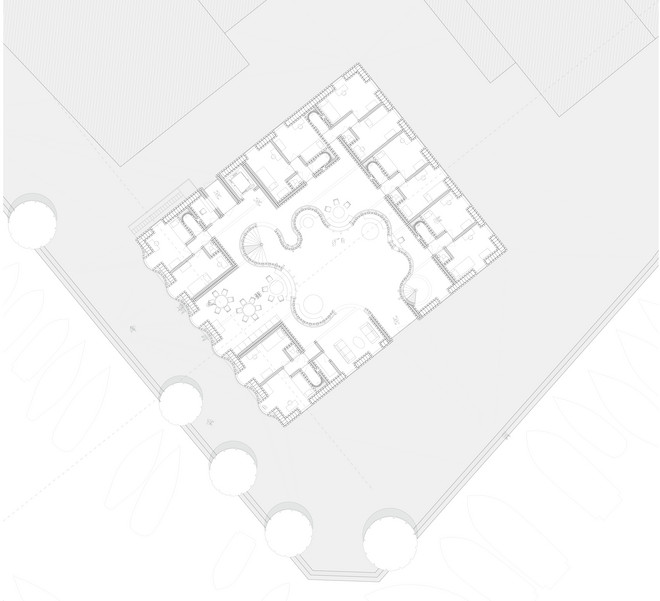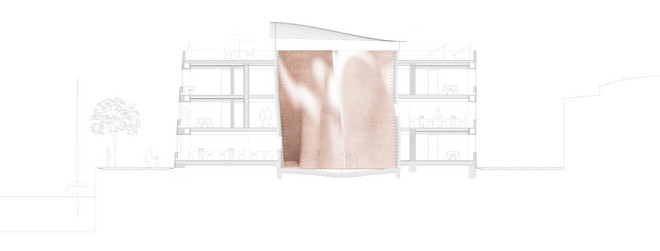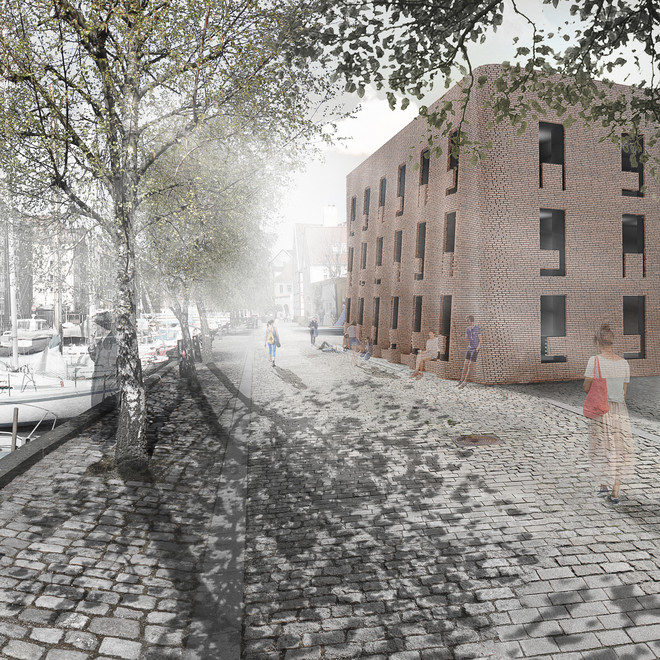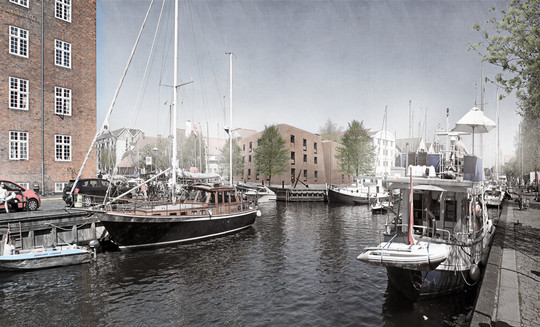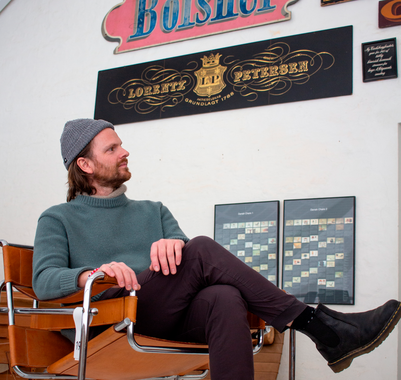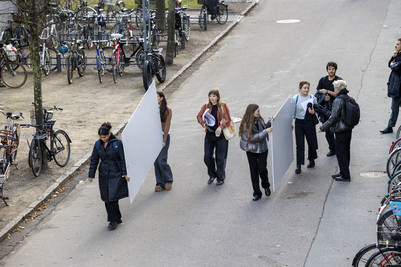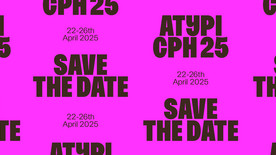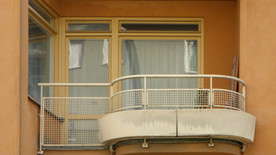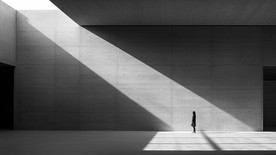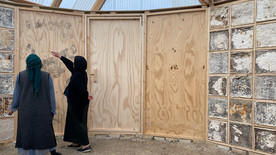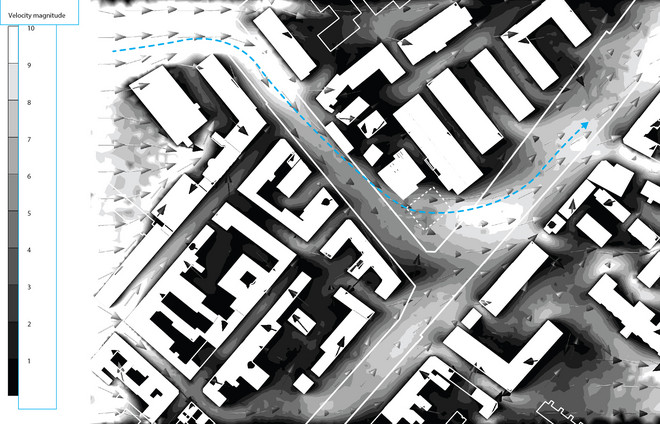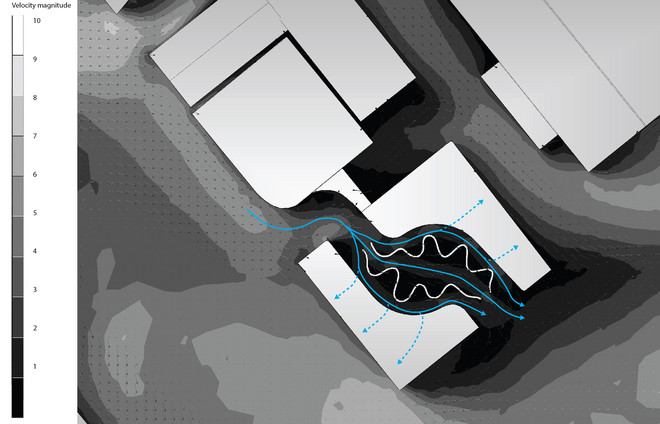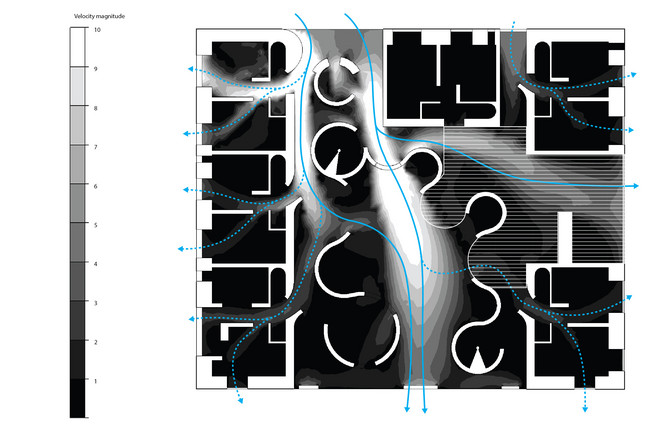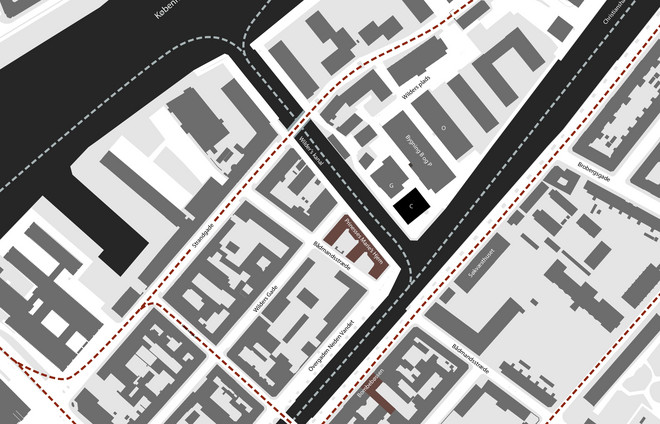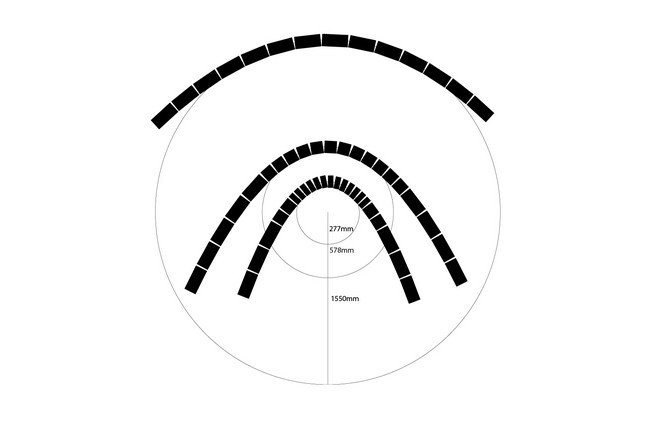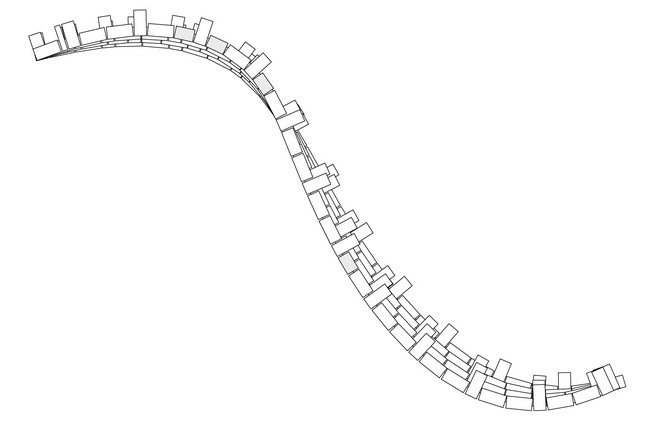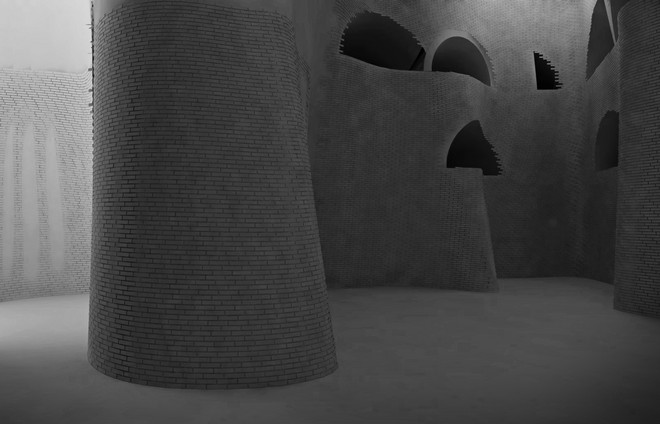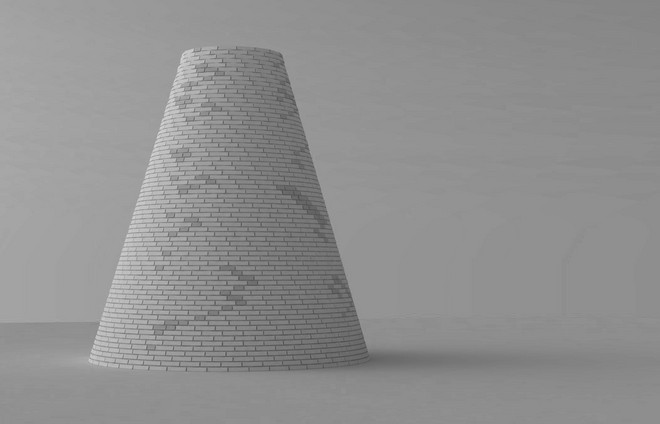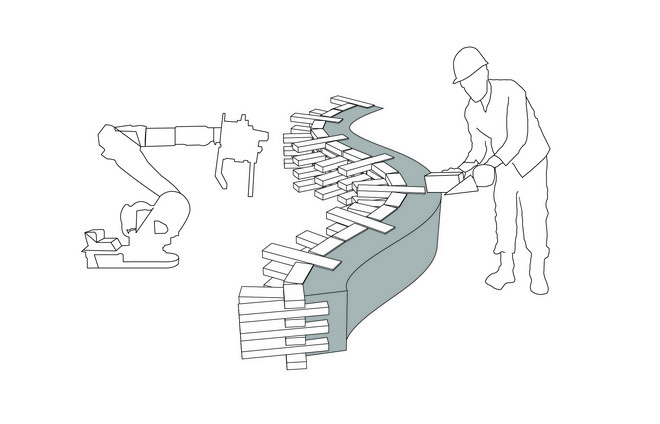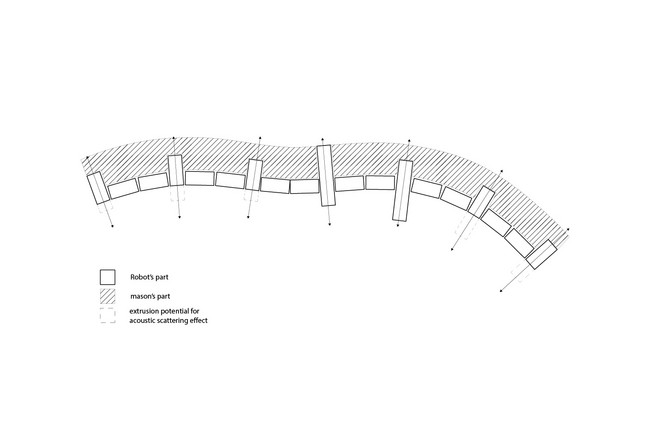
Solid Masonry
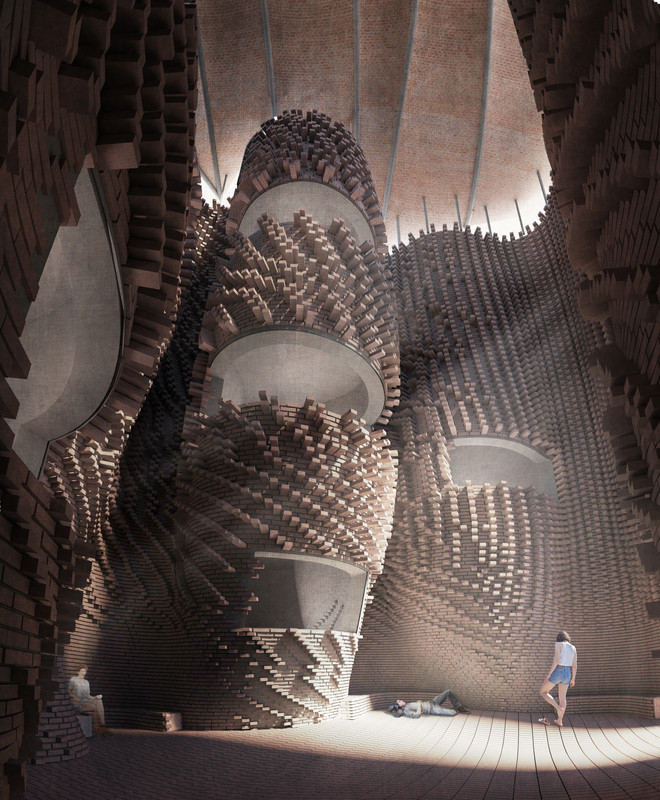
SOLID MASONRY
Jens Jacob Jul Christensen
CITA Studio
The design space
Computational design, a growing niche in the architectural field, uses digital tools differently than the rest of the field. ‘Common practice’ architecture uses digital tools to test and represent its’ design through computerization which is the act of “entering, processing, or storing information in a computer...Computerization is about automation, mechanization, digitization, and conversion.”. Computational design is “the exploration of indeterminate (...) processes (...) (and) aims at emulating . . . the human intellect. It is about (...) logic, algorithm, (...). It involves (...) mental structures, simulation, and rule-based intelligence.”(Terzidis, Kostas. Algorithmic architecture). It uses the computational powers of a computerized system for form finding. ‘common practice’ architecture uses them for storing and visualizing pre-conceptualized form concepts. This difference ultimately causes computational design to separate itself from the latter, forming a very distinct architectural typology. This paper attempts to establish this separation as a design space seeking potential from the tension between the two types of practices.
Masonry as a source for computational design
The project identifies the building blocks of masonry, stones, bricks and blocks2, as sources or design elements with the potential to exist within this design space. The structures achieved from these units are traditionally dependent on the skill and imagination of the mason or architect. In a lecture in the early 20th century, Frank Lloyd Wright said “Ladies and Gentlemen, do you know what a brick is? It is a small, worthless, ordinary thing that costs 11 cents but has a wonderful quality. Give me a brick and it becomes worth its’ weight in gold.”3 If building block units are reinterpreted as pixels or cells in a larger body, they obtain a large range of computational design possibilities not previously available to architects, masons, and engineers. How can ‘computational masonry design’ manifest itself within an architecture; which computational aspects and which traditional aspects does it draw its’ strengths from and when/how does it successfully bridge between the two fields?
Kanal Kollegiet
This project combines computational and traditional approaches to working with masonry units, specifically bricks. As a programmatic framework, it proposes an extension to preexisting social housing programs on Christianshavn canal with a Student dormitory. Within this dorm, the project investigates the potential of using solid masonry for spatial, acoustic and thermal performances. The thermal mass of bricks, energy production of student bodies, and solar cells serve as energy regulation in an outer layer that envelopes an atrium along with associated social and studio spaces. The atrium investigates ventilation and acoustic performance through a semi free-form brick wall. On the outside, the South West facing wall uses computational fluid dynamic simulations to design a sun wall.
