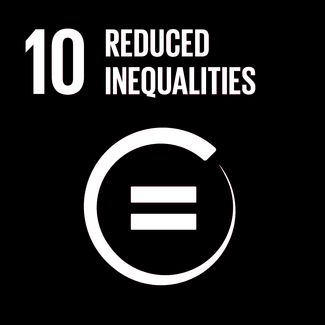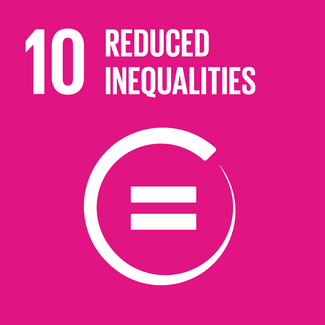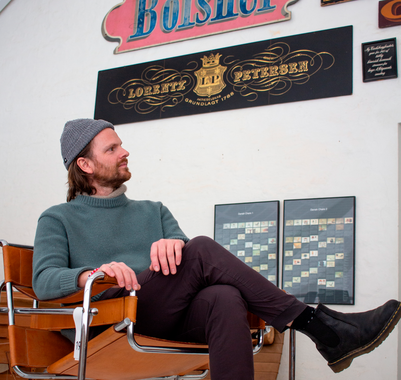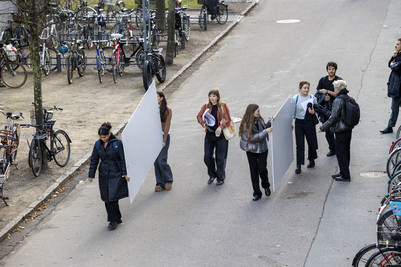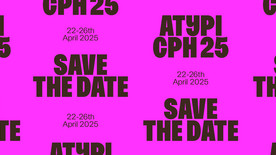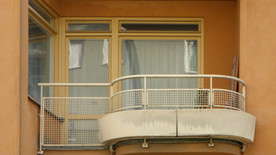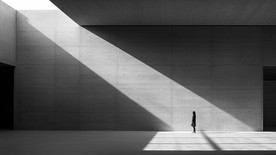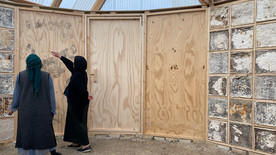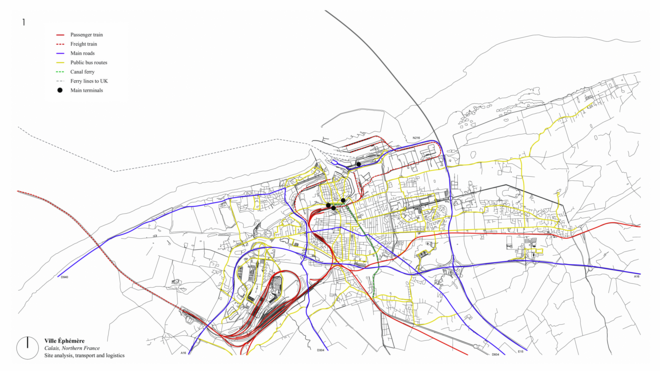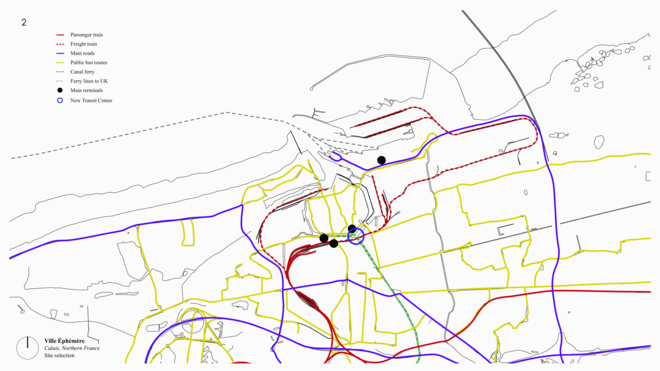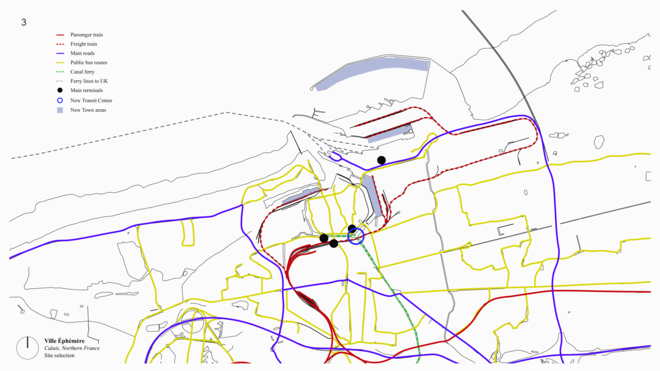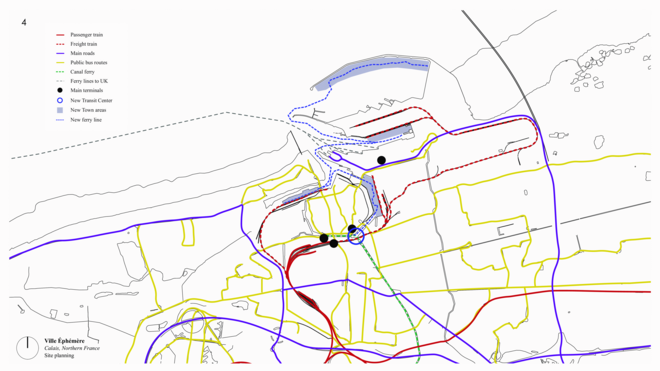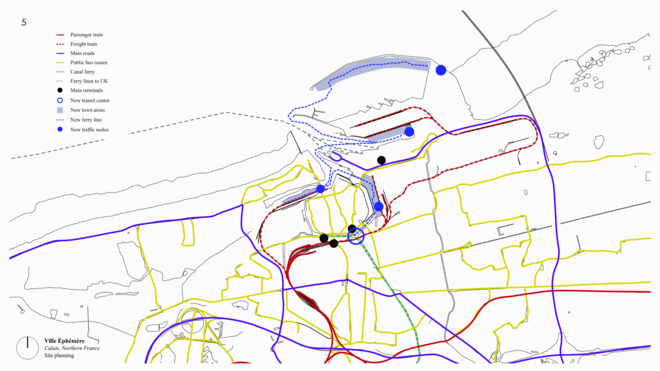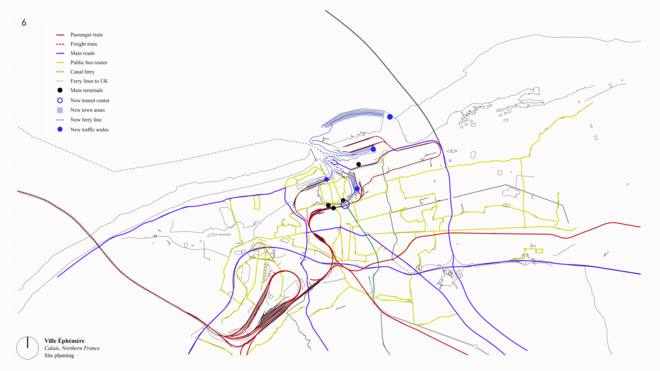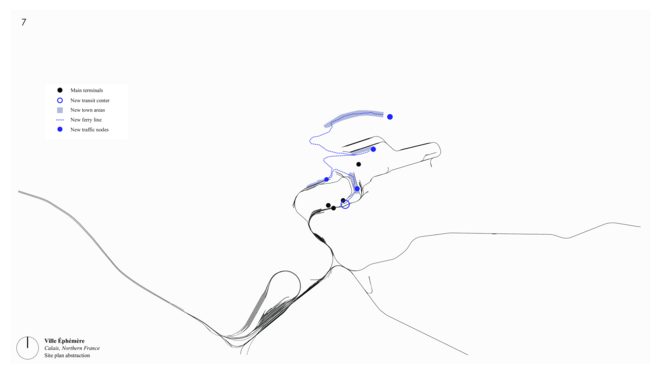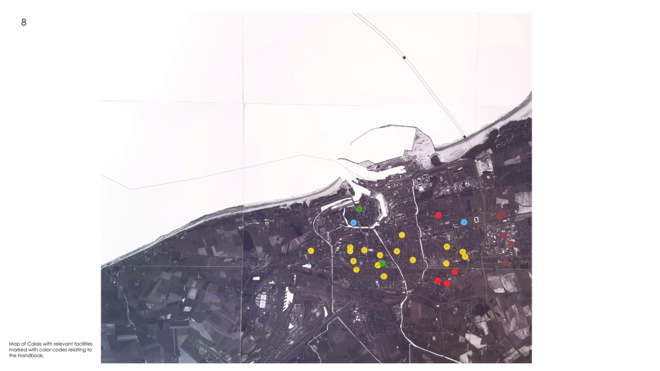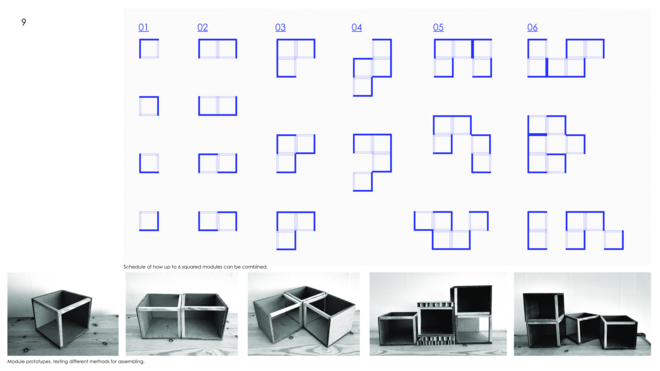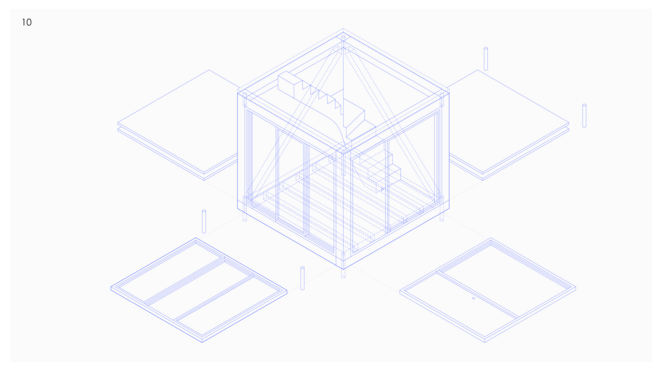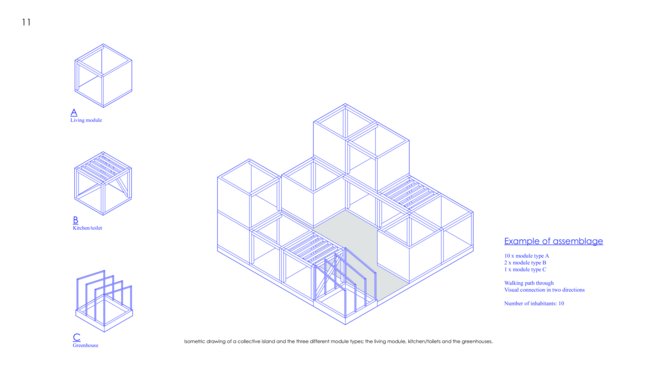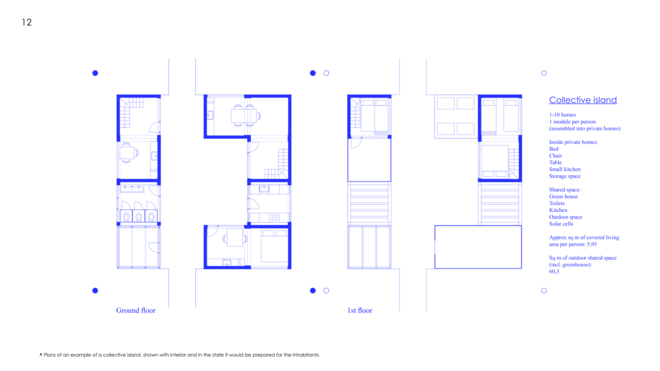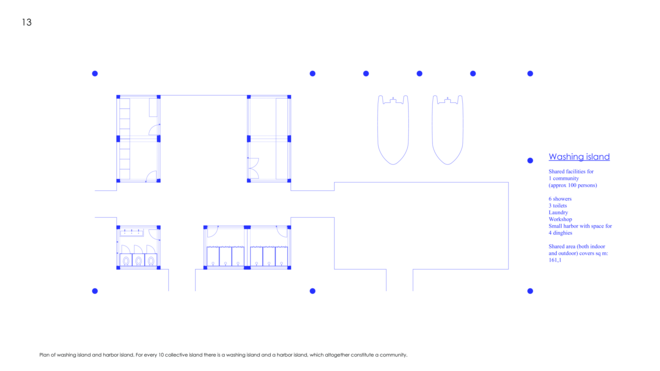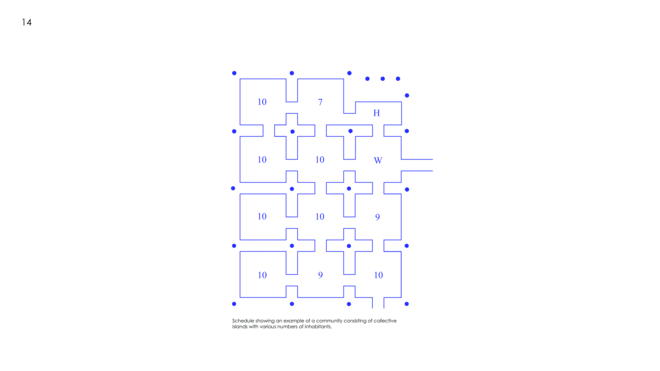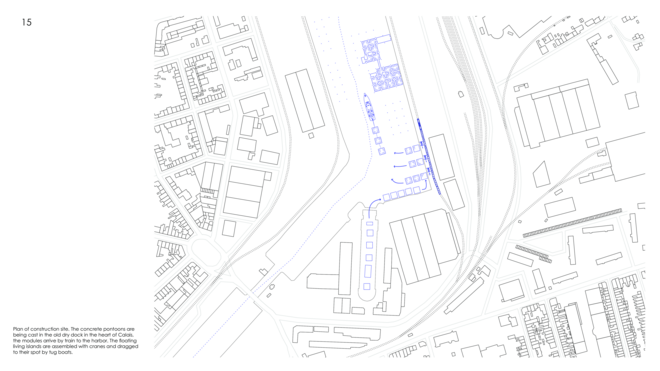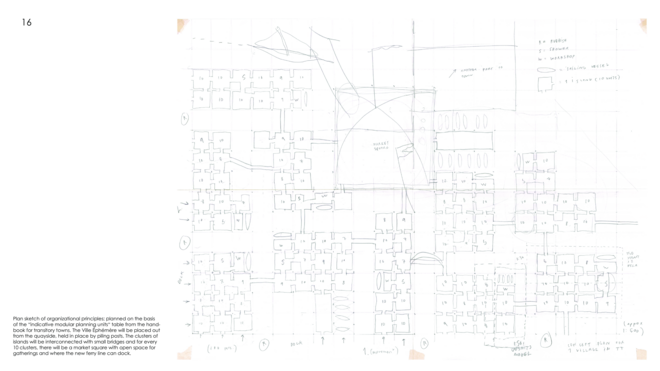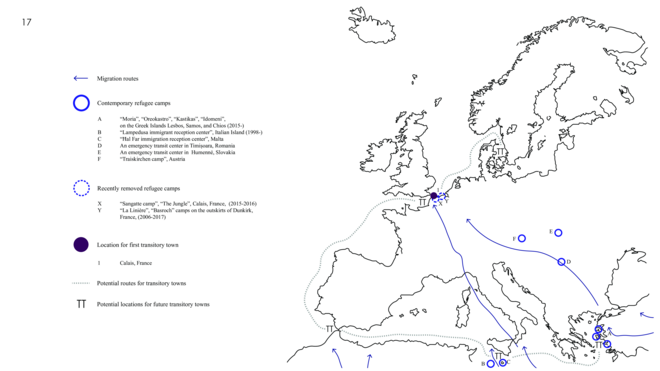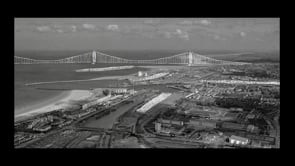
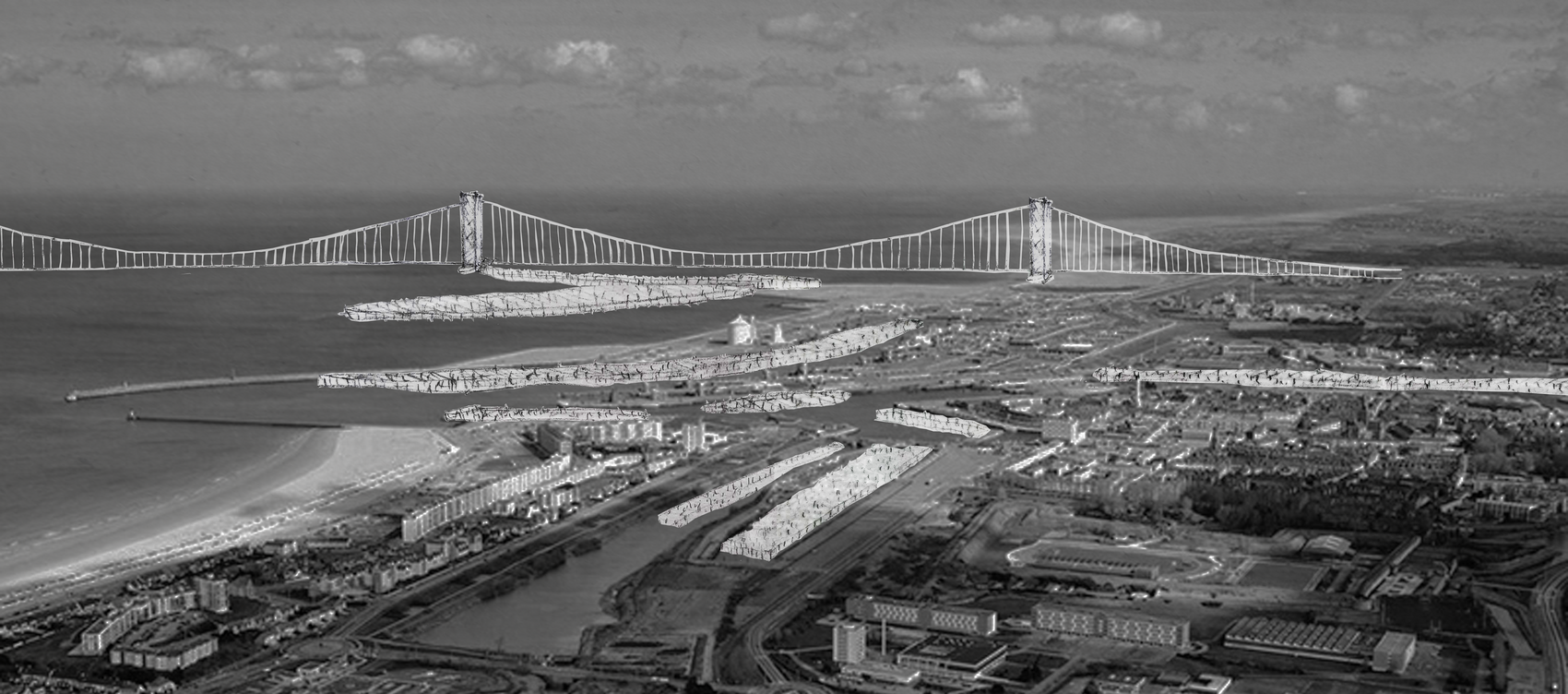
STUDIES OF A TRANSITORY TOWN
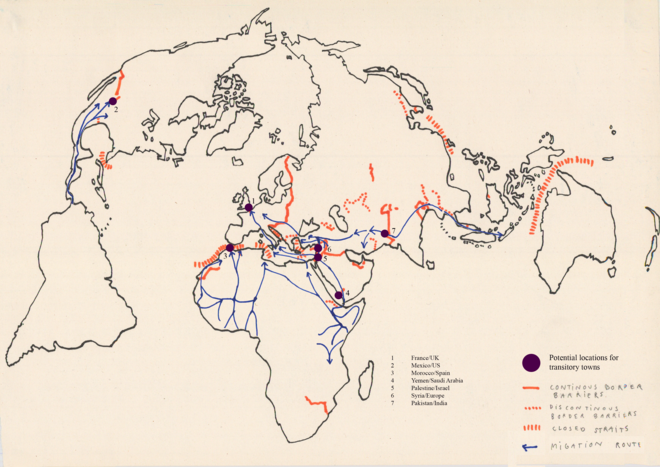
VILLE ÉPHÉMÈRE
The project develops a new type of modular town; one that can home humans on the move, a town that can be relocated as needed. It is defined in dialog with a handbook for transitory towns (a re-writing of the UN Refugee Agency’s Emergency Handbook for planned settlements).
The strategy behind the new handbook differs from the original in its core logic; the new town is to be planned ahead of an emergency instead of as a response to one, assuming that the changing climate conditions will force even more people to flee their homelands in the coming years.
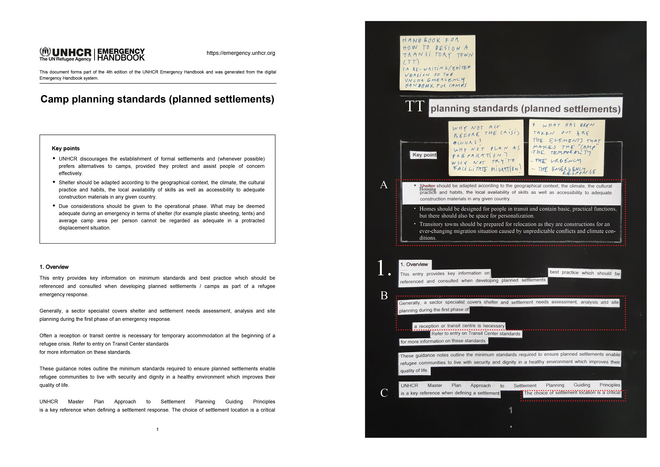
The idea of a transitory town is investigated through a projected future scenario which takes place in the French port town Calais on the border between the European continent and the UK where migrants have accumulated throughout the past decades.
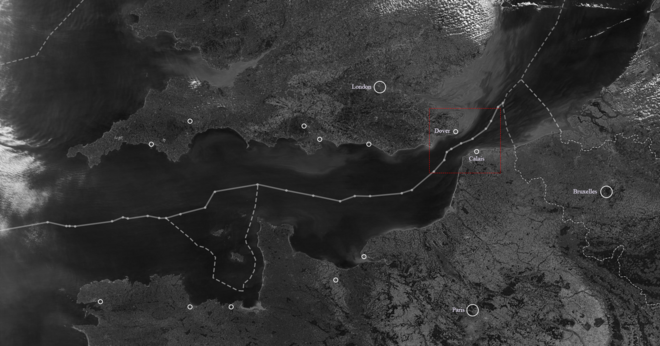
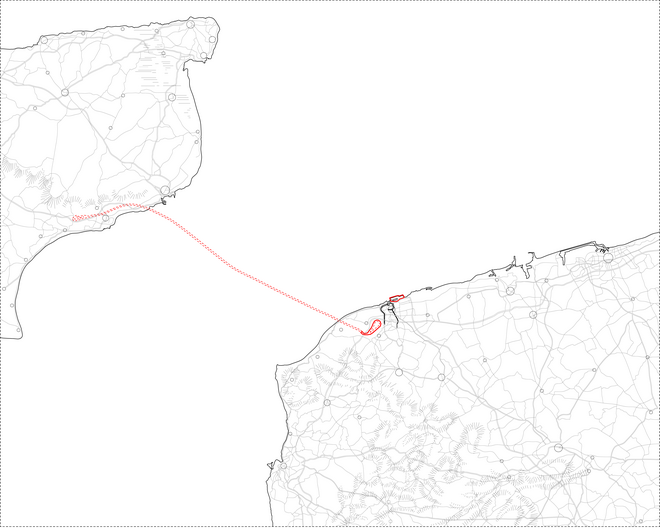
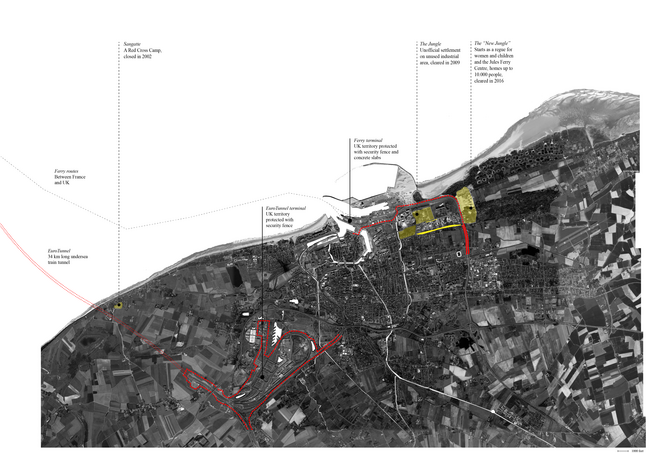
In the narrative the European Union has decided to take responsibility and finance a test project which potentially can start to facilitate migration. The project is named “Ville Éphémère” and it is a new town located inside Calais’s canals and harbor basins. It consists of collective homes on floating pontoons, held in place by piling posts, moving up and down with the changing tidal heights.

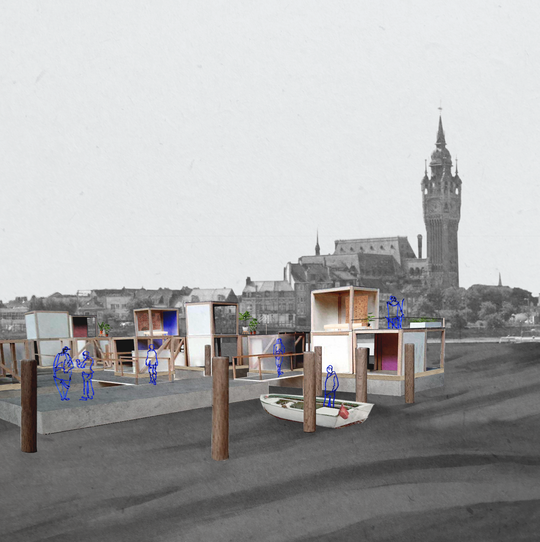
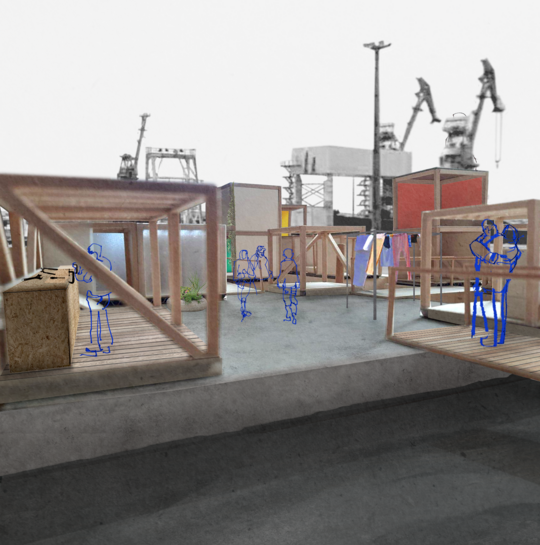
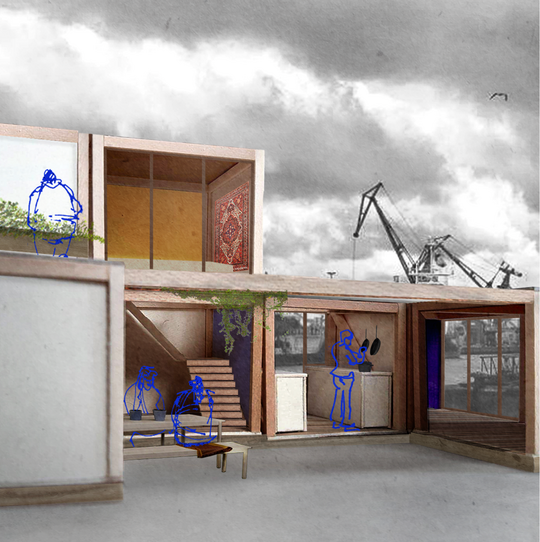
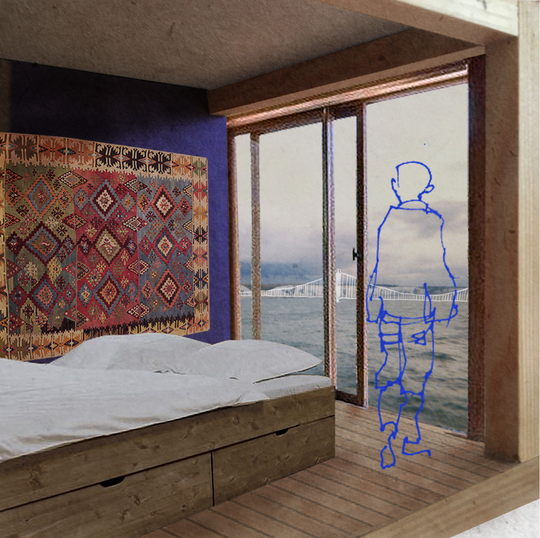
Det Kongelige Akademi understøtter FN’s verdensmål
Siden 2017 har Det Kongelige Akademi arbejdet med FN’s verdensmål. Det afspejler sig i forskning, undervisning og afgangsprojekter. Dette projekt har forholdt sig til følgende FN-mål