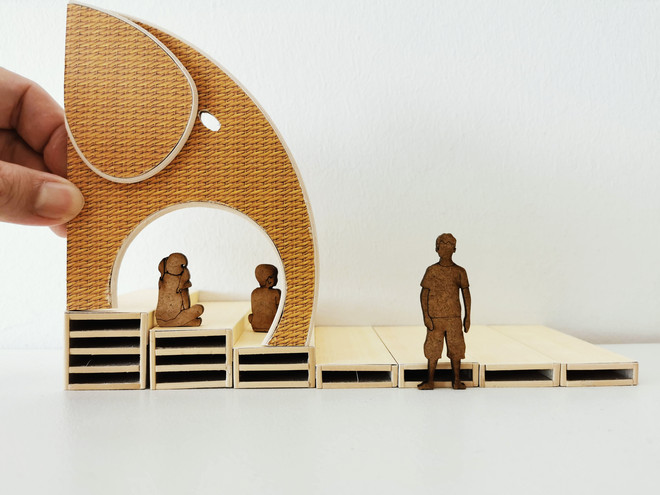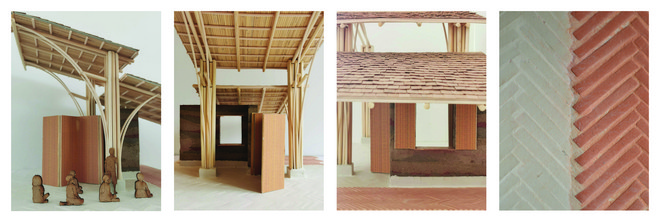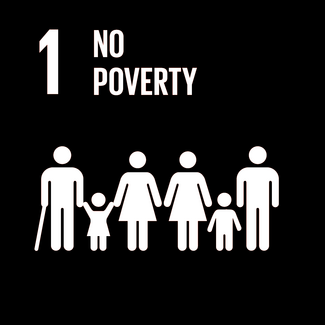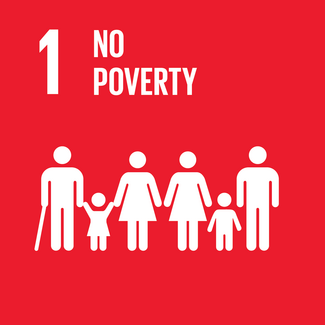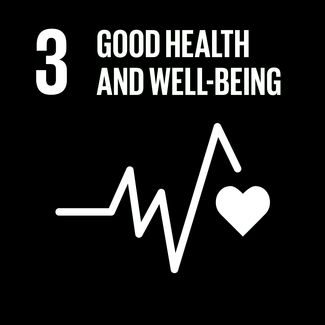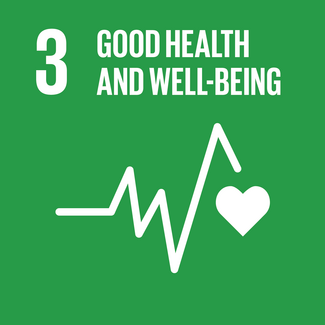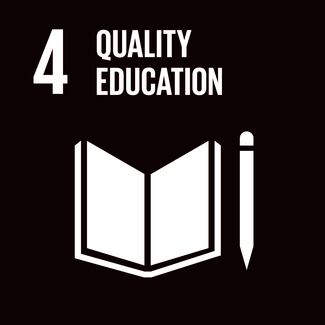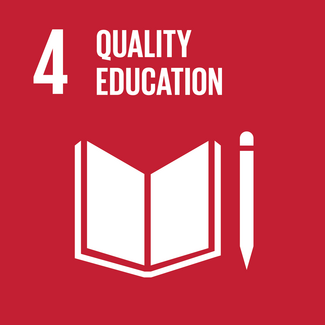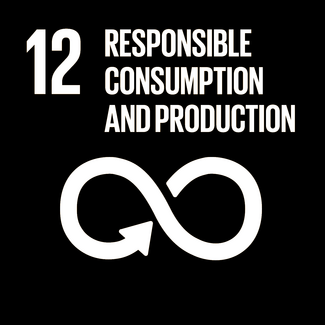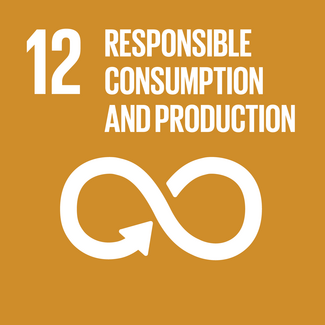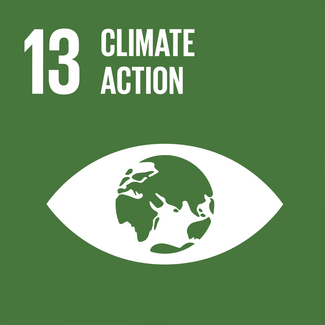Ban Pong Nam Ron School is one of the schools that would benefit from transformation. It is located in a remote district of Soem Ngam, Lampang, Thailand. This particular school is attended by children of the S’Gaw, a sub-group of the Karen people. Many of them are refugees due to the conflict in Karen state in Eastern Myanmar. They have their own language and culture and wear clothing of traditional hand-woven textiles.
Most of the older school buildings were constructed in the 1970s. Little has changed since then,
perhaps a new coat of paint in the standard designated colours. Often, different grades have to
share the same room due to lack of space.
A complete transformation of this school would provide a better functioning and more friendly
learning environment for the children. By improving the space which can benefit less priveledged
school children, a transformation project can also contribute to the well-being of the wider community. The transformation would consist of a new pavilion which the whole community can use for meetings, training and events, as well as a multifunctional space where the children can play and learn.
Ban Pong Nam Ron School

