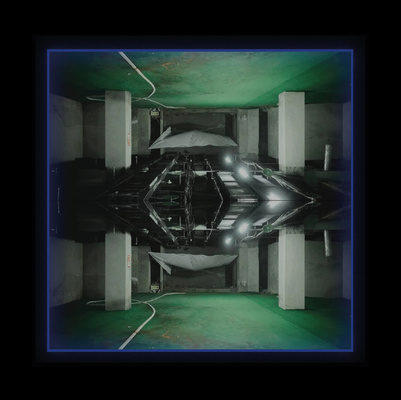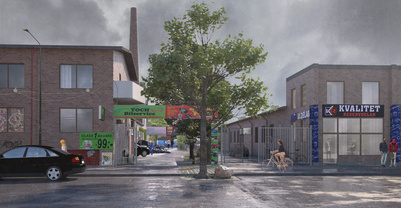Navn
Yaxin Wang
Uddannelsesgrad
Kandidat
Fagområde
Arkitektur
Program
Urbanism & Societal Change
År
2021
In early human civilization, cities were built around arable lands and rivers because Food was the fundamental request for the early settlement. Modern agribusiness isn't just about producing food, it is about maximizing the profit to be made from it. "Food Urbanism positions food as a primary transforming force capable of organizing the city and enhancing the urban experience"(Darrell Bruce).
Presentation
Det Kongelige Akademi understøtter FN’s verdensmål
Siden 2017 har Det Kongelige Akademi arbejdet med FN’s verdensmål. Det afspejler sig i forskning, undervisning og afgangsprojekter. Dette projekt har forholdt sig til følgende FN-mål:
Zero hunger (2)
Responsible consumption and production (12)
CV
CV
Telefon
+4591935030
Hi, I am Yaxin Wang, an urbanist/architect.
First and foremost, I love and deeply believe in the power of design. Majoring in architecture design made me a better person. Always be passionately curious about the world is the impact of my seven-year architecture-studying on me.
An urbanist I want to become is more like a hacker into a city, who lurks there and searches for loopholes in the site, to create and restore space through architectural design.
Before full “mechanization” of the village, I hope I can be a disruptive “programmer”, quietly stealing into the “internal program” of the large “machine” (city) and writing some unique and even “wrong” codes into it so that it will no longer be a place with a unified and dull look.
Strongly believed in the bottom-top design, a way to originates from humans’ perception of detail and is then generalized. And space itself grows internally and iteratively, evolving into a new order.
If you want to chat about urban planning, architecture, landscape, or anything related, I would love to get in touch!
Competitions, Publications & Awards
2017
2017
Hebei-Tianjin Architects Cup Construction Festival, Second Prize
2015
2016
Tianjin 16th Real Estate Planning Competition, Excellence award
Professional Work Experience
2020
2020
SLA, Junior Architect& Student Assistant
Key projects:
Masterplan competition for Nanjing Jiangning Central Business District (1st prize)
Masterplan competition for Nanjing China Mobile headquarter(1st prize)
Masterplan competition for Guangzhou Baiyun Airport T3 expansion(4th prize)
Drawing of the SLA's official website and portfolio
Responsibility:
Planting design and sketches, finishing the booklets, diagram drawings, conference translation, and 3D and manual modeling
2017
2017
众建筑People's Architecture Office, Intern(Architect)
Key projects:
Lakeside plug-in tower in Beijing (Built-in 2017)
Responsibility:
Door and window node details construction drawing
2017
2017
Ash Studio, Student assistant
Key projects:
Interior design for the exhibition hall of Beijing Shunyi High-tech Research Institute
Research on the Food Forest and the Permaculture
Responsibility:
Interior design, 3D modeling, diagrams, and renderings
IT skills
Sketchup | Photoshop | Rhinos | Illustrator | InDesign | AutoCAD | QGIS | Depthmap X | Premiere | After Effect
Language skills


















































