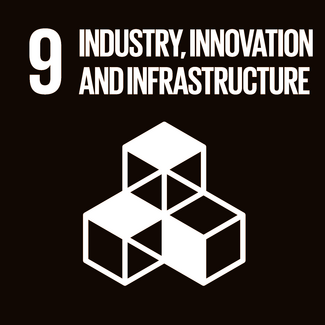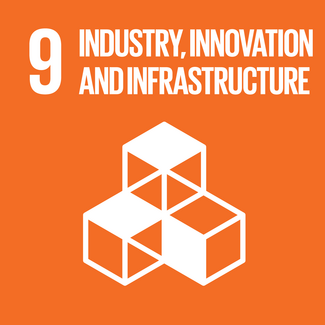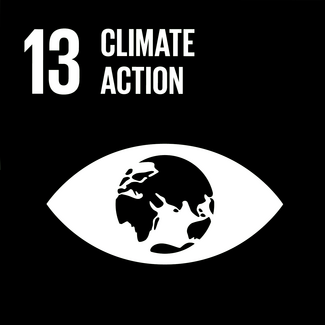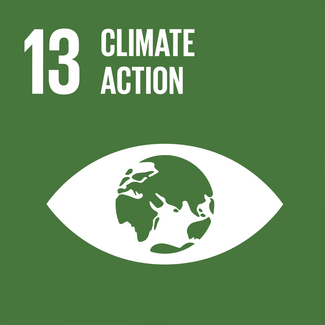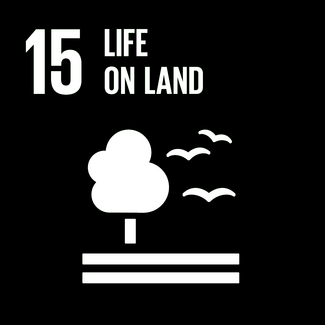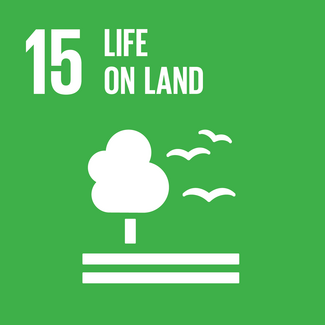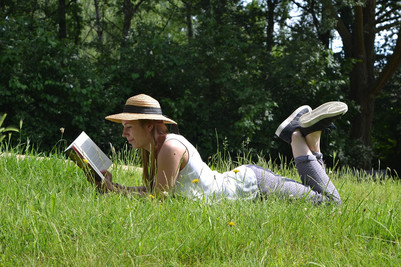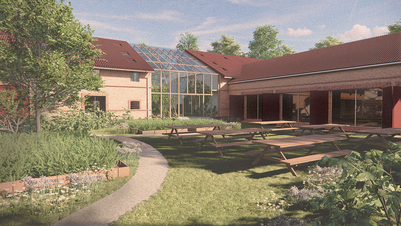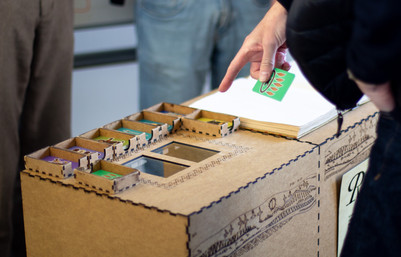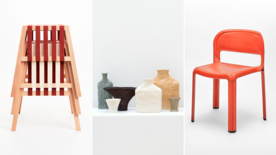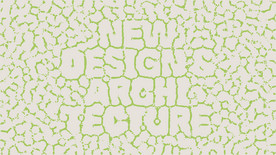
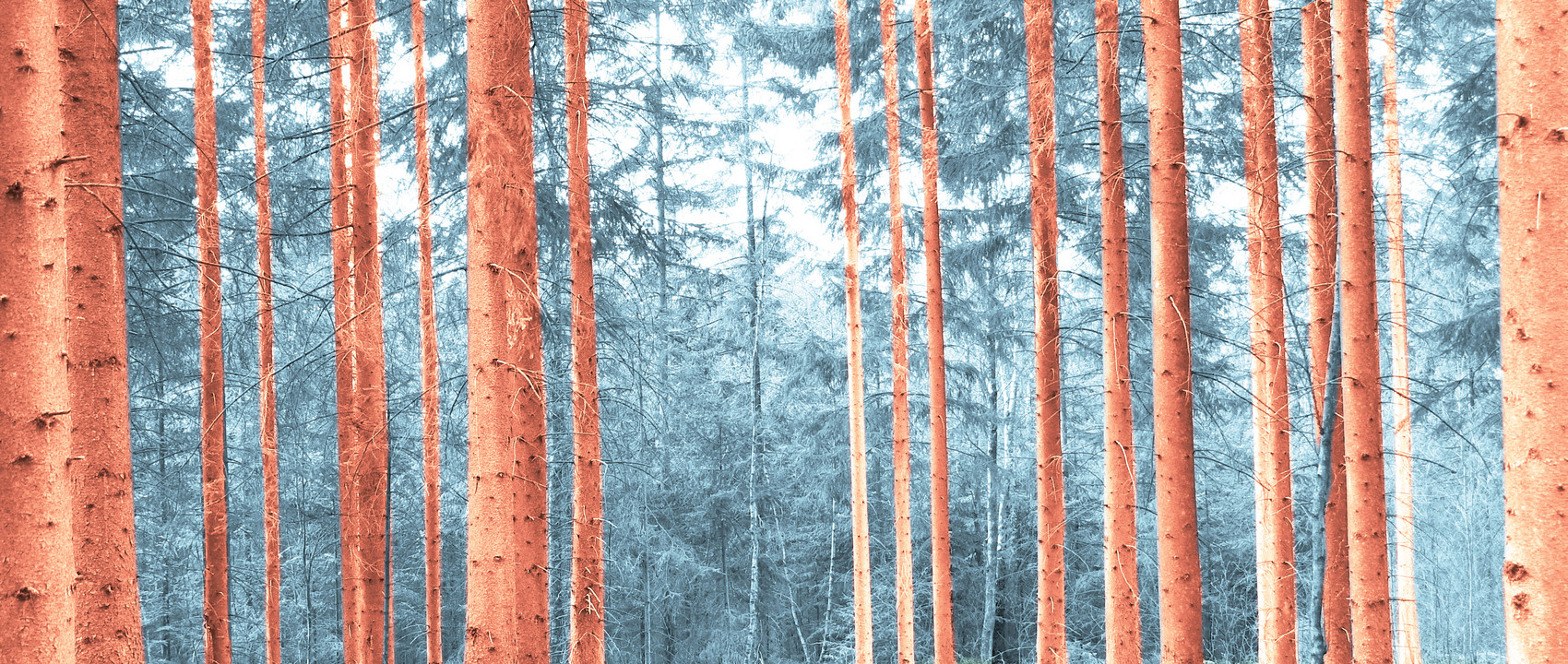
See the Forest for the Trees – Transitions in Swedish Production Landscapes
This is a vision for a magic forest landscape, exploring connections between culture, production, and ecology in Sweden. Rather than seeing the space as a composition of trees, recognizing how the components of the forest are exposed and interrelated. This entanglement implies a structural transformation and a change in our perception. The magic is about seeing the forest for what it is.
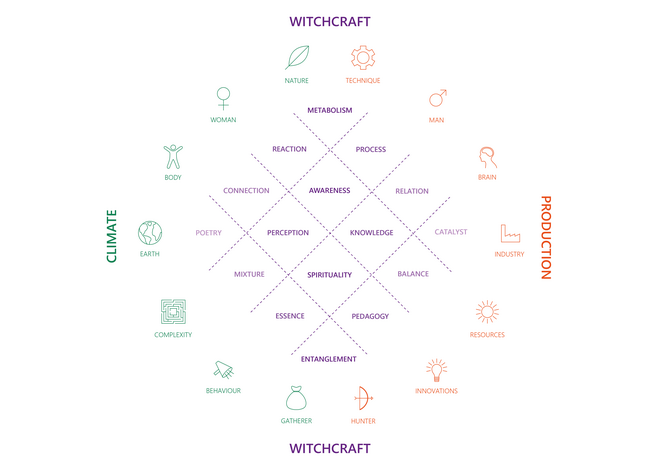
The aim has been to develop a dualistic approach, which is method called witchcraft. Witchcraft is about the connections that are created in the systems of climate and production. The witch is someone who considers both traditional and scientific methods. He/she is out in the forest to observe and take part, also to experiment and take care. This approach a way of reconnecting and re-negotiating current practices and understanding. Reconnection of human and ecologies, rural and urban, resources and consumption.
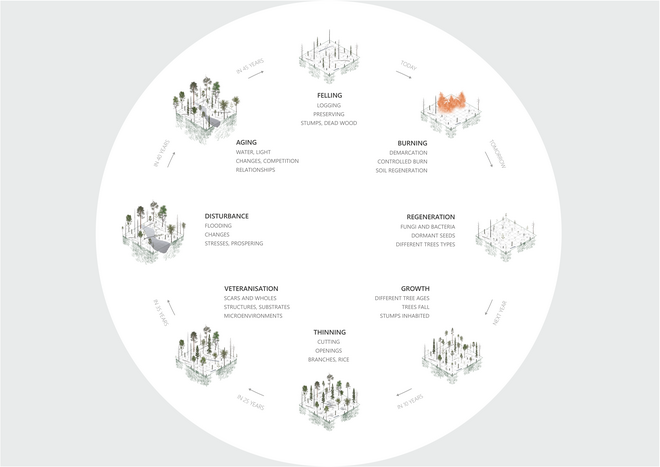
This is a proposal for transitioning of forest typologies. In a production forest, the time between harvest may vary between 40 to 100 years. After the felling, trees can regenerate naturally or artificially. Young trees are fast growing, sensible to changes and have shallow roots. Over time, the trees create connections to other species in the system, like extensive root networks that also nurture other plants.
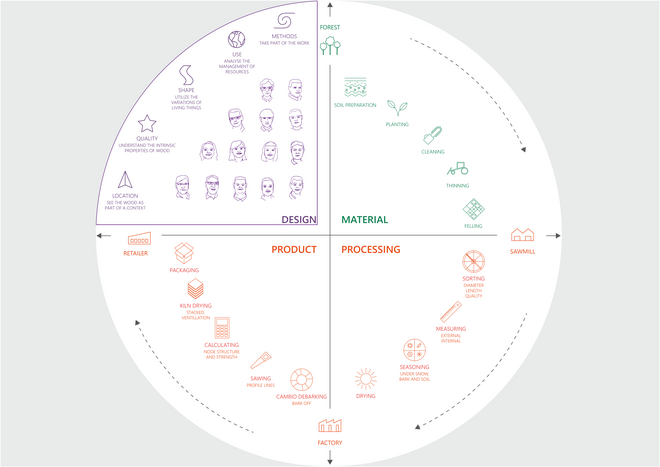
In recent years, wood has been advertised as a sustainable material - since carbon is stored when the tree is logged. We need to question how sustainable this material is if the extraction has a damaging effect on ecosystems. As architects we should know about the materials that we use by engaging in the supply chain and collaborate with other actors. We could use less and learn how to use wood of different types, dimensions, shapes, and qualities.
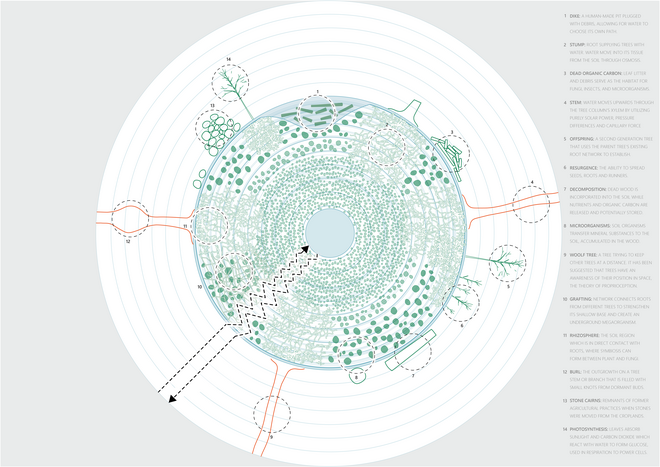
This is the near-surface layer of the earth, from the tops of the trees to the bottom of the groundwater. It is where all life-sustaining interactions take place, it is called the critical zone. This section shows potential synergies between rocks, soil, water, air, and organisms. We must learn about the regenerative capacity of these processes to redefine our engagement with the living.
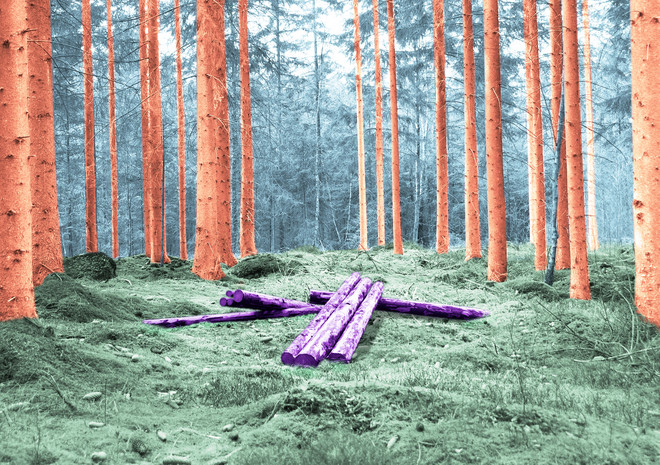
Rethinking coexistence means imagining spaces of duality. This is crucial since we depend on the forest for both resources and ecosystems. Seeing the forest for the trees because it is a setting where components interact. This is an example of how elements and systems are coming together in one space. I investigate relations and draw a different hierarchy, that is less about categorising and more about inclusiveness.
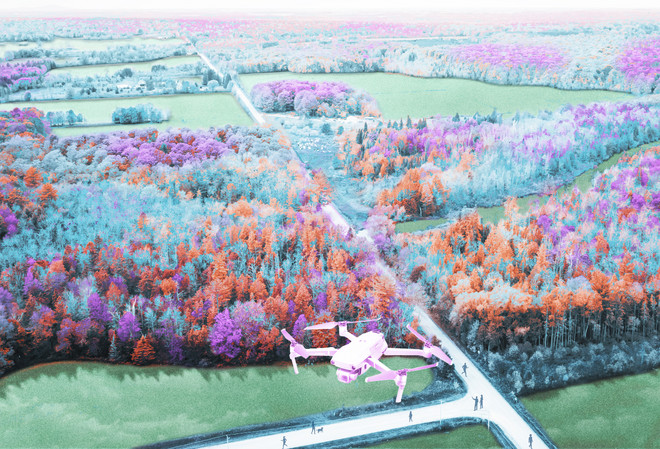
This scan reveals the production and ecological layers of the landscape. Today’s laser technology is used by the timber industry to log trees. It could be repurposed, to estimate things like biodiversity and calculate carbon stocks. The measurements depend on what we value and are able to imagine in the forest landscape. A multispecies type of technology could be used to plan more diverse and comprehensive forests.
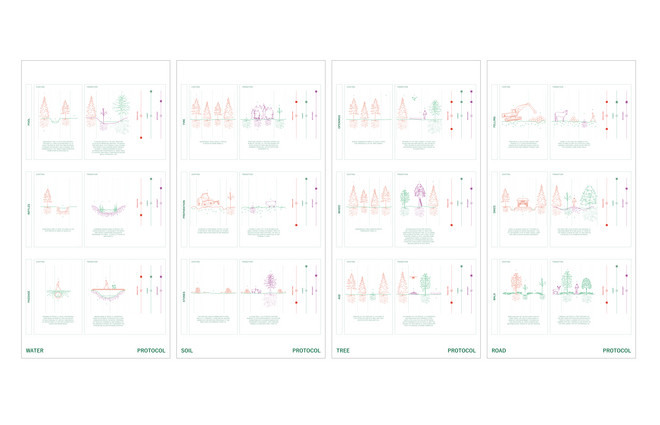
The protocol is a collection of landscape interventions, an adaptable guide to forest management. It is divided into four categories of situations, with three examples for each type of category. The witchcraft method is used to create friction and uniting the systems of production and ecology. The design focuses on the situations where the ecology meets the infrastructure. Instead of dividing these spaces and qualities, they will be combined.
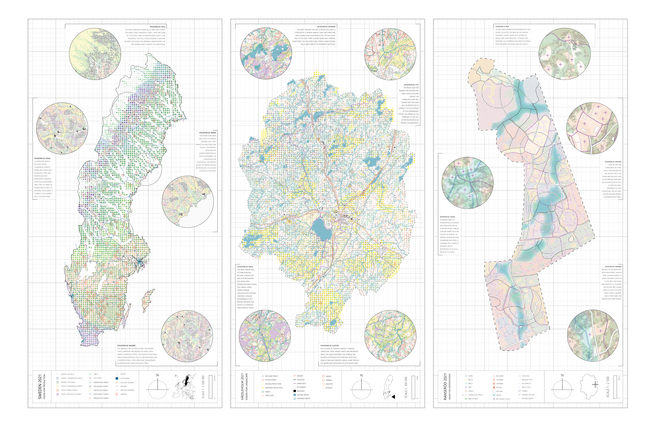
The project has three main scales; the national, regional, and local; Sweden, Hässleholm and Ranseröd. I use the maps as a way of telling a story, explaining what we could see and sense in these places. The pattern of colourful dots is supposed to break with the classical grid. Also, to blur some of the established borders, to connect fragments of a patchy landscape. Aiming at reconnection and re-negotiation.
Det Kongelige Akademi understøtter FN’s verdensmål
Siden 2017 har Det Kongelige Akademi arbejdet med FN’s verdensmål. Det afspejler sig i forskning, undervisning og afgangsprojekter. Dette projekt har forholdt sig til følgende FN-mål