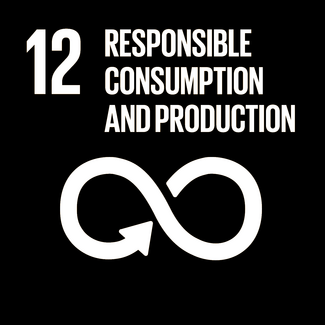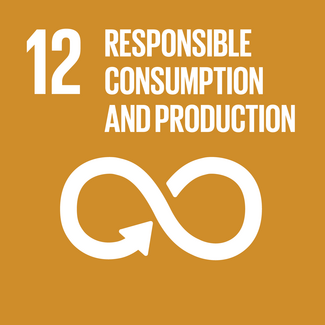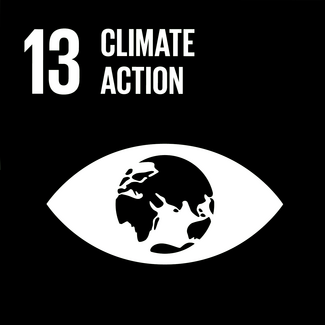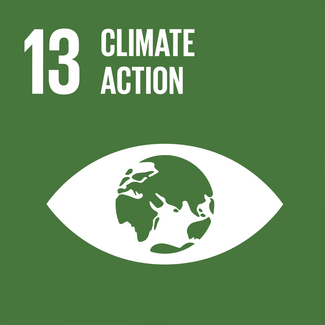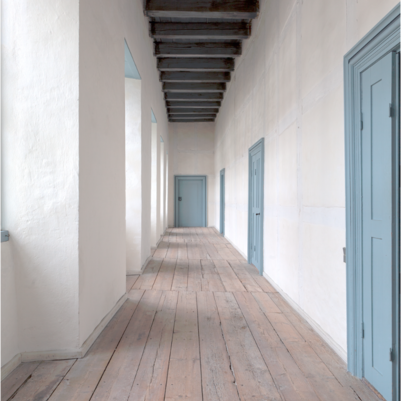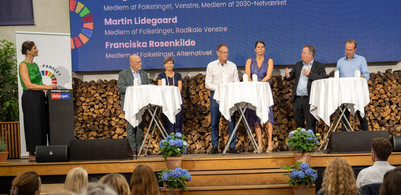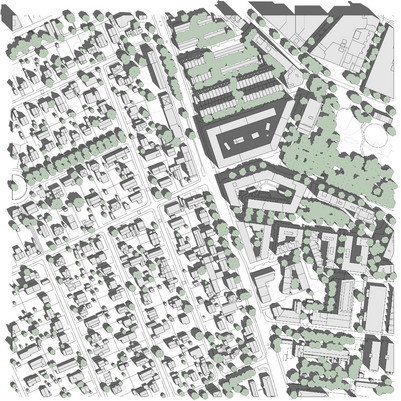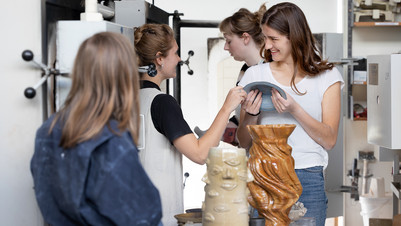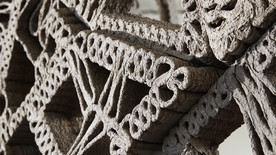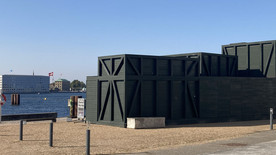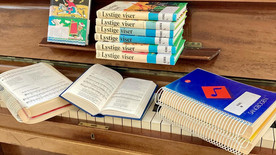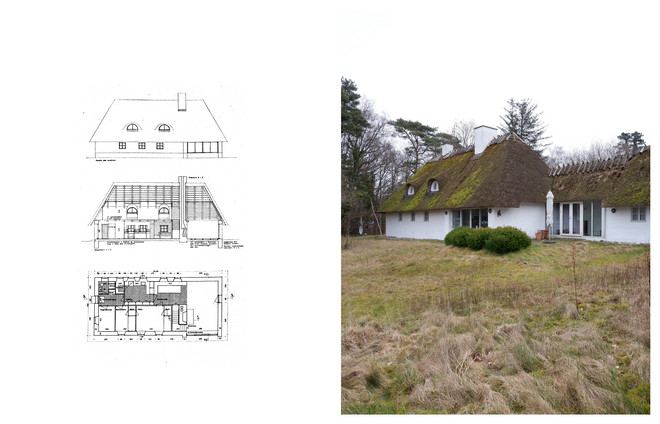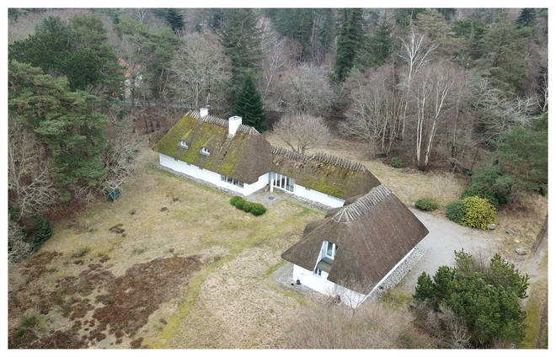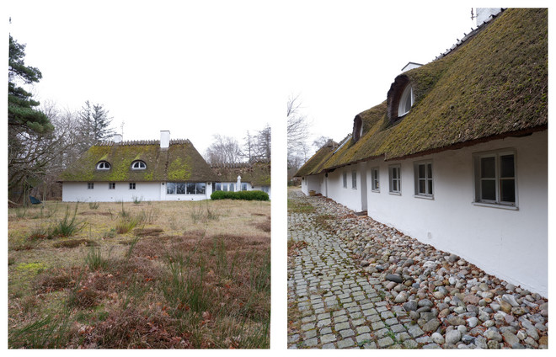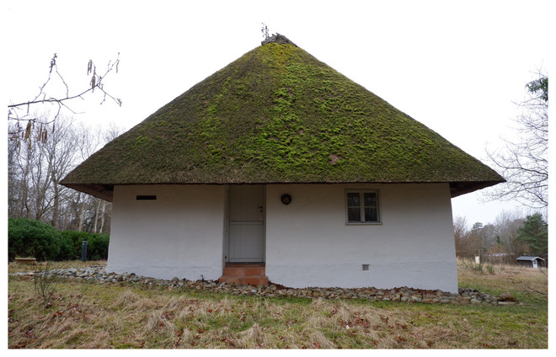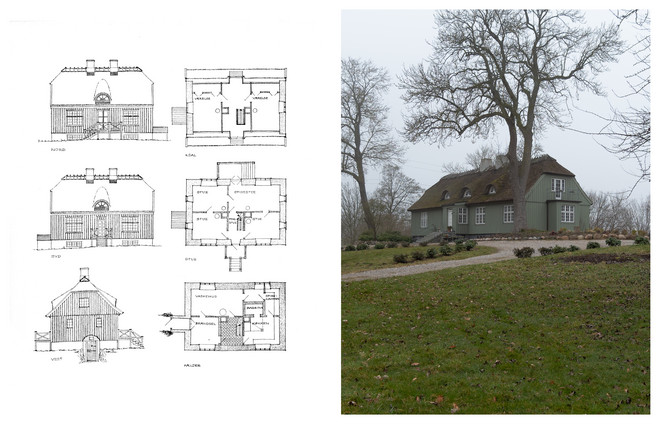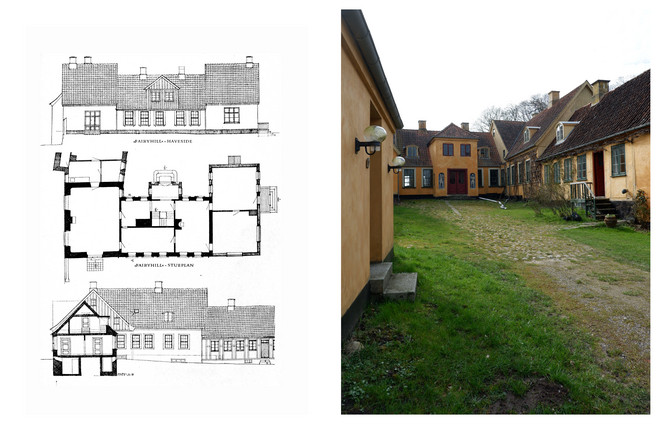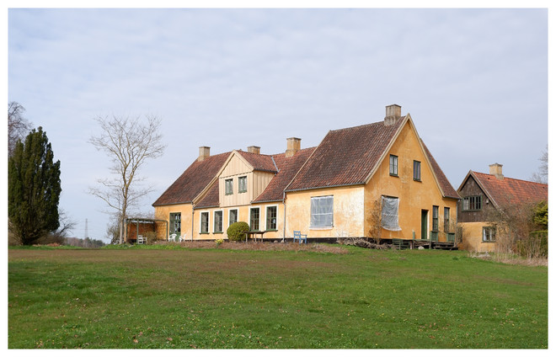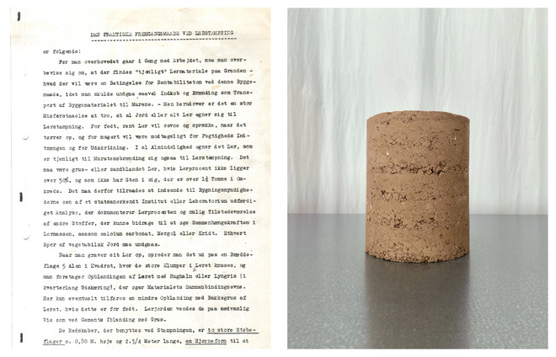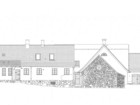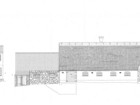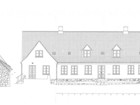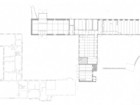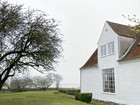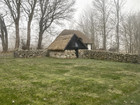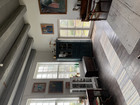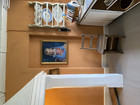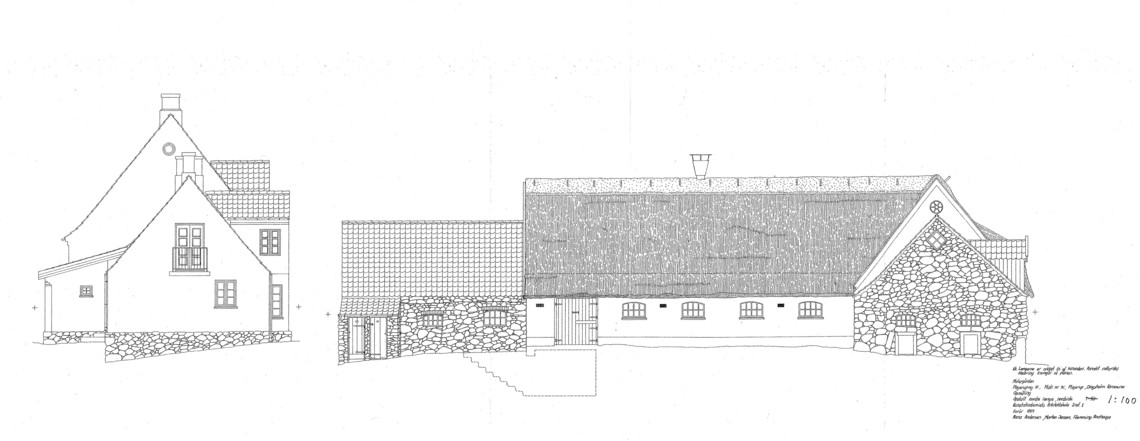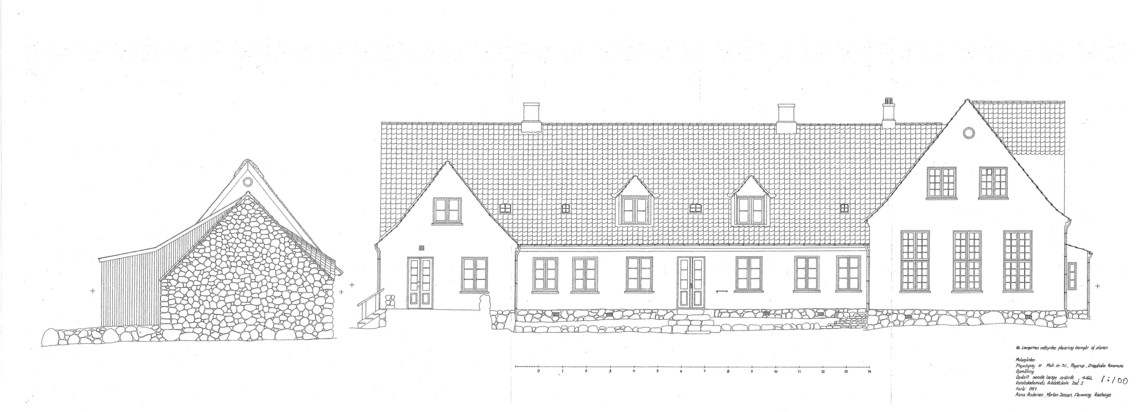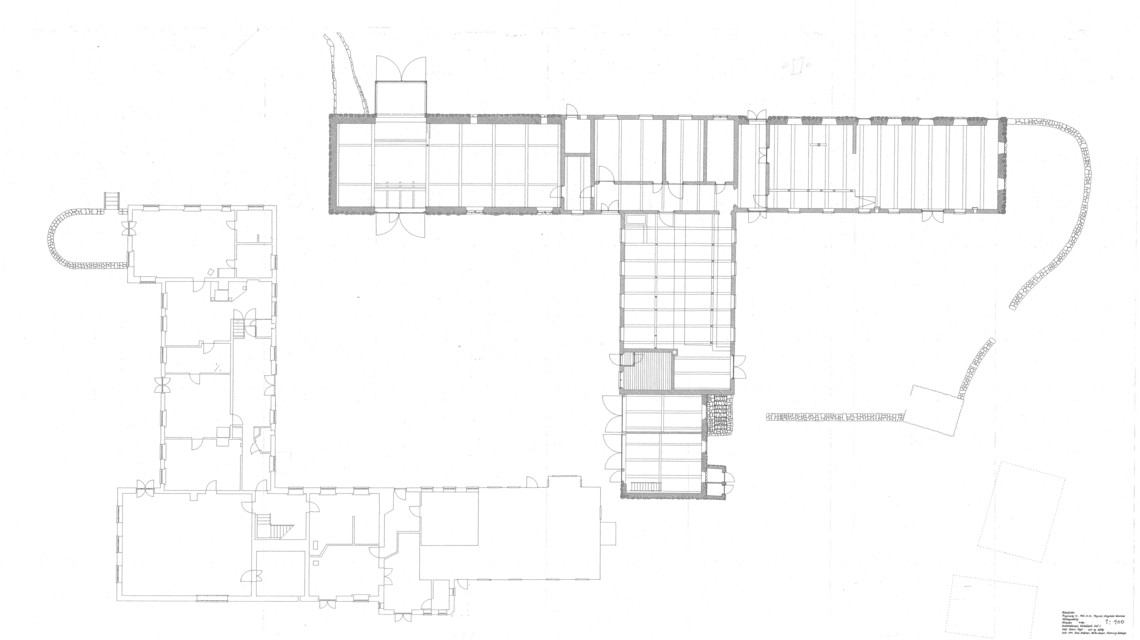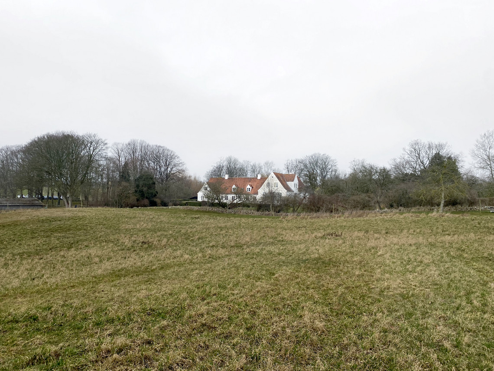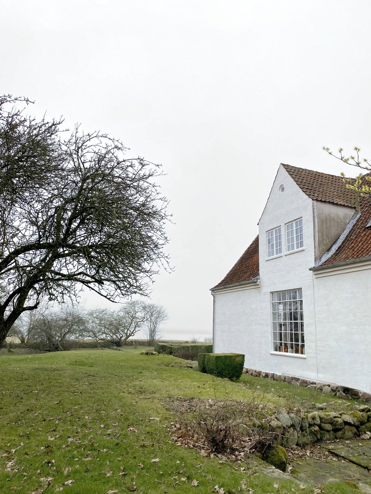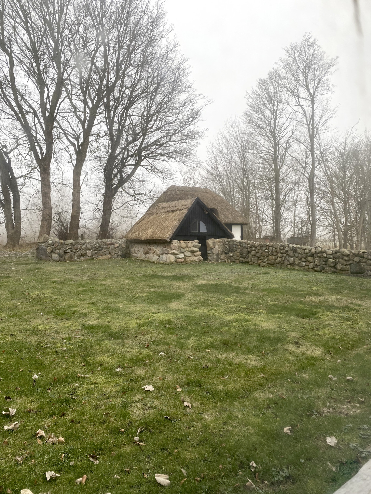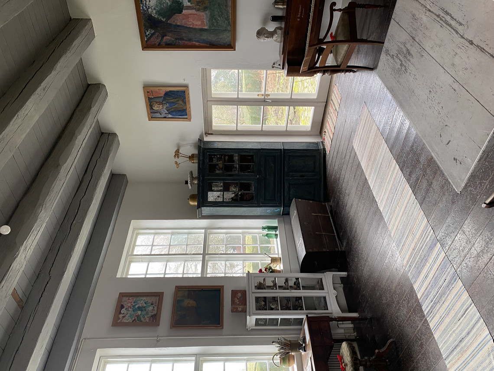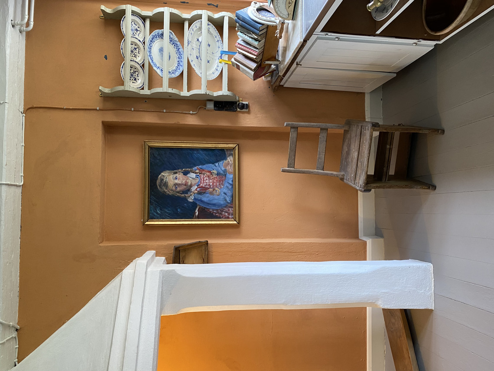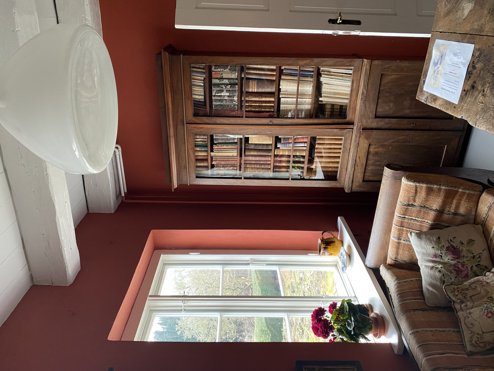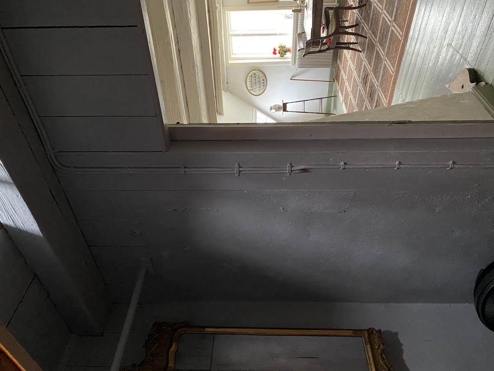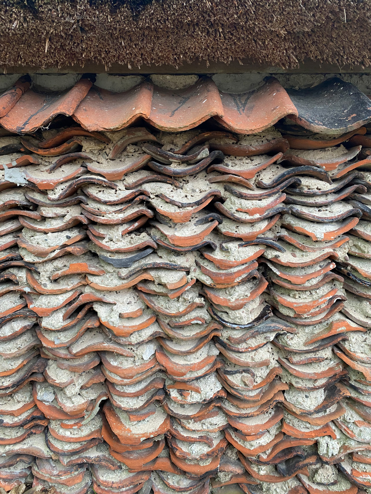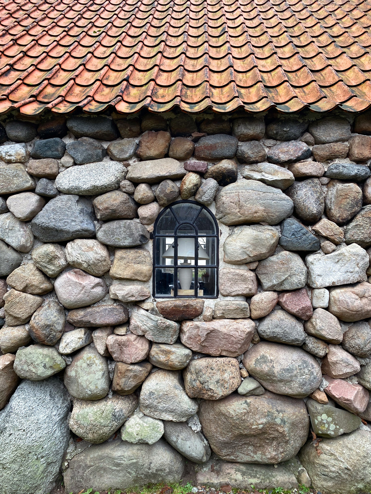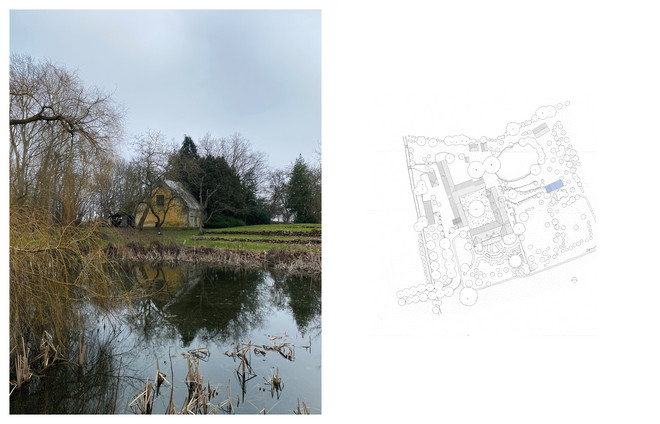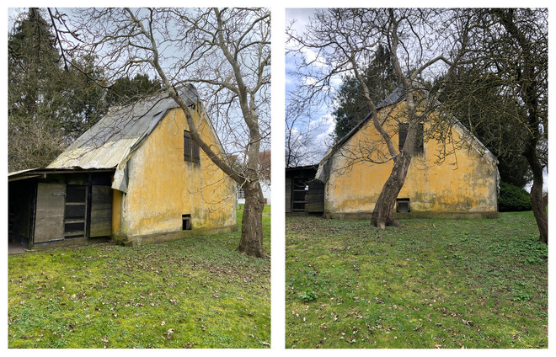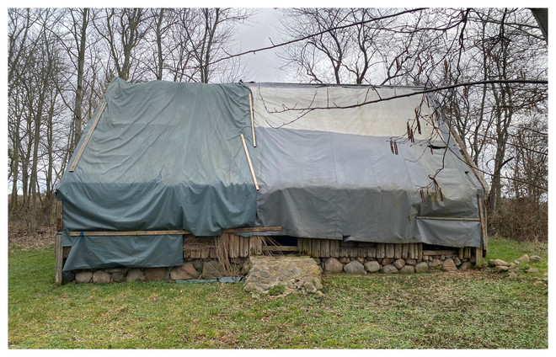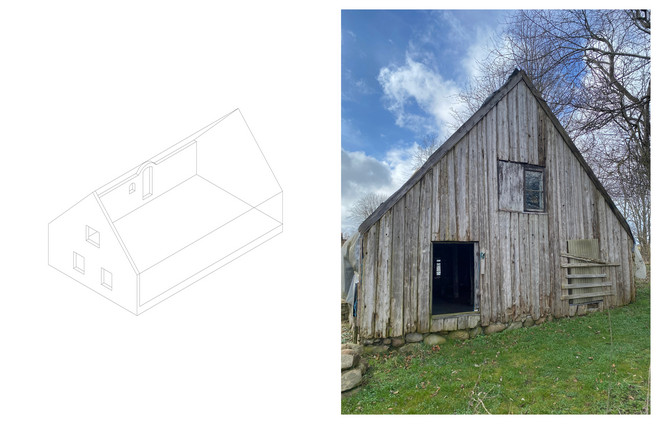

Gjord av jord
Introduction
The Earth's resources are not limitless, and our role as architects must expand to encompass a greater responsibility for how we use these resources. My generation of architects will be defined by how we adapt to this reality.
Addressing this challenge requires us to understand and explore the locally available resources and again and a return to sustainable building techniques with reusable materials. By combining clay, gravel, and straw, it is possible to construct multi-story buildings using an inexpensive, 100% reusable locally available biogenic material, earth.
Throughout Denmark, you can find successful but partly forgotten and almost entirely undocumented quality buildings built by earth still in use today, such as Fairyhill built in 1795. Despite its long-term use, there seems to be limited knowledge about the different methods of using clay as a building material in a specific Danish context.
The project's intention is to explore and qualify this traditional building technique, in a contemporary architectural context.
Method
In addition to my photographic registrations, i sought to capture the lived experiences of the people who for a long time have been living in these houses, I distributed a questionnaire to the residents. Their overwhelmingly positive responses underscored the viability and appeal of this material.
A crucial part of my approach was practical engagement. I extracted earth directly from the site, utilizing it to construct the earth elements in my scale models. This hands-on experience allowed me to explore the building culture on a deeper level, moving beyond simply observing to actively participating.
Malergården
Malergården was built with the philosophy of being in close connection and harmony with its surroundings, using only locally available and reusable materials. I want to continue this tradition by partially transforming the deteriorated houses on the property and build a new addition to accommodate the needs of the new program. In this way, I aim to showcase and explore the possibilities of this nearly forgotten building tradition.
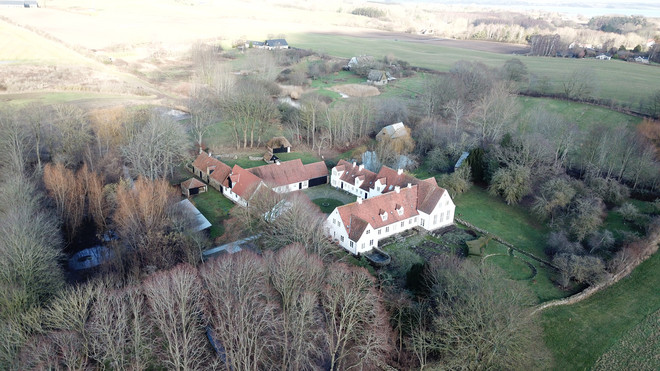
Project
Malergården, traditionally evolving to meet arising needs, should continue adapting with respect for original principles of simplicity, proportion, and local materials. The sustainability strategy encompasses the transformation of existing buildings using local and recycled materials, creating an open architecture for future adaptability and expansion.
Despite the overall good condition, two buildings were negatively affecting the overall experience of the place; both without roofs and only protected by tarpaulins, these will be transformed and reestablished.
- Building I. New spaces food the art school, giving more room for the exhibition in the main complex
- Building II. By request from the museum a atelje will be established
- Building III. a new utility building will be established in the hole left from the excavation of the building material used for the other two constructions.
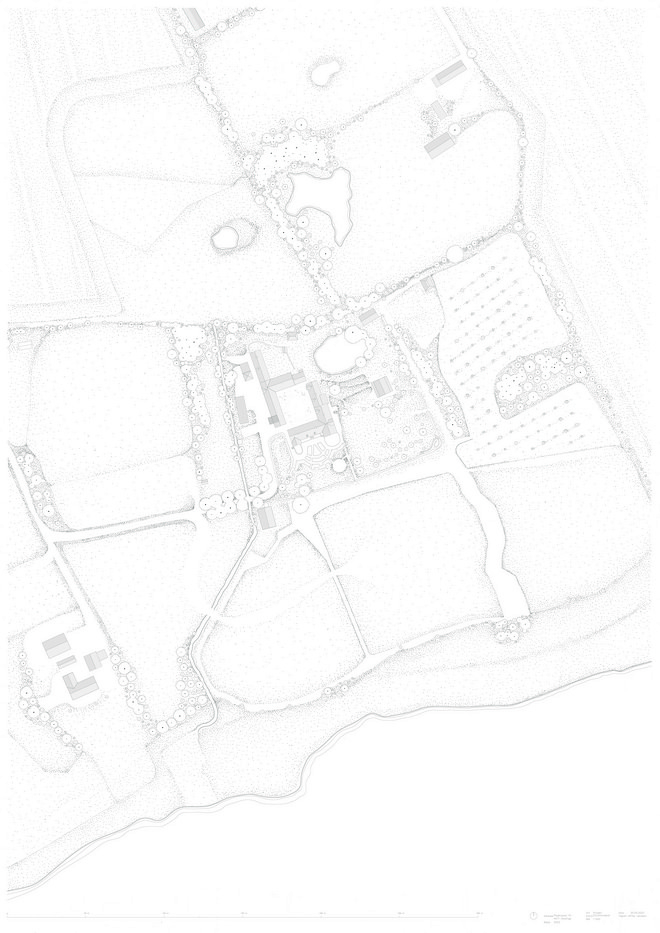
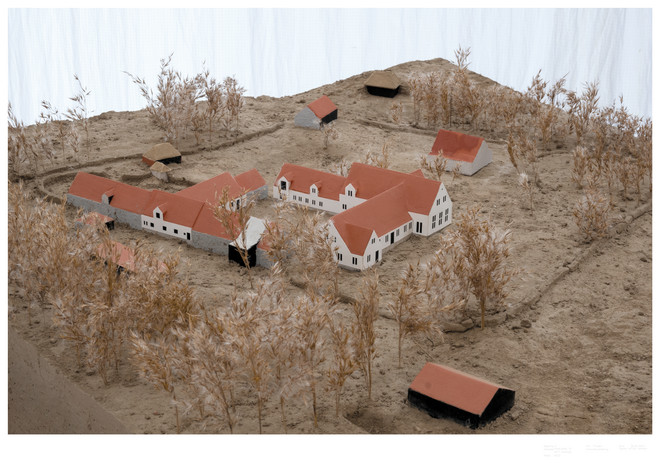

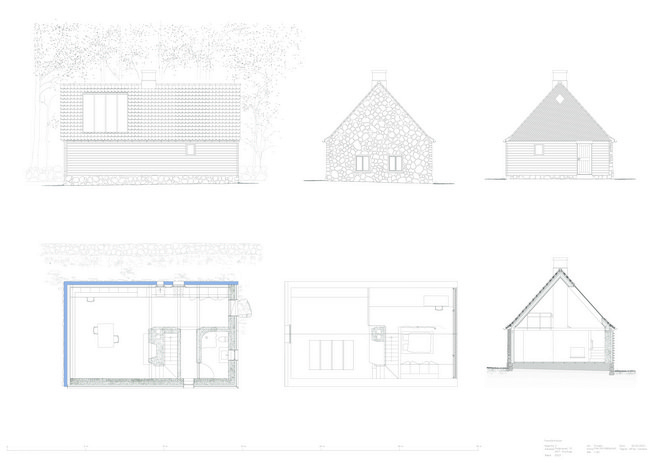
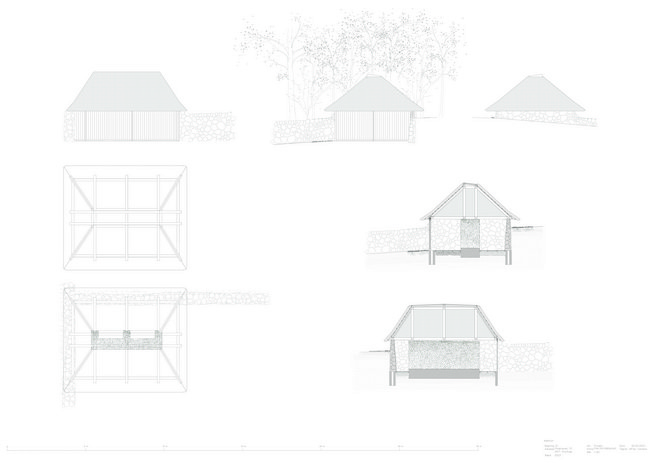
Exemplifying three different approaches to protecting the earth walls from water.
- I. Limerender.
- II. Wood panels
- III. Overhang
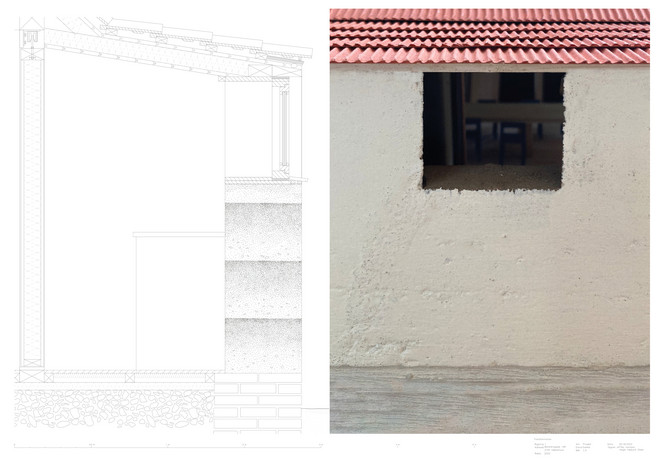
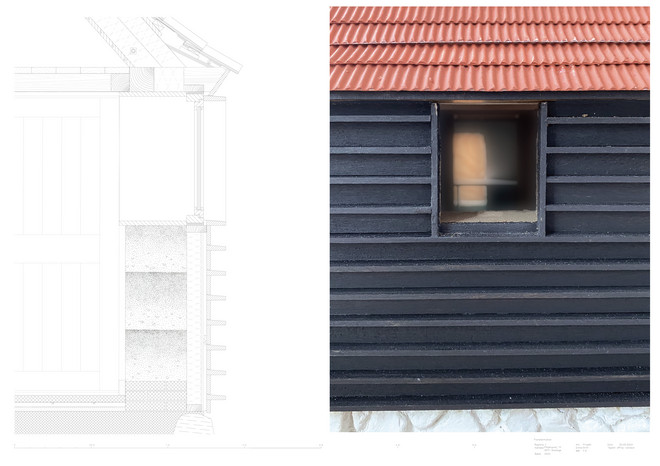

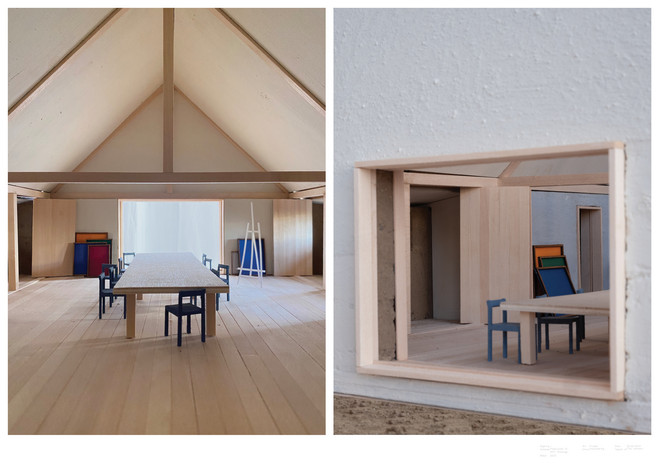
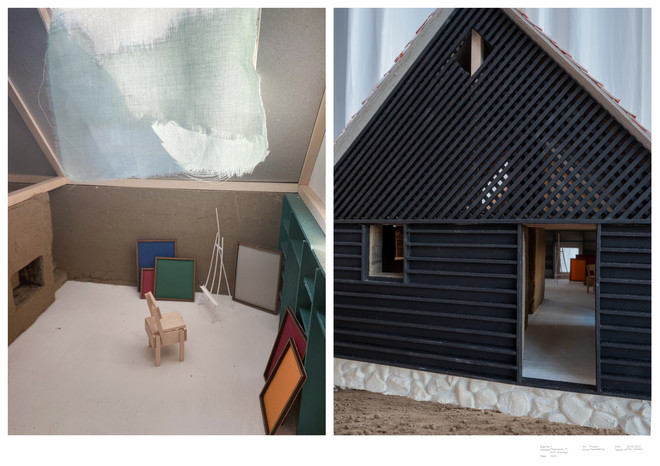
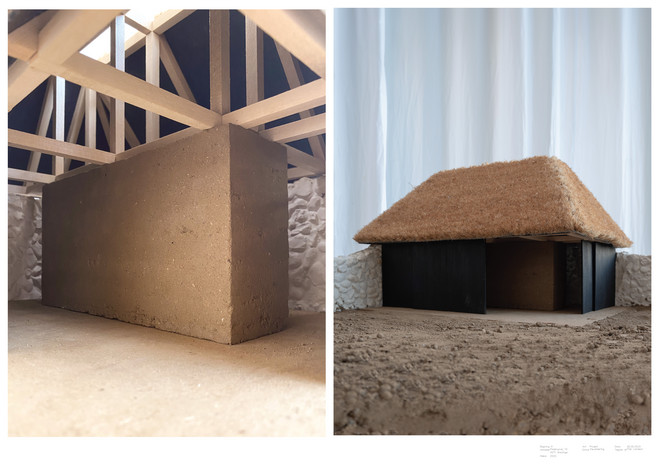
Det Kongelige Akademi understøtter FN’s verdensmål
Siden 2017 har Det Kongelige Akademi arbejdet med FN’s verdensmål. Det afspejler sig i forskning, undervisning og afgangsprojekter. Dette projekt har forholdt sig til følgende FN-mål

