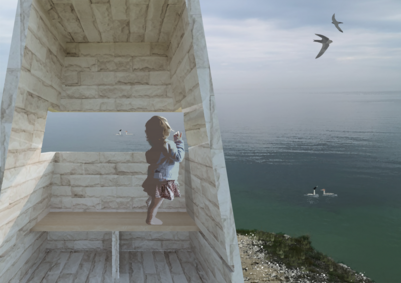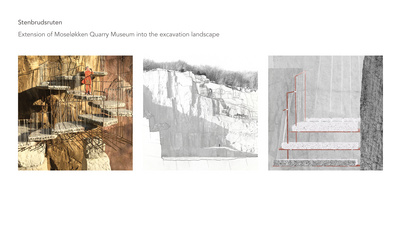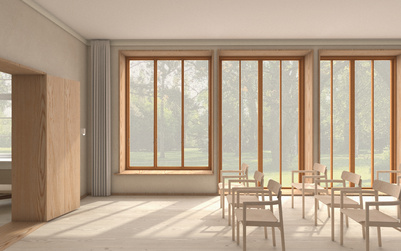Intersecting Elements
Navn
Therese Hald Boesen
Uddannelsesgrad
Kandidat
Program
Spatial Design - Architecture, Design and Interiors
Institut
Bygningskunst og Design
År
2021
The project seeks to revitalize Pumpstation Kløvermarken into a cultural community space for the northern part of Amager. The intention is to give the old, historic building a new relevance, seeing it as a catalyst in the development of the area. The intervention is an added layer to the interior, a movable textile ceiling enabling spatial divisions, acoustic regulation and change of atmosphere.
Det Kongelige Akademi understøtter FN’s verdensmål
Siden 2017 har Det Kongelige Akademi arbejdet med FN’s verdensmål. Det afspejler sig i forskning, undervisning og afgangsprojekter. Dette projekt har forholdt sig til følgende FN-mål:
Sustainable cities and communities (11)
CV
CV Title
Telefon
51417282
Email
Competitions, Publications & Awards
2017
2017
Finalist at FSC Design award with the bench ’X’
Education & Relevant Courses
2019
2021
MA in Spatial Design, Royal Danish Academy, Institute of Architecture and design
Spatial Design focuses on the relationship between architecture, design and people, with the interior as a point of departure.
2018
2018
Exchange at KABK, Royal Academy of Art, The Hague
Six months exchange at the program Furniture and Interior Architecture. The program focus on developing designers with an independent mentality, a critical design attitude and a strong empathetic capacity. The curriculum is based on experimentation and research.
2017
2017
Exchange at KHiB, Bergen National Academy of the Arts
CIRRUS express course, 3 weeks exchange in printmaking on textile through hands-on experience with processes and methods.
2016
2019
BA in Furniture Design, Royal Danish Academy, Institute of Architecture and design
Designing furniture in relation to body and context. With a strong focus on tectonic and detail, as well as attention towards the Danish tradition within the field.
2013
2016
BGK, Billedkunstnerisk Grundkursus, BGK Esbjerg
3-year program, preparatory for artistic educations, focusing on developing an authentic artistic profile.
Extracurricular Experiences & Activities
2021
2021
The Royal Danish Academy, Social Facilitator
Facilitated online activities supporting the study environment during the Covid-19 pandemic. Focus on organizing communication between students and administration as well as maintaining the team spirit during the lock-down.
2020
2020
Ukurant, 3 days of design, København
Exhibiting the chair "No. 17" during 3 days of design
2019
2019
A Guest Side Chair, Stockholm Furniture Fair, Stockholm
Exhibiting the chair "No. 17" at Stockholm Furniture Fair
2017
2017
Onsdagsskolen, Skagen Summer School
Spatial design project: "Archiving a town”
IT skills
















































