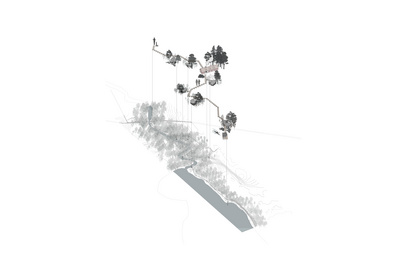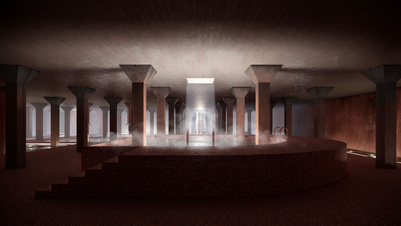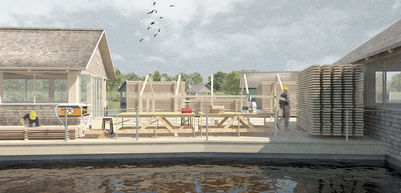Stenbrudsruten
Navn
Emma Laure Koninckx
Uddannelsesgrad
Kandidat
Program
Spatial Design - Architecture, Design and Interiors
Institut
Bygningskunst og Design
År
2021
Udmærkelser
Richters legat
Moseløkken granite quarry on Bornholm is complemented with an adventurous hiking route. The intervention conserves the testimony of a unique industrial landscape and extends the adjoining Quarry Museum into the active excavation site. Moreover, the route will enable a reflection on the greater impact of excavation through a structure that synthesizes man’s orthogonal and geology’s oblique systems.
Det Kongelige Akademi understøtter FN’s verdensmål
Siden 2017 har Det Kongelige Akademi arbejdet med FN’s verdensmål. Det afspejler sig i forskning, undervisning og afgangsprojekter. Dette projekt har forholdt sig til følgende FN-mål:
Quality education (4)
Industry, innovation and infrastructure (9)
Responsible consumption and production (12)
CV
CV Title
Telefon
31511751
Email
Education & Relevant Courses
2018
2018
Workshop participant at Hooke Park, The Architectural Association, Design and Make
Three weeks of experimental woodwork and metal work, helping building a new library at Hooke Park with thesis students.
2019
2019
Volunteer work, Slow Tech Campus
Earth building workshop and traditional local building techniques (wood and stone) in a remote village in the Bulgarian mountains.
2020
2020
Space Oddity Exhibition, Church of Our Lady, The Royal Danish Academy of Architecture
Working conceptually with ceramics and traces of use on ordinary spatial features.
2016
2016
Exhibition and workshop in Virserum, Sweden, The Royal Danish Academy of Architecture
Learning, designing and building with the Japanese Shou Sugi Ban technique of burnt wood with Stine Sundahl.
2019
2019
Workshop participant, Emergency Architecture and Human Rights
Building a complex wooden structure for a camp pavilion at Roskilde Festival.
Extracurricular Experiences & Activities
2018
2020
Own design project, in progress
Experimental furniture inspired by a Japanese toy. Prototype made of reused textile cut offs from Kvadrat.
2010
2021
Own clothing design
Designing and producing own garments and jewelry from a young age.
Professional Work Experience
2018
2020
Dissing + Weitling, Copenhagen, Junior architect
Sketching, drawing and building models for competitions in China, Sweden, Switzerland and Denmark. I worked on bridge projects for pedestrians, bicycles and railway and a few buildings. Visits on building site, experiencing construction of DGNB labeled appartments. Also working on layouts for communication tasks.
2019
2019
Grakom, Spatial Designer
Designing and building an entrance installation inspired by the printing machinery. The project was located at Folkemødet on Bornholm. Collaboration with Cecilie Esper and Grakom (Association for Graphic Communication & Media).
2018
2018
Julia Durand Architect, Intern
Visiting building sites and working with building permit documents. Analyzing insulation materials and use of thermal camera. Interior design.
IT skills
Adobe pack, 3d modelling and drawing in Rhinoceros, 3D printing, Laser cutting
Language skills






































