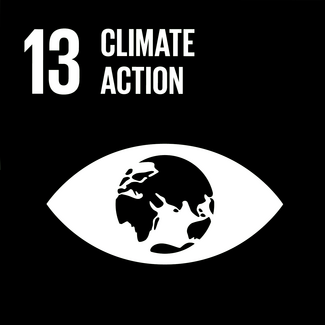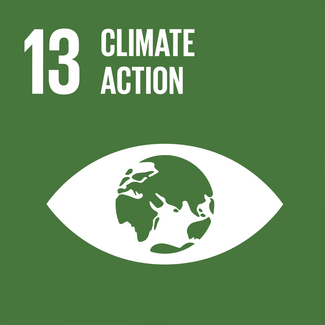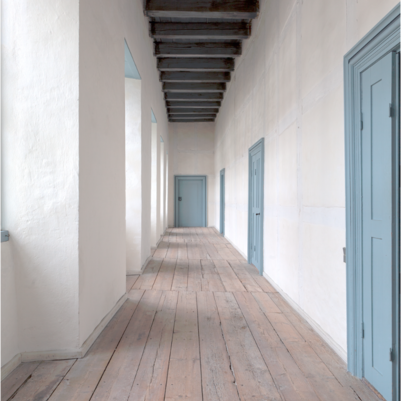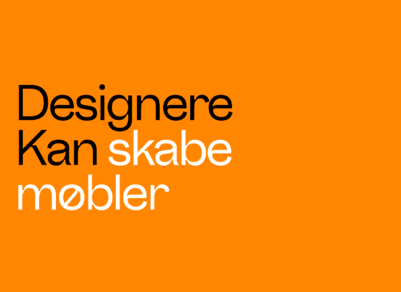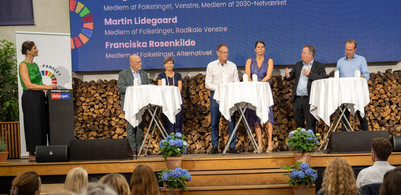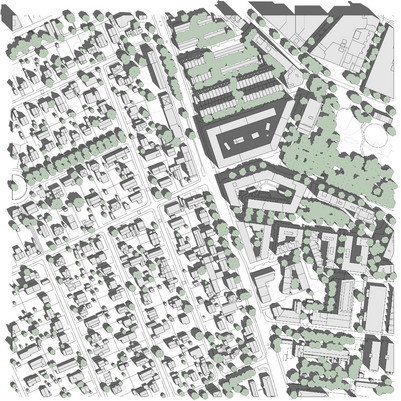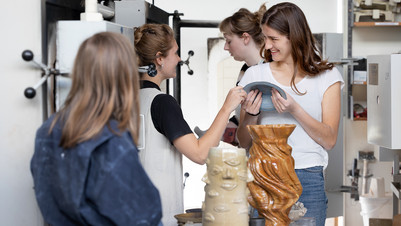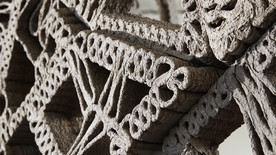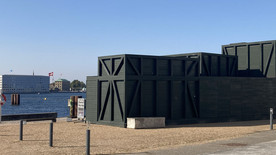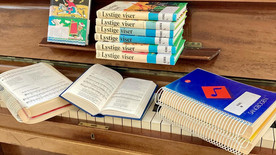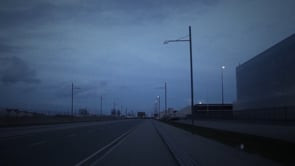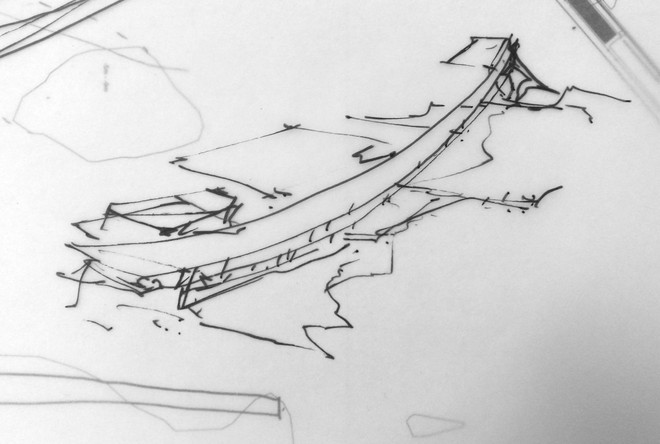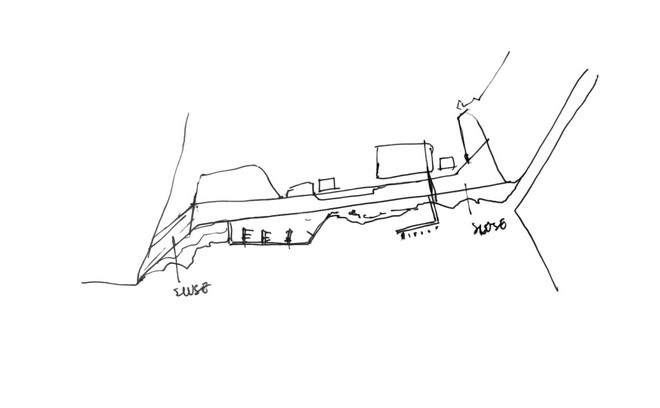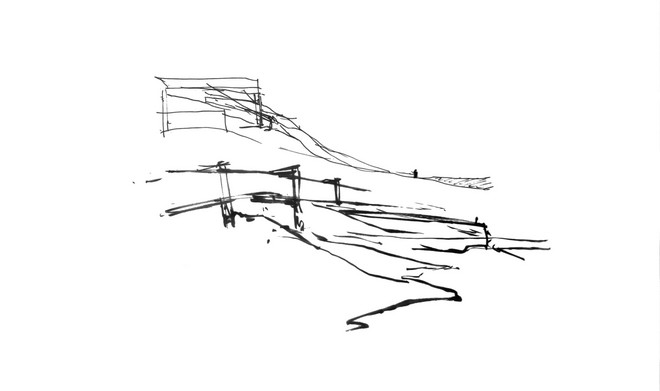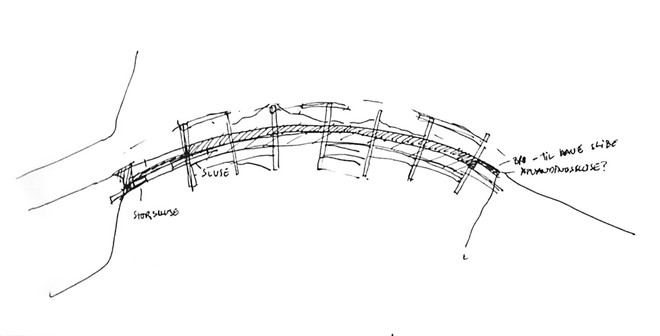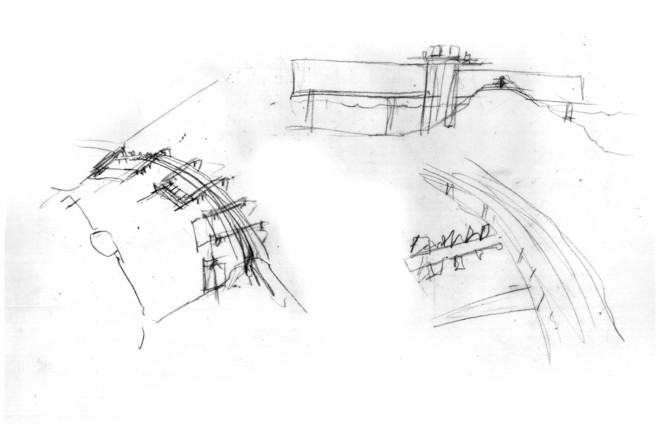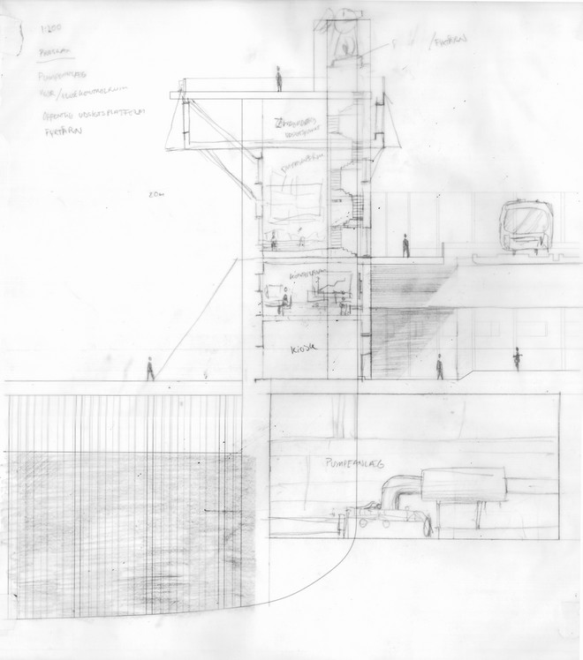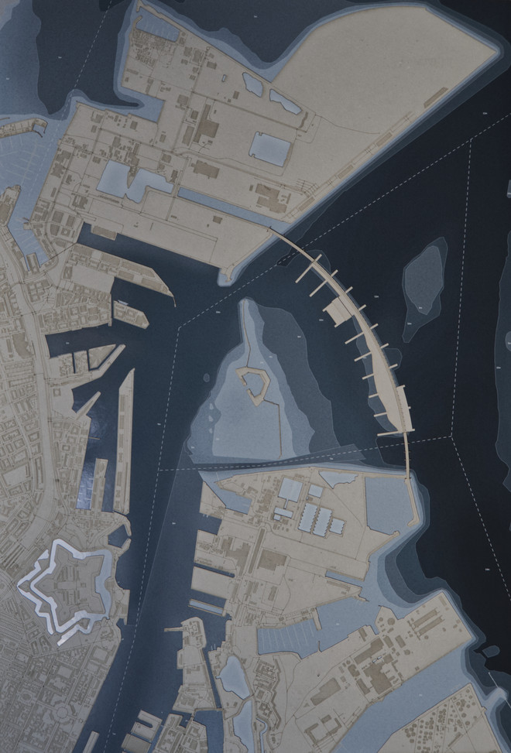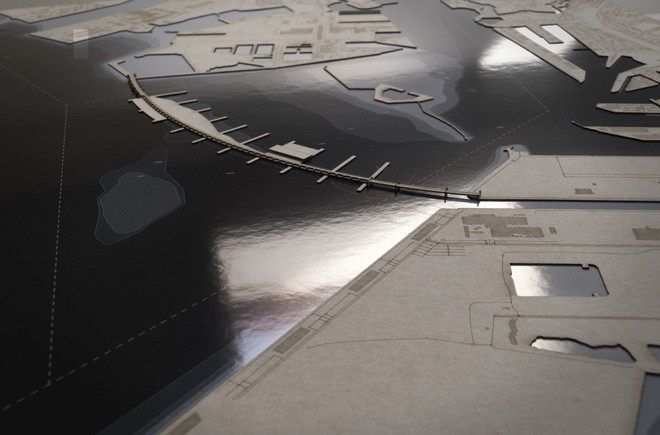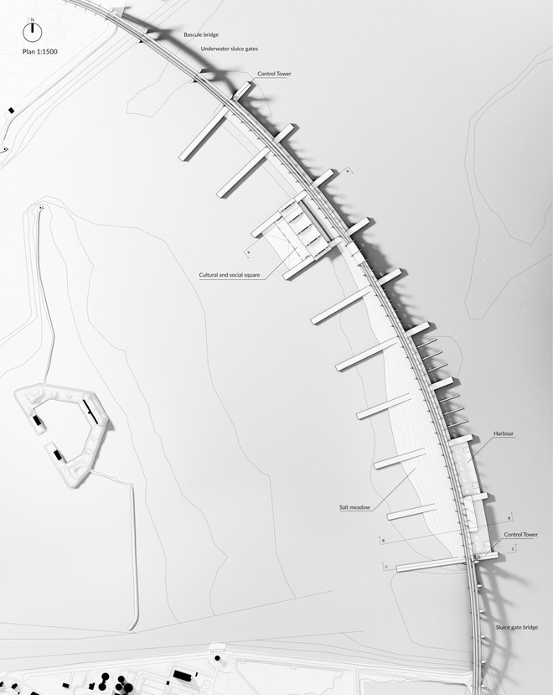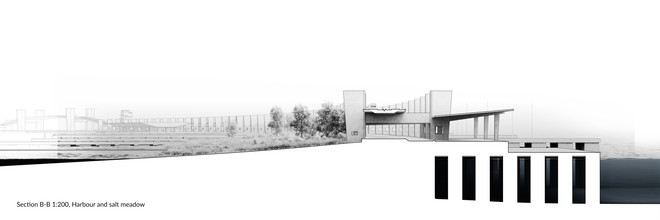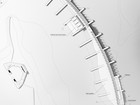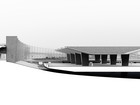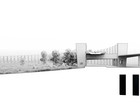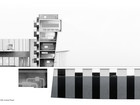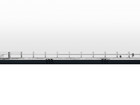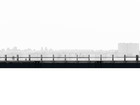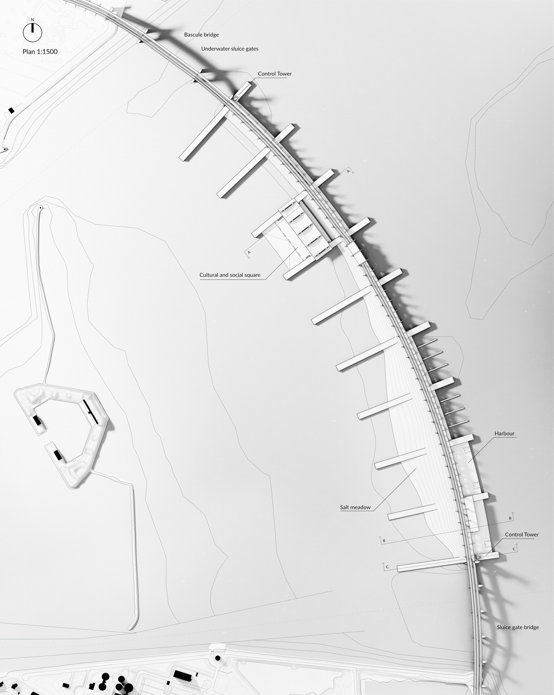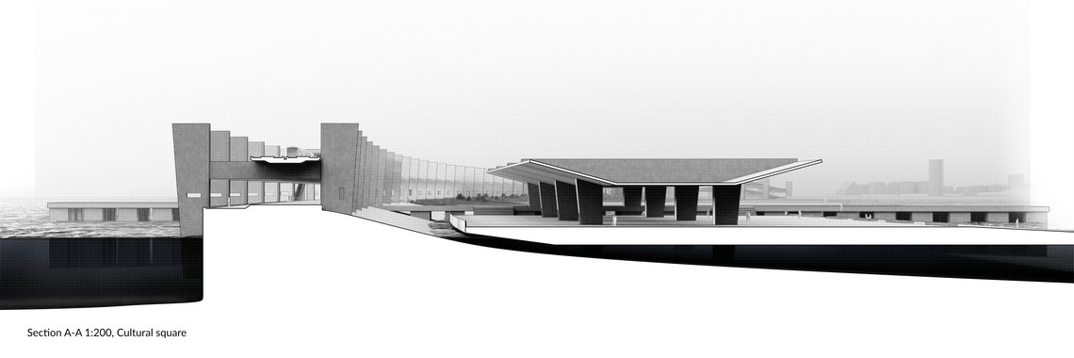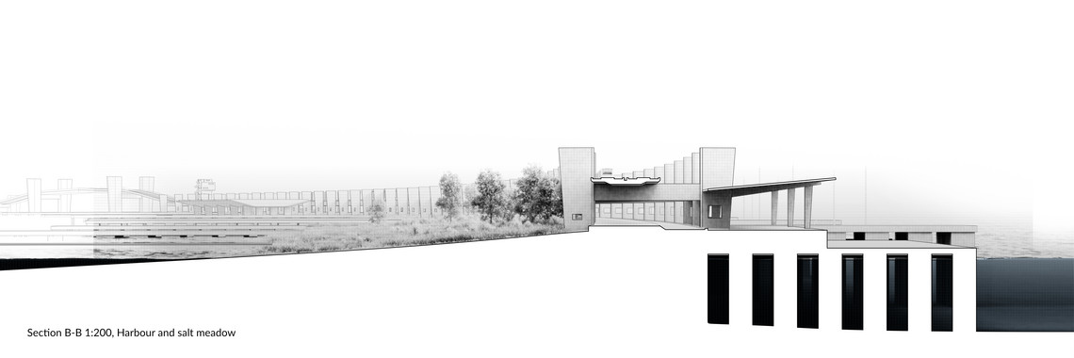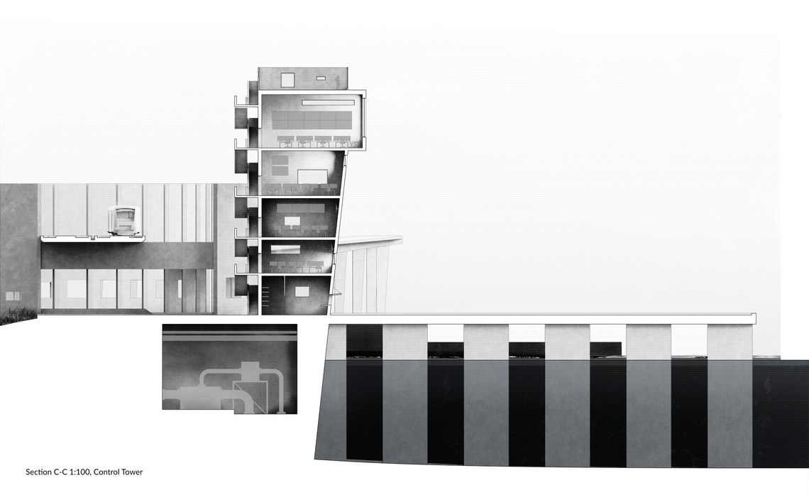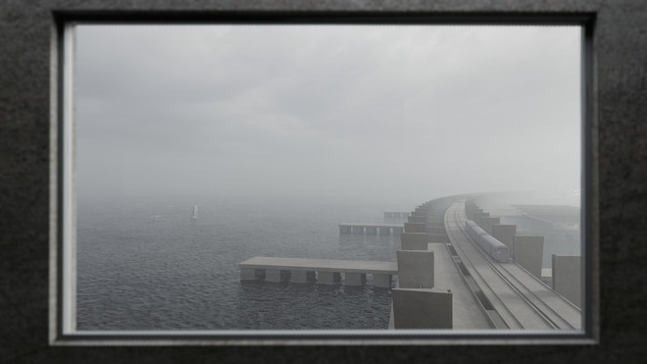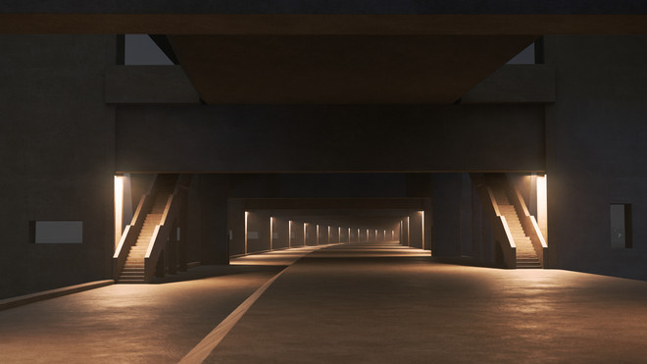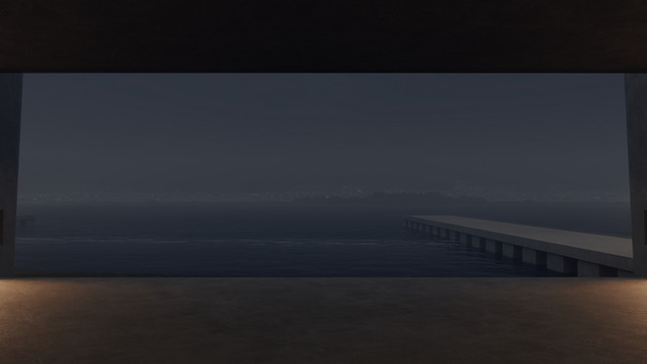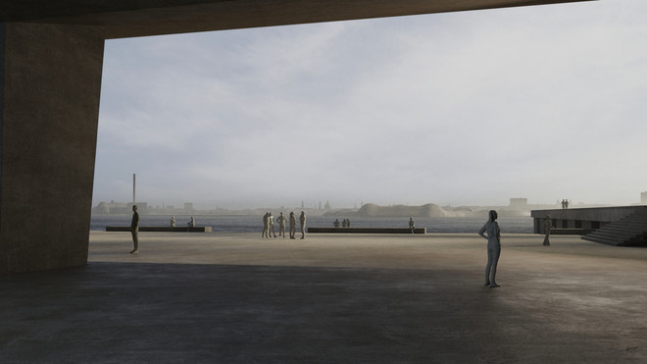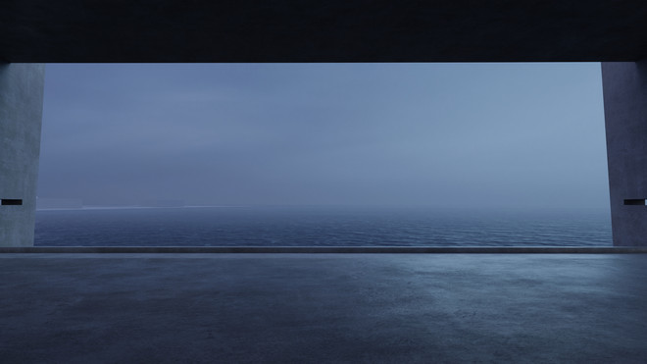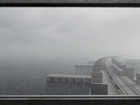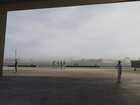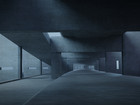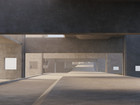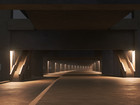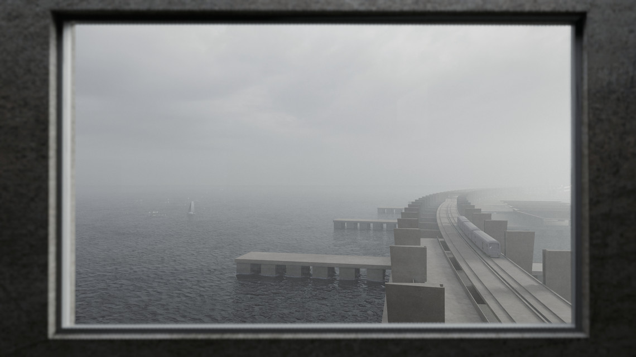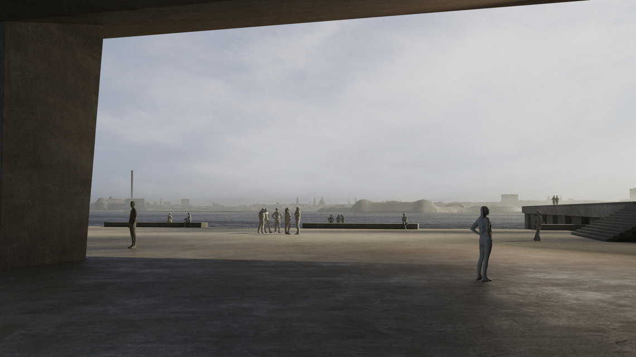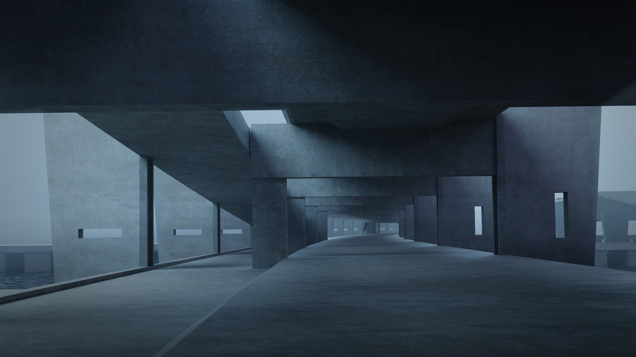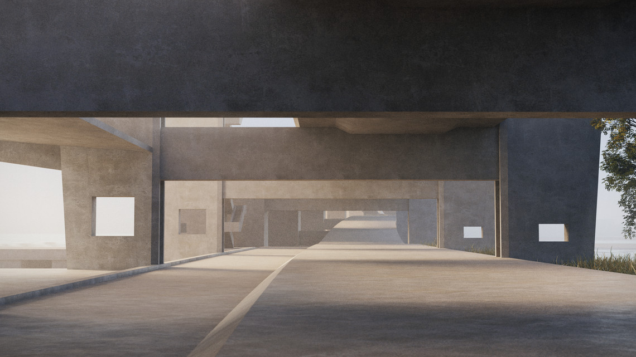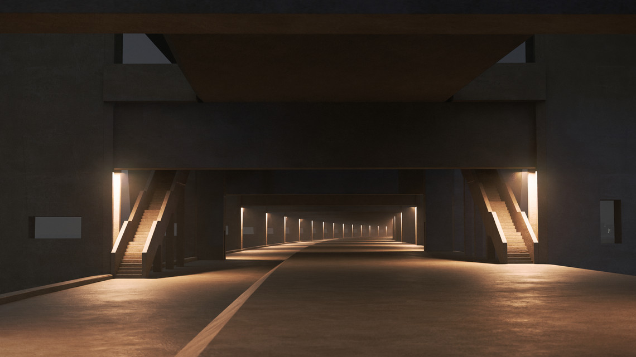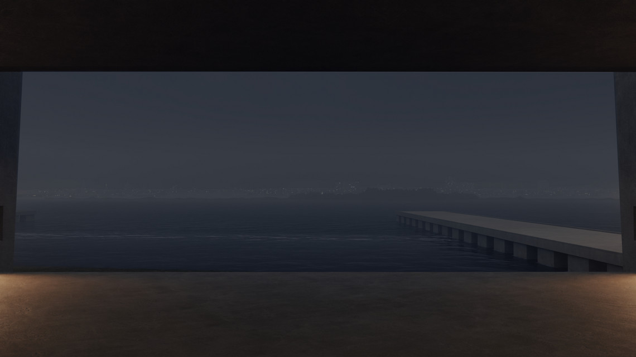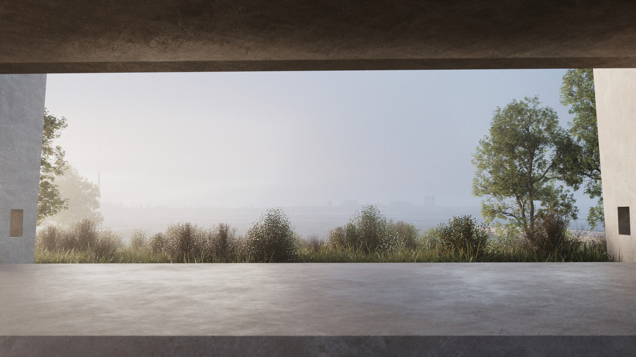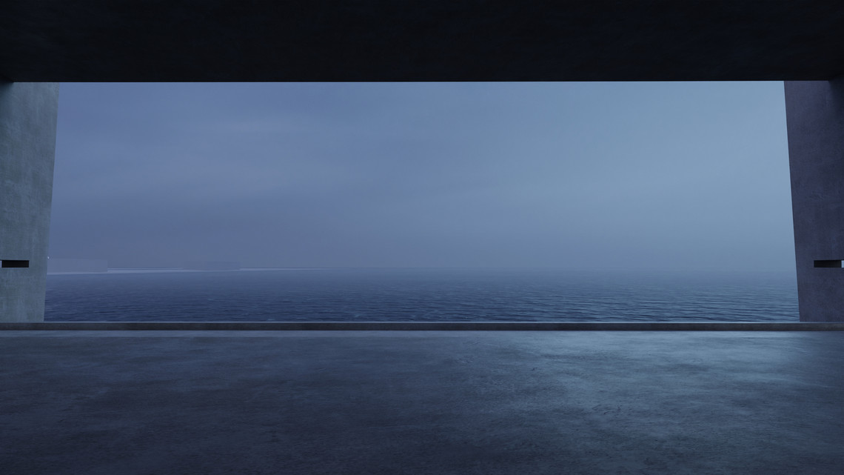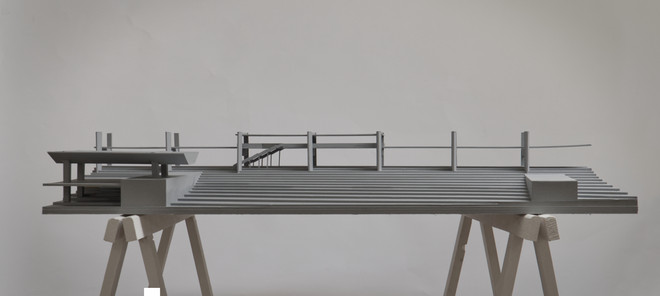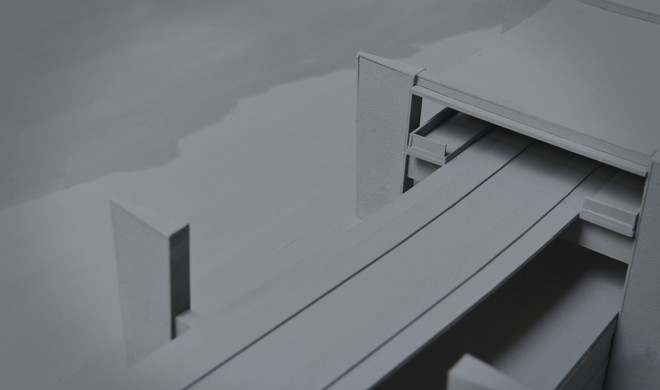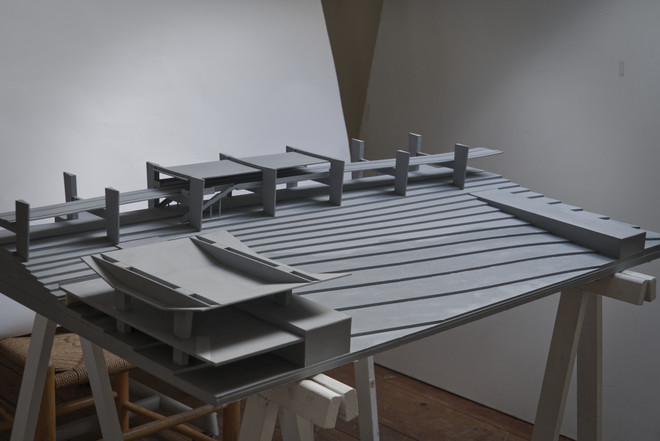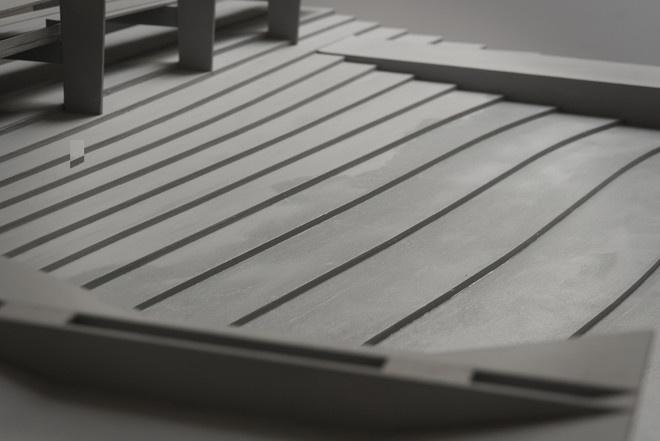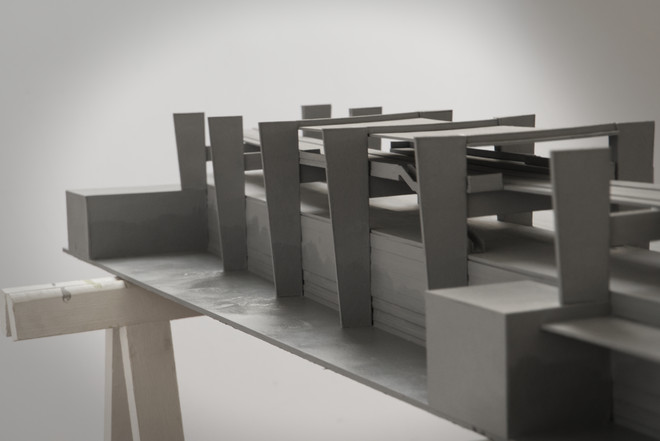

Linking past and future
Link is a megastructure that connects Refshaleøen and Nordhavn across the Copenhagen harbour. It is a bulwark against storm surges and a vision for a different way of using the city. It is a place that feels unfinished and is either a leftover from a time already past, or a structure waiting to be occupied in the future. It stands as an artifact of a time that is not now.
The project is a vision inspired by the architectural megastructures made in the 60'es and 70'es by the Metabolist movement in Japan as well as the italian Superstudio. Link is a vision that is trying to bond the imagined and the experienced world, by using tools and concepts from movies. A video has been developed alongside the project as a tool to develop the atmosphere and the sense of time of the project.
The structure functions as a bridge for pedestrians, cyclists, and a metro, but is otherwise mainly emptied of function. The piers perpendicular to the bridge are empty and so seems unfinished, like something is missing. Along the structure I have designed three types of spaces that feel like artifacts from a different time. They stand alone and feel like they should be part of a bigger structure that maybe has been or will be.
Imagining a place like this creates feelings and experiences in us that can maybe widen our expectations to what a city is, and what it can do. This project is at its core an experiment to bring storytelling and imagination into the world of urban planning, to push the boundaries for what we come to expect from architectural spaces in the urban milieu.
“The artist has always known, that the encountered, remembered and imagined are equal experiences in our consciousness; we may be equally moved by something evoked by the imagined as by the actually encountered.”
Juhani Pallasmaa
The Architecture of Image, 2001, s. 22
Det Kongelige Akademi understøtter FN’s verdensmål
Siden 2017 har Det Kongelige Akademi arbejdet med FN’s verdensmål. Det afspejler sig i forskning, undervisning og afgangsprojekter. Dette projekt har forholdt sig til følgende FN-mål

