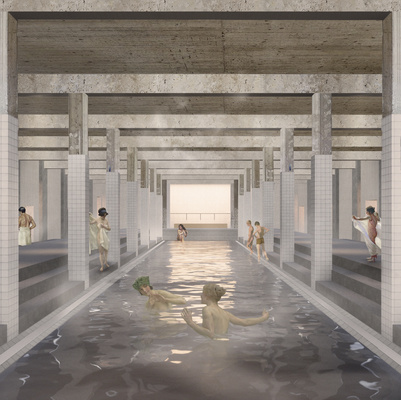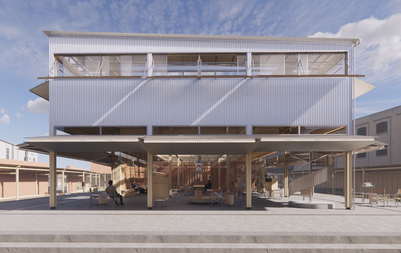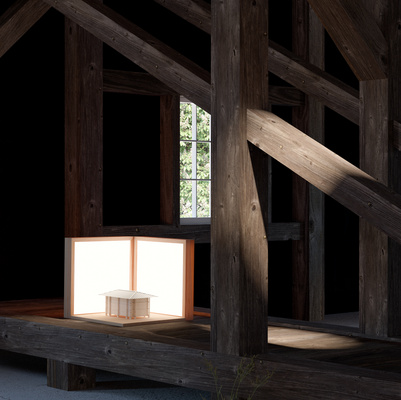Listening to a public space
This project is the transformation of the backyard of The Royal Danish Academy of Music into a vibrant public space that preserves and strengthens its peaceful atmosphere while engaging users in the creation and appreciation of the site’s unique soundscape.
The main focus has been on the site’s soundscape, with a comprehensive process of mapping, research, and experimentation, which have unfolded the intricate relationship between the site’s original soundscape and qualities and how surfaces, movement, and sound-experiences, can be both preserved, strengthened and enhanced to contribute to the aim of creating a public space that fosters a sense of community and enhances the site’s existing qualities.
By organizing the site into the different zones; the listening-zone, the conversation-zone and the performance-zone, the design seeks to create distinct experiences while maintaining a cohesive and intriguing environment. The final design presents a comprehensive design of the public space and its new soundscape. Promoting the significance of sound related to our experiences, and highlights the potential of design focused on and engaging with sound, in the hope of creating harmonious and engaging environments in the future.

The site
In the city center of Copenhagen, on the brink of Frederiksberg, just behind the Royal Danish Academy of Music, is a public parking lot. It’s surrounded by buildings which shelter the space from busy streets and the hassle of its urban context, creating a sort of sanctuary with a calming atmosphere. The most unique element of the space is its soundscape, especially because of the music escaping the rehearsal spaces within the academy’s buildings — the musical addition fills the site-space and elevates the experience hereof to something extraordinary.
The combination of the hidden musicality and the sense of tranquility became the starting point of the process, but especially taking the rare qualities of the site in mind, the aim was to create a public space in which it is possible to sit back and enjoy listening to a public space; experiencing a sense of serenity as well as the surprising effect of music.

The project
The direction of the project were based on the frustration of the space being underutilized both concerning its buildings and the lack of attention to the site’s qualities. Because of the site’s more empty state, the attention quickly turns to the details and experience hereof, such of the variating pavements at the site or the changing and surprising soundscape. Even the affect the surrounding buildings facades and volumes had on the experience, and the buildings smaller details dated to their origin.
Having some previous experience working with sound with a more technical approach, I was with this project more interested in the sound-experience and how the soundscape of the space was perceived — contributing to the spatial experience as well.
Inspired hereof the project consists of two themes; the first is the site’s pavements; being curious of the site-space materiality and surfaces connected to both its visual aesthetics and its contribution to the site’s soundscape. The second is the soundscape of the space, being curious about what made the site seem peaceful when considering its context.
The quiet ambiance of the space has a calming effect on its visitors, and I hoped that by mapping and understanding the two most dominant traits of the space, to be able to both enhance its qualities as well as contribute to it and preserve what makes the space special.
Within the project was also the attention to the site’s current function, as it offers a more comfortable short-cut through the neighborhood and is frequently visited. But the current design of the space doesn’t allow people to stay — offering no seats to enjoy the space. Despite the lack of option to stay for longer it’s obvious that people are enjoying the space, taking their time to cross the site.
The design proposal resulted in a public space based on equal consideration of the projects’ themes. Within the themes elements such as activity, use and movement were used to organize and create a type of space in which there was room to pay attention to our surroundings and especially the soundscape, with the desire to make the users feel comfortable to take part in and use the space. The elements are interlinked to create a design that overall both preserves, enhances, and contributes to the site-space original qualities.
The design process inspired an organization of the site into three separate zones inspired by both the overall themes; sound and pavements, and the inclusion of observations of movement, use and activity. In total creating; one zone for listening, another for sitting and talking and a third for activity and play. The different zones incorporates seating, nature, a sense of privacy and allows for more music and performances.
The project acts as a contribution to the growing issue of mental health by preserving and creating a public space, following the increasing need of such caused by the expansion of cities and its population, such as Copenhagen. The project does so by offering a more relaxed and calming type of space, much in contrast to most of a larger city’s environment with a constant and fast paced presence of sounds and movement. The effect the lack of these spaces have on the population can be seen negatively in the populations decreasing sense of well-being and mental health. Additionally public spaces, especially the ones containing greenery, became more important for cities population during the pandemic, being more aware of its importance and its effect on both the individual and the community.

Soundscape
The term ‘soundscape’ is used frequently in the design process, and a simple explanation of the term is;
A soundscape is like a landscape of sounds, its distinctive based on its origin. It can be analyzed at different scales; like the sound of Denmark, the sound of Copenhagen or the sound of a specific area within Copenhagen. It consists of all the sounds composed in its context; the streets, the structures, the nature, the animals, the motion and the inhabitants.
When looking at where the site is the soundscape is surprising, in fact it seems almost impossible that it can exist. It’s in the middle of the city, close to large roads and a lot of activity, there are even several event spaces that includes music close by. But somehow, still, the space is perceived as quiet being both comfortable and peaceful. Its physical size and sound qualities allows one to stop and listen to the surroundings, and for the musical attributes to attract attention. The experience can be compared to observing a landscape from a distance, viewing the activity as almost muted.


The pavements
Most of the pavements used in the design are the same as the current ones part of the site based on having analyzed their sound-contribution. Additional ones where picked based on the same parameter wanting to expand the soundscape, creating sounds of movement and heighten a presence of life. Such as gravel which is used for the path creating a consistinent sound in connection to movement; not too disturbing but noticeable in assisting the sense of life and community to the site.
The zones
Based on the combination of the mappings and the research, it was possible to start designing the space.
First was the organization where the space was divided into three zones; one for listening and resting, the second for conversation and sitting, and the third for performances and playing. Each zone contributes to the overall function and experience of the site, but also brings something unique, which is either based on the site’s context or something to highlight the site-specific qualities.
The positioning of the different zones was helped along by understanding the soundscape but also by including sun and shadows. By registering the movements of the sun and shadows during the warmer months (March - September) it was easier to define the size and specific positions of each zone.
1. The listening zone doesn’t have sun for as long time as the other zones, but its placement is close to the studio building where the majority of the original music originates from. The zone creates a corner having a sense of privacy and is further away from the louder sound-experience by Entrance A allowing for a peaceful environment ideal for a comfortable and relaxing listening experience.
2. The sitting and talking zone, is in the spot with the most sun throughout the year. It’s in another kind of corner at the site — more like a nook — emphasizing the option to stay. The corner already possesses a comfortable environment. Its connection to the rest of the site makes it possible to still be able to listen to music, but without disturbing the experience for the quieter zone — while also taking in the activity and movement from the more active part of the site. Its sound experience contributes to creating the one similar to a square, where there are echoing sounds of different types of social activities reaching the space, while the space is creating sounds of social activity important for the new soundscape and the site-experience.
3. The third zone has also a lot of sun, and its position by Entrance A makes it more ideal to have a higher activity level and playful practicality to it, contributing to the sense concept of ‘people attracting people’. The space is larger than the others and with a direct relationship with the site-building, making it possible to extend the activities inside the site-building onto both the terrace space and the zone-space.

The design of the zones and site-space
The zones has, with the individual desired sound-experiences, a type of use related to them as well. The first zone; the listening zone, was the more intimate sound-experience of both nature and music. The zone required the ability to sit and listen and to have a more calming atmosphere. The zone is next to the building with the rehearsing students, ensuring that its possible to listen and admire the special soundscape of the site.
The second zone is the conversation zone. The zone is related to a 'square'-sound-experience and required the option to stay and engage in the site-space for longer periods of time, which is why I included a lot of seating in my design. The zone was placed according to the most ideal location of sitting and losing track of time and is positioned in the site’s original corner space, with a view of the site-space both its original tranquility and its additional lively activity.
The third zone, is the performance zone with sounds added to the exiting soundscape to create a 'plaza'-like experience. The design of this zone is more related to movement and a flexible use, and with the desire to create a soundscape that would attract users to the site. The placement of the zone was besides its desired sound-experience also related to its connection to the site-building, which is repurposed with several rehearsal spaces and the option to open up the building and use the terrace as a stage engaging with the site-space and expanding its function.
I wanted to include the different pavements as the mediator between the experience of the site and of the sounds, as I’ve observed its capability of influencing movement and emphasizing the type of use. In the listening zone with the calm and quieter sound-experince I’ve used grass to encourage the users to lie down and relax. In the conversation zone I've used cobblestone for a slowed down type of movement, with a more casual experience, like I observed at the site. The cobblestone is laid differently than the rest at the site (in a curved pattern), to communicate visually its difference from the transitional areas inspired by the pavement-mapping. Lastly, in the performance zone, I’ve used asphalt to create a both flexible and practical space, that can accommodate a large amount of users and types of uses. Its connection to the site-buildings makes the zone ideal to include in events, and the pavement assists this type of use as well.
The last part of the design was creating the transitional parts of the site. These were to assist the space being experienced as a cohesive design with the acknowledgement of the entirety of the soundscape experience. The transitions uses the different elements found in the mappings and research in different ways to further emphasize the total experience; such as the path integrated offering a more private movement through the site, being limited visually to extend the awareness of sounds. The path’s pavement is gravel to distract the user from the surroundings and be more focused on the sounds and the user’s own participation. The gravel also assists in attracting the attention from other user’s and the path assist for an alternative path for when crossing the site during an event.
The placement of benches creates opportunity for viewing and listening to the site outside the individual zones, not limiting the experience to the zones, learning from the observations made at the nearest public spaces in the area, making sure to expand the use of the space.


The design
The project has been the explortation of the intricate relationship between sound, space, and design, with a focus on transforming the backyard of The Royal Danish Academy of Music into a public space that preserves its peaceful atmosphere while inviting users to actively engage with and contribute to its soundscape. And the project also highlights the importance of considering sound as a fundamental aspect of design, as it shapes our perception and interaction with space.
The tour (the video below) showcases the new soundscape with an enhancement the sound of birds, nature and music, and the preservation of the sense of tranquility and quietness, while adding a sense of social activity through the use and movement at the site.
The new soundscape is visually presented in the drawings above, including the more dominant presence of music with the repurposed site-building. All the sounds that were possible to tweak with the design was done so to improve the experience of the site.
And the overall experience of the site presented before was the increased sense of a vibrant public space, that consists of all the sound-experiences I’ve had or missed when visiting the site.
The new soundscape is based on mappings, literature and insights about expericing sound and sound related to the experience of a public space. The new soundscape fulfills the aim of preserving the sense of tranquility, while enhancing the existing sound-qualities and adding new sounds to complete the sound-experience and the design of a new public space. The presentation of the design is done by presenting the visual design in the video combined with the soundscape composed by it.
Thank you for listening























































































































