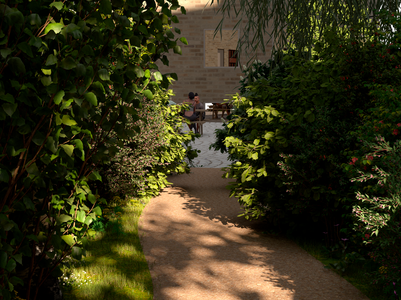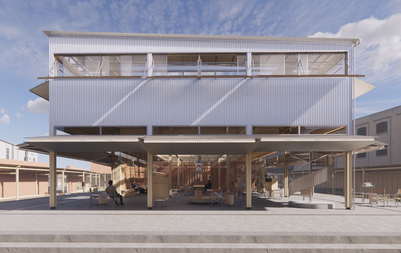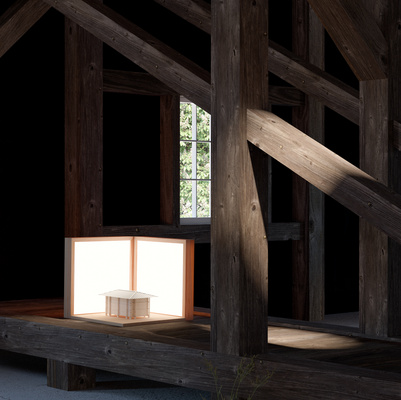THROUGH THE TRANSFORMATION OF A DILAPIDATED FORMER FACTORY BUILDING IN AUGSBURG INTO A PUBLIC BATHHOUSE THIS PROJECT INVESTIGATES HOW THE USE OF SPATIAL NARRATIVES CAN COMMUNICATE THE RICH HISTORY OF A CULTURE OF WATER.
“Thinking with water” investigates how we can make people engage with their surroundings through immersive experience, in order to create a sensibility to one‘s cultural environment and its precious elements. The project is located in Augsburg and is related to the recent UNESCO World Heritage Title Award which has been granted for Augsburg’s unique water management systems. The project offers an opportunity to experience water in a unique way within this context in order to invite people to experience their heritage not just with their mind but with their whole existence. To achieve this the project incorporates spatial narratives, productive collages, and the use of atlases to create an immersive experience that reflects the rich history of water culture in Augsburg and revitalizes the dilapidated building. The research and design happens concurrently and is translated in the way in which I map and draw the building.
The former sorting building was part of the Yarn Spinning Factory complex and build in 1889/90. Originally the sorting building was realized in Neo-Renaissance style but has since undergone major changes during times of war and redevelopment of the area and therefore lost most of its former beauty. The building has been nicknamed “Basilika” because of its 3 aisled typology and was originally used to sort and store massive raw wool bales. It is of importance to note that in the south, the new building was probably attached to the existing shed halls of the laundry and the former factory baths from 1872. Sadly, since the closure of the Yarn Spinning Factory, the Basilika has not found any function and has only scarcely been used as the atelier and installation space for local artists. My aim is to propose a new community focused usage for both locals as well as tourists of Augsburg and to reclaim the abandoned structure of the Basilika.
HOW CAN WE AS SPATIAL DESIGNERS CONNECT PEOPLE TO THEIR HERITAGE AND RAISE AWARENESS TO THEIR CULTURE ?
To capture special places and moments at the start of each project, I use various drawings, which also serve to document specific parts of the building for later reference, as I do not have constant access to the site in my hometown in Germany. With an eye for detail and an appreciation for the interplay of light and shadow, I use multiple drawings to bring a painterly sensibility to my analysis of the Basililka. Through watercolor studies, I sought to capture the rich palette of textures and materials that make up the decaying facade, capturing the depth and character of the building. Meanwhile, pencil drawings delve into the rhythm and movement of the interior spaces, capturing the essence of this unique architecture in a way that is both precise and evocative.

The project‘s transformation strategy is inspired by theories such as the sublime and the picturesque and is positioned within John Ruskin‘s theory of transformation as mentioned in his book “The Seven Lamps of Architecture”. I see the Basilika as an important piece of architecture that even in its disorder, still portrays beauty and holds historical value in today‘s time and especially within the Yarn Spinning Factory and its rapid redevelopment during the last years. My transformation strategy is supported by the practice of collection and documentation of the buildings structure through an atlas and photographs as well as through incorporating the existing elements into the design. This goes hand in hand with Ruskin‘s proposal of combined acts of care which include accurate observation and material recording via different techniques which can ultimately compensate for the eventual disappearance of historic buildings while allowing the existing architecture to coexist in its current state alongside the new design.



The people I spoke to about the building all mentioned a feeling of nostalgia and romance when they look at the Basilika. They wallow in old memories and tell stories from their parents or friends who experienced the heyday of the yarn spinning factory. However, they also tell of a personal urge to revitalize the building and adapt it to the present day. In many of these people‘s stories there is both nostalgia and a desire for something new. During the process of developing a strategy for the basilika this duality has been ever present and having worked with different methods and techniques to capture these moments has been an important point for positioning myself within a transformation strategy. Through signs left by people connected to the building, I gained valuable information about the decay of the building and was able to understand what the problem areas of the basilika are. By incorporating some memories and future nostalgias into the final design, I aim to create a realistic vision of the future of the basilika as a communal bathhouse.




















































