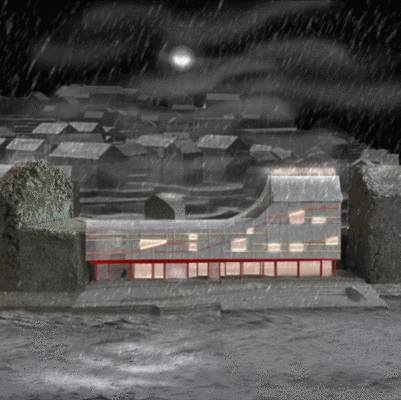A home, workplace and garden for the beekeeper and bees
The project proposes a co-living and -working space for humans and the endangered Nordic Honeybees. Through planning a regenerative landscape, transforming a derelict farmhouse and rethinking of the standardized beehive and -shed, the design proposal intends to create more viable environments for the honeybees.
Context
Bees are essential pollinators for sustaining the biodiversity and ecosystems of animals and plants, unfortunately, despite their importance, they are often overlooked and underestimated. In Denmark the native honeybee subspecies, the Nordic Brown Bee, is in risk of extinction due to displacement of other hybridised honeybee species. The Brown Bee is considered as a piece of Danish cultural heritage as it has favourable qualities, which in the future can be picked for crossbreeding to prevent diseases and parasites. In order to conserve the population of the Brown Bee, I find it relevant to reintroduce and rewild the subspecies on a derelict farm on a small, protected island called Endelave.

Design proposal
With an interest in working problem oriented within a societal and environmental context, I seek to explore how architecture can contribute to a more optimal and ideal space for bees and humans.
Bees are essential pollinators of many plants in natural ecosystems and agricultural crops, which is why they have a huge impact on humans and our food system. Without bees, the diversity of plants, flowers and crops will be diminished. However, in the age of the Anthropocene, human civilization has impacted the ecosystems, biodiversity, and climate, and through architecture, I intend to address these problems with the decline of honeybee subpecies as my starting point.
Architecture for bees
The primary part of this project is to design an extension, which will function as an apiary that is suppose protect and care about the vulnerable Brown Bees during cold and harsh weather. At the same time, the apiary is designed to streamline the work for the beekeepers. The form and layout of the bee house extension derives from an exploration and understanding of the scale of bees and the scale of humans. Through a thorough investigation of existing pragmatic and practical bee sheds and the standardized Langstroth beehive, I designed a winter-home for the Brown Bees.
By insulating the bee house extension and including skylights, the intention is to further improve the function of a bee shed as well as optimize the spatial experience for both creatures - bees and humans.


Architecture for humans
The purpose of the transformed farm is to house the beekeeper family, from which the proposed interior layout originates.
The transformation strategy of the derelict house is done by re-establishing the facade through re-dressing the building with cement particle boards, which are non-toxic for insects - in addition, to re-insulate the building with rigid wood fiber insulation to protect it from wind and weather, similarly to the function of the bee house extension. Aesthetically, the re-dressing of the facade is designed with the intention to create a more cohesive, rational and robust facade expression. The design intervention and approach is done in a minimal and subtle manner in order to respect the farmhouse's original function and aesthetic as well as to refer back to existing agricultural architecture.


Visualizations
































