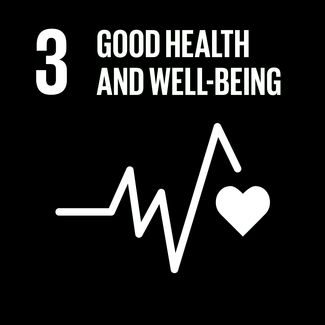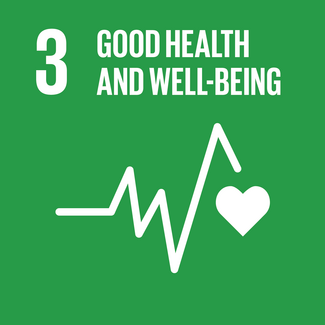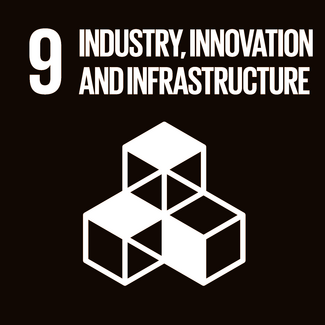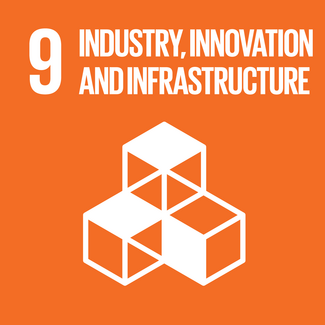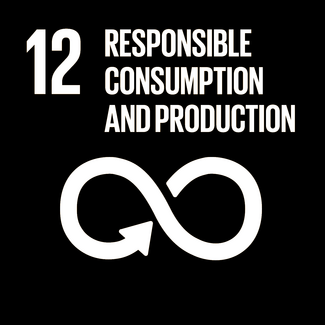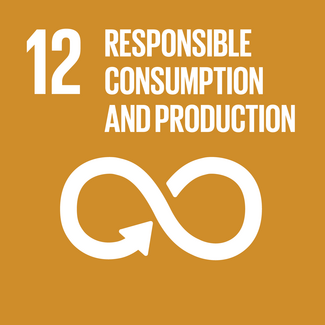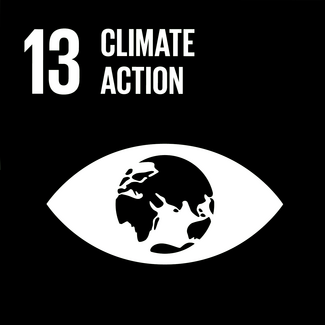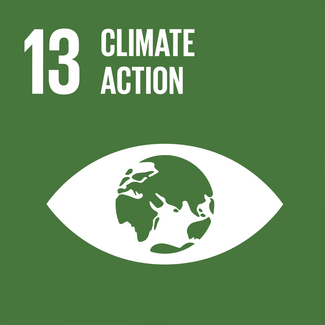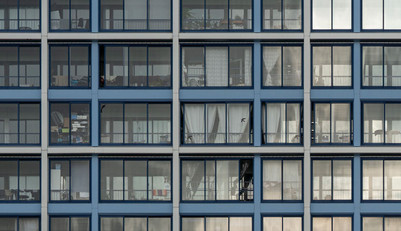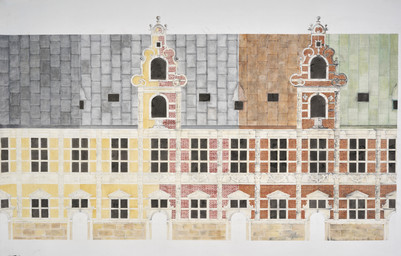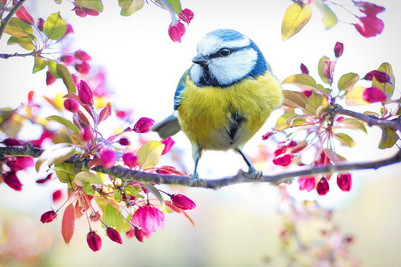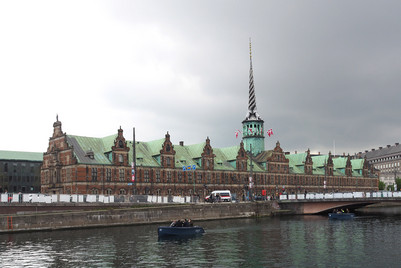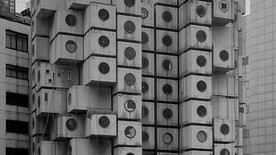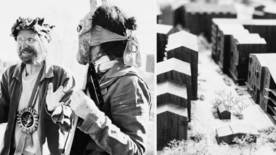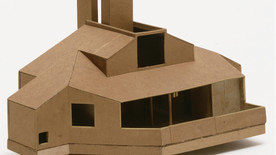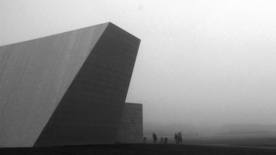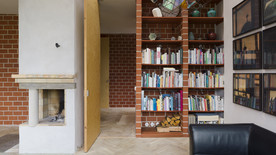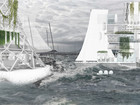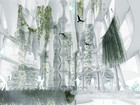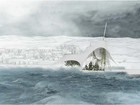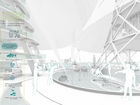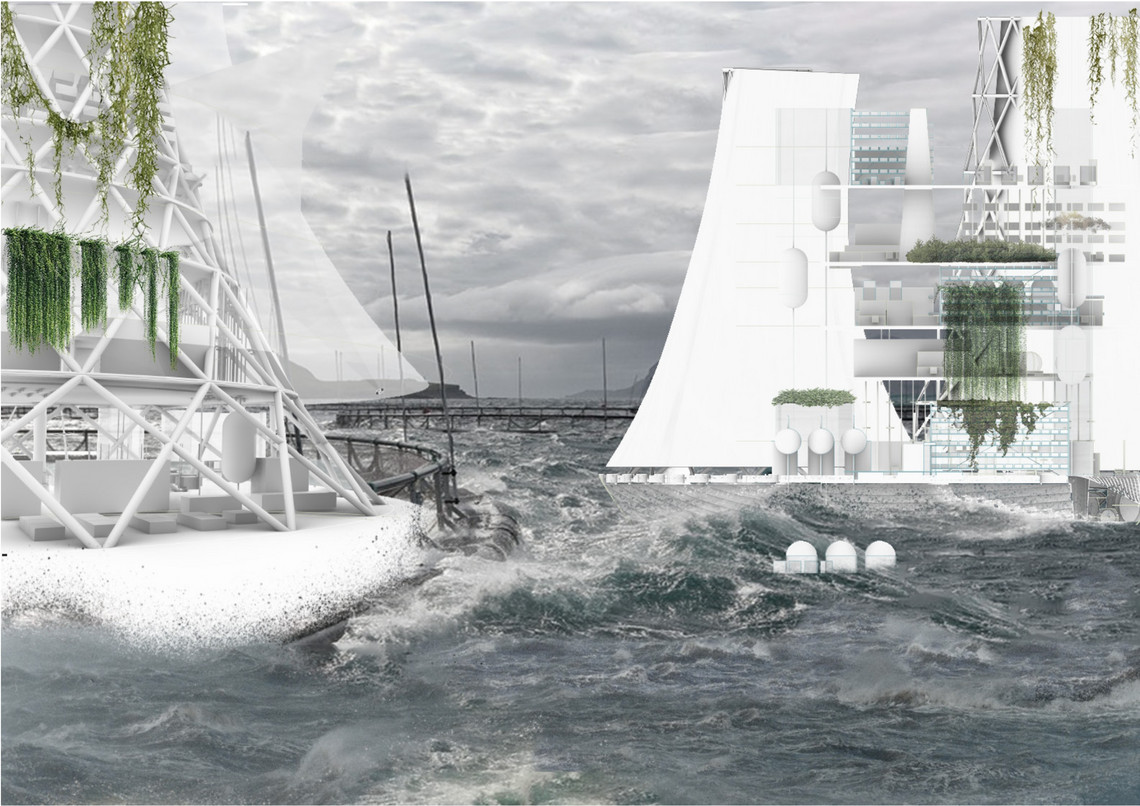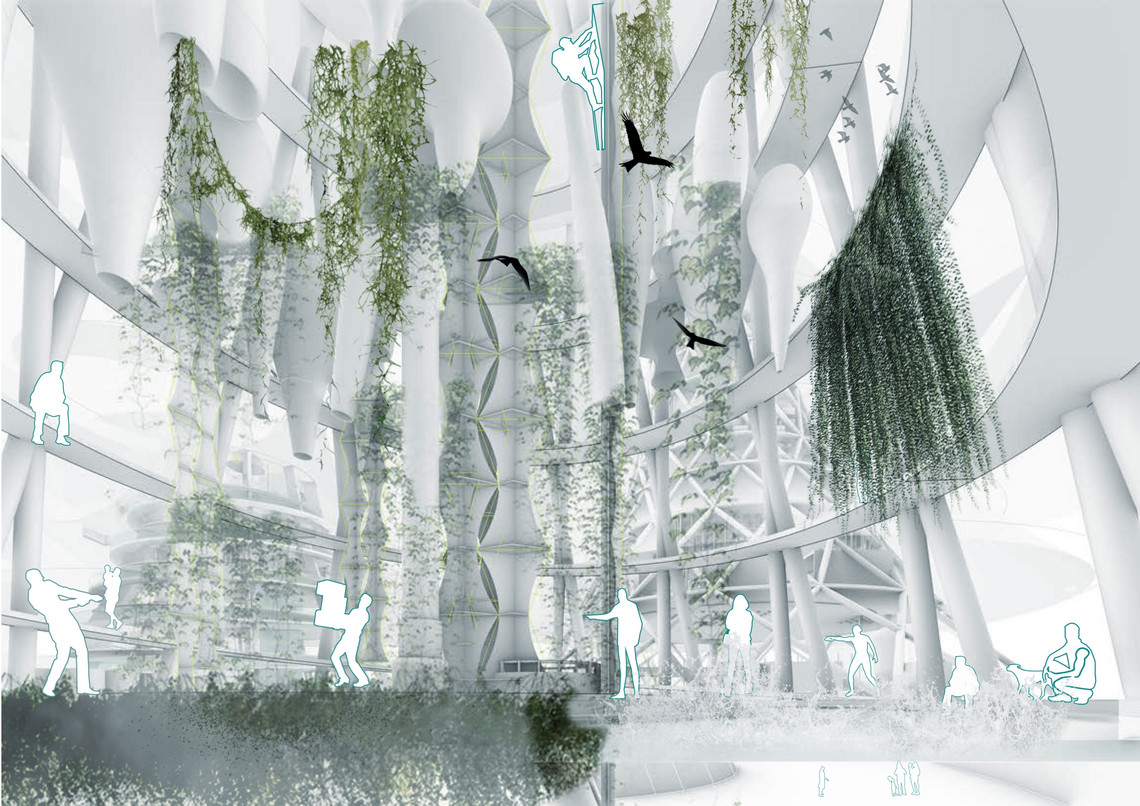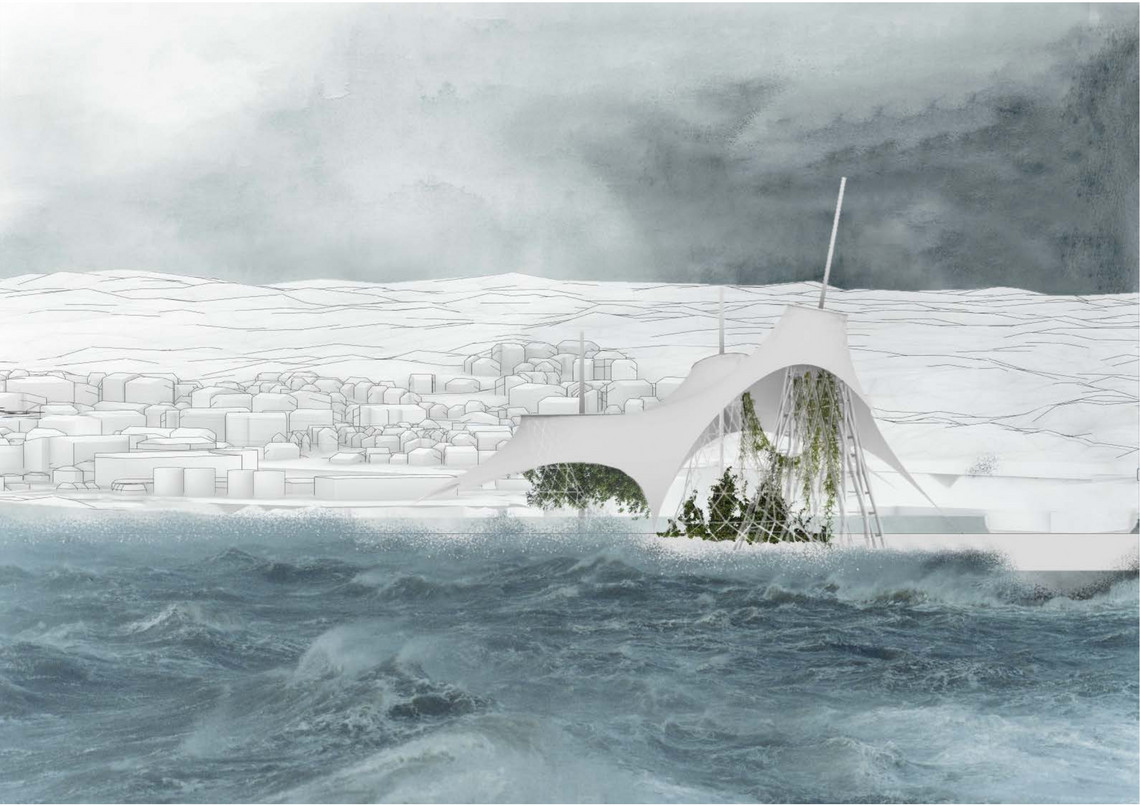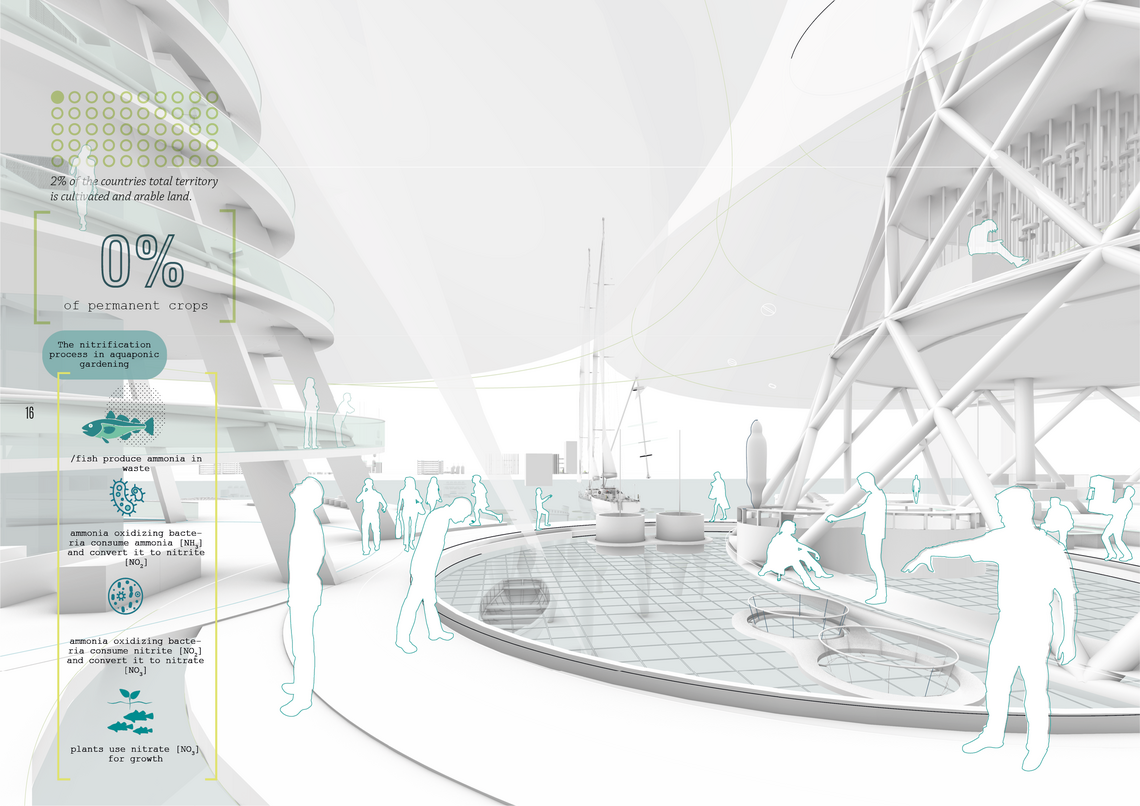
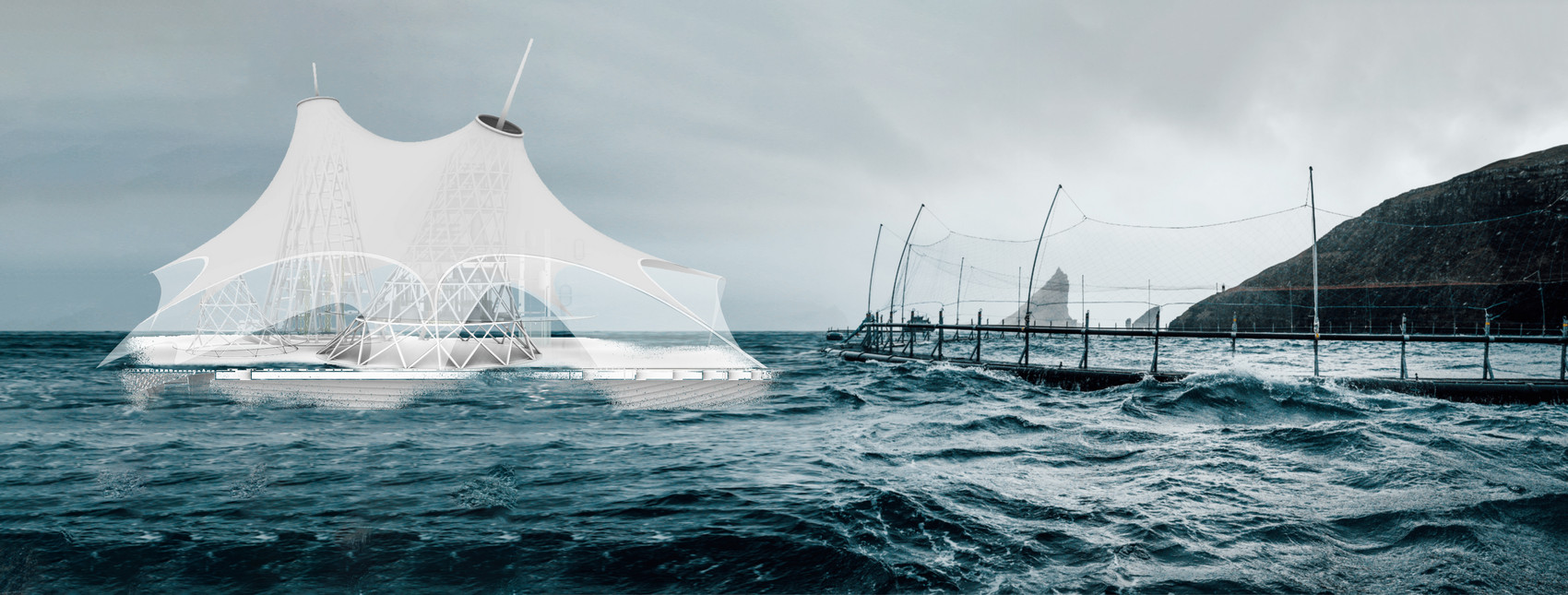
The Emerald Harbour - Home to Maritime Business
How can architecture follow sea level rise and generate new typologies?
Located in the Faroe Islands, the project speculates on hybrid floating structures. It points to sea rise projection, food security, air pollution and urban sprawl. The design of the Emerald Harbour - a floating aquaponic farm, investigates the coexistence of industry, human and plant habitat in symbiosis. What if the hybrid farm could sail/dock to supply remote areas?
The project explores and speculates on the topic of port city development and near future scenarios [for 2100.] taking into account sea level rise projections and the consequences of climate change. With the design, I am investigating and questioning the vision of the relationships of industry, habitat and human interaction in an [off]-urban context. Can architecture create a platform for unconventional interactions between port, mariculture, shipbuilding, science, and social life? How would a floating architecture hybrid ¨en route¨ look like? What if it could dock for supply and to the mutual benefit of people, industry and vegetation? This project points to food security, air pollution issues, urban sprawl and emphasizes symbiosis as a possible solution to the matter.
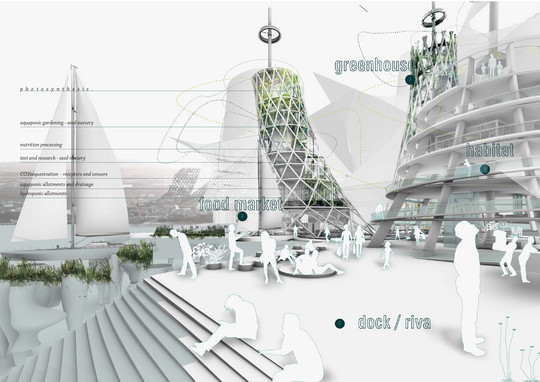
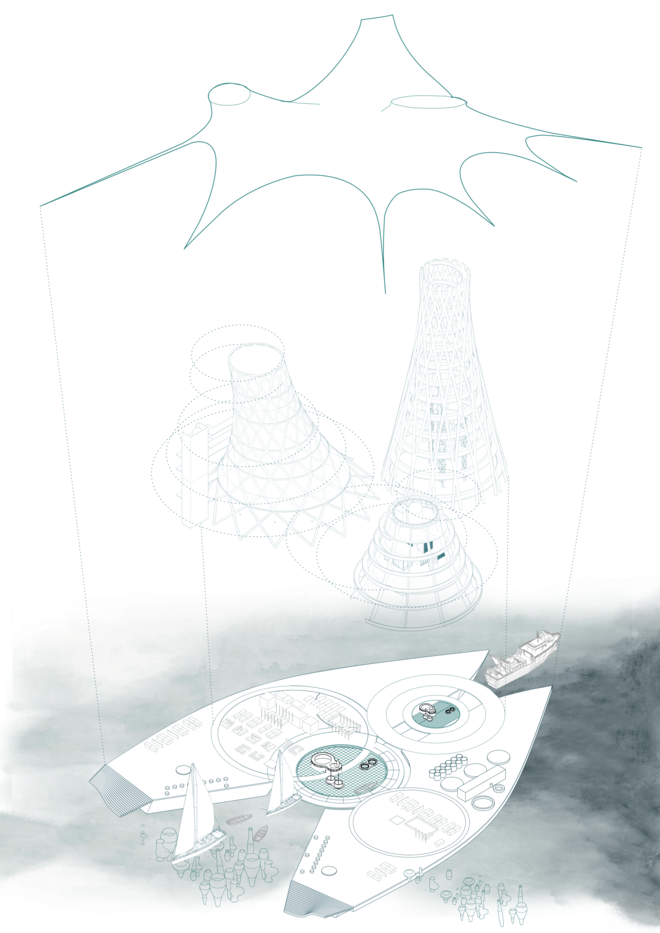
What if a building does not have a permanent location? Could a harbour become a pitstop for mobile architecture?
The aponic greenhouse tower is a mobile structure, the architecture itself becomes a home for maritime business, thus it does not have a permanent location, rather many pitstops to refuel, supply and exchange goods, workforse and knowledge. The aponic production is mobile and constantly in search for energy sources, waste that can be upcycled but also consumers and users to complete the production and consumption chain.

Parasitic form as an asset
These floating cities could rely on aquaculture, hydroponics and rooftop gardens. Taking advantage of its assets, marine businesses and aquaculture.
Rather than living as a parasite, it can plug-in to any point at the shore or in a harbour to energize and afterwards it is independant enough to ‘‘sail off’’ to the open sea or continue its journey to the next stop. The city of Torshavn stands for a perfect source and pitstop for this floating building. All the energy, CO2, waste, workforce, knowledge and materials can be sourced and become a part of a sustainable life cycle included in the emerald greenhouse tower. The section of the building is envisioned as a playfull stack of volumes, gathered to leave many semienclosed spaces which take the role of balconies, gardens, bridges, terraces etc. The vegetation grows inbetween or surrounding the blocks creating a wild forest around working and living spaces. Such a green curtain creates a specific microclimate and carbon dioxide collection enriching the sustainable aspect of the project and potentially resolving pollution issues of such indoor spaces.
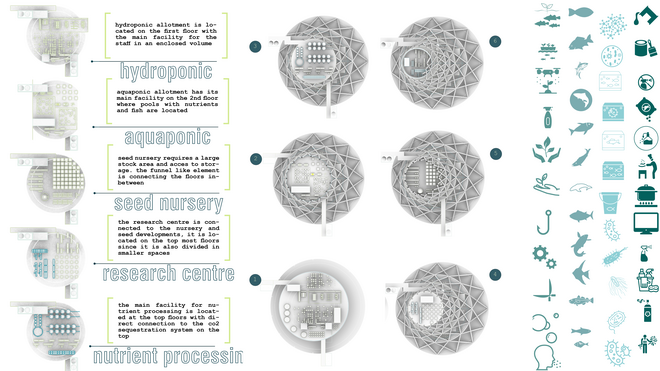
The climate and isolation mean transport issues which reflects on import and export but also the possibilities of conventional agriculture and food farming. Local stakeholders have expressed an interest for remedial action, leading to innovative projects in aquaponic, hydroponics and aeroponics... This proposal envisions an expansion of the city’s current harbour and unused port heritage for food production and a scaled space ‘‘inbetween’’.
Could a floating colony be sustainable and self-sufficient?
Imagine if residents would live in housing built atop modular platforms or have a workplace on a pontoon structure or platform that rise and fall with the tides. Some communities could be linked to the mainland by bridges and utility lines while other function detached autonomously or maybe as a parasite plug in to an infrastructure ashore.
These floating cities could rely on aquaculture, hydroponics and rooftop gardens. Taking advantage of its assets, marine businesses and aquaculture.
Hull elements from submarines have been used to regulate the immersion level, catamaran and trimaran hull shape is used as a base for general spatial disposition of the bottom of the building to ensure its stability and thus answering the sea level rise. The mooring and anchoring elements are an additional support to the project. Another parameter for flexibility is the possibility of developing it in independant units. In such a way the external semiporous membrane is designed for a scenario of detachment and deployable units.
Det Kongelige Akademi understøtter FN’s verdensmål
Siden 2017 har Det Kongelige Akademi arbejdet med FN’s verdensmål. Det afspejler sig i forskning, undervisning og afgangsprojekter. Dette projekt har forholdt sig til følgende FN-mål