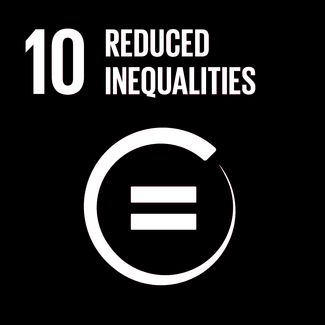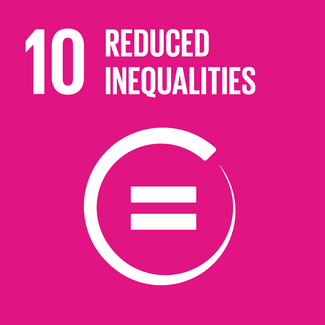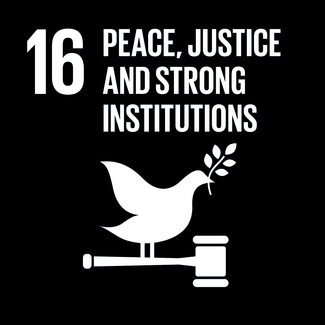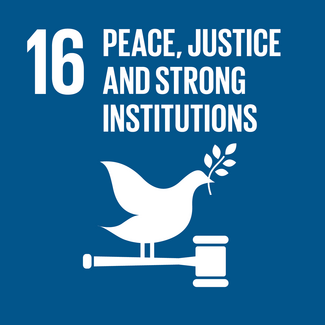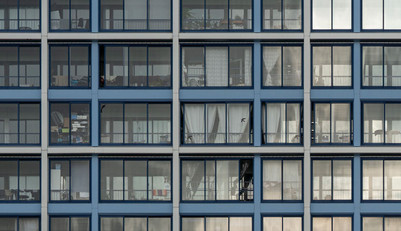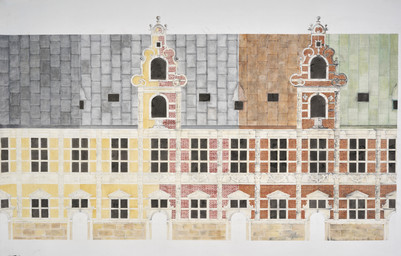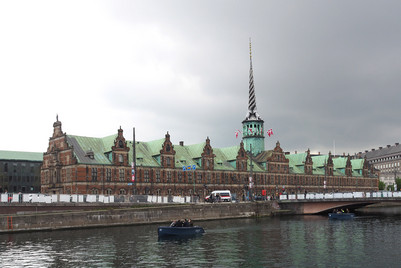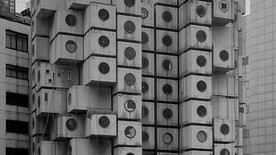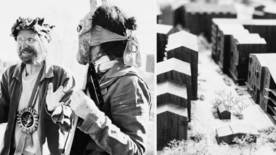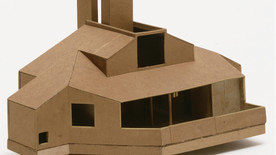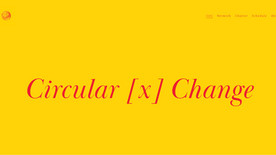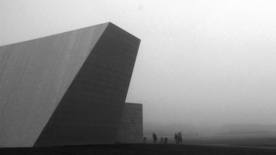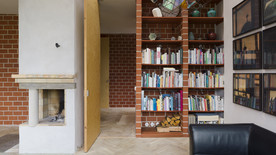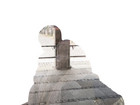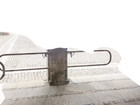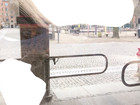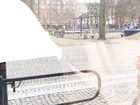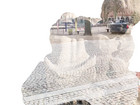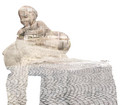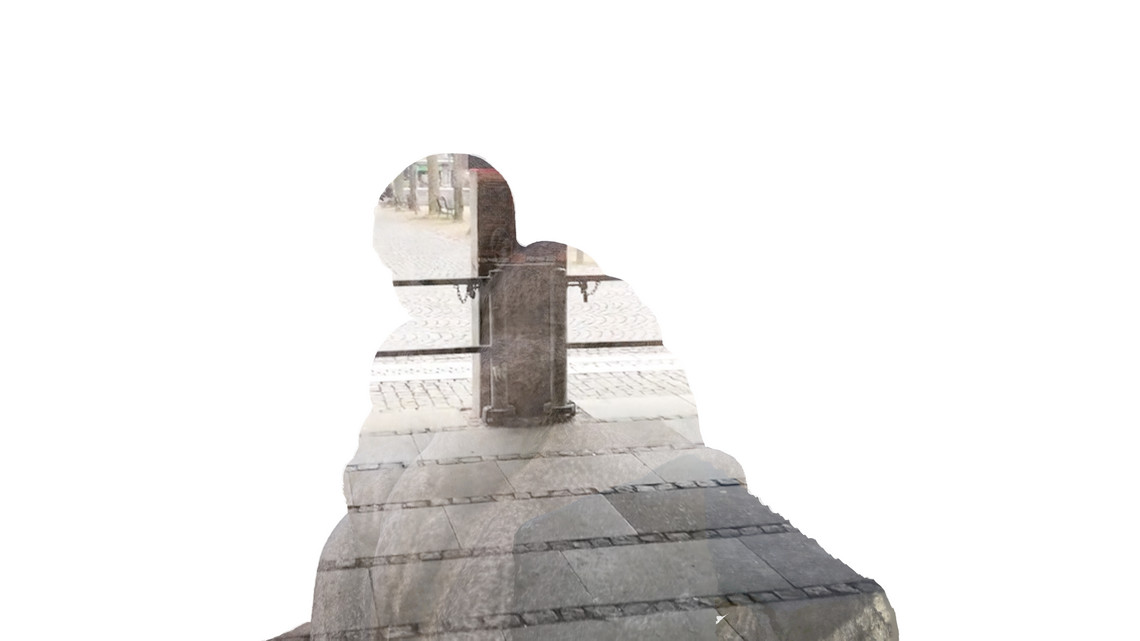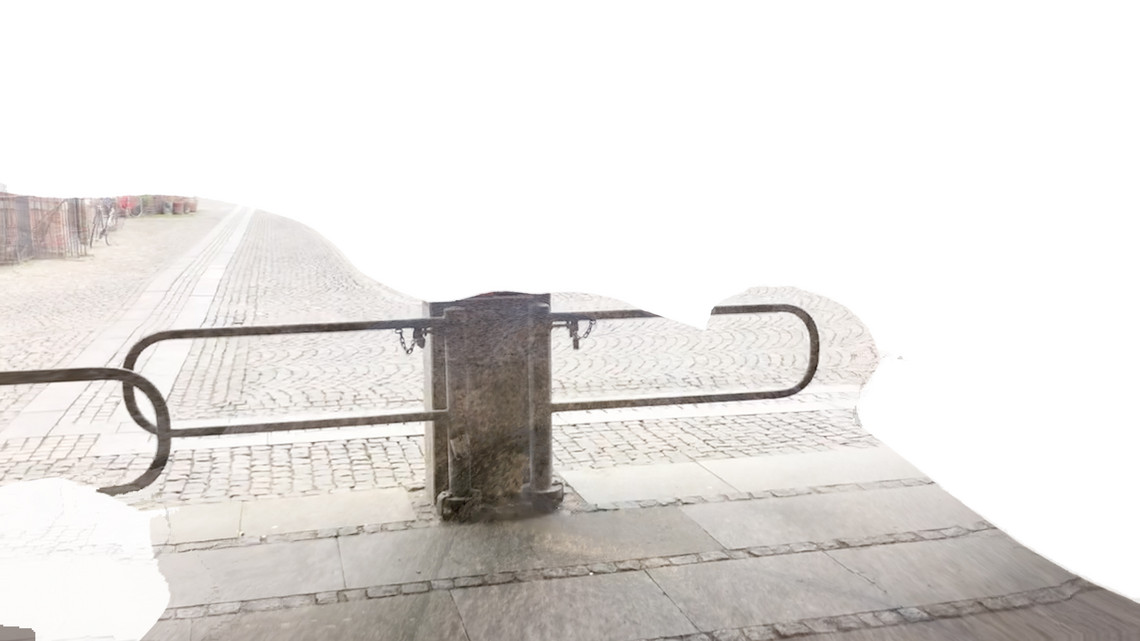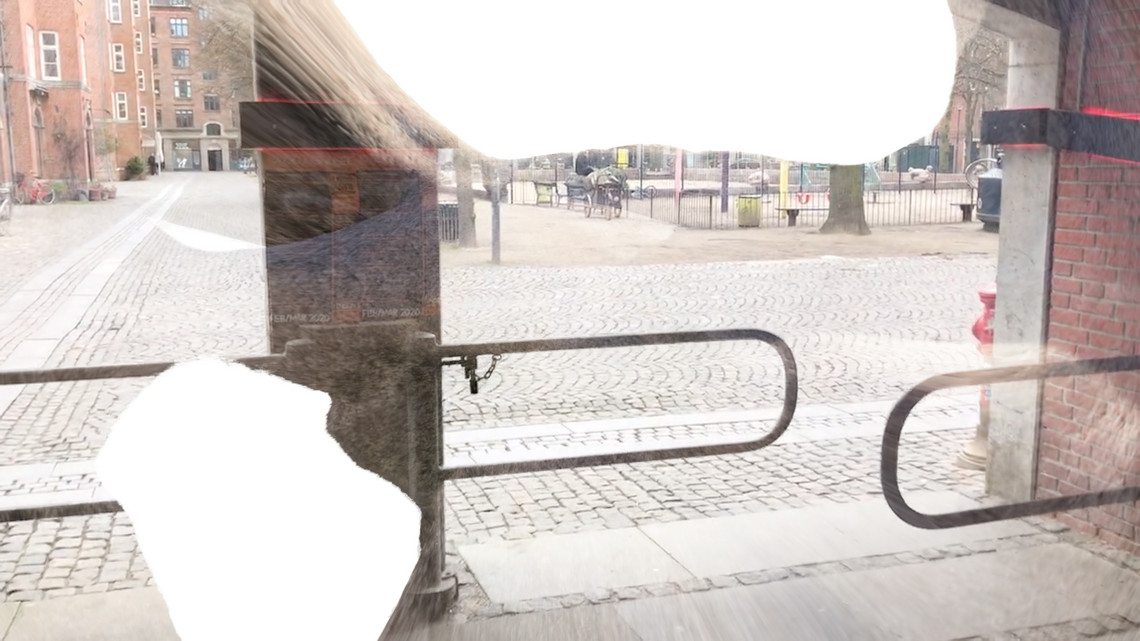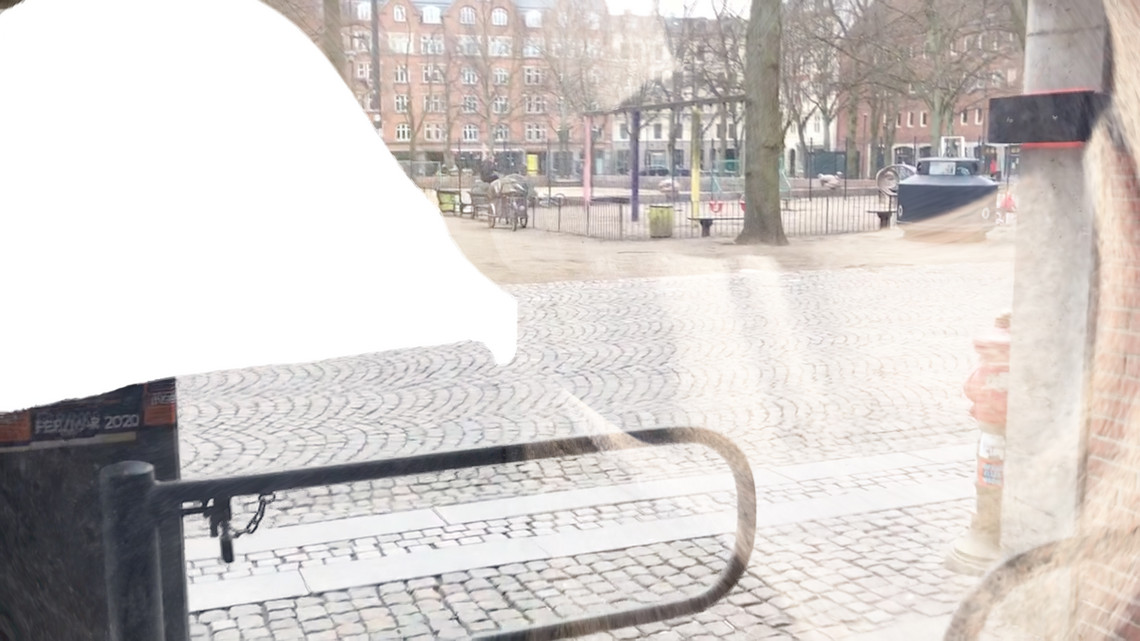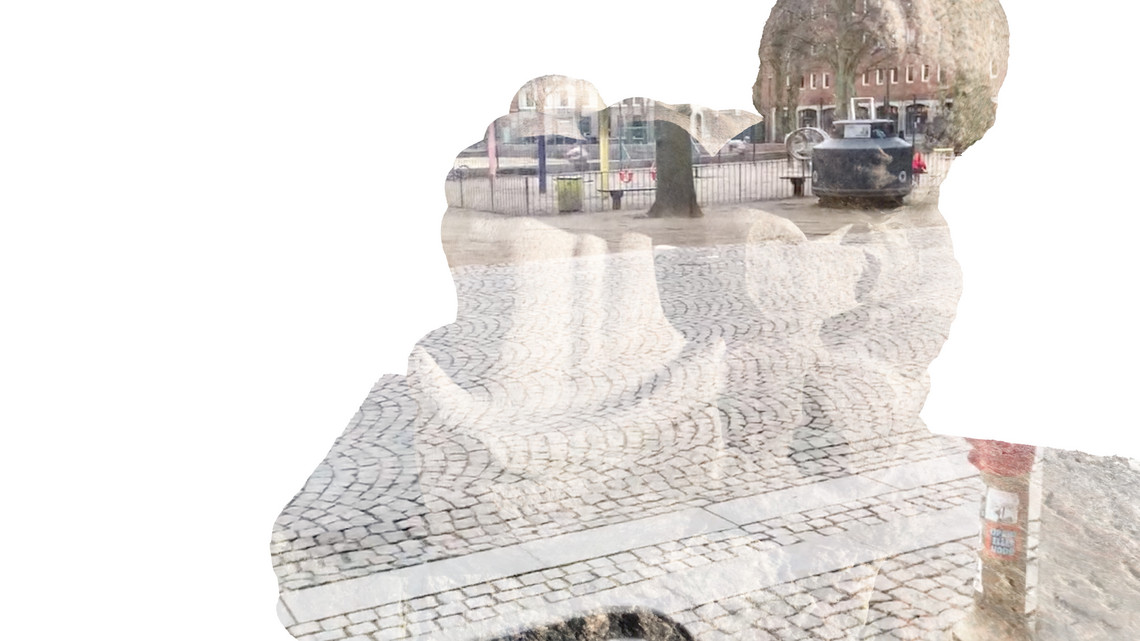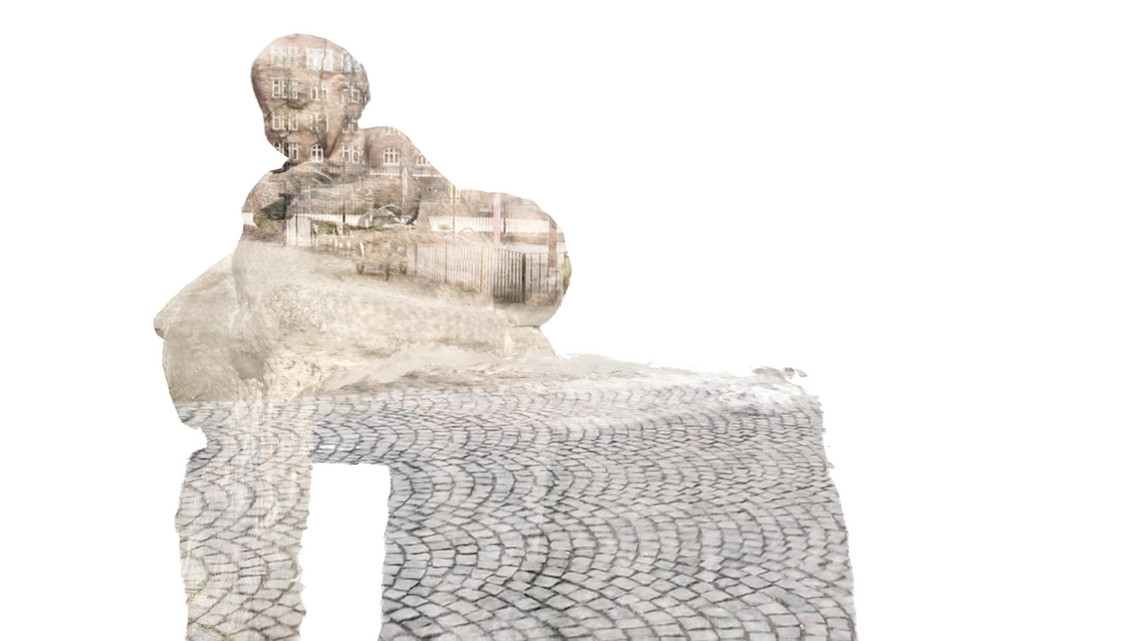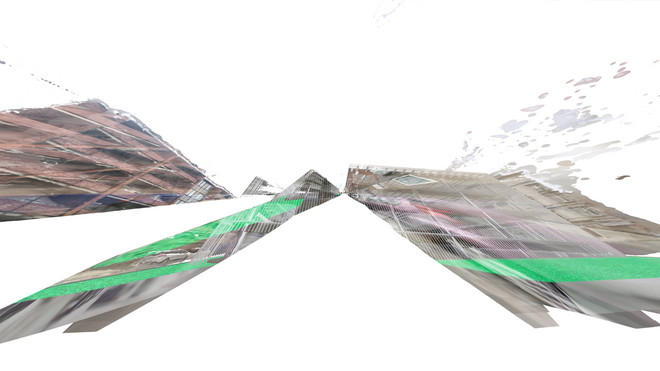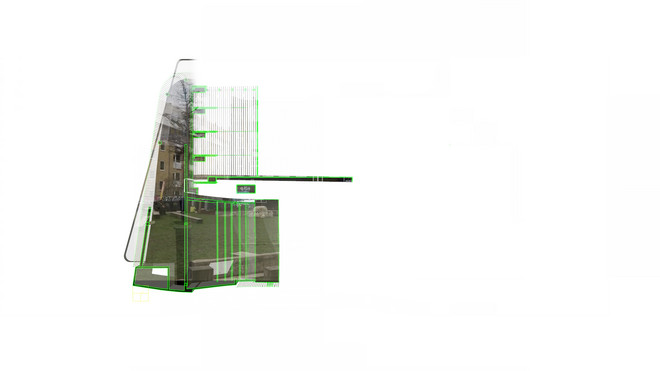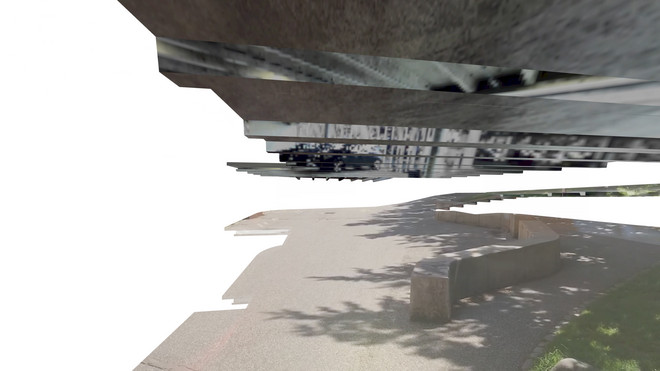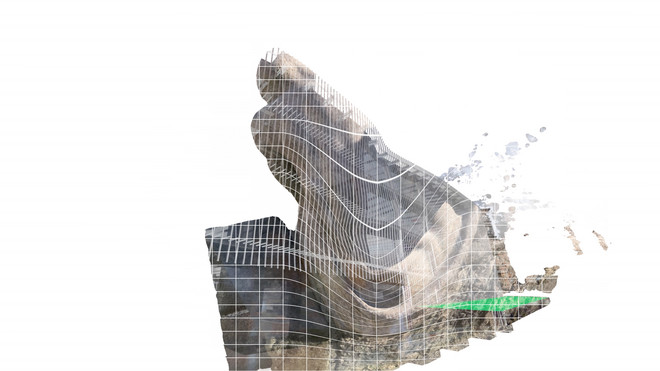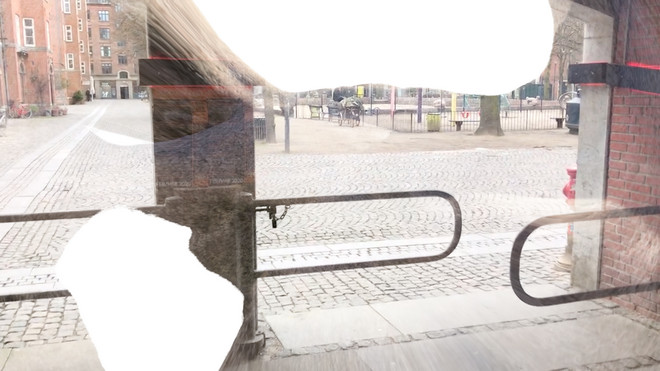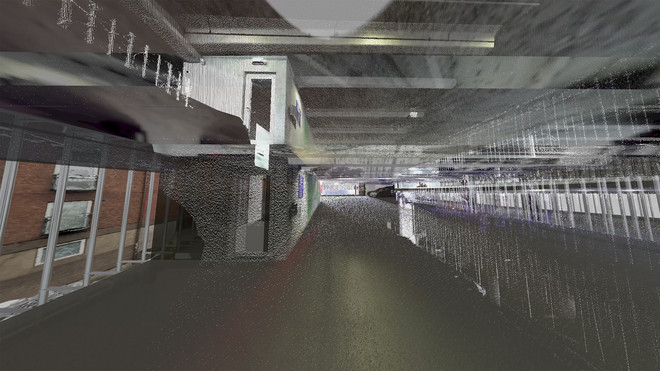
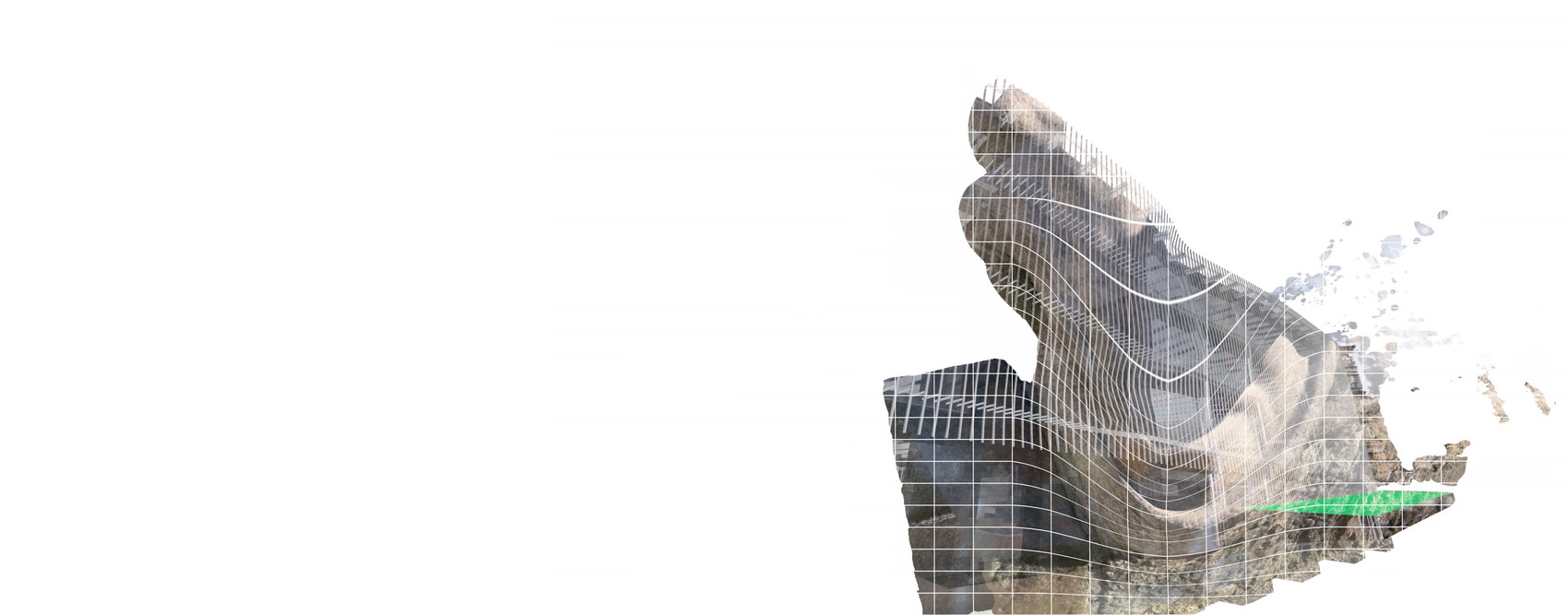
Virtual Ecology
"How can we live together across nationality, ethnicity, and culture?
This project aims to investigate the possibility of coexistence across nationality, ethnicity, and culture. To do so a series of investigations between the public and the private is conducted. Consisting of spatial transformations, the investigations seek to develop new understandings of the existing architecture of the city. To understand these spatial transformations the project examines the relationship between guest and host. This is done by exploring the conditions for a room in-between the public and the private, where humans are, at the same time, guests and hosts.
Through the text, Longings for Spaces, of Ph.D. in Urban Planning Mustafa Dikec, the project defines “space of host” as a private static space and “space of guest” as a public temporary space. The private static space is a concave reserved space and the public temporary space is convex unreserved space.
Master's Programme
Videos
The project is composed of six selected animations, each unfolding an architectural statement. The architectural statements are called forth in the video medium. Therefore, the animations are the work process of the project as well as the forms of representation. The project communicates its architectural points in animations where each has a duration of one minute in a front perspective perceptual sequence.
Stills
Each of the project's six animations is categorized into six video stills. Each still is accompanied by a short text, that through its narrative expression unfolds the focal points of the animations. The six texts depict compositional, tectonic, and formal characteristics in each animation aesthetic utterance.
Statement
The project selects a video still from each of the six animations, and by combining their different utterances it forms a statement:
To create co-existence architecture needs a new urban space between the public and the private. Where humans, at the same time, are guests and hosts. This space does not have a solid structure, rather, it is a transitionary space that ties square and space together at the same time. So forth, the space of co-existence is created, through mutual tolerance, as a space for the private and the public.
The animation turns the concave space in the convex room and creates an exchange between the outside and inside. The exchange is visualized as an independent movement, where two different perspectives merge. Hence, the animation exchanges the contour of the building with the extent of the street in one separate movement. In this amorphous space, the Euclidian distance between in and out is blurred and the public space of the guest and the private space of the host intertwine.
The movement of the animation exchanges the private building space in section and plan with the public space of the square in a perspective presentation. From the perspective of the square, the façade of the building turns towards the cartographic plan in the section of the building. In the transition, between plan and section, is the contour of the building territory exposed to the outstretched territory of the public square. The combination of the square and building creates a new elastic territory between private and public.
In the animation, the border is redefined in its meaning of a barrier. This is done by rendering visible the border as a passage from building to a square. The movement from private building to public square is embedded in the contour of the monument symbolizing the temporality of the guest. By doing so, the passage is a temporal space, that neither is private or public but a fluctuation between these two. Thus, the passage establishes an attempt of an exchange between the temporality of the guest and the static space of the host crossing a common boundary without abolishing it.
Det Kongelige Akademi understøtter FN’s verdensmål
Siden 2017 har Det Kongelige Akademi arbejdet med FN’s verdensmål. Det afspejler sig i forskning, undervisning og afgangsprojekter. Dette projekt har forholdt sig til følgende FN-mål