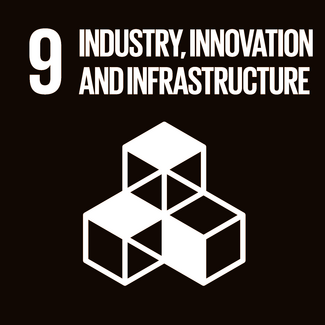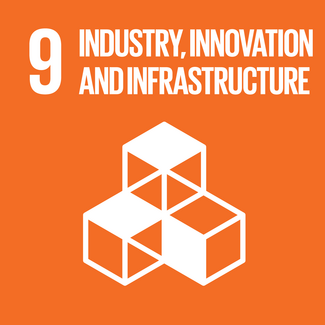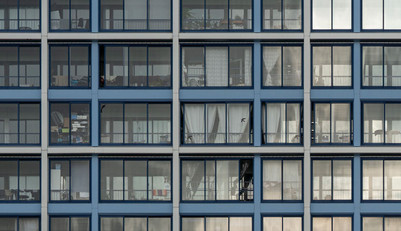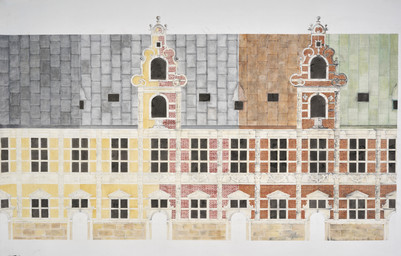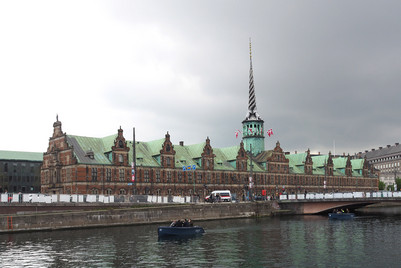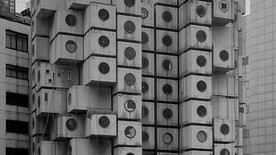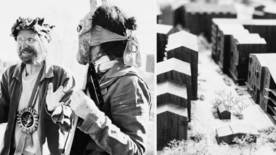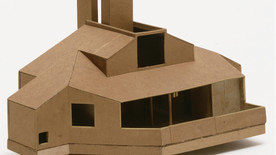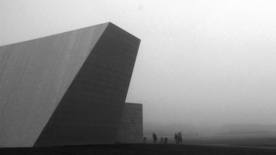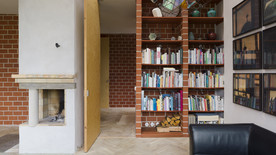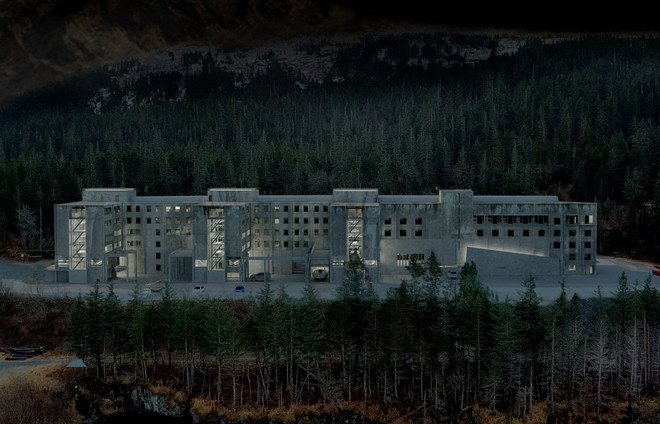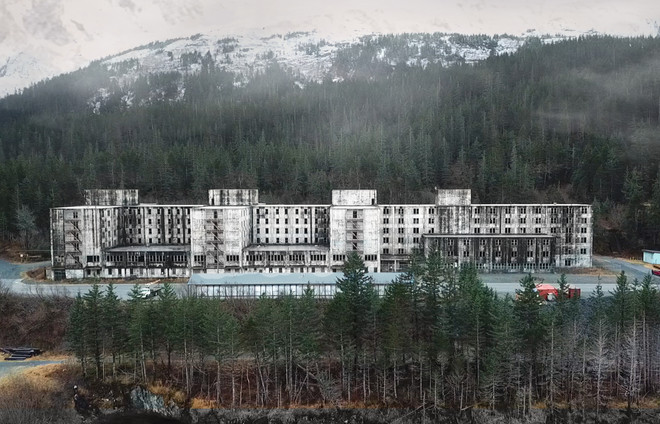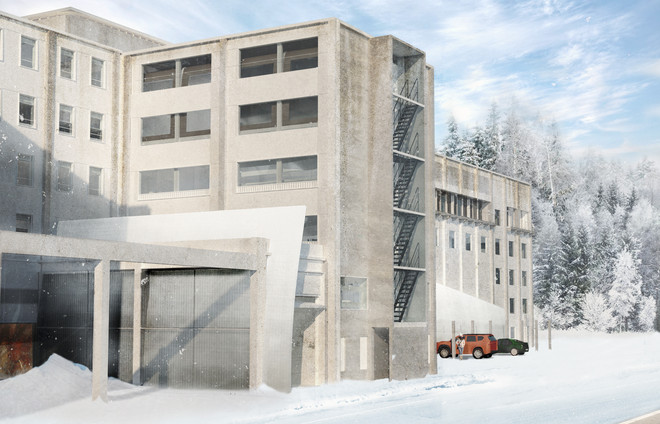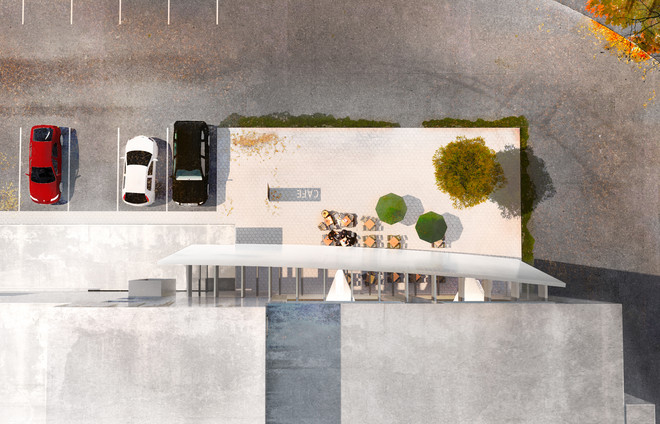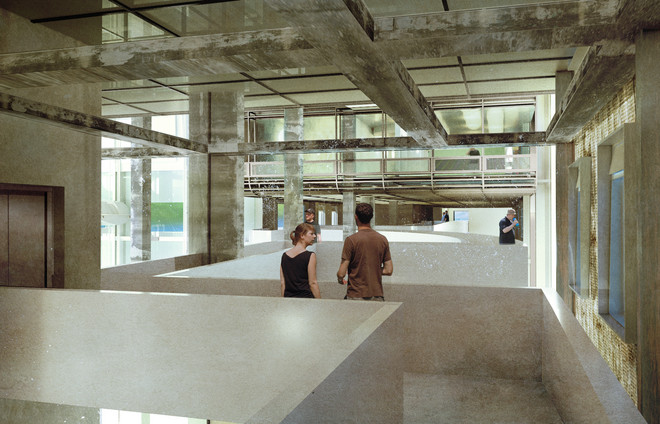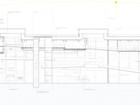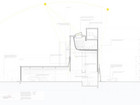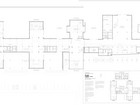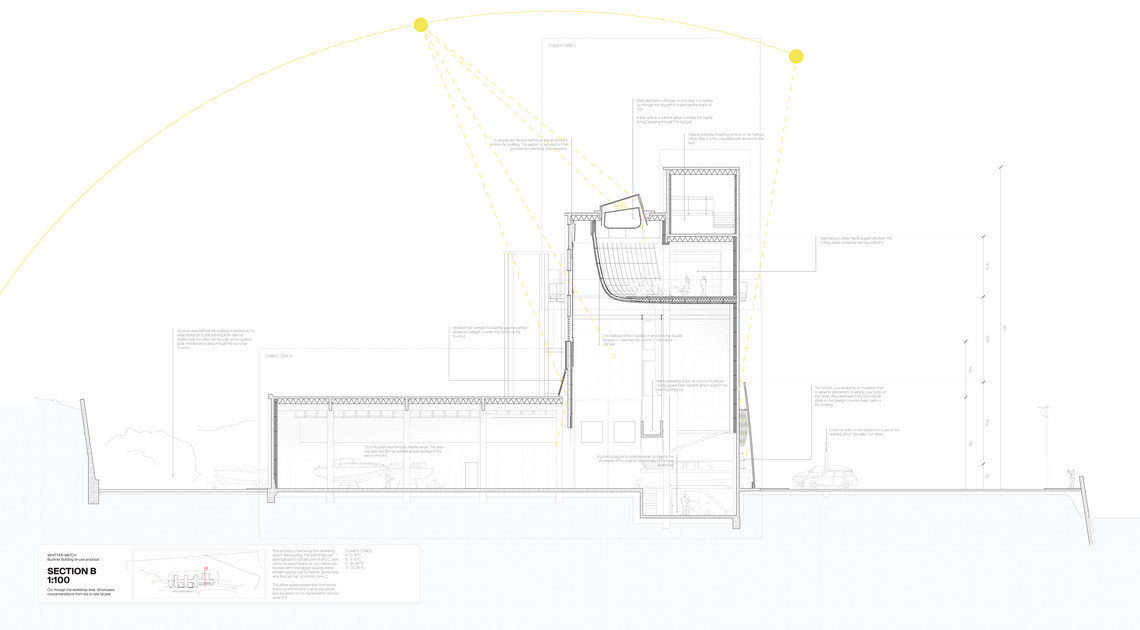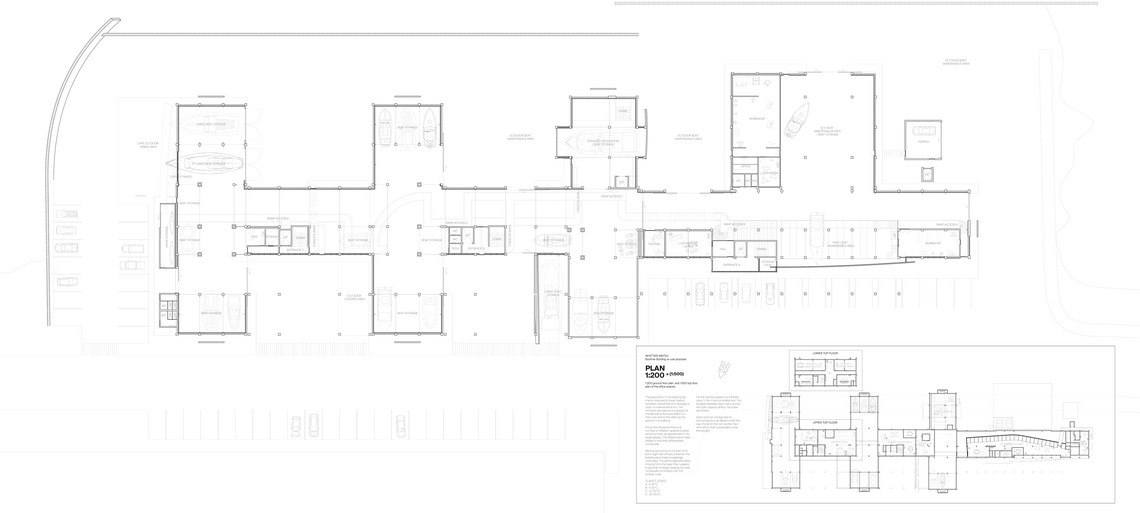
WHITTIER WATCH - NATURAL VENTILATION & BUILDING TRANSFORMATION
INTRO
Situated in the isolated city Whittier in the mountainous coastal southern Alaska, this project enters a discussion of how to conserve building heritage and if such a strategy can become a catalyst for sustaining isolated communities. The project engages with the existing context by challenging conventional ventilation systems in cold climate regions by designing for natural ventilation to improve indoor air quality.
PROJECT FRAMING & AGENDA
The city of Whittier – only reachable by sea or from a one-way tunnel – was founded as a military outpost but has shrunken in since the military left in the late 60s. The Buckner Building, the main military complex, now left into despair, stands as a remanence of that once ago time.
But times are a change. Increase in both tourism and demand for single-family homes has led to investments in expanding its territory. The increased interest has caused a huge pressure on the local harbour; currently the waiting time for a berth is 15 years. Docking of cruise ships throughout the summer season generates important income for Whittier. But tourism patterns can change rapidly, causing great despair on communities solely relying hereon. Therefore, long-term investments in self-sustaining functions is desired by the city.
Most buildings in Alaska are built with a lack of consideration of the actual context they are in, being a context of large seasonal climatic fluctuations. These buildings are based on traditions from lower degrees of latitude, why solutions to common challenges are in general retrofit solutions. The Buckner Building originates from this building tradition as well. Been left in despair has caused parts of it to dilapidate. The Alaska Department of Environmental Conservation have decided not to conserve the build based on an economic argument. This project challenges that argument by transforming the building by investigating levels conservation needed to sustain or even increase the value of building mass.
This project is a proposal of an architectural intervention of how to sustain and empower the community in the small city of Whittier. A transformative reuse strategy for the Buckner Building has been a focal point of the architectural investigation. The project has unfolded as a hybrid between facilitating current and possible future needs. Introducing functions for a harbour head office, boat storage and service facilities, communal spaces and seaweed seed research facilities.
The aim of the project has been to enter a discussion of how building heritage in relatively isolated area can be not only conserved but also become a catalyst for sustaining such isolated communities. The project has engaged with the existing context by exploring means of challenging conventional ways of dealing with climate screens – to explore states of airflow through the use of computational fluid dynamics simulation tools (CFD) in order to address indoor environmental challenges in a cold climate region.
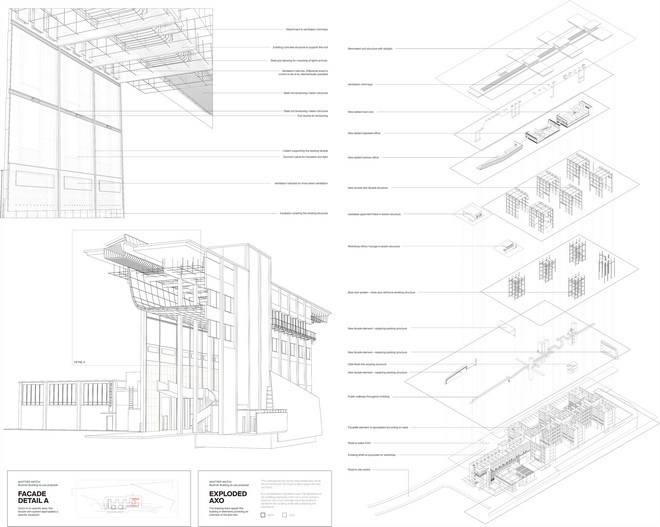
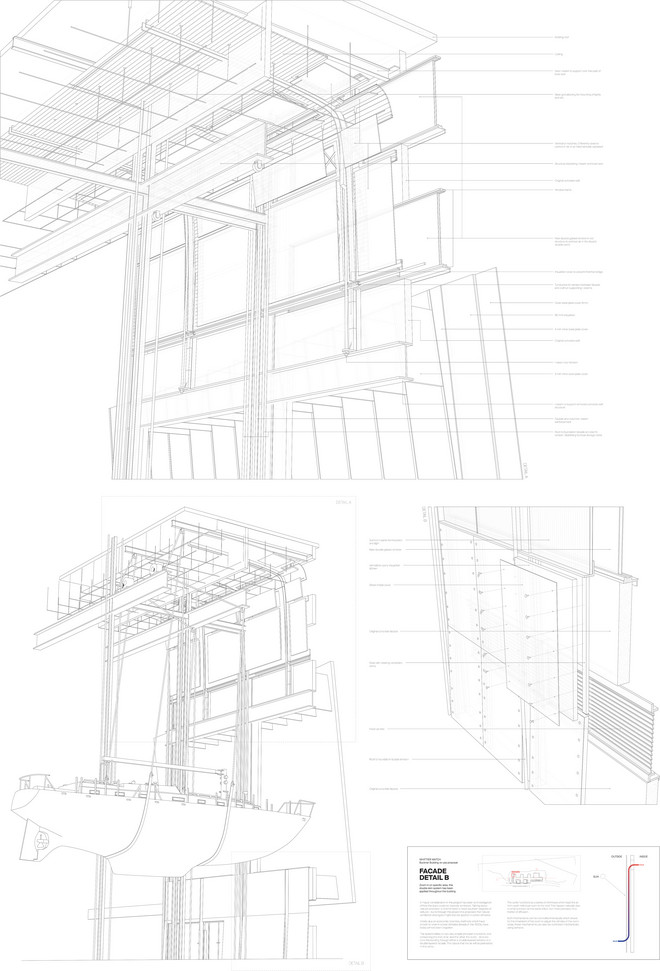
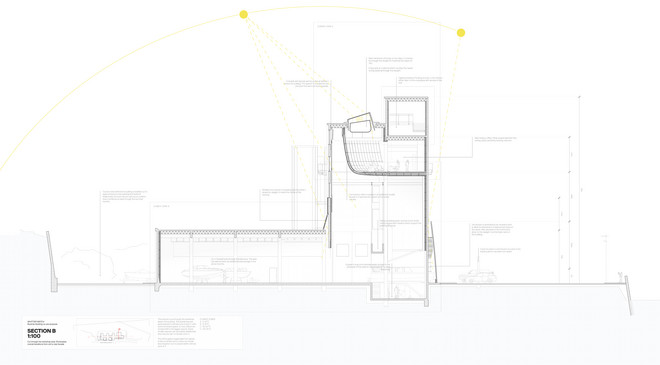

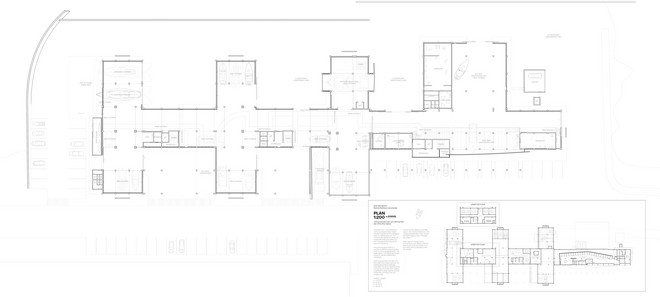
CFD ventilation simulations
Det Kongelige Akademi understøtter FN’s verdensmål
Siden 2017 har Det Kongelige Akademi arbejdet med FN’s verdensmål. Det afspejler sig i forskning, undervisning og afgangsprojekter. Dette projekt har forholdt sig til følgende FN-mål

