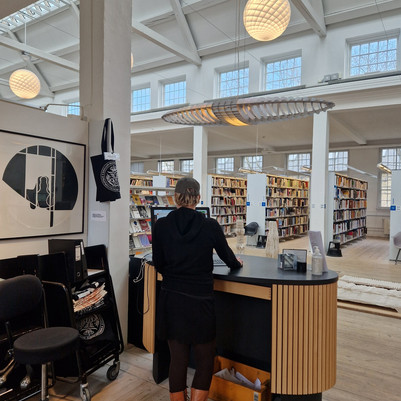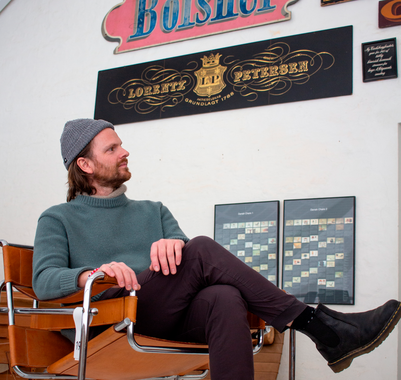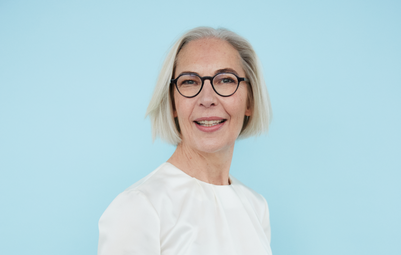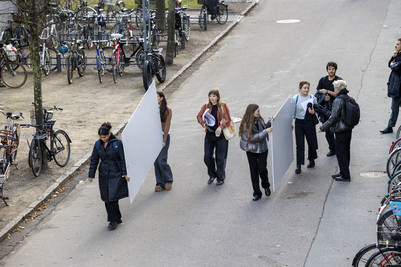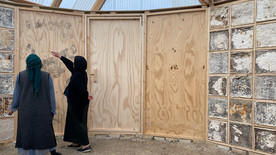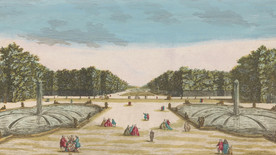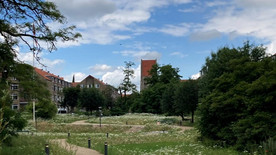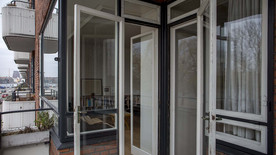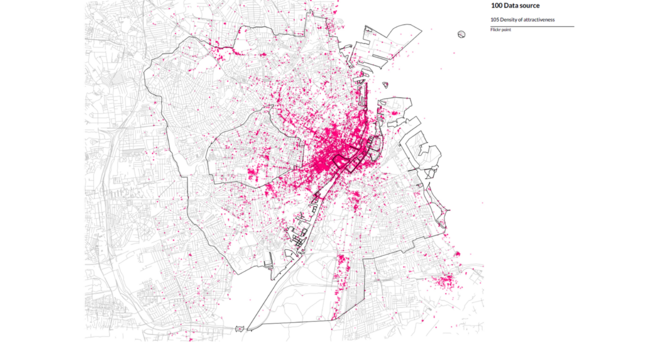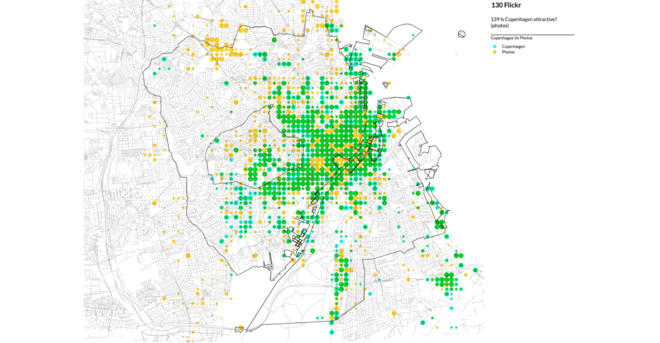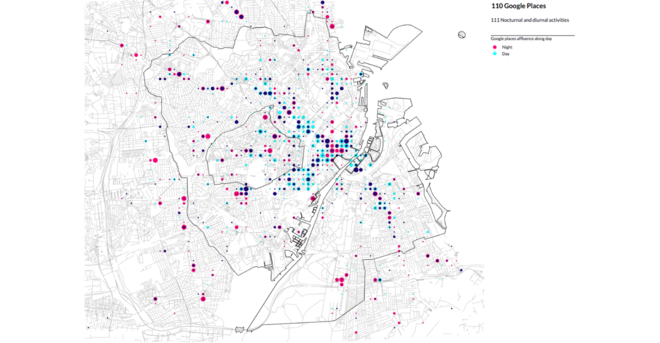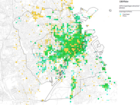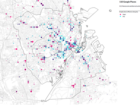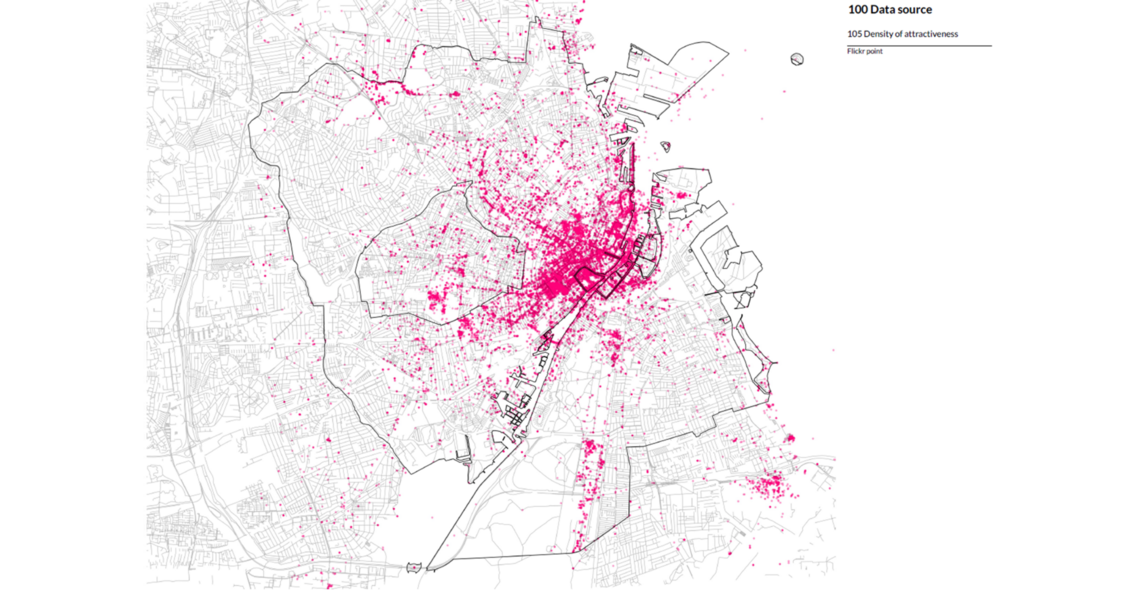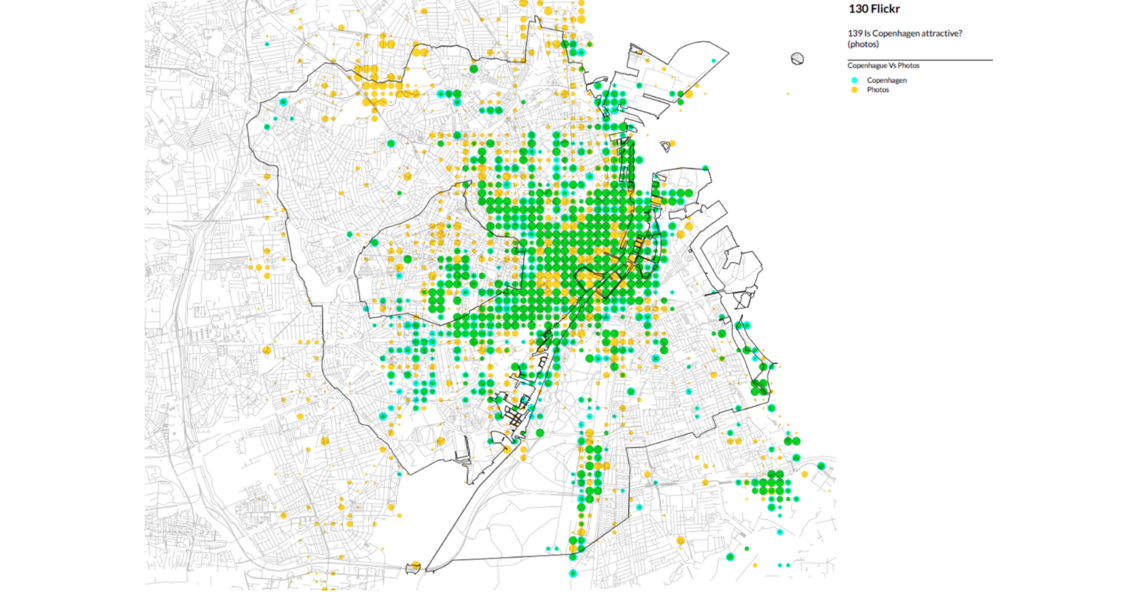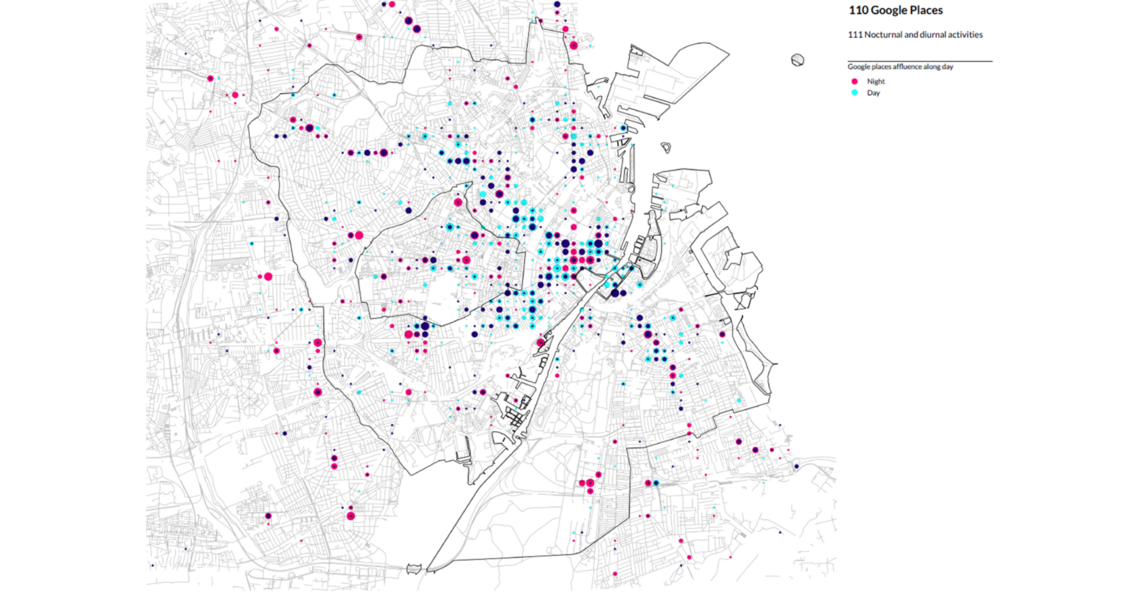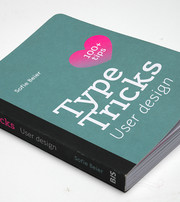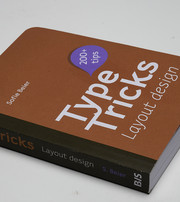
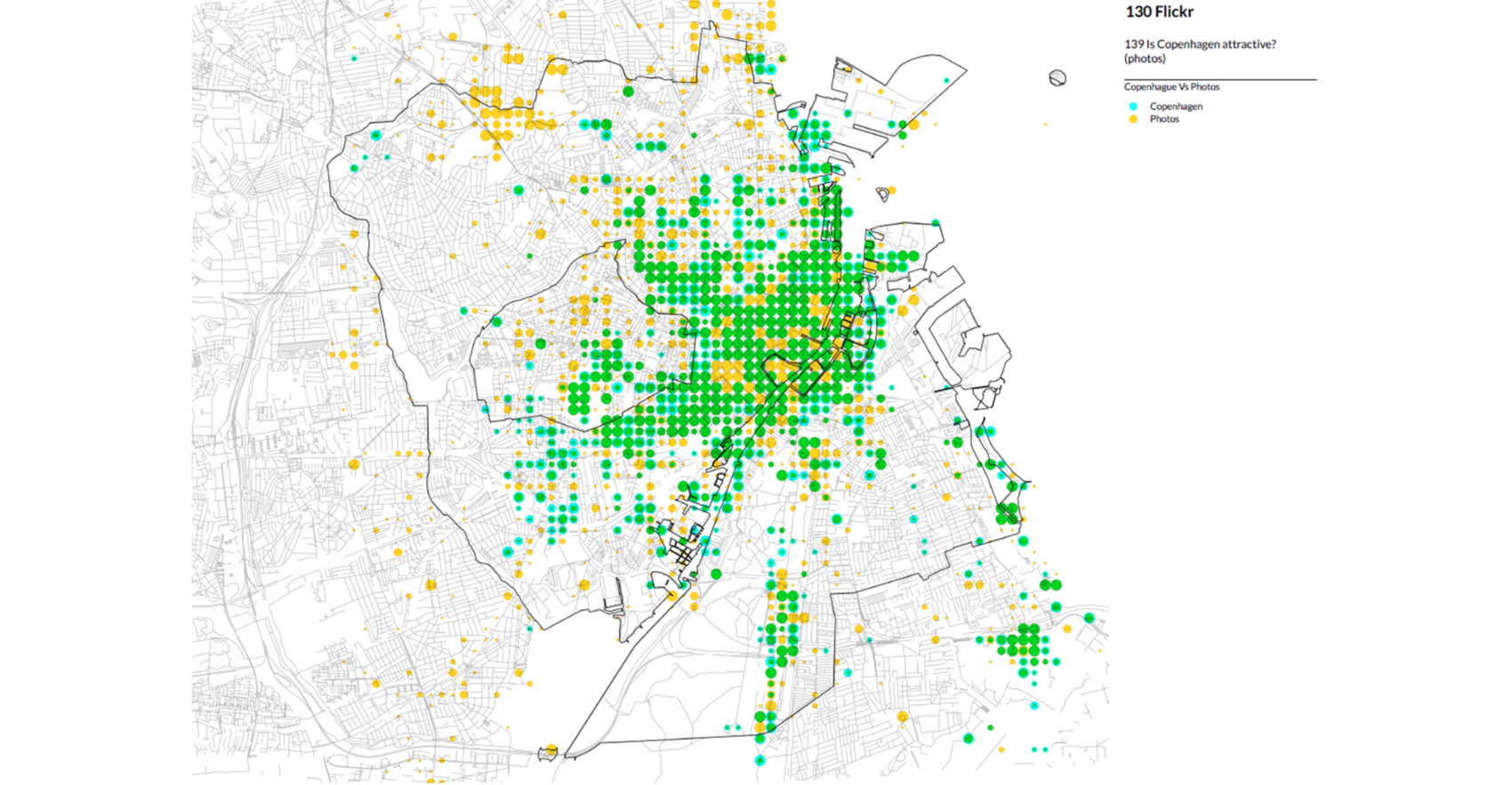
Mapping urban density for sustainable development in Copenhagen
Project Authors
- Gustavo Ribeiro – Associate Professor, Royal Danish Academy – Project Lead
- Boris Brorman – Associate Professor, Royal Danish Academy- Project Lead
- Aleksander Novak – Research Assistant, Royal Danish Academy
Description
This project concerns the density of the City of Copenhagen – its function, expression and relevance. The intent was to investigate the development of the density of Copenhagen, and to show how urban structure has changed over time in different districts. The city’s planned and organic development will be examined in regards to future scenarios and questioned whether there are optimal densities and structures.
The project covers a range of topics, including population development, economy and jobs, transport infrastructure and mobility. Examples include:
Density and functional relations:
How has the density changed in relation to the functional changes during the same period? What role do uses and functions play in perception of density?
Density and sustainability
Shedding light on density in relation to different concepts of sustainability – environmental, economic and social sustainability. How does the density support the green transition and political ambitions? Is density sustainable and how much does it cost? Is dense and green urban development realistic in Copenhagen? How does the density support a sustainable city on different parameters?
The approach to mapping the above-described spatial relationships and conditions was exploratory and an important part of the project was the investigation of different types of mapping techniques and approaches. In that connection, the project group worked in close collaboration with the Spanish architect firm 300.000 km/s that has produced extensive work in the field of mapping and data visualization for the City of Barcelona and the City of Madrid, amongst others.
The mapping output, analysis and conclusions will shed light on the advantages and disadvantages of different types of densities and point to which types of densities are best suited to Copenhagen and its urban structures. The project is developed in collaboration with the City of Copenhagen and serves as input for strategic urban policy.
Special thanks
- Mar Santamaria – 300.000 Km/s
- Pablo Martinez – 300.000 Km/s
- Christian Friis Binzer – Teamleder – Centre for Urban Development – Financial Administration – City of Copenhagen
- Luís Cardador – Urban Planner – Centre for Urban Development – Financial Administration – City of Copenhagen





