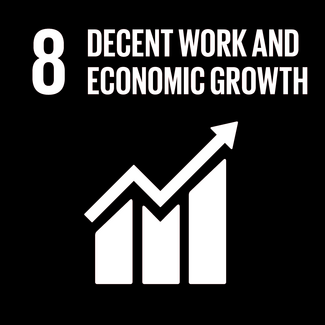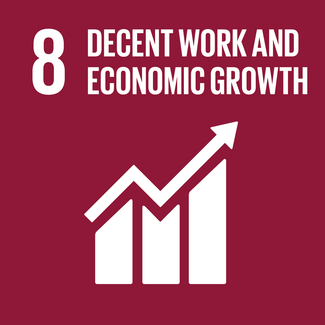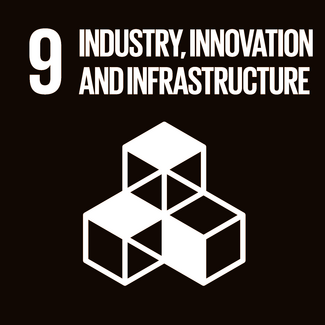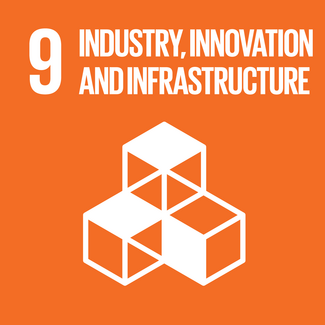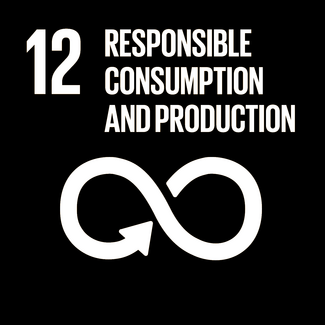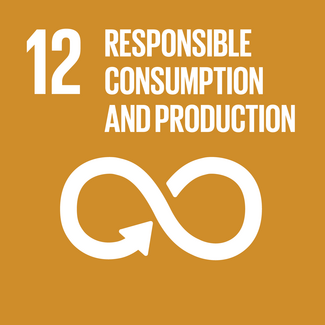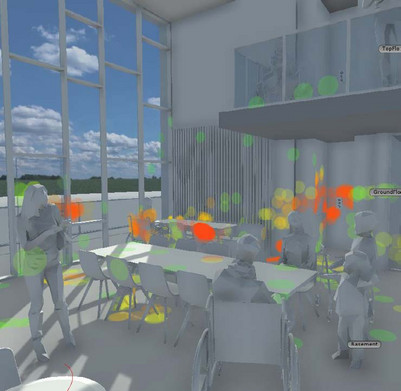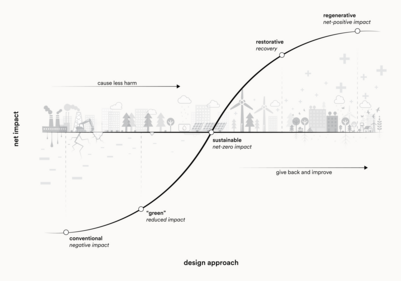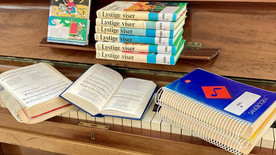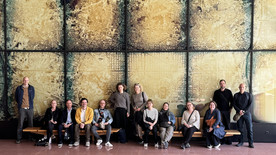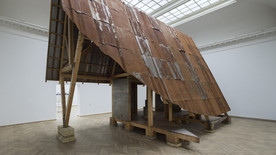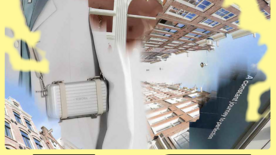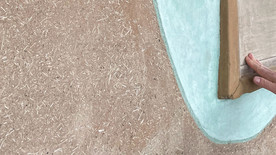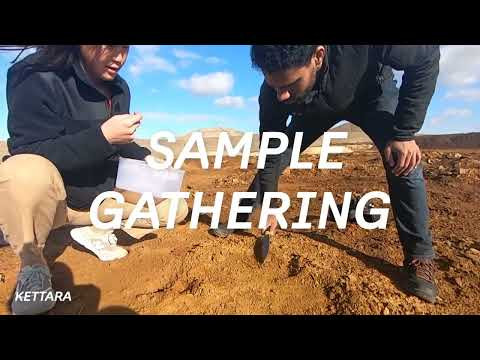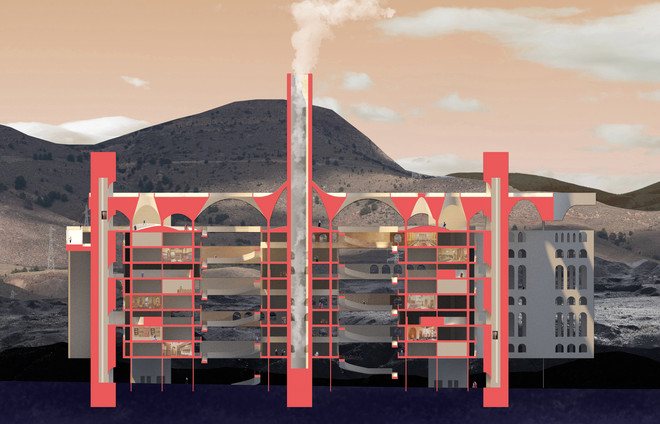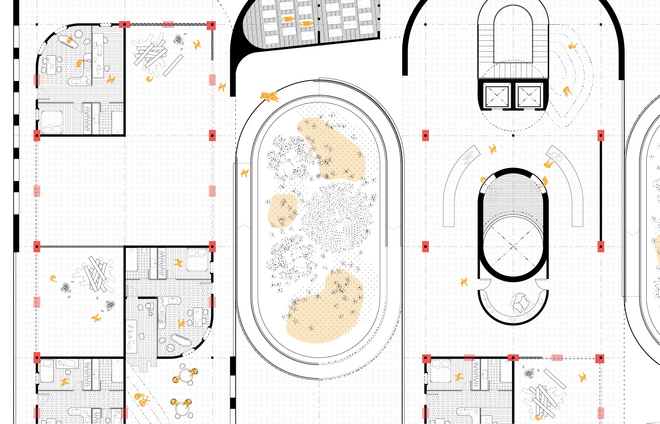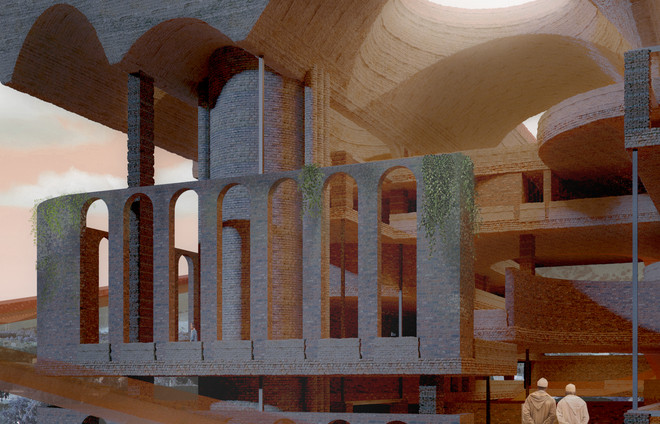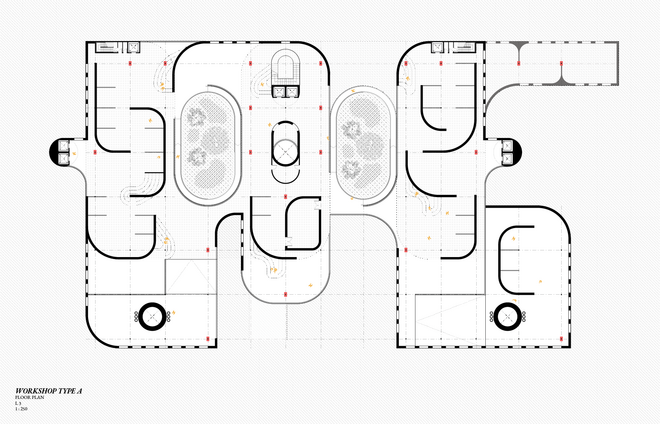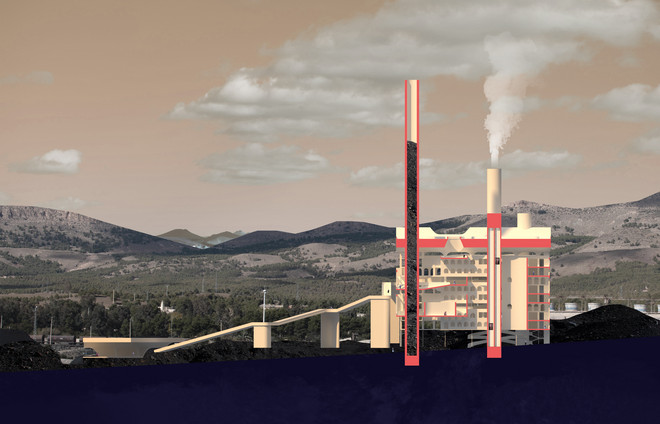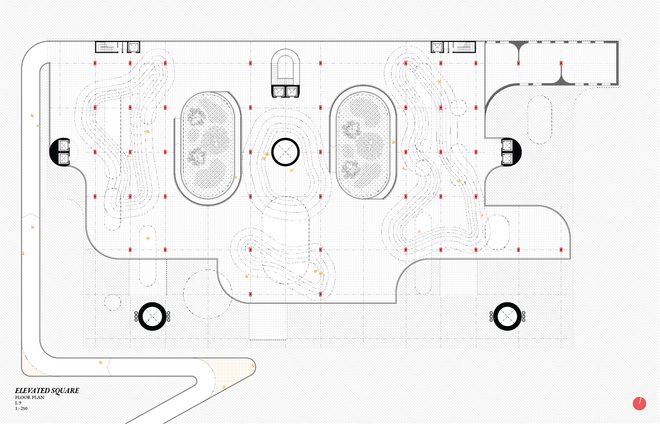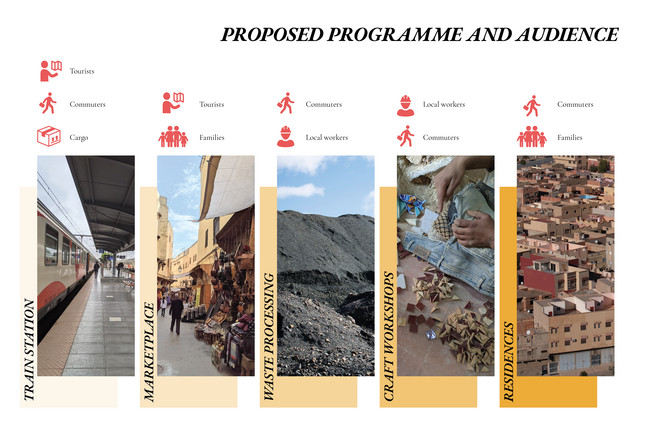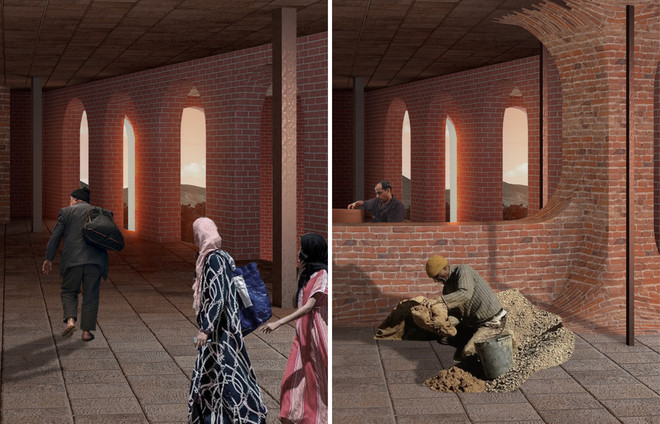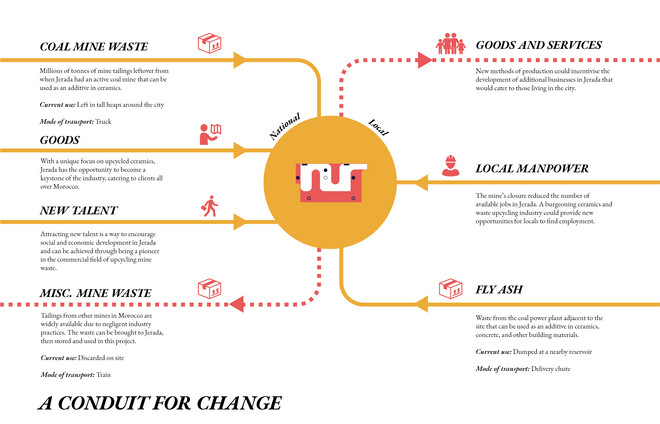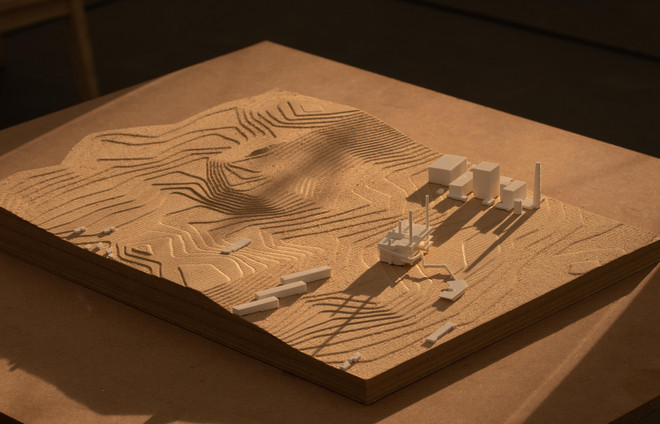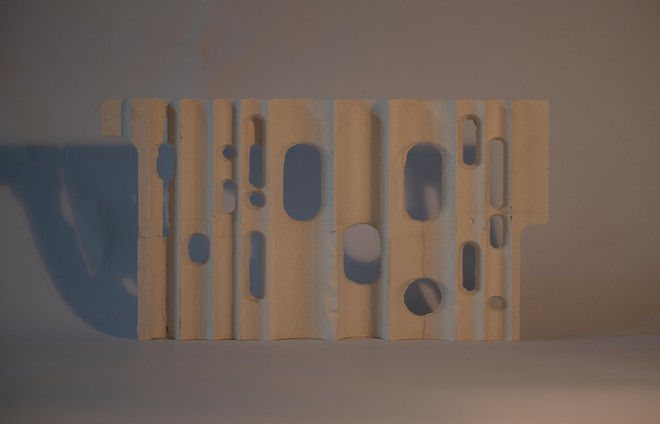
Anthracite Tracks
Developing social architecture that breathes life into remnants of the past to pave the way towards a sustainable future
Anthracite Tracks is a thesis project that investigates the possibility of utilising the waste products of mining in order to create a resilient community in Jerada, a city in Morocco. It proposes developing an environment for the community to be engaged in utilising Jerada’s mine waste as an additive to ceramics and clay-based building materials.
The mixed-use architecture consists of residential floors, workshop floors, an elevated community square, and a level for sorting and storing mine waste and fly ash.
The material footprint of extraction
The mining industry in Morocco contributes to over a fifth of the nation's export value; but because of outdated laws and aggressive extraction, the country does not have any effective system to manage the vast amounts of waste produced by the nation's mines. With over 70% of the country's 240 mines closed, graveyards of abandoned rigs and endless seas of mine waste litter the country, and Jerada is no exception.
Once Morocco's biggest producer of coal and a fast-growing economy, rising operational costs caused the company in charge of the mine to close in 2001, plunging over 7000 people into unemployment and sentencing Jerada to economic, social, and infrastructural stagnation for the past two decades. Beyond the instability from unemployment, Jerada contains within its urban borders a staggering amount of mine waste – over 20 million tonnes.
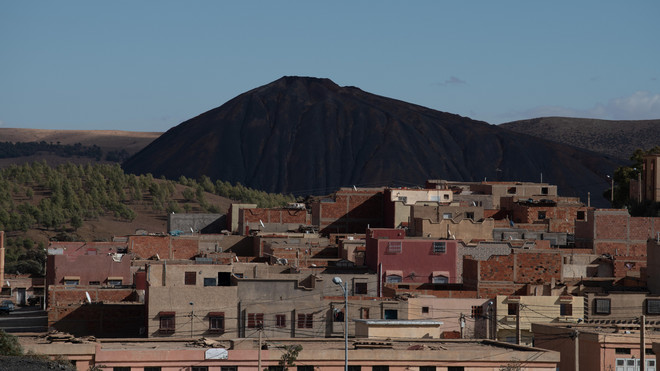
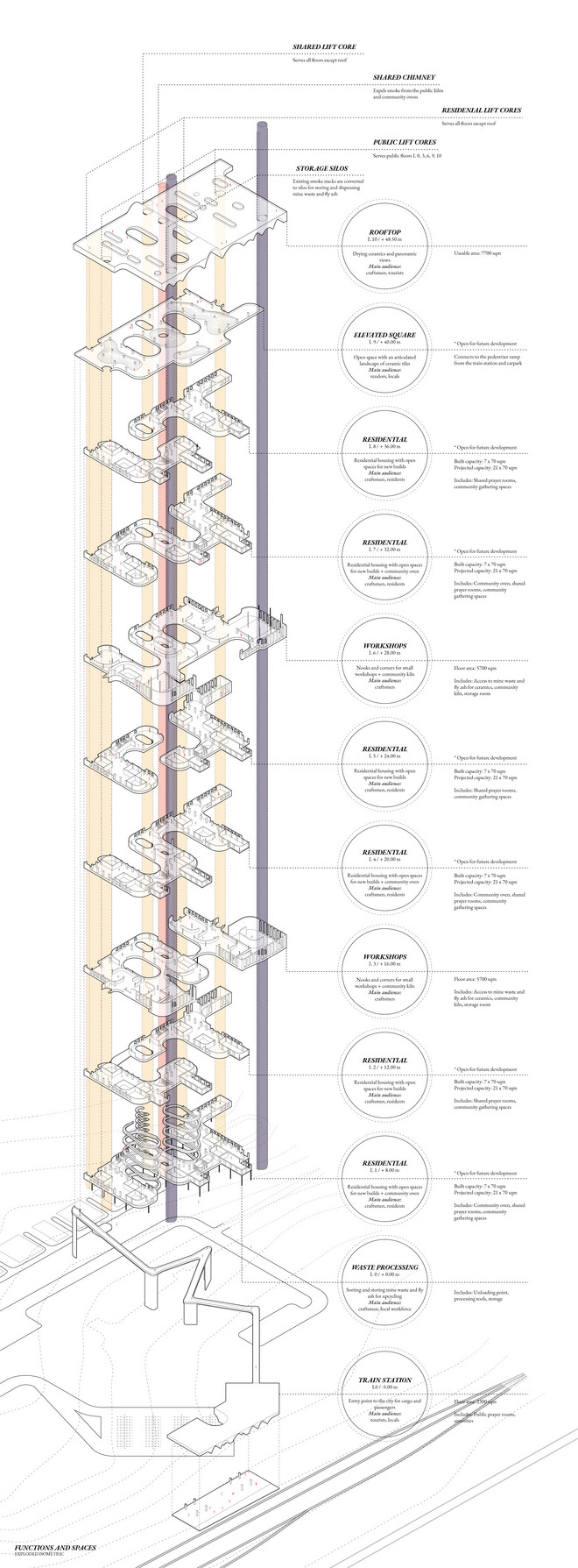
Programme for Anthracite Tracks
Det Kongelige Akademi understøtter FN’s verdensmål
Siden 2017 har Det Kongelige Akademi arbejdet med FN’s verdensmål. Det afspejler sig i forskning, undervisning og afgangsprojekter. Dette projekt har forholdt sig til følgende FN-mål