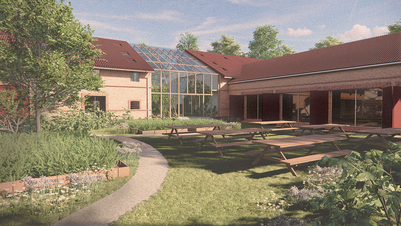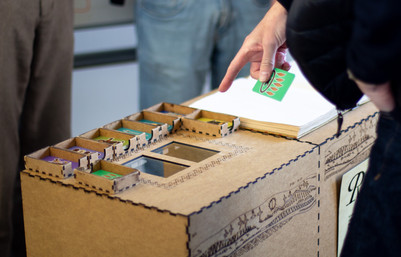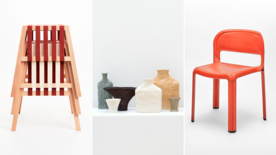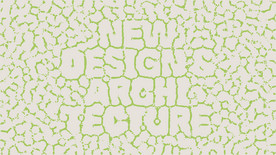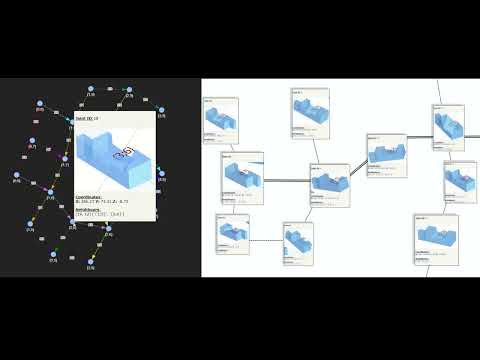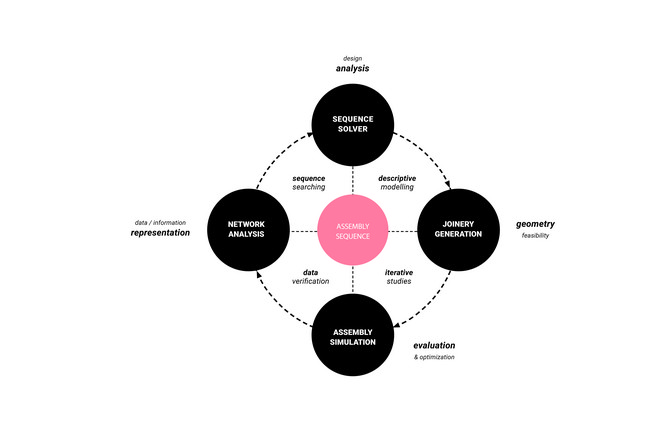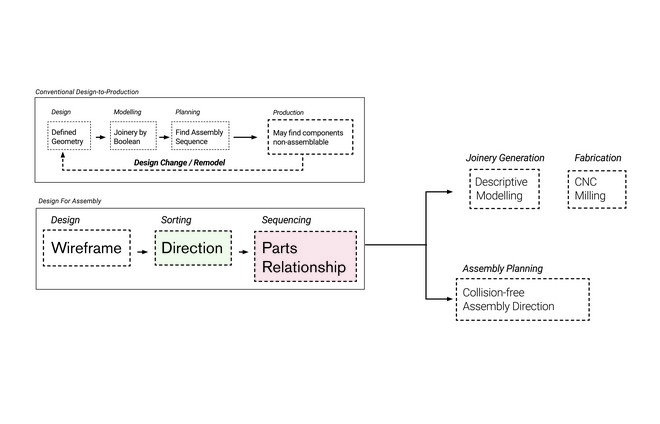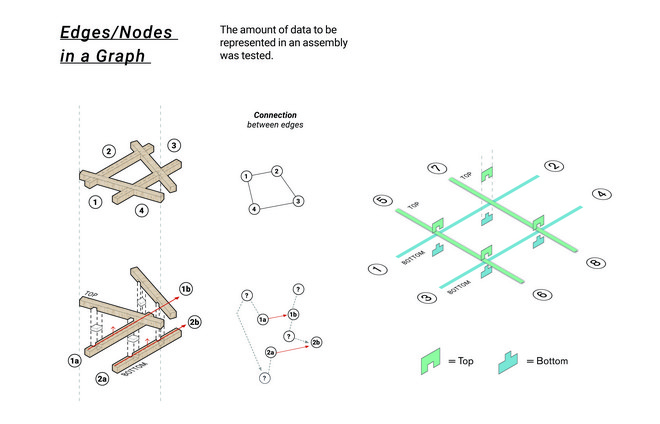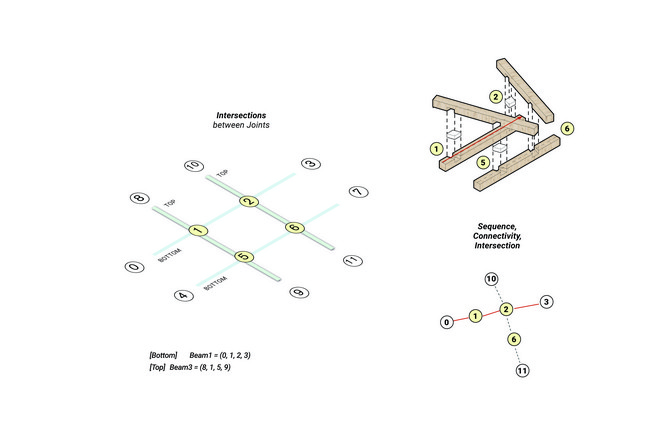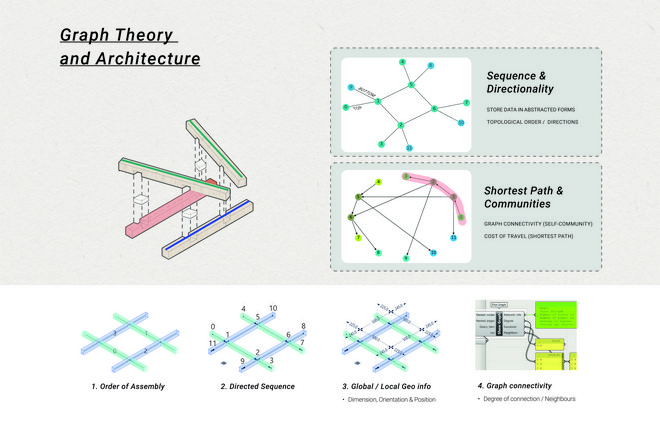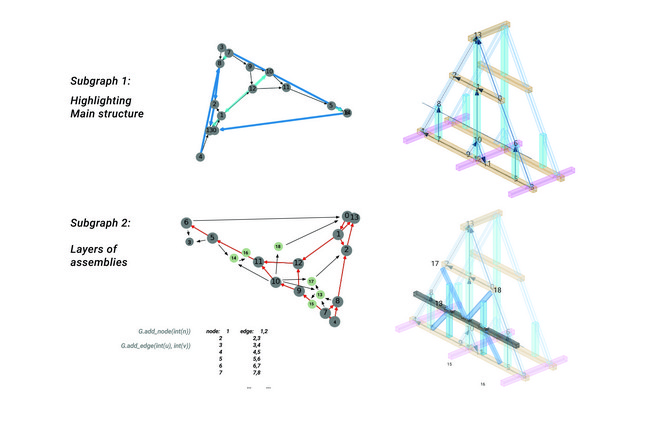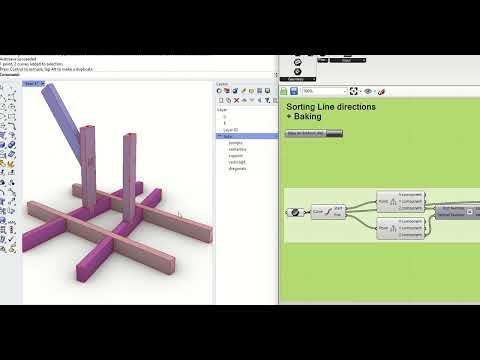

Nexus of Assembly
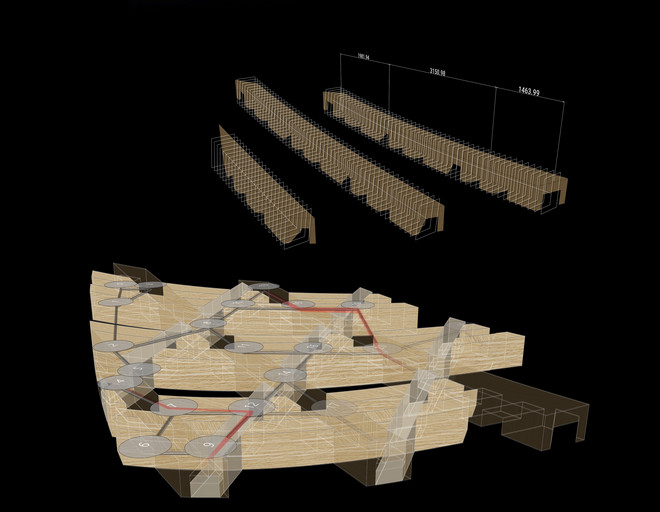
This project aims to establish a link between architectural design and assembly. Things are built with components - having clear spatial relationships between them optimizes assembly sequences, thus minimizing design iterations in production stages.
By leveraging computational network models, the project ultimately envisions design automation and information preservation for future generations.
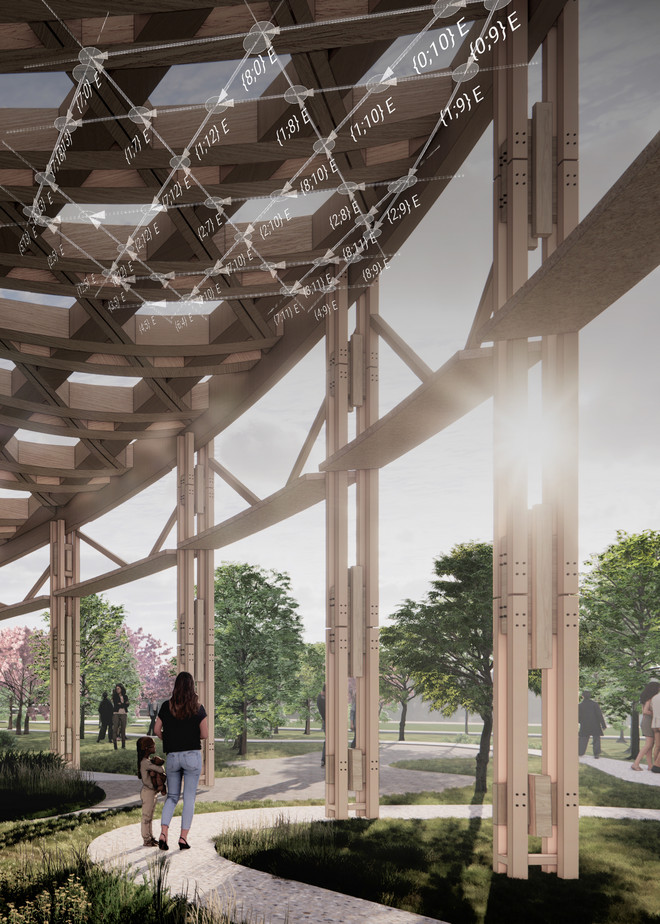
Introduction
Previous studies have shown that modeling timber structures would only require centerlines, relationships between elements, and sequence of assembly.
Workflow
This project proposes that the workflow of computational modeling should prioritize defining the sequence, and the rest of the modeling process could be automated.
Research Question 1: Assembly-aware Design
What makes a design assembly-aware? How does the assembly sequence affect the geometry?
Research Question 2: Data Representation
How do we set up a system to represent data about assembly and constructions? How can we encode assembly information for future use?
A graph is effective in representing assembly information because it shows the connectivity, direction, and order of elements.
Automated Joinery Generation
With digital tools, we could analysis the direction of elements, therefore define an assembly sequence. The sequence allows categorization of elements (such as top, bottom, vertical, diagonals), which derives the modeling sequence automatically
It also becomes an interactive tool for designing freely, rather than modeling back and forth upon design changes.
Embedding generated information into a Graph for future reference
To streamline an Assembly process, labeling is key for design-to-fabrication processes. The project proposes that the sequence could be embedded into the labels, showing the interconnectivity and relationship between elements.
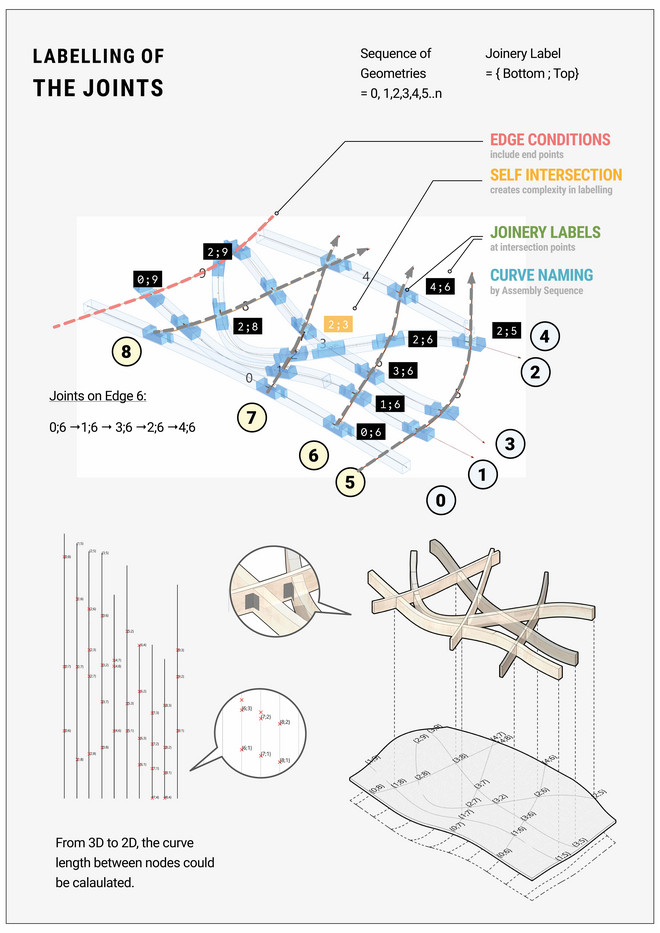
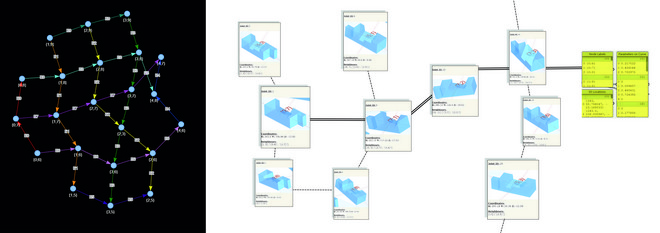
Conclusion: Design for Assembly (DfA)
Projects go through multiple design changes because little focus has been put into production or assembly during early phases.
Sequencing & Automated Joinery Generation
This project argues that architecture is composed of parts — using the relationship between which, designers could work from design to production seamlessly, using direction-based sequence definition and graph descriptors.
Assembly Information Visualization
Furthermore, the information about assembly is often lost once a project is built. The information of assembly could also be conserved with an Assembly-model, which shows the sequence, relationship, and information of Material usage, that could be useful for our future generations.
Det Kongelige Akademi understøtter FN’s verdensmål
Siden 2017 har Det Kongelige Akademi arbejdet med FN’s verdensmål. Det afspejler sig i forskning, undervisning og afgangsprojekter. Dette projekt har forholdt sig til følgende FN-mål







