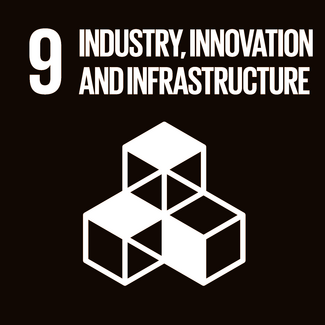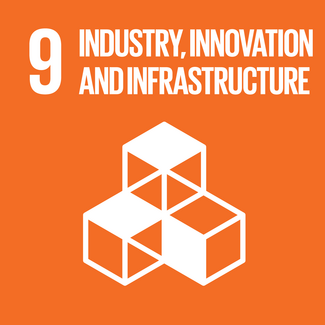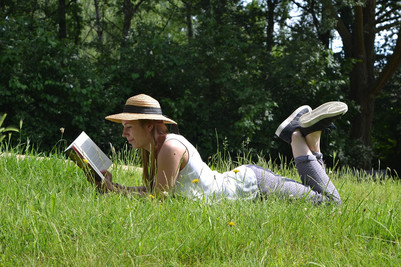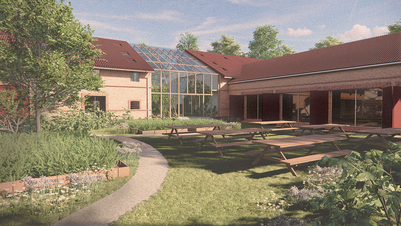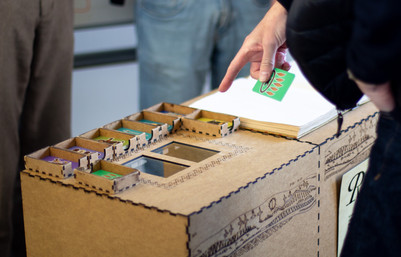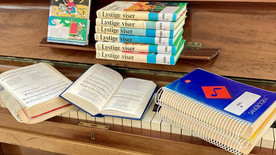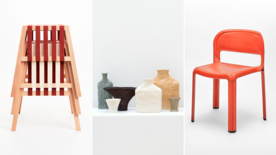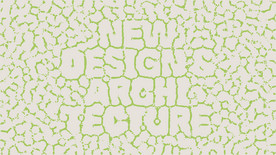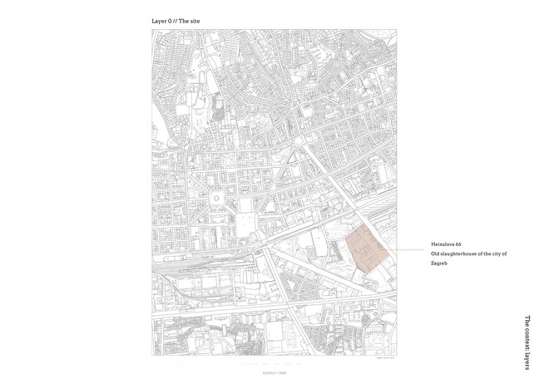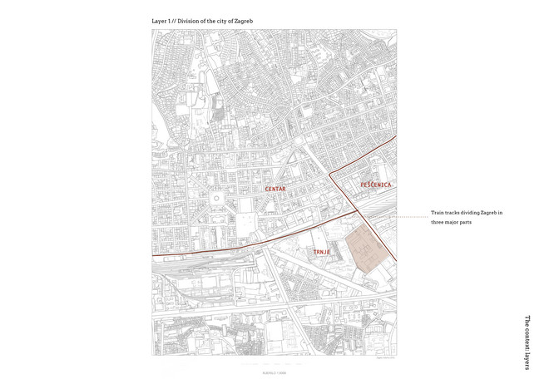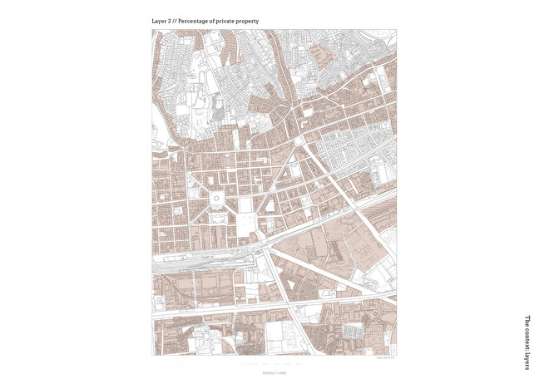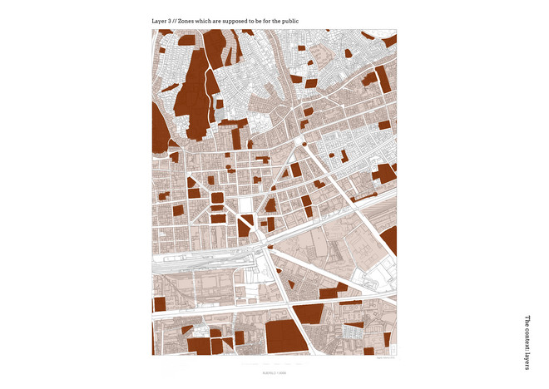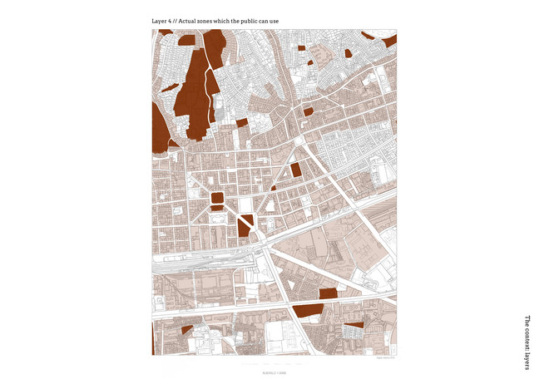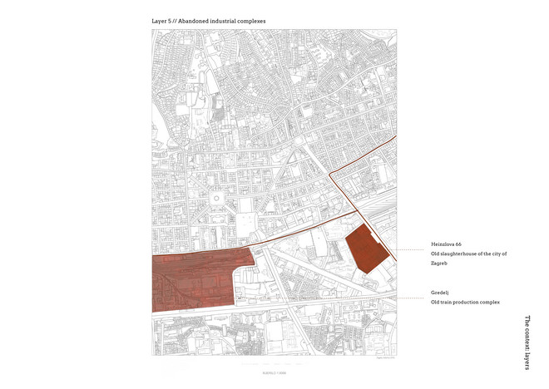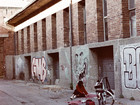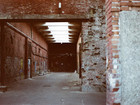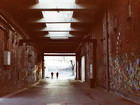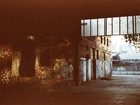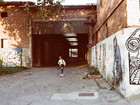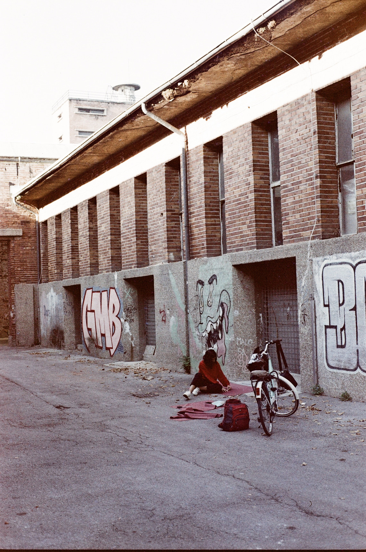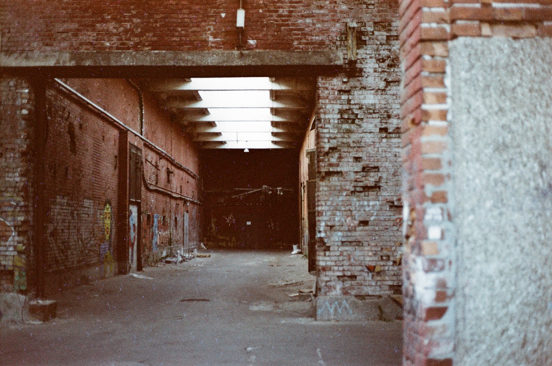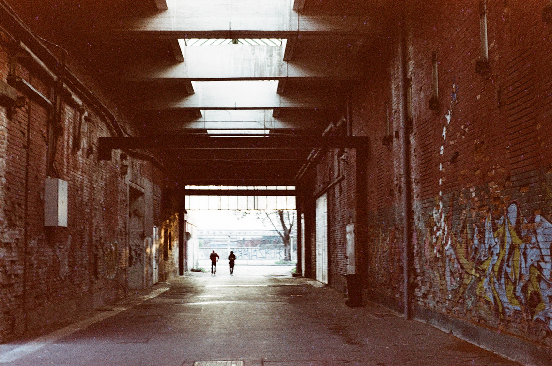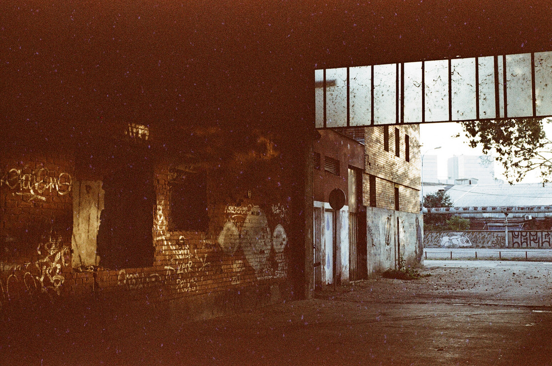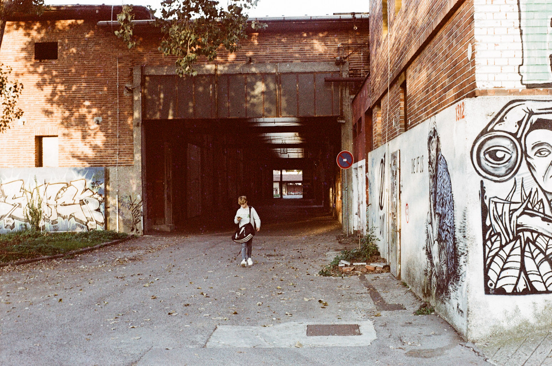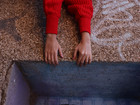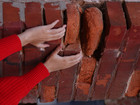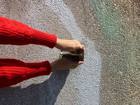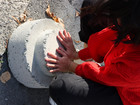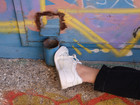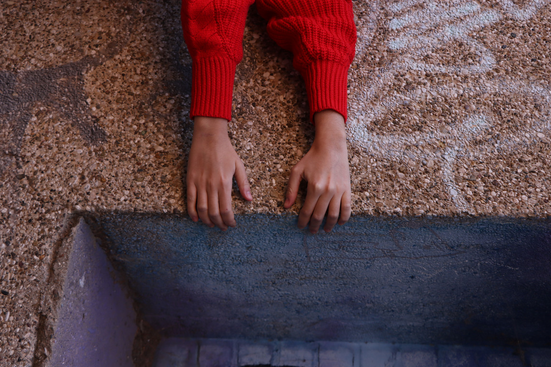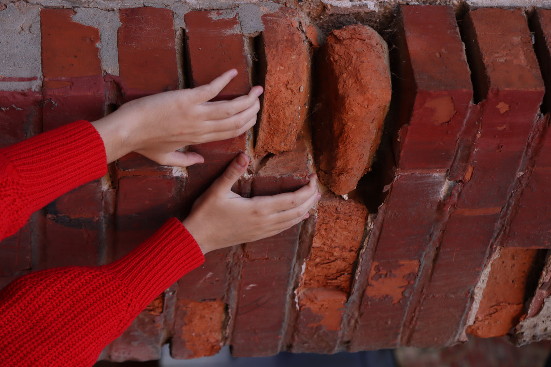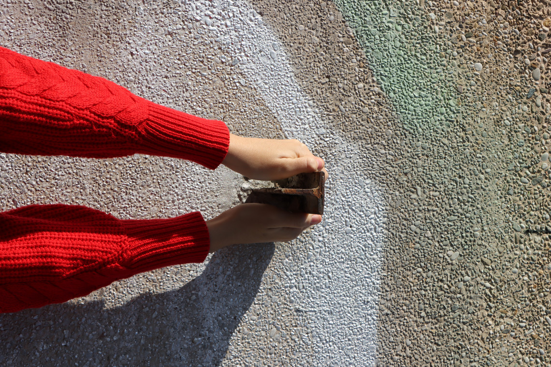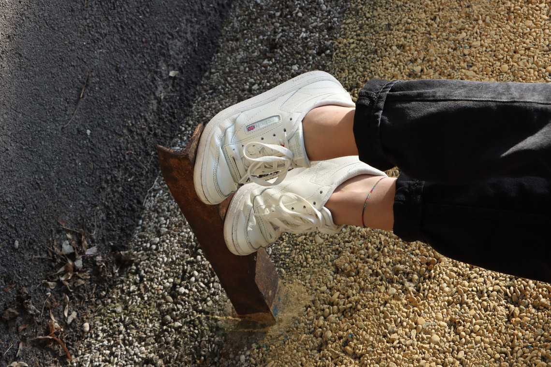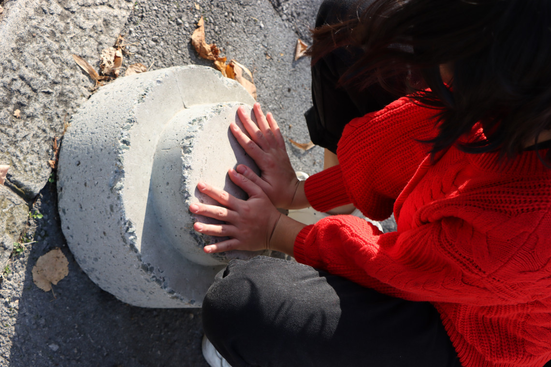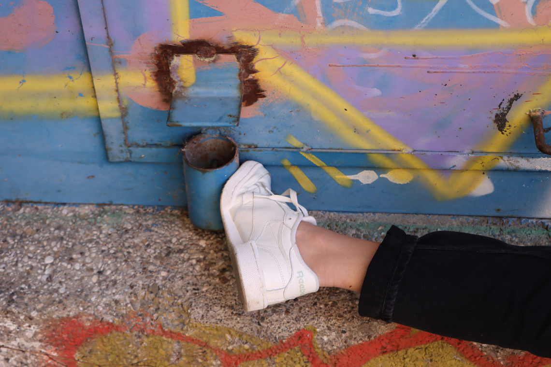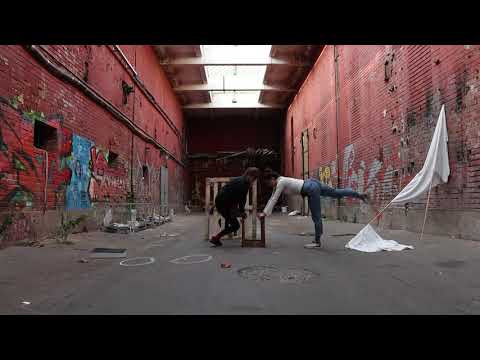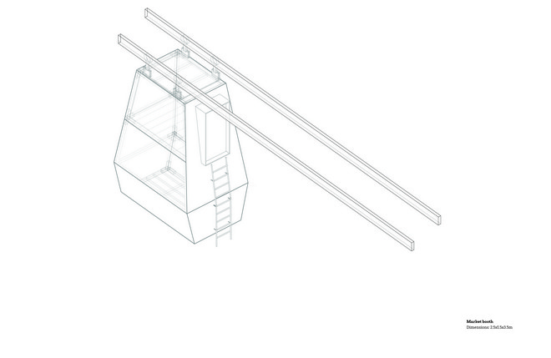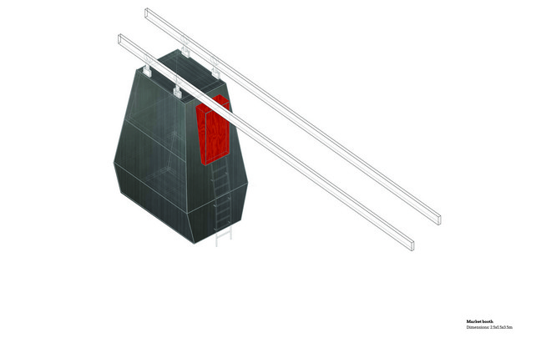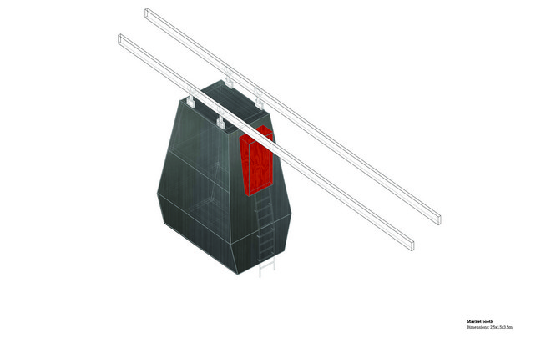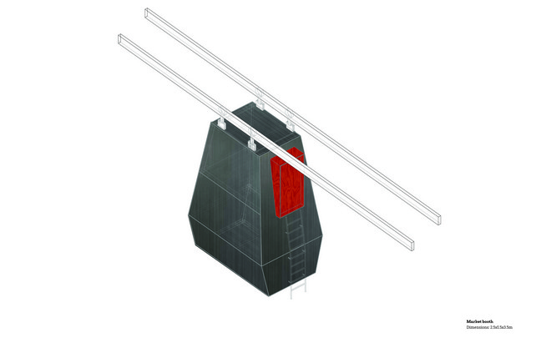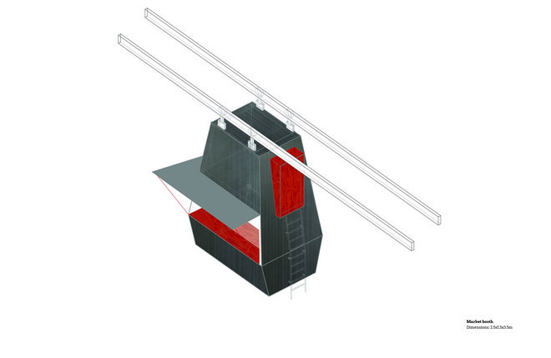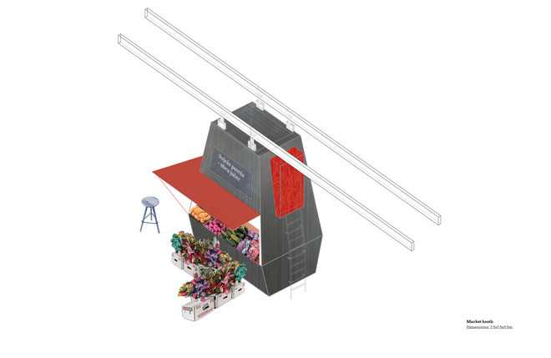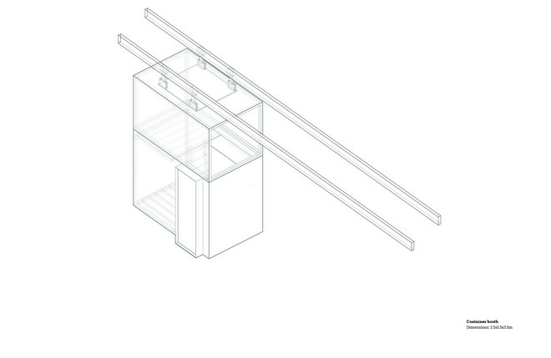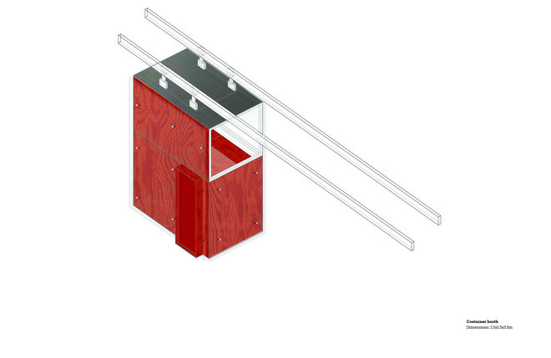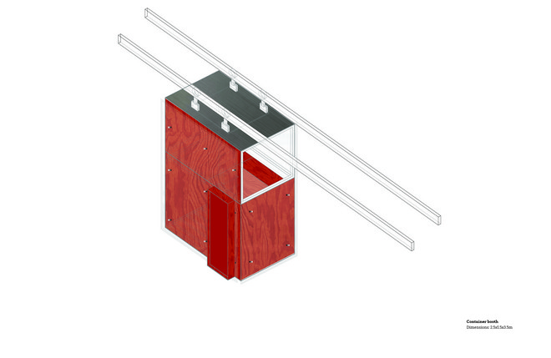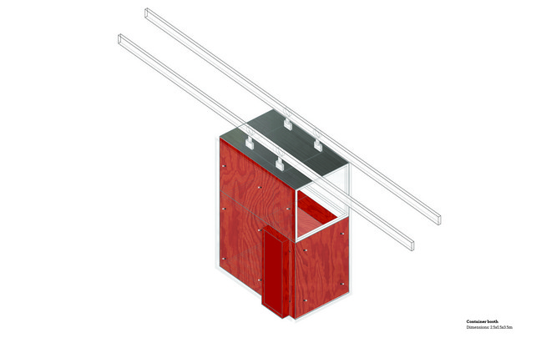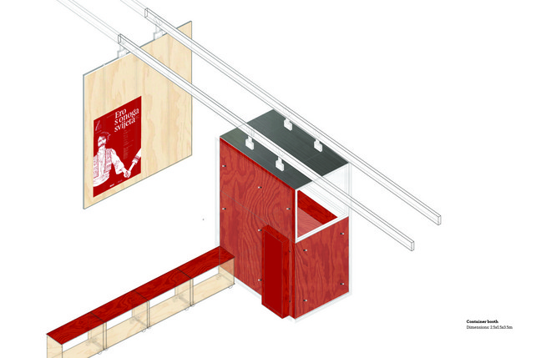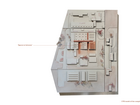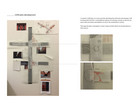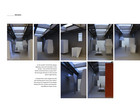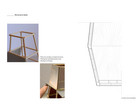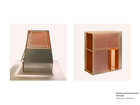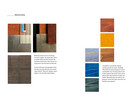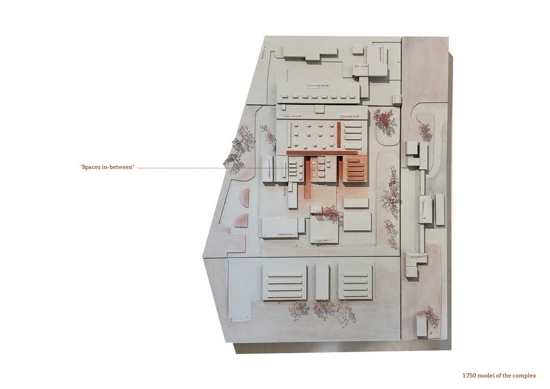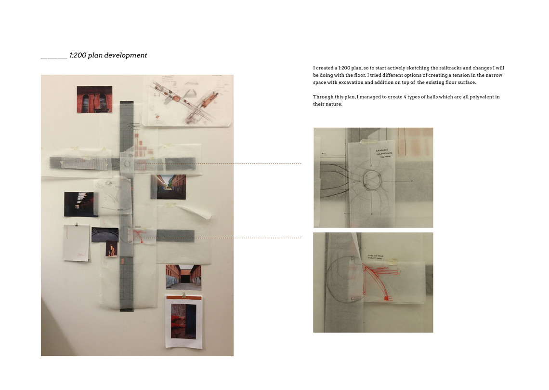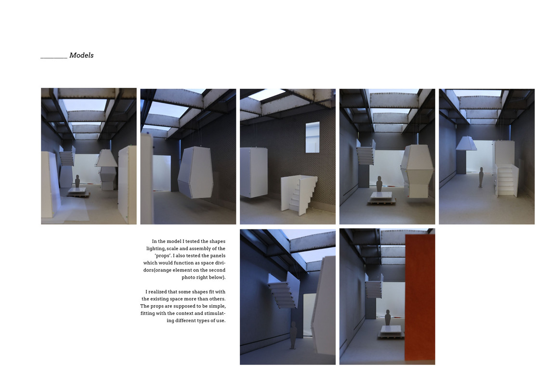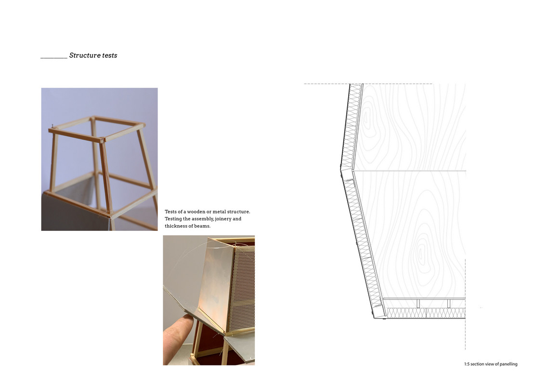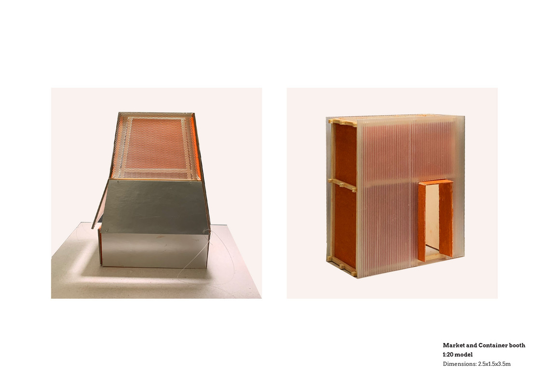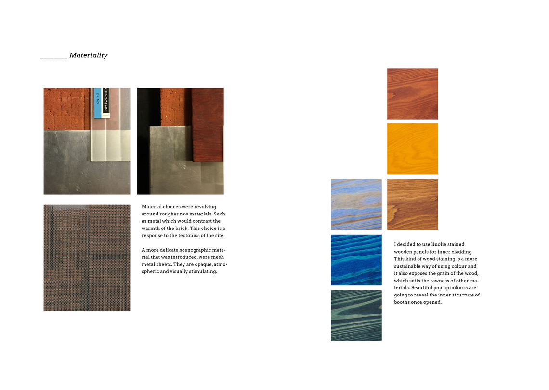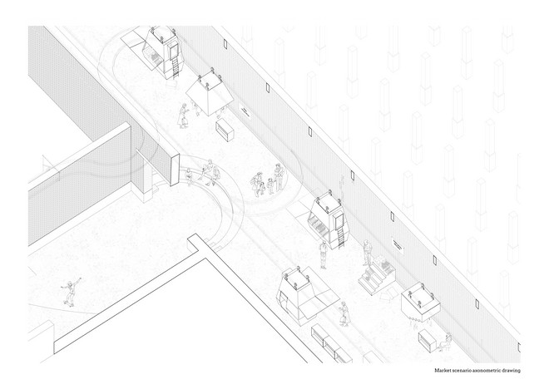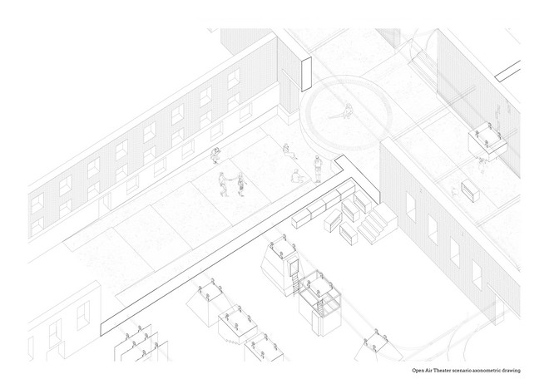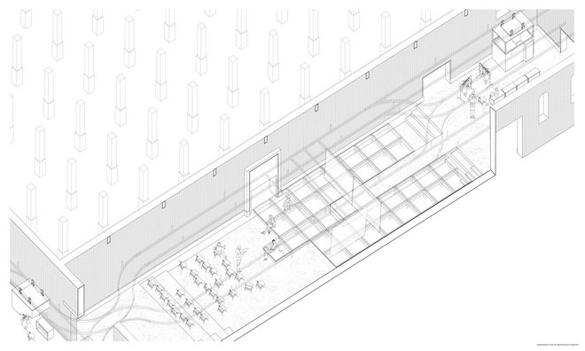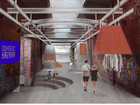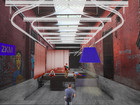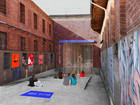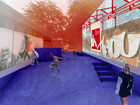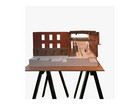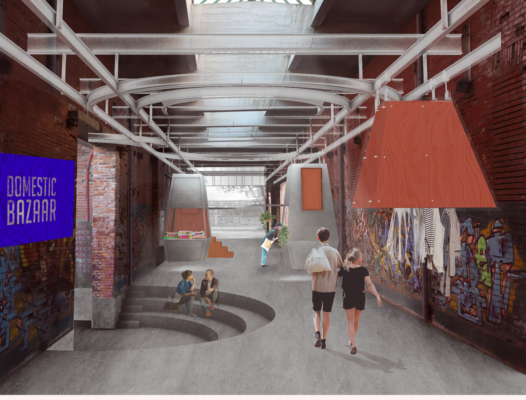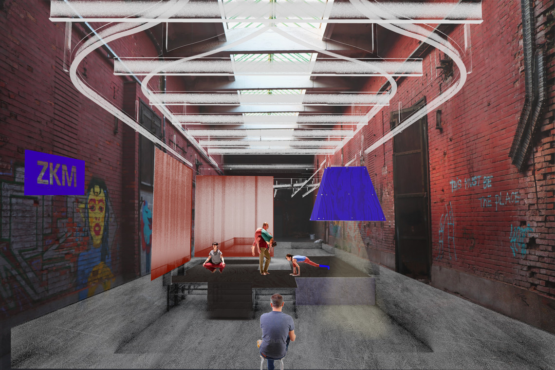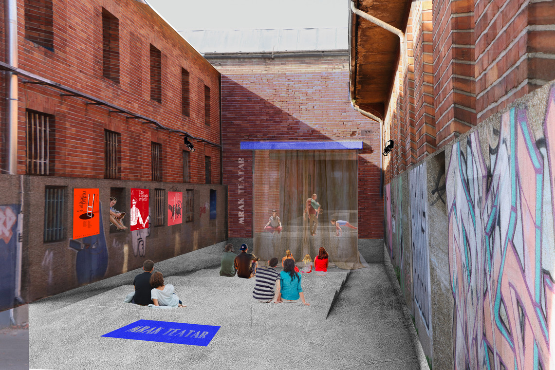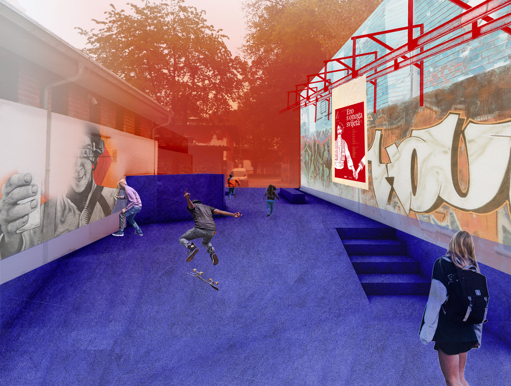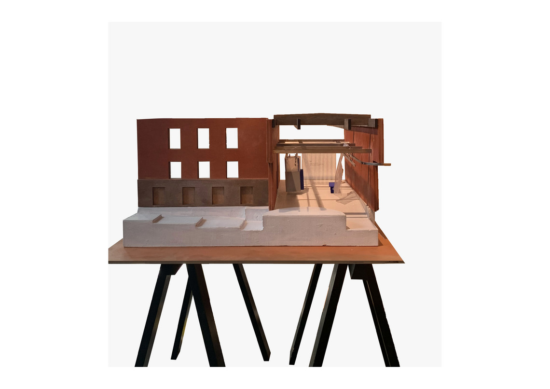
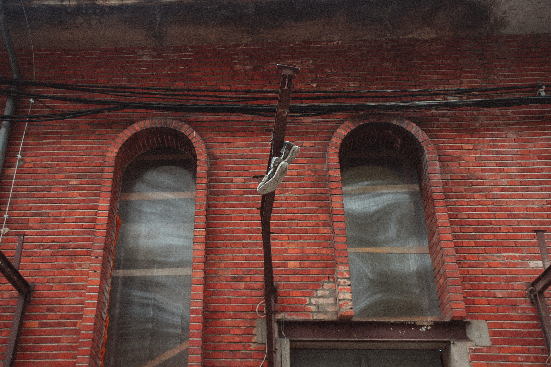
Building Upon The Unfinished
Building Upon The Unfinished: re-thinking urban appropriation strategies in the context of a former slaughterhouse in Zagreb
Architecture is the result of a complex, continuous negotiation between people and space. The aim of this project is to re-evaluate this negotiation in the context of Heinzlova 66 - the former slaughterhouse. To do so, I will propose a polyvalent cultural space, which acknowledges ‘play’, ‘imagination’ and ‘appropriation’ as crucial agents that should be strategically implemented in the urban fabric.
The resulting project forms a body of open-ended research and the product is expected to be - unfinished.
What if, by using play and imagination as the main objective and design tool, we create ambiguous and polyvalent architecture which can break the functionalist domination of space and create a fruitful environment for people to re-imagine?
Method
My method of exploring the site is quite scenographical, it revolves around body, scale and language. It helps me create an ongoing dialogue with the site and evokes my own imagination which fuels into the project. I use different techniques and media to explore and analyze the site:
Body-architecture interactions (photo documentation)
Body is a tool of expression and a figure in space able to appropriate - functioning as a volume which occupies space in a physical sense. Using the body as an active tool, I explored the site in a more playful way. Something that seems uninhabitable, stern and rough, becomes a playground, filled with details invisible to the eye before, nooks and hooks which you can use, hang on, jump on.
Performative exercise (video documentation)
Performance was recorded in one of the halls. Through reviewing the performance and taking part in it, I came to some incredible findings, such as exploration of the scale, atmospheric, acoustic qualities and overall usability of space.
Transformation strategy
Through active bodily mapping and context analysis, I discovered a need for an urban re-appropriation strategy, so to create a ‘stage’ for the community life to happen. This ‘stage’ will allow for different social choreographies to take place, while using the full potential of the existing qualities the site posseses. I intend to do a series of polyvalent and flexible interventions which will be responsive and active, rather than passive.
Reintroducing the rail line
I noticed a trace of an old rail system which went through the whole complex. It was directly connecting the slaughterhouse and cattle market with the main railway station, so the cattle was coming in, while the processed one was coming out in a very efficient way.
The idea of a whole complex running on rails because of heavy cattle shows how flexible the system actually was. Those rails acted as spatial dividors, as screens, we can almost see them as scenographic elements. I see great potential in re introducing the same element to acquire spatial flexibility and adaptability.
Props
Desigining a set of elements which can be wheeled across the halls, allows space for repurposment and individual spatial repositioning.
Changing the floor surface
By making minimal changes to the floor (digging, adding), the space becomes more inhabitable and invites for multiple ways of use.
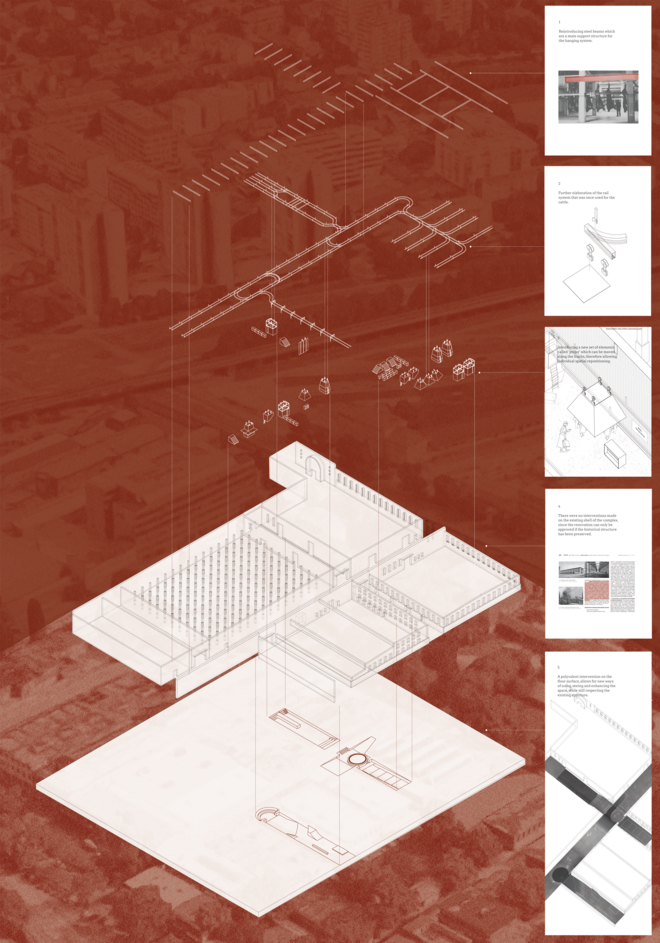
Process
'Space in-between as a catalyst'
Spatial quality of the halls (where I recorded a performance) are numerous. They are approachable by everyone and are so called - ‘veins of the place’, therefore I decided to place my interventions there, since from these points it's going to be easier to spread out with other programs in the future (1:750 model shows the chosen sites).
The space flows from a long narrow hallway to opened and closed halls. Closed halls have incredible acoustic qualities, they resemble a church in their scale, lightning conditions and resonance. Opened halls continue onto the park/ yard areas filled with greenery (axonometric scenarios).
Scenarios
This project acknowledges a close connection between a site and a stage, a designer and a scenographer, a user and a curator. Applying these roles in the non-theatrical context produces a set of ambiguous spaces, allowing people to curate them according to their needs.
Det Kongelige Akademi understøtter FN’s verdensmål
Siden 2017 har Det Kongelige Akademi arbejdet med FN’s verdensmål. Det afspejler sig i forskning, undervisning og afgangsprojekter. Dette projekt har forholdt sig til følgende FN-mål