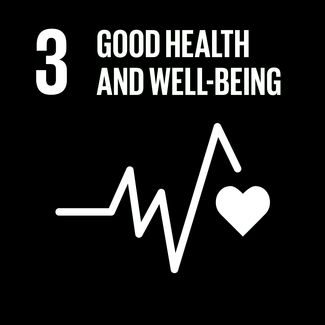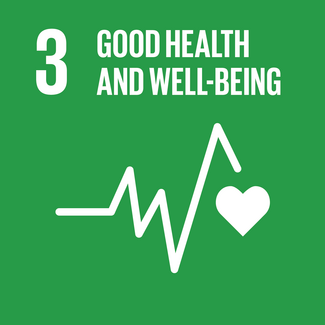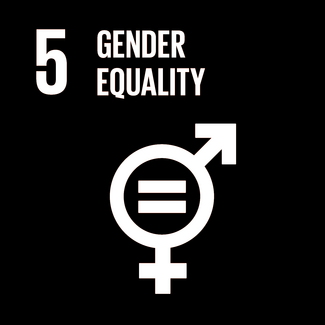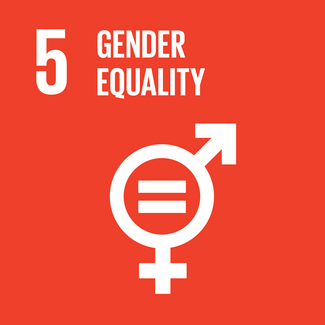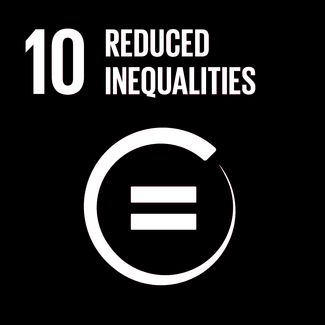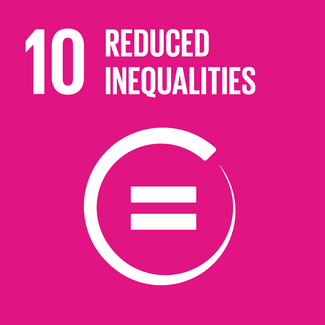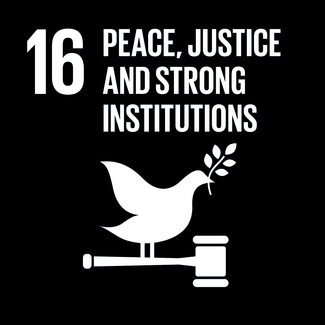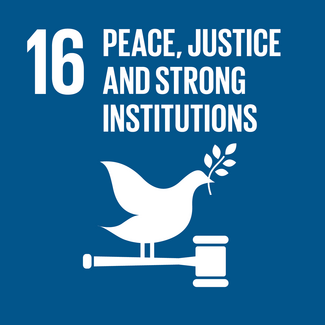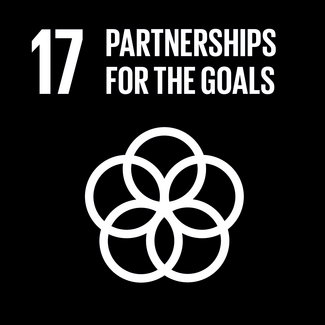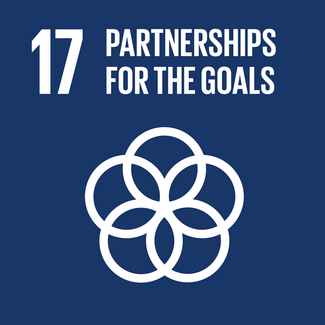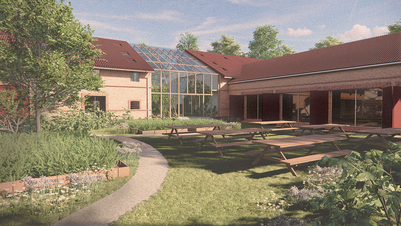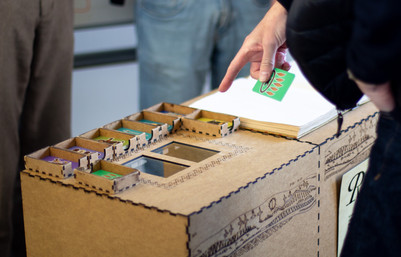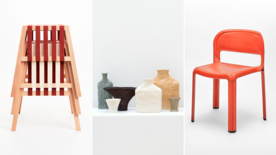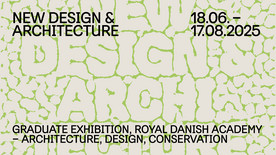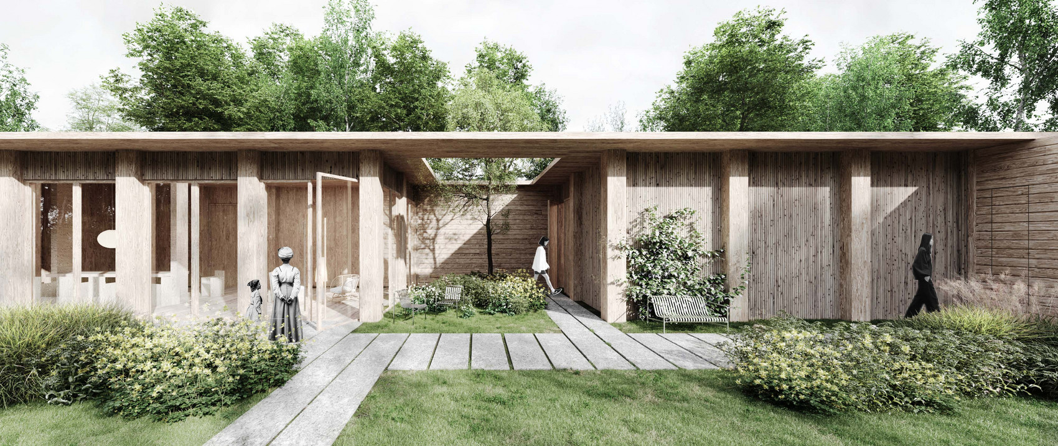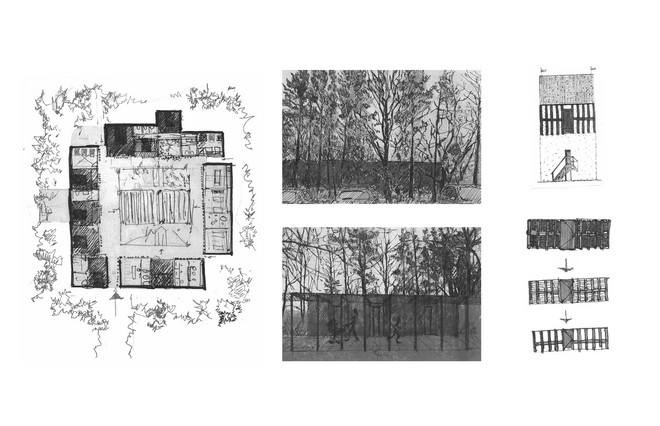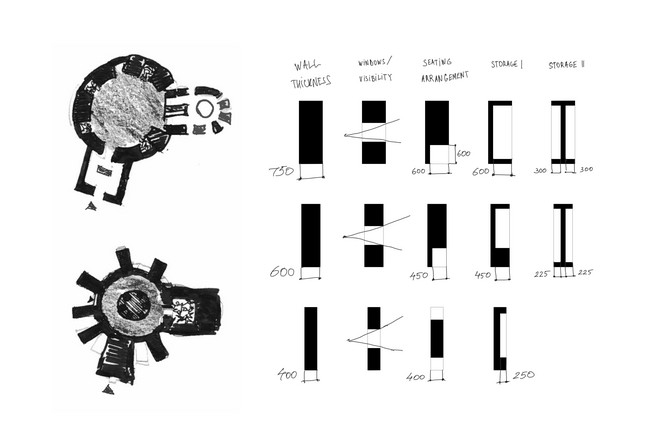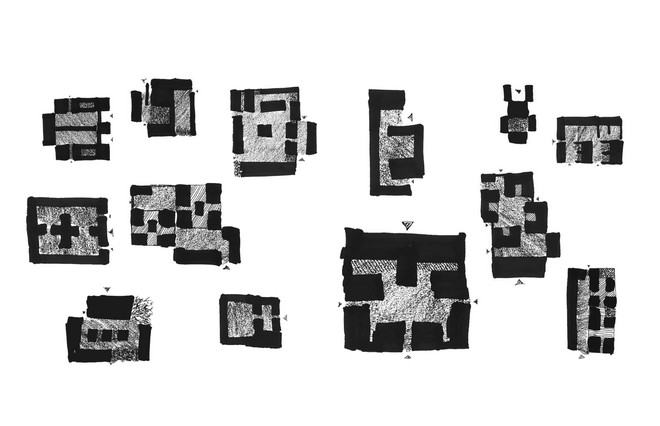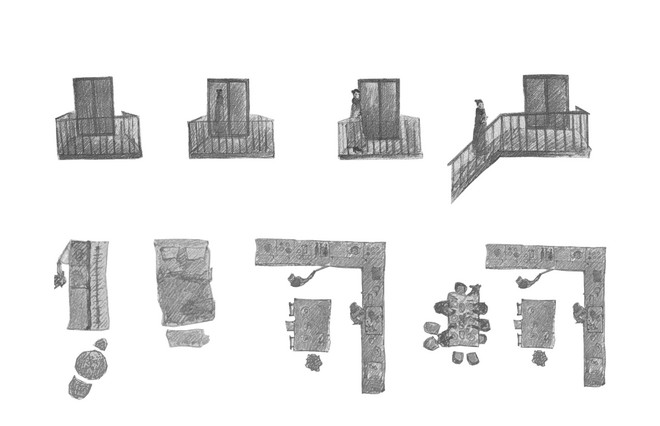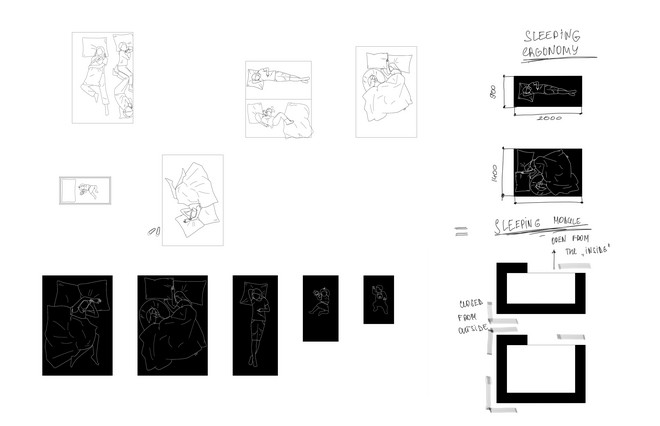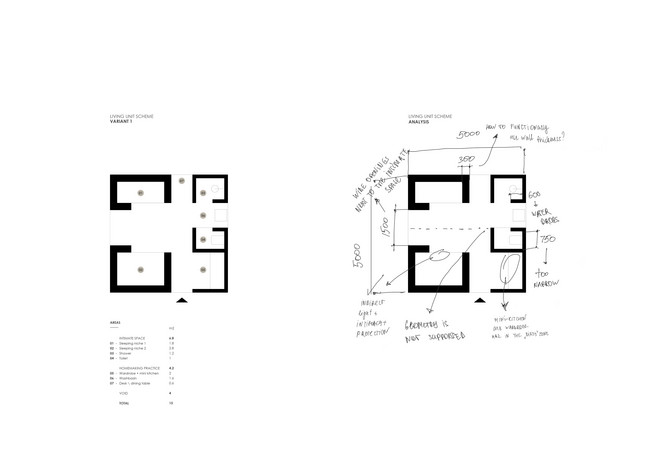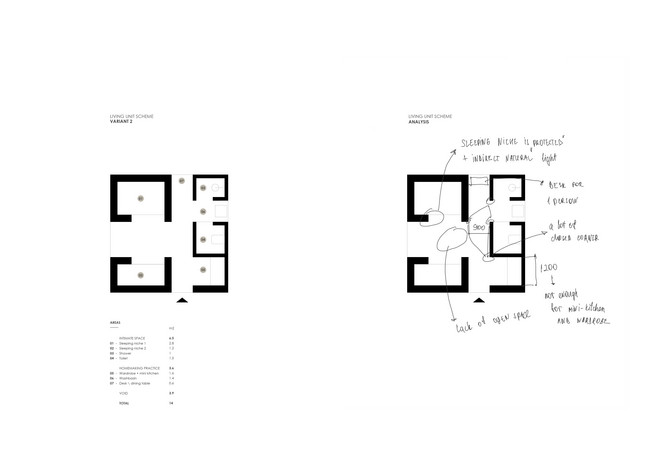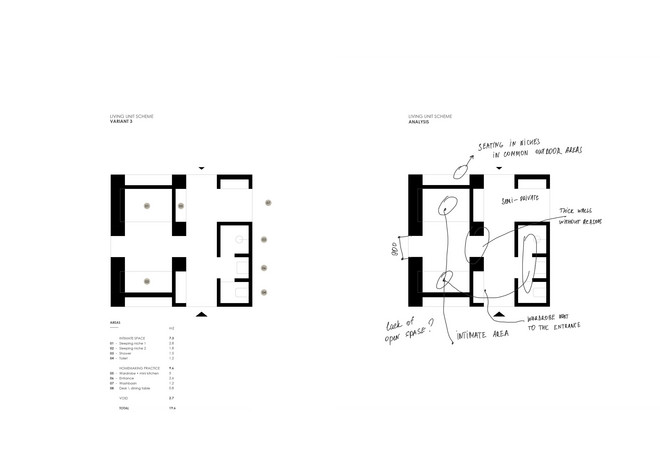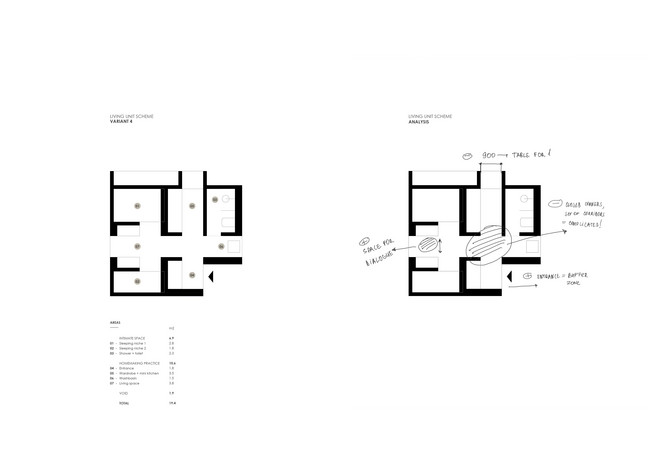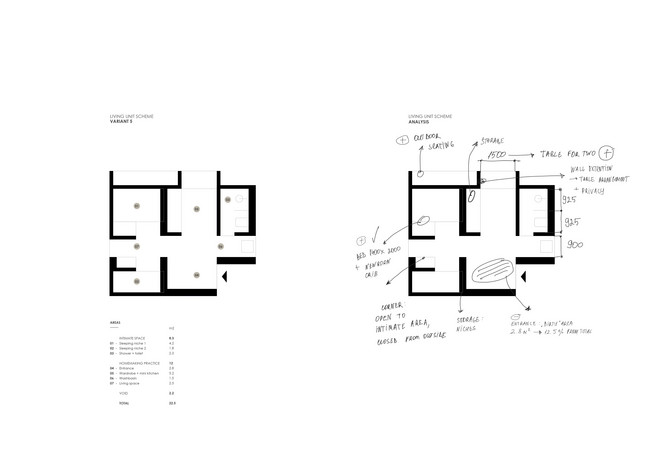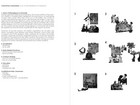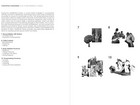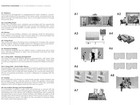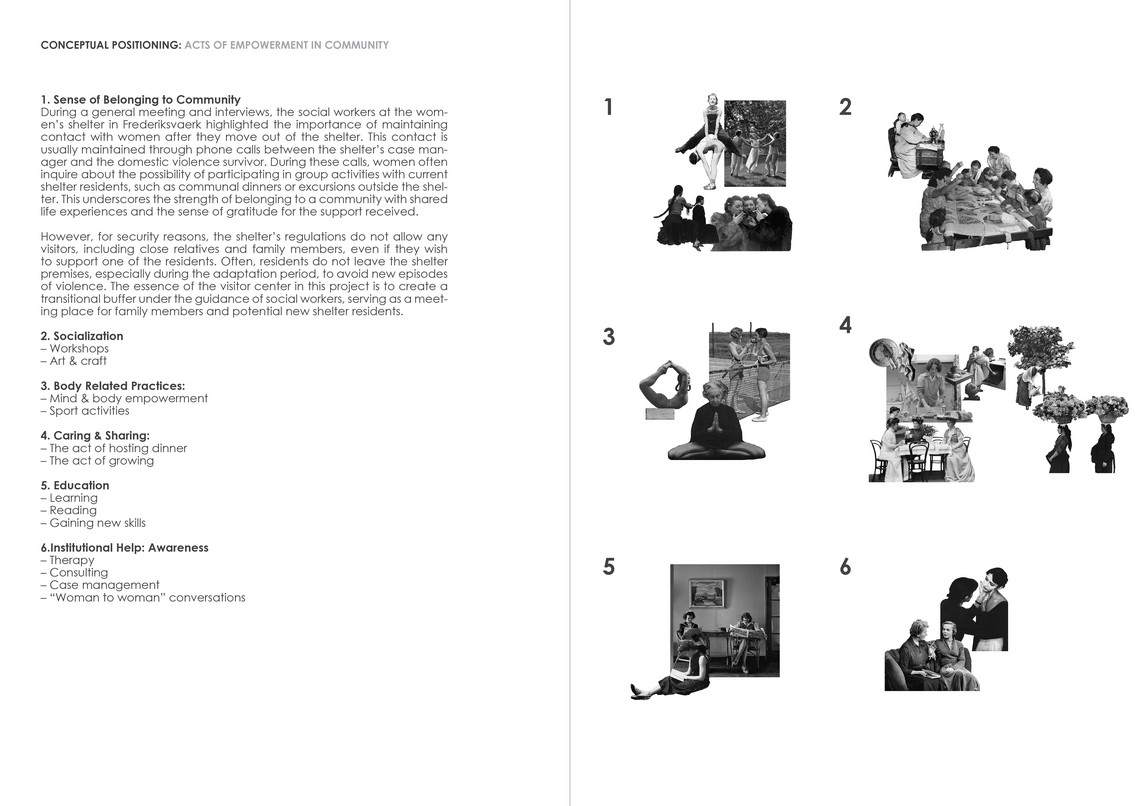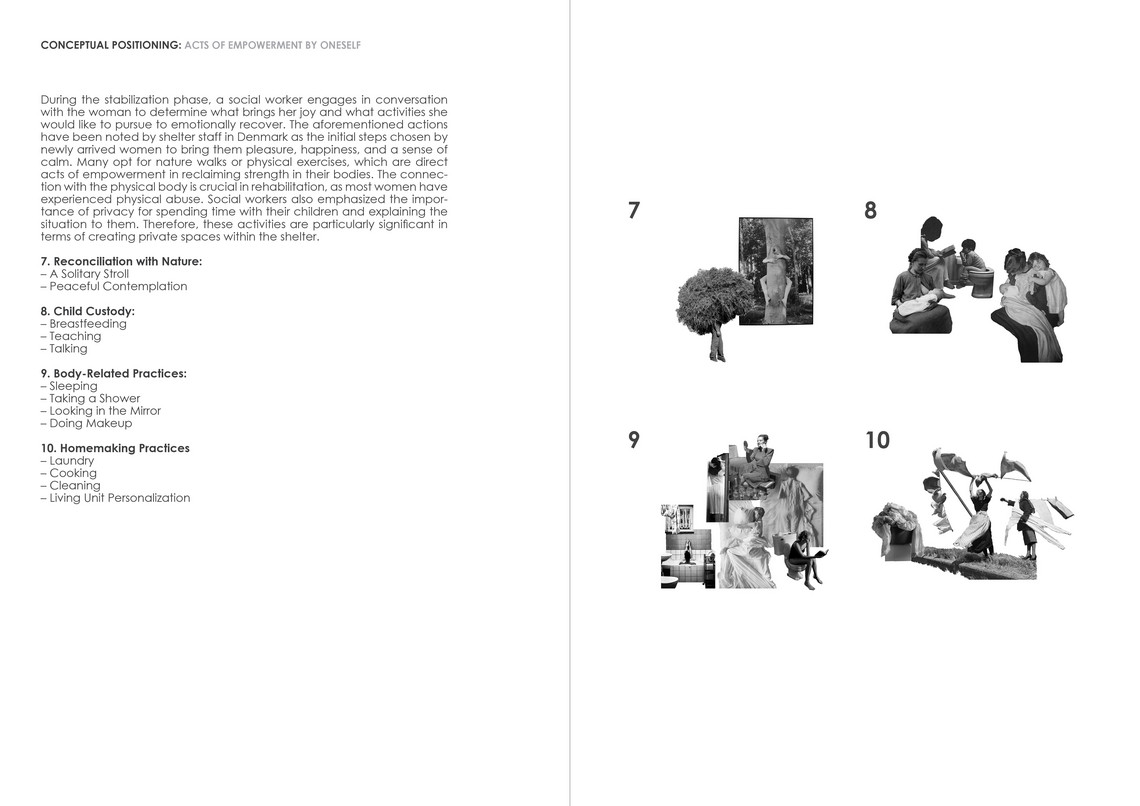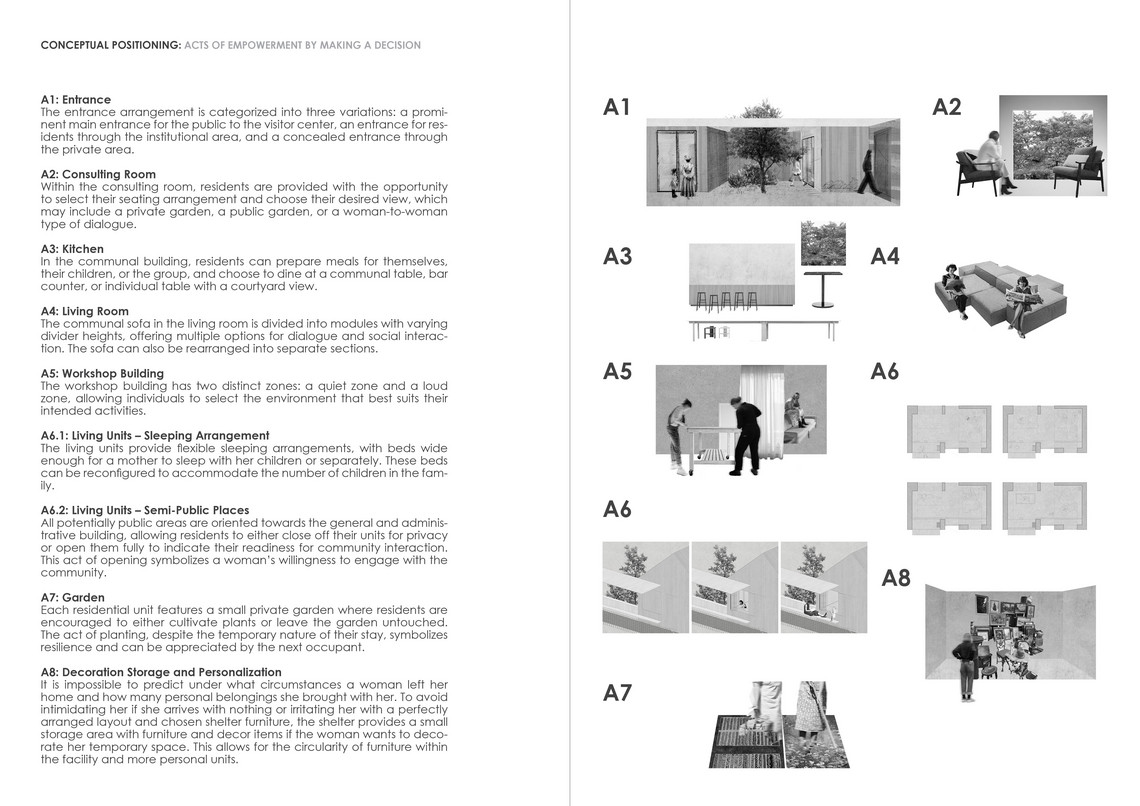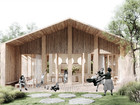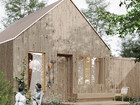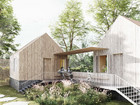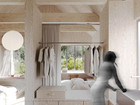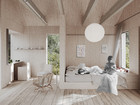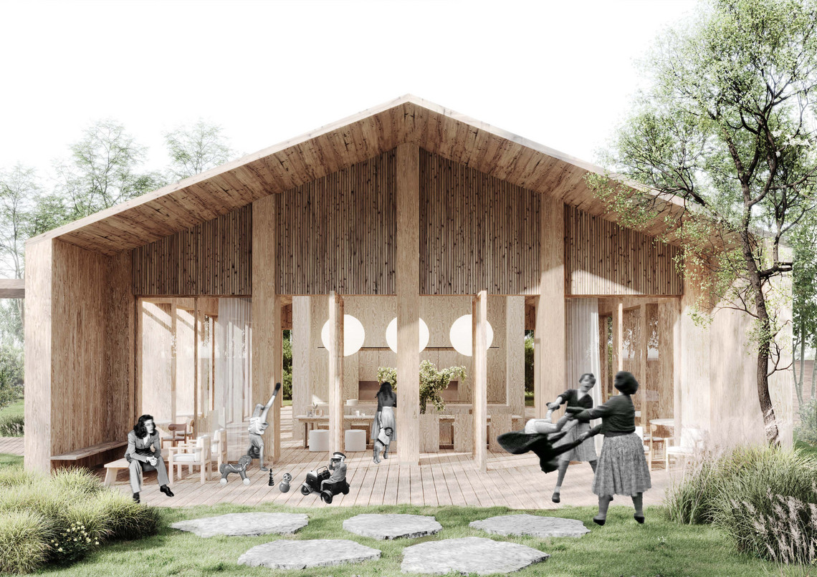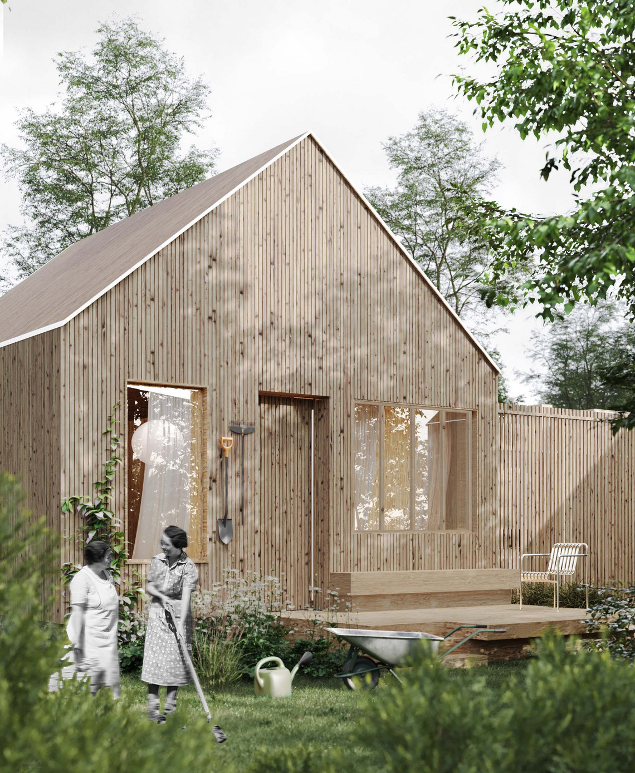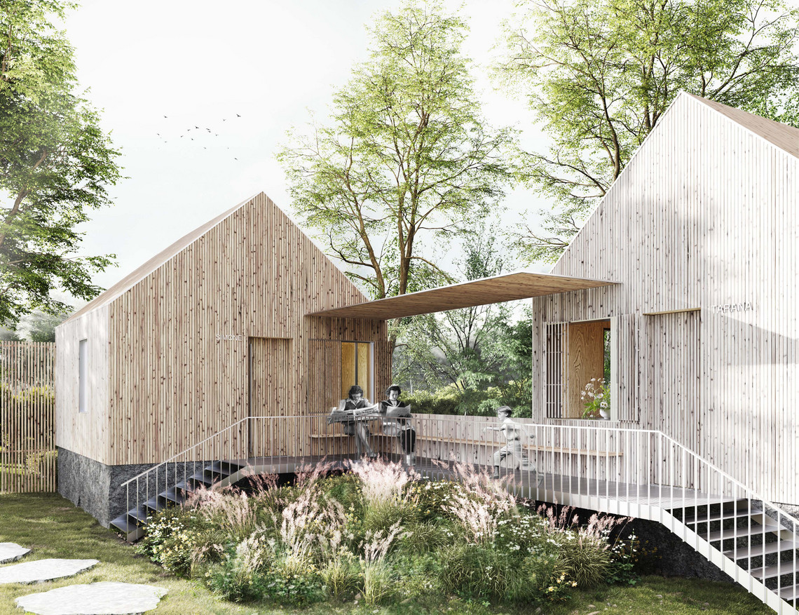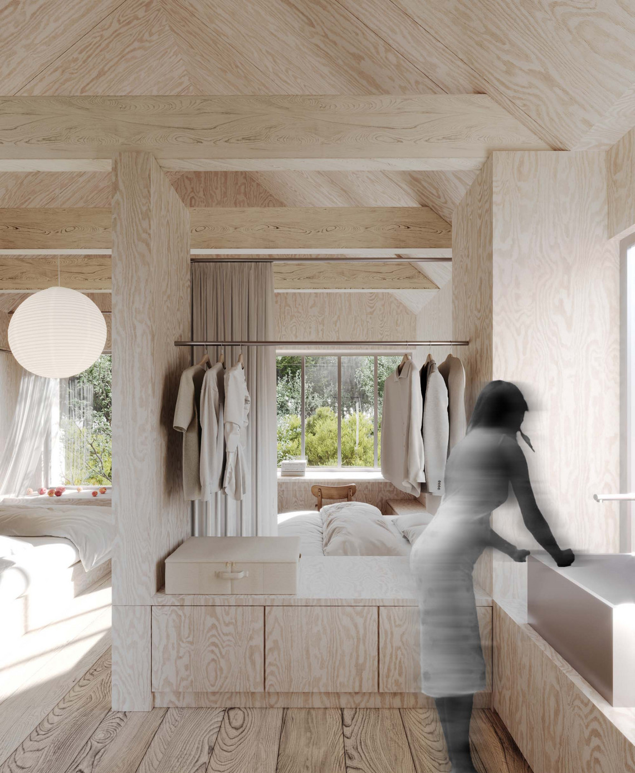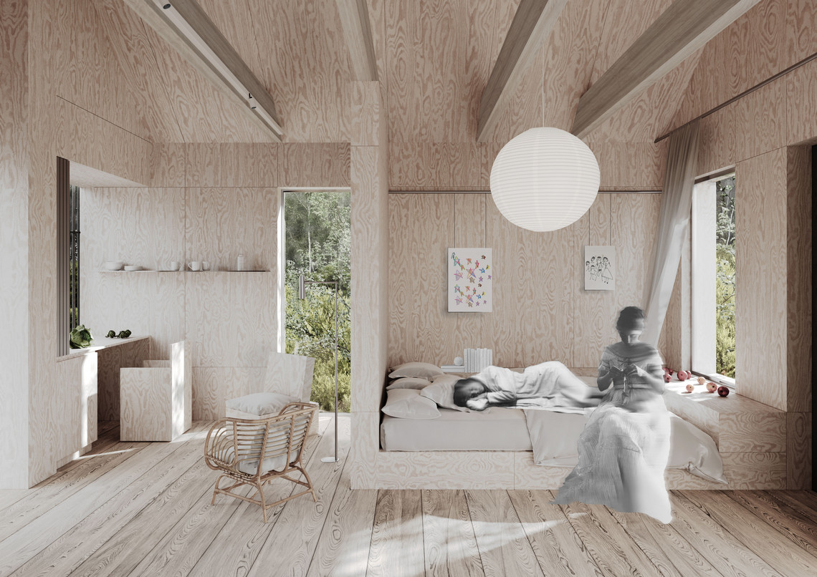
[re]homing: shelter for battered women
Introduction
Fleeing violent relationships displaces women and children from their homes, compelling them to seek refuge in various forms of temporary accommodation. The shattered perception of the domestic space as unconditionally safe, coupled with the impact of trauma, affects all areas of life, including social interactions and daily homemaking practices.
Project Description & Study Focal Points
The project involves an empowerment and recovery center on Bornholm, Denmark, that offers emergency shelter for women affected by domestic violence.
The study investigates the correlation between architecture and trauma, focusing on spatial empowerment, social interactions, the nuanced boundaries between privacy and publicity, self-actualization, and domesticity in social institutions.
Ideation
The proposal phase is marked by the concept of reversing the spiral of violence through actions of empowerment that dictate the formation of dwellings within the facility, space planning, and the resolution of tension between institutional areas and homemaking practices.
CONCEPTUAL POSITIONING: ACTS OF EMPOWERMENT
Most design decisions, including building placement, space sequences, and program implementation, focus on acts of empowerment, offering women choices for privacy and support, both individually and within the community.
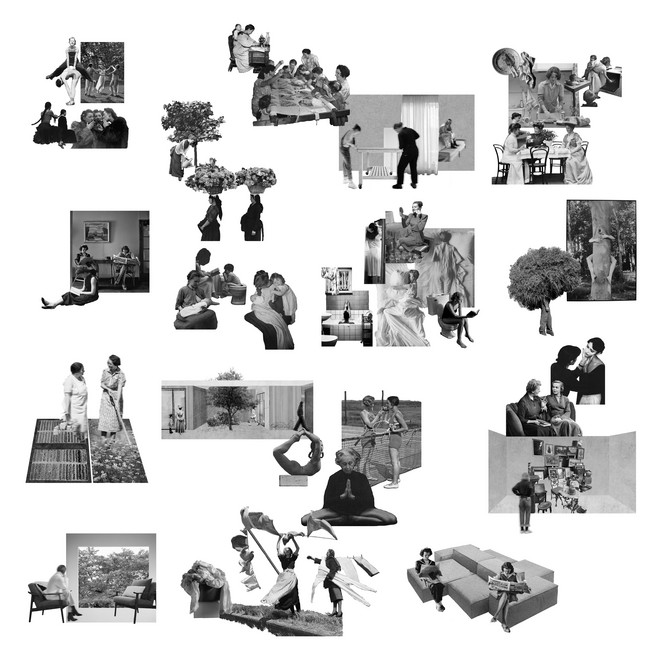
PROPOSAL: SETTLEMENT SCHEME
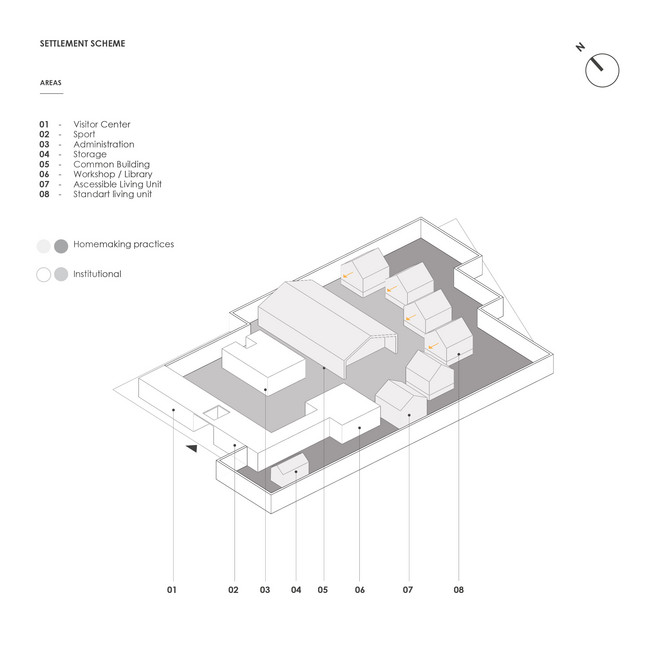
PROPOSAL: SETTLEMENT PLAN
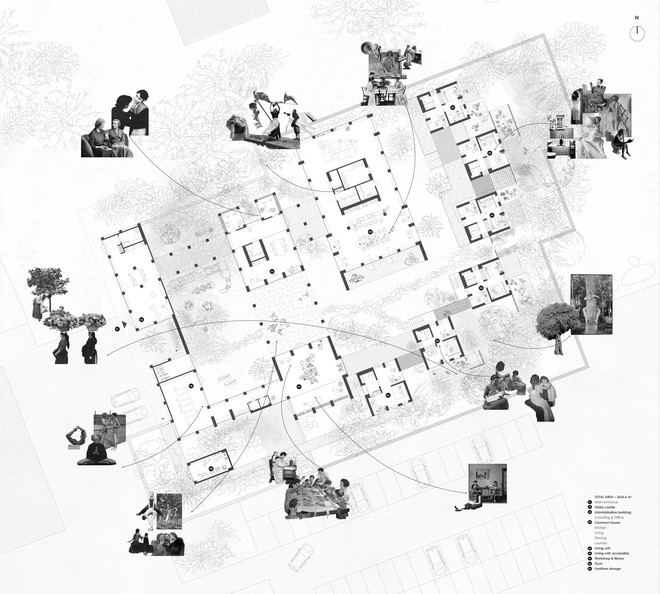
PROPOSAL: VIZUALIZATIONS
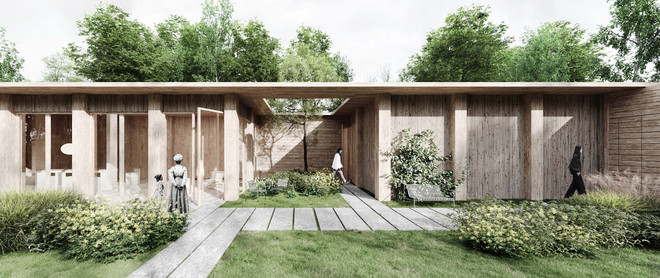
PROPOSAL: LIVING UNIT PLAN
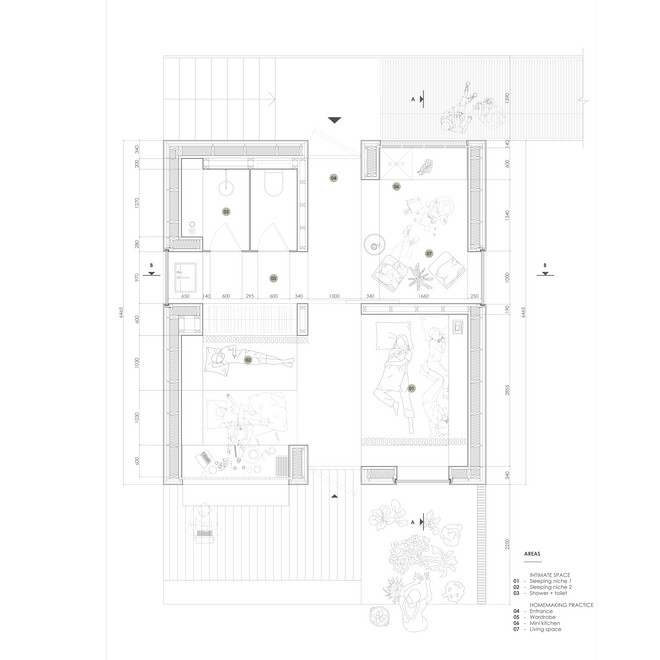
PROPOSAL: LIVING UNIT AXO
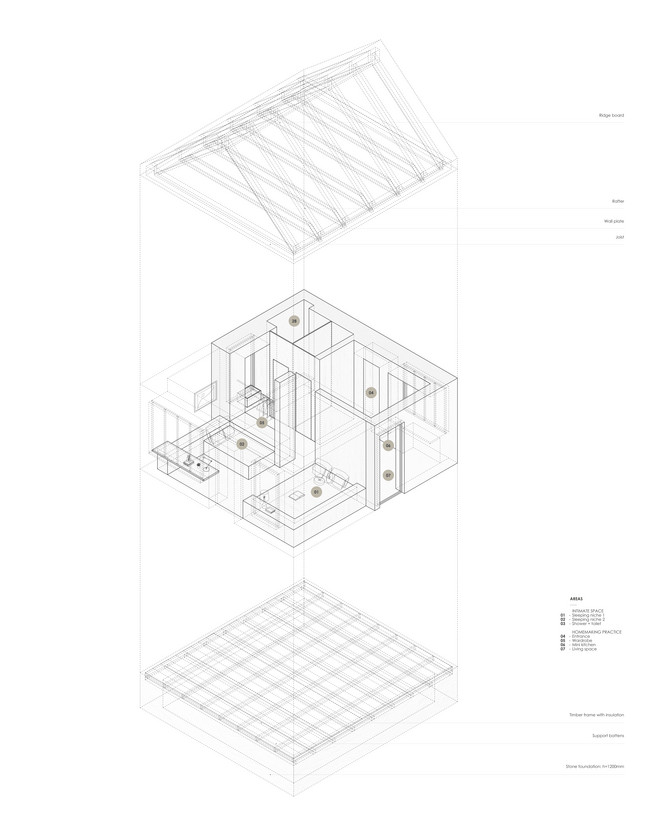
PROPOSAL: LIVING UNIT MODEL | M 1:20
Det Kongelige Akademi understøtter FN’s verdensmål
Siden 2017 har Det Kongelige Akademi arbejdet med FN’s verdensmål. Det afspejler sig i forskning, undervisning og afgangsprojekter. Dette projekt har forholdt sig til følgende FN-mål