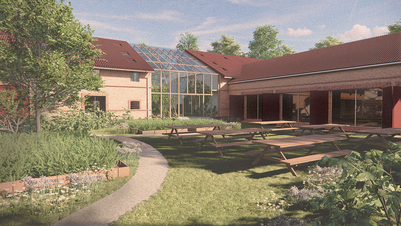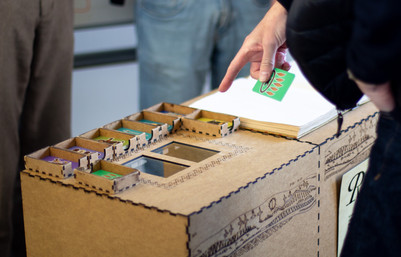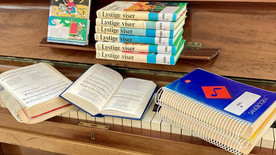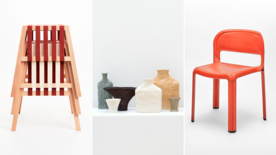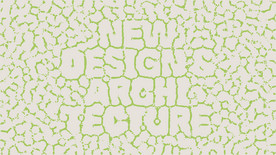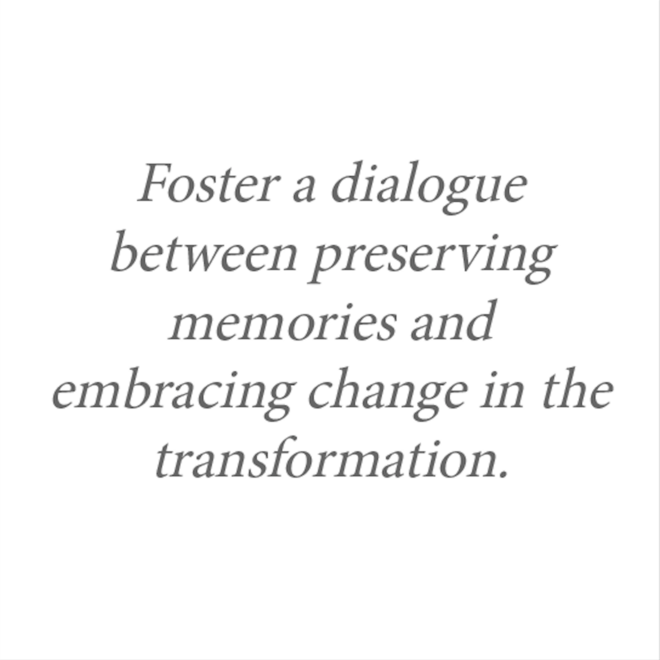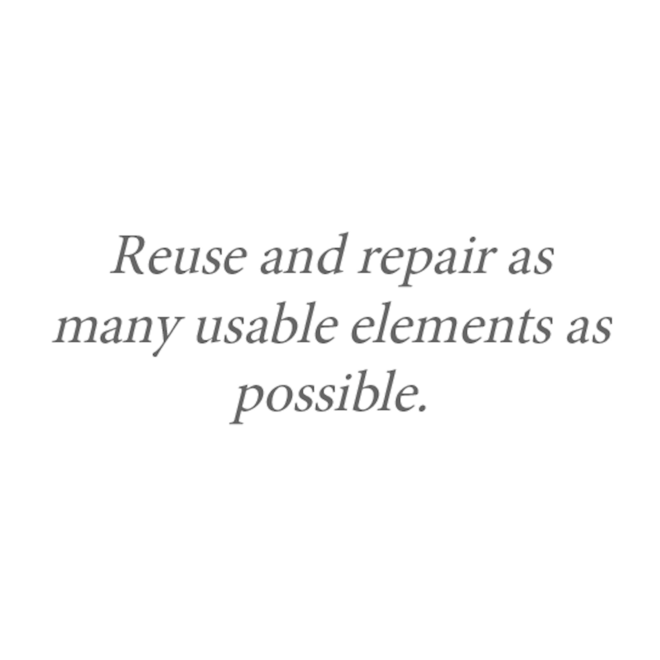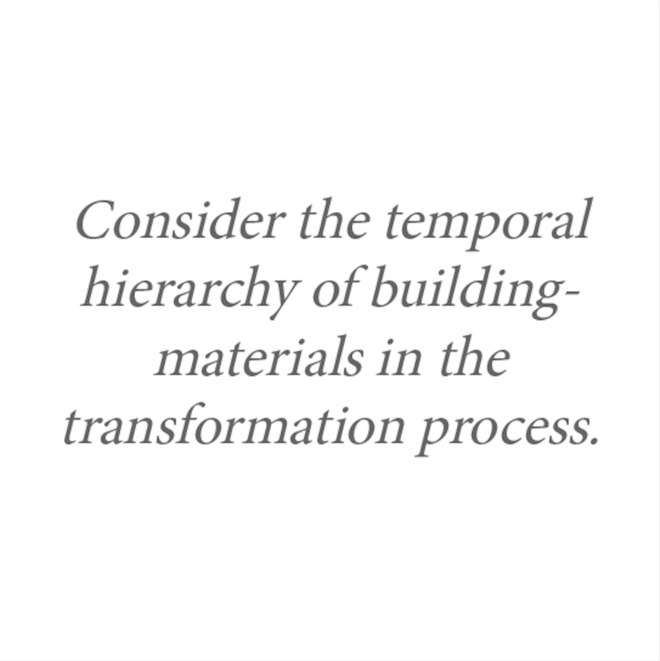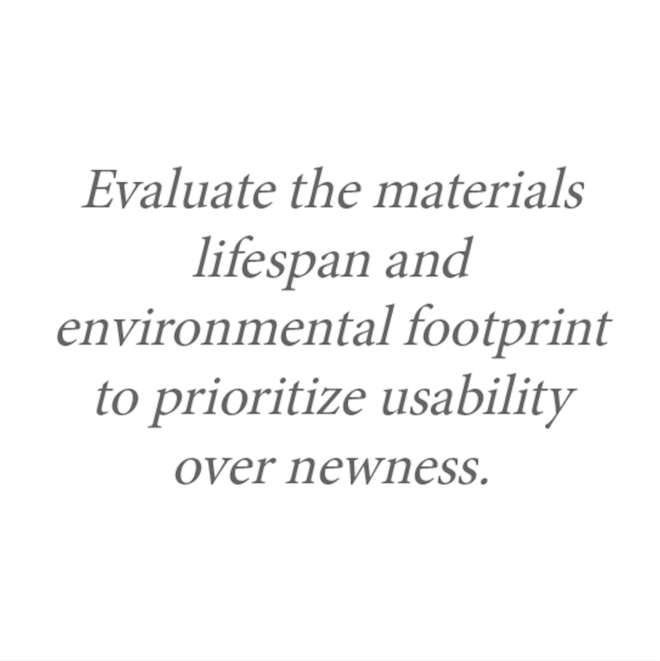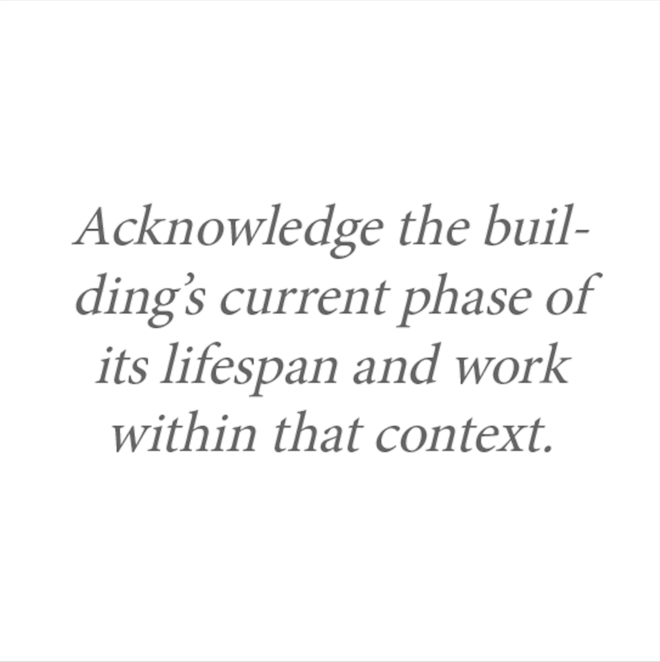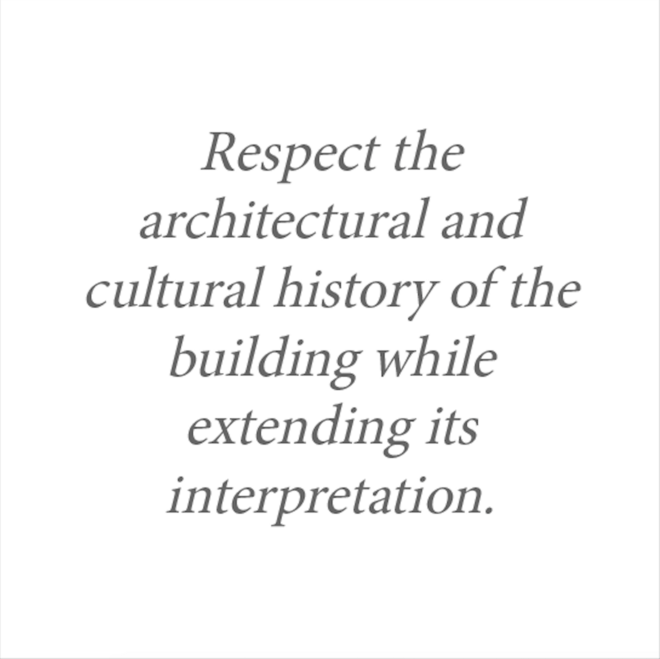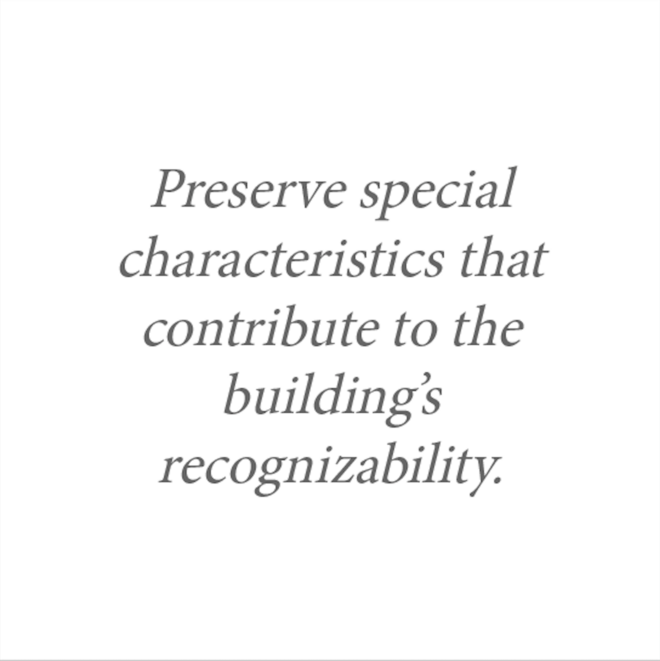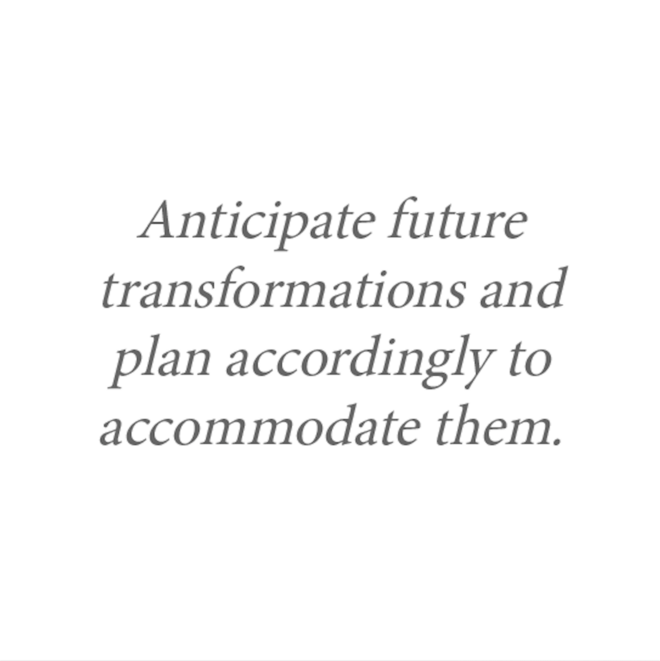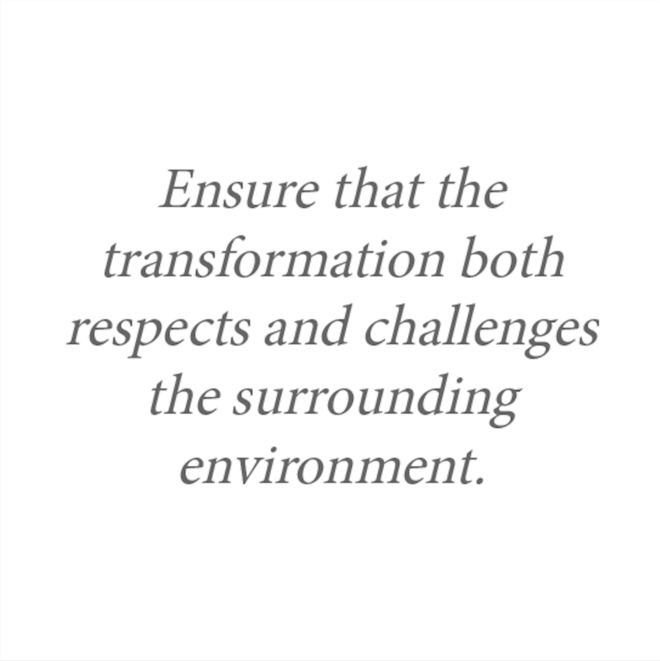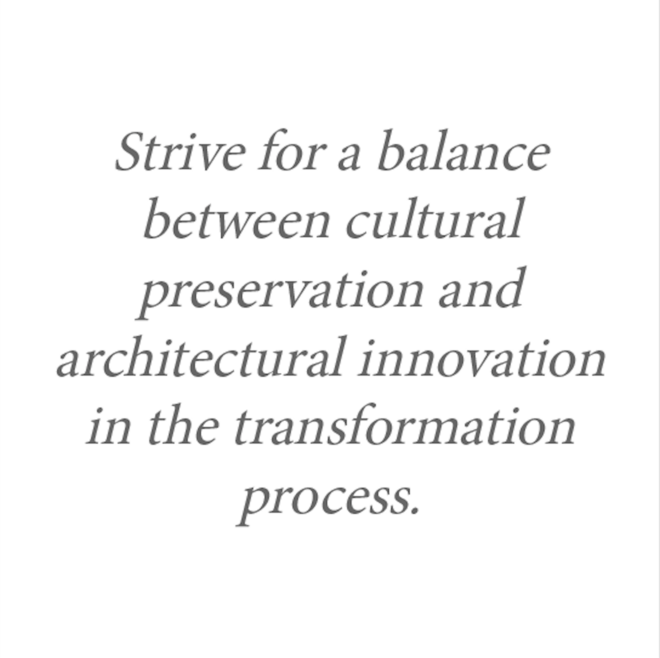
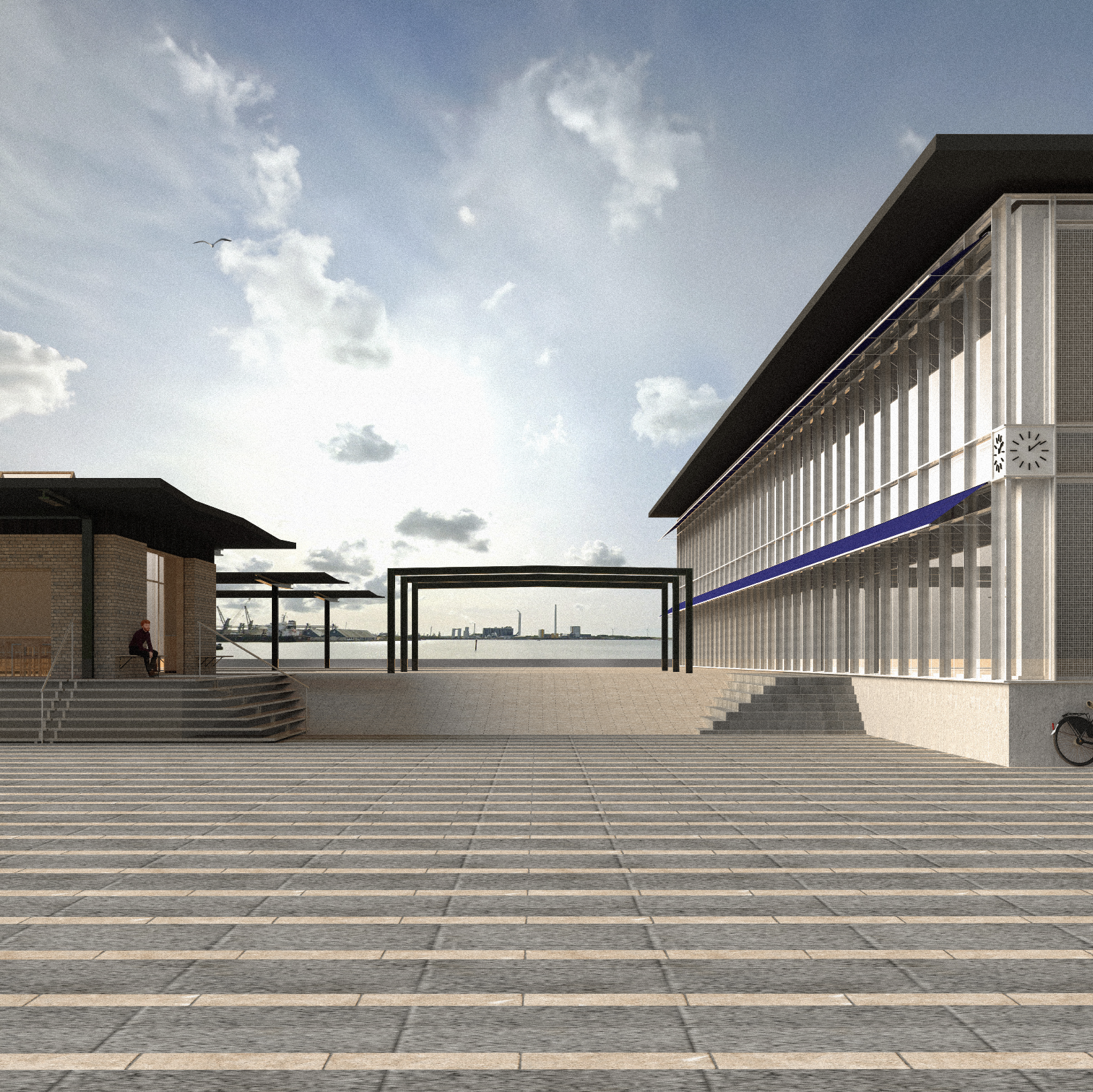
Redefining Kalundborg Station - Cultivating Local Communities and Connections'
In the project 'Redefining Kalundborg Station - Cultivating Local Communities and Connections' we worked on how Kalundborg Station can be redefined and re-romanticized. The station is facing an upcoming renovation, and based on our analysis of the challenges and potentials, we present our proposal for future-proofing the station.
With a mantra of transforming and using the facade as a mediator between exterior and interior, we have strived to create a dialogue between change and memory.
This has resulted in a proposal where we celebrate and strengthen the existing montage motif from 1960 and address the social, technical, and architectural challenges it brings. We have aimed to extend the existing program while also planning for how the building can continue to develop during the day and over the years.
The project is made in collaboration with Louise August Kryger
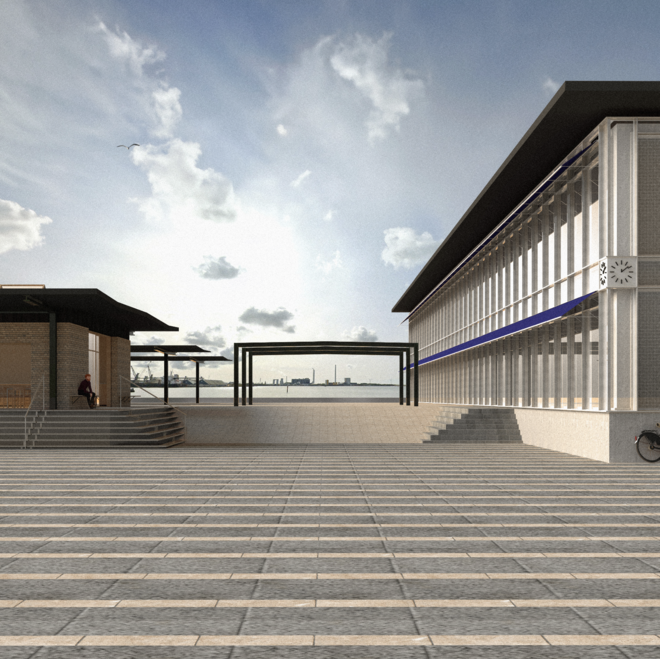
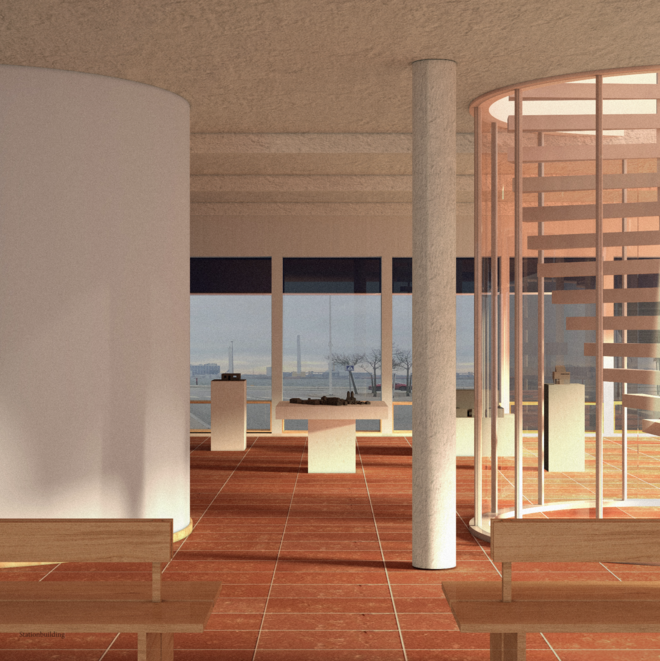
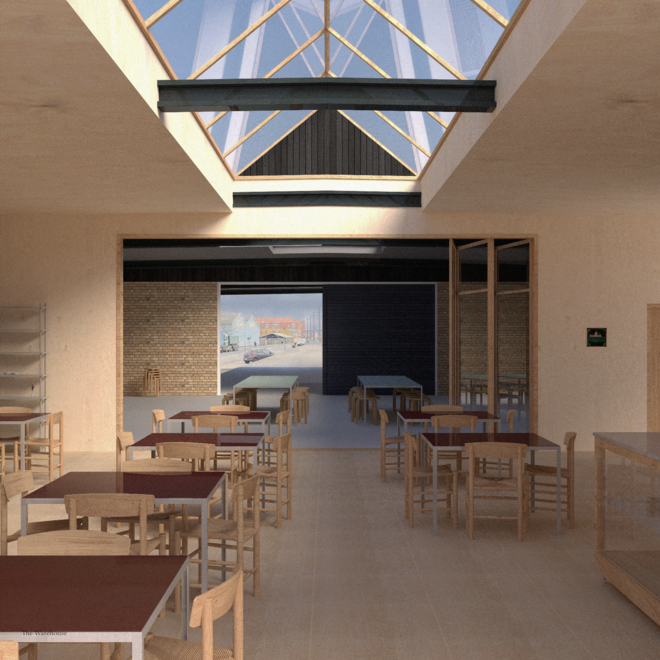
Positioning and approach
By analysing the station from the perspective of historical transitions, architectural qualities and a concept and overview of what can be reused, replaced and added, a manifest and a transformation strategy has been developed. The manifest and transformation strategy should be seen as a collection, documentation, and foundation for the work on which the project is based.
The project seeks to engage dialogue between past and future by developing architectural interventions that balance minimal material use with maximum effect. The transformation must meet and acknowledge the station for what and where it is now, and extend from that point.
Download and read the report and analysis on Kalundborg Station.
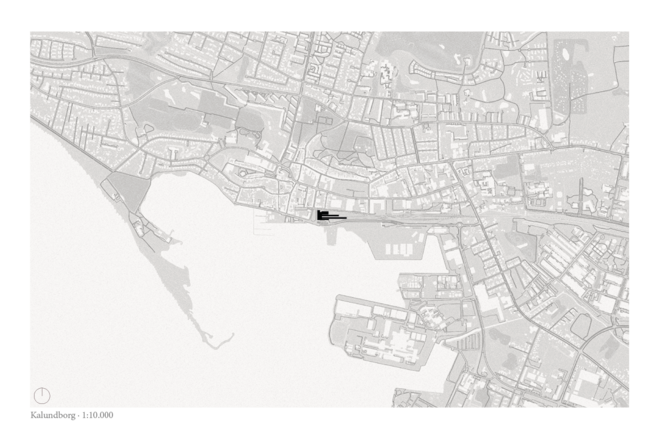
Kalundborg Station consists of the Stationbuilding and a Warehouse. The stationbuilding houses a department of The Royal Danish Academy – Architecture, Design, Conservation, while the warehouse is used for storage.
This project revolves around exploring how the buildings at the station can meet new needs. Based on the challenges facing Kalundborg Station, our aim is to transform the buildings both architecturally and functionally so that a new perception, experience, and connection to the station can emerge.
We aim to align ourselves with the history and act as a catalyst for the future within the buildings. We want to create a structure that is robust enough to accommodate the users, programs, and history as they evolve over time.
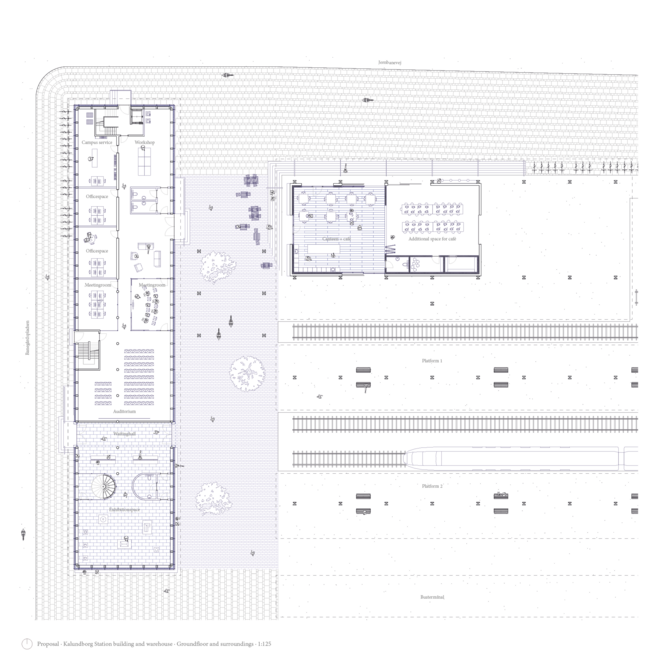
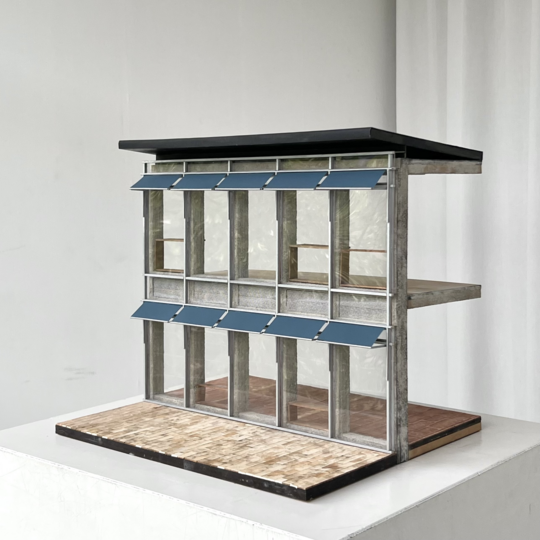
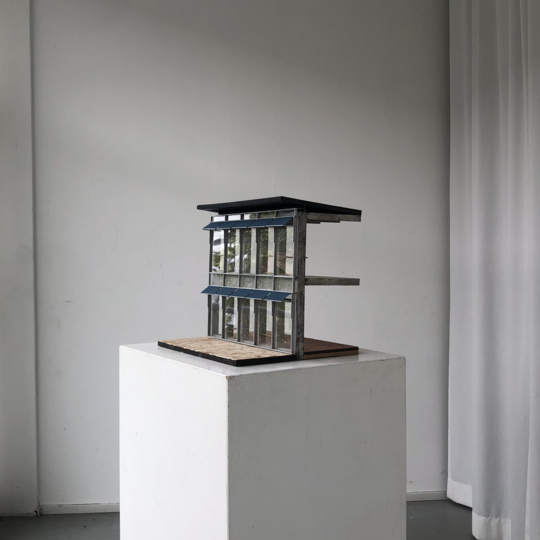
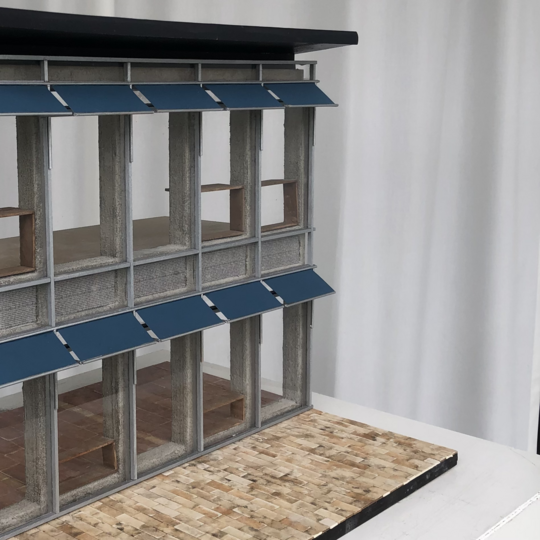



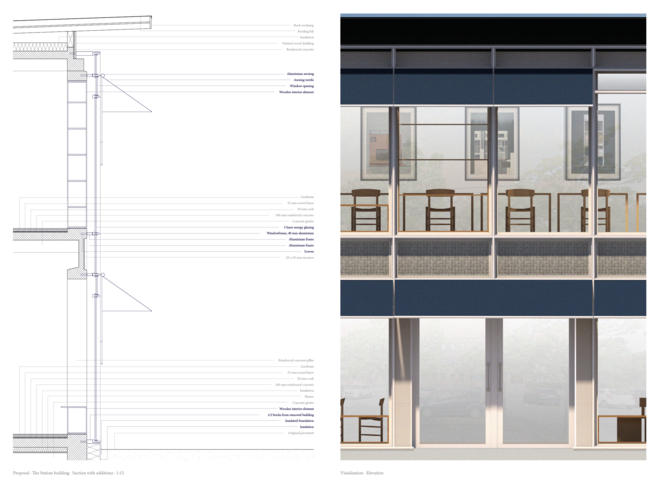
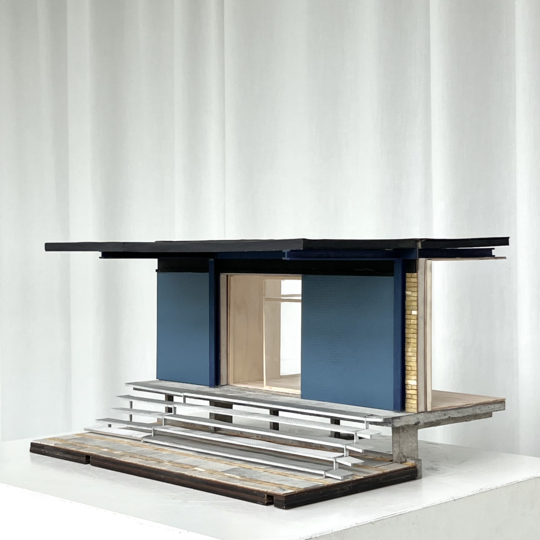
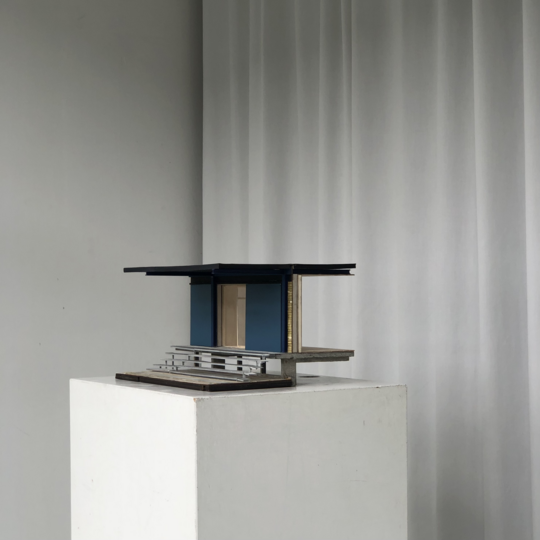
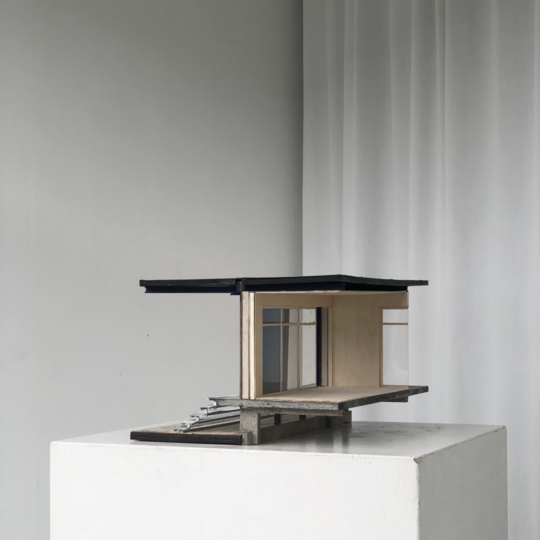



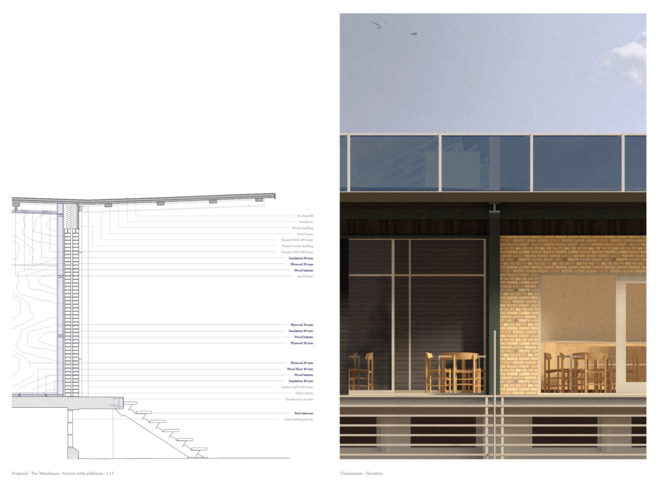
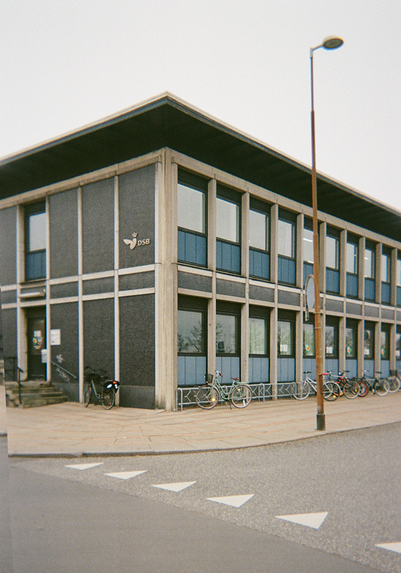
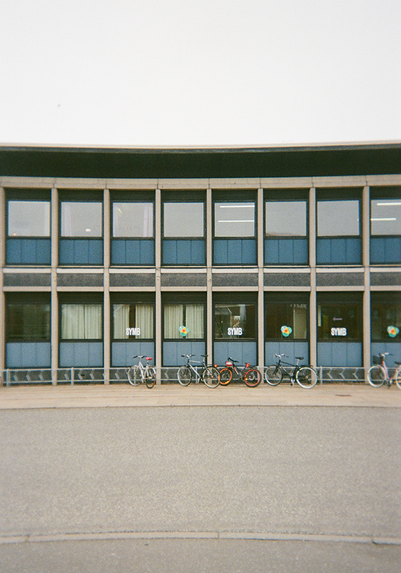
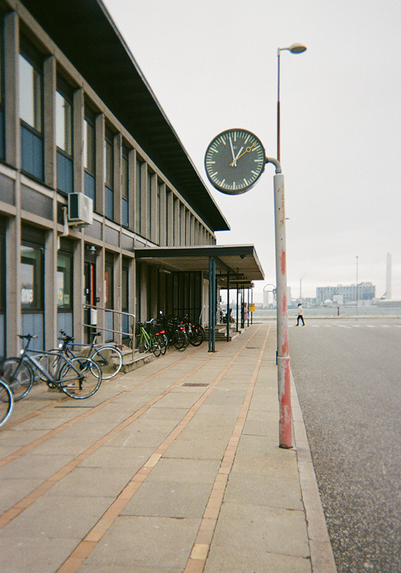
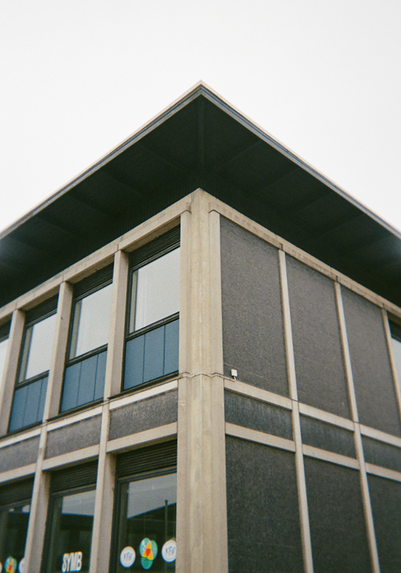
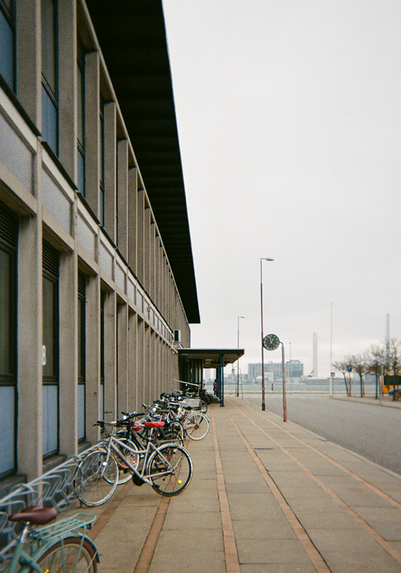
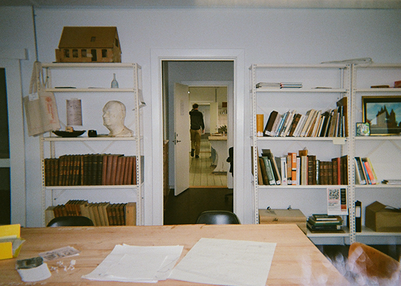
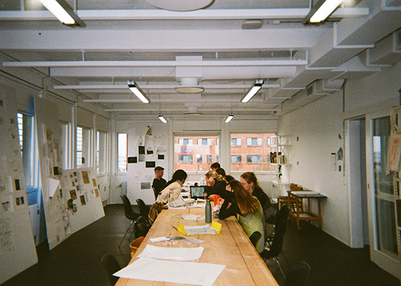
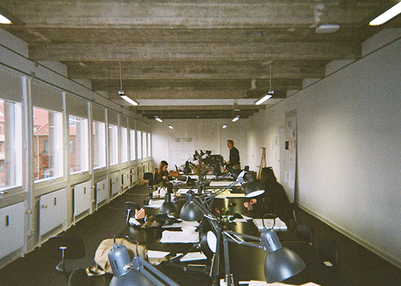
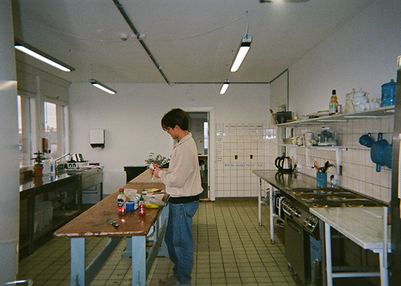
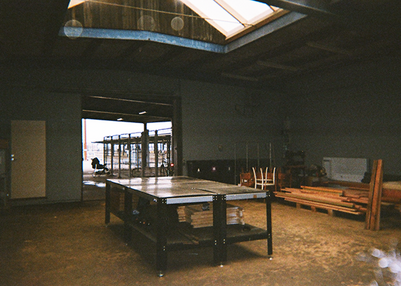
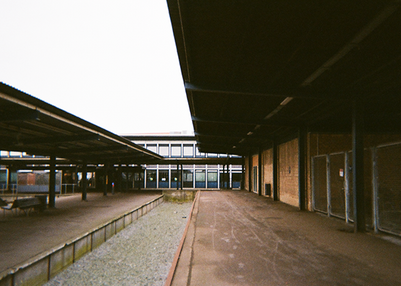
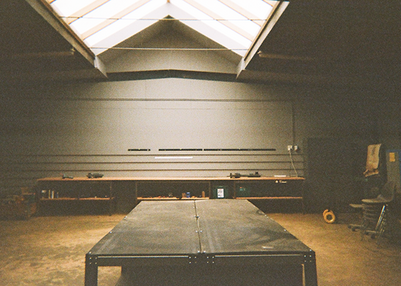
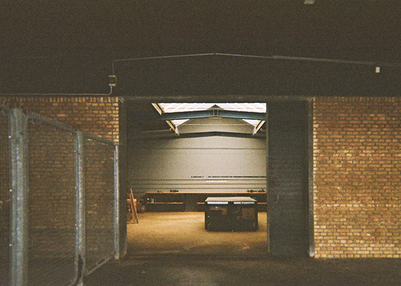
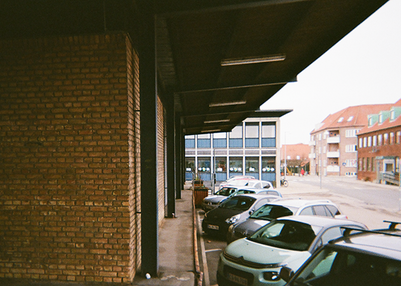
Det Kongelige Akademi understøtter FN’s verdensmål
Siden 2017 har Det Kongelige Akademi arbejdet med FN’s verdensmål. Det afspejler sig i forskning, undervisning og afgangsprojekter. Dette projekt har forholdt sig til følgende FN-mål








