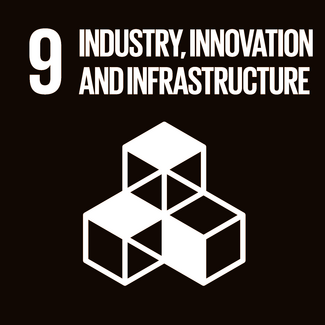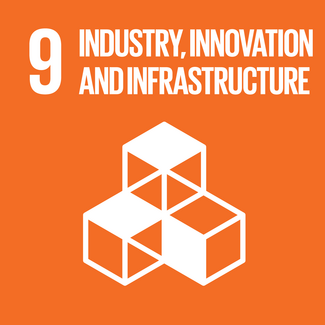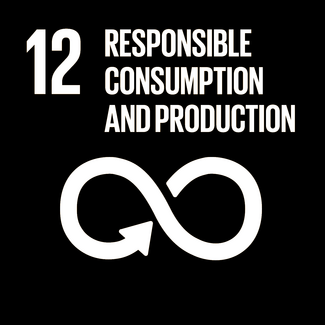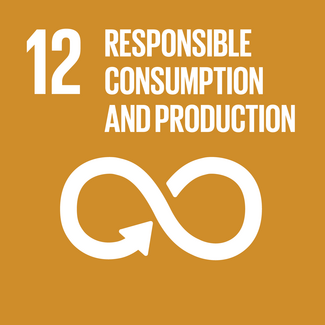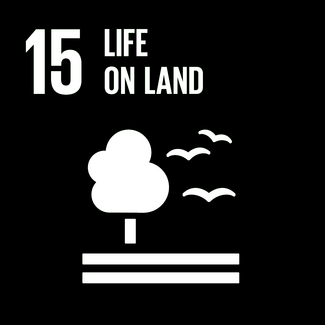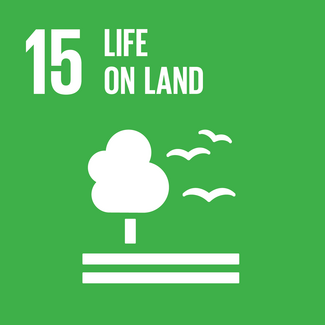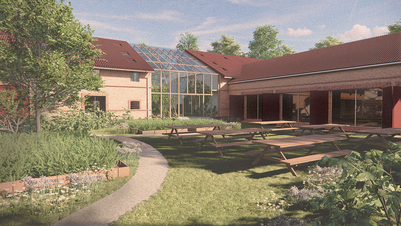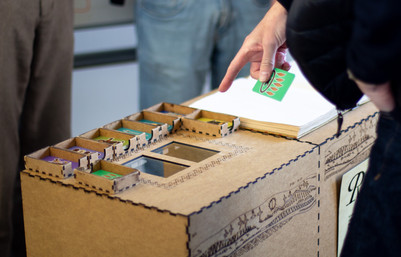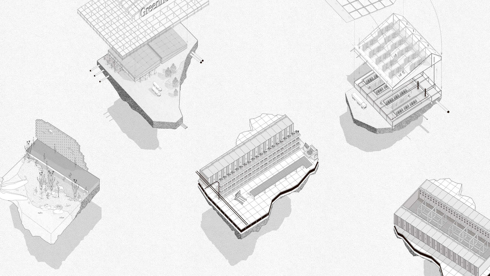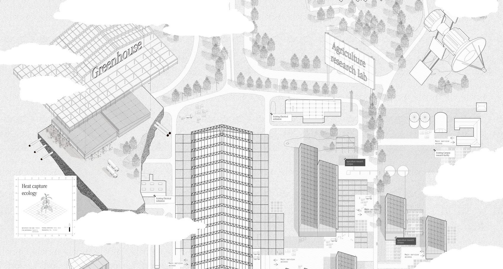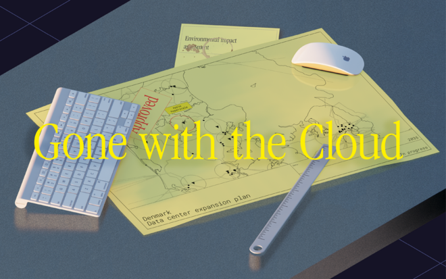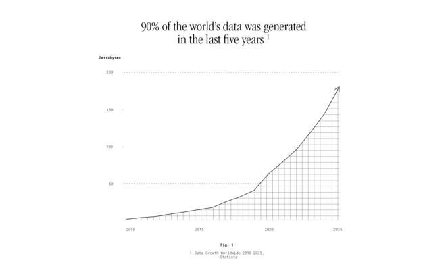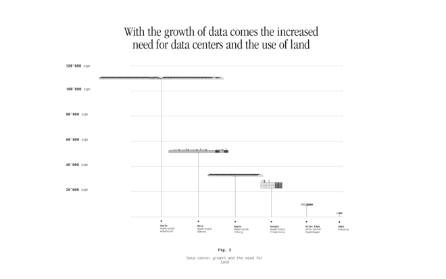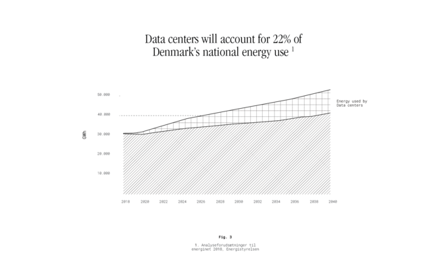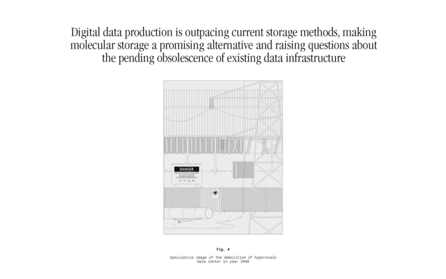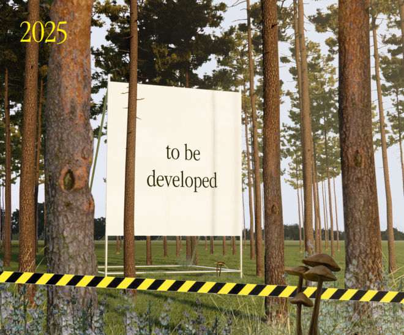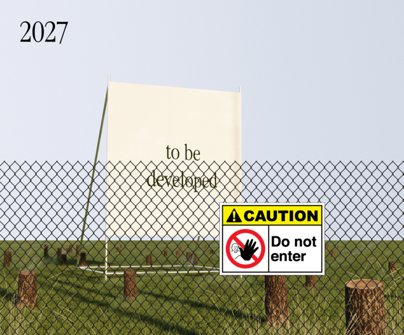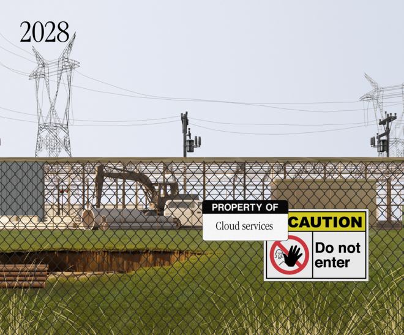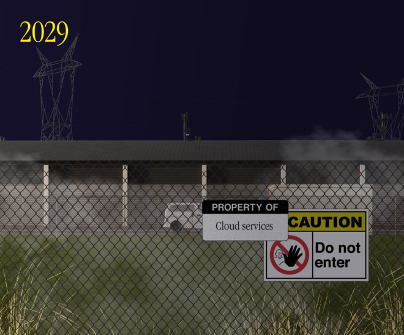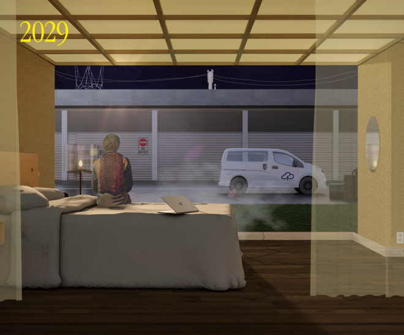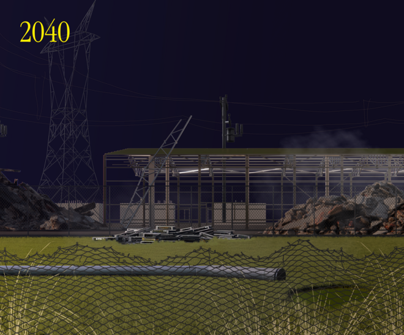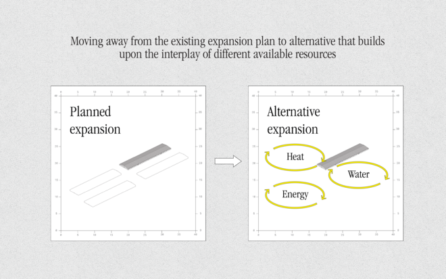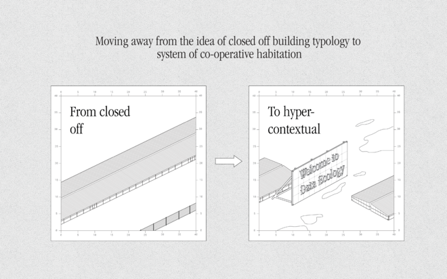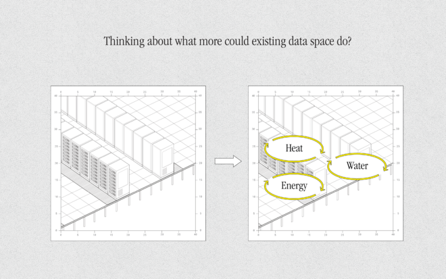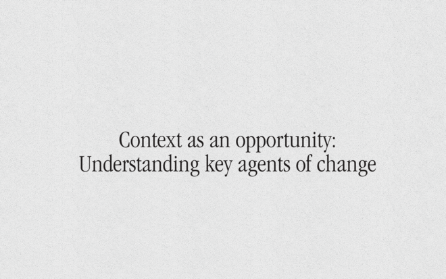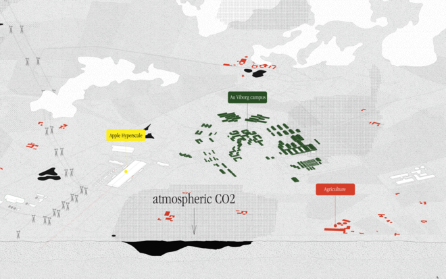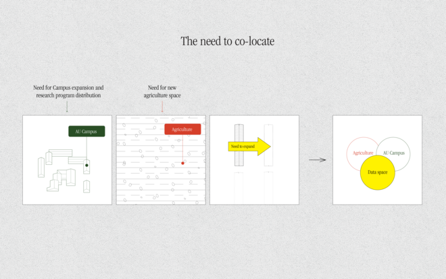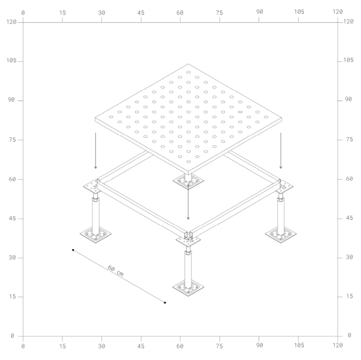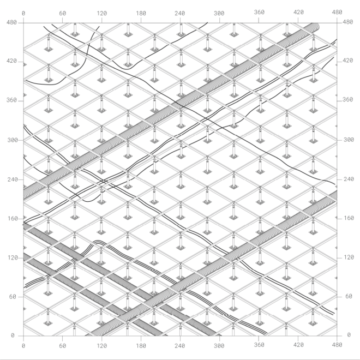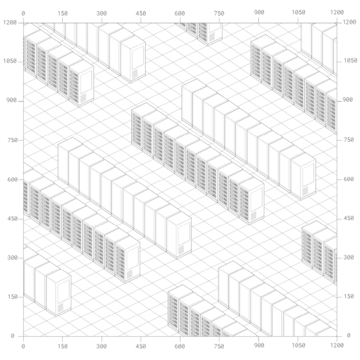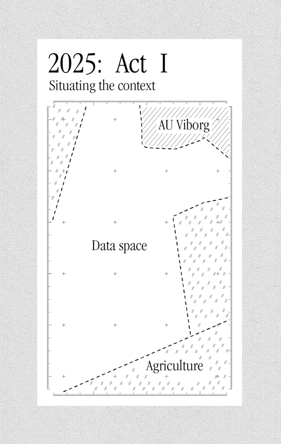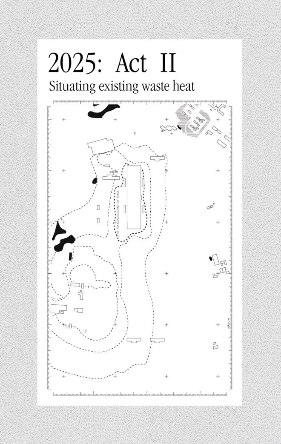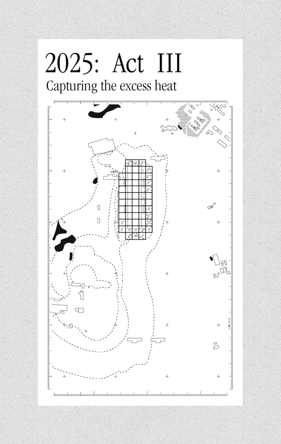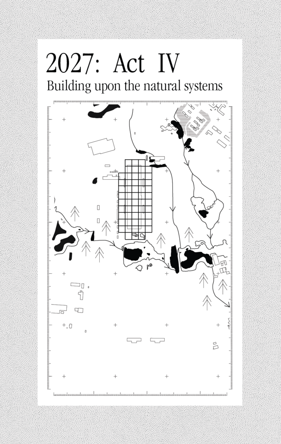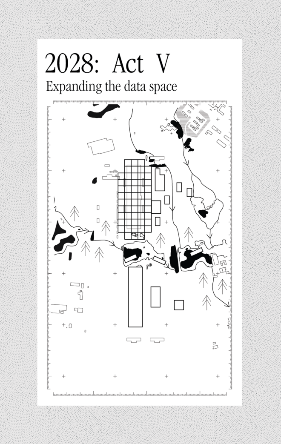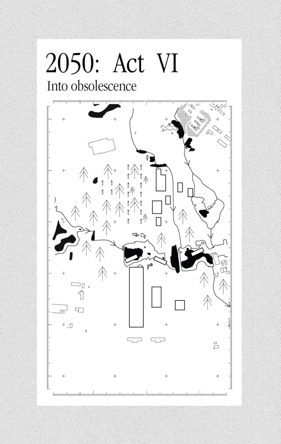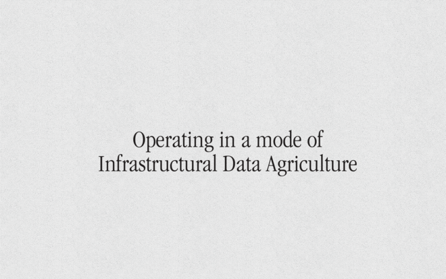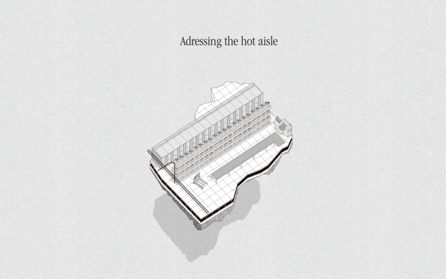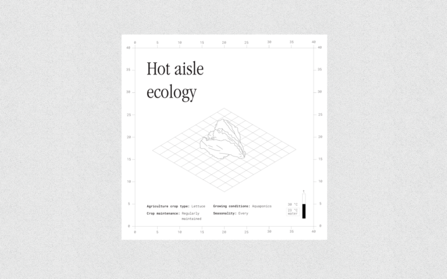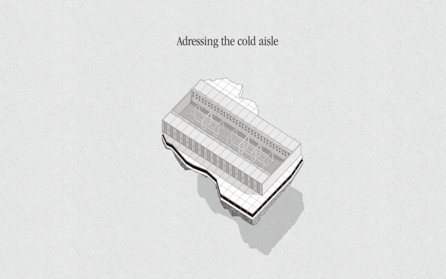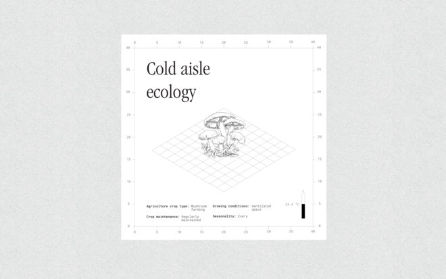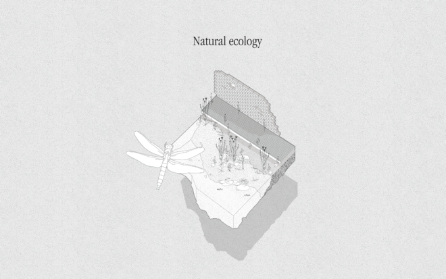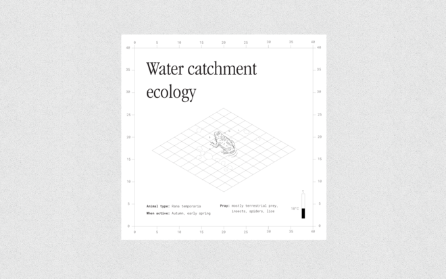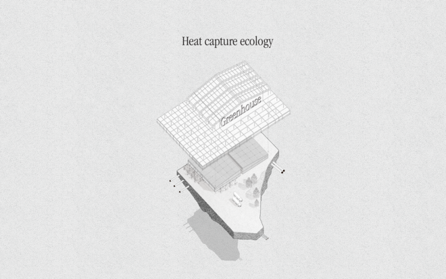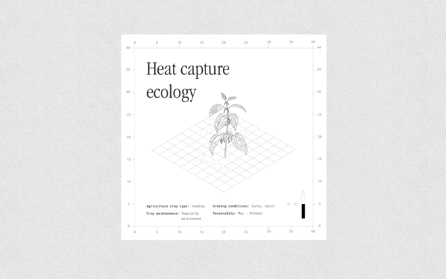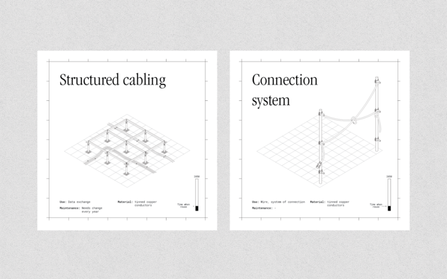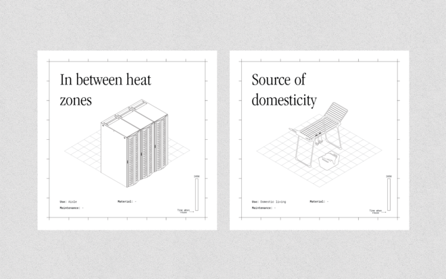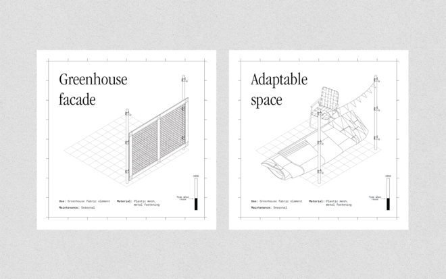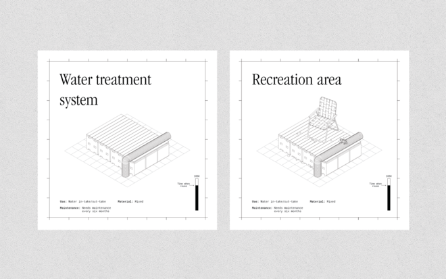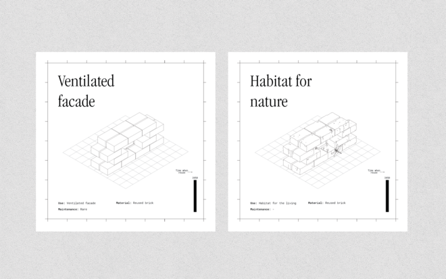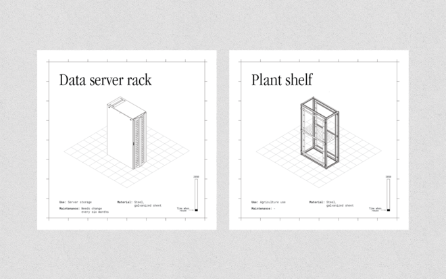
Gone with the Cloud
Gone with the Cloud -
Future applications of the Cloud’s territorial expansion
“The most salient characteristic of technology in the modern world is the degree to which most technology is not salient for most people, most of the time. Our civilizations fundamentally depend on them, yet we notice them mainly when they fail, which they rarely do."
- Paul Edwards “Infrastructure and Modernity: Scales of Force, Time, and Social Organization in the History of Sociotechnical Systems"
The world is immersed in an abundance of data, 90 % of the world’s data has been generated within the past few years. Our infosphere is being profoundly shaped by the internet, Artificial Intelligence, and the metaverse. However, this implies a spatial dimension. As data grows the global demand for data storage infrastructure grows with it, leading to the emergence of hyperscale data centers as a growing architectural typology. The typology intersects with social, political, and economic layers, and that functioning is highly dependent on extreme energy and water consumption, land occupation, and large CO2 emissions.
Simultaneously Denmark is recognizing the economic potential of hyperscale data centers. Future predictions suggest building nine hyperscale data facilities by the year 2040, which will account for 22% of Denmark’s national energy use. Meanwhile, digital data production is outpacing the scalability of today’s storage solutions. In this context, molecular and biological data storage are seen as promising methods for addressing deficiencies observed in the current storage paradigms.
Yet contemporary models of data architecture continue to expand, and hyperscale continues to occupy vast quadrants of land and resources, thus one begins to question the pending obsolescence of the existing data infrastructure, and whether there should be an alternative protocol for the future applications of data territorial expansion.
Apple hyperscale data center’s ongoing expansion in Viborg is used as a lens to examine alternative configurations of data architecture space. By addressing existing data center systems and various microclimates within data spaces, a new typology emerges that co-locates data spaces with new modes of agricultural spaces, promoting cohabitation and the need to think about post-data center use.
It is not uncommon to imagine our data residing in the atmospheric cloud, as convenient marketing metaphors render a seemingly effortless system of data storage. However, our data-penetrated existence depends on architecture that is characterized by predominant anonymity, often hiding behind black-boxed building typologies far away from its end users. With that, the analogous map tries to visualize the many layers of the life cycle of data.
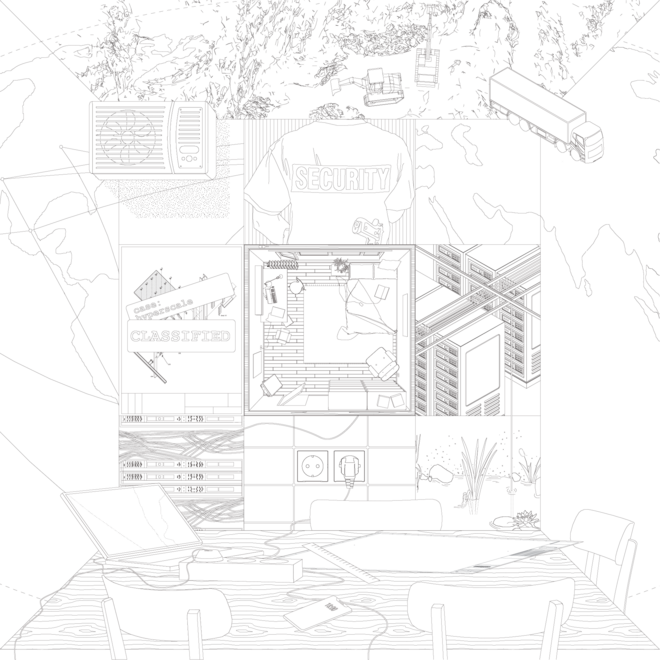
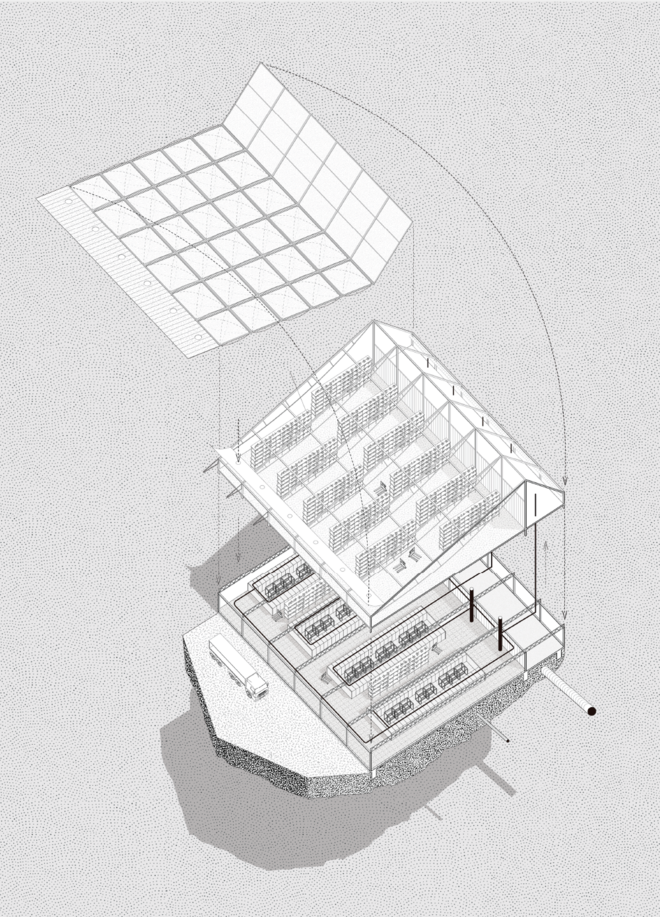
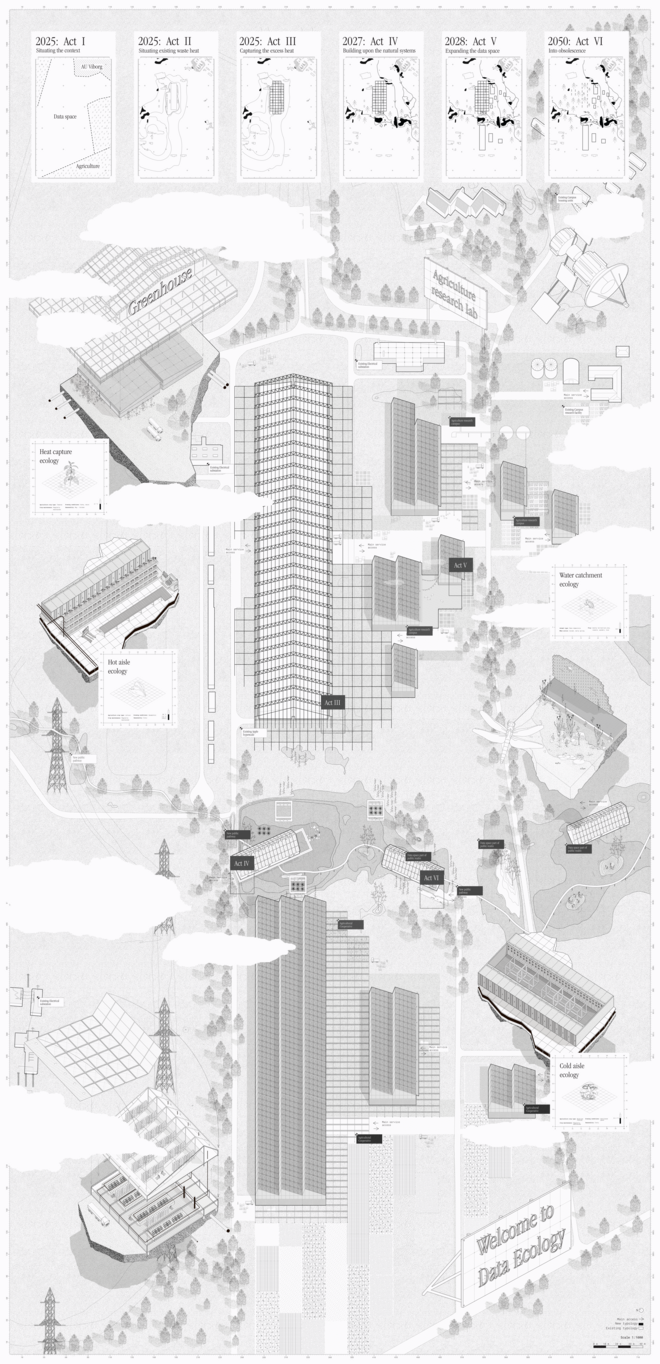
ACT III:
Capturing the excess heat
The third Act builds upon the need to capture the excess waste heat that the existing hyperscale emits. The project proposes a typology of an offset, given typology revolves around the existing hyperscale data center structure and traps the heat within the in-between space. The given new offset typology tries to reuse the elements of the existing data center, and curate the heat to allow different ecologies to be formed within the in-between greenhouse. It highlights the need to think about the design as something ever-changing, hence the need to be easy to assemble/disassemble, lastly, the third Act tried to evoke debate about the need to visually showcase the existing closed-off data center.
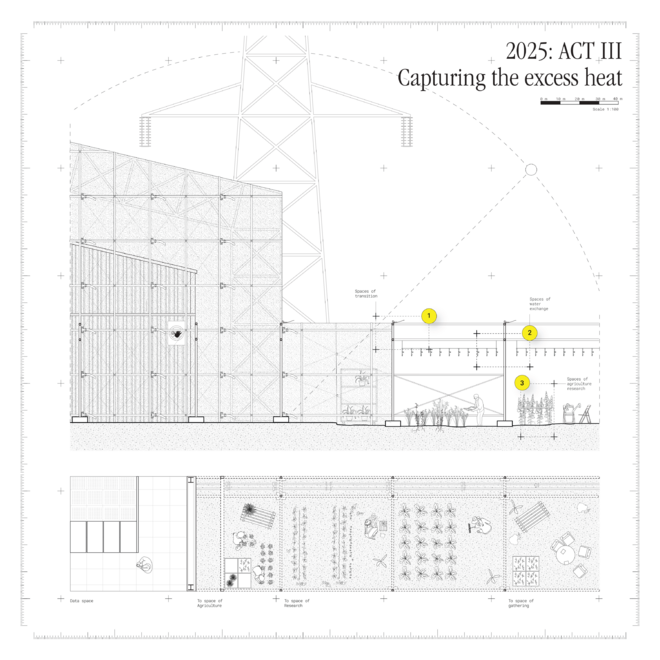
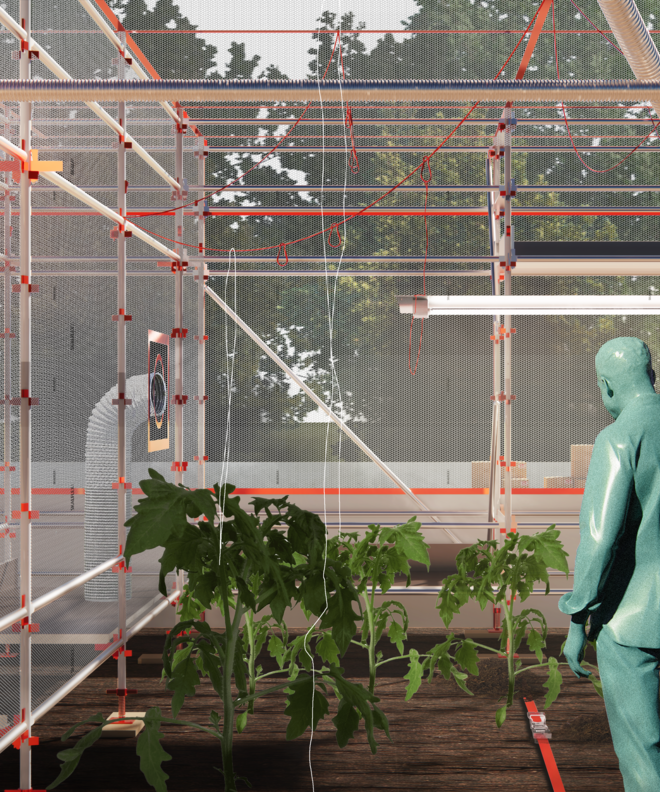
ACT IV:
Building upon the natural systems
The fourth Act restores the original water pathway, currently confined to groundwater conditions, facilitating water accumulation in catchment areas. This not only supports wetland formation in low-lying soil regions but also enables the movement of flora and fauna, fostering a new ecology. Moreover, it expands the data capacity in non-conflicting zones with natural systems, and introduces a public space near the watercourse.
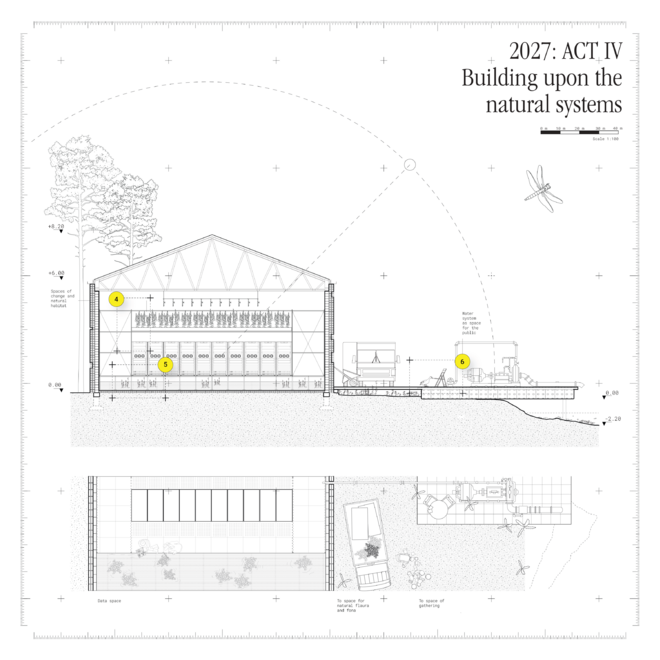
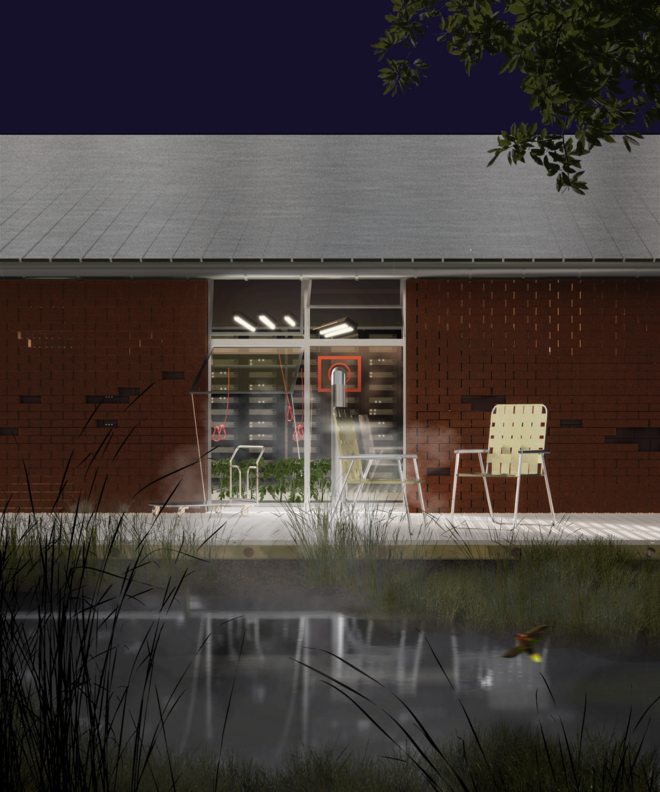
ACT V:
Expanding the data space
The fifth Act of the project expands the data space by introducing an agriculture research cluster to accommodate the needs of the growing AU Viborg campus, it introduces the two key aisle ecologies, their distribution and washing facilities. The second cluster of the masterplan introduces industrial agriculture data space, highlighting the need to be closer to the main service loops and adjacent infrastructure network.
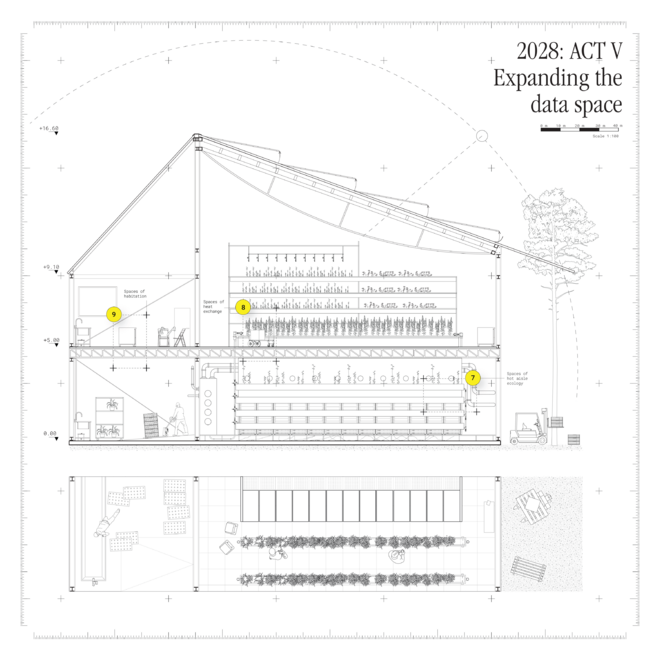
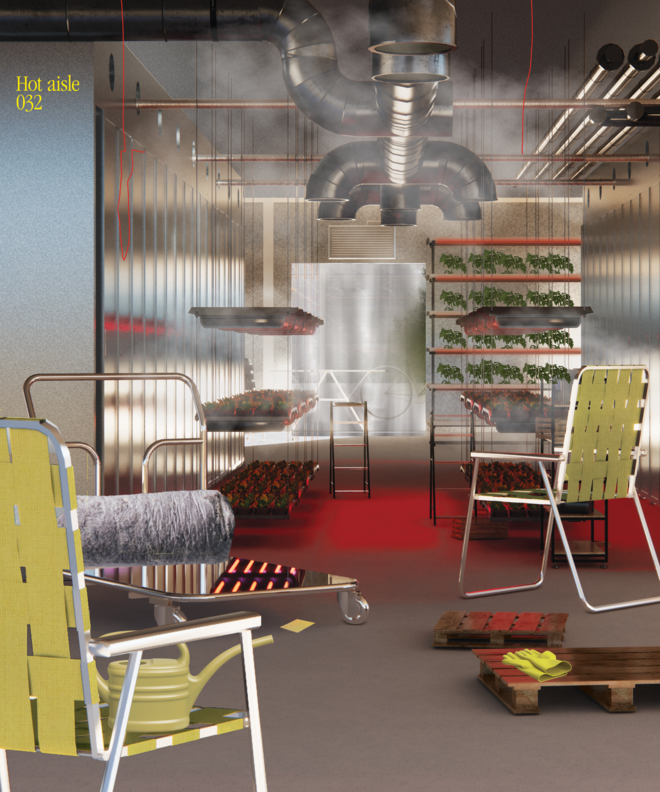
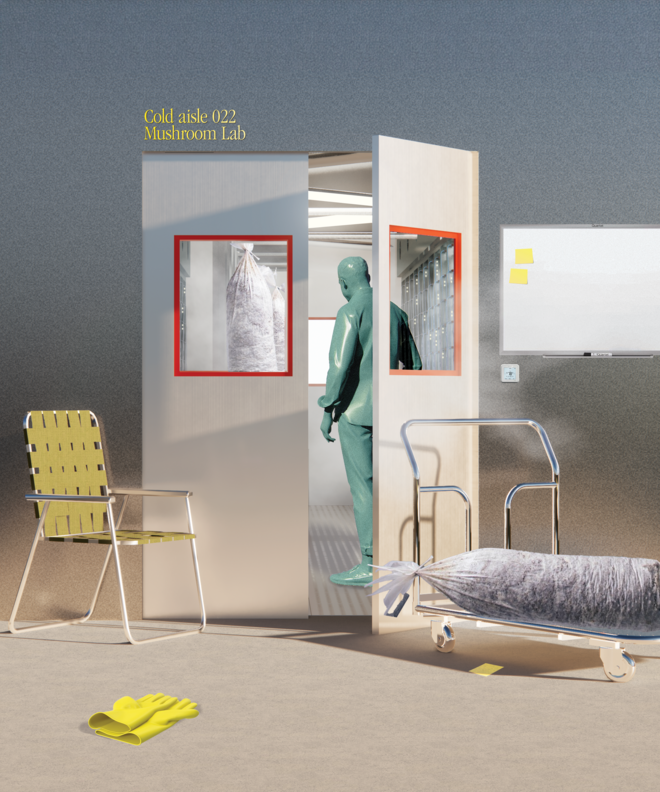
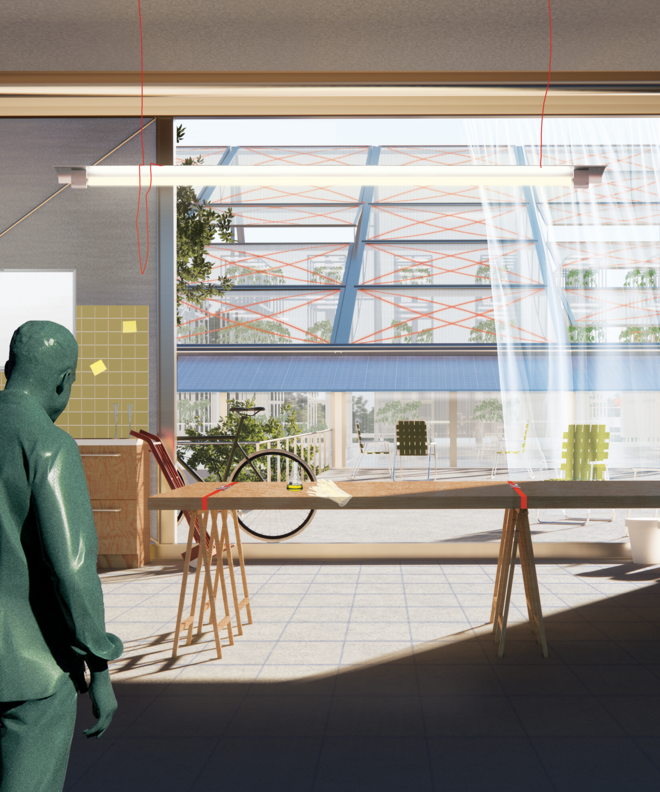
ACT VI:
Into obsolescence
The final Act of the project discusses the post-data scenario and the future time in which data will be stored in a molecular form. This Act presents a re-use system that enables the transition of data space into a conditioned setting for ongoing agricultural purposes. Focusing on specific components, the phase recommends utilizing server racks and cabling elements as connection and plant storage systems. Furthermore, one can envision data spaces becoming part of the public domain, with data concealed within tree cells or wetland water, transforming storage into an immersive experience.
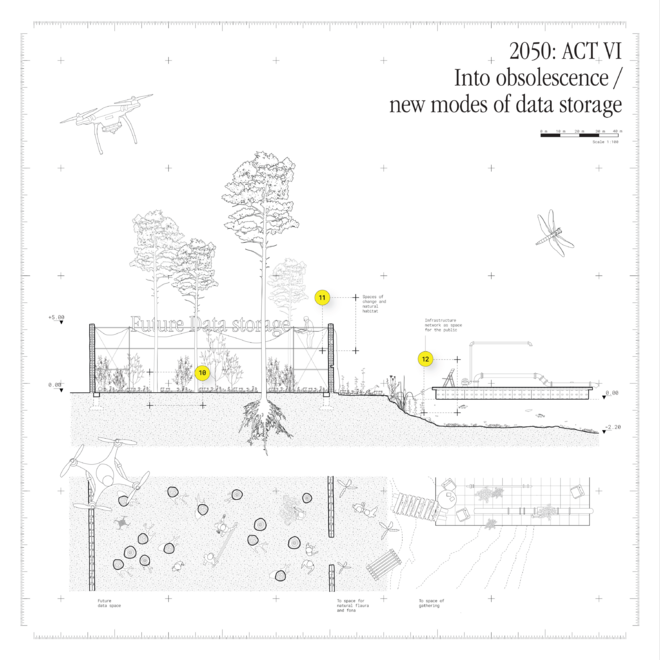

Det Kongelige Akademi understøtter FN’s verdensmål
Siden 2017 har Det Kongelige Akademi arbejdet med FN’s verdensmål. Det afspejler sig i forskning, undervisning og afgangsprojekter. Dette projekt har forholdt sig til følgende FN-mål