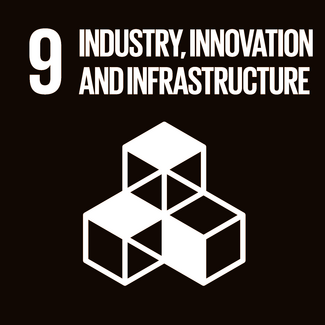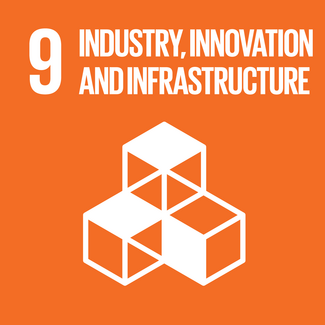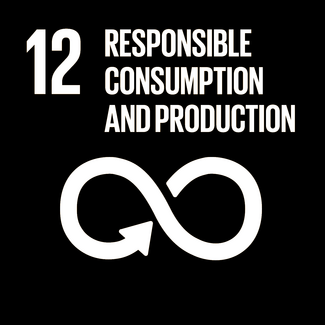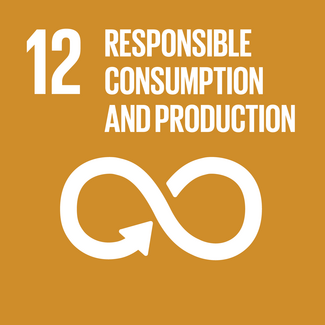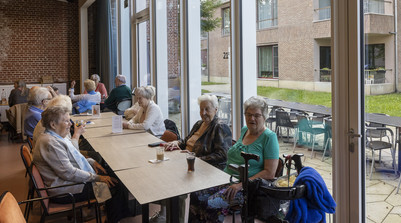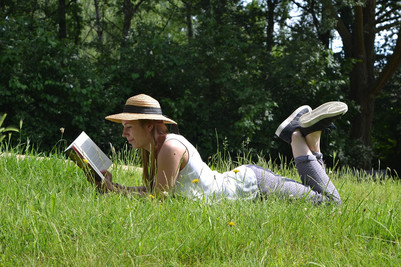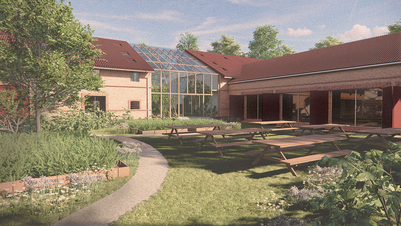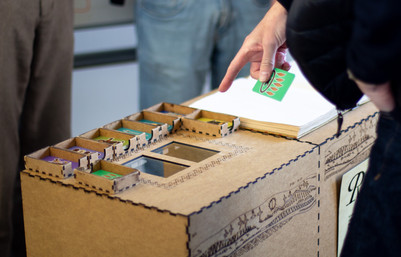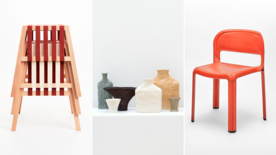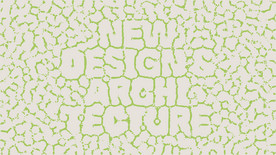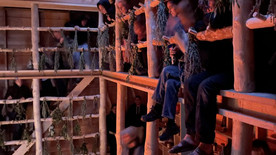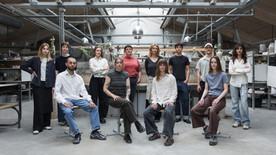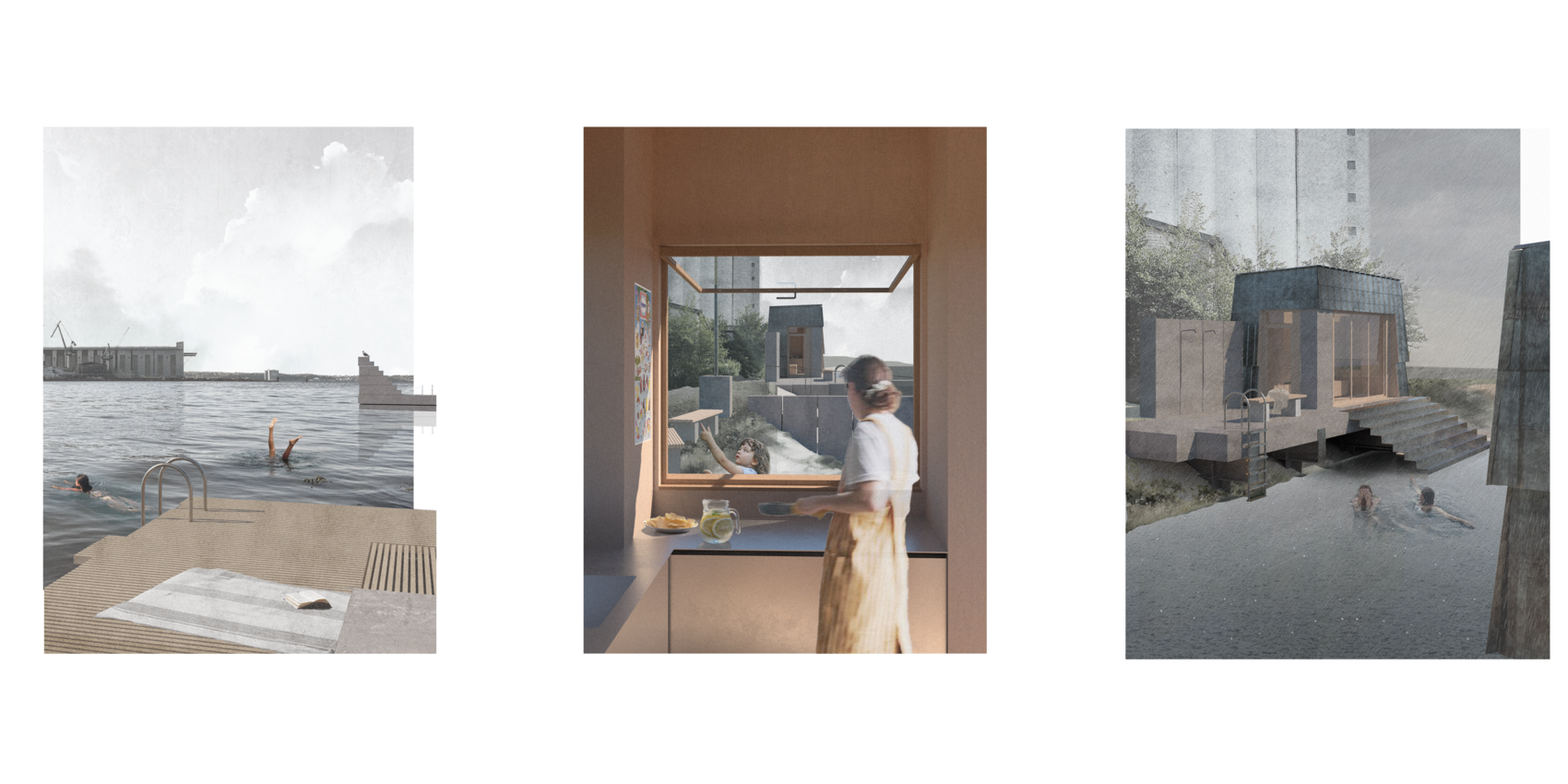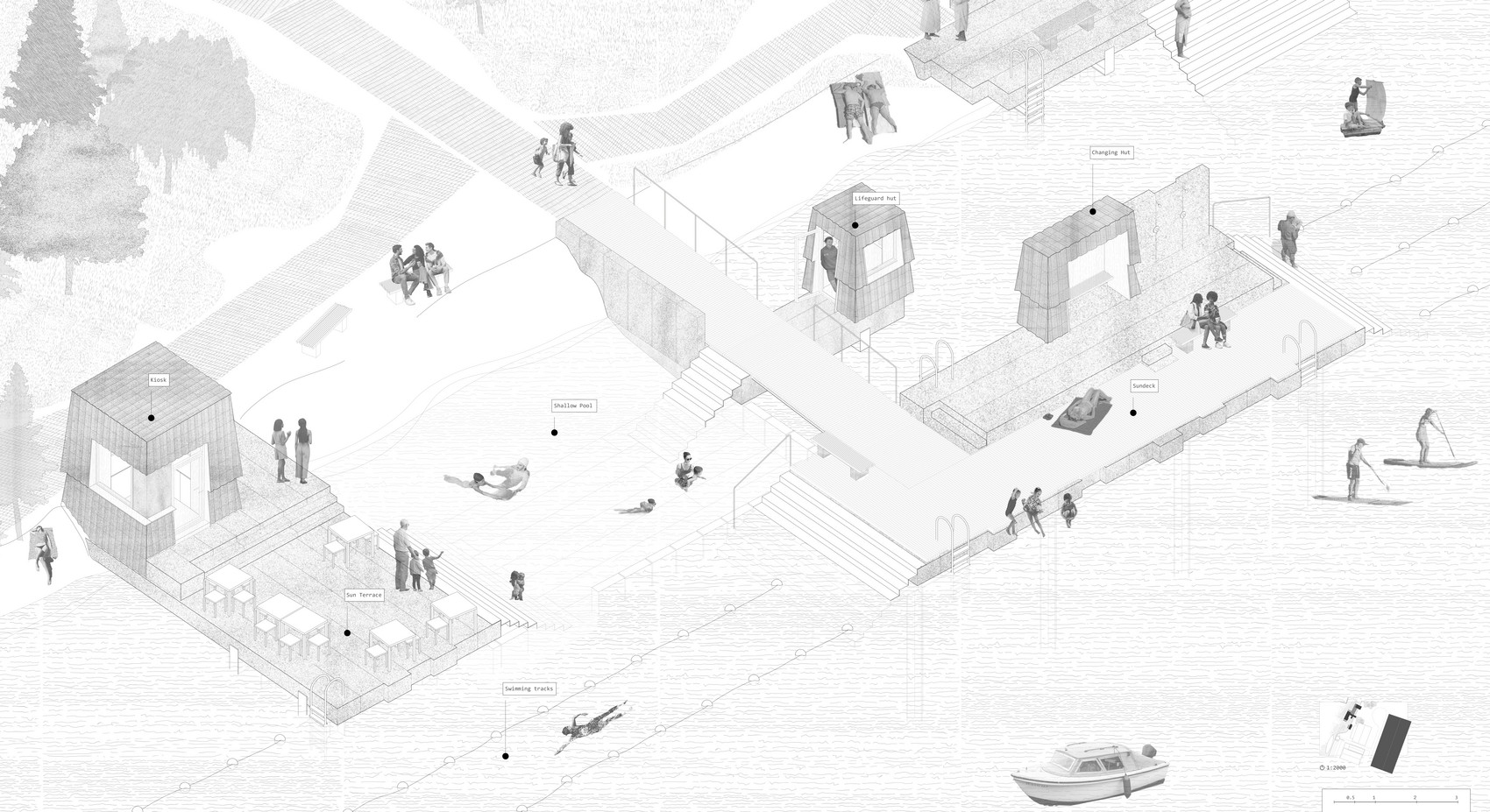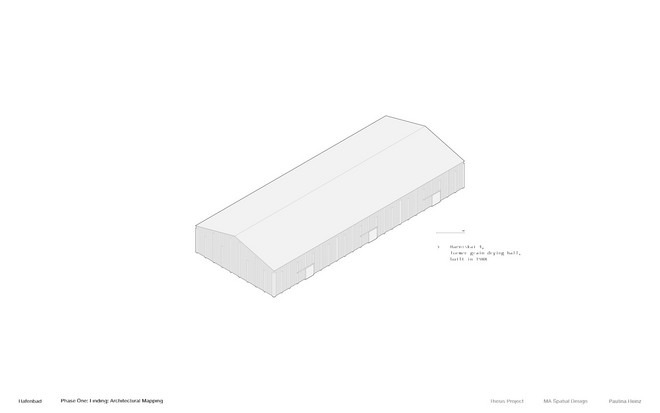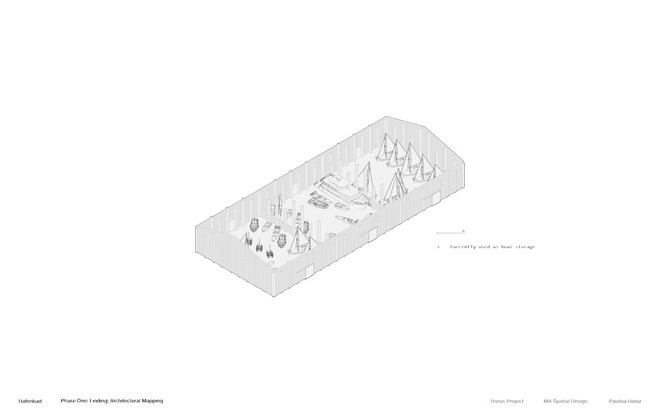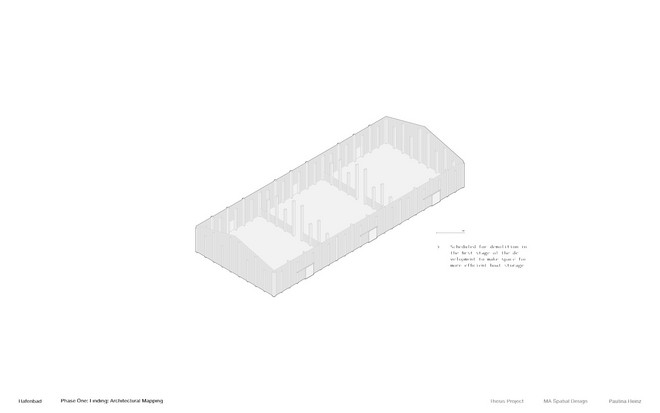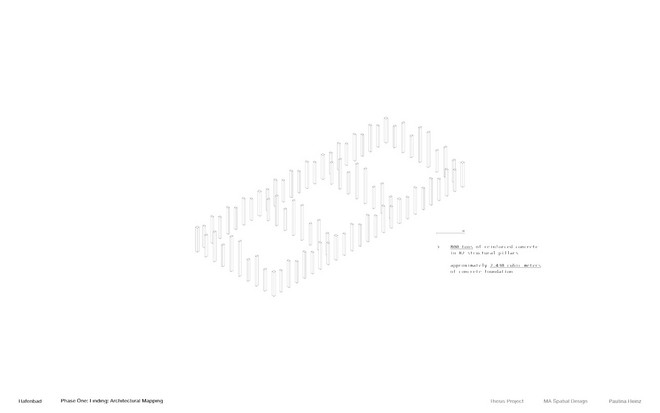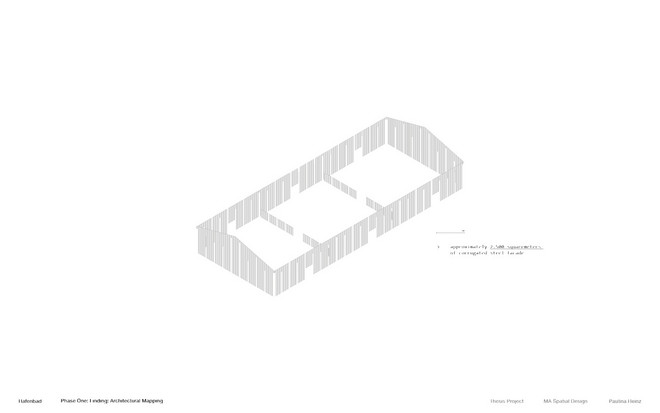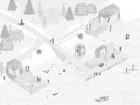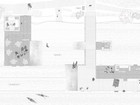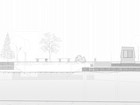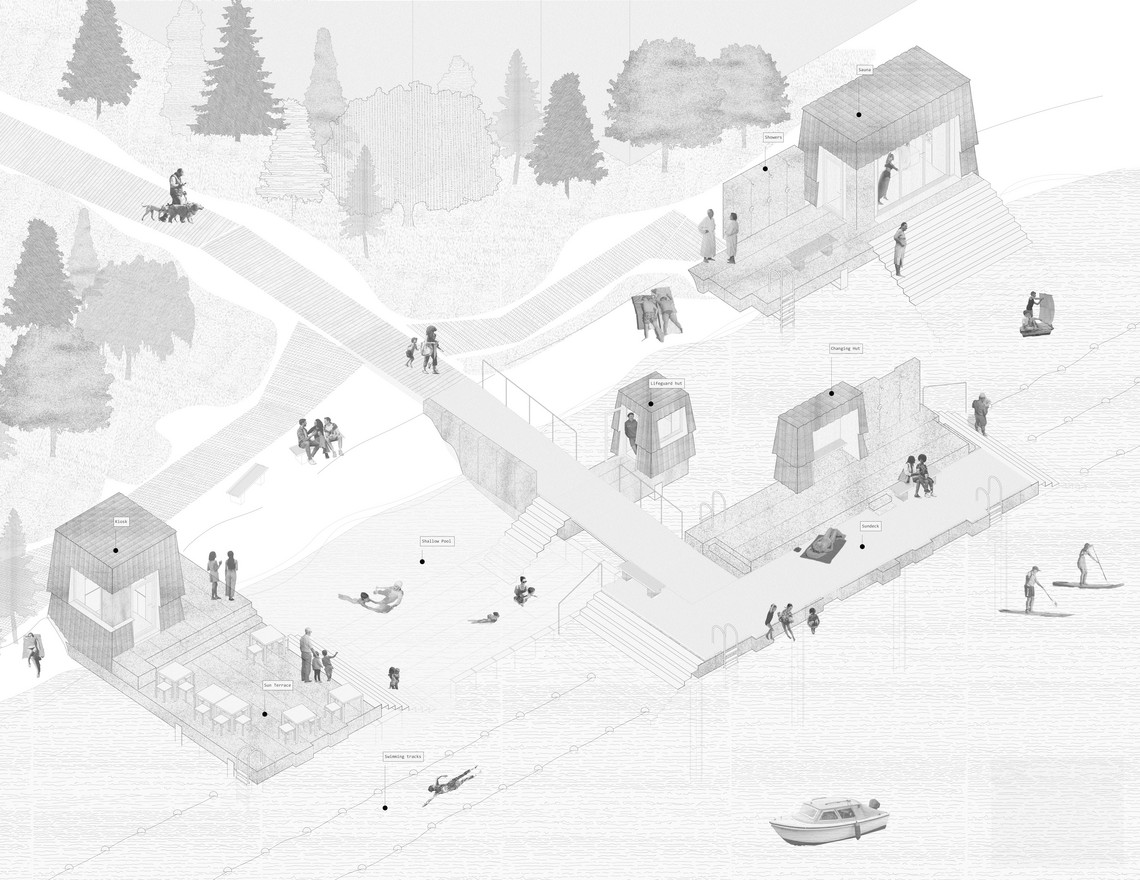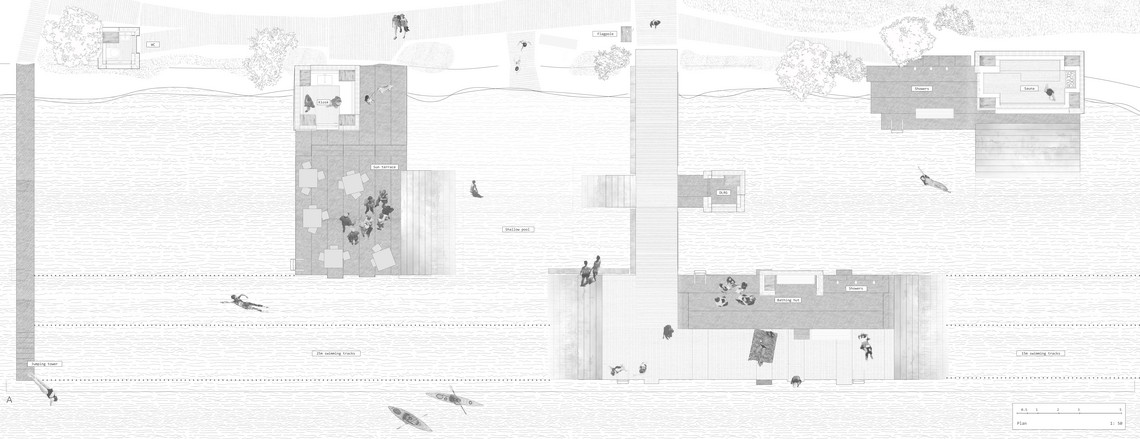
Hafenbad
Once a bustling port, Flensburg’s east harbour is now largely vacant. A large urban project is planned to develop the former industrial area into a new residential district.
This project is located at the northernmost tip of Flensburg Hafen-Ost. In recent years, this peninsula, called Harniskaispitze, has become a place for community, culture, and leisure. Defined by its post-industrial charm, the area has gained popularity over the last few years. However, apart from a seasonal restaurant and a small community workshop, the area remains largely inaccessible to the public. The project Hafenbad explores an alternative, small-scale, and catalytic route to urban renewal. It asks the question: can we initiate cultural and urban transformation from the ground up, starting at the local level?
Using locally mined materials, this project investigates a resource-friendly approach to design and planning practices as well as a progressive architectural language. The resulting harbour bath seeks to become an authentic and accessible place of leisure. While preserving the harbour's history, it aims to inspire a caring and material- sensitive approach to the forthcoming urban transformation, fostering a deeper connection between the community and its evolving environment.
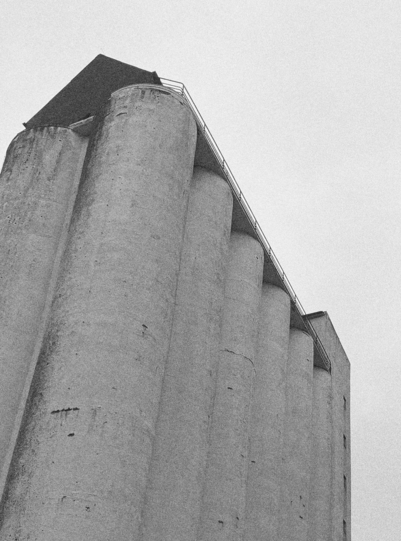
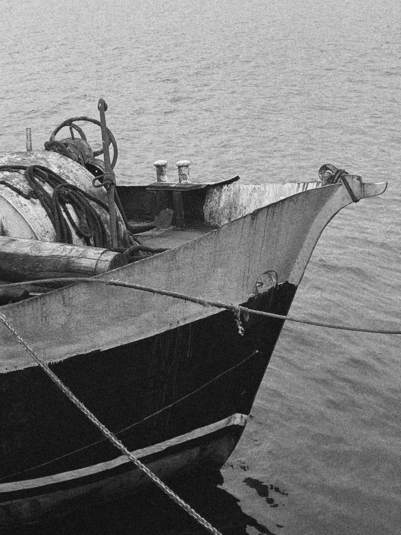
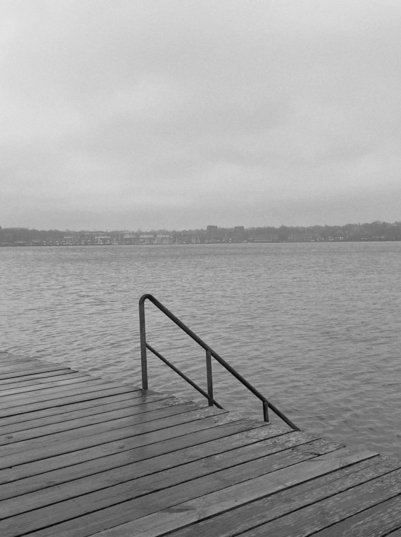
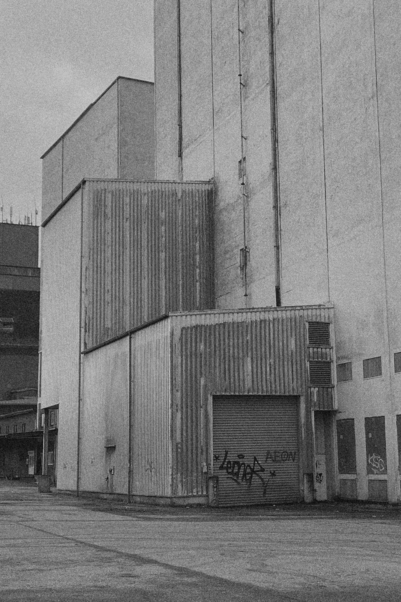
Project Phase One: Finding has been the study and mapping of Flensburg Hafen-Ost and, in particular, the Harniskai. This phase was organized to start broadly and narrow down to three main fields of investigation: site, found materials, and references of bathing culture.
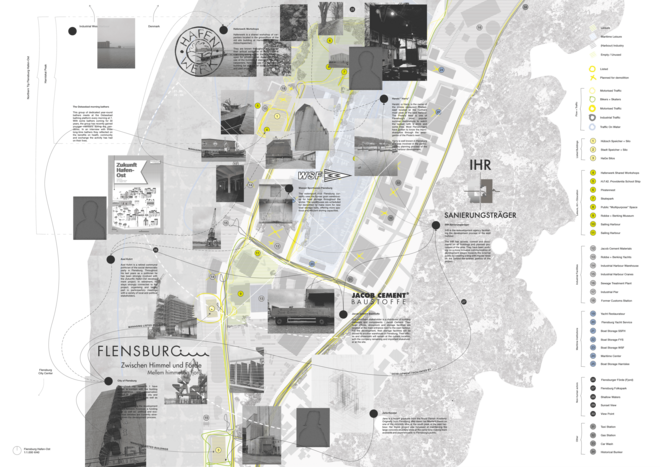
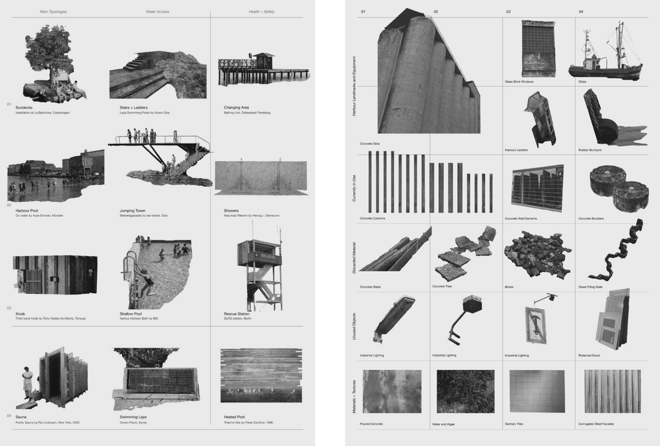
Interview Quotes
Interview Quotes
“This plot is the best therapist. The people arrive stressed from their everyday and they leave feeling happy and relaxed.”
Harry, owner of the local restaurant Piratennest
“The harbour needs to be made available to everybody.”
Axel, retired politician involved in the development project
“We meet every morning to swim. Everybody comes as it suits them. It’s a nice community with different everyday lives. The one thing that connects us is that we all go morning swimming.”
Martina, local morning bather
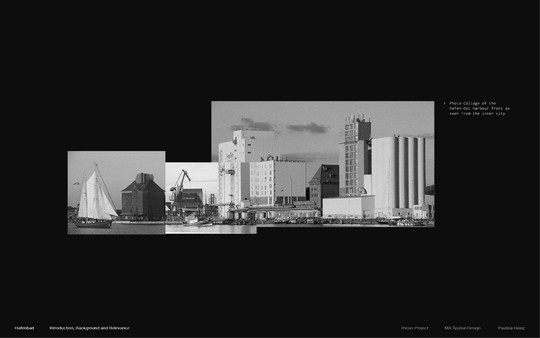
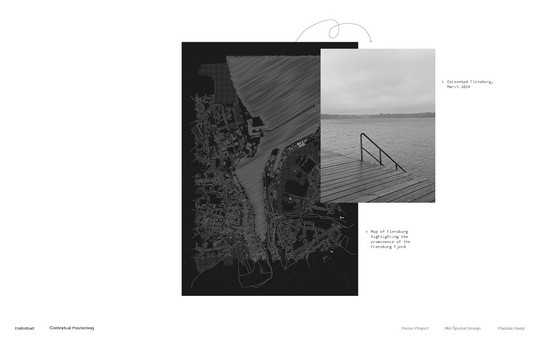
Project Site: The old Customs Station of the harbour has recently been demolished. The project proposes to utilize the small cove and plot of the station as a site for the new harbour bath.
Another building right next to the chosen site is set to be demolished in the first phase of the upcoming development: The Harniskai 3 warehouse. The project proposes to mine its contained materials to use them in the creation of the new harbour bath.
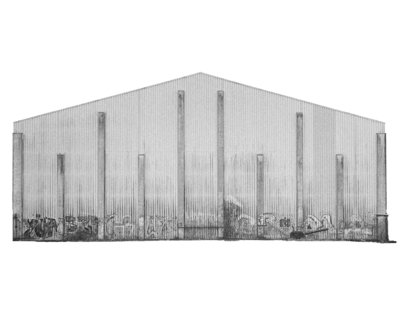
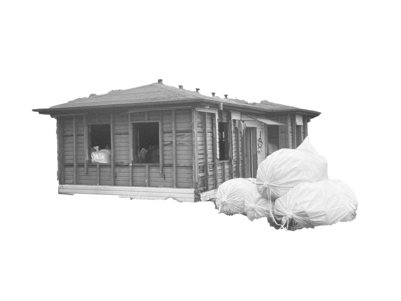
Project Phase Two: Founding focussed on the design of the proposed harbour bath. Unfolded in continuous dialogue with Phase One und informed by the gathered insights, this phase explored the potentials contained within the site, its local conditions, contained materials and local stakeholders.
A defining design tool in this project was the development of perspective collages to envision the activities, moments and atmospheres the project aimed to support and evoke.
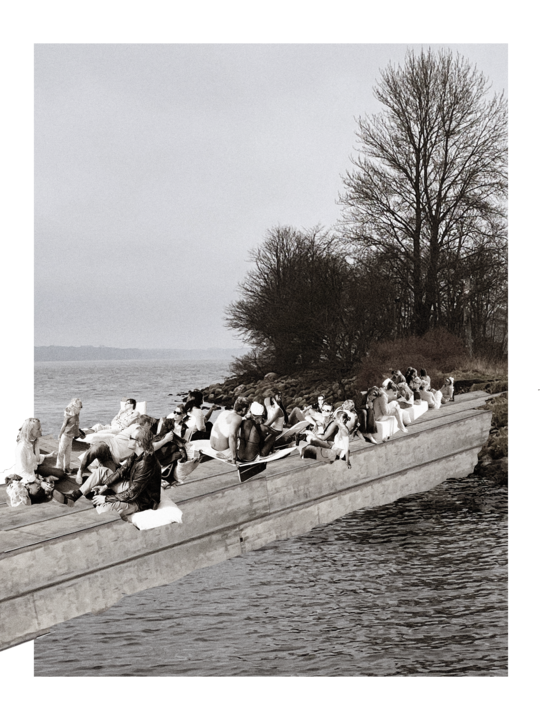
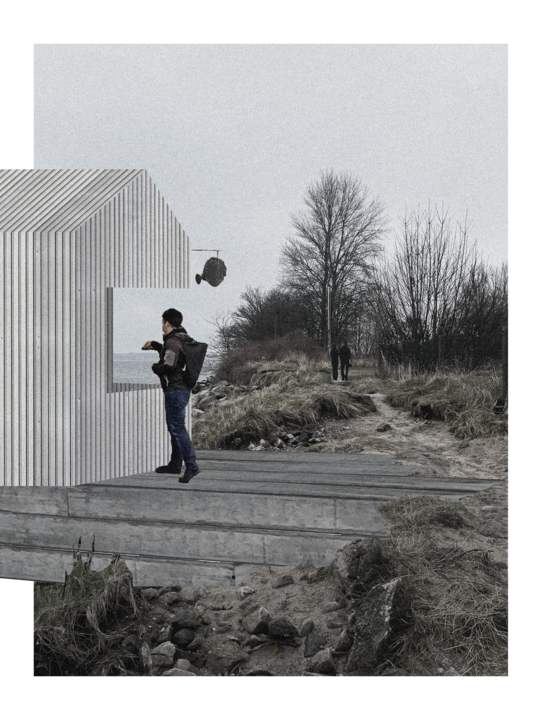
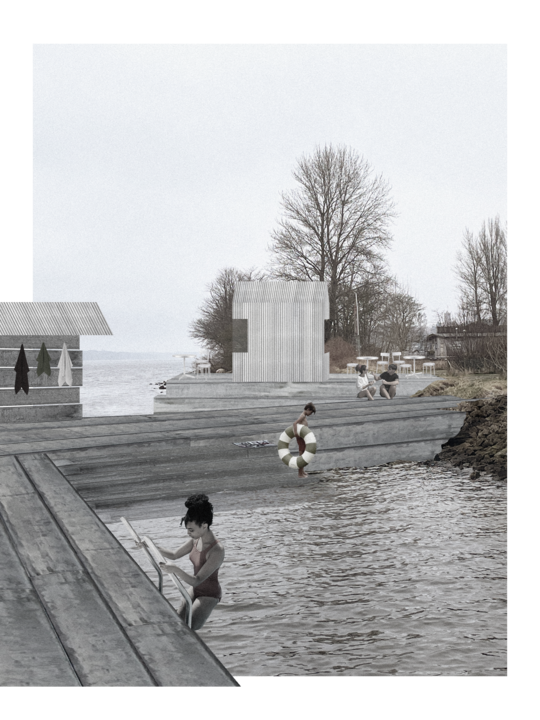
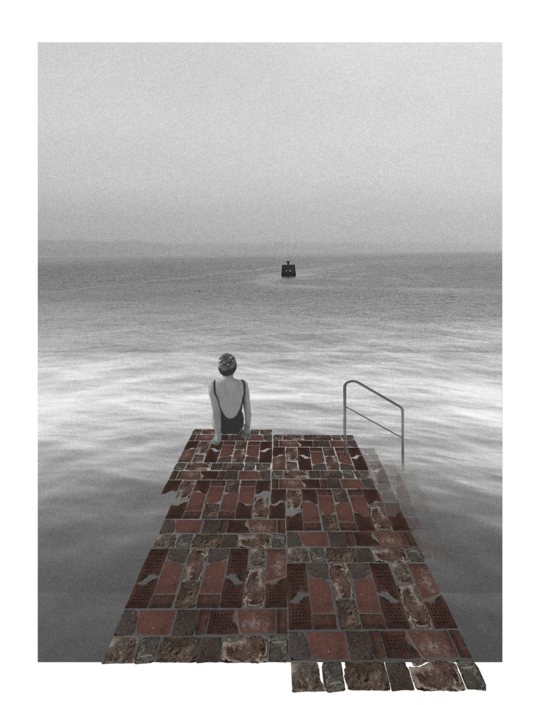
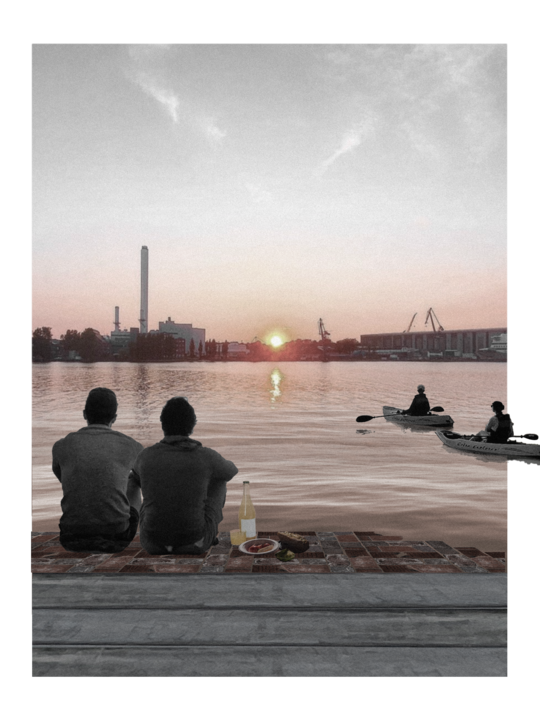
Design Proposal: Hafenbad is a public harbour bath serving as the starting point for urban development in Flensburg’s Hafen-Ost, offering an alternative to conventional macro-planning methods by prioritising the human scale.
Through its design, the structure embodies the essence, history, and aspirations of the area. Providing a tangible experience amidst abstract planning processes, the bath fosters recreation at the city’s core while symbolising a participatory, community-driven transformation.
Utilising urban mining and bioregional techniques of reclaiming and reusing materials found at the site, this project explores a radical approach to more sustainable architectural practices. It seeks to investigate not only an authentic space of leisure and exchange but also a new and progressive architectural language.
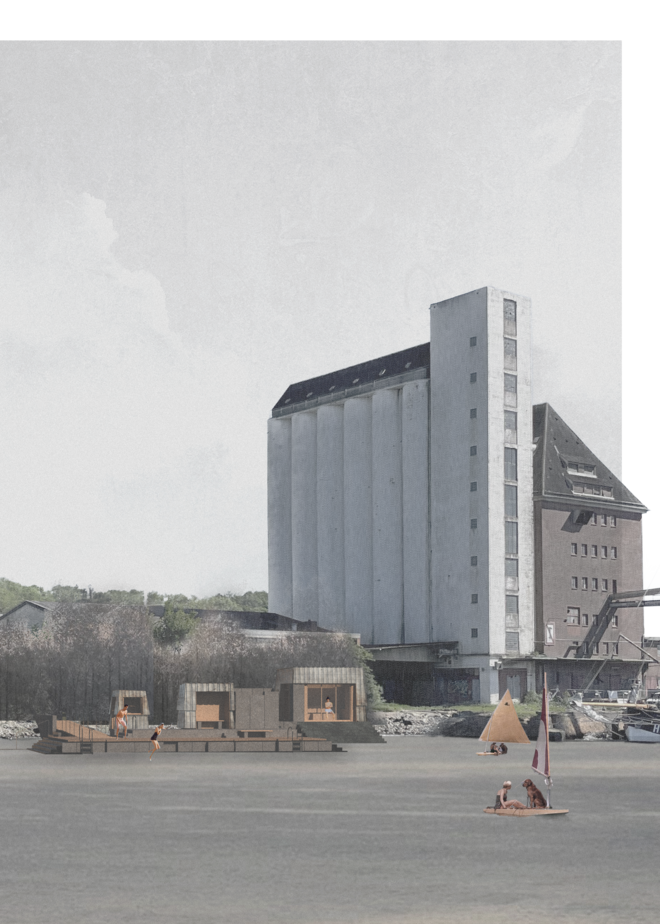
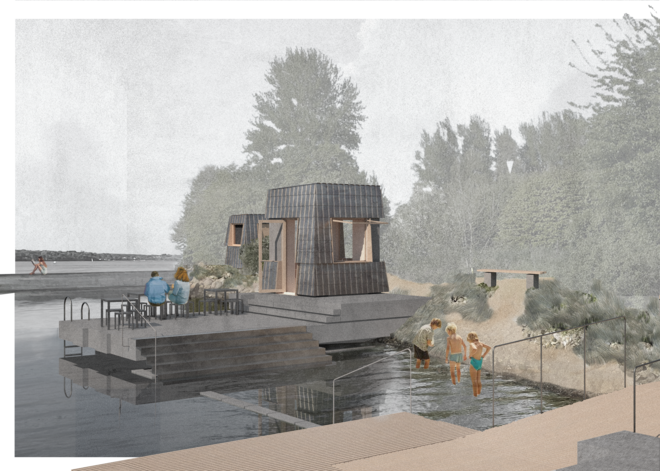
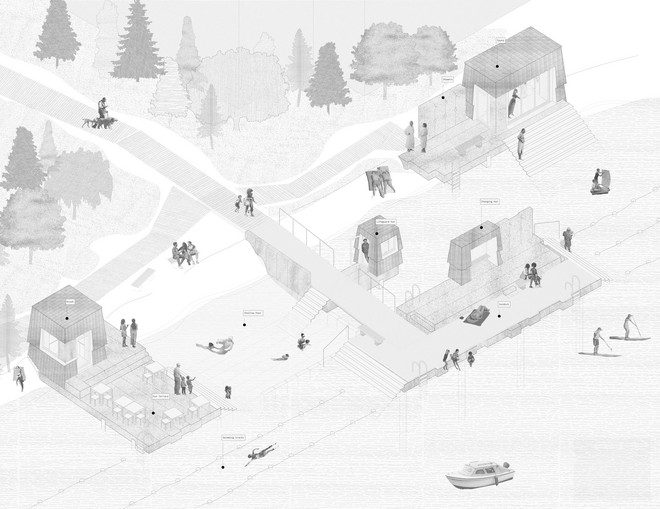
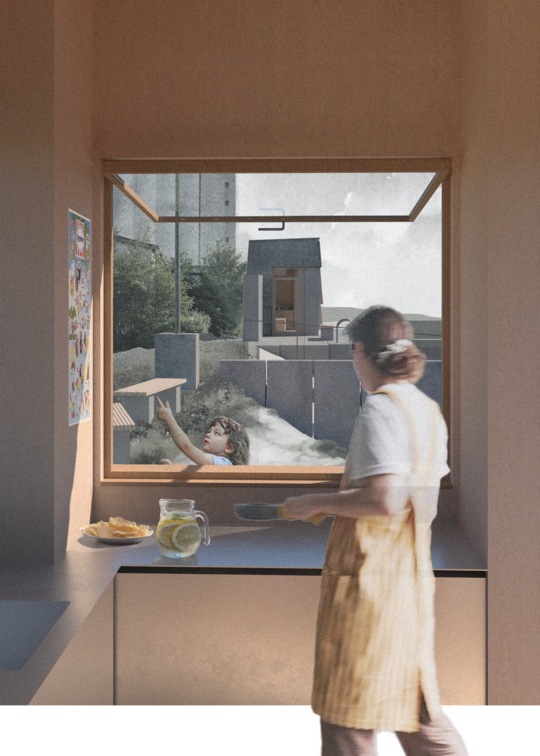
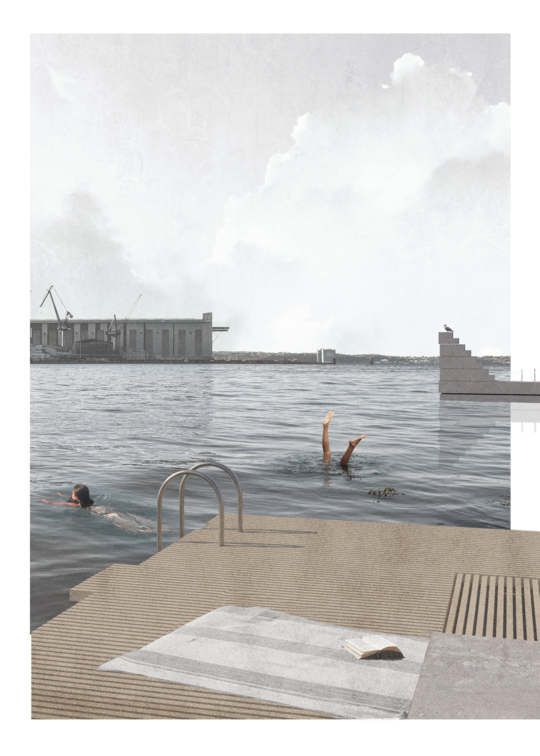
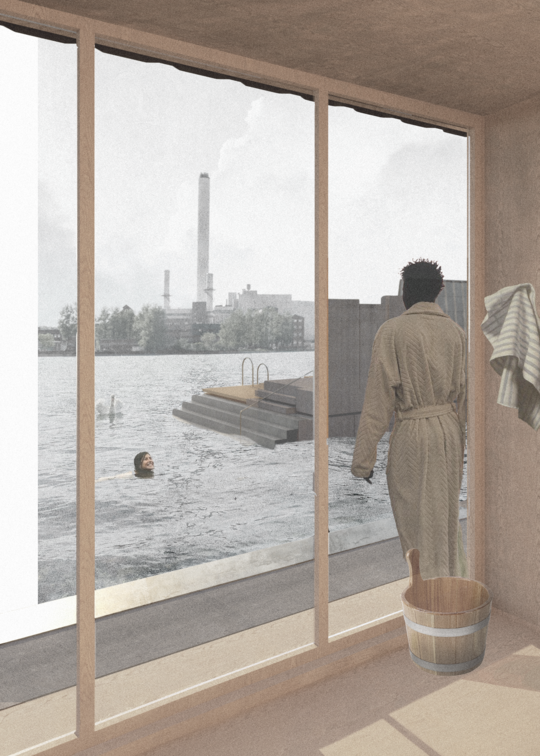
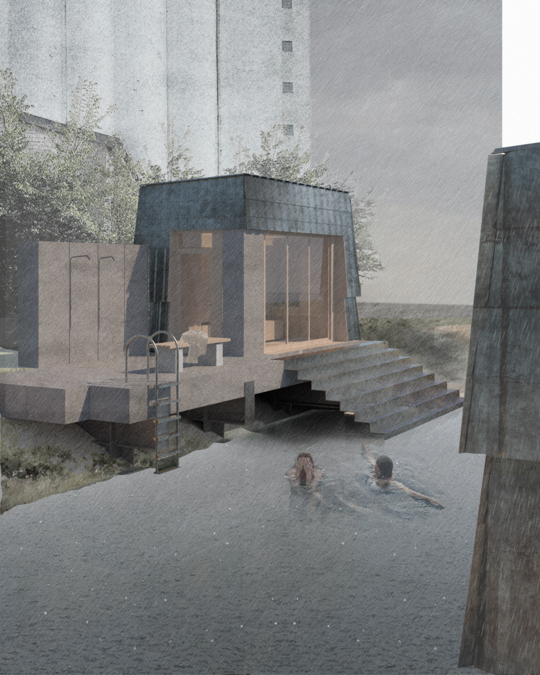
(De-) Construction Principles: The Hafenbad Archipelago is constructed using the concrete pillars and corrugated steel sheets mined from the Harniskai 3 warehouse. The concrete pillars are held above the water by a new steel underconstruction to create the swimming platforms. They also serve as the structural columns for the new pavilion constructions. The corrugated steel sheets are dismounted, sandblasted and cut to size to serve as facade and roof cladding on the new pavilion structures.
These principles and construction sequences are outlined in the (De-) Construction Diagram and Timeline below.

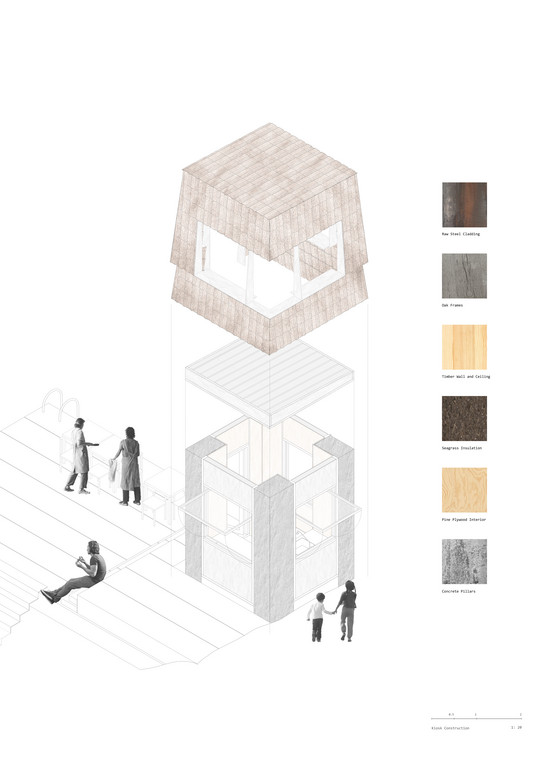
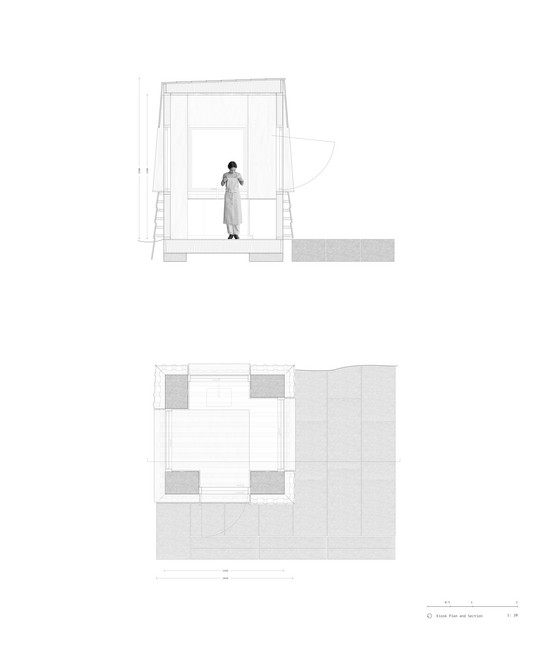
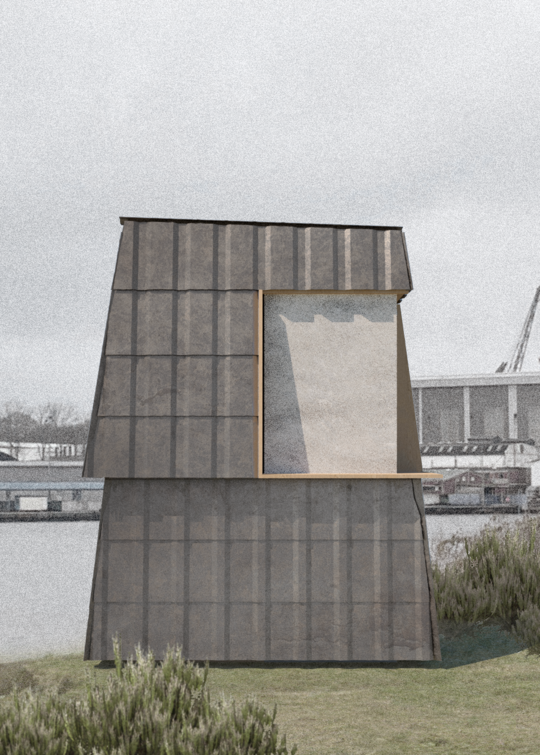
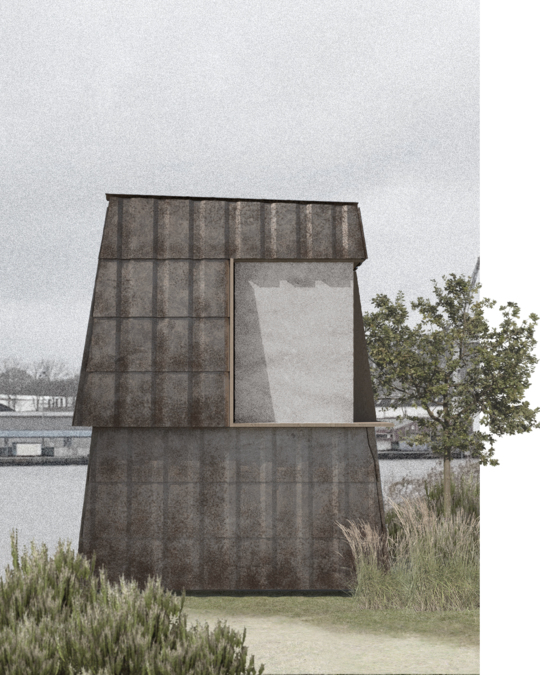
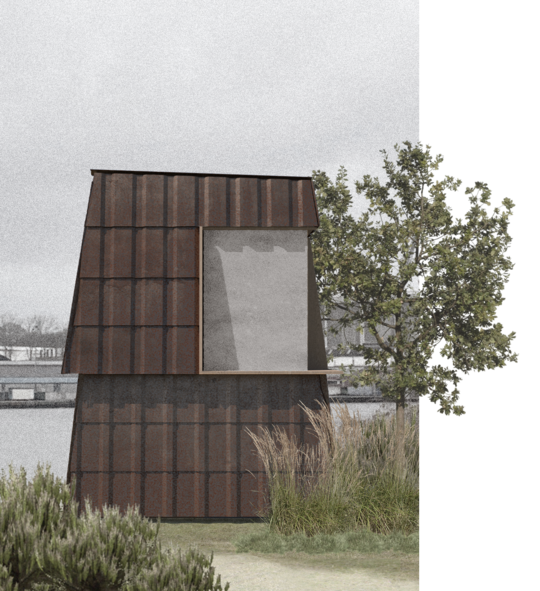
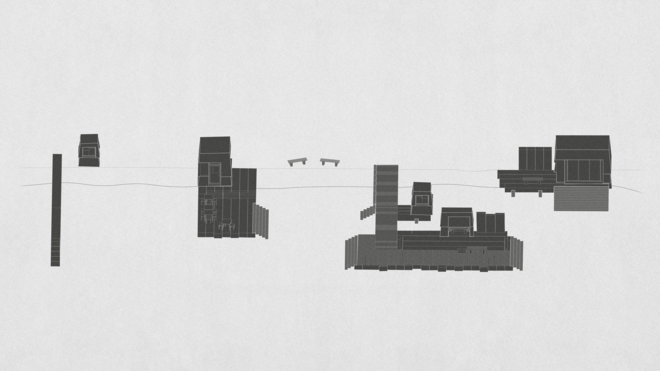
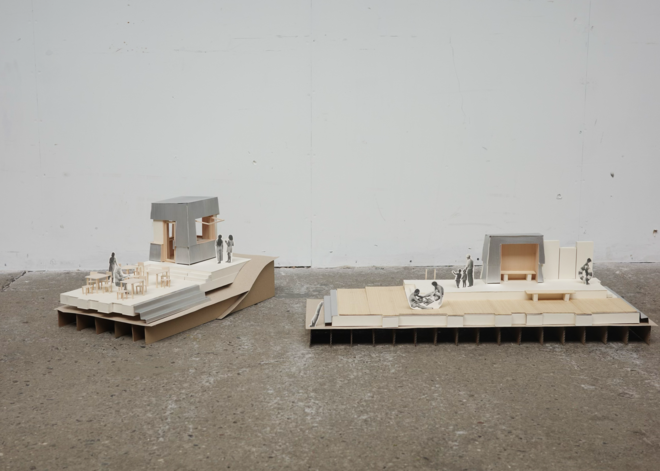
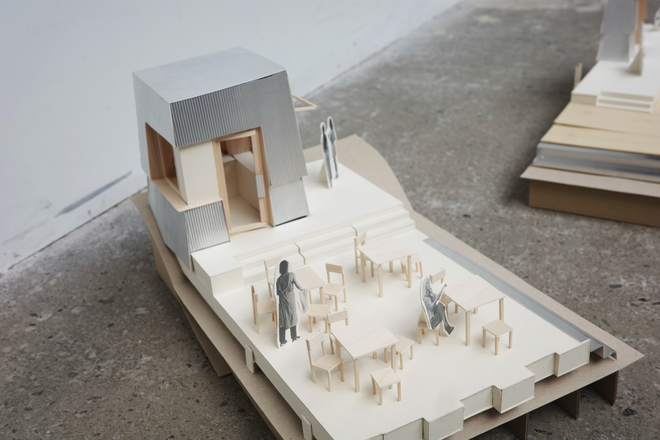
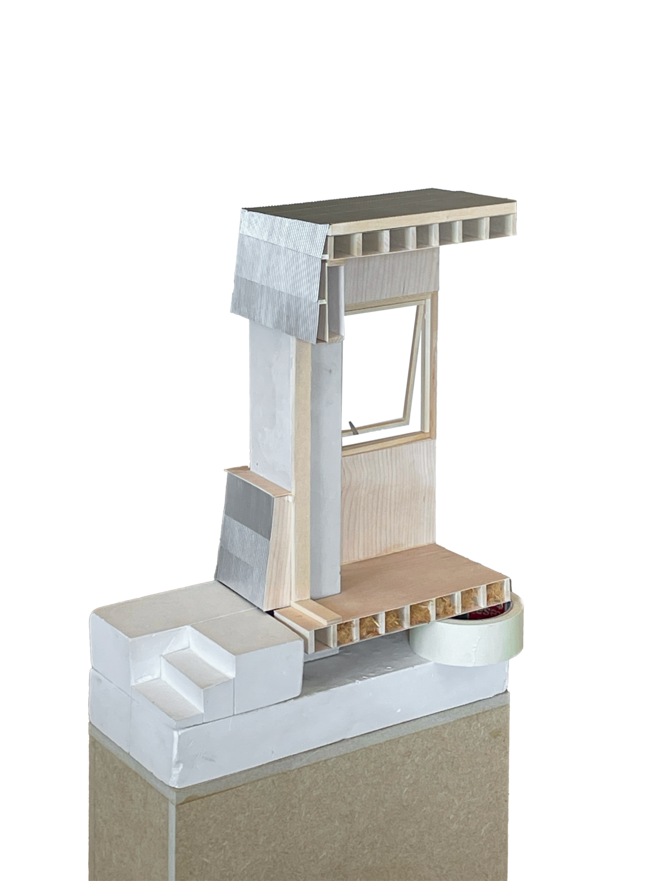
_________________________
Det Kongelige Akademi understøtter FN’s verdensmål
Siden 2017 har Det Kongelige Akademi arbejdet med FN’s verdensmål. Det afspejler sig i forskning, undervisning og afgangsprojekter. Dette projekt har forholdt sig til følgende FN-mål