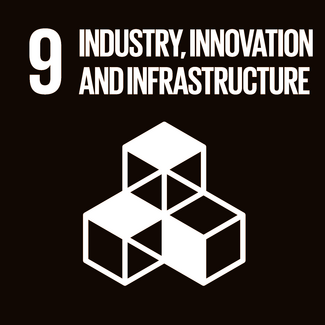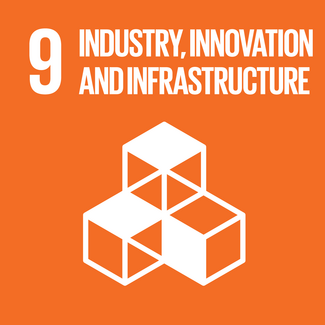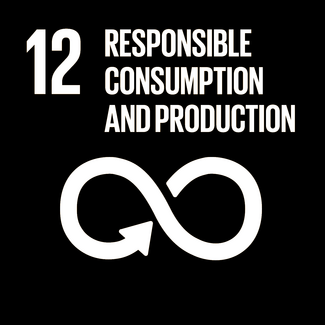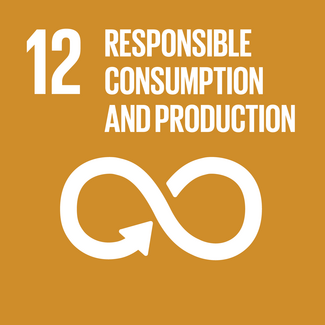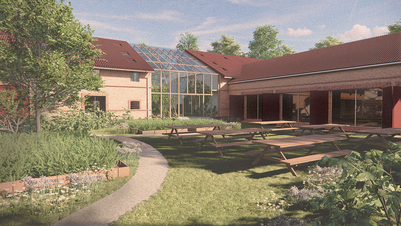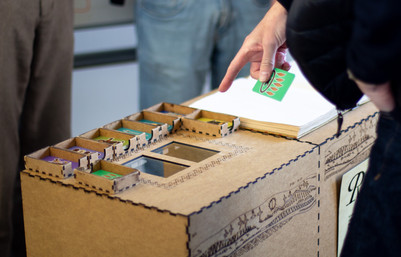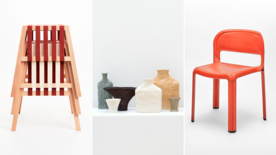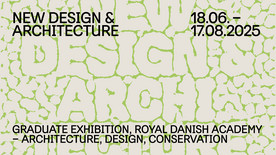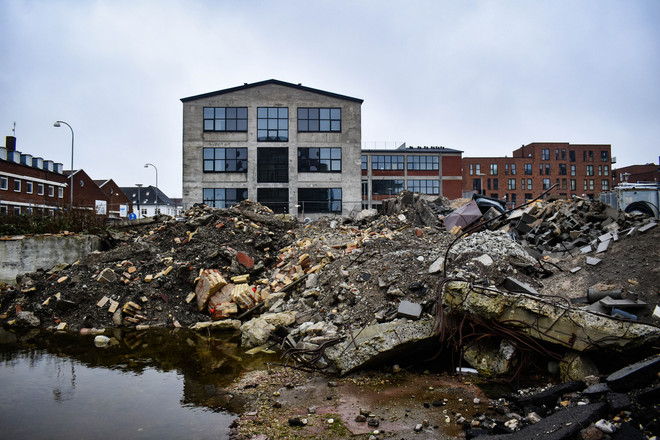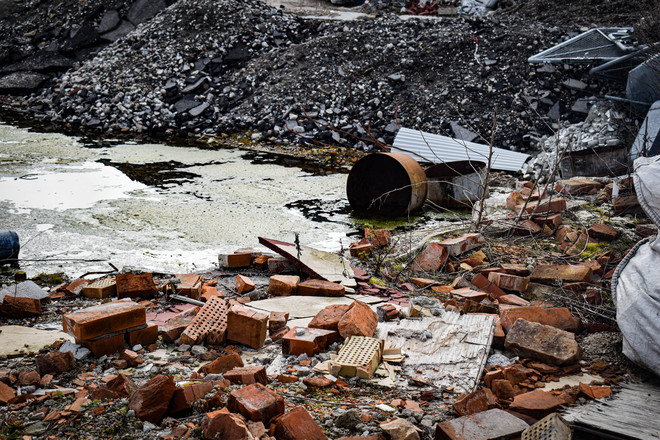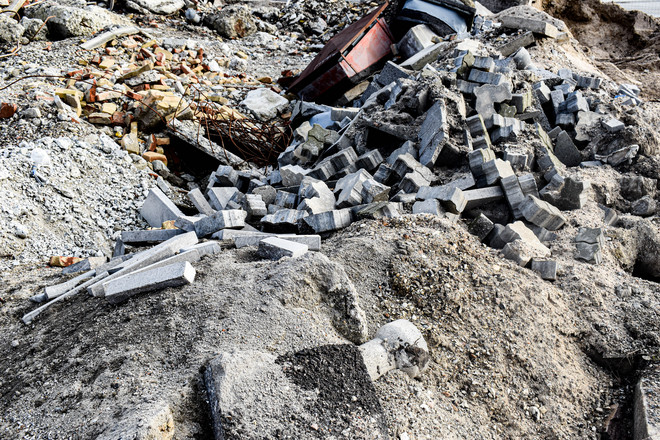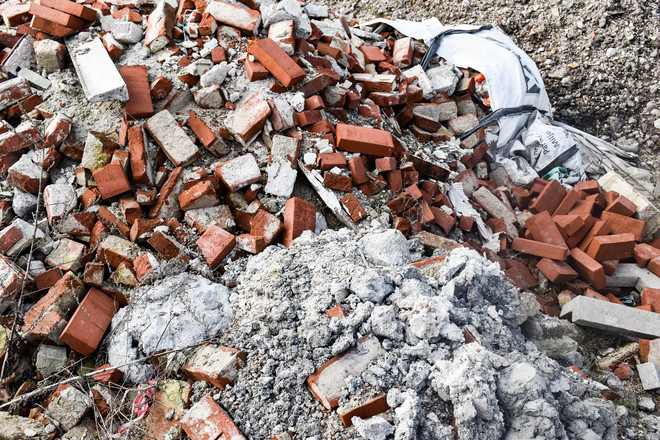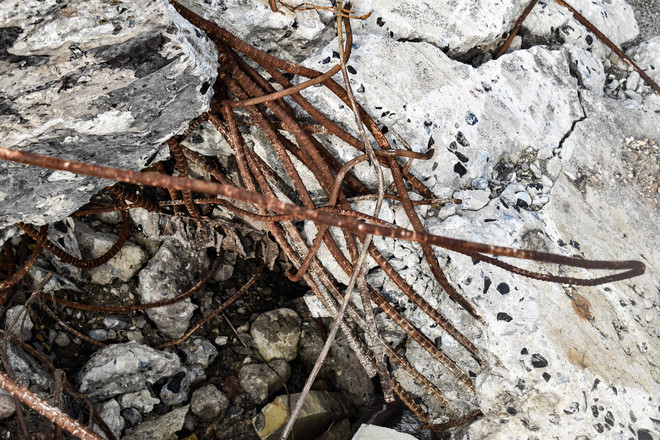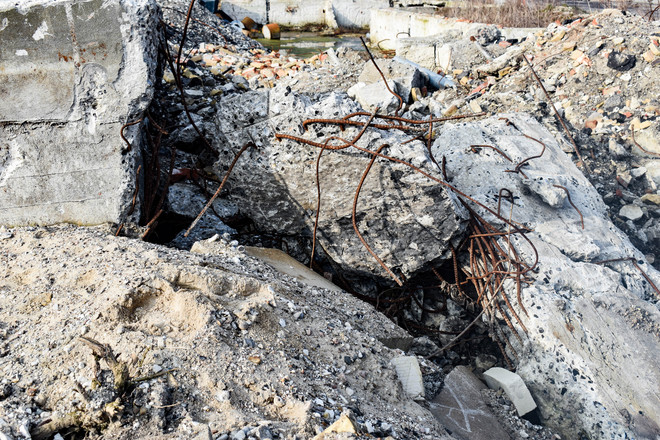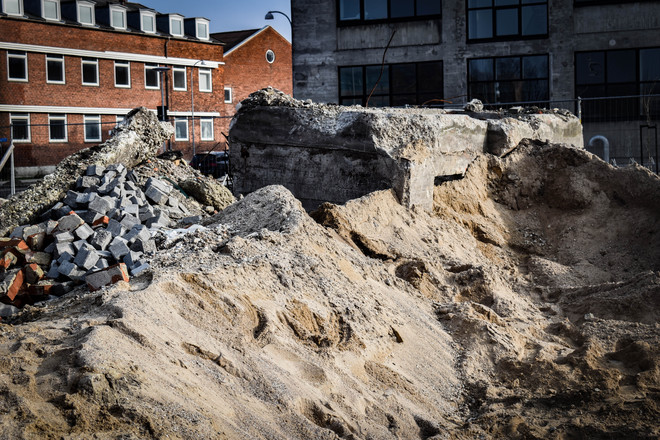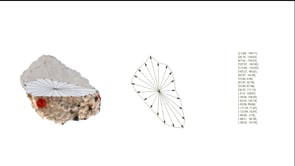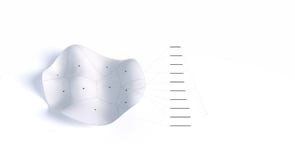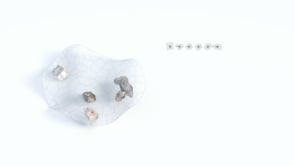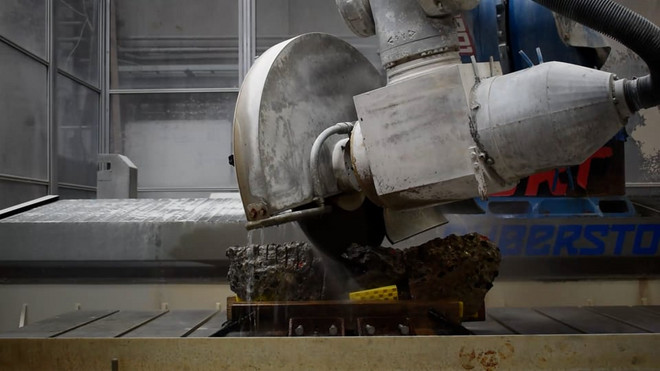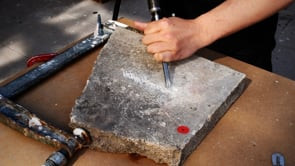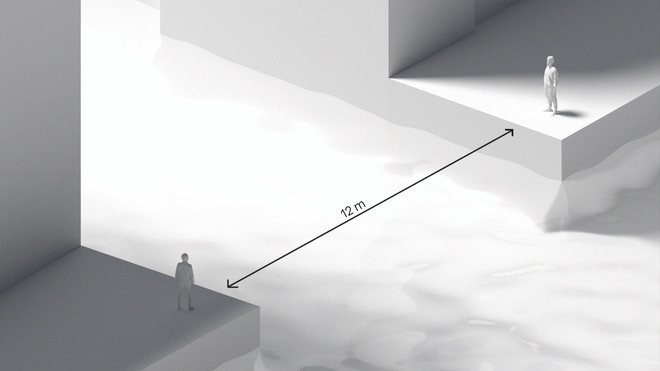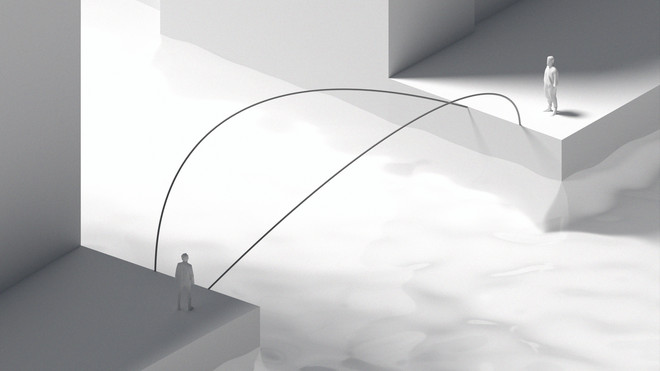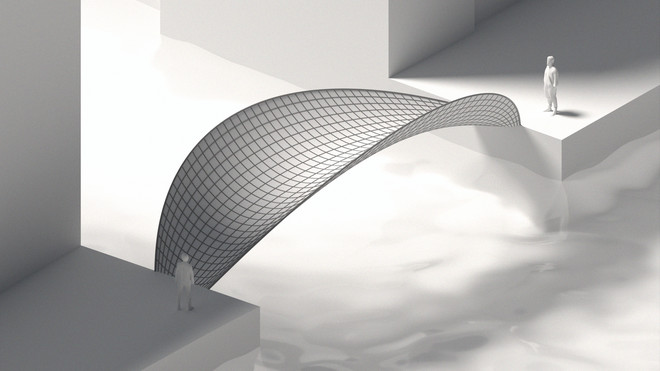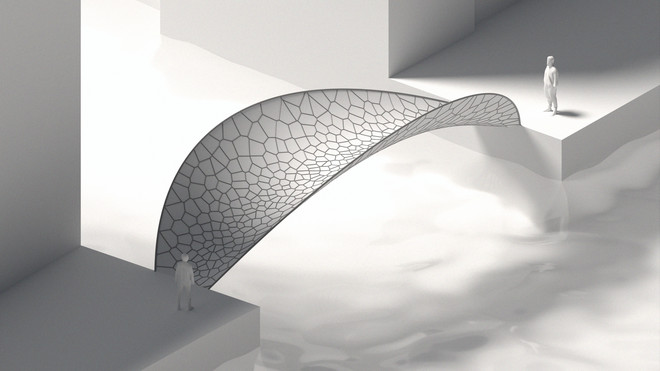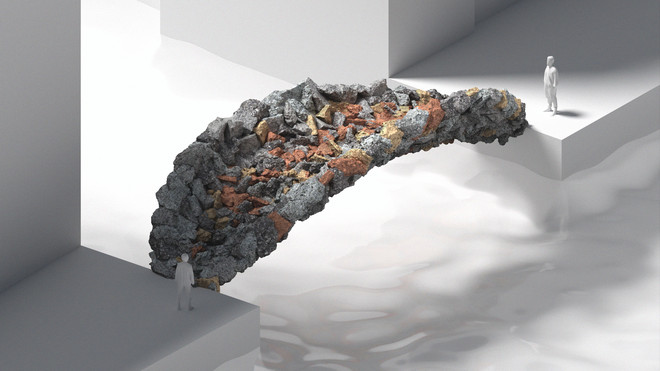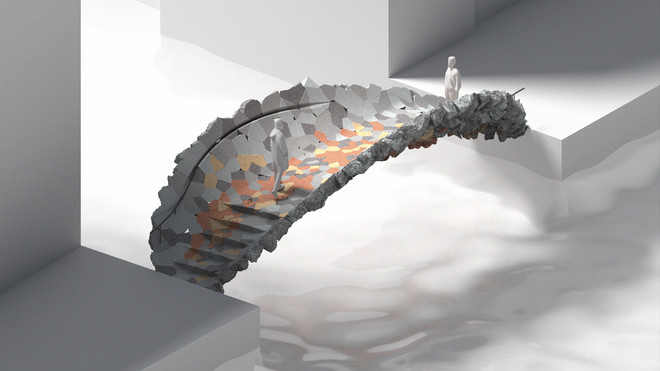
Beyond Debris, A Computational Framework for Demolition Debris Reuse
"Beyond Debris" challenges contemporary demolition waste handling. Combining digital and traditional craft, it transforms demolition sites and their waste into urban quarries with precious building material. This project serves as a point of departure for a more resourceful future by expanding the spectrum of material reuse in shifting the perception of demolition waste.
SHIFTING PERSPECTIVES ON DEMOLITION DEBRIS: INTRODUCING URBAN QUARRIES AS A NEW PARADIGM.
The construction industry is a major contributor to global pollution and consumes resources at a rate that is incompatible with our planetary boundaries. In addition to its enormous consumption, the industry generates an immense amount of waste - leftover materials that serve as silent witnesses to both its need and its inefficiency.
Traditionally, the reuse of materials from our built environment has been an integral part of architectural practice, an approach as old as construction itself. However, with the introduction of reinforced concrete in , this tradition has been significantly diminished as most demolition waste, if recycled in the first place, is ground up and reused as aggregate for new concrete.
However, this conventional approach to demolition waste could be short-sighted and overlook the potential of these materials. Inspired by the tradition of stonemasonry, which transforms natural stone into built environments, we could look at these fragments of former architecture differently. Could we see them not as mere debris, but as valuable resources, similar to quarry material?
Further, can this shift in perspective encourage us to see demolition sites as urban quarries, where discarded materials are seen as an opportunity for innovative reuse?This concept aims not only to venture beyond conventional views of waste management, but also encourages us to rethink our concepts of construction and sustainability in the urban environment. It invites us to explore how urban quarries can aid in reducing environmental impact through new constructions and inspire new aesthetics in architecture.
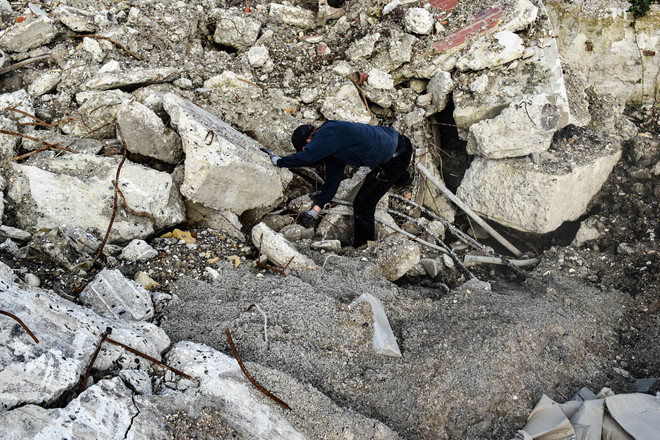
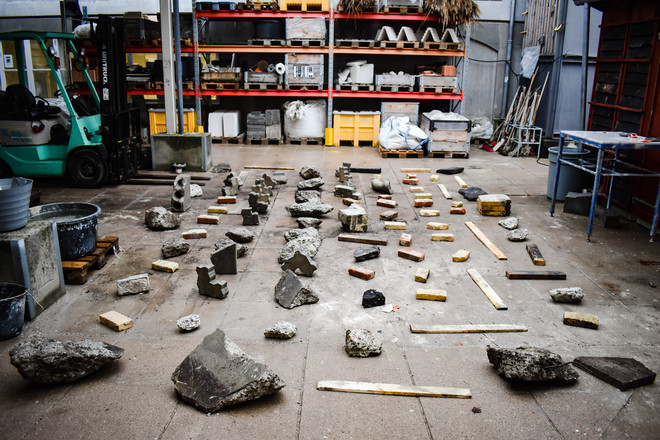
AN EVER SO ABUNDANT RESOURCE: MATERIAL SOURCING AT AN URBAN QUARRY.
Located in Bornby, Copenhagen, the urban quarry for this project occupies the site of a building from the 1960s that has been demolished as part of the area’s redevelopment plans.
This site is a rich tapestry of mineral materials, showcasing a diverse mix of concrete, bricks, and asphalt, each presenting a variety of conditions and forms. These materials reflect the architectural history and construction practices of over half a century ago, offering a unique opportunity to reclaim and repurpose elements of our built heritage.
A demonstrator set, representative of the site’s overall material profile, has been extracted, aiming to match both the quantities and qualities of the materials found on site.
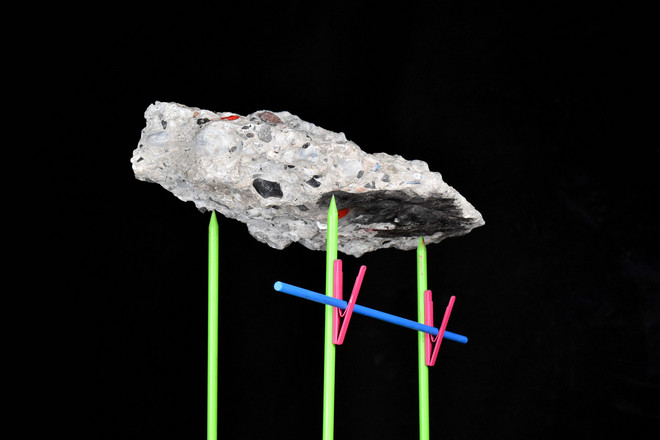
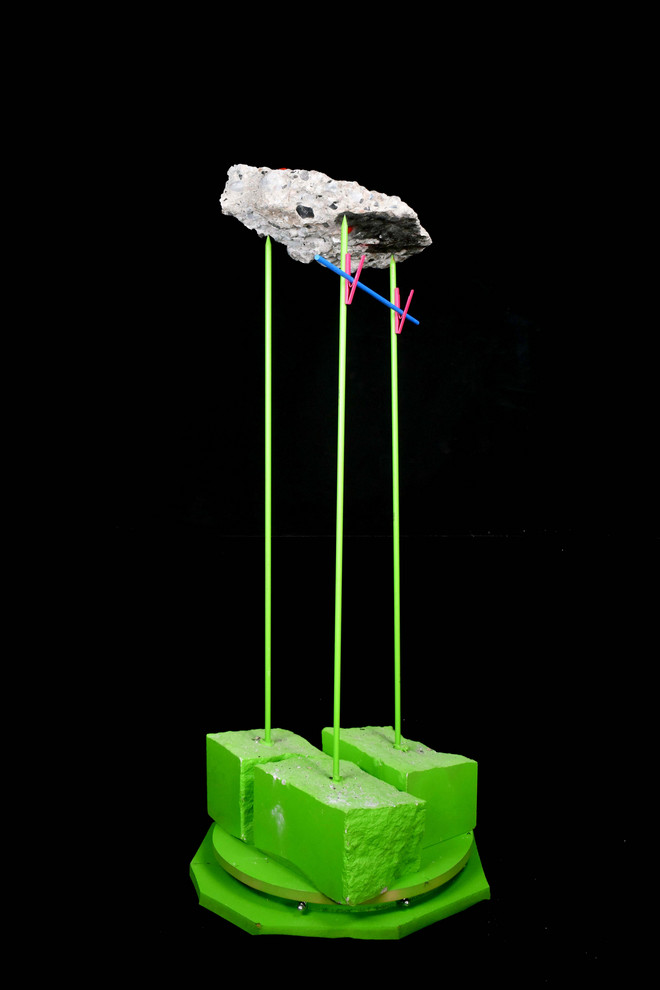
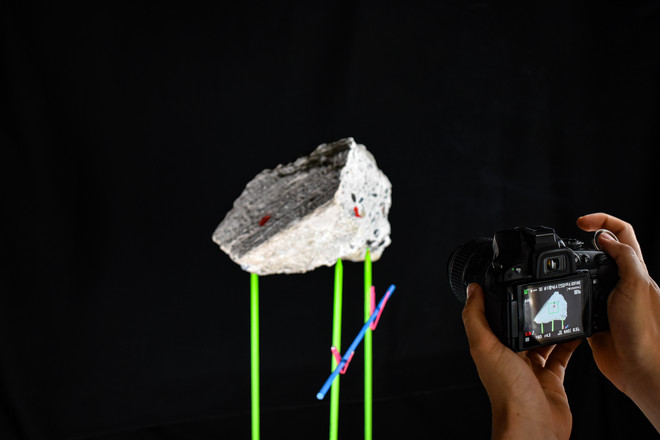
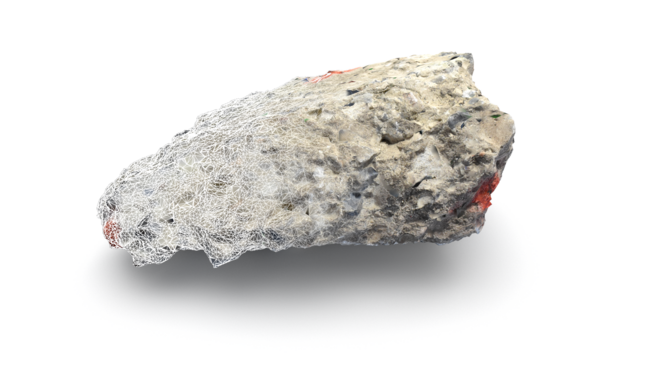
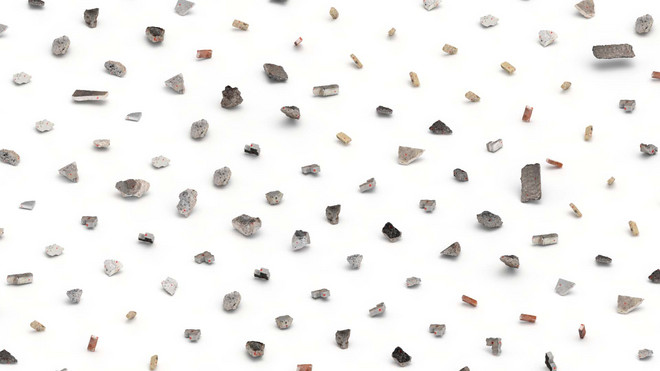
FROM PHYSICAL DEBRIS TO A DIGITAL MATERIAL BANK: EXPLORING VIRTUAL REPRESENTATIONS.
This project leverages photogrammetry to create high-fidelity geometries and textures for objects quarried from a demolition site. By taking multiple images from diverse perspectives, photogrammetry utilizes metadata, such as view angles and lens specifications, along with feature detection algorithms to precisely triangulate 3D models of the debris. This method not only ensures accuracy in digital representation but also bridges the gap between physical and digital spatial orientations by capturing plane-reference marks.
All objects are then cataloged in a streamlined digital material bank. This tool acts as a bridge between the physical and digital realms of reclaimed architectural elements. As a dynamic virtual repository, it facilitates detailed cataloging, visualization, simulation, analysis, and understanding of reclaimed components.
VECTOR DATABASE
MULTI AGENT DISCRETIZATION
HUNGARIAN ALGORITHM
RE-ARRANGE FOR AVAILABILITY: COMPUTATIONAL ARRANGEMENT USING MULTI-AGENT SYSTEMS AND THE HUNGARIAN ALGORITHM.
In this project, the Hungarian algorithm plays a crucial role in matching objects from the digital material bank to specific target cells within a planned architectonic element. The Hungarian algorithm, originally developed for assigning resources optimally in a matrix setting, is adept at solving complex assignment problems where the goal is to minimize cost or maximize efficiency.
In the context of demolition debris reuse, this algorithm analyzes the geometry and orientations of each available piece against the requirements of each cell, efficiently determining the best fit with minimal adjustments necessary. Following this computational matching, the next step involves discretizing the target geometry into multiple cells. This process faces significant challenges, particularly due to the complex and diverse nature of the material bank.
A stochastic discretization approach could fail to fully utilize available materials, leading to inefficient material use and unnecessary processing. To address this, the project employs a sophisticated multi-agent behavioral system, based on bird flocking. This system discretizes the target shape based on the availability in the material bank, ensuring that the distribution of cells aligns with what is physically available.
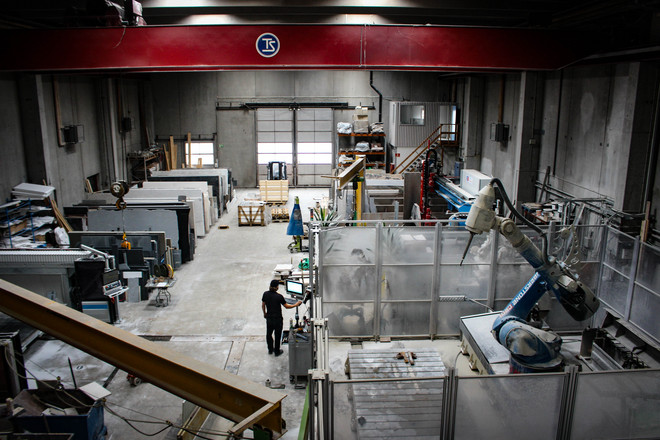

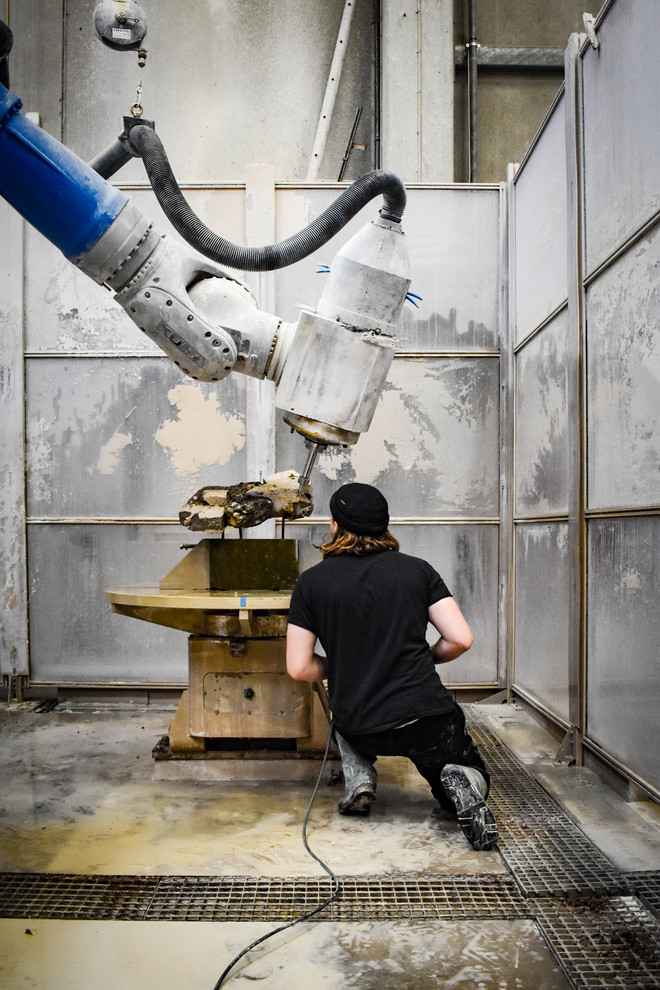
ITERATIVE PROTOTYPING: UNCOVERING AESTHETICS IN DEMOLITION DEBRIS REUSE
One of the major challenges in reusing demolition debris is the rough and often unpleasant appearance of aggregate rubble within the context of our built environment. While technically feasible, the aesthetic integration of such materials frequently falls short of urban architectural standards.
This project addresses this challenge from the perspective of a craftsman, aiming to reshape and retexture aggregated rubble to uncover new expressions of beauty in reuse. Through a series of iterative prototypes, the project explores various aspects of demolition debris reuse. Each prototype is designed to answer specific questions related to the aesthetic and functional potentials of recycled materials.
Learnings from each iteration are then carried forward, informing the development of subsequent prototypes and continuously refining the approach. This process not only enhances the visual appeal of the reused materials but also contributes to evolving design methodologies that embrace the unique qualities of demolition debris.
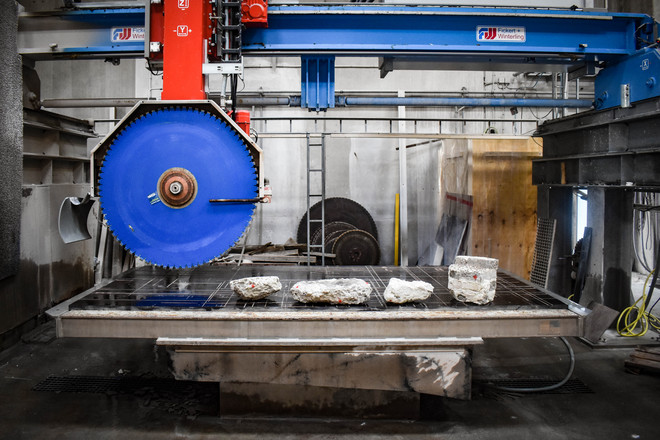
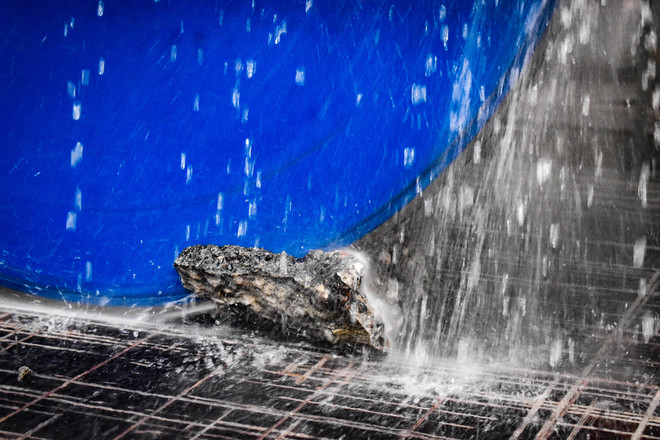
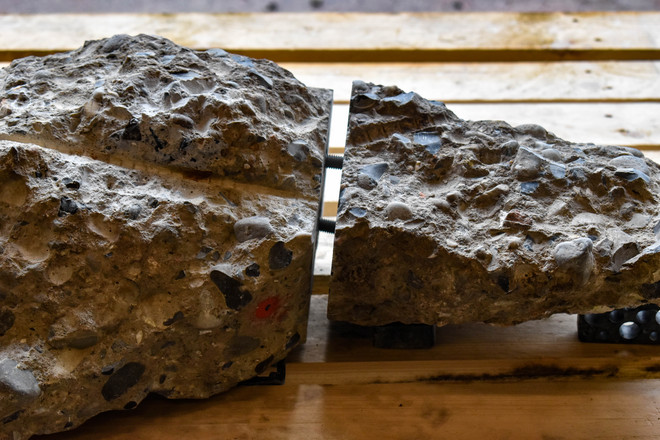
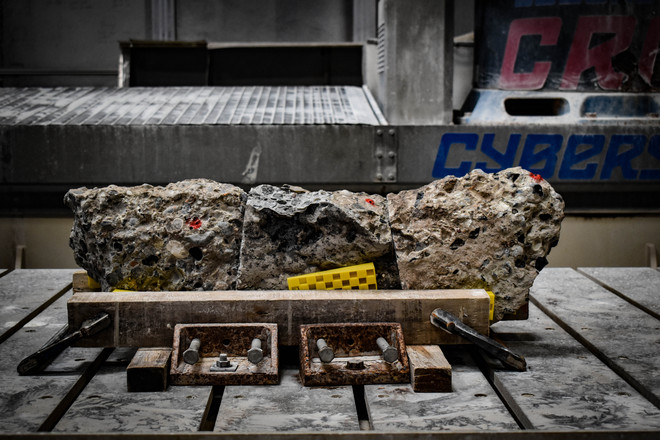
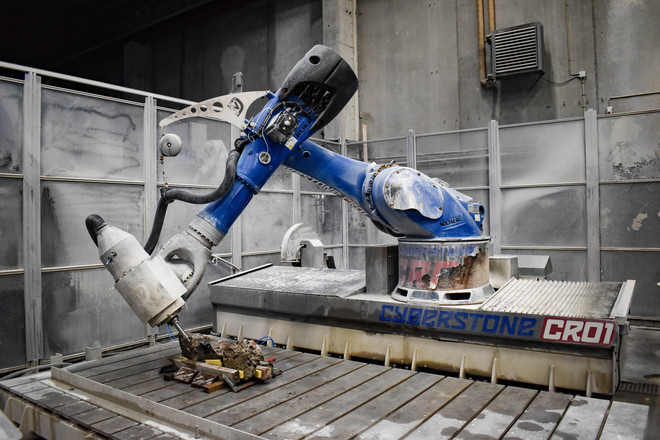
COLLABORATIVE FABRICATION
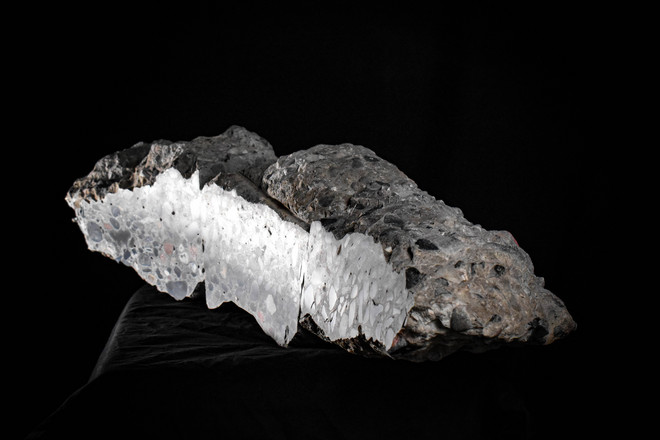
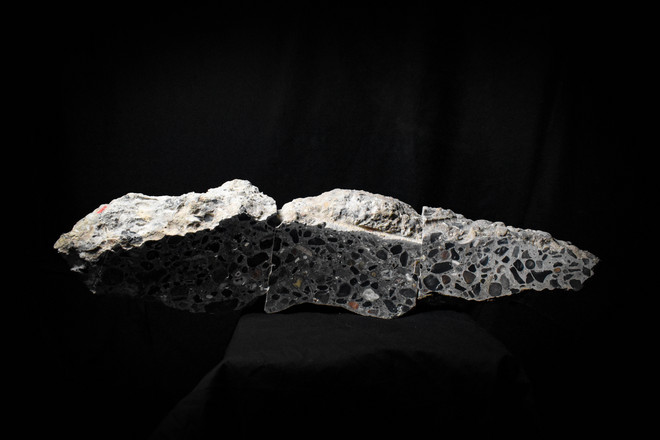
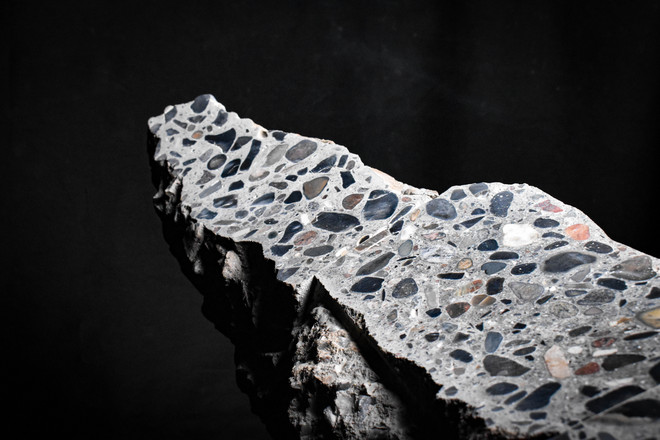
DIALOG OF ROUGH AND HONED: INTERPLAY BETWEEN RAW AND PROCESSED.
Just as a sophisticated carved stone originates from a rough quarried block, so too can reclaimed concrete be transformed through a comprehensive method of processing that shapes and adds value beyond its original form.
This project seeks to extend beyond the functional and rational sustainability of merely aggregating debris; it aims to invest time and energy into turning rubble into a desirable, precious material within the built environment. This ambition is demonstrated through a prototype that explores the aesthetic potential of three concrete rubble pieces. These pieces are initially aggregated using straight joint surfaces, reclaimed rebar, and glue to form a cohesive unit.
Following this assembly, the collaborative robotic-craft technique, previously detailed, is employed to hone the material. This final processing step reveals new aesthetic qualities previously hidden within the concrete, showcasing how refined treatment can elevate the perceived value and appeal of recycled materials
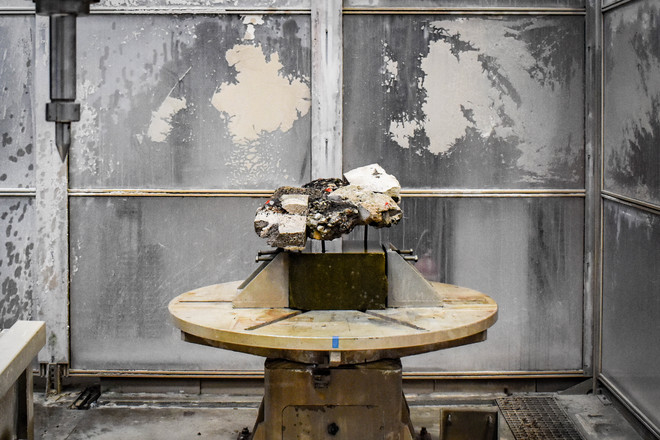
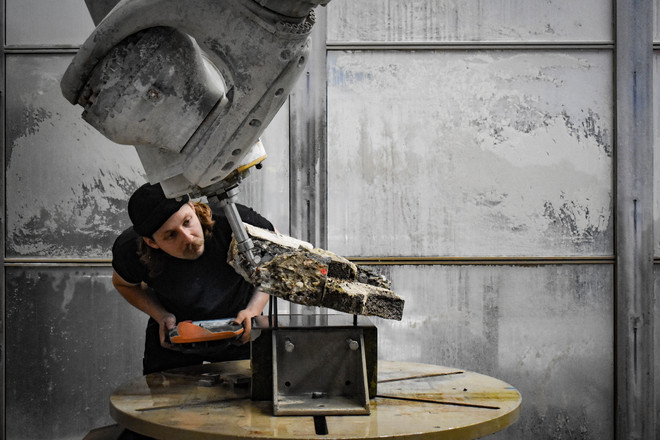
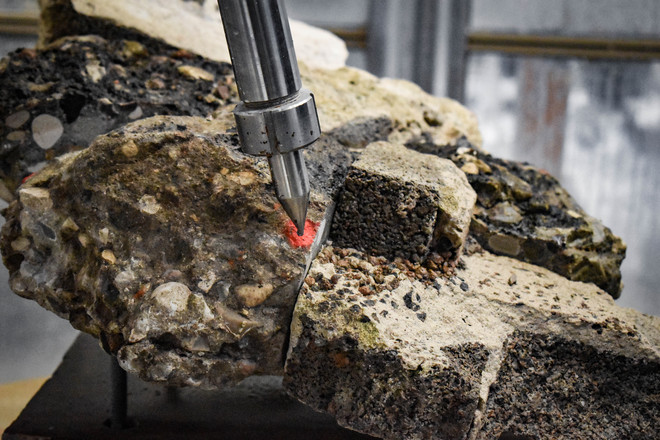
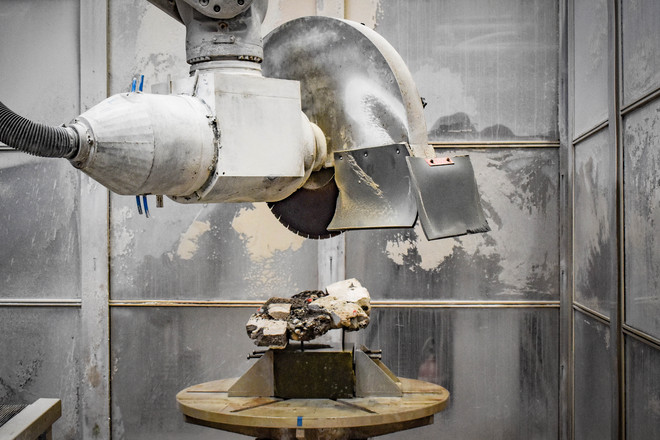
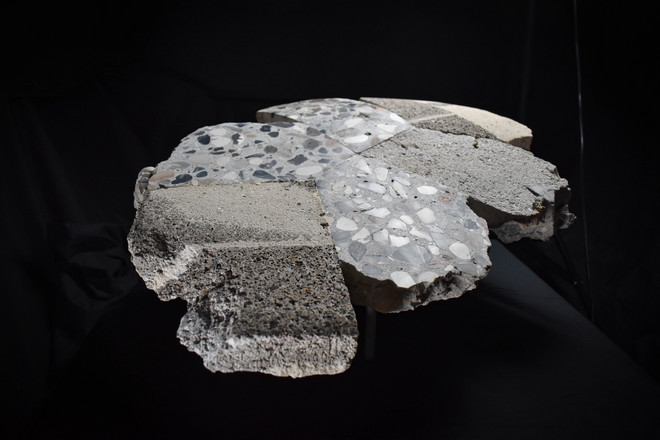
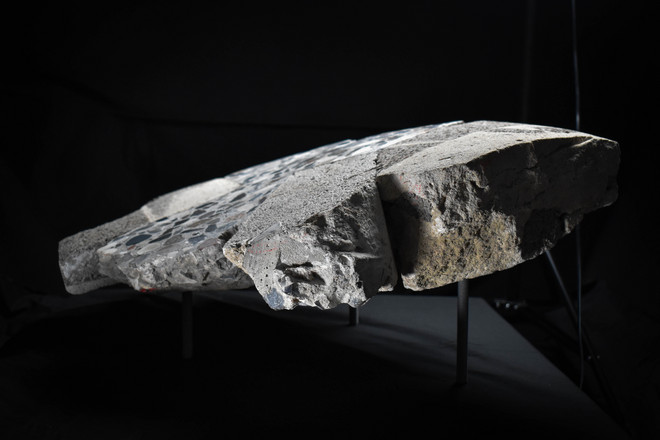
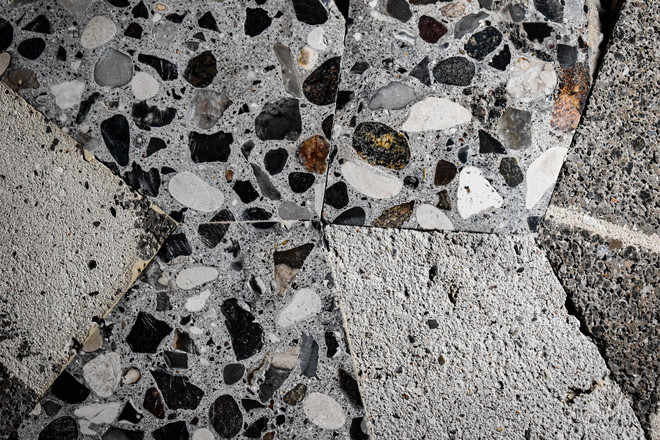
EXPANDING TWO-DIMENSIONAL ARRANGEMENTS: MATERIAL DIVERSITY AND FORMAL COMPLEXITY.
Building on the findings from previous prototypes, further exploration of shape and materiality is necessitated to fully capitalize on the aggregations produced by the computational re-arrangement workflow.
To test the fabrication feasibility of these complex designs, a connection system with reclaimed rebar and cement mortar, incorporating more members is employed. Additionally, this phase addresses the question of value enhancement through reshaping: does every material benefit from being honed, and what hidden surface qualities exist within materials other than concrete from the project’s material bank?
These inquiries are explored through another prototype that features a more complex, doubly curved surface and includes a greater diversity of materials, incorporating aerated concrete and mortar-based objects alongside traditional concrete.
The outcome of this prototype indicates varying degrees of aesthetic enhancement: while concrete with its dense flint aggregates reveals a terrazzo-like shiny interior, suggestive of hidden aesthetic value, aerated concrete and mortar do not exhibit significant textural improvements.
TRADITIONAL CHISELING METHODS
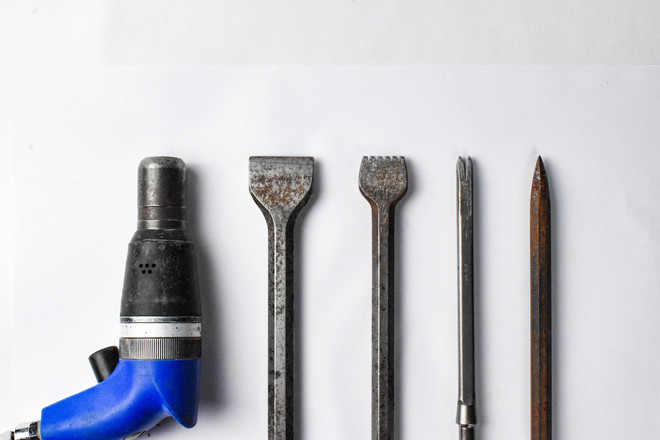
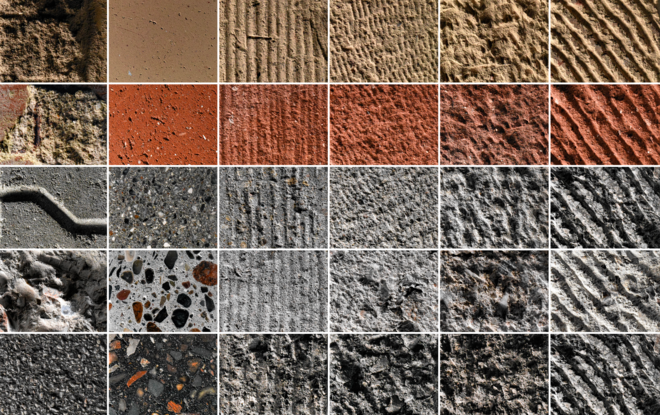
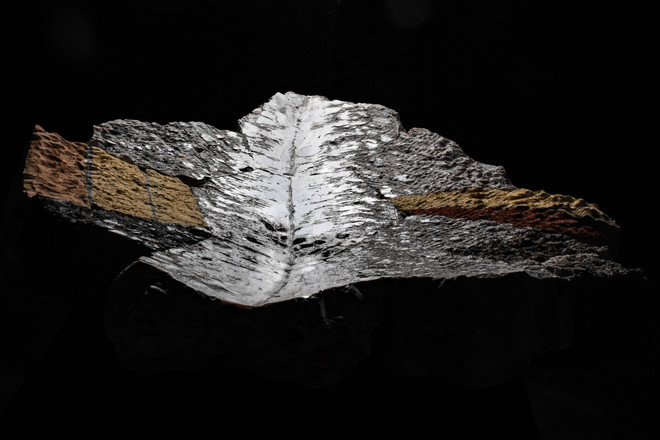
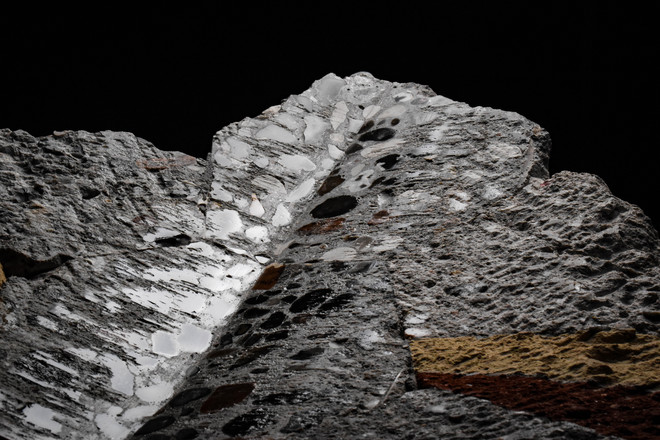
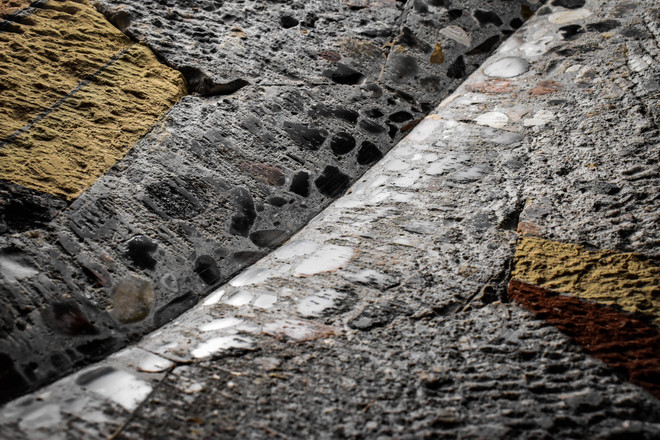
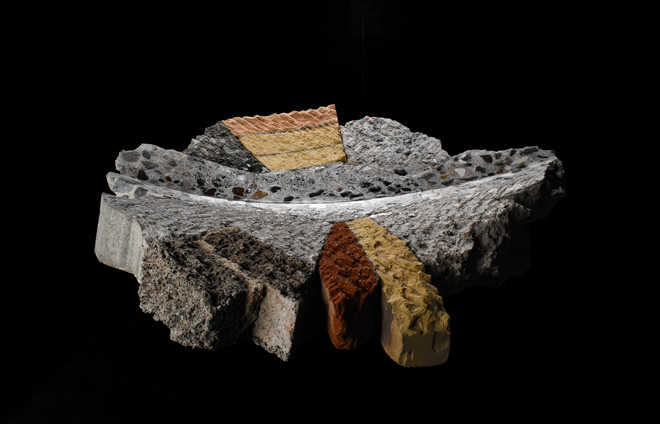
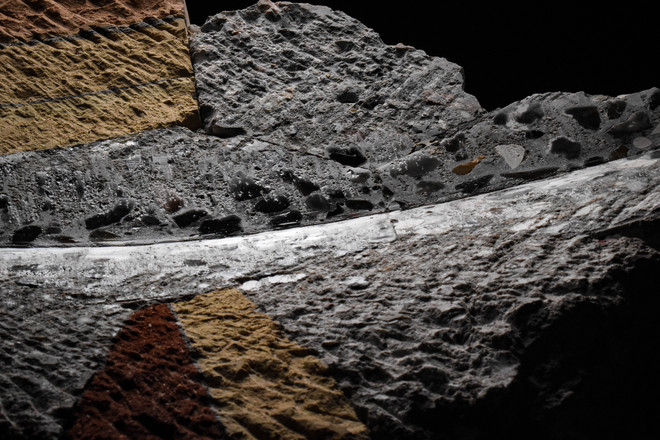
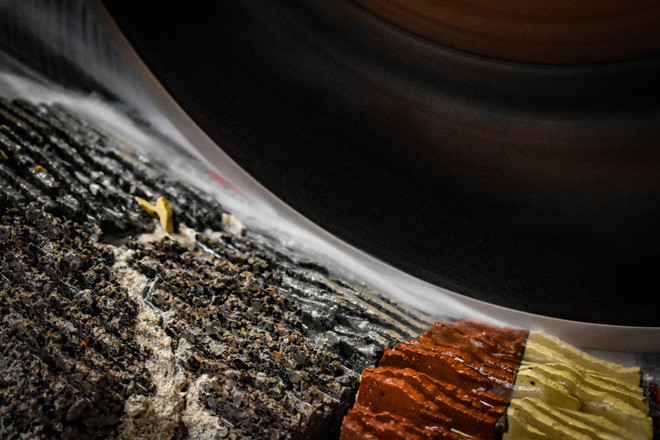
EXPLORING MATERIAL GRADING: CRAFT BASED TEXTURING METHODS.
Revisiting the concept of the urban quarry and building upon the observation that some materials do not significantly benefit from being honed, this project delves into the traditional craft of stonemasonry, particularly the texturing aspects.
Beyond merely shaping stone, stonemasonry encompasses a rich array of chiseling techniques, tools, and texturing patterns derived from the laborious tradition of stone carving. These techniques offer a multitude of possibilities for material enhancement and aesthetic expression.
A further prototype in this project pushes the limits of formal complexity by introducing a crease between two doubly curved surfaces, accompanied by a gradient texturing achieved through chiseling techniques. This approach is not merely about aesthetic enhancement; it serves as a design tool that allows architects and designers to articulate ideas or grade towards different design objectives.
The observation from this exploration suggests that a gradient system can extract additional value from materials that do not benefit from honing alone, providing a nuanced way to enhance the visual and tactile qualities of reused materials.
SPECULATIVE DESIGN SCENARIOS: CHARTING NEW PATHS TO RESOURCEFUL FUTURES.
To fully understand the functionality, potentials, and limitations of the proposed workflow, a practical design implementation is essential. The design task is situated in Sydhavn, a district in Copenhagen known for its numerous bridges. The proposed design features a surface dynamically relaxed between two arching guide rails. This surface is then discretized and aggregated using computationally rearranged debris, employing the refined workflow to optimize material use.
The rough stock material is carved from the top, unveiling functional elements such as stairs at the beginning and end of the bridge, and a curved handrail, enhancing both utility and aesthetic appeal. A second design layer applies a gradient texturing to the bridge, finely tuning the texture to suit human interaction: smoother where touch is frequent, such as on the handrail, and rougher in areas subjected to foot traffic, providing necessary traction.
This speculative design not only demonstrates the practical applications of the workflow but also invites us to reimagine how urban spaces can be transformed. It challenges us to think about the future of urban construction and architectural design, where every piece of debris has the potential to contribute to sustainable and aesthetically pleasing urban environments. By embracing these innovative practices, we can chart new paths to resourceful futures, where the built environment is both a reflection of our past and a foundation for our sustainable future.
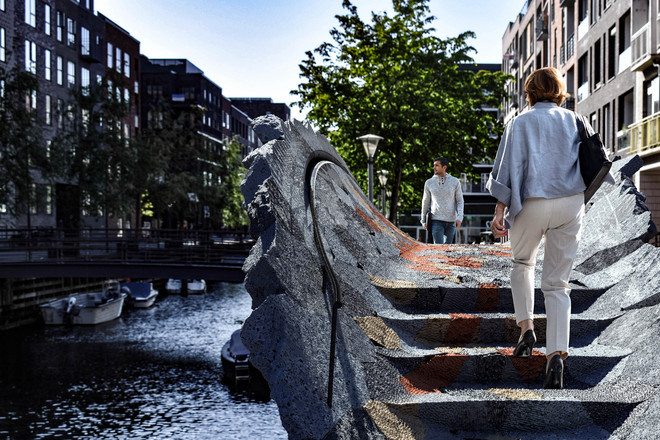
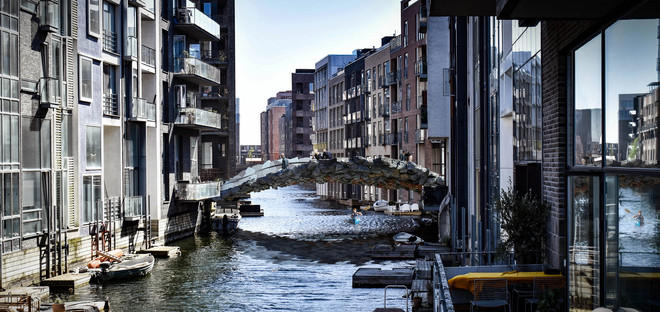
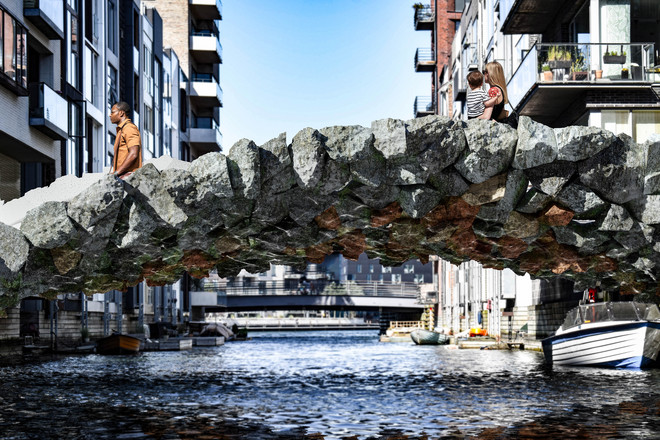
Det Kongelige Akademi understøtter FN’s verdensmål
Siden 2017 har Det Kongelige Akademi arbejdet med FN’s verdensmål. Det afspejler sig i forskning, undervisning og afgangsprojekter. Dette projekt har forholdt sig til følgende FN-mål