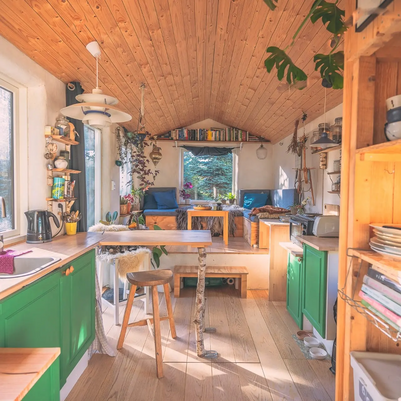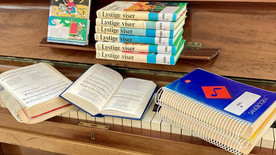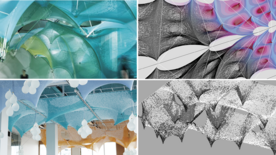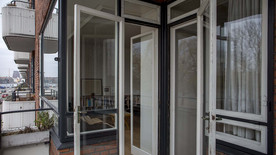
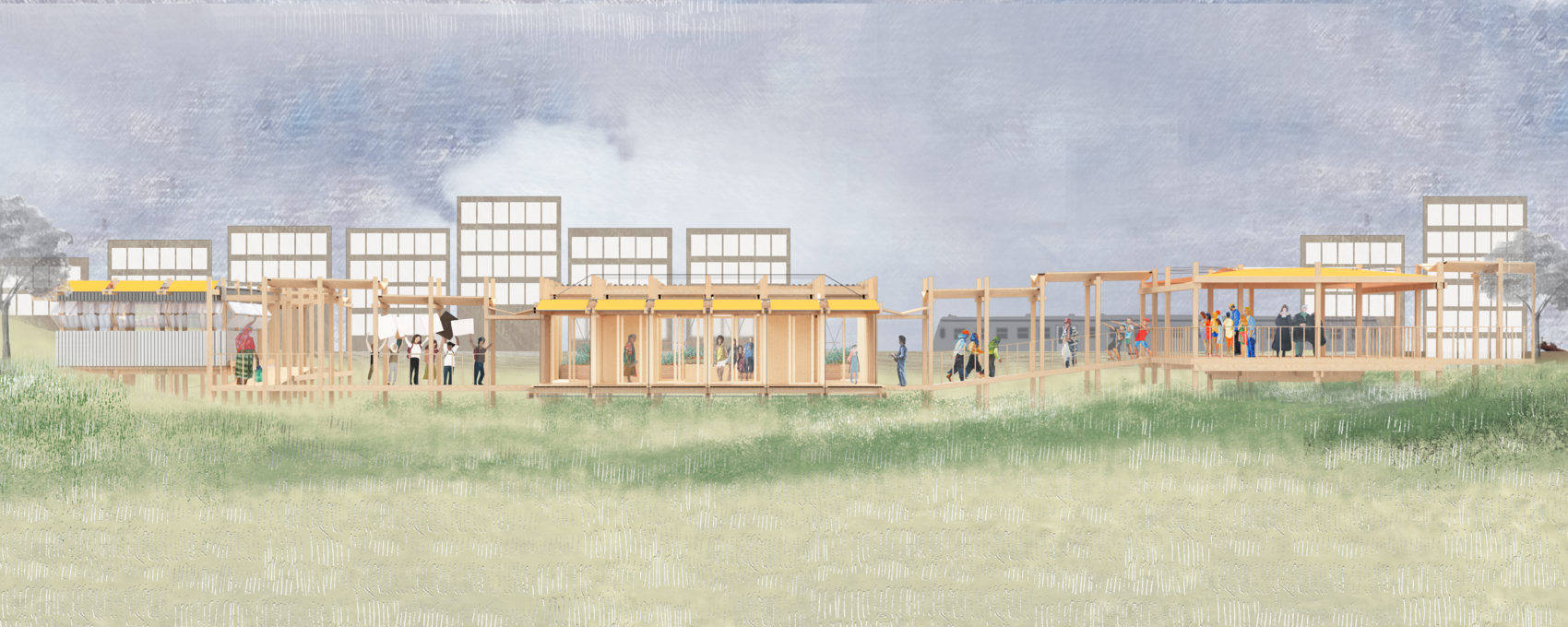
Architecture and Agency
The Danish suburban town Hedehusene is being extended with a newly constructed district called Naerheden to attract new “affluent” residnets to Hedehusene. It was errected next to a socially vulnerable district named Charlotte Kvartier.
Part of Naerheden‘s masterplan is the errection of a community center that is supposed to be used by residents of the Charlotte Kvartier and Naerheden alike.
This thesis project makes a design proposal for this facility. It builds upon the Charlotte community’s strong interest in urban gardening by proposing a greenhouse at the heart of the community center. The project taps into Naerhedens masterplan subversively and anchors the community center’s program directly in the needs and efforts of the Charlotte community. Doing so, the proposal gives agency to the Charlotte Kavrtier in the ongoing development process of Hedehusene.
The resulting structure seeks to protect Charlotte Kvartier’s integrity from profit driven gentrification, fosters civic engagement and opens a space that promotes the exchange between members of both of the two socially contrasting communities.
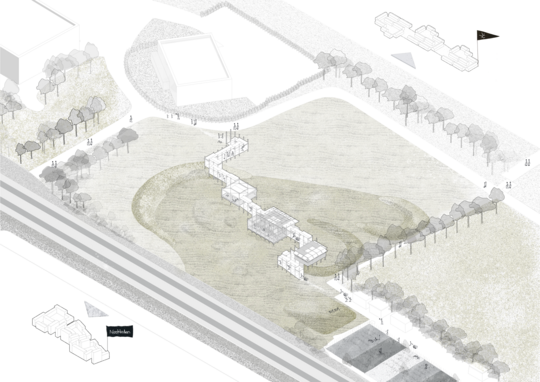
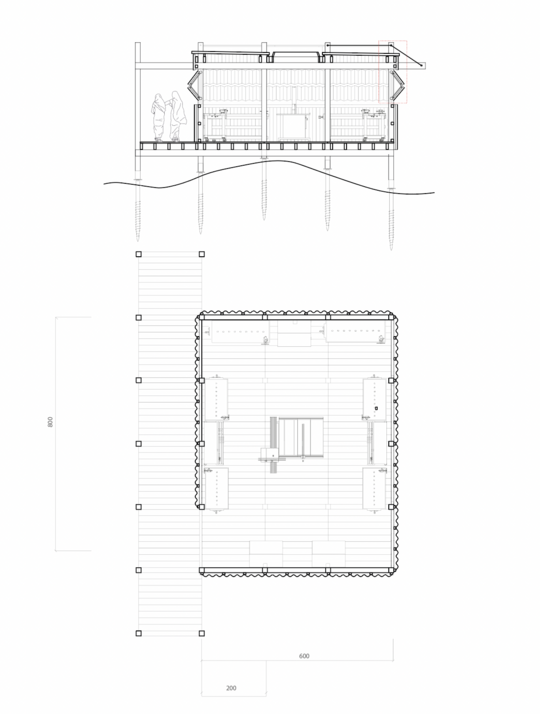
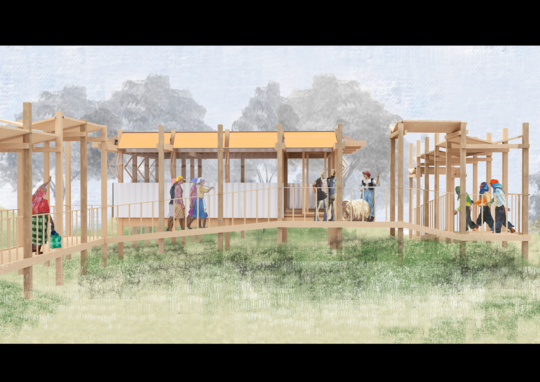
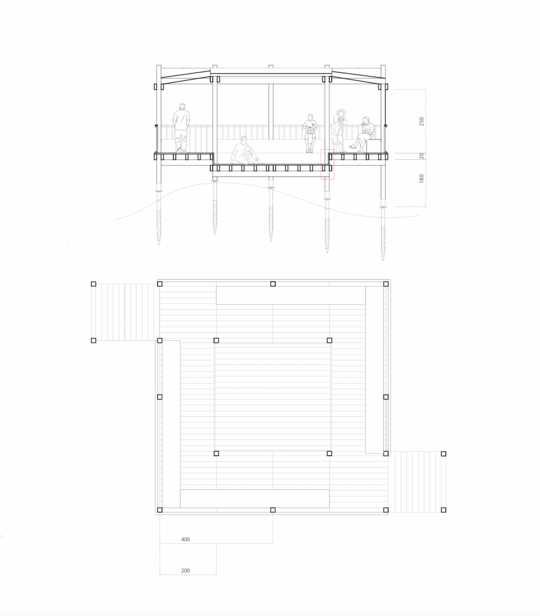
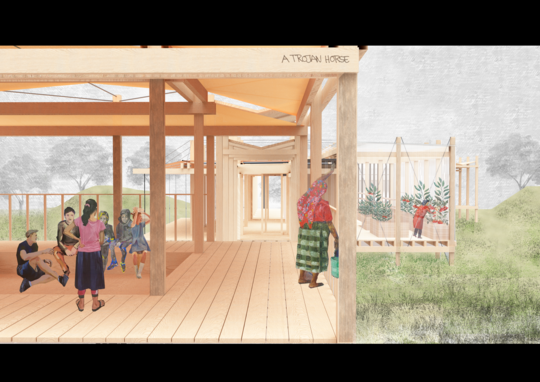
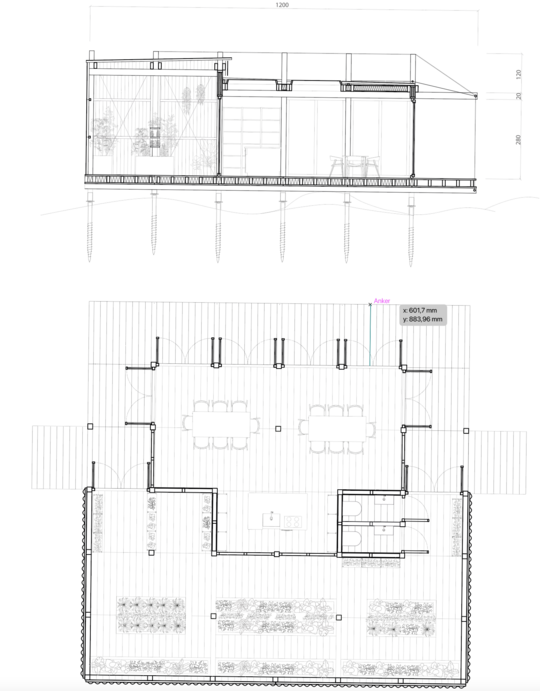
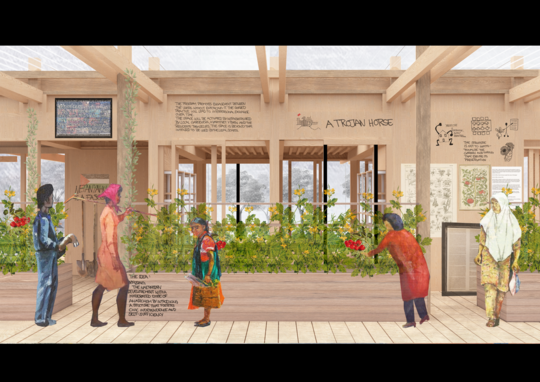
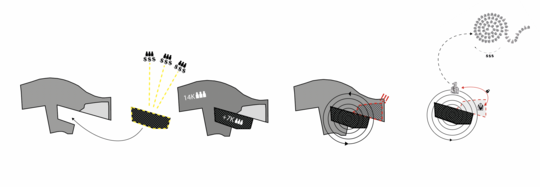
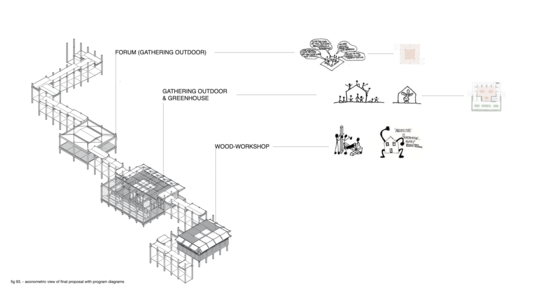
Det Kongelige Akademi understøtter FN’s verdensmål
Siden 2017 har Det Kongelige Akademi arbejdet med FN’s verdensmål. Det afspejler sig i forskning, undervisning og afgangsprojekter. Dette projekt har forholdt sig til følgende FN-mål









