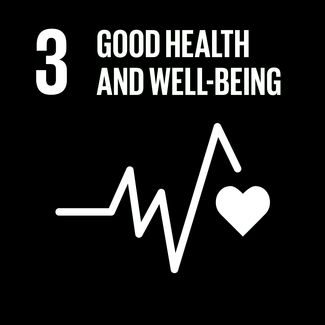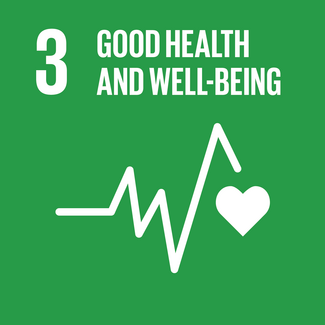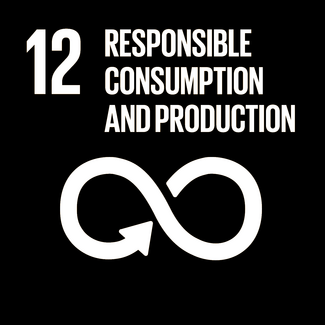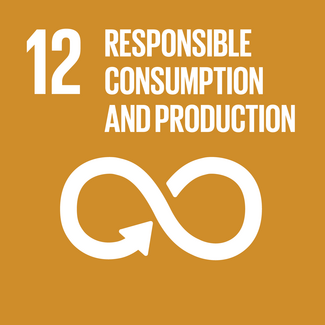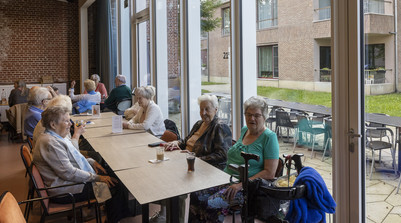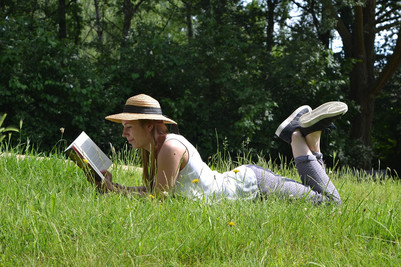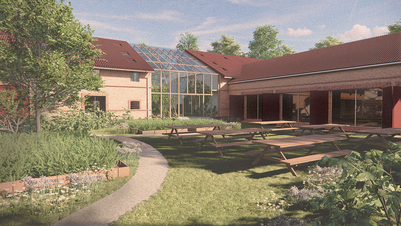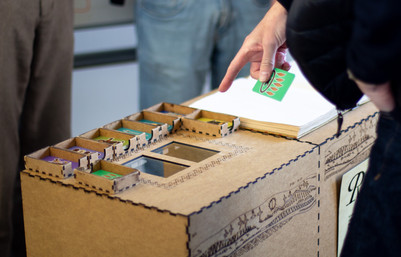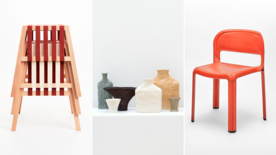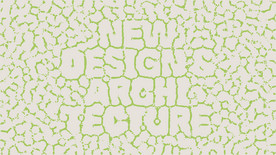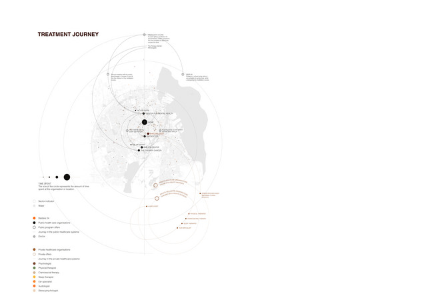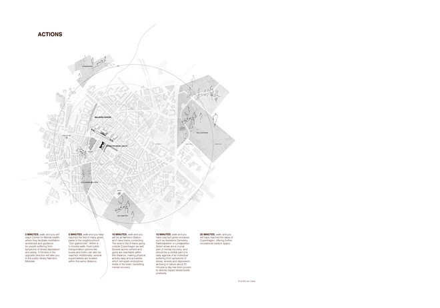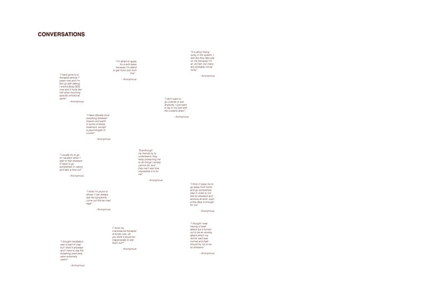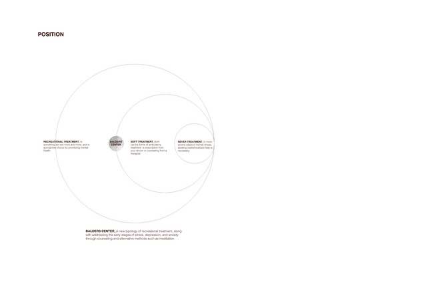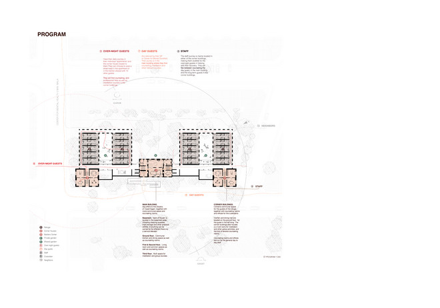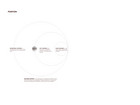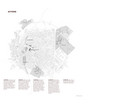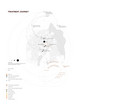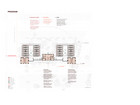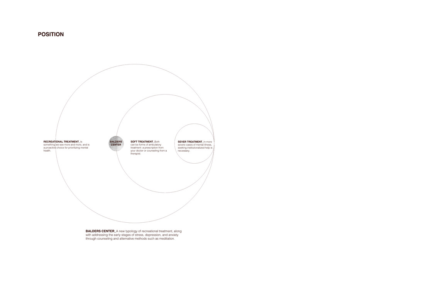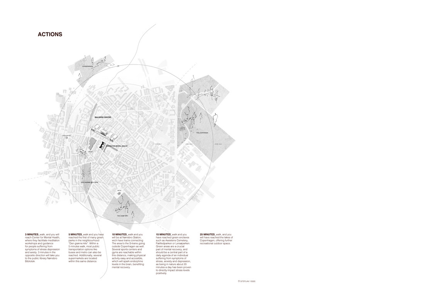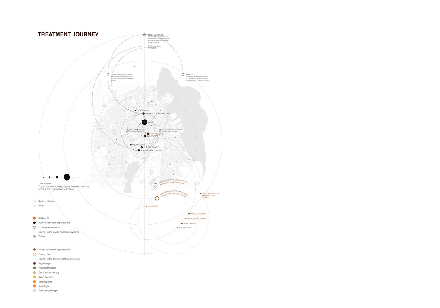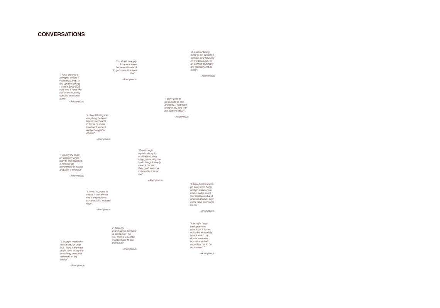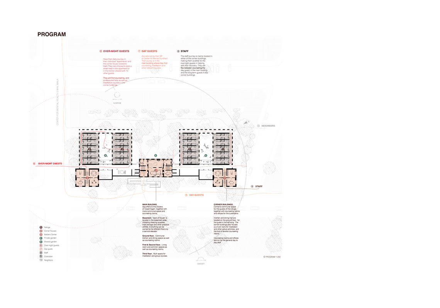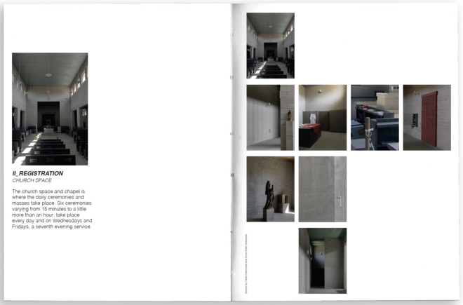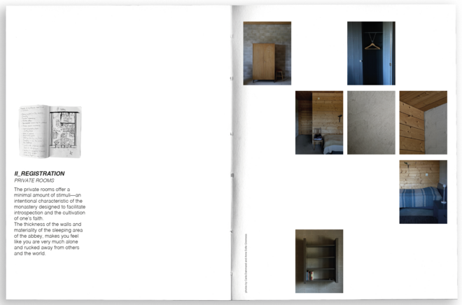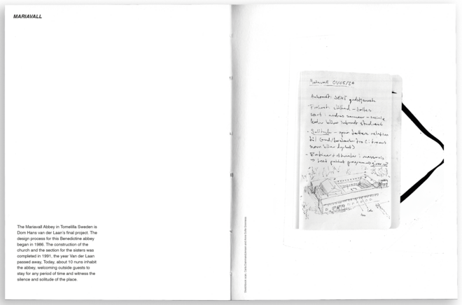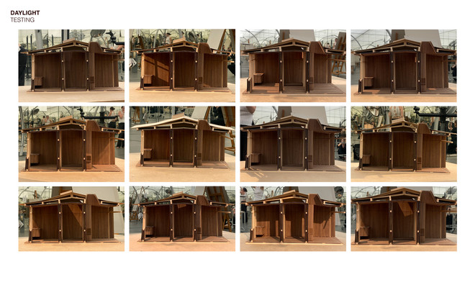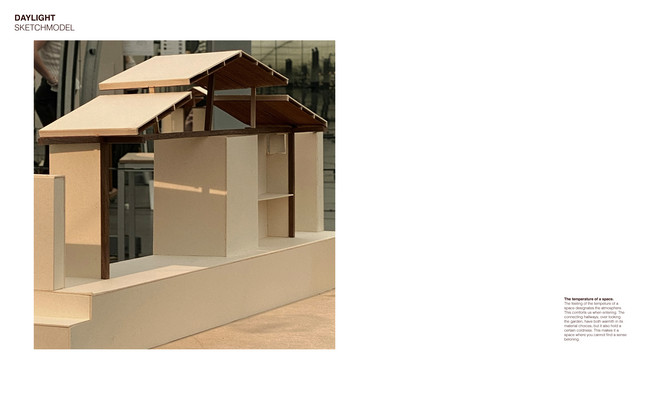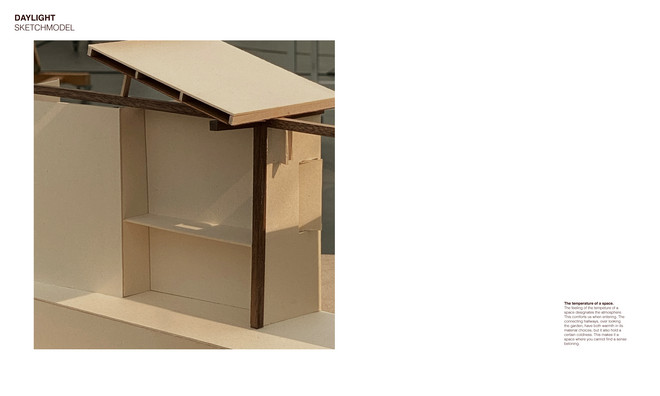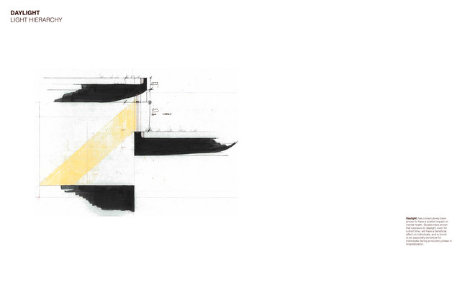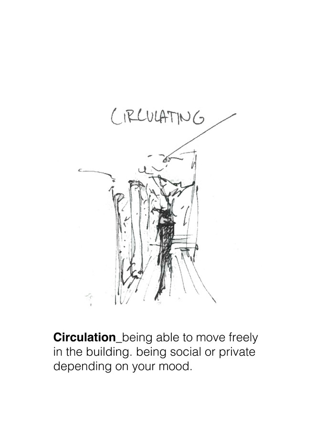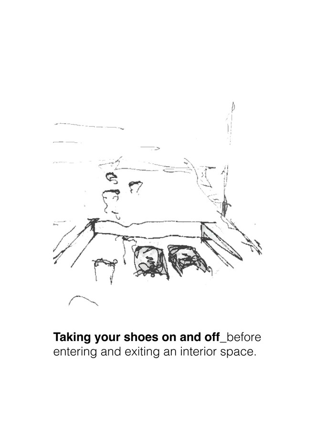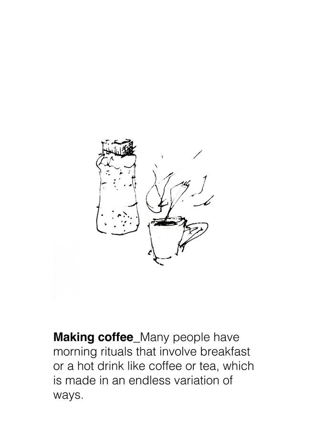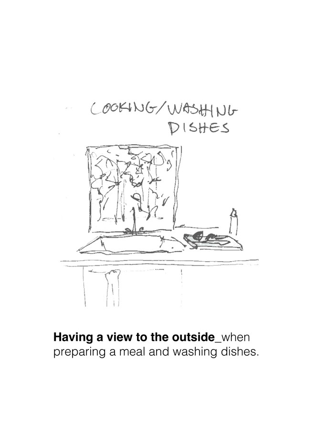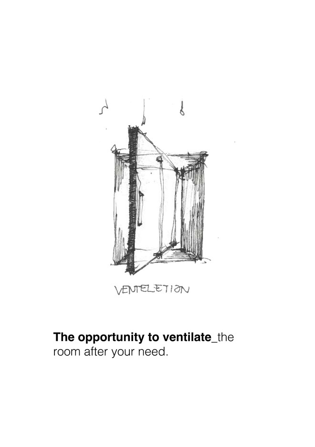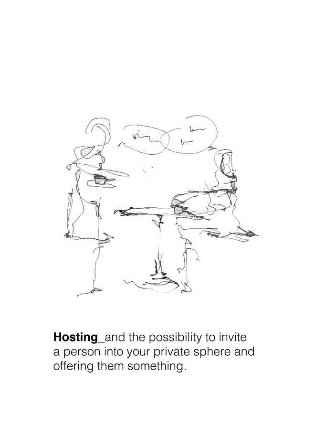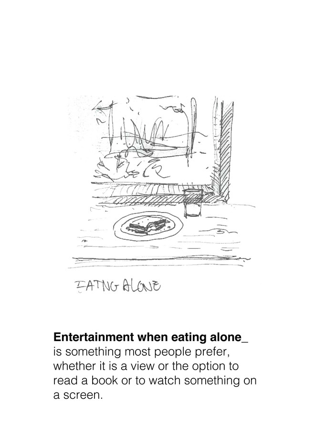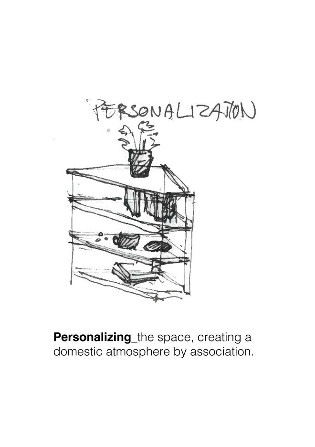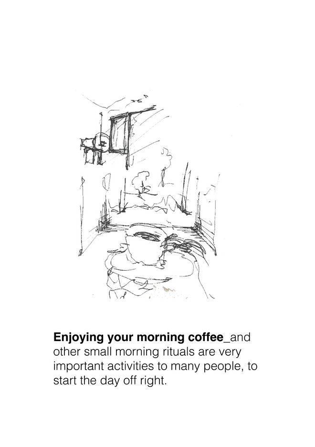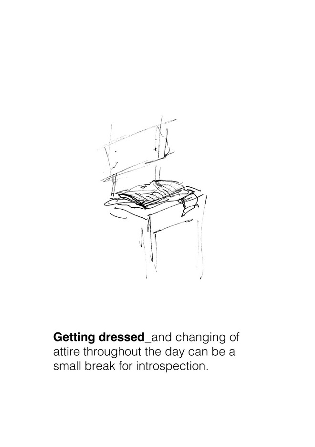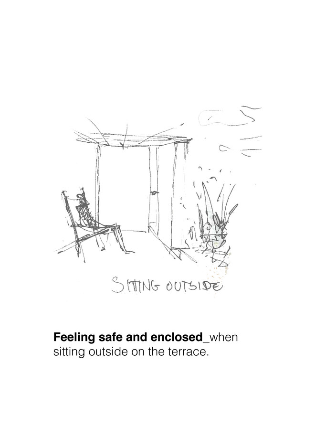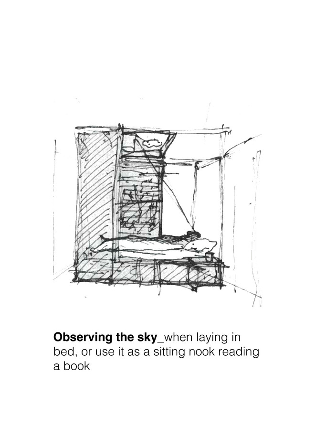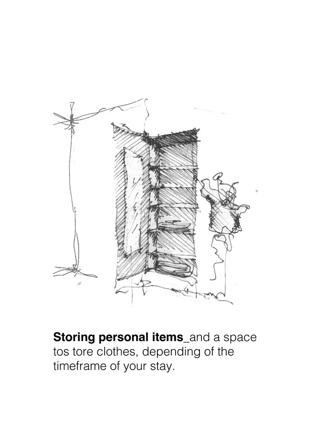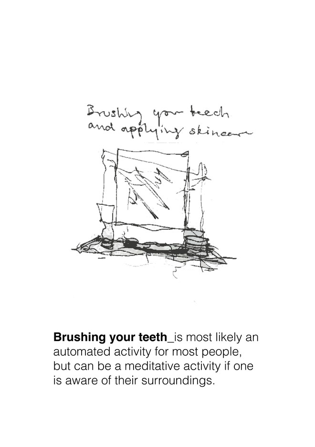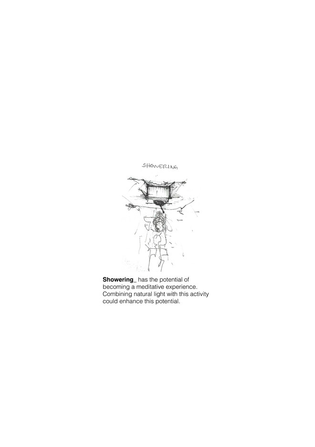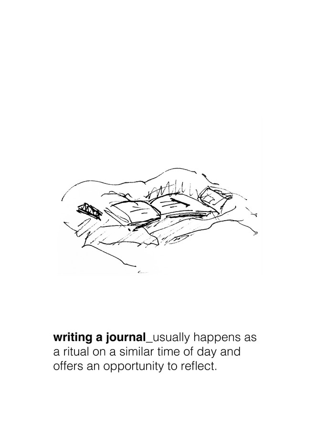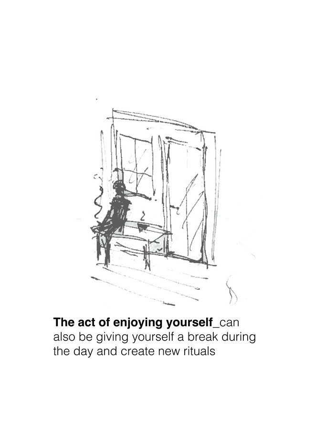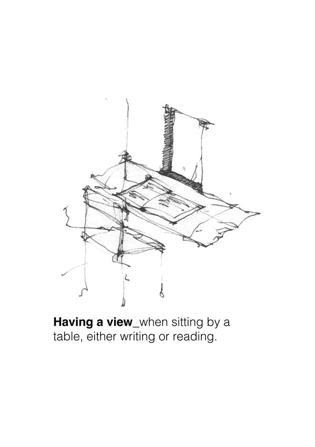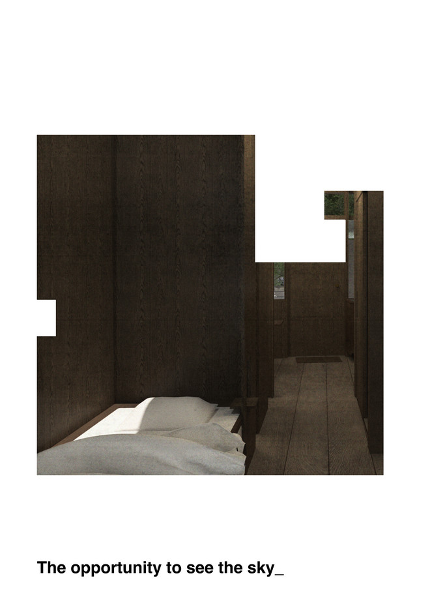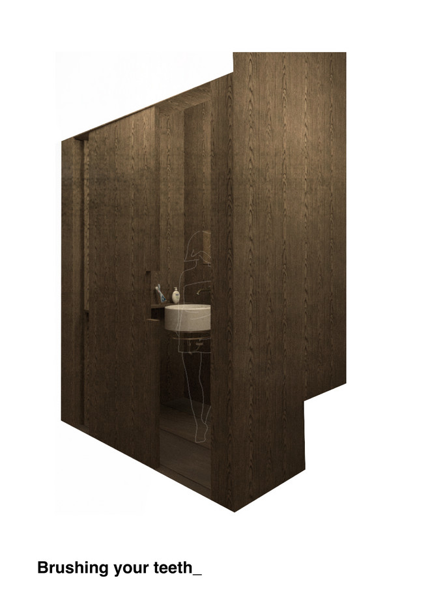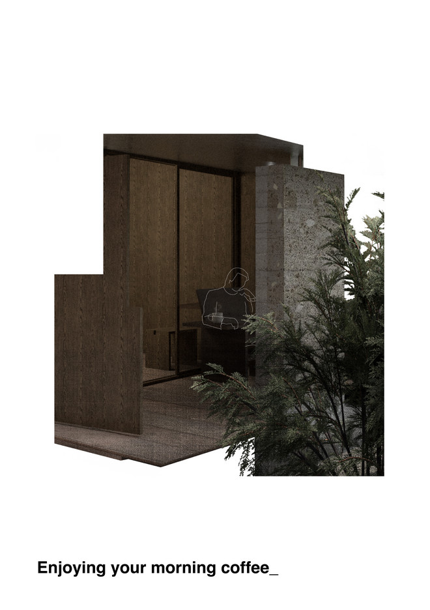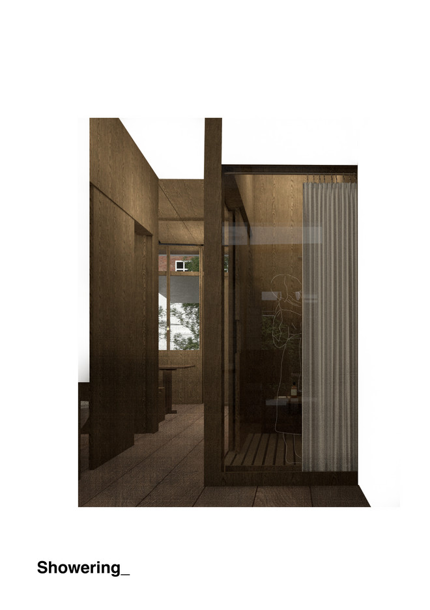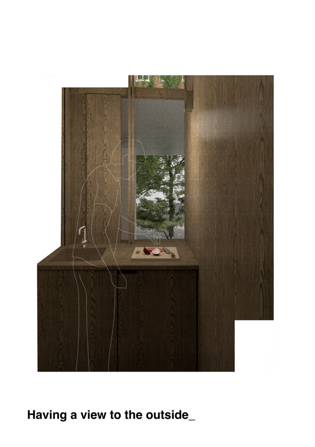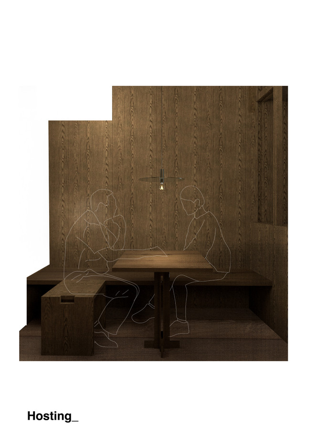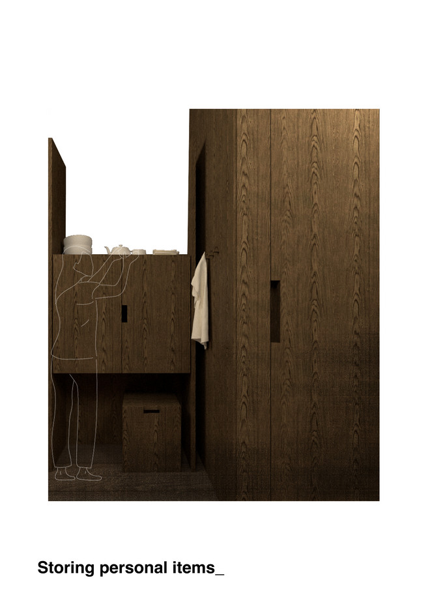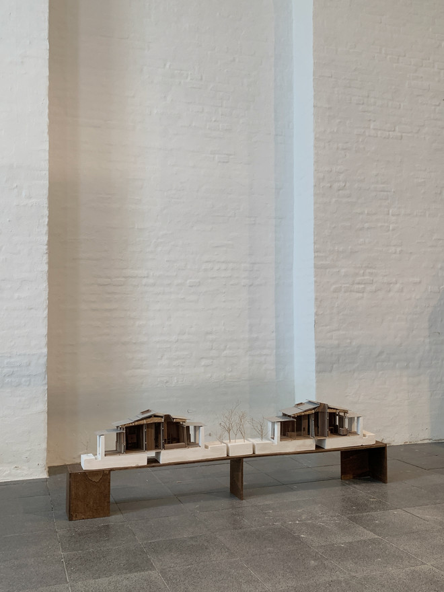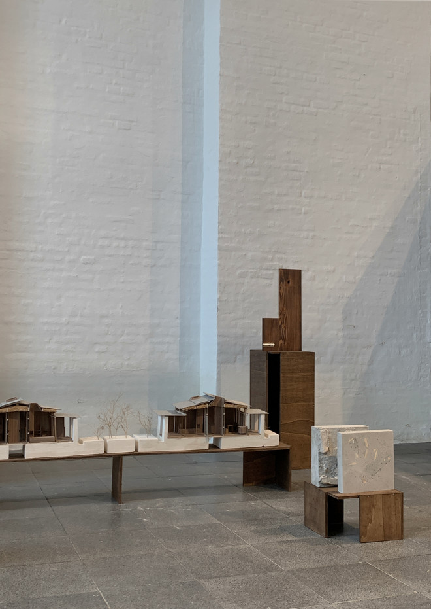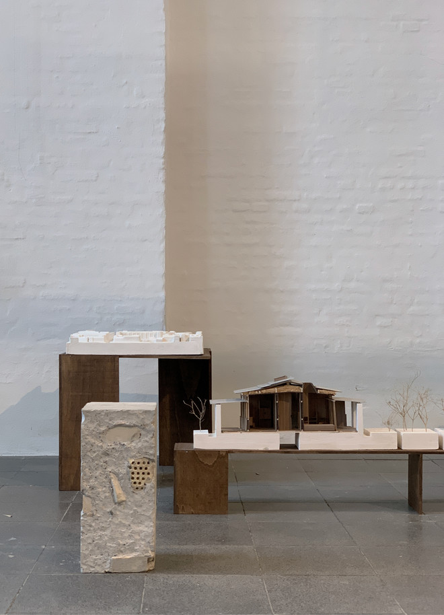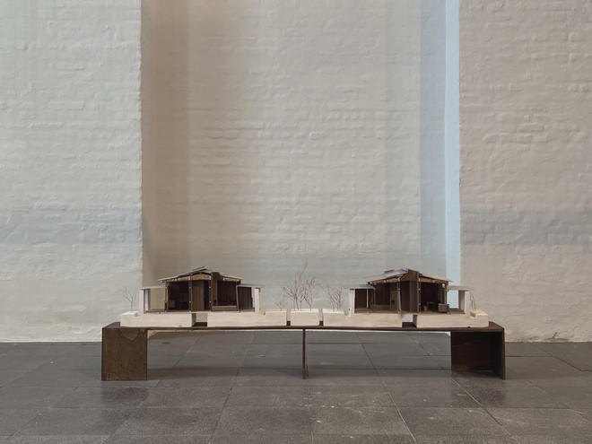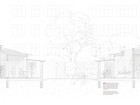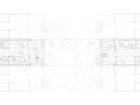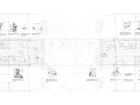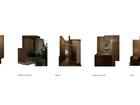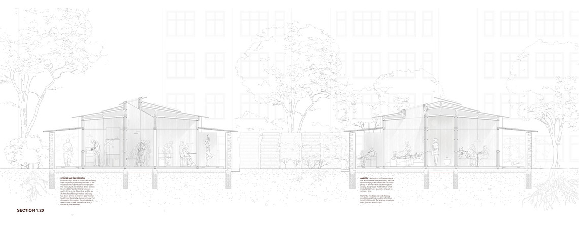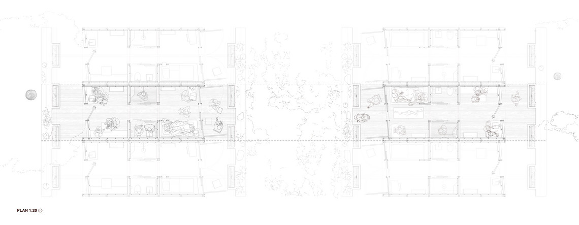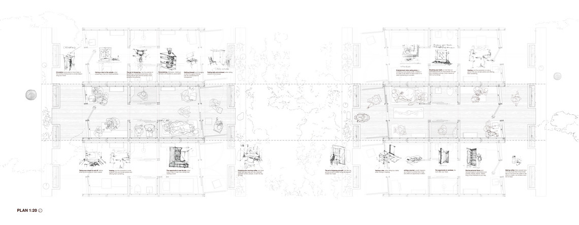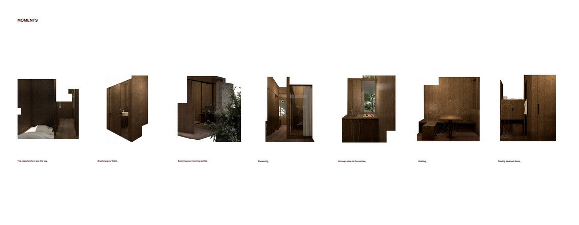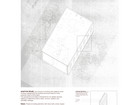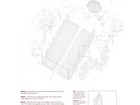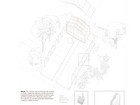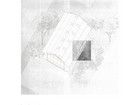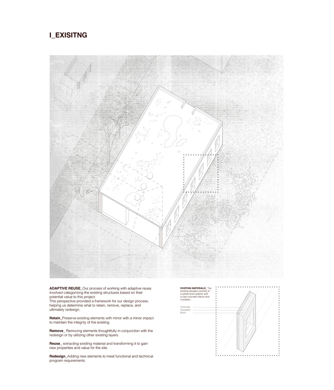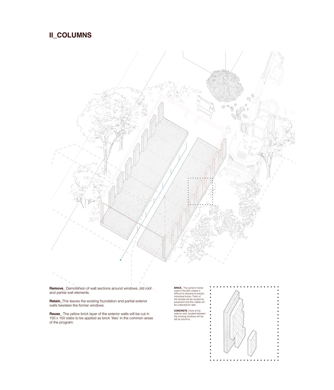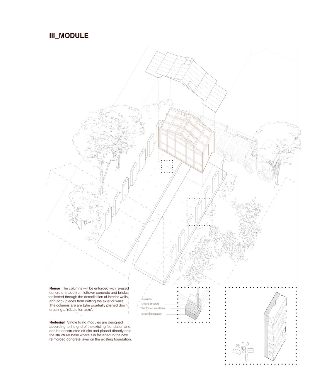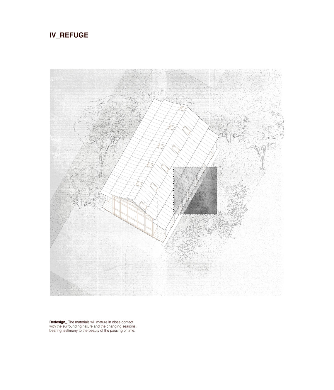

A Place of Solitude
This project explores the intricate journey of mental recovery, navigating the spatial potential when treating stress, anxiety, and depression. This project aims to deepen our understanding of ”invisible illness” by challenging conventional treatment, focusing on recreation and recovery. Drawing inspiration from principles of monastic traditions, we propose a new typology within the realm of mental healthcare.
How might we approach the notion of solitude through architectural moments by employing the thematic pillars of domesticity, daylight, thresholds to nature and the relation between new and old, in the redevelopment of the abandoned building complex at Baldersgade 24, Nørrebro, Copenhagen? Furthermore, how can we utilize these elements to foster an environment conducive to the rehabilitation of individuals afflicted with stress, depression, and anxiety?
The project is made in collaboration with Anne Sofie Grenness.
REFUGE_ refers to a place or state of safety, shelter, or protection from danger, trouble, or difficulty. It can also describe the act of seeking or finding shelter or safety.
SOLITUDE_ Solitude is a state of being alone or isolated by choice. It is a condition in which a person intentionally removes themselves from the presence or influence of others, seeking a period of quietness, reflection, or personal introspection. Solitude can be experienced physically, such as being alone in a quiet room or natural setting, or it can be a mental state where one feels detached from social interactions and distractions.
BALDERS CENTER_ This thesis project focuses on a transformation of the derelict building complex at Baldersgade 24 into an environment that supports the recovery of individuals suffering from stress, depression, and anxiety. It explores how the notion of solitude can be employed as a design objective to create spaces that promote mental health. The design process focuses on four thematic pillars which we will use to describe and obtain solitude in a space; domesticity, daylight, the threshold to nature, and a connection between new and old.
These themes are approached by describing architectural moments inspired by The Smithsons’ concept of The Small Pleasures of Life. We will be using these moments to shape actions in space for vulnerable inhabitants.
How might we approach the notion of solitude through architectural moments by employing the thematic pillars of domesticity, daylight, thresholds to nature and the relation between new and old, in the redevelopment of the abandoned building complex at Baldersgade 24, Nørrebro, Copenhagen?
Furthermore, how can we utilize these elements to foster an environment conducive to the rehabilitation of individuals afflicted with stress, depression, and anxiety?
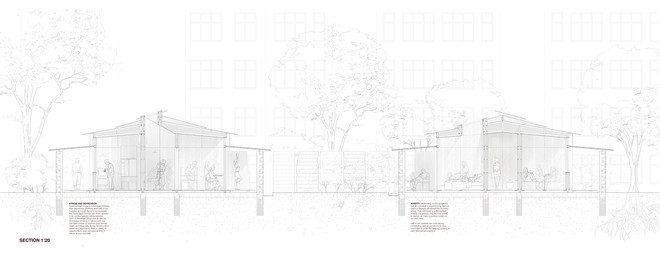
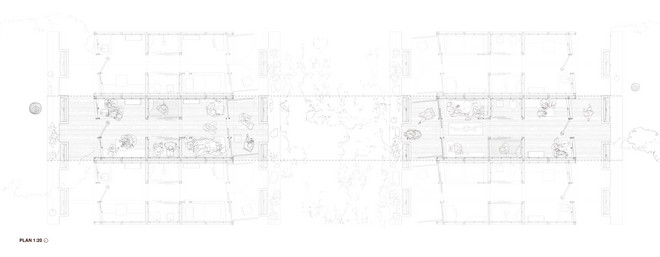
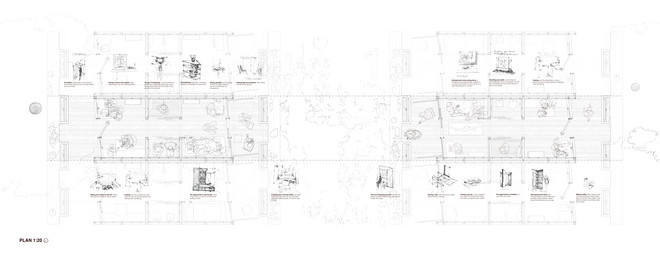
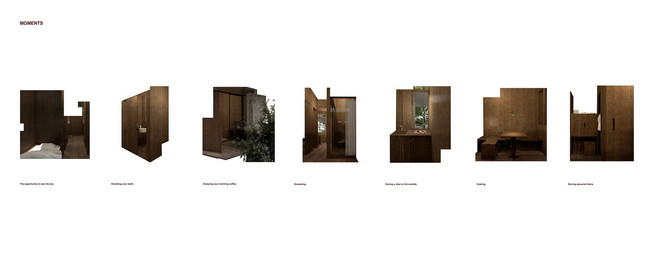
ADAPTIVE REUSE_Our process of working with adaptive reuse involved categorizing the existing structures based on their potential value to this project. This perspective provided a framework for our design process, helping us determine what to retain, remove, replace, and ultimately redesign.
THE NEW AND THE OLD_is closely tied to our perception of time. When a visitor can see both the new and old elements of a building, it provides them with an understanding of the building’s history and it translates to a metaphor of the visitors own life cycle. Furthermore, we recognize that we are not the first, nor the last, to intervene on this site.

Det Kongelige Akademi understøtter FN’s verdensmål
Siden 2017 har Det Kongelige Akademi arbejdet med FN’s verdensmål. Det afspejler sig i forskning, undervisning og afgangsprojekter. Dette projekt har forholdt sig til følgende FN-mål