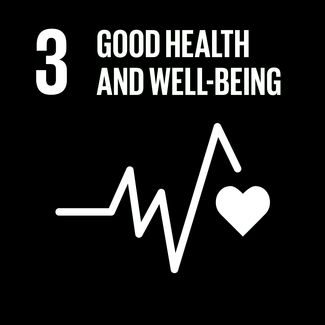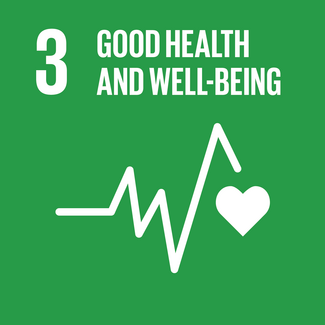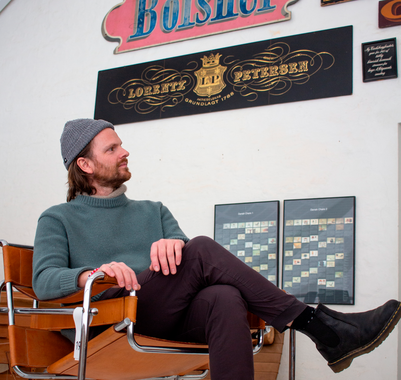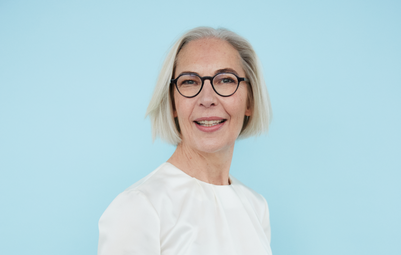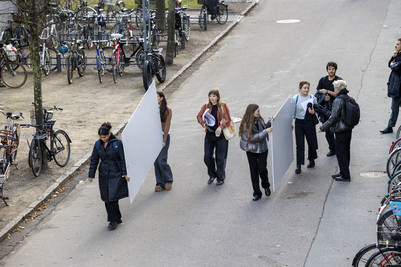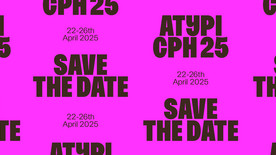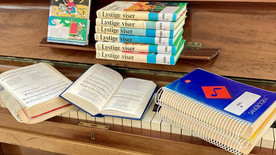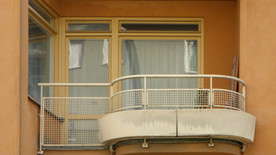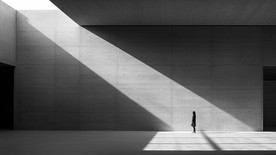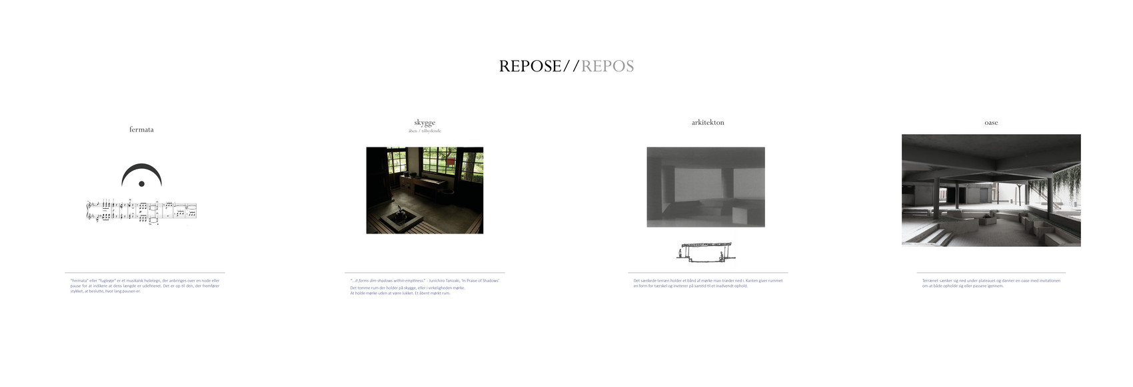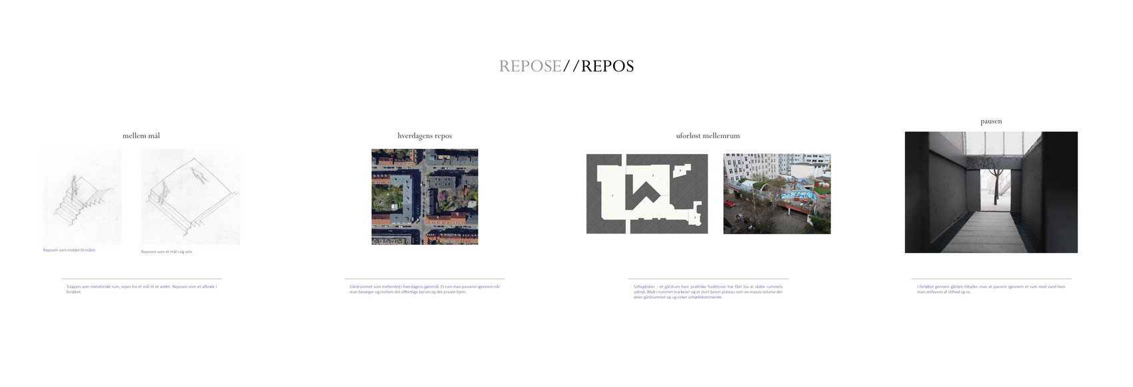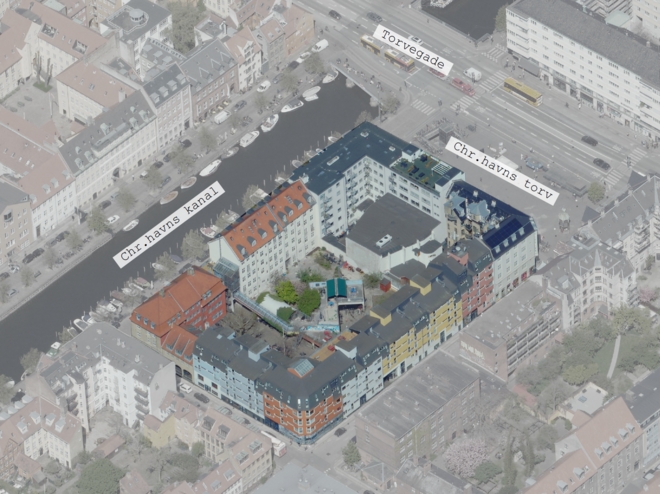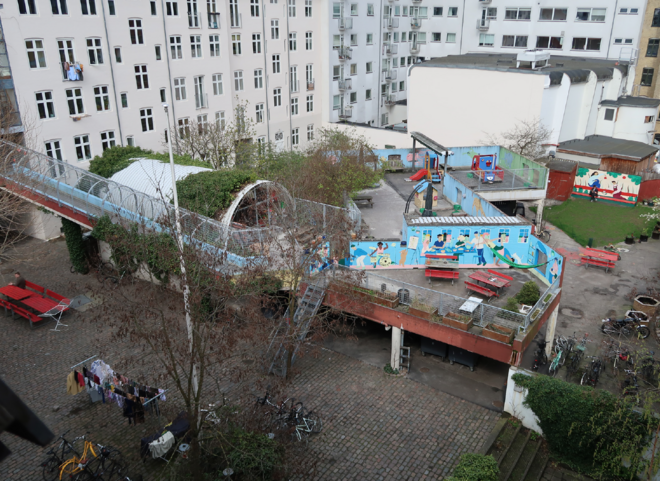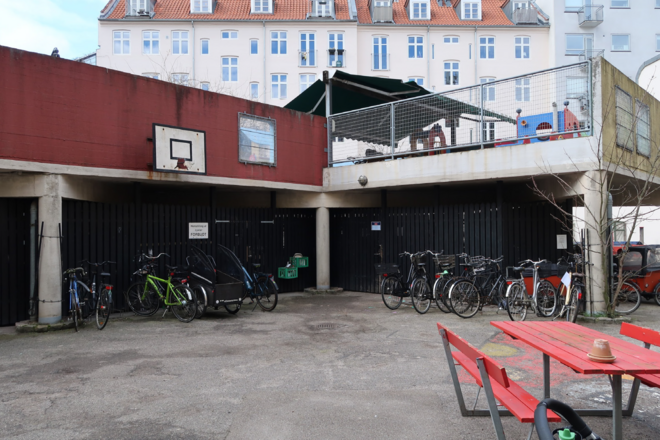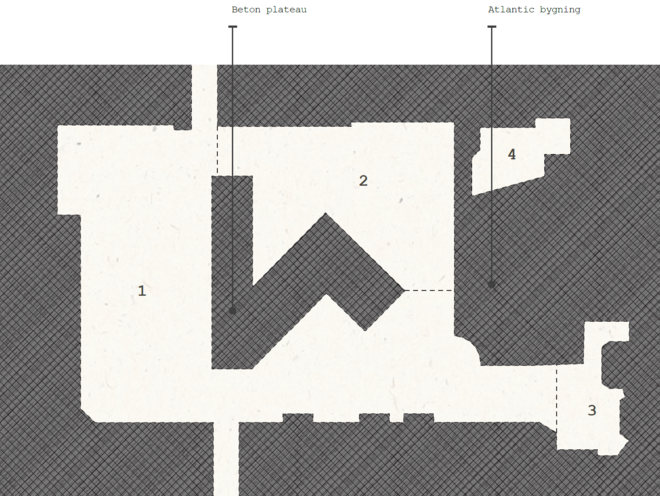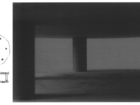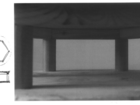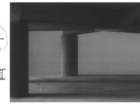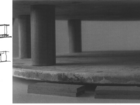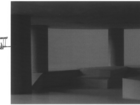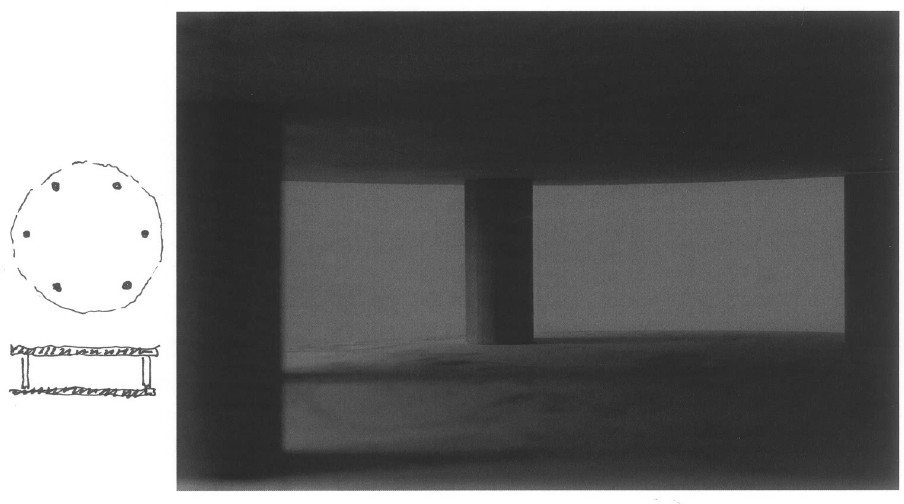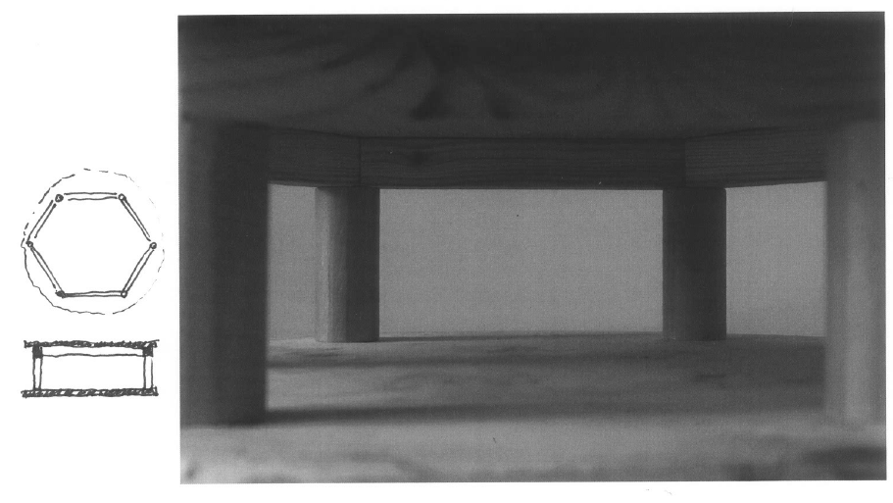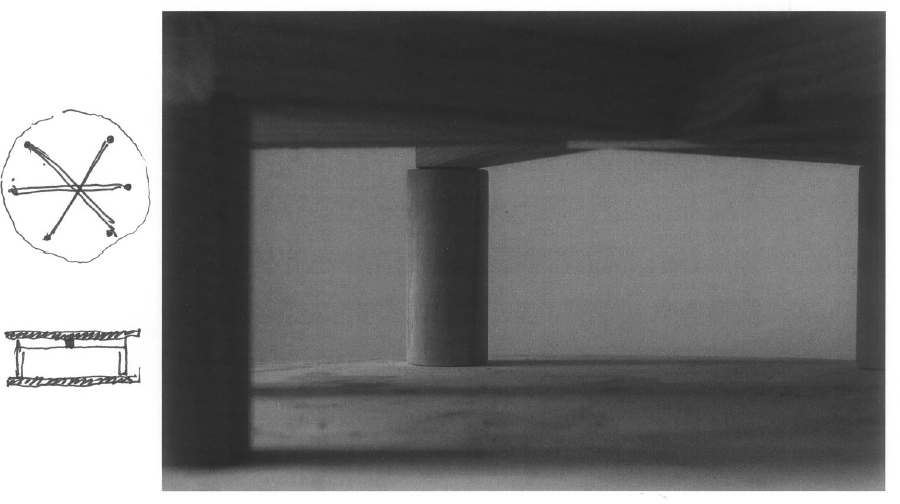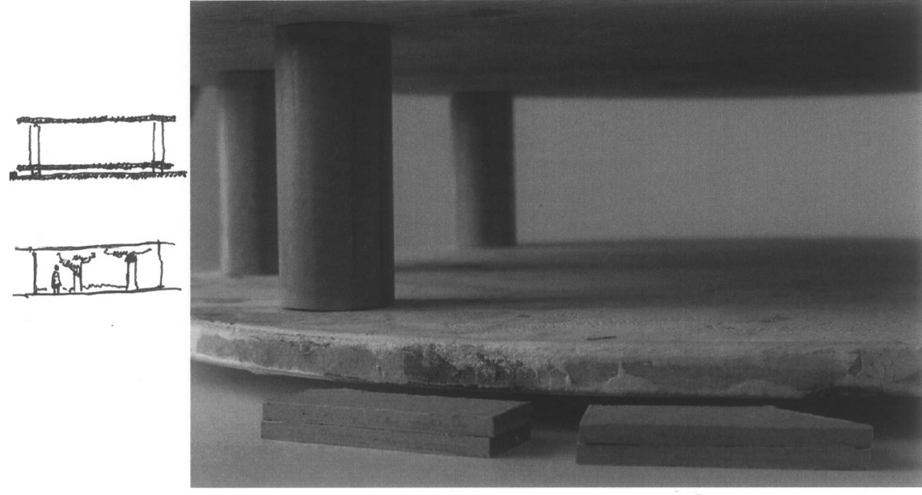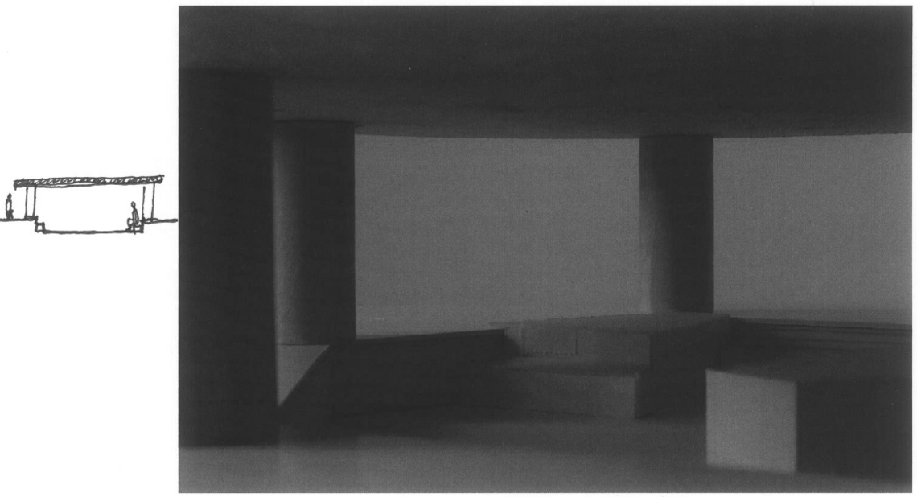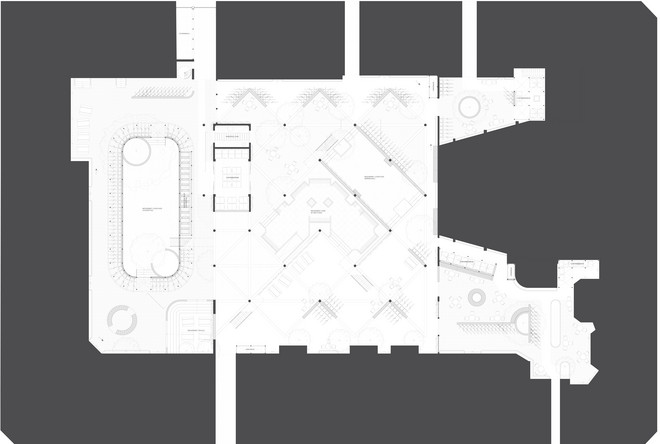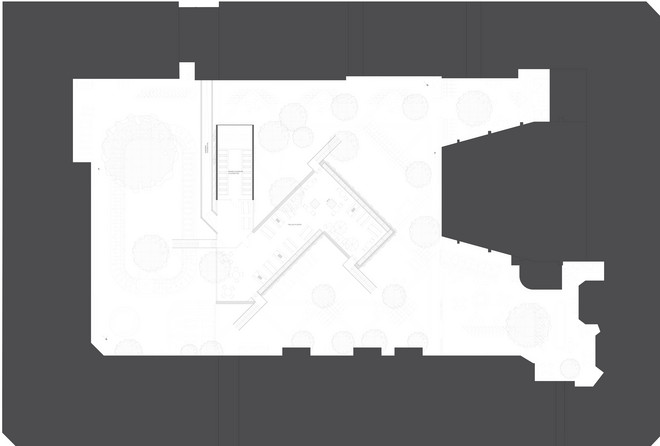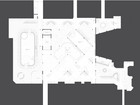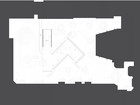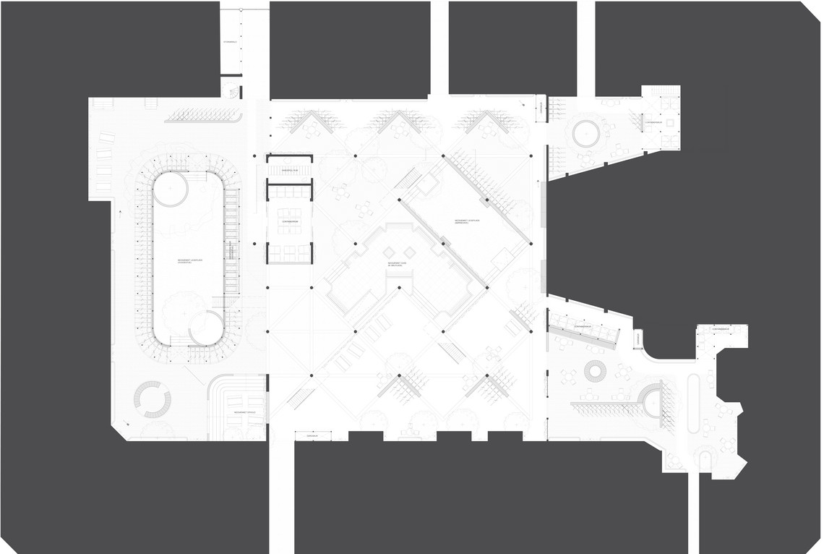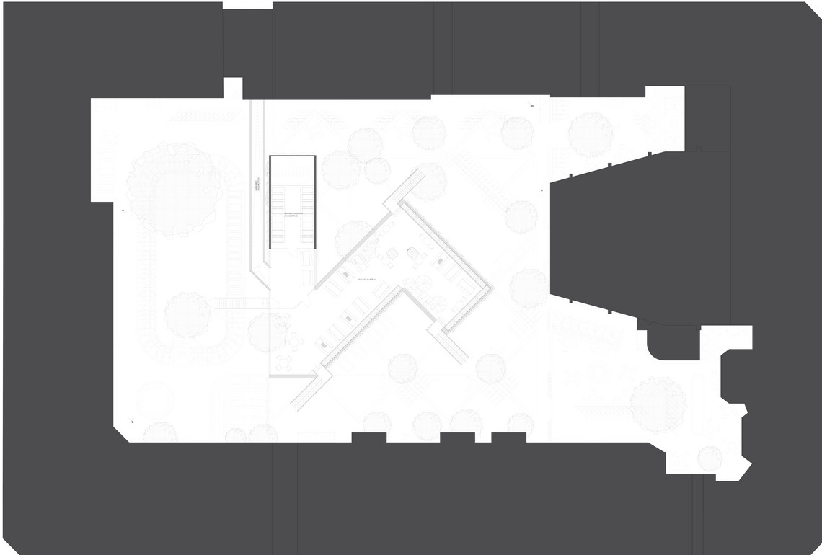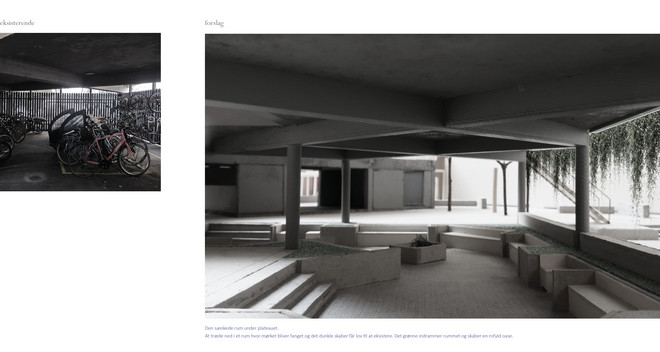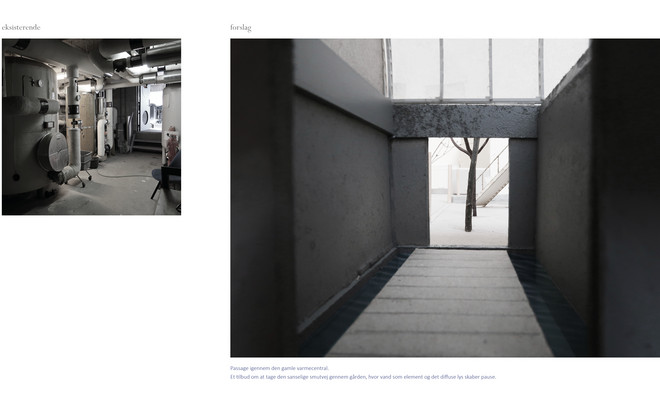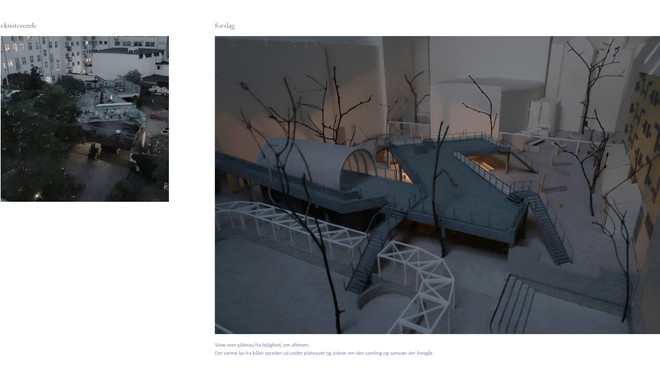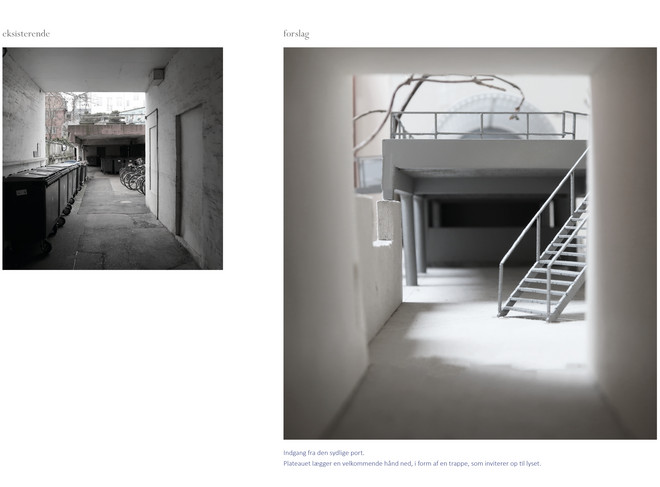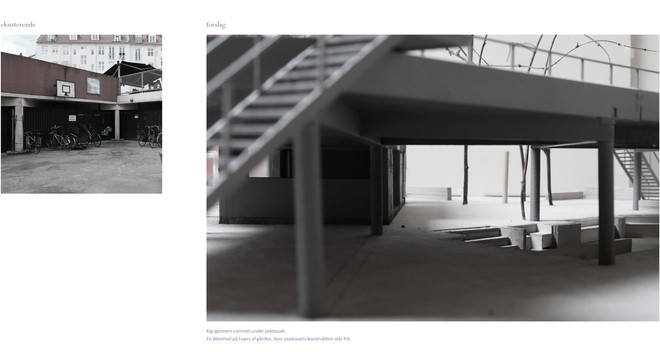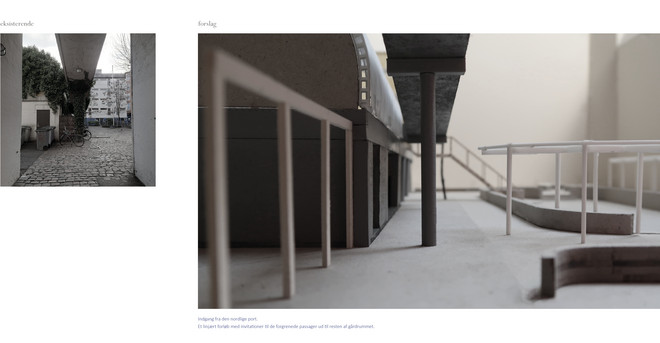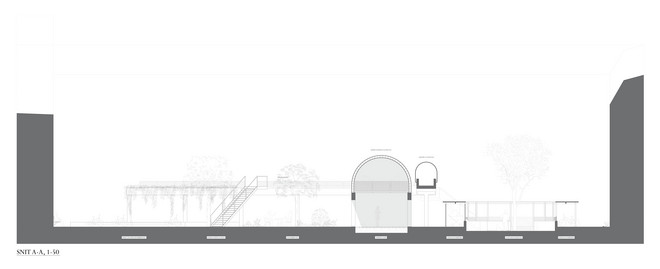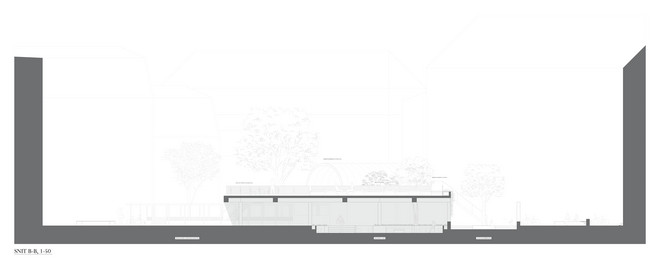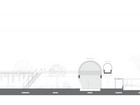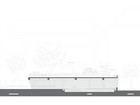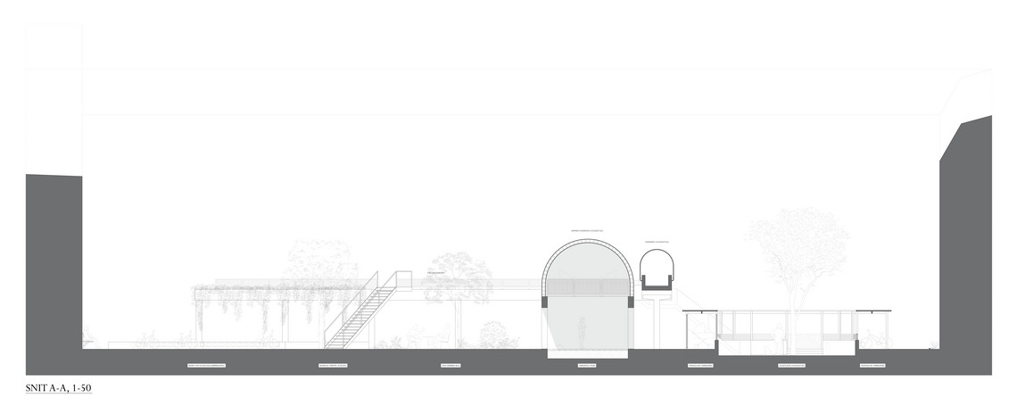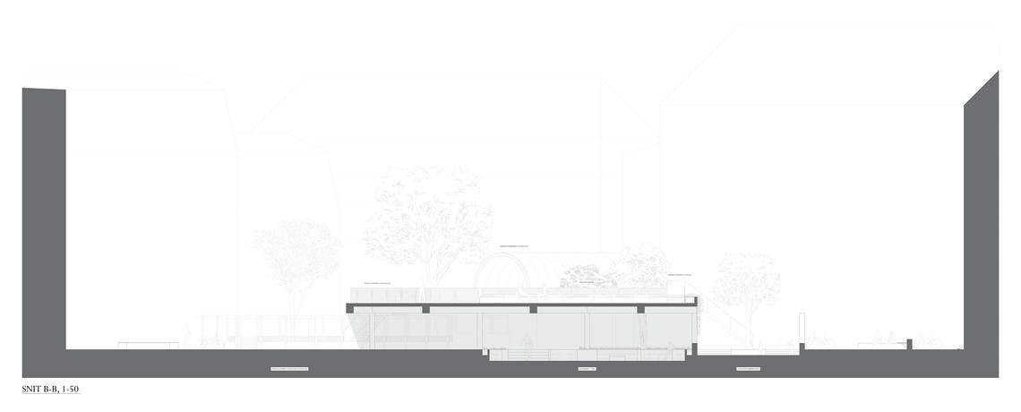
.
To offer pause and presence in the in-between space of everyday life.
In its simple form, this project is a transformation of Sofiegården, a courtyard in Christianshavn housing a large concrete structure in the centre of it.
//
Two guiding words sets the framework for this project:
‘Repose’ (eng) - an atmosphere of being innate in rest, both physically and mentally.
‘Repos’ (dan) - a metaphorical “room” in between goals, translated from a staircase landing.
//
The project interprets the residential courtyard as the ‘repos’ of everyday life - a space we pass by as we move between our daily to-do’s. Through transformation of the existing, this project aims to implement the atmosphere (repose) into the chosen courtyard, Sofiegården (repos).
"Den evige effektiviseringsjagt har forvredet vores relation til hvile og omsorg. Pausen har ikke værdi. Eftertænksomheden og grundigheden har ikke værdi."
- Camilla Skov / 'Den Dovne Vegetar' / 2023
SOFIEGÅRDEN - UNREALIZED POTENTIAL
Sofiegården, the chosen courtyard, is heavily characterised by the functions it houses (bike parking, garbage containers etc.) and a large concrete structure in the middle of the courtyard that leaves unaccommodating spaces between it and the surrounding buildings.
The project analyses the complexity and values of the courtyard and plateau in order to then reset it as a starting point for the process of transformation.


THE AMOSPHERE - 'HOLDING DARKNESS'
The project unfolds the atmosphere of 'repose' through words and references, as seen in the program.
The phenomenons of 'shadow' and 'openness' have then been studied through 'arkitektoner' - an abstract model that tries to isolates the effect of a specific phenomenon. From the studies, the term "holding darkness in an open room" sprung out and set the tone for the transformation of the courtyard.

SKETCHING IN MODEL
The sketching phase has taken place in a back-and-forth between drawing and 1:50 model space. The model has been important to test out spatial settings in a physical environment with light and depth.

THE PROPOSED TRANSFORMATION
Connecting the courtyard
By treating of removing walls, the whole courtyard is connected into one visually continuous space while still letting the plateau mark its presence and define spaces between it and the buildings.
Characterizing segments of the courtyard
Adding to the existing walls the courtyard gets a clear division of three segments that each relate to their own set of shapes and character.
Stamping down or elevating
The big spaces with a defined function are either stamped down in the landscape or elevated up onto the plateau, defining the boundary without disrupting the space as a whole.
Letting functions help define the space
Placement of the heavier, more static functions (playground, garbage room etc.) have been rearranged, fitting in with a daily activity- and light schedule while also defining flows and spaces in the courtyard. The smaller, more fleeting functions (bikes, tables etc.) attach onto small elements placed throughout, integrating them into the courtyard rather than stowing them away.
Re-using the existing
When resetting the courtyard, materials have been catalogued with the idea of reusing them in new constellations. Wood planks and beams become the new pergola constructions, concrete walls are cut into beams that are placed as grid and plinths in the landscape.
Det Kongelige Akademi understøtter FN’s verdensmål
Siden 2017 har Det Kongelige Akademi arbejdet med FN’s verdensmål. Det afspejler sig i forskning, undervisning og afgangsprojekter. Dette projekt har forholdt sig til følgende FN-mål