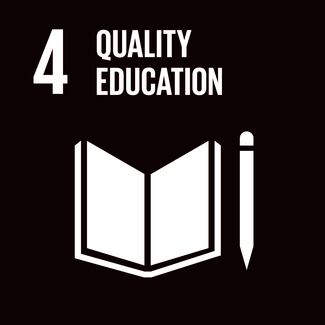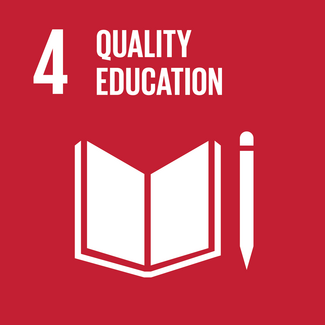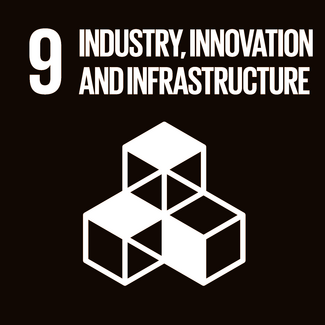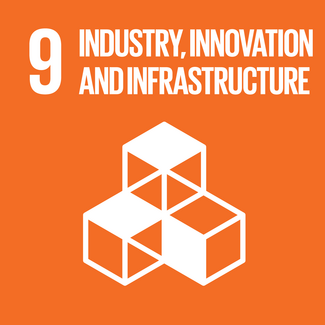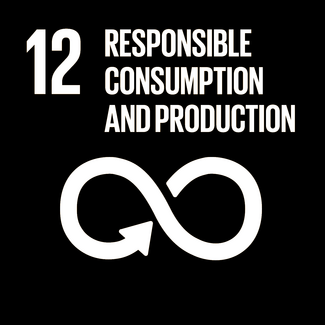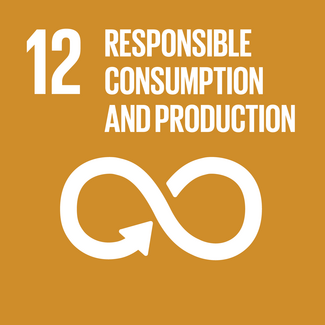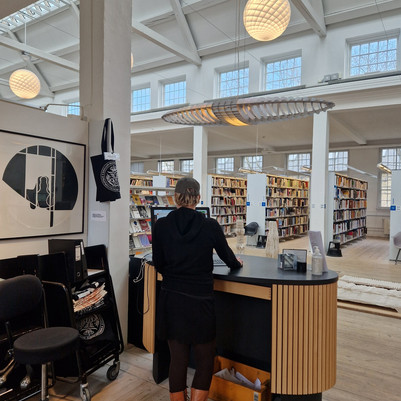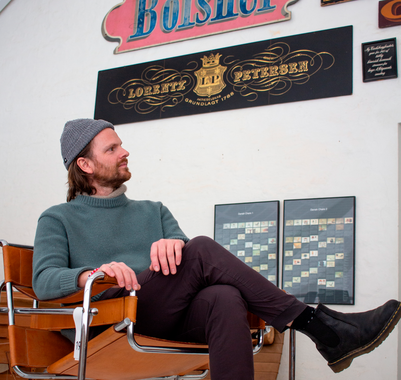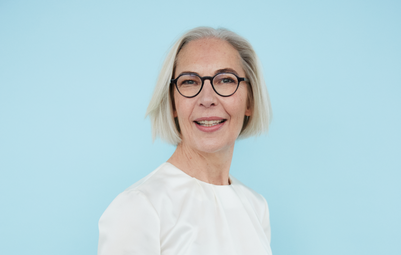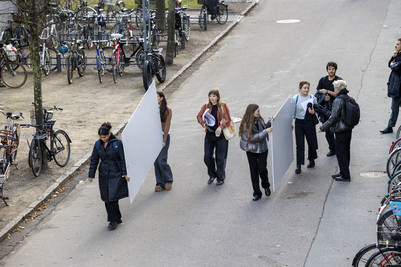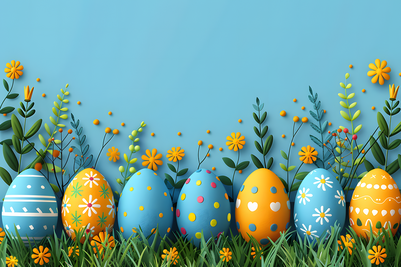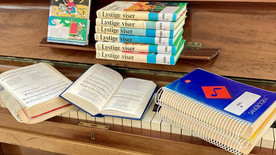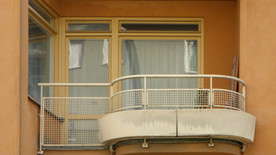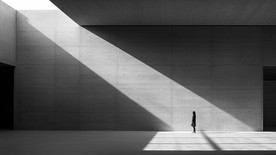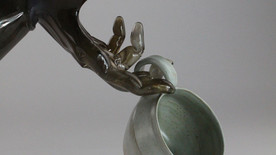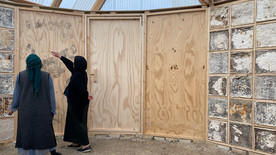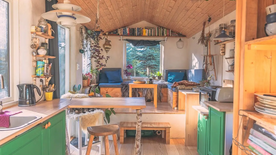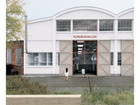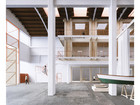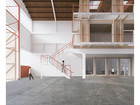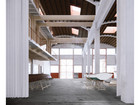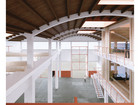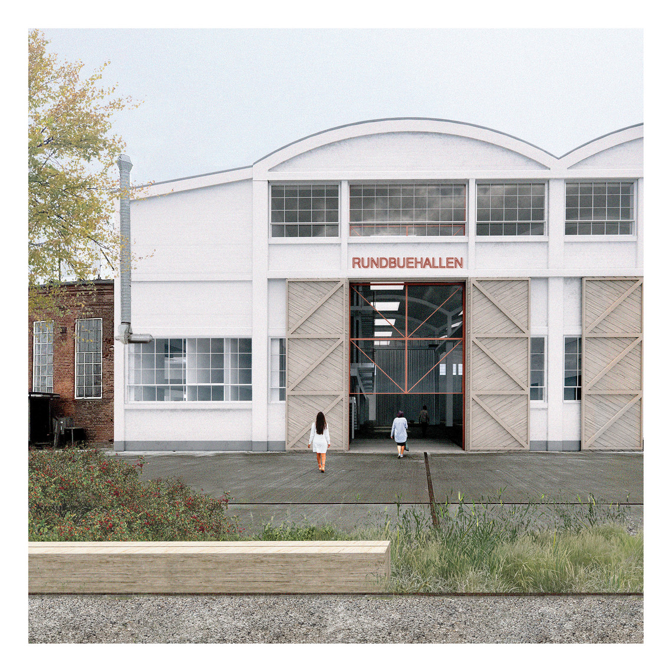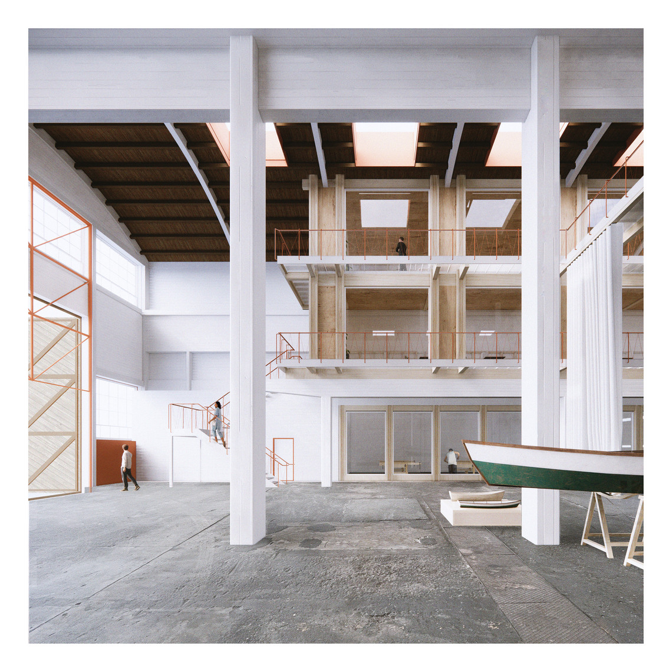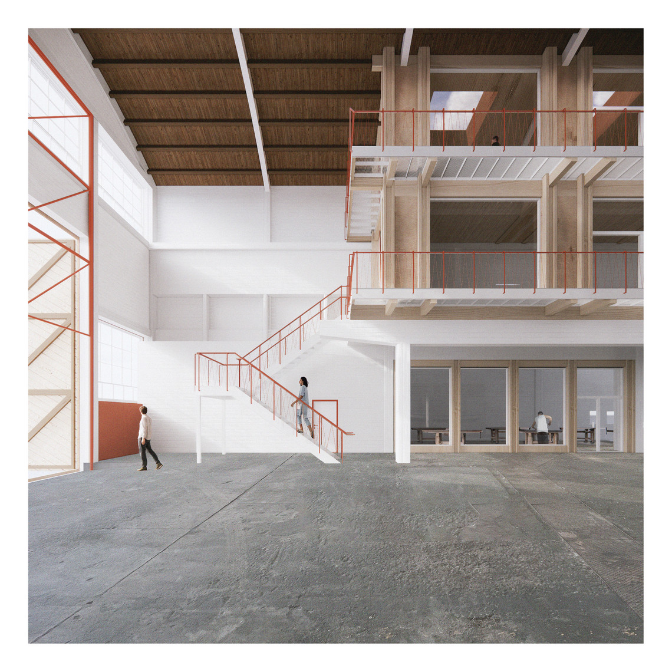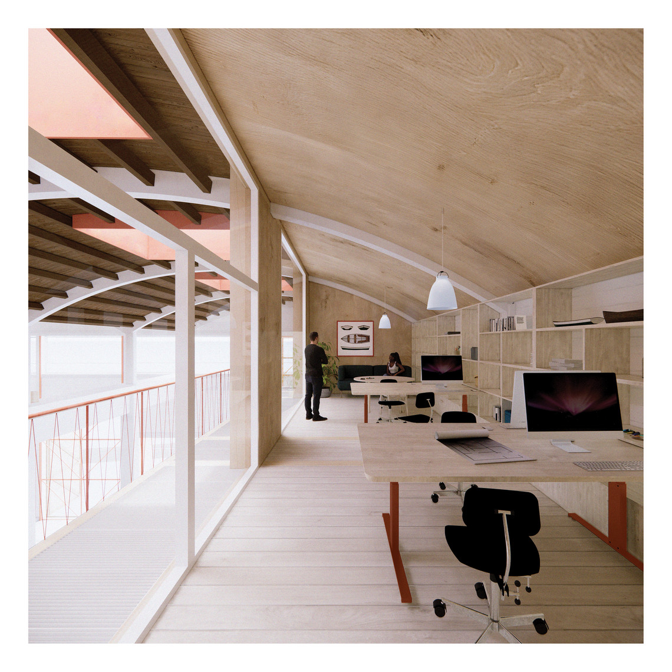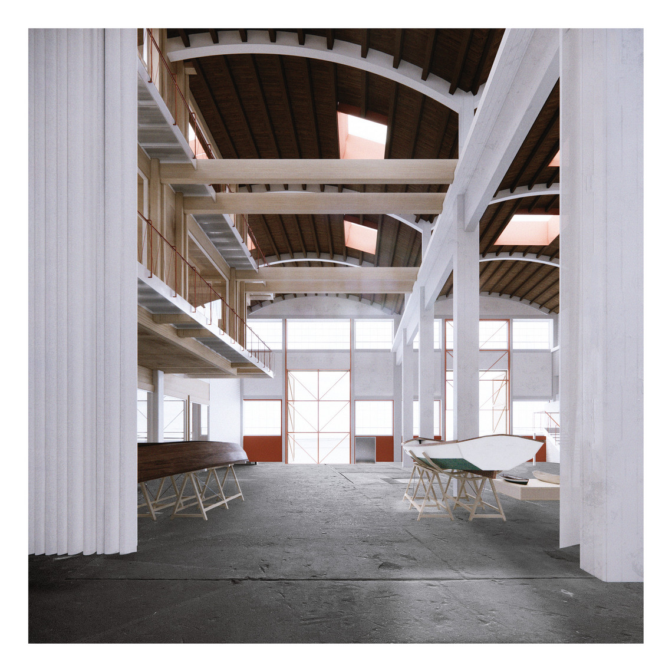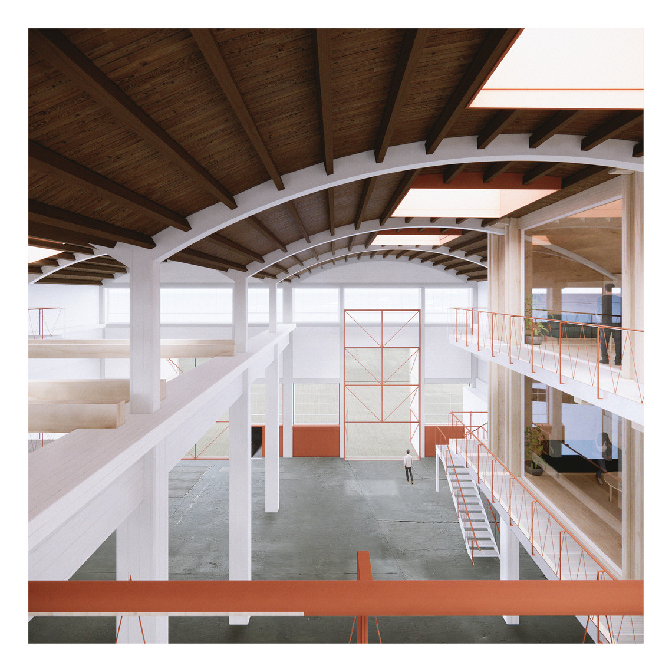

Rundbuehallen
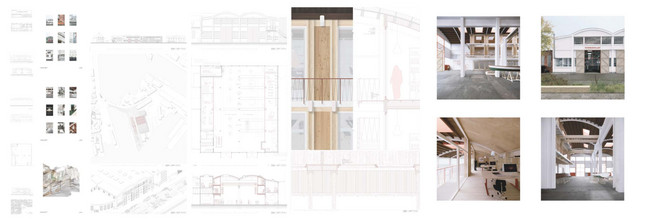
INFO
Mit afgangsprojekt omhandler en transformation af Rundbuehallen i Svendborg Havn. Hallen var et gammelt fællesværksted for byens skibsværft fra år 1919 og ligger på den gamle værftsø kaldet Frederiksø, i midten af havnen.
Jeg foreslår i mit projekt at etablere et fællesværksted med en dagshøjskole for unge, der gerne vil prøve kræfter med forskellige former for håndværk. Derudover er der i projektet tilføjet kontorer for kunstnere og iværksættere i byen, som også kan bruge værkstedet.
Programmet indeholder også en udstilling- og eventsal, der kan huse bymæssige events samt kunstnerne og kursisternes udstillinger.
English:
My gratuation projekt is about the transformation of the old shipyard workshop in Svendborg Harbor called the Arched Hall or Rundbuehallen. The workshop dates back to 1919 and is located on the old dockyard Island called Frederiksø, in the middle of the harbor.
In my project, I propose to establish a shared workshop, including a vocational course center for young people who maybe havent yet found an educational direction and wants to learn about craftsmanships.
the building also houses some offices for artists and startup entrepreneurs in the city. The program also includes an exhibition and event hall that can host events from the community as well as exhibitions made by the course participant and the artists.
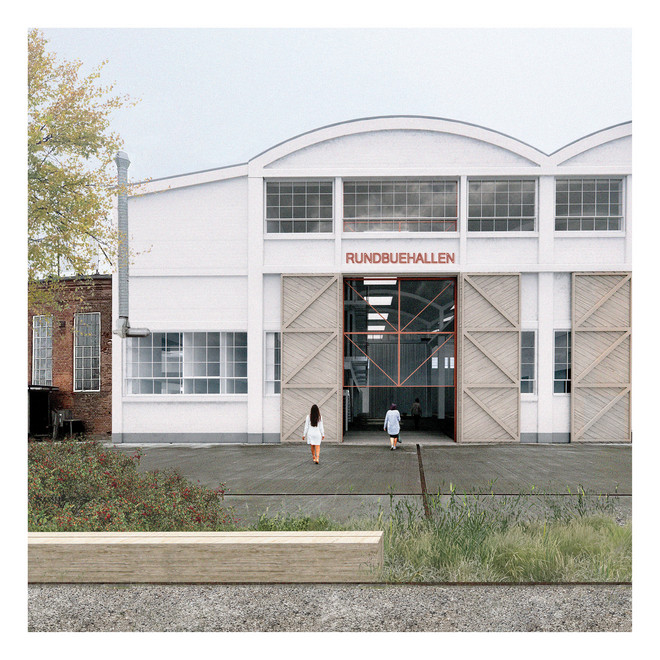
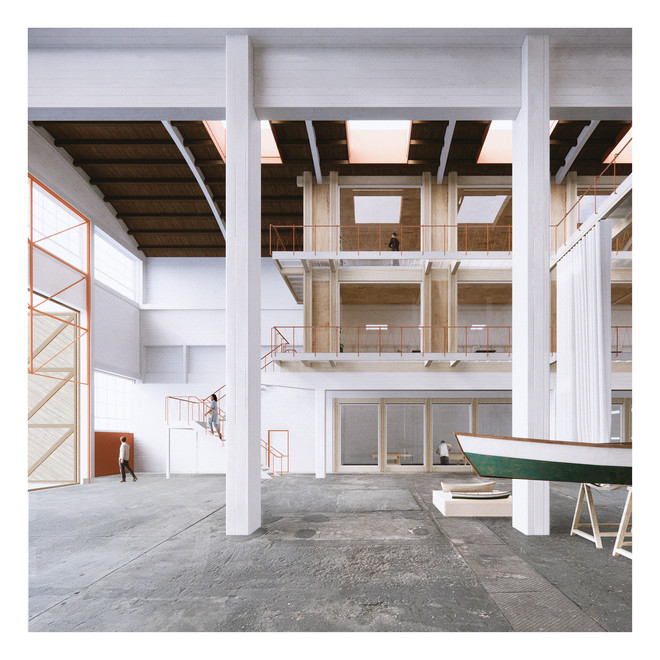
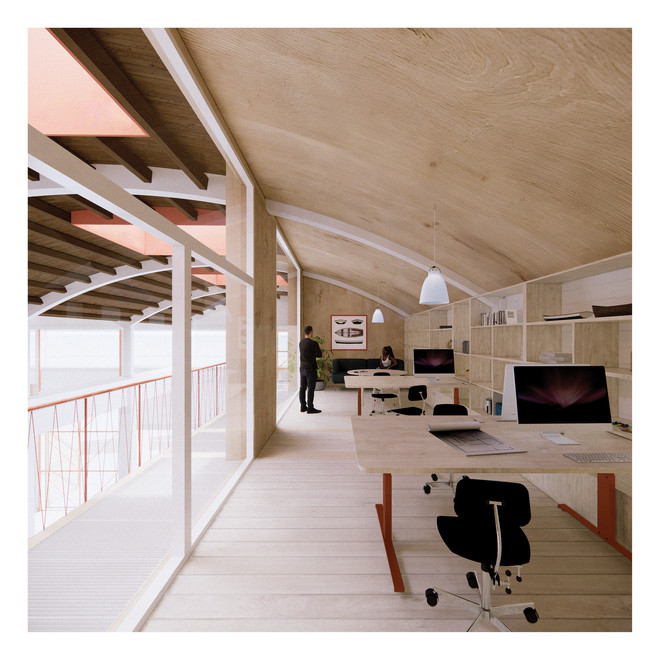
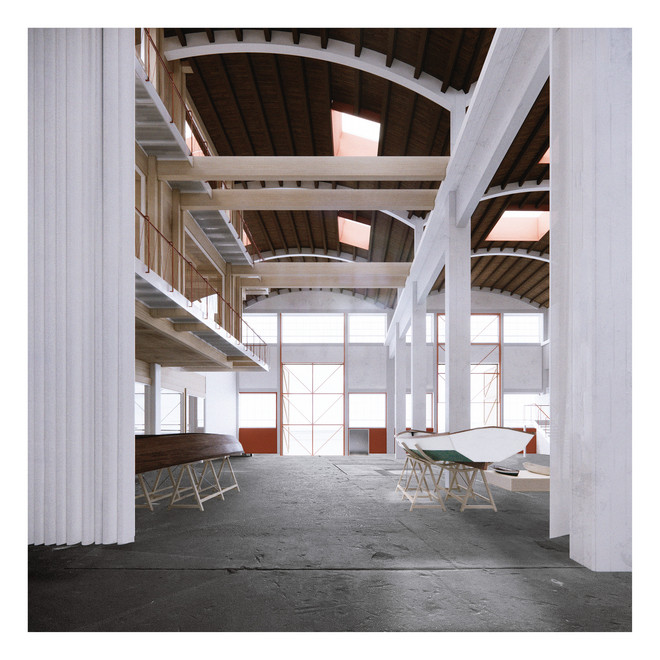
The red lines on the drawings shows the architectral interventions in the existing mass.
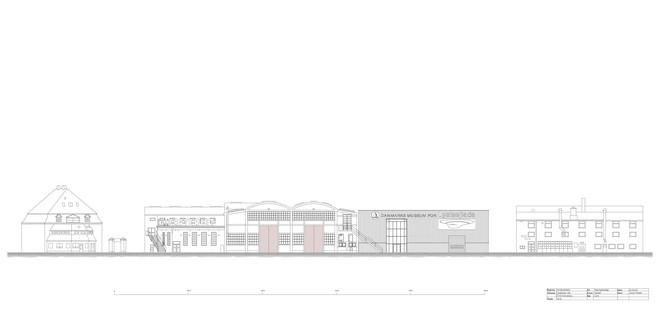
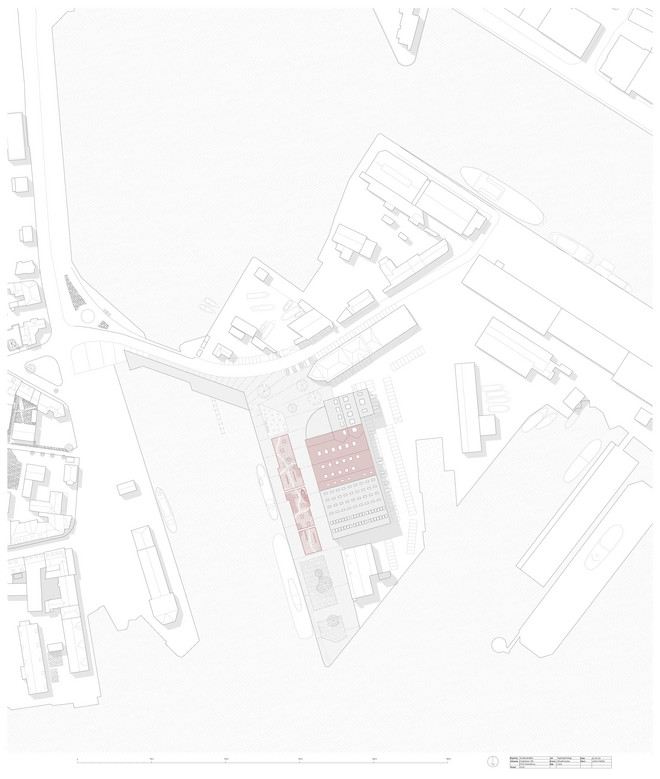

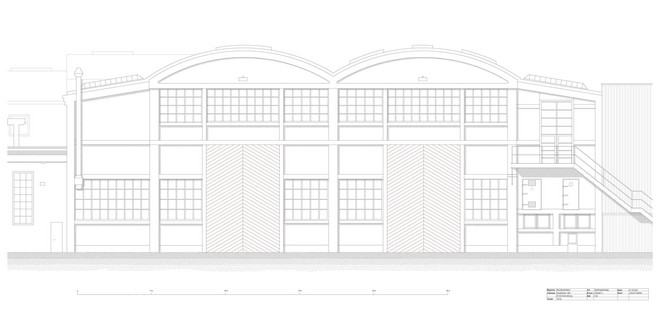

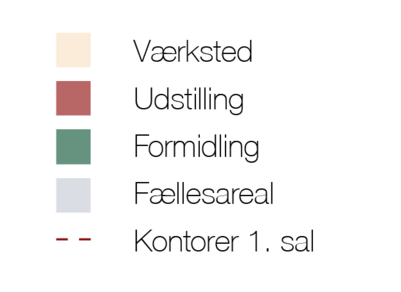
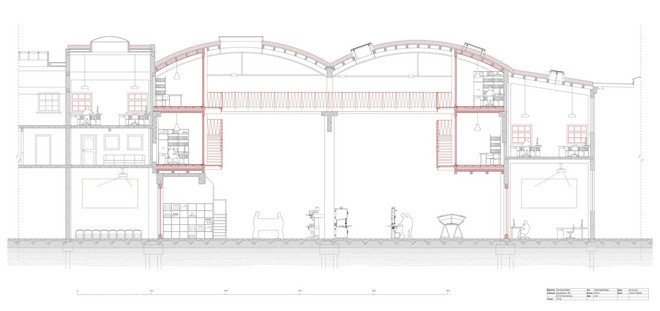

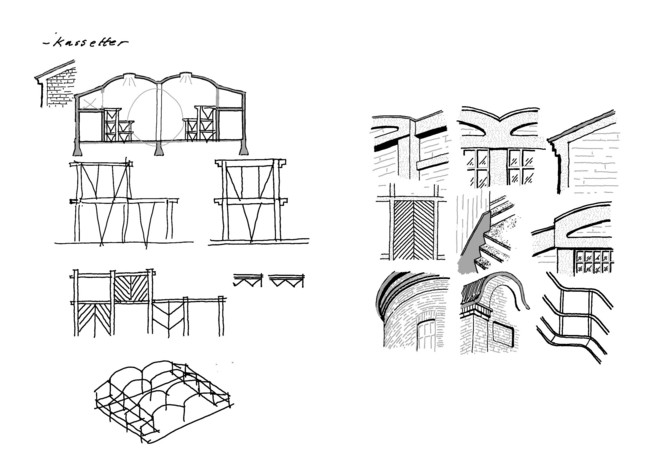

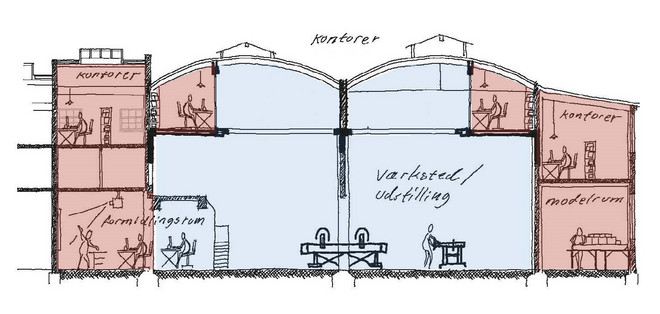

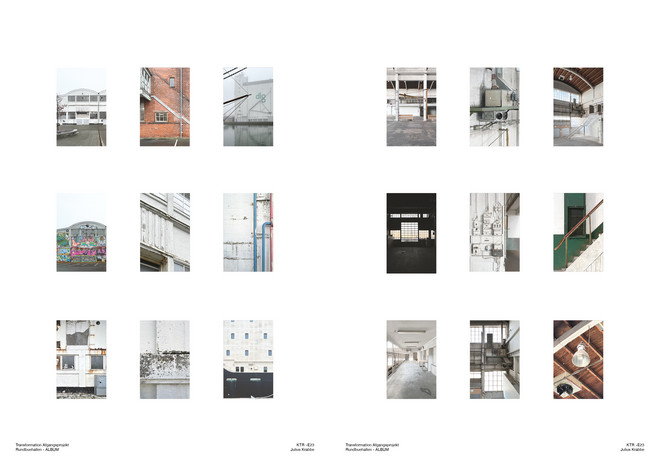
Det Kongelige Akademi understøtter FN’s verdensmål
Siden 2017 har Det Kongelige Akademi arbejdet med FN’s verdensmål. Det afspejler sig i forskning, undervisning og afgangsprojekter. Dette projekt har forholdt sig til følgende FN-mål