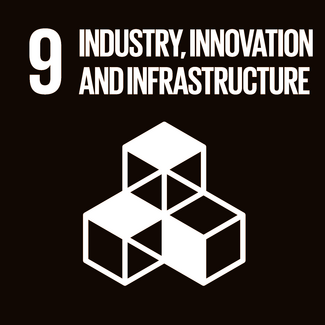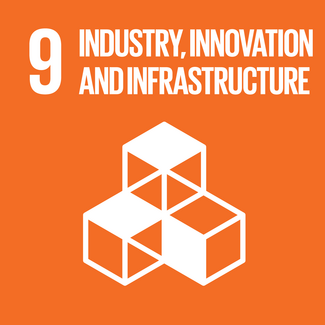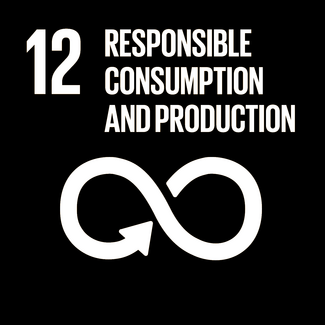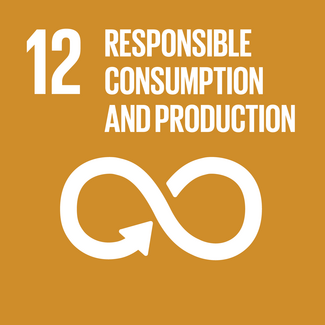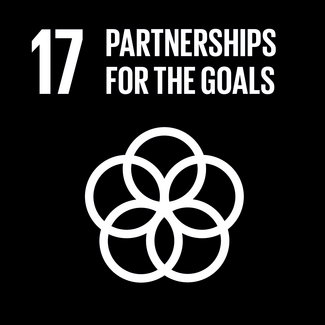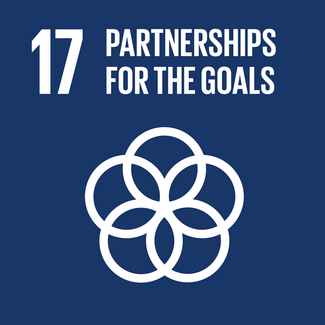
A
Set in Oslo, the project creates a research center for architecture, made for conducting experiments in a 1:1 scale. Through research, the project aims to connect architects with a variety of professions, and users from the local community of Tøyen. This will create a synergy of people and spaces, working together to create innovative solutions to societal and environmental challenges.
