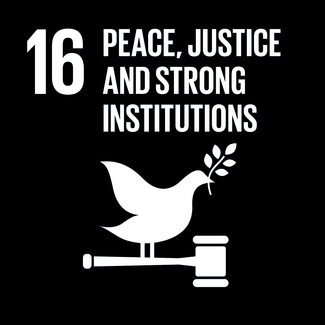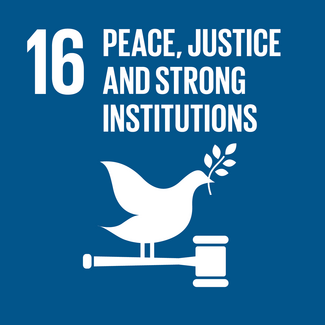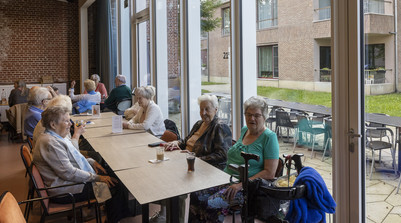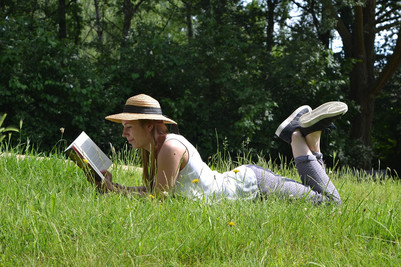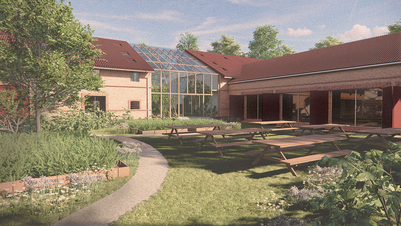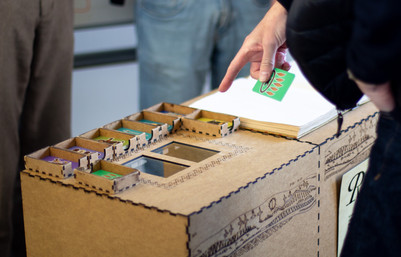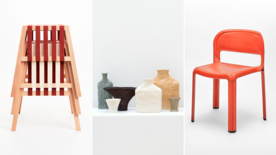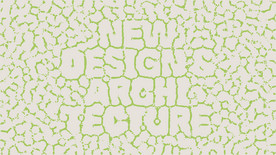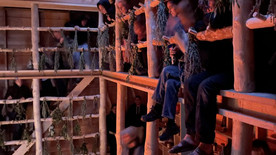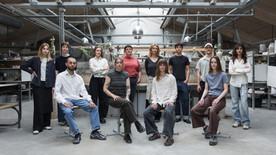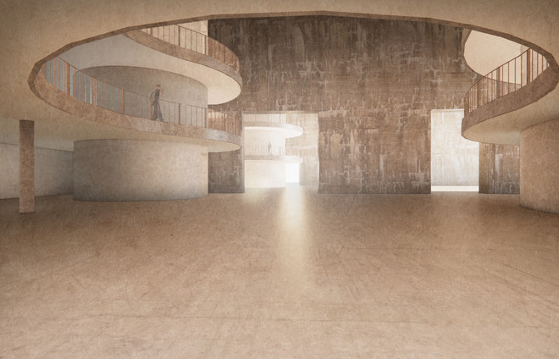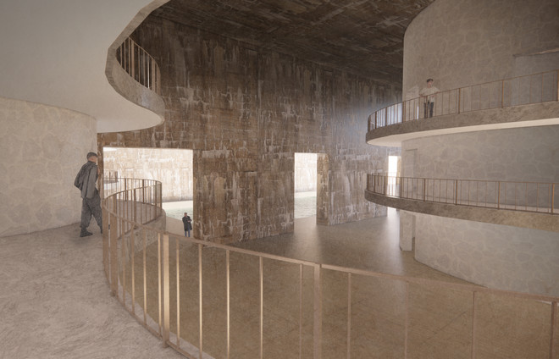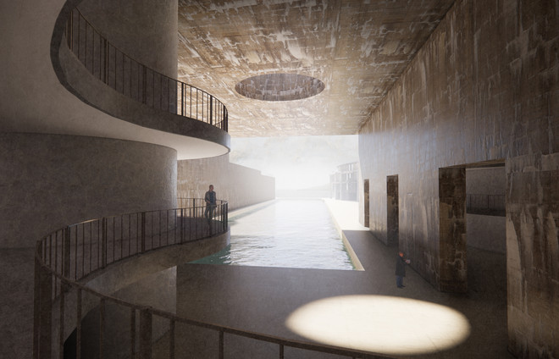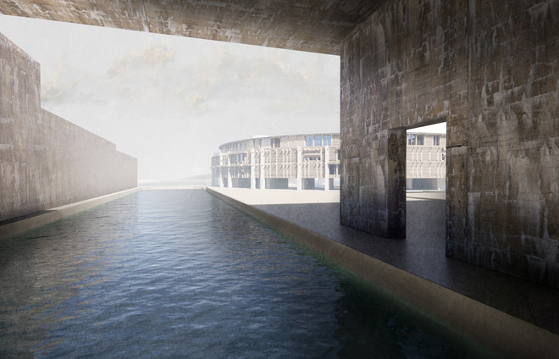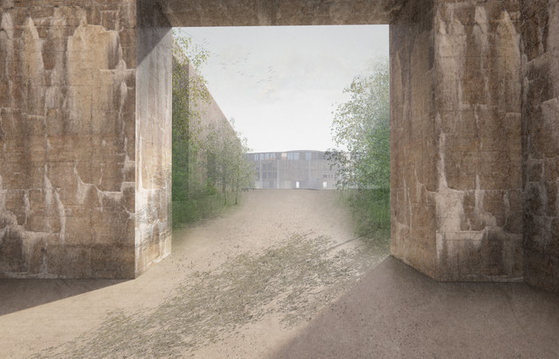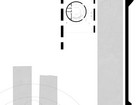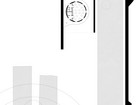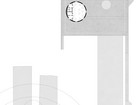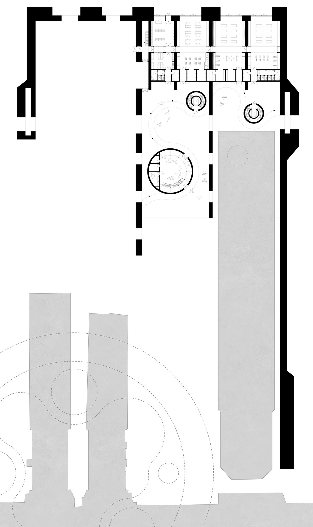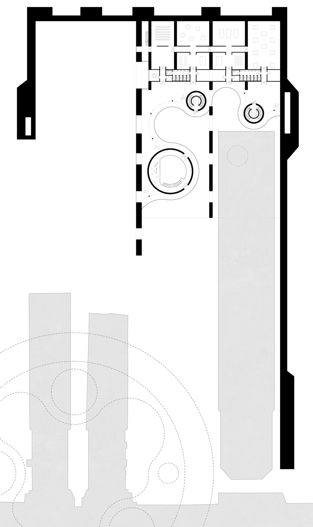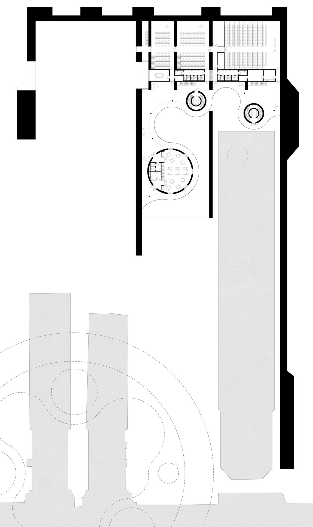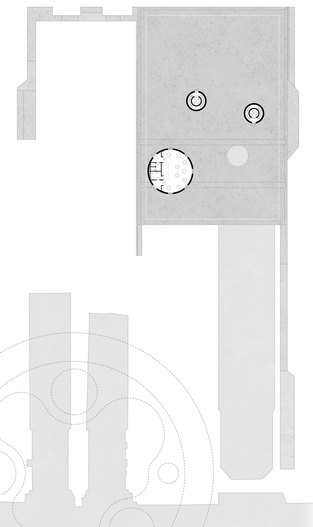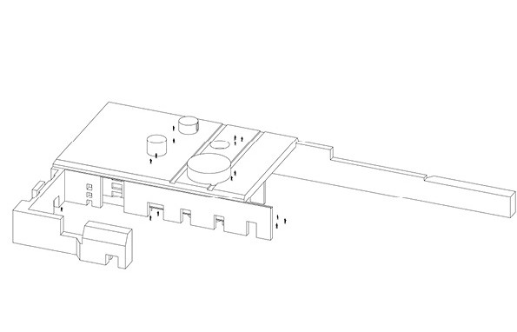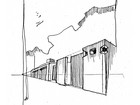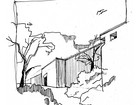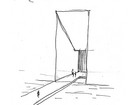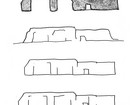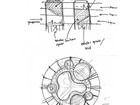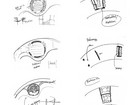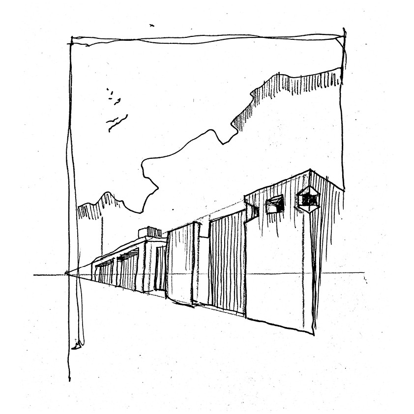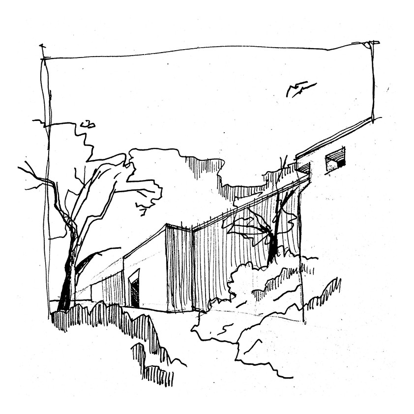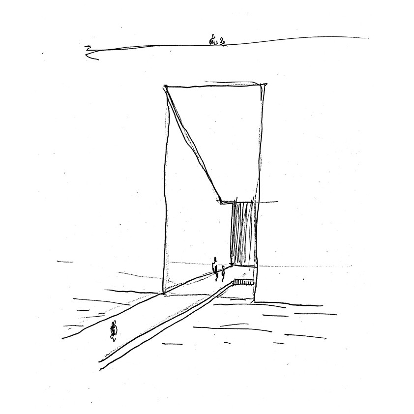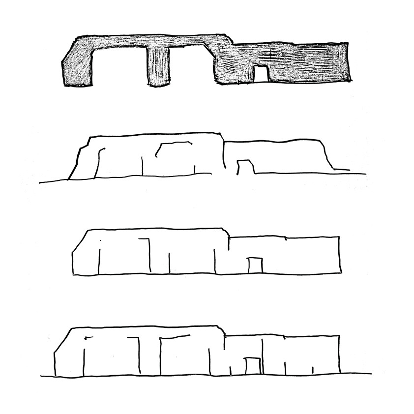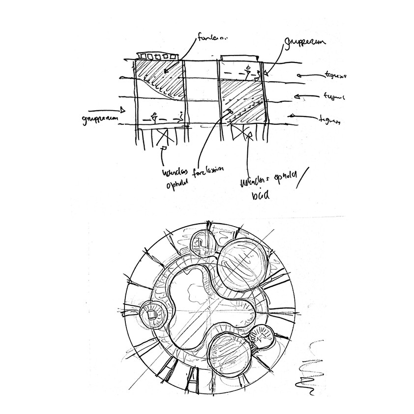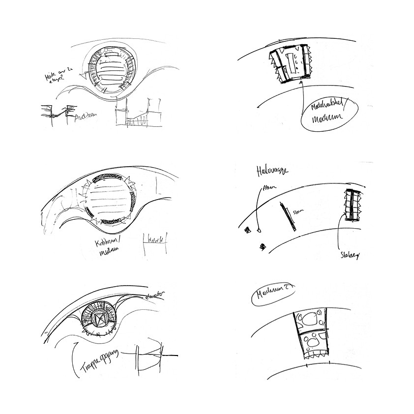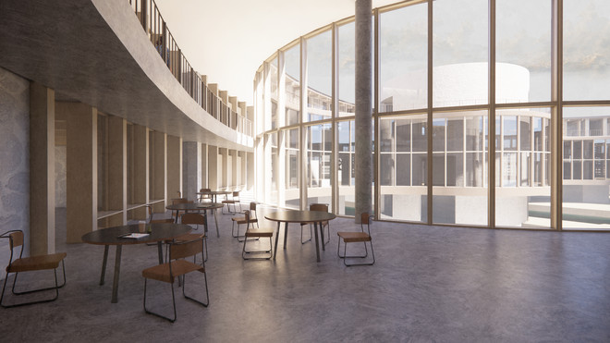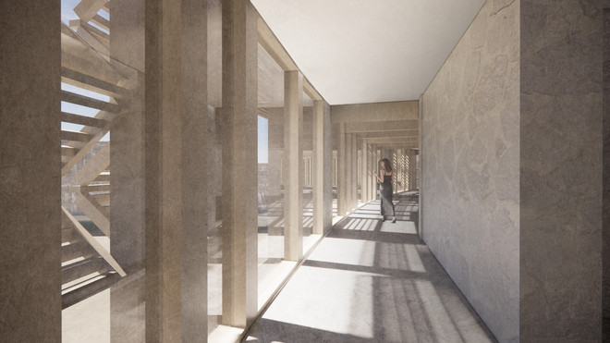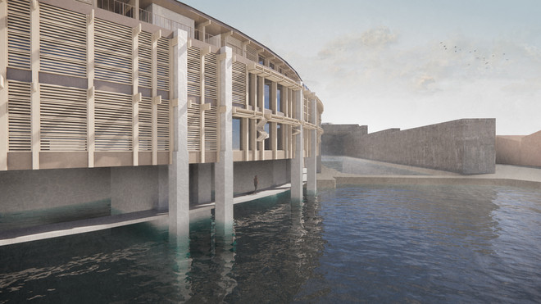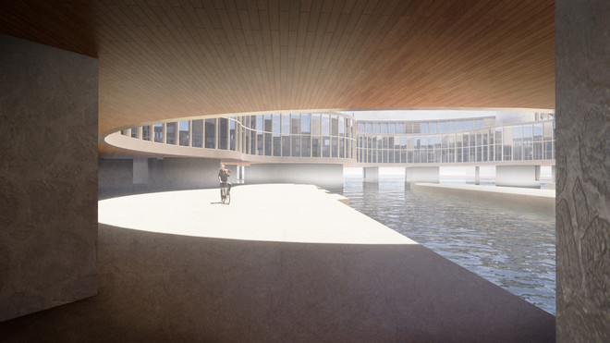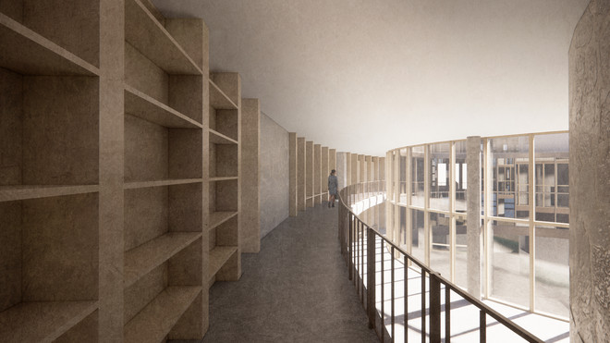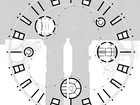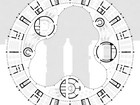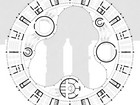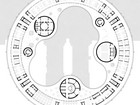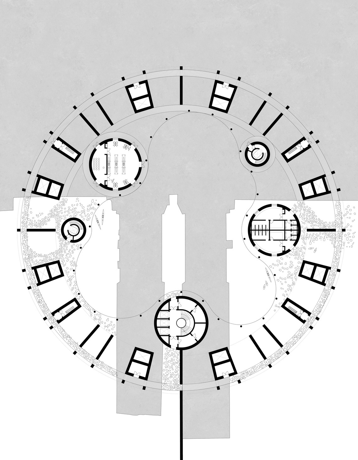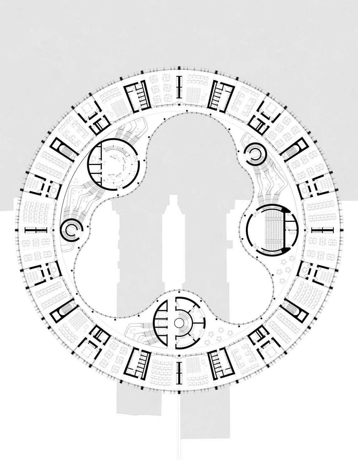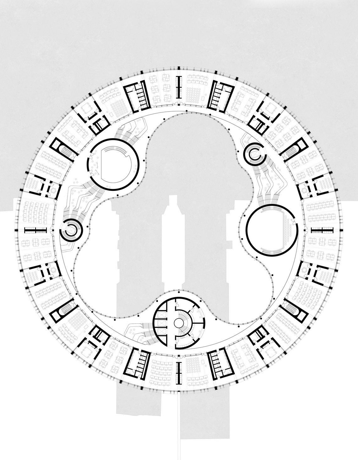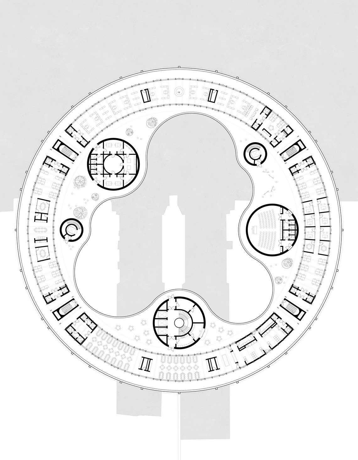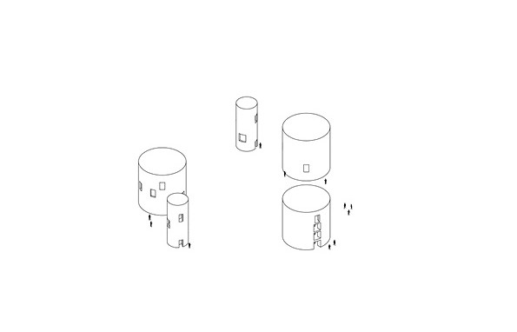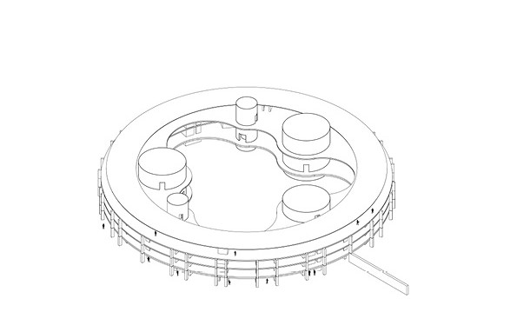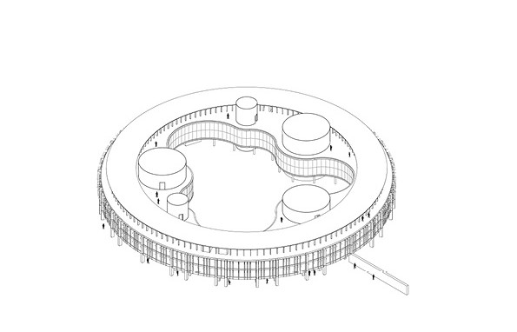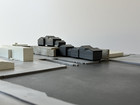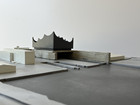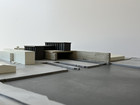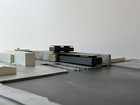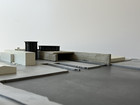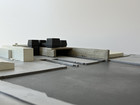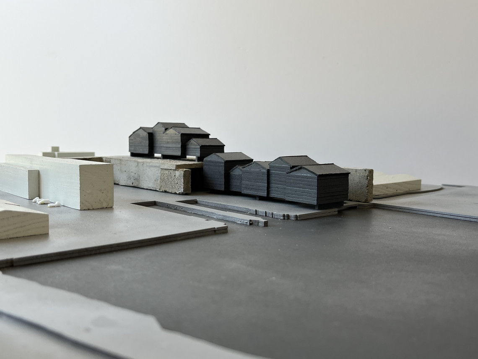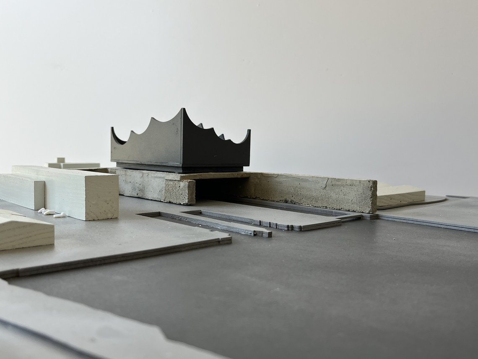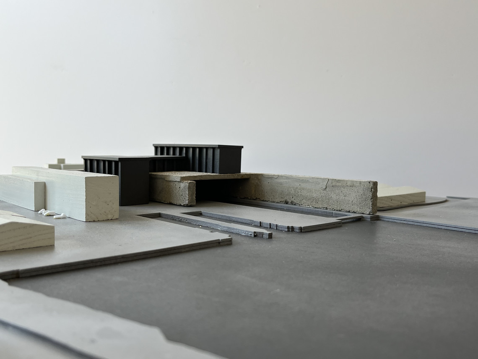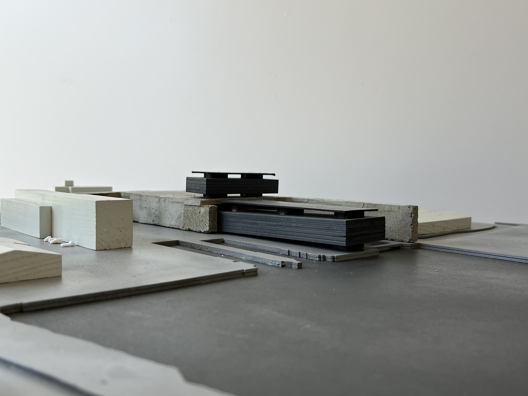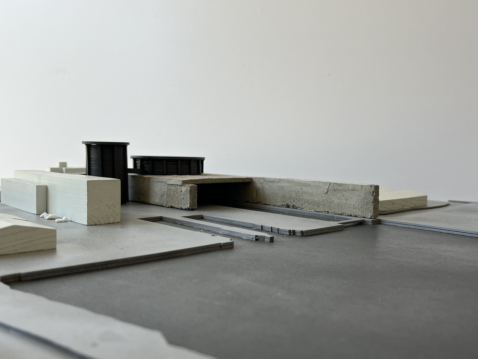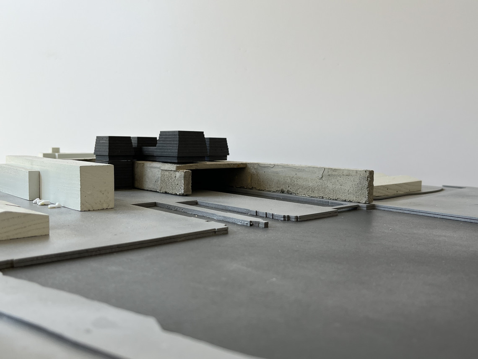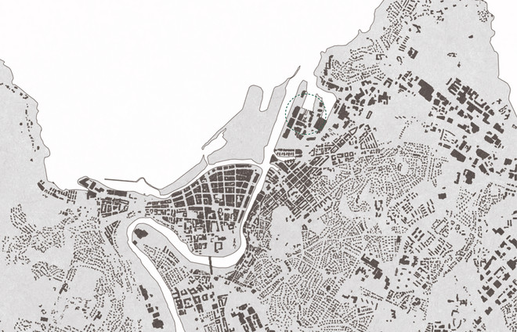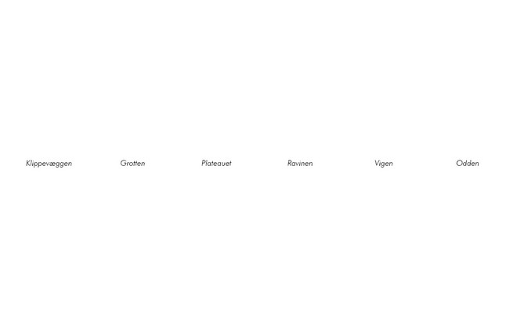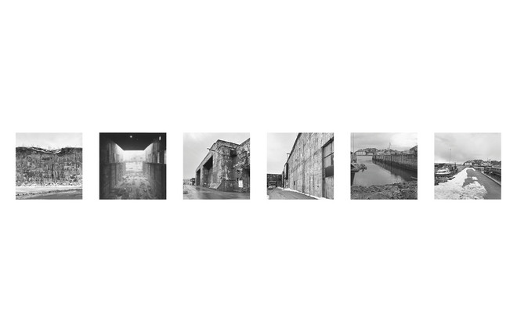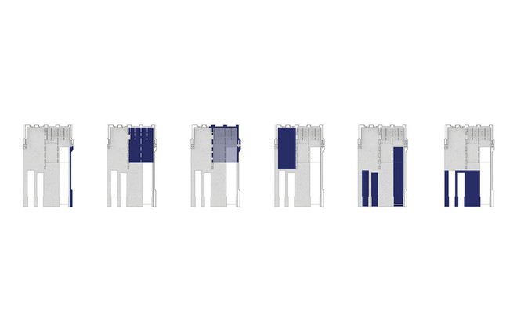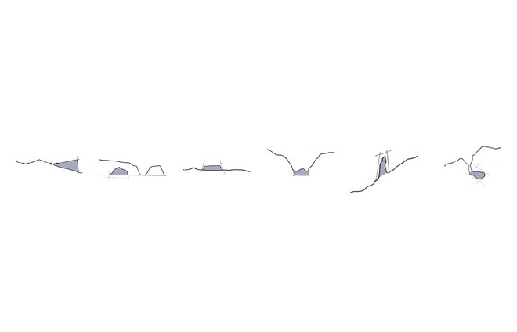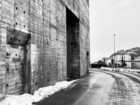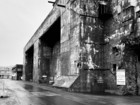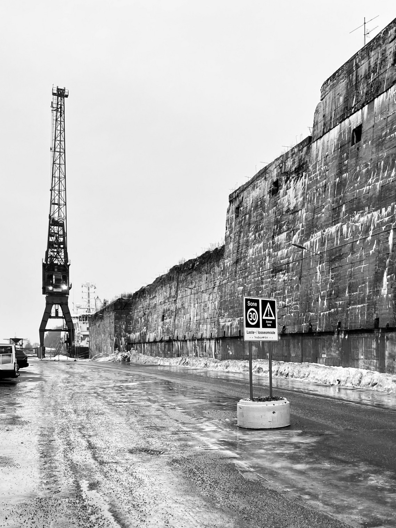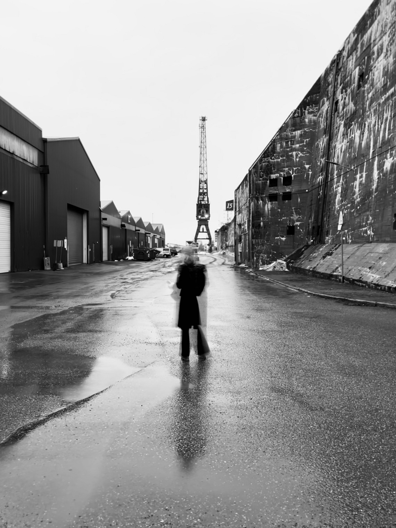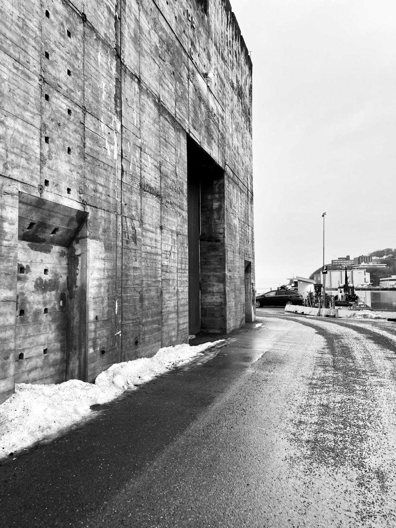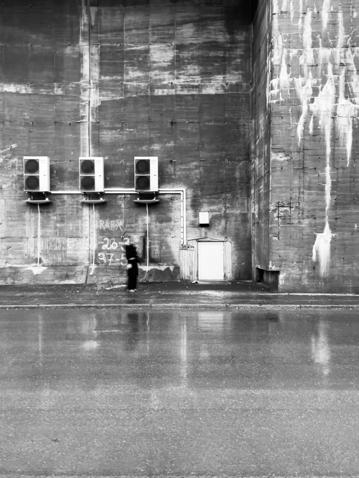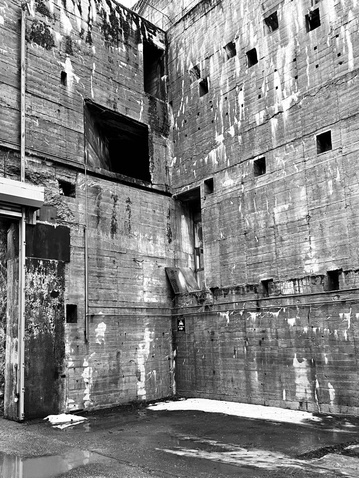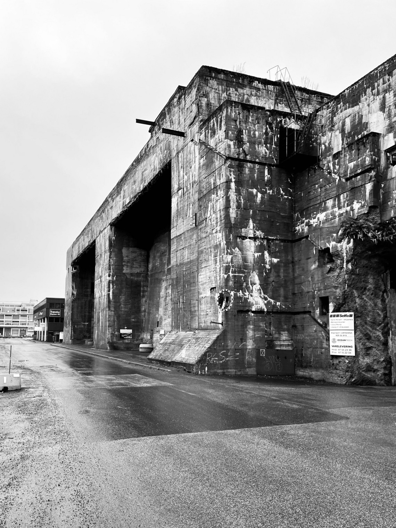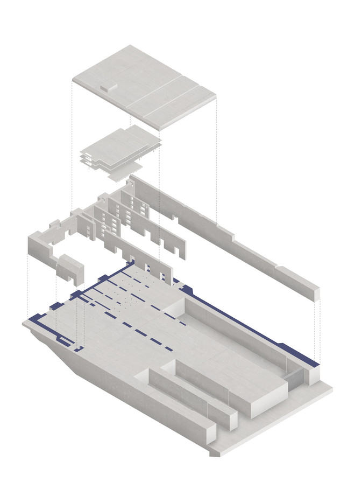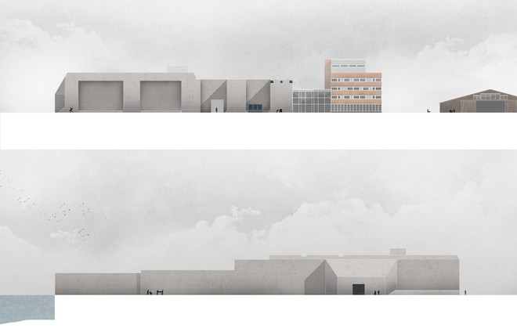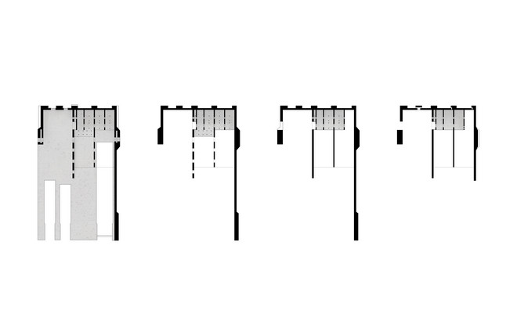
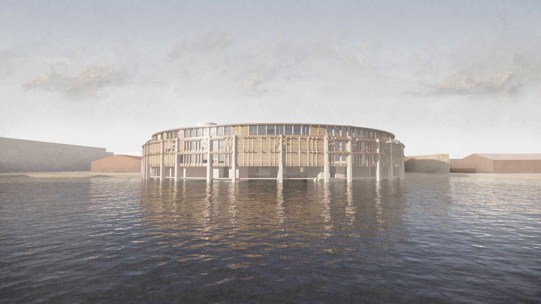
Et nyt kunstnerisk fakultet i ubådsbunkeren Dora II
The project centres around the transformation of the former Nazi submarine pen known as Dora II. The massive concrete structure is situated at the harbour in the Norwegian city of Trondheim - home of Norway’s largest university NTNU. The project aims to transform and reinterpret the former bunker and the surrounding landscape into a modern faculty of Art, Architecture and Design.The project centres around the transformation of the former Nazi submarine pen known as Dora II. The massive concrete structure is situated at the harbour in the Norwegian city of Trondheim - home of Norway’s largest university NTNU. The project aims to transform and reinterpret the former bunker and the surrounding landscape into a modern faculty of Art, Architecture and Design.
Following the occupation of Norway in 1940 the German forces began an an extensive project to build the largest German naval base in northern Europe in the city of Trondheim. This plan meant the construction of two enormous submarine pens known today as Dora I and Dora II. The bunkers were built out of solid concrete reinforced with steel - the walls of the bunkers being up to 3.5 meters thick. The extensive work was undertaken by the infamous Todt Organisation, who primarily used serbian slave workers to execute the heavy and often very dangerous construction work. Dora I was finished in 1943, however, Dora II was still under construction, when the war ended in 1945. Today Dora I is being used by the norwegian army. As Dora II was never completed, the bunker sat for many years without being used. Today, part of the bunker is used for storing boats, and other parts of the former military facility are used for parking. This project was made in collaboration with Joachim Malchow-Møller.
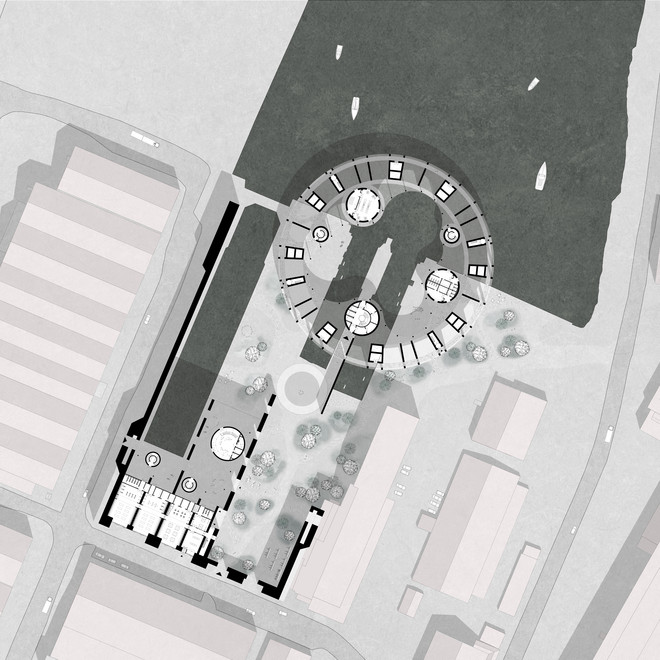
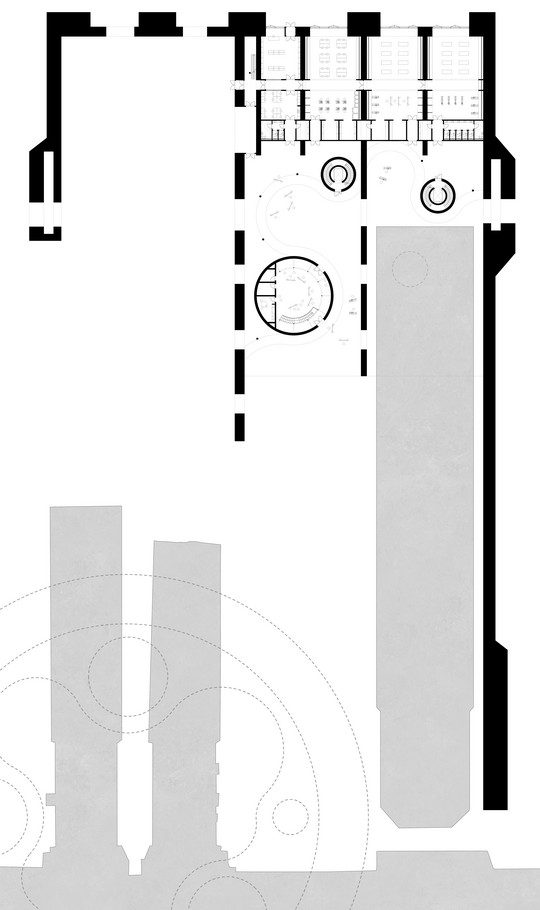
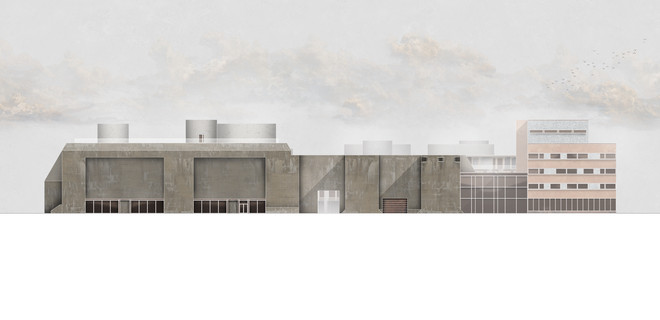

Our project aims to transform the remaining parts of Dora II and create a multi-use campus for all of NTNU with workshops, exhibitions spaces, as well as multiple auditoriums inside the former bunker. Being aware of the bunkers dark and troubled past we were very conscious about the fact that our new additions would have to be easily distinguishable from the existing structure. Therefore, we chose to introduce a more organic and circular architectural identity to Dora II - making it easy for students, staff, and visitors to differentiate between what is old and what is new.
The three new, circular towers located in Dora II (and five similar towers located in Pan-Dora) are built using a technique known as cyclopean masonry - a technique where large chunks of concrete (removed from Dora II) is mixed with rocks from local quarries before being cast and mixed with new concrete. By using this technique we are able to reuse vast amounts of existing concrete that would have otherwise ended up in a landfill.
Our primary new addition to the site is called Pan-Dora. This circular building houses The Faculty of Architecture and Design at NTNU as well as The Academy of Fine Arts in Trondheim. The building spans four floors primarily consisting of large studio spaces, auditoriums and workshops. A library, canteen as well as the faculty’s administration is also housed in this building. The ground floor of Pan-Dora is left mostly open as to not occupy more of the public space than strictly necessary. Located on the ground floor are also various water sport related facilities as well as a large public promenade.
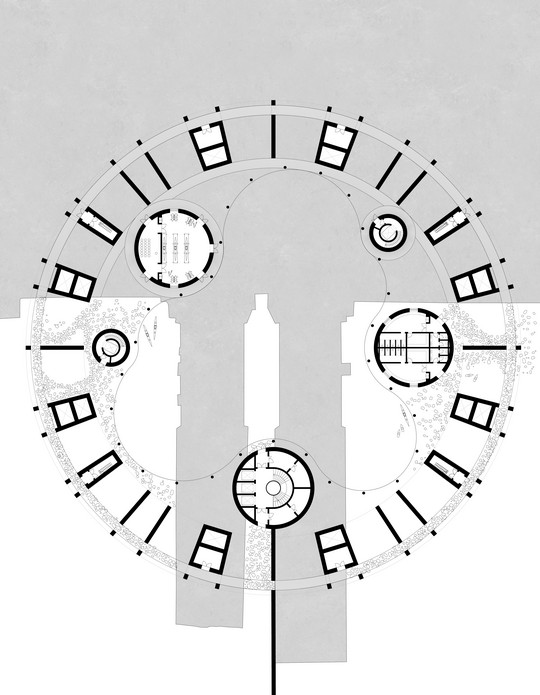
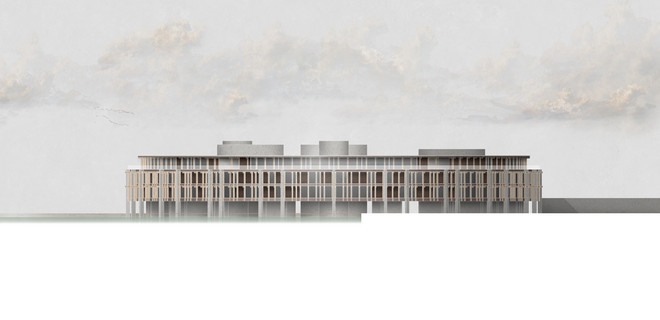

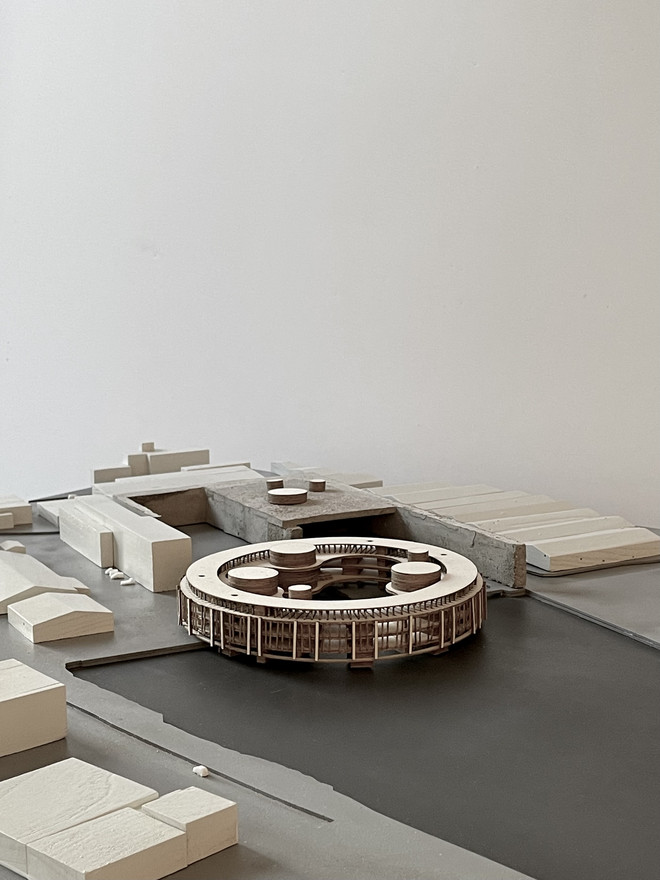
Det Kongelige Akademi understøtter FN’s verdensmål
Siden 2017 har Det Kongelige Akademi arbejdet med FN’s verdensmål. Det afspejler sig i forskning, undervisning og afgangsprojekter. Dette projekt har forholdt sig til følgende FN-mål



