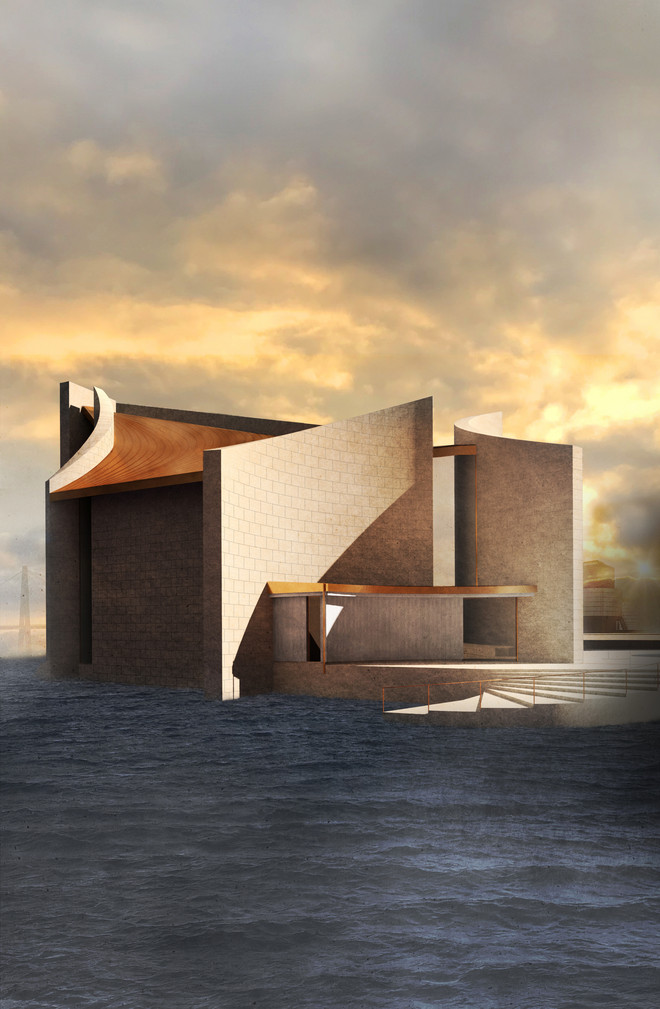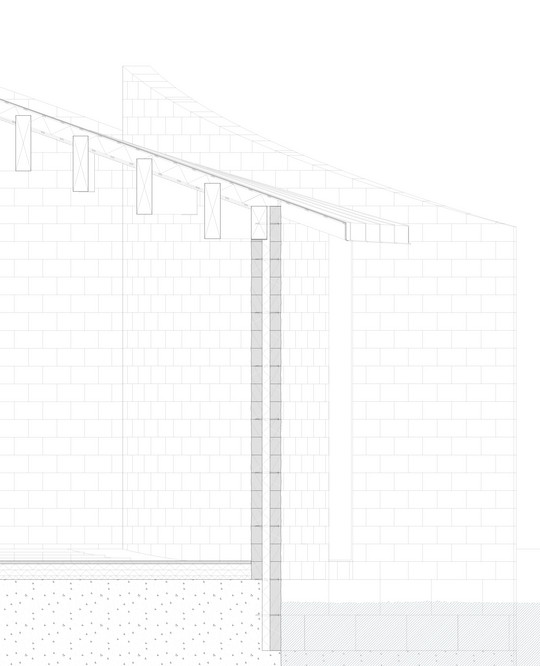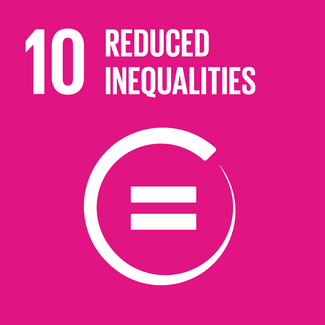
A

“The Trancission: An Including Place for Ceremony" is a place that carries the sublime and solemn atmosphere of a holy place, but is free from religion, located on a pire, in the harbour of Stavanger, Norway. A design with focus on the main person, that amplifies the exalted atmosphere. The project enhances Stavangers identity as a coastal city by different ways of connecting with nature.















