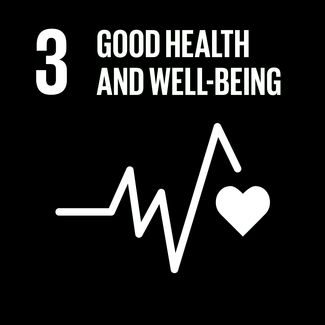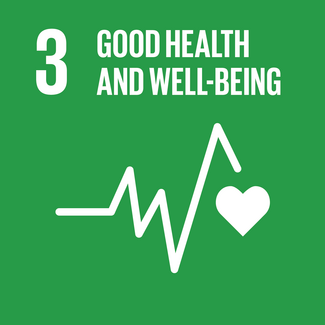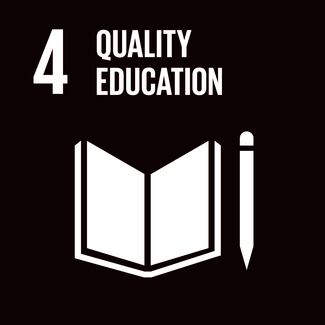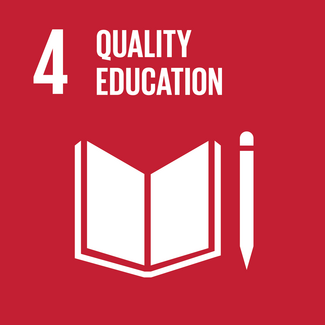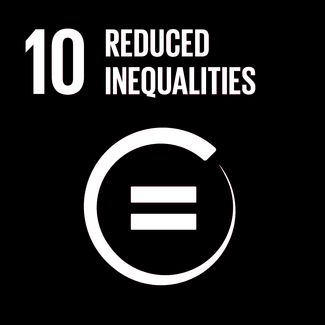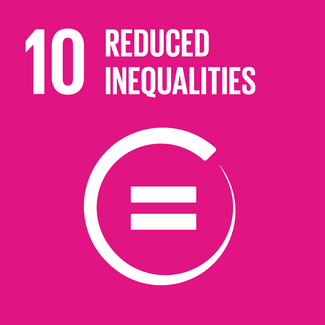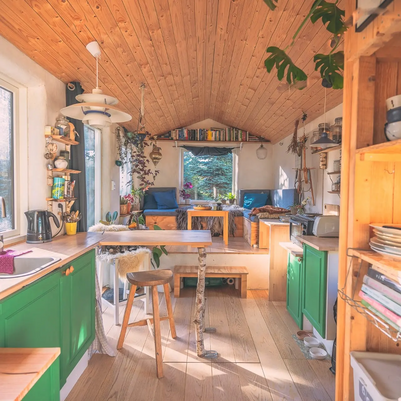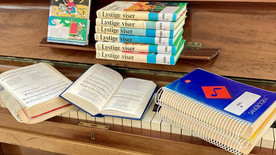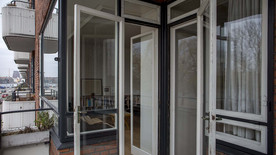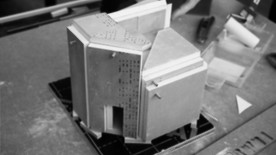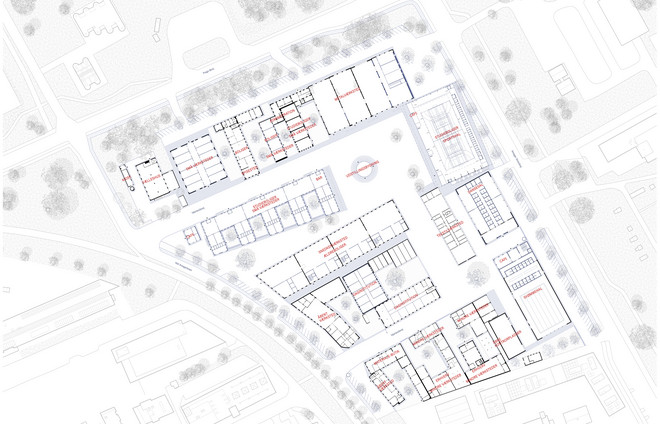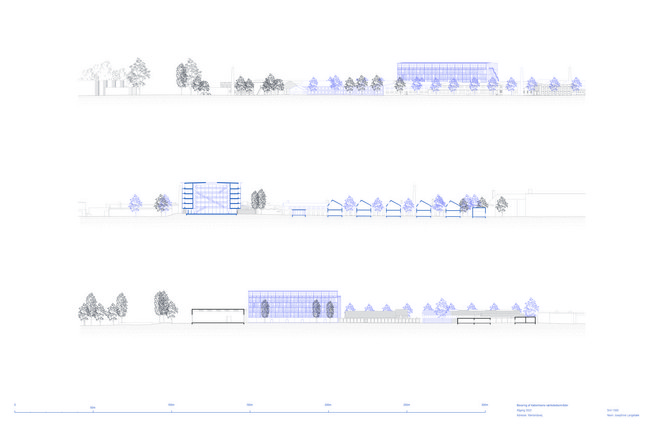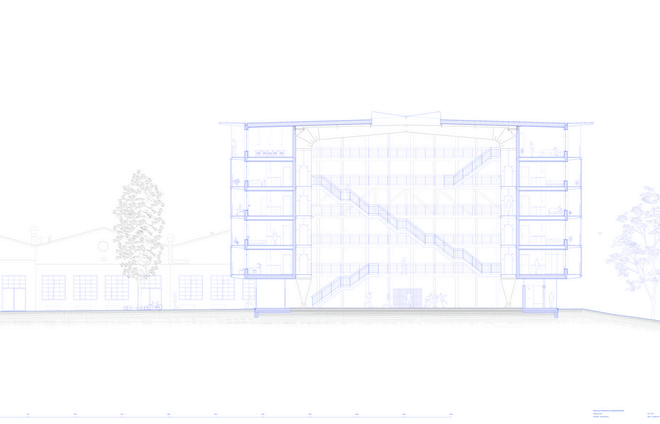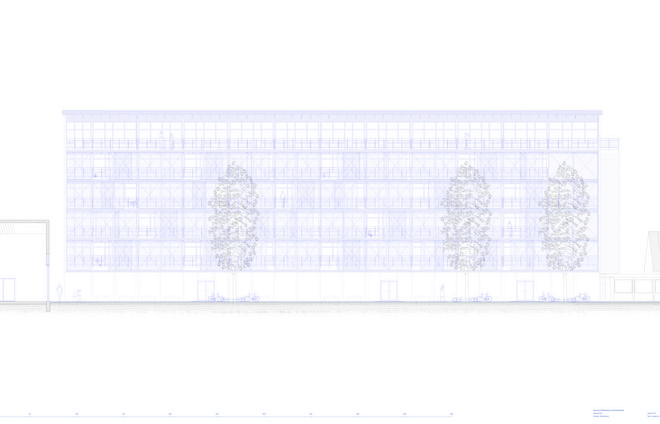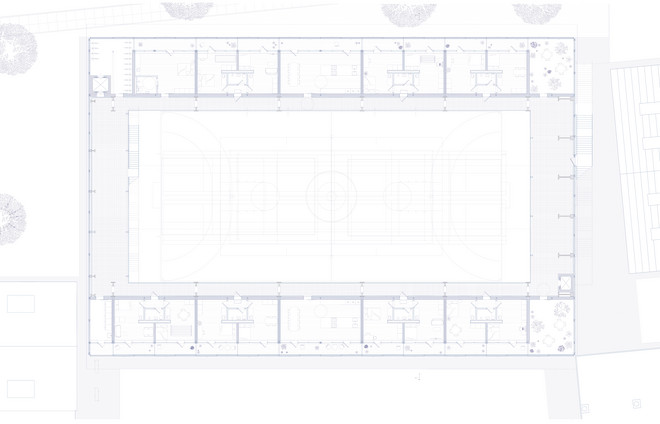
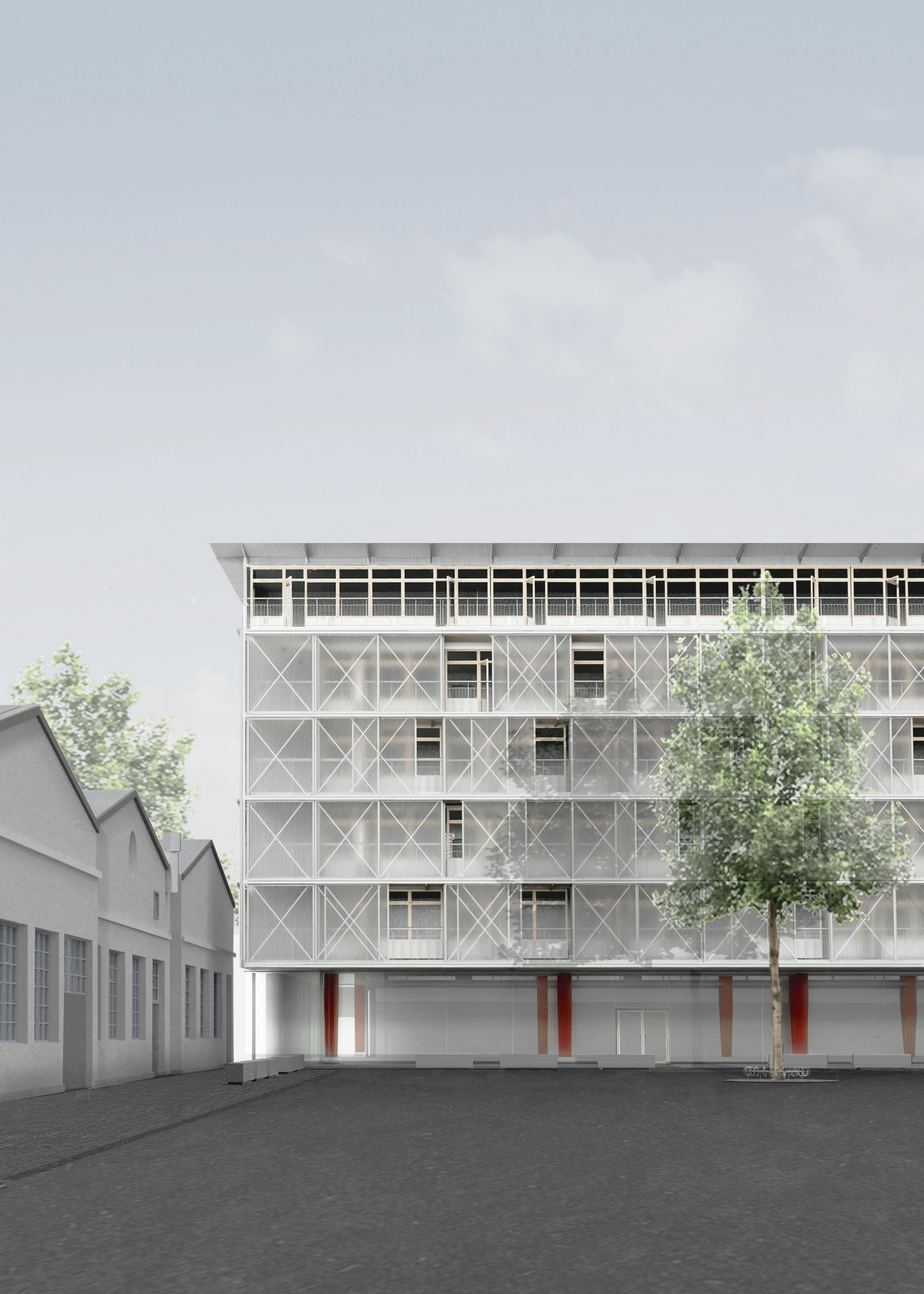
Bevaring af Københavns værkstedsområder
Like many industrial areas in Copenhagen, Yderlandsvej is threatened with demolition in favor of new residential areas. This project takes an inclusive, gradual approach, distancing itself from tabula rasa and the developer driven urban development. Exploiting the potential of the compound and industrial architecture it organises the area as a whole as well a transforming the car part warehouse, working with materials, spaces and scale.
The project aims to transform the area of Yderlandsvej, making both housing and workshops, while preserving the local and complex character of the area.
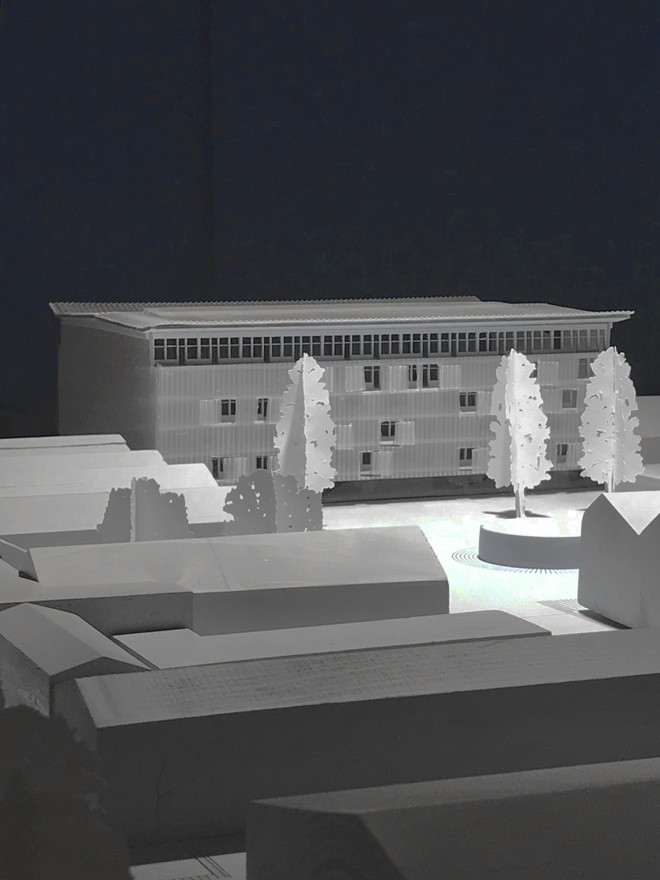
Initial studies
The area of Yderlandsvej reminds us about our industrial, architectural heritage, containing both old and new industrial buildings. The area is full of contrasts and complexity with a tension between the new and the old, the glossy and the matte, the big and the small. Through an analysis and valuation as well as working with a slow development of the area this projects aims to avoid demolishing buildings as far as possible and embrace and preserve the contrasting and complex industrial character of the area.
"When transforming the buildings on Yderlandsvej, the identity of each building should be respected, so that the contrasts between the different buildings are preserved and enhanced.".
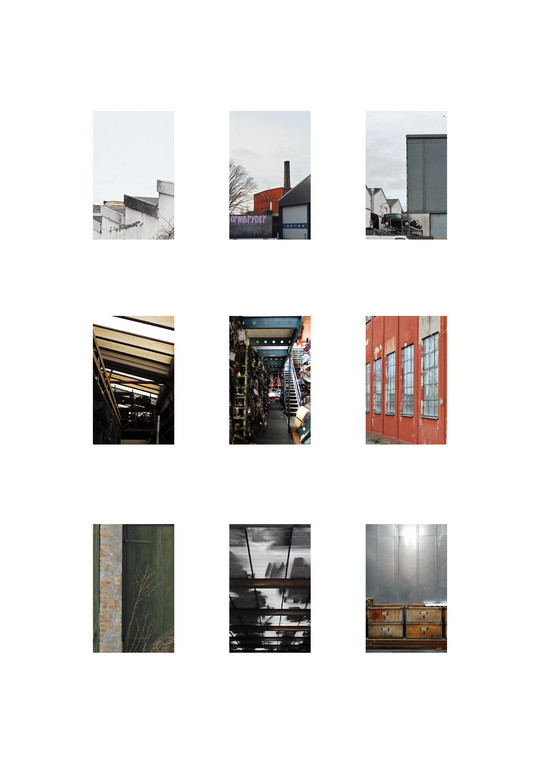
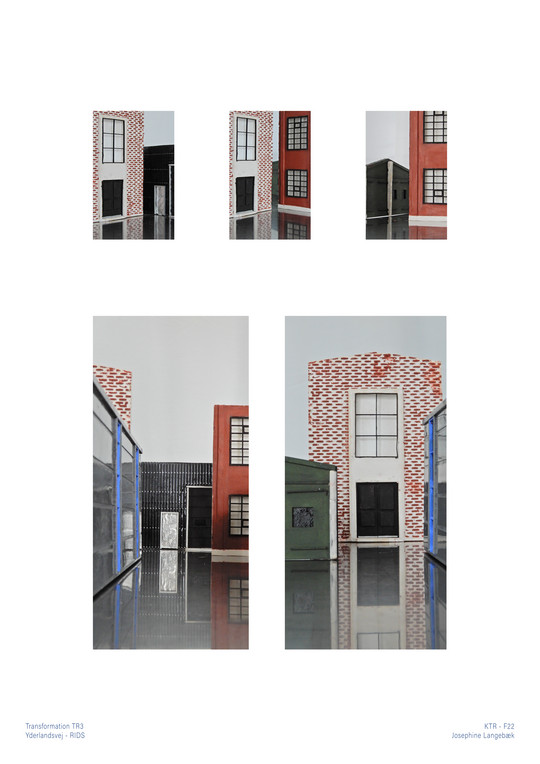
Master plan - A slow development of Yderlandsvej
This project shows the first stage of developing the area of Yderlandsvej. The slow development of the area is sustainable, both in relation to climate (by not tearing everything down), as well as preservation of the local identity and character.
The first stage involves: Making room for both housing and workshops, as well as educational facilities (crafts), sports facilities and other public spaces. The masterplan also consists of new urban spaces, paving and trees that give quality and creates coherence to the area as well as staging the many contrasts in the area: materials, colors, scale, size and spaces.
The Car Part Warehouse
The warehouse today stores tons of recycled car parts. The building consistes of one big room and large enclosed facades making it appear dominant and quite intimidating in the area. By transforming the large warehouse, the whole area will seem more welcoming.
Transformation
By removing the facade, a large crane and structures for storing car parts, a free-standing structure is revealed that allows the building's weight to be reorganised. The large space of the building is retained, which will house the sport hall. On the outside, student housing will be hung on the structure.
The importance of the construction lies both in the narrative of the building, but also in the coloring and detailing of it. In this transformation, the existing manholes/passages/cut-outs in the structure will be widened to allow circulation through the structure itself. The red colour will be replaced with a more orange-red colour: "mønjerød", which has traditionally been used for both iron and steel.
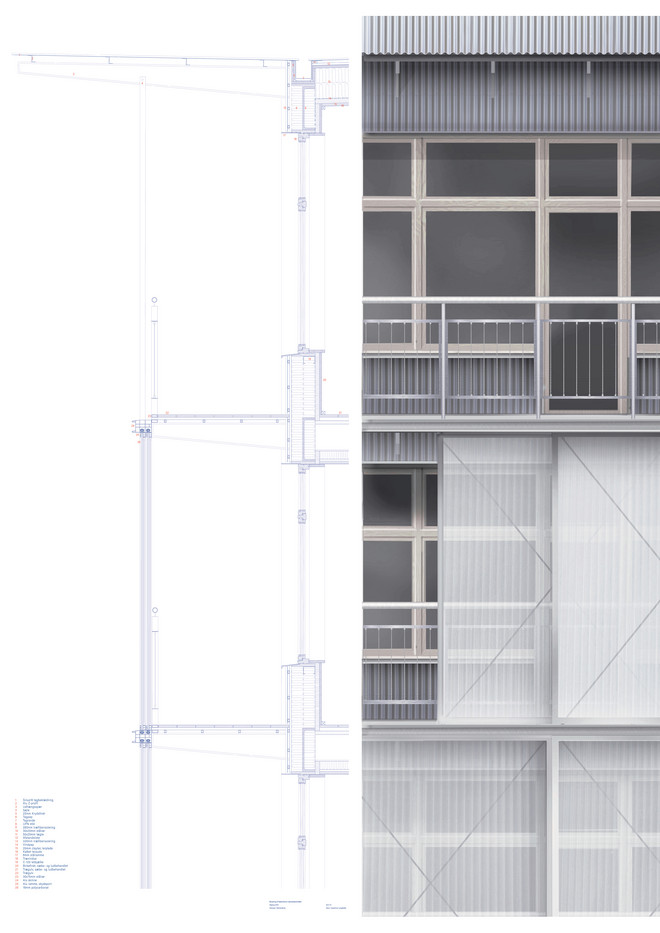
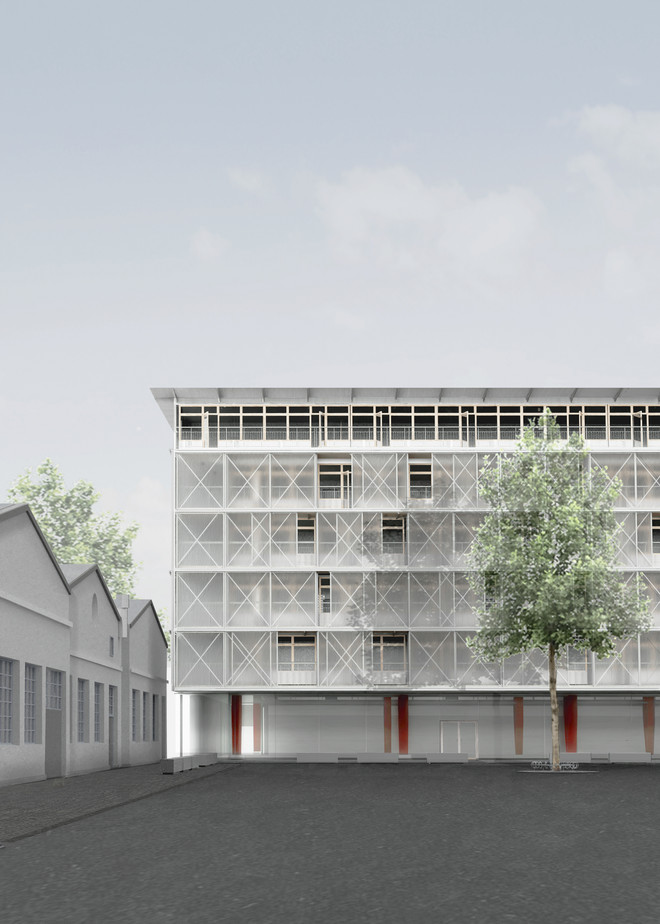
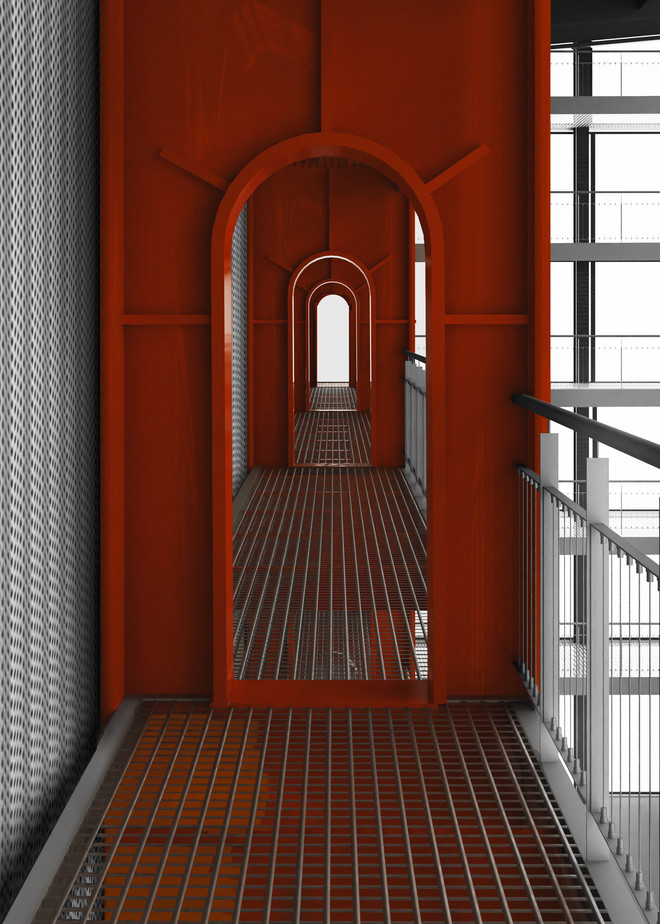
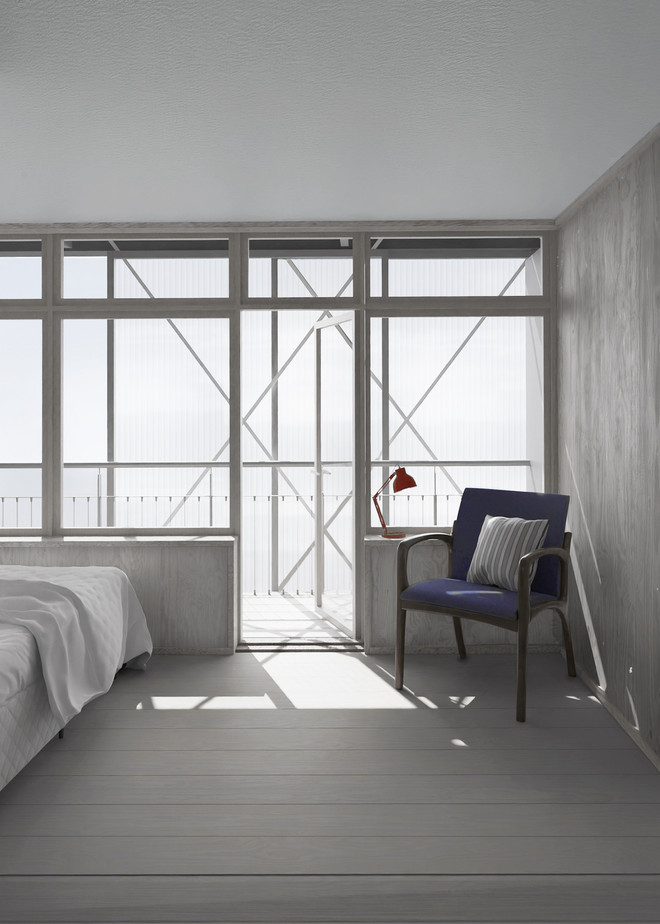
Det Kongelige Akademi understøtter FN’s verdensmål
Siden 2017 har Det Kongelige Akademi arbejdet med FN’s verdensmål. Det afspejler sig i forskning, undervisning og afgangsprojekter. Dette projekt har forholdt sig til følgende FN-mål