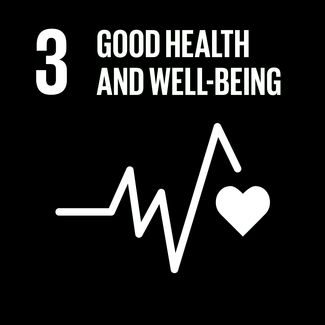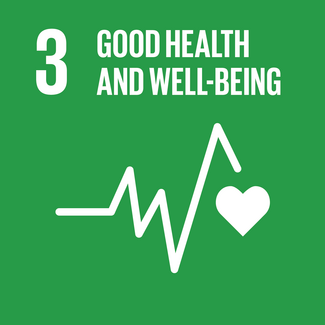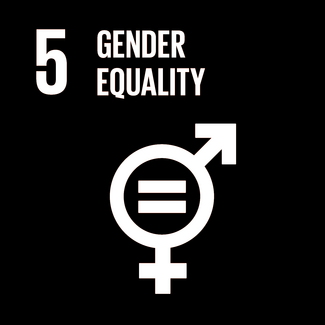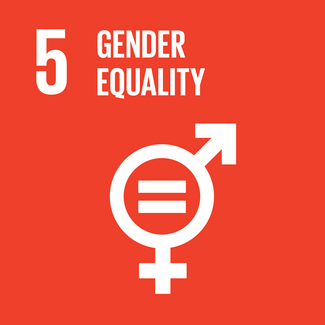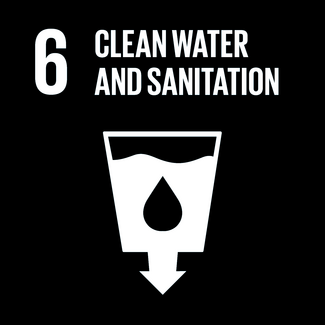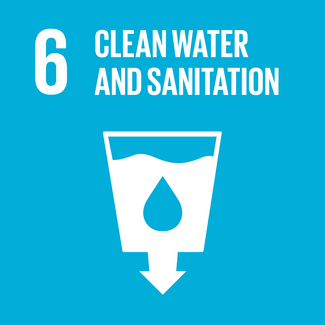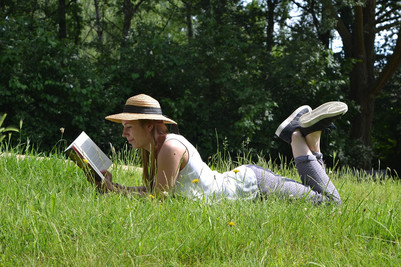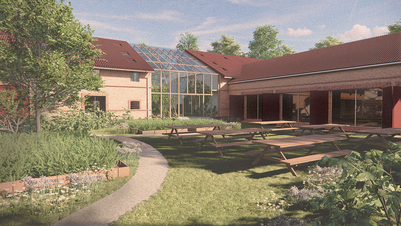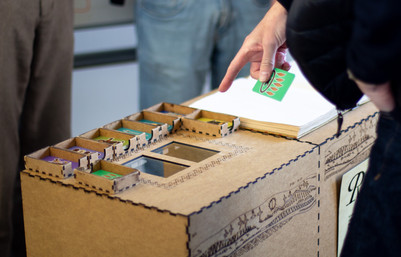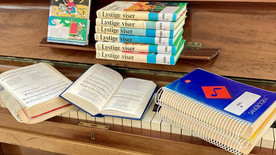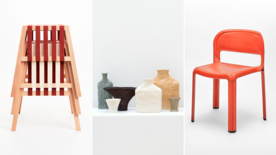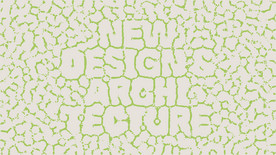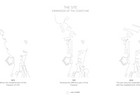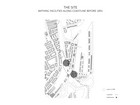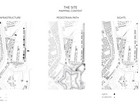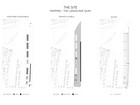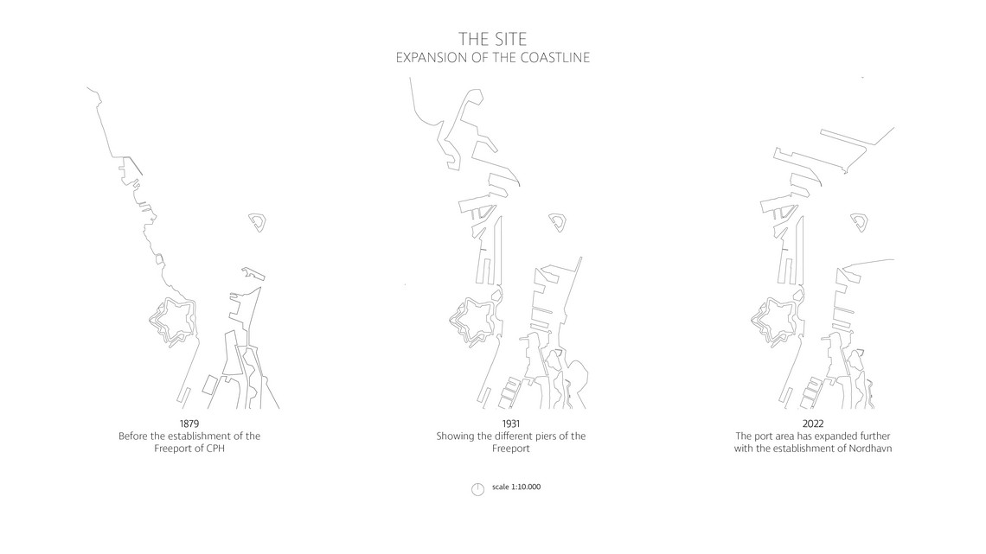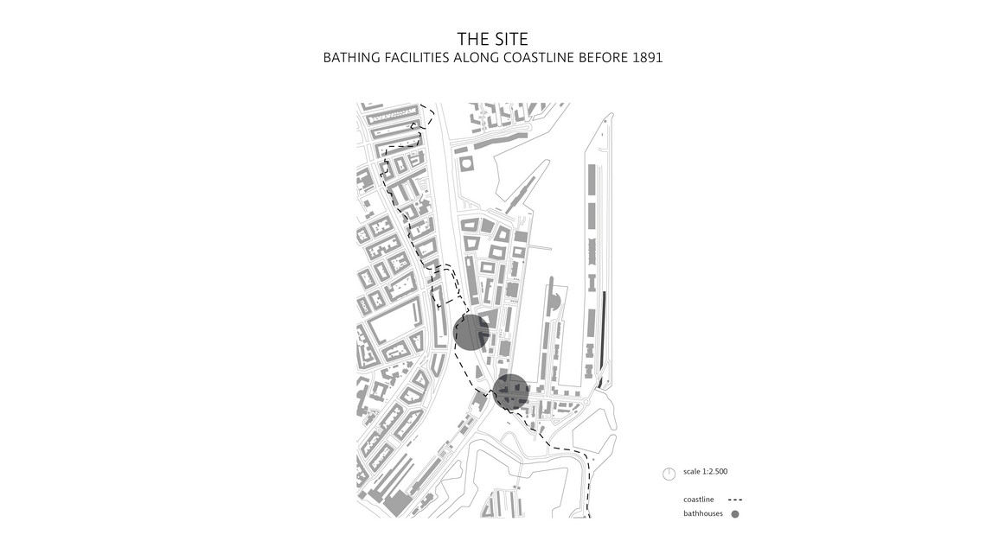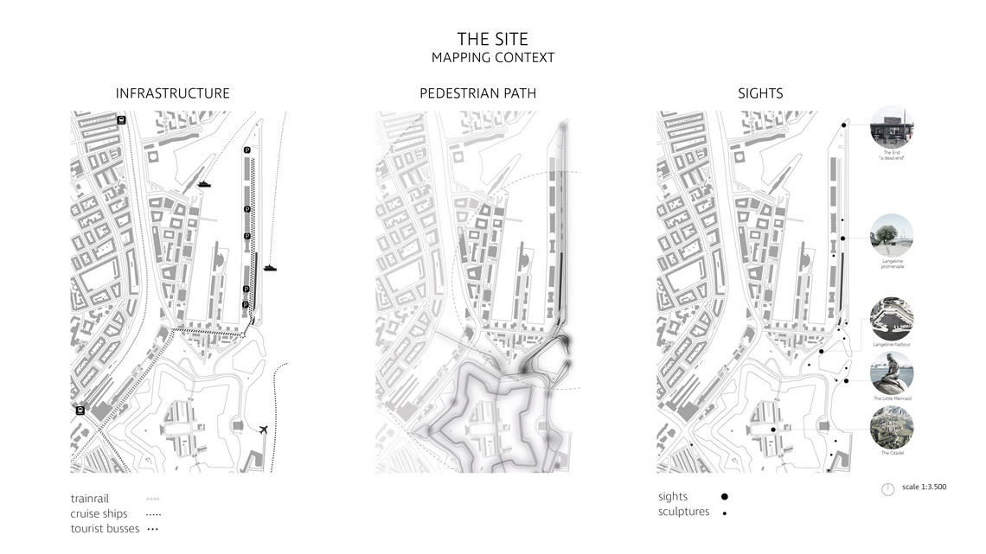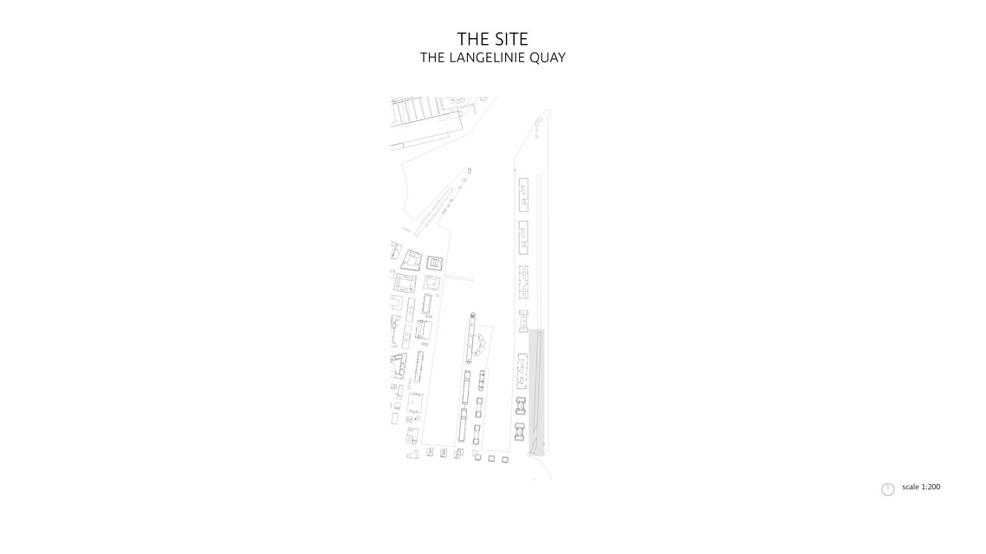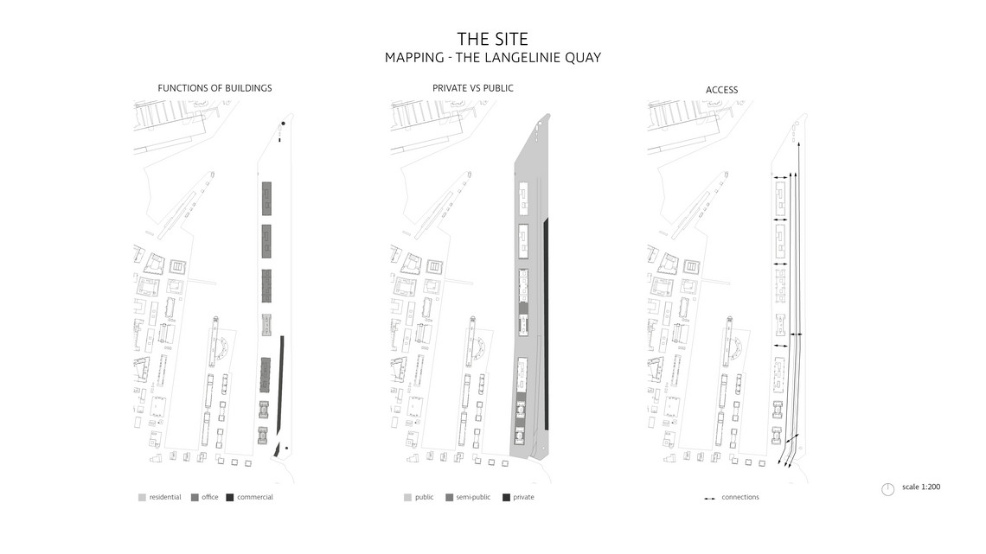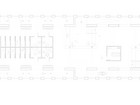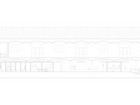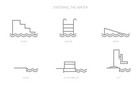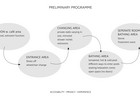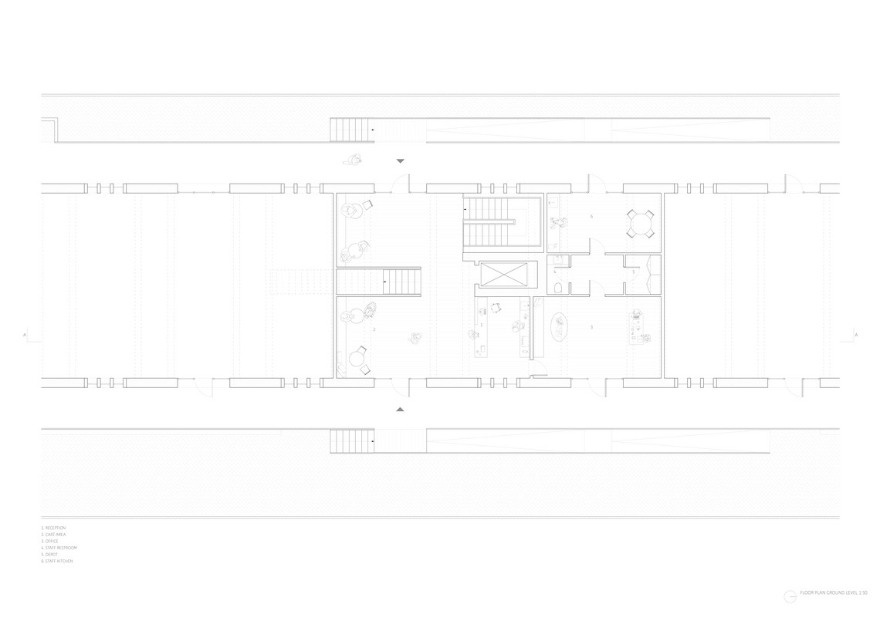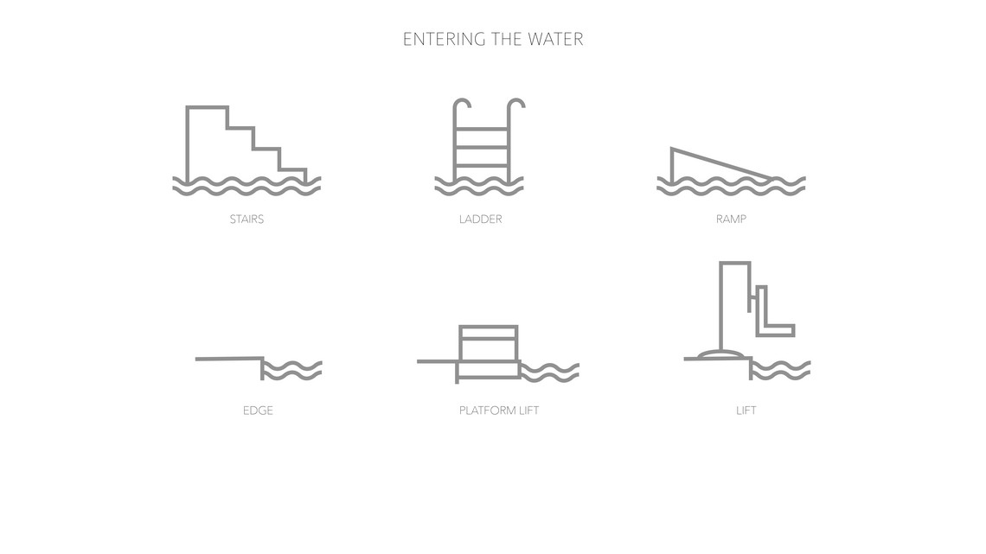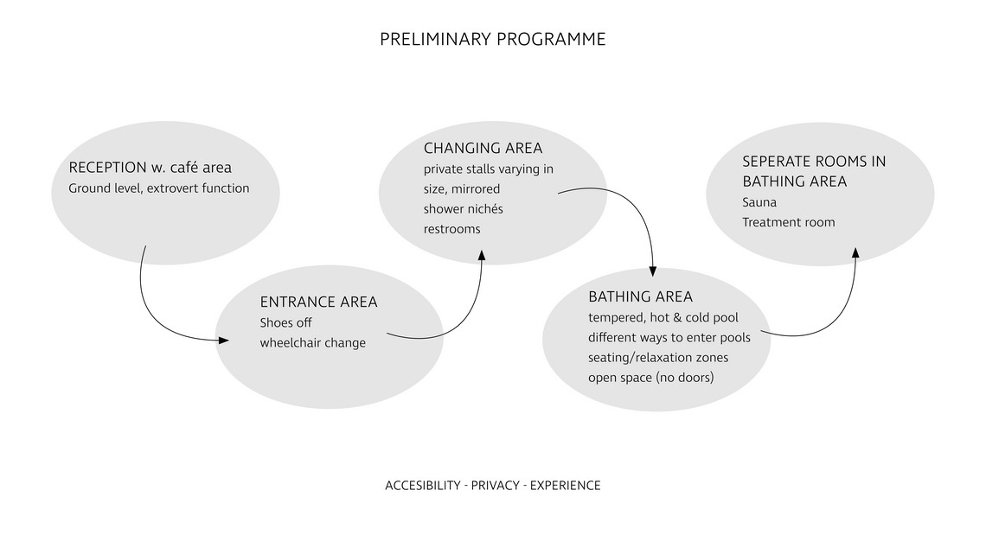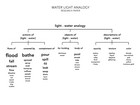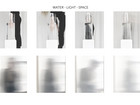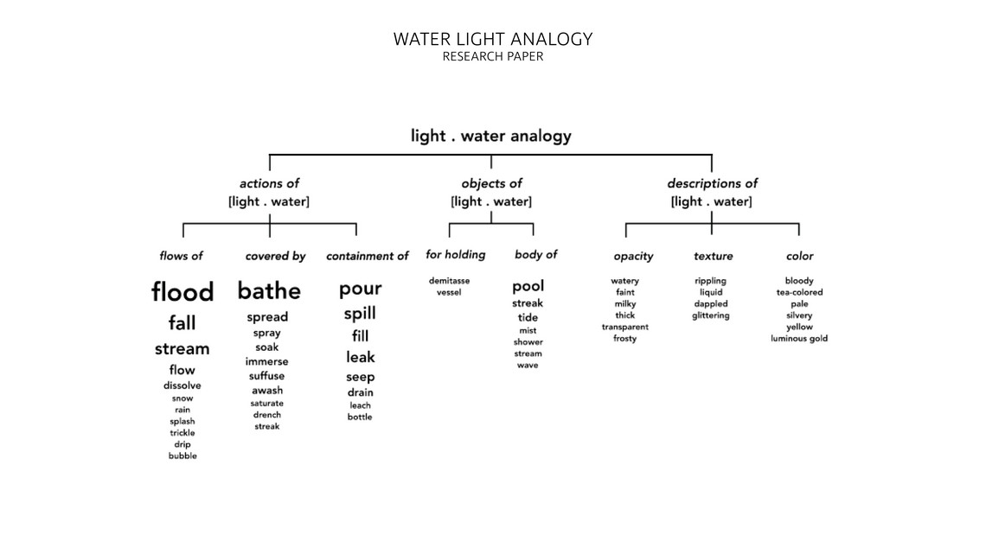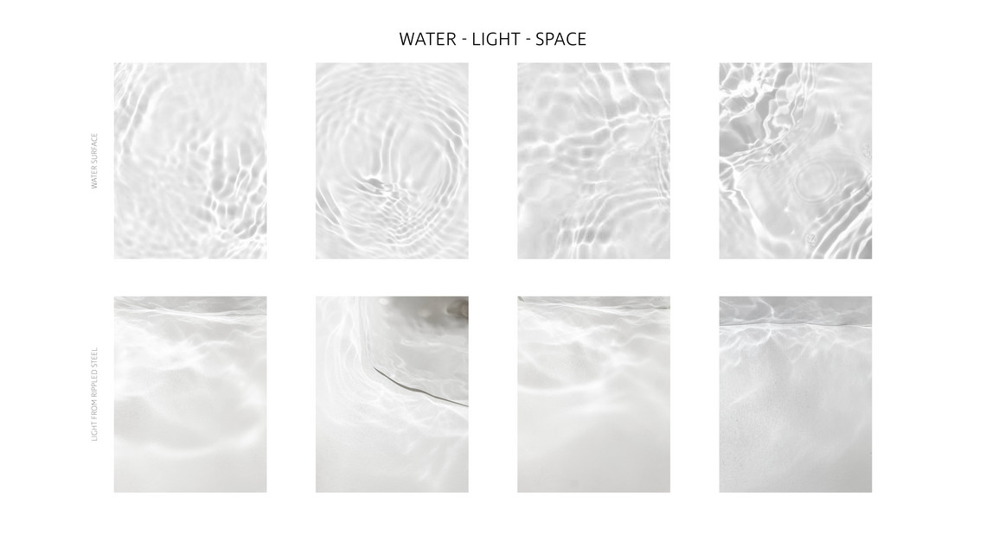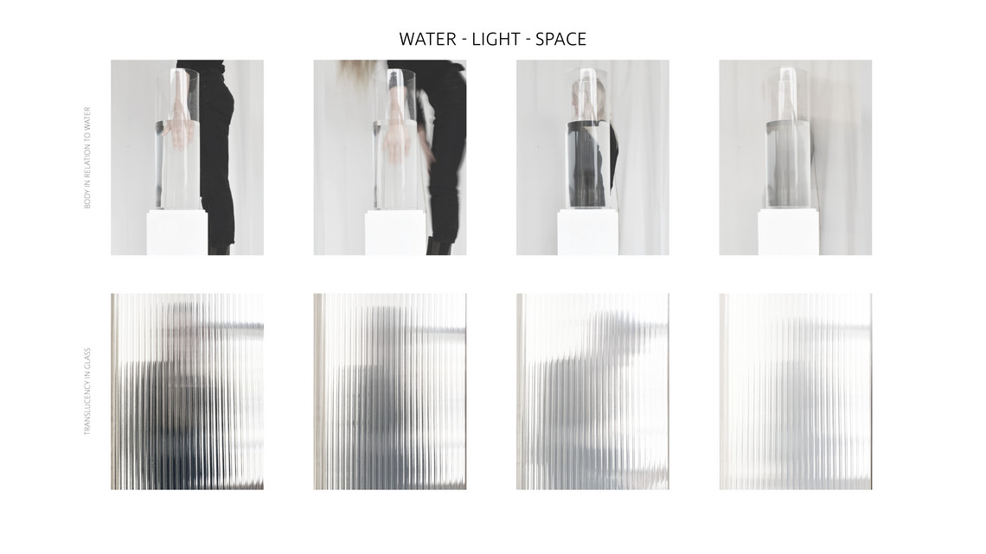

A Bathing House - Transformation of Langelinieskuret

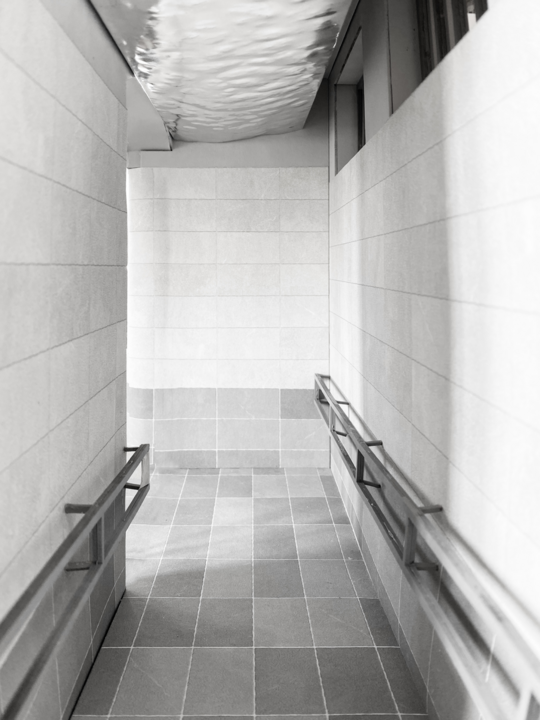
Introduction
The aim is to create awareness around water as a valuable resource by facilitating it as a healing element of body and mind. To accentuate the idea of the bathhouse as a community relating to corporality and bodily health, the design aims to be for every’body’. The project intends to question and reevaluate the typical bathhouse typology in order to embrace diversity and create an inclusive space.

Site
The project is based in the existing building, Langelinieskuret, which is located on the Langelinie quay. The area has undergone a process of transforming from being a part of the military fortification into an industrial Freeport and today it is known as a recreational city area surrounded by popular tourist attractions such as The Little Mermaid and The Citadel.
The building - Langelinieskuret
The building, Langelinieskuret functions on multiple levels; The basement, ground floor and roof. Traditionally, it functioned as a customhouse on the inside for goods from the cargo ships docking at the pier. Before the establishment of the Freeport the coastal area was already an attractive area to promenade among the population and in order to persist this function a boulevard-like promenade was constructed to operate on the roof of the building.
To this day, the promenade is still a popular destination to go for a stroll and enjoy the city scape. However, the the cargo ships at the pier has been substituted with cruise ships and the interior function of Langelinieskuret has changed. In 1993 the building was listed. As the the Freeport gradually closed, the building went through a renovation; inside it was divided into smaller clustered units for commercial use. Today, it is mainly housing outlet shops and a lot of the architectural details are covered in offer signs and furnished with interior boutique designs.
Proposal
Opposite of the contemporary understanding of a bath where communal bathing is rare, historically it has been a social activity.
The meeting between body and water is a sensoral experience. There is something truly meditating about water from the feeling of letting water run through one’s fingers to more active endeavours such as swimming. The space should invite its patrons to cultivate better, healthier relationships with their bodies and themselves. The practice of communal bathing might help renormalize a basic sense of diversity in a world where we often meet distorted and photoshopped photographs of the body in the media.
The design aims to be inclusive and focus is on the needs of transgendered persons as well as physically disabled people.
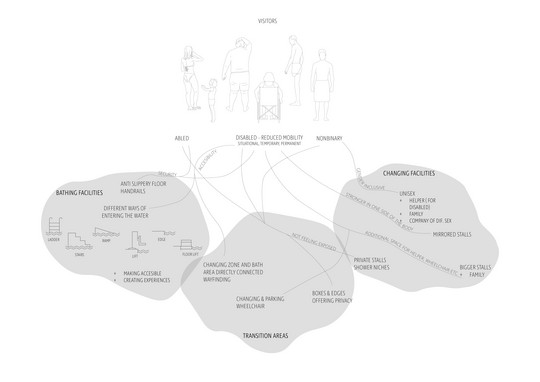
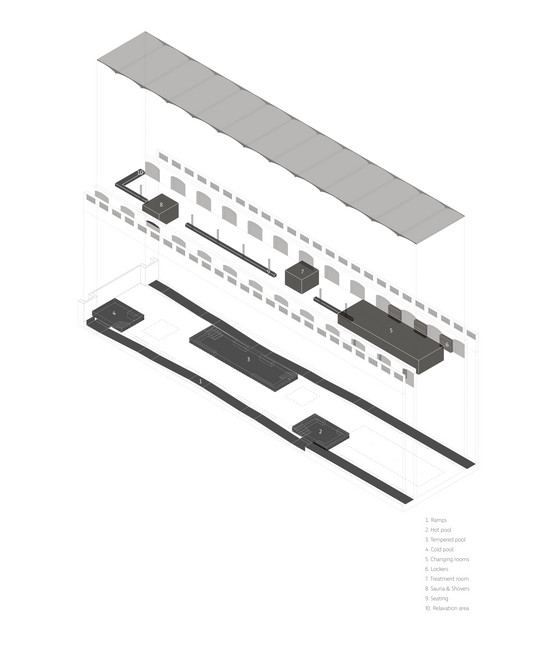

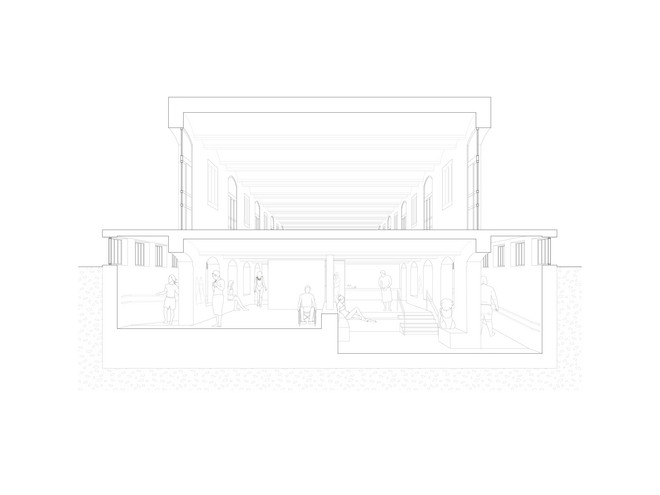
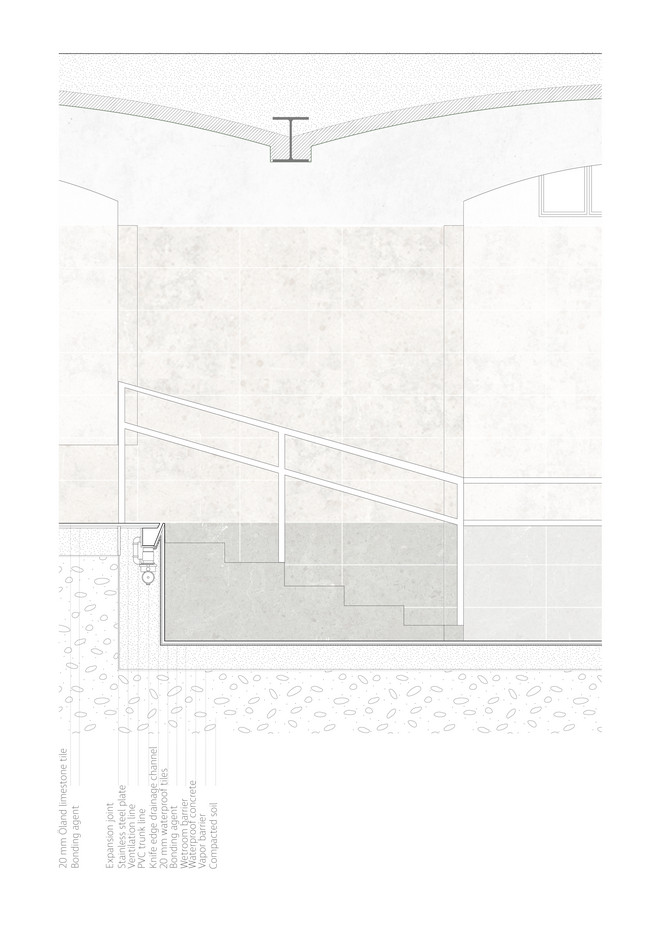
The interplay between water, light and material
Using the ideas of the research paper ”Architectural Vocabularies: exploring the analogous relationship between light and water” which outlines that we often describe conditions of light with a language analogous to one you would use to describe the behaviour of water, the project investigates how this can be used in relation to the design of spatial elements. For instance one could say that light pours from the sky, bathes objects, and floods into spaces.
Building elements can be conceived as containers, designed to collect, channel, hold, and release light. The project explores how to create spatial interventions that immitate the same behaviour and characteristics as water in order to create a sensoral experience when visiting the bathing house.


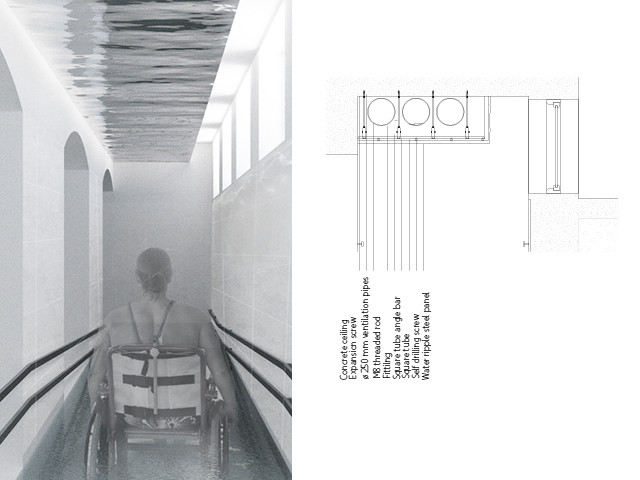
Det Kongelige Akademi understøtter FN’s verdensmål
Siden 2017 har Det Kongelige Akademi arbejdet med FN’s verdensmål. Det afspejler sig i forskning, undervisning og afgangsprojekter. Dette projekt har forholdt sig til følgende FN-mål