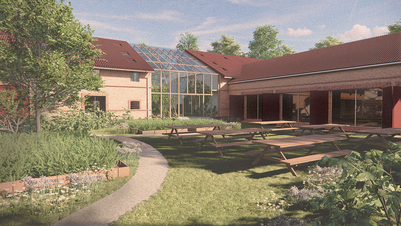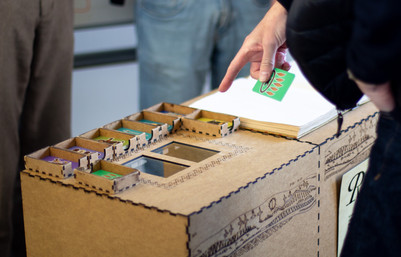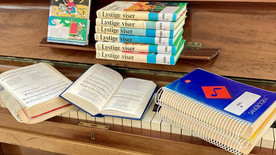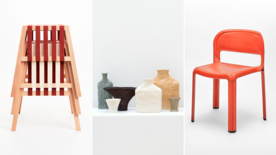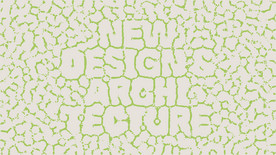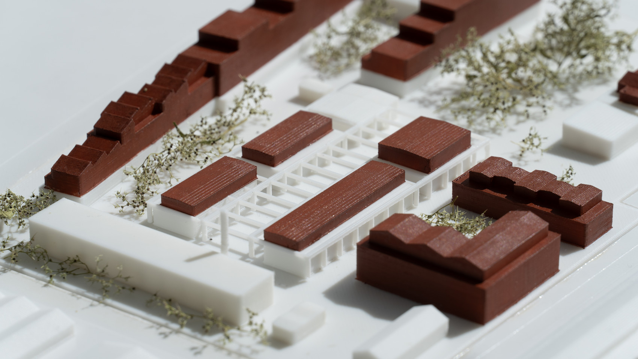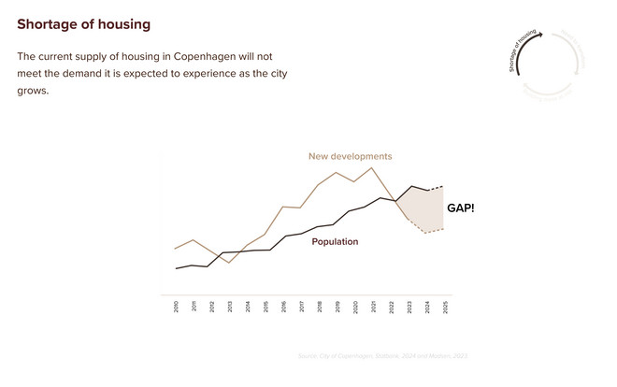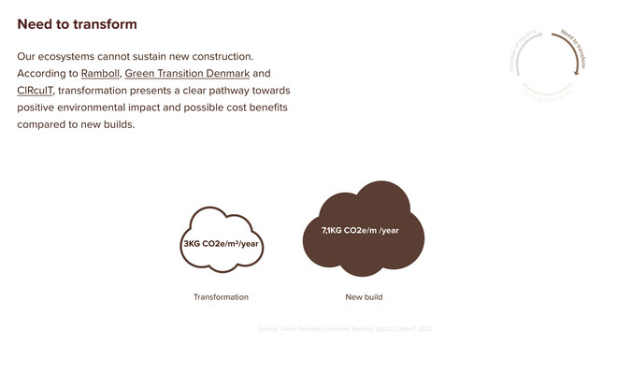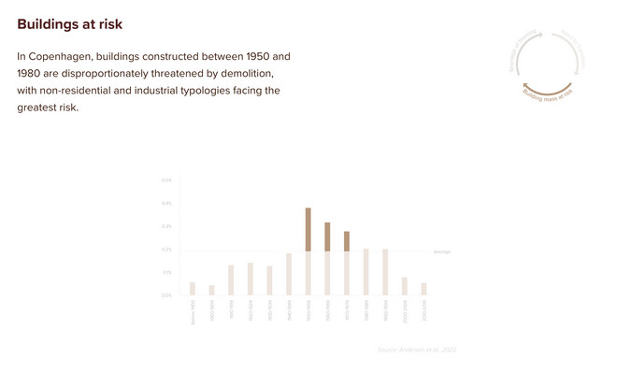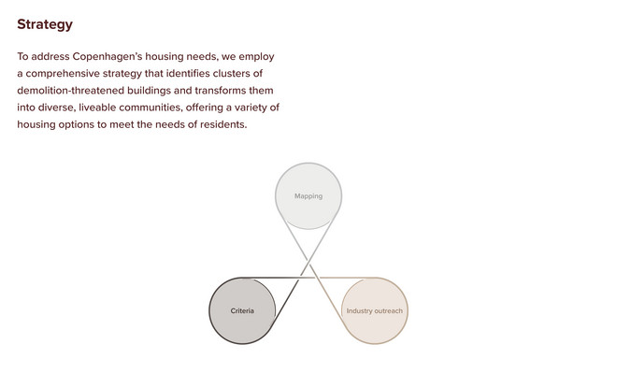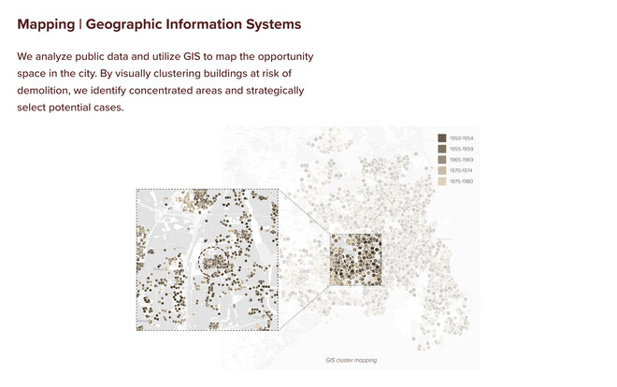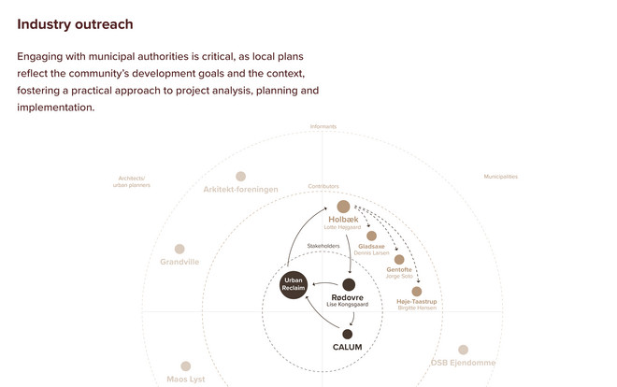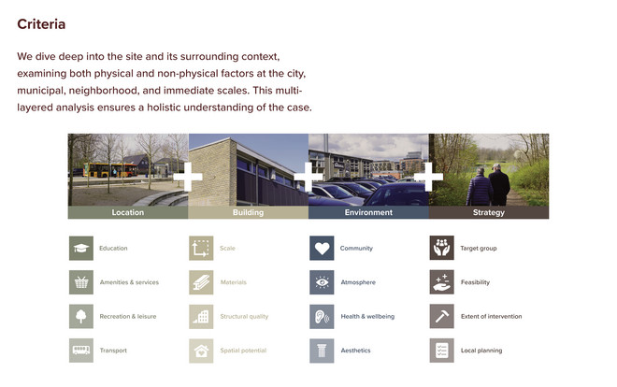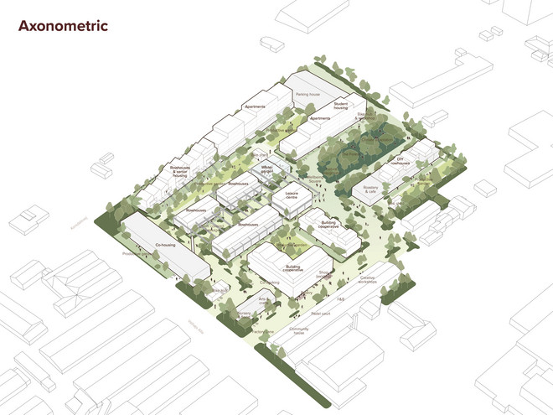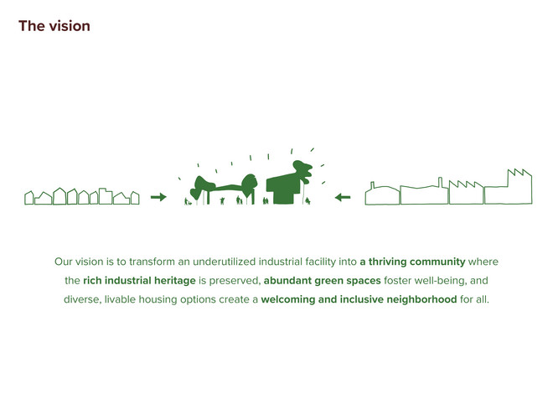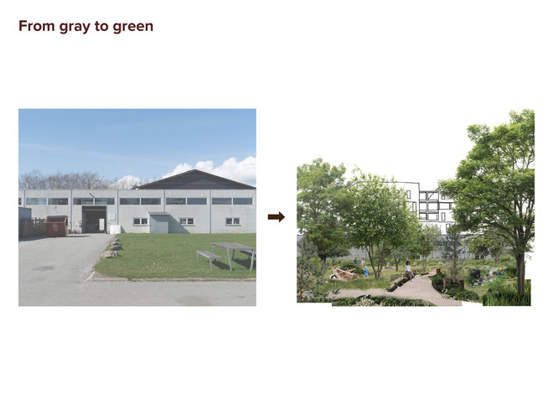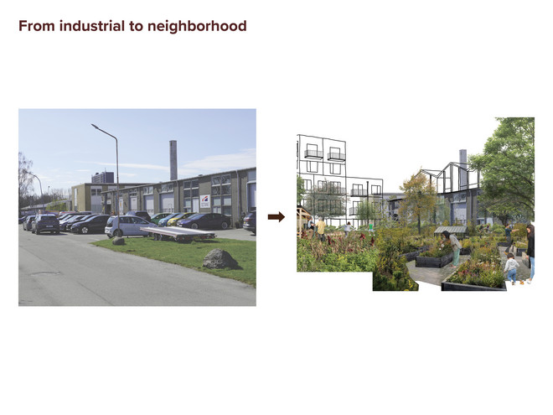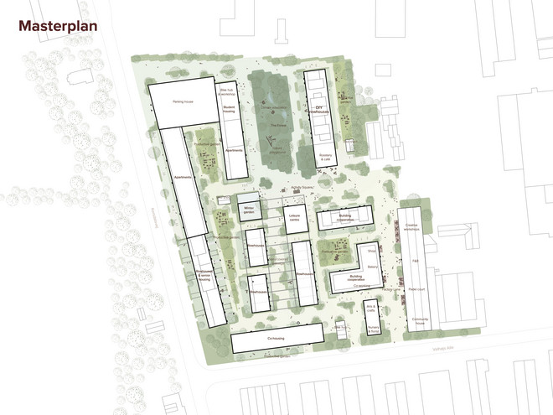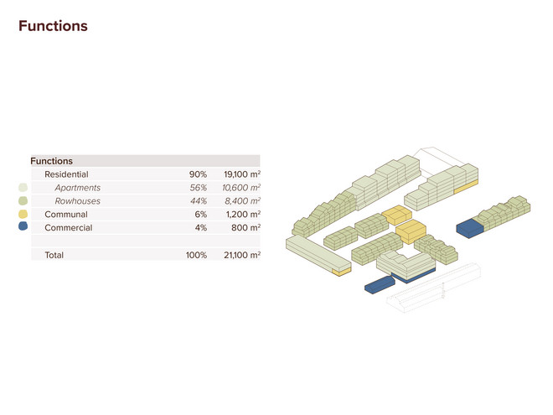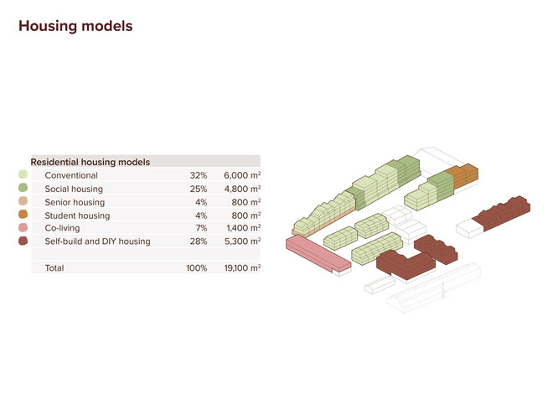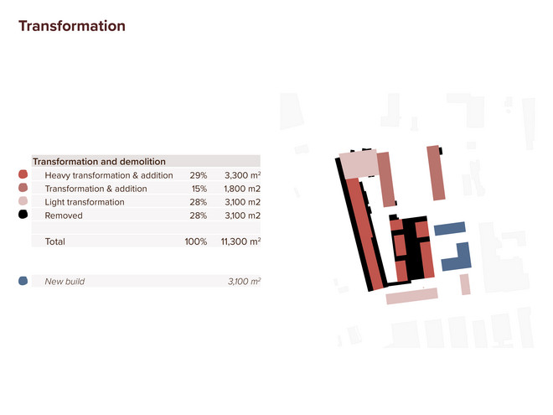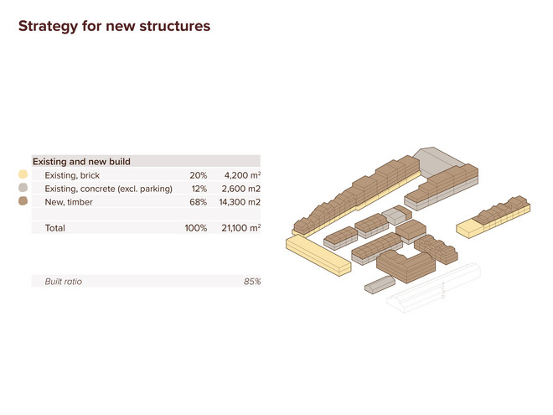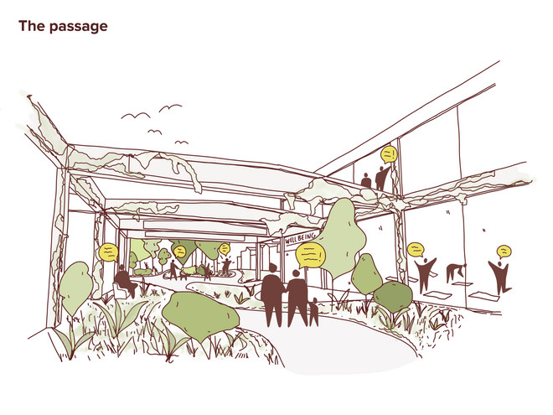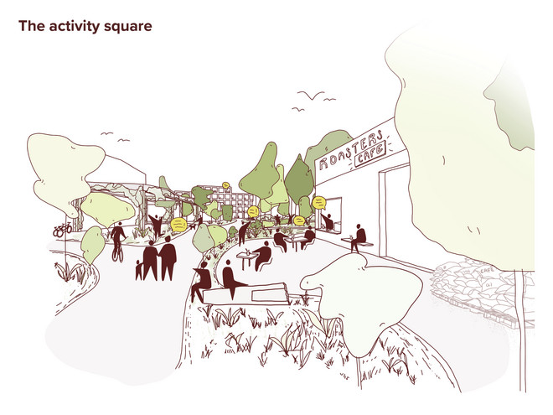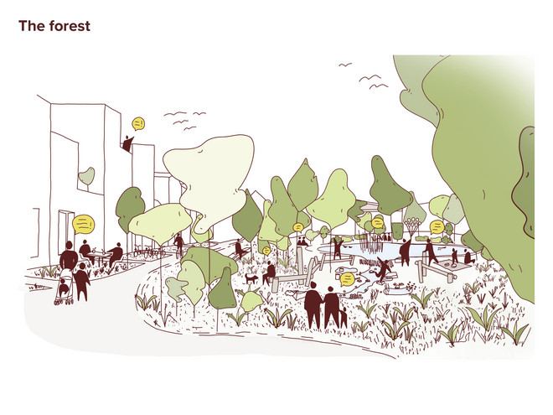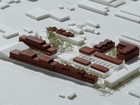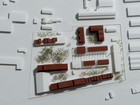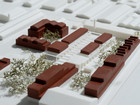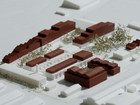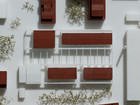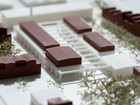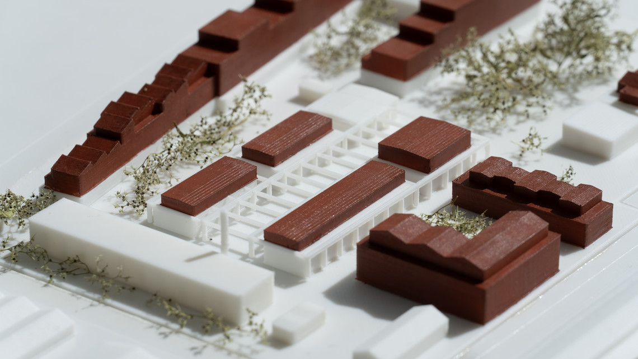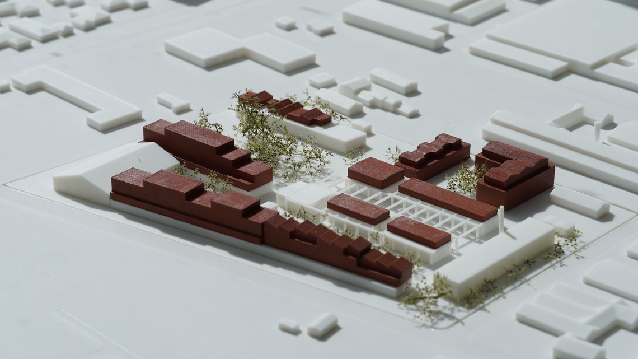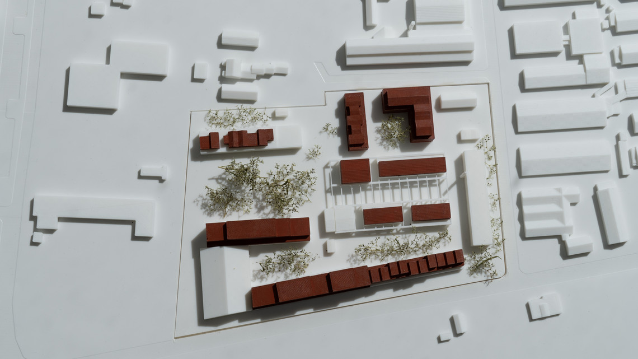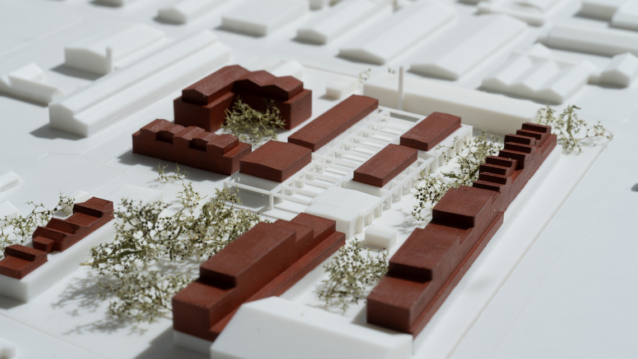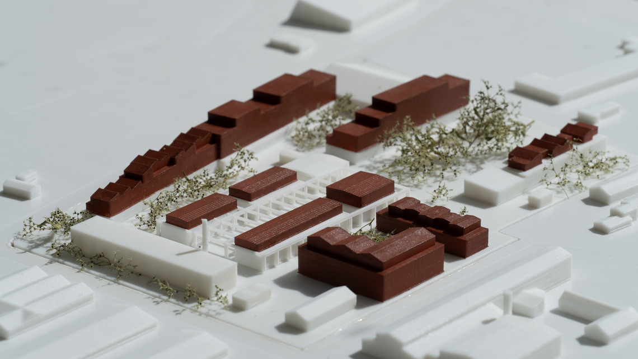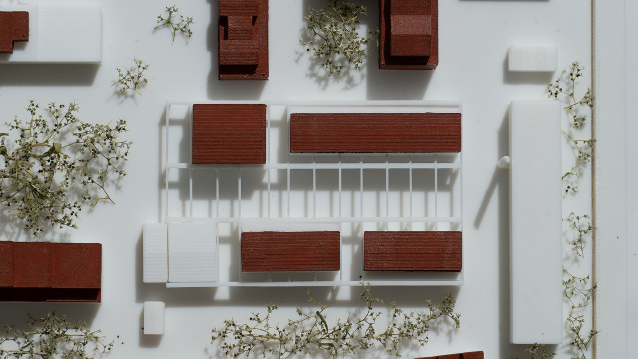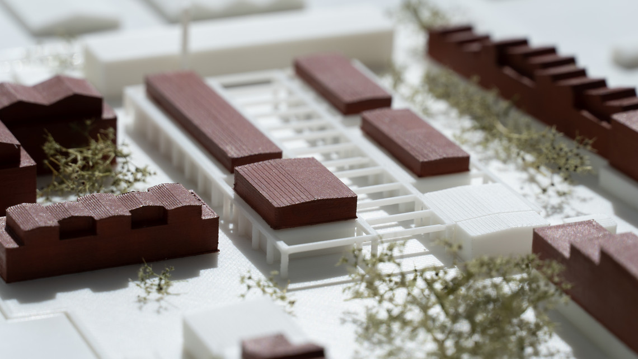
The workshops
Meeting future housing demands by challenging the building industry status quo
About
The construction industry's 40% share of global emissions continues to grow alongside rising urbanization. To ensure housing for all without destroying our planet, a radical shift is needed. In Greater Copenhagen, we're challenging the status quo by finding new value in demolition-threatened buildings, steering the industry towards socially adequate and ecologically balanced practices.
Research question
Research question
How can we transform buildings from 1950-1980 in Greater Copenhagen to provide housing?
Can it be affordable?
Can it be scalable?
The problem
The global housing crisis demands urgent action, as the need for affordable and adequate homes clashes with the construction industry’s significant environmental impact. Traditional approaches, reliant on demolition and new construction, exacerbate the problem.
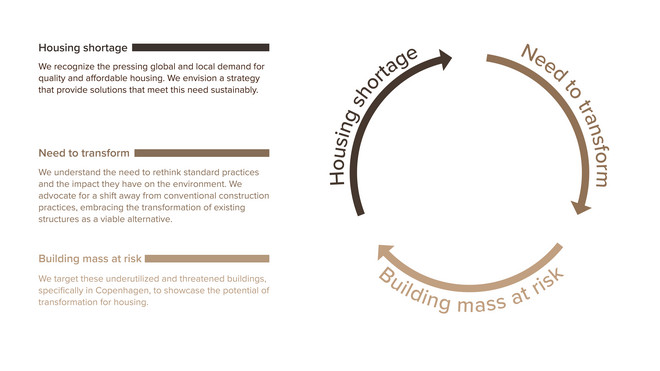
The strategy
To address Copenhagen’s housing needs, we strategically employ a series of tools to identify demolition-threatened buildings, transforming them into liveable communities that cater to both the needs of residents and environment.
1. Problem domain
The problem domain is three-fold. Looking at these in synergy creates the foundation of a strategy to utilize otherwise demolished buildings to not only provide more housing, but also a more environmentally friendly alternative to demolition and new build by minimizing the negative impact on the planet’s ecosystems.
2. Strategy
This is realized through a strategy to effectively identify the right opportunities. Our approach is qualified by applying three primary steps: A thorough mapping process, industry outreach, as well as a set of criteria that lead to an assessment of case specific opportunities.
3. Development plan
The product of this is a development plan – the step before the housing transformation – that will ensure a liveable, socially cohesive neighborhood. Our design proposal, The Workshops, provides a green and inclusive neighborhood, based on activity and co-production. A cohesive development instead of a housing island.
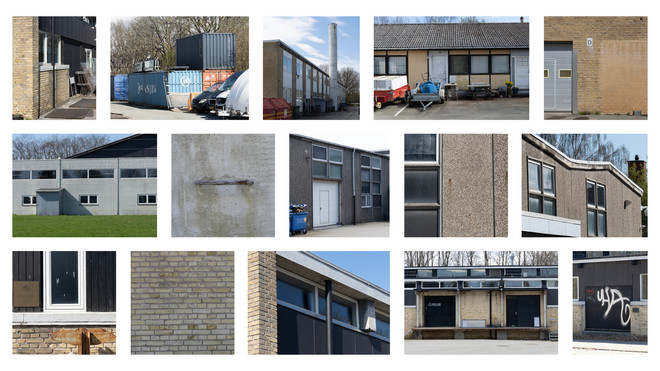
Vision
From undesired industrial facility to green and inclusive neighborhood
The workshops is our vision to transform an underutilized industrial facility into a thriving community where the rich industrial heritage is preserved, abundant green spaces foster well-being, and diverse, livable housing options create a welcoming and inclusive neighborhood for all.
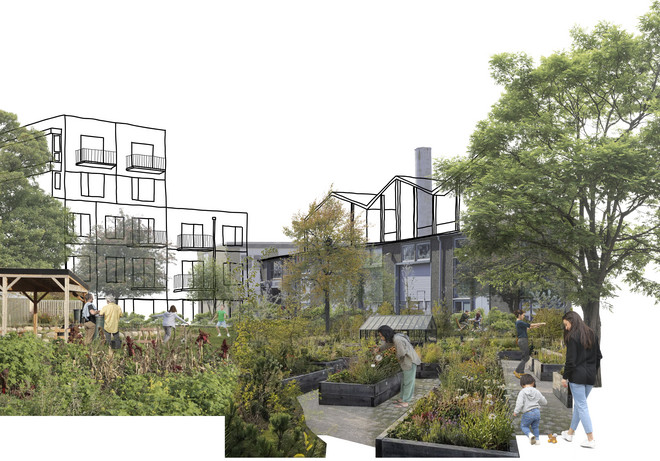
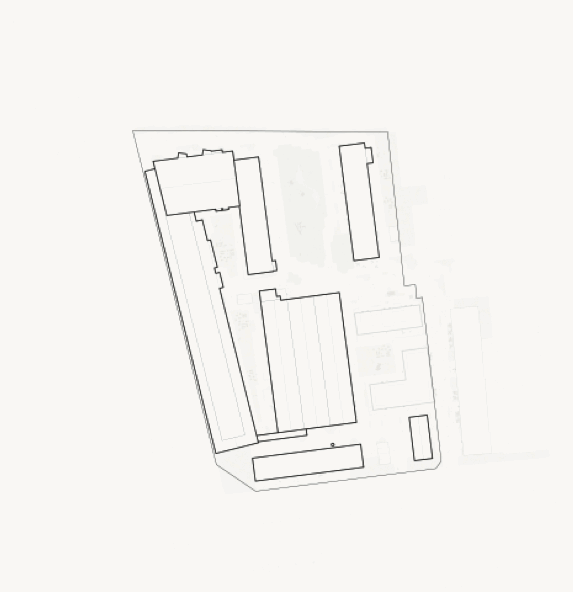
Credits
Credits
Thesis partner: Otto Hallstrup
Academic supervisors: Josep Cayuelas-Mateu, Karina Mose and Camilla Hedegaard Møller.
Det Kongelige Akademi understøtter FN’s verdensmål
Siden 2017 har Det Kongelige Akademi arbejdet med FN’s verdensmål. Det afspejler sig i forskning, undervisning og afgangsprojekter. Dette projekt har forholdt sig til følgende FN-mål






