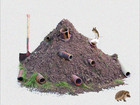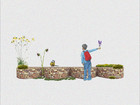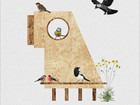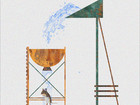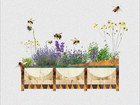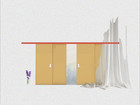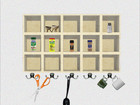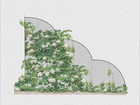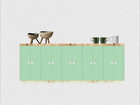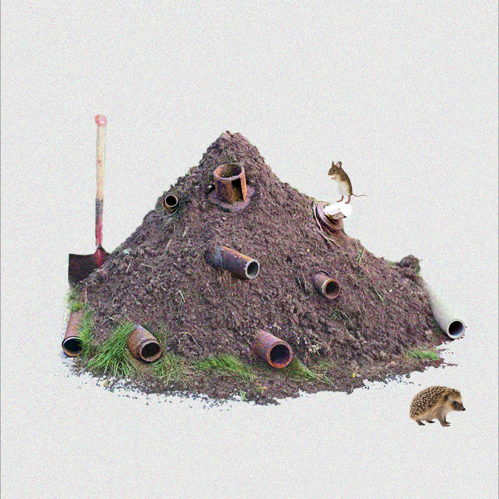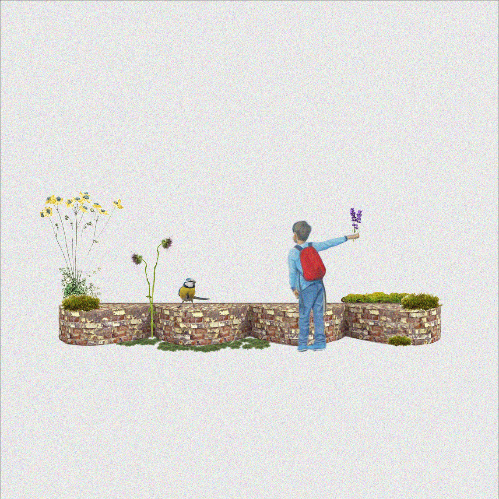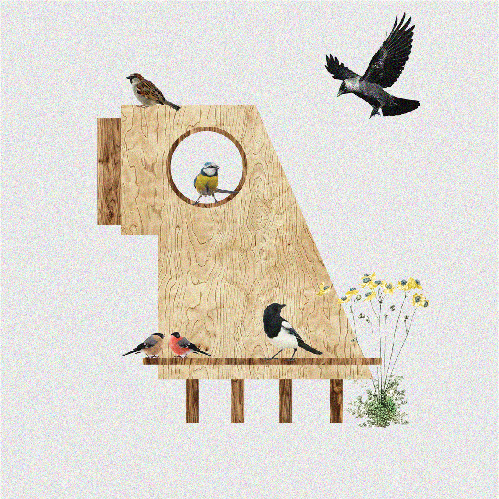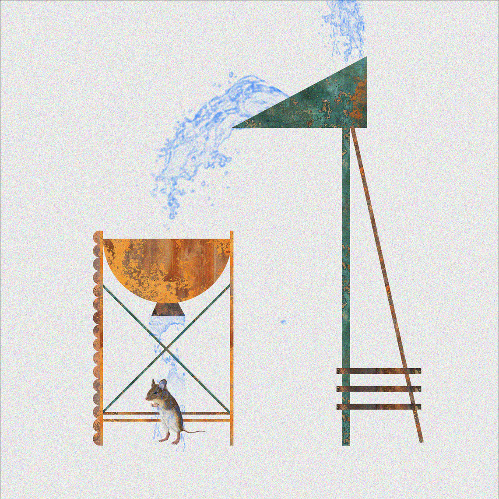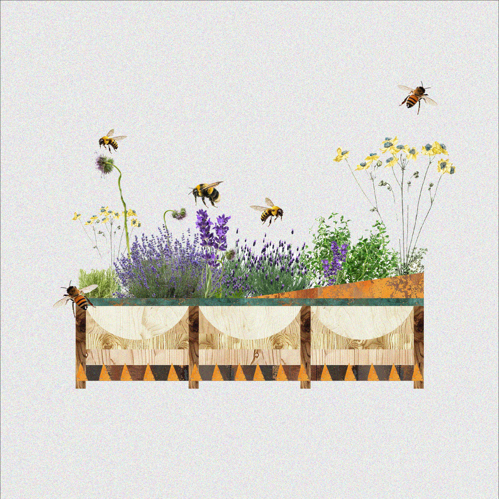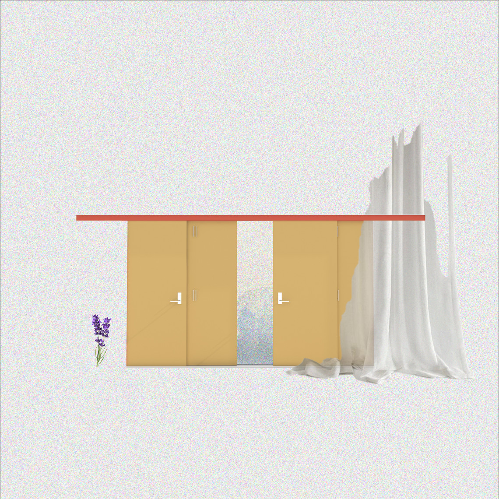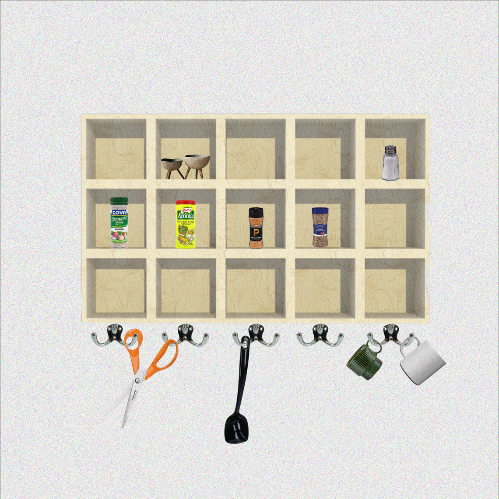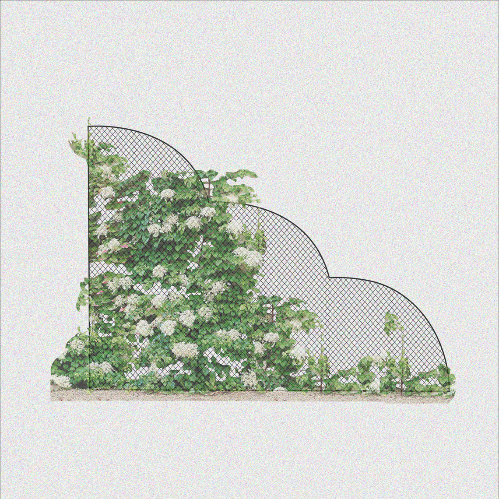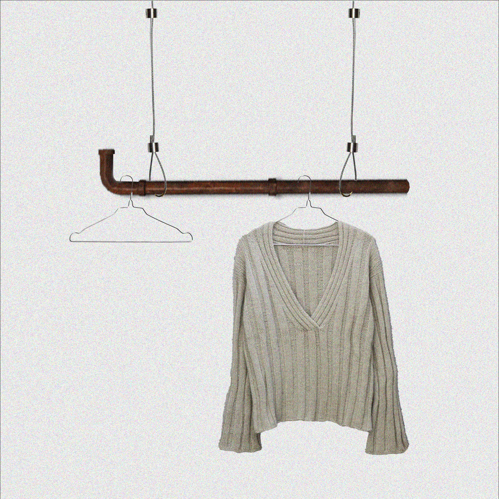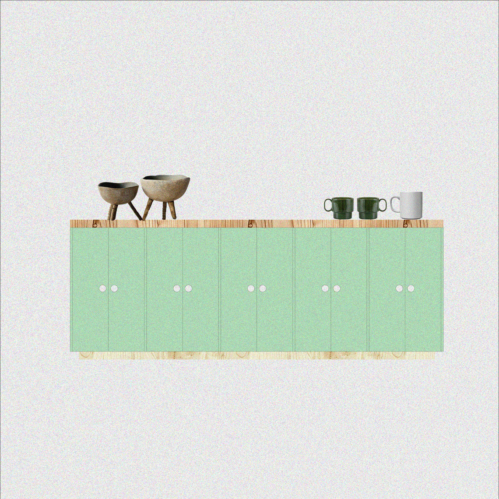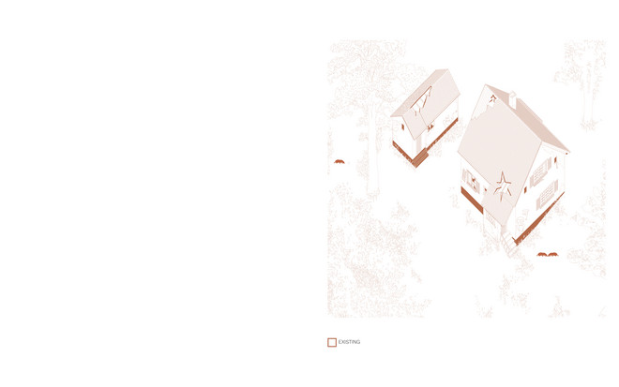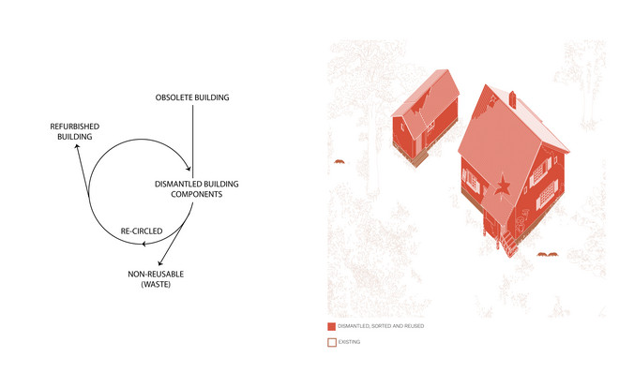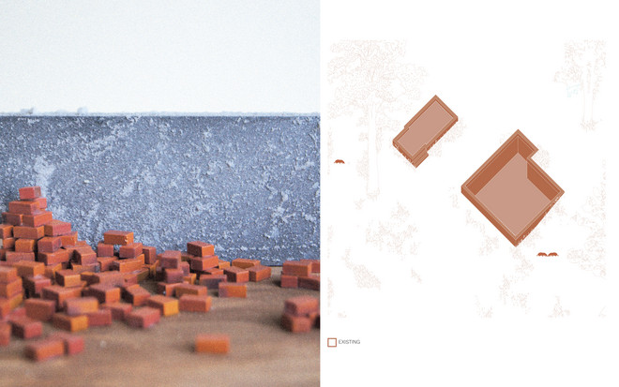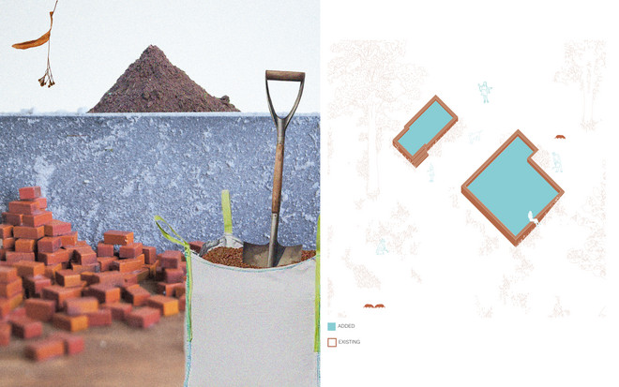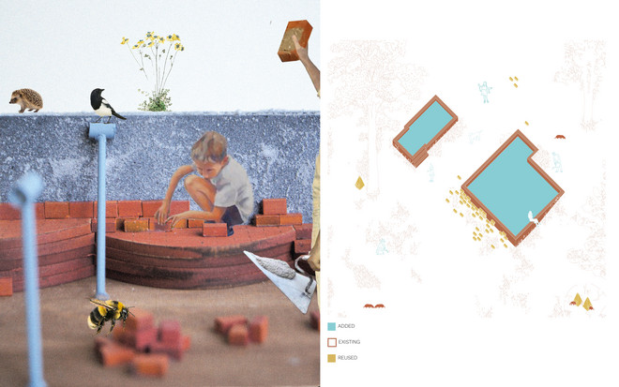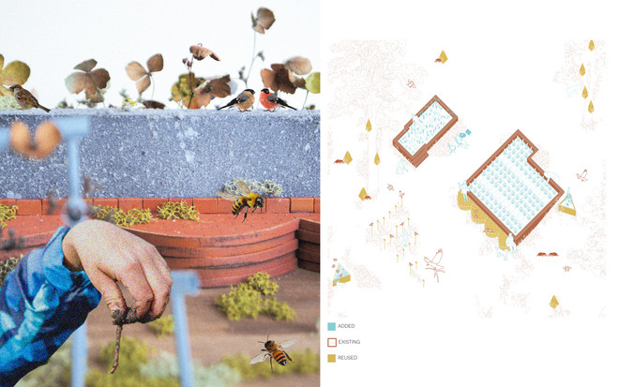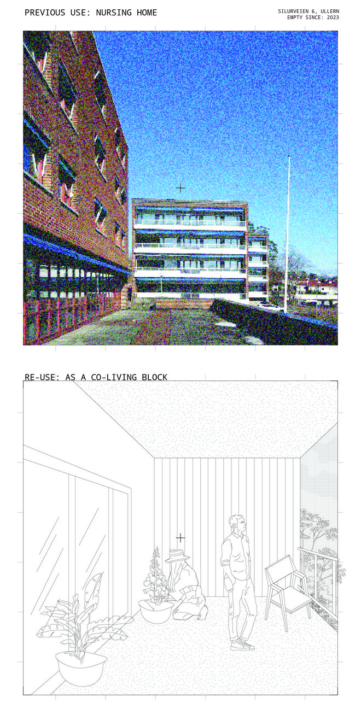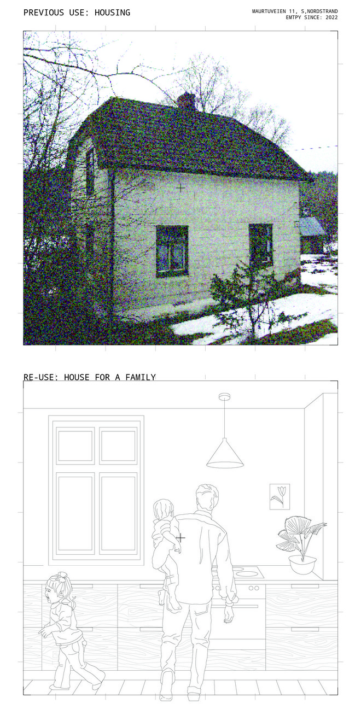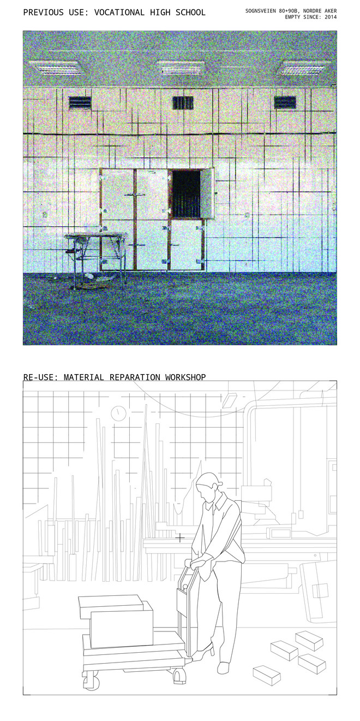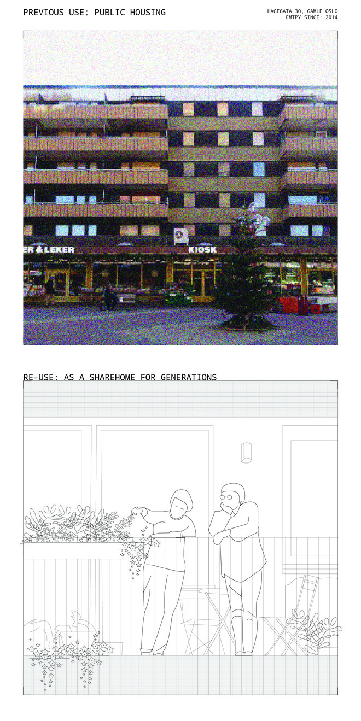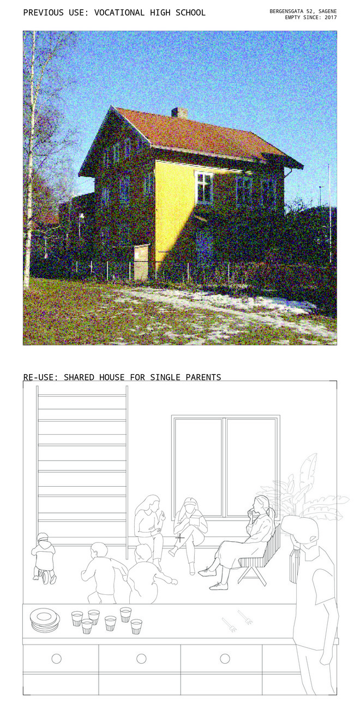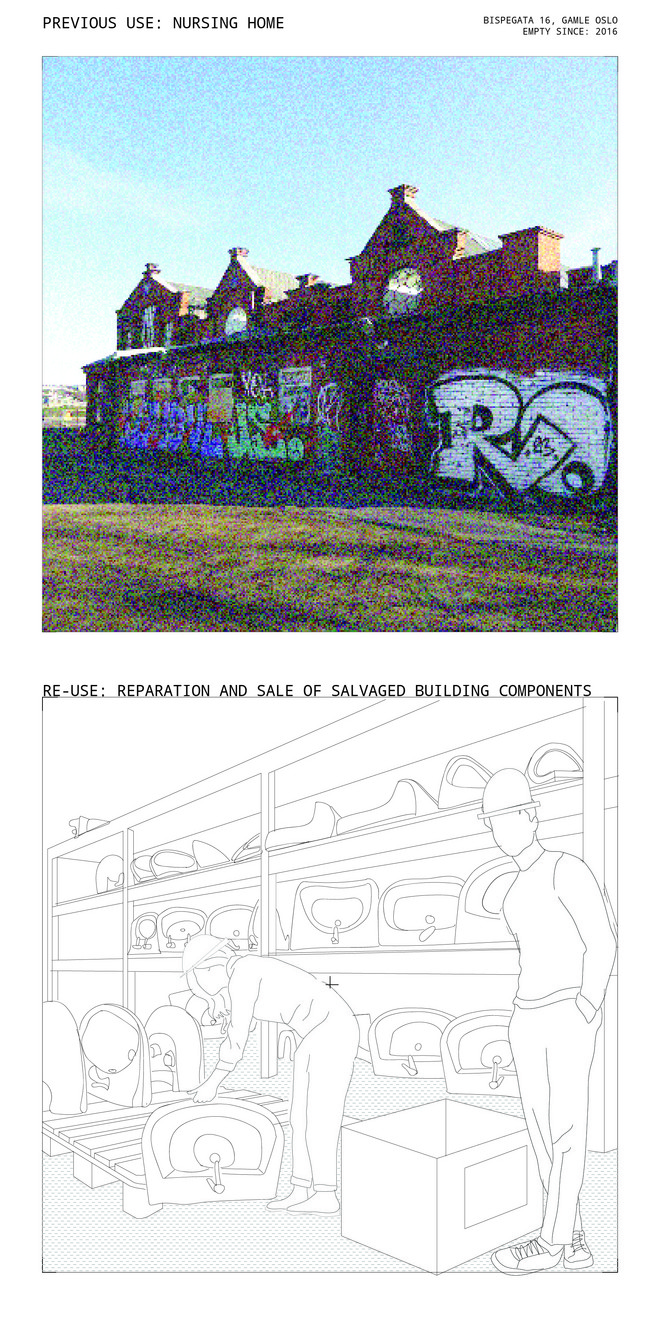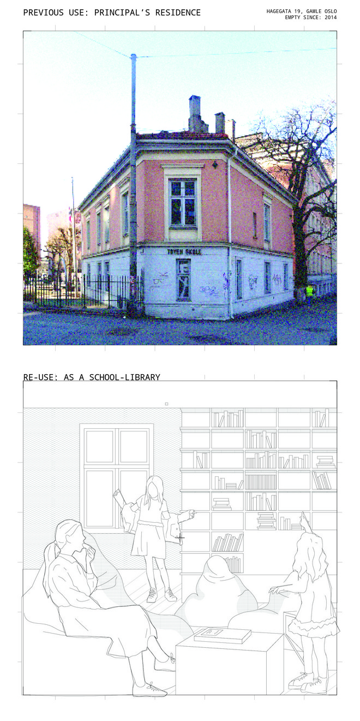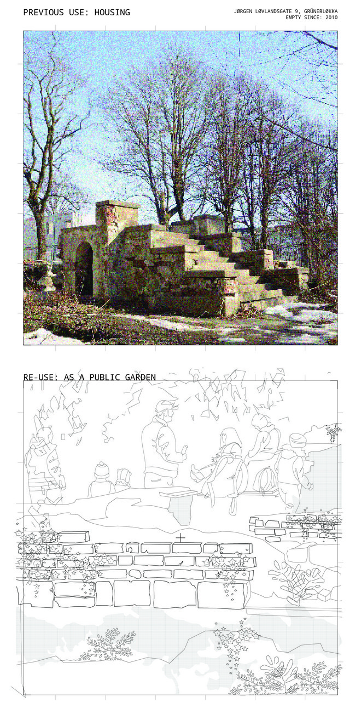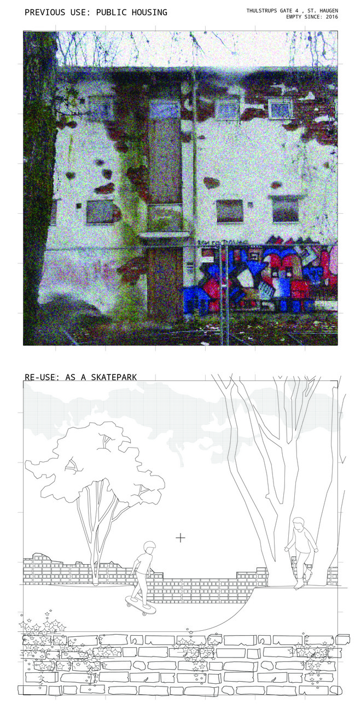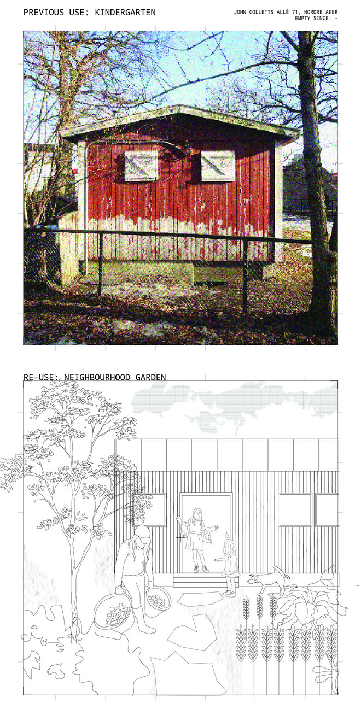
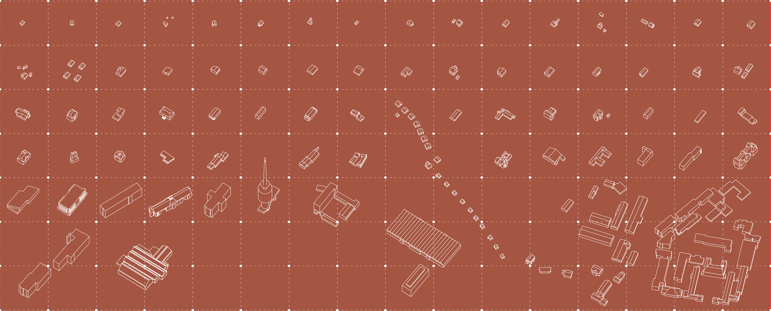
10.000 ROOMS
As the city continues to grow, so does the need for civic space.
In May 2023 the Municipality of Oslo published a report addressing all of their 197 vacant buildings. Data from the report revealed that a majority of their buildings is recommended to be sold or demolished; - waking the concern of privatization and loss of existing civic spatial resources.
The urgency of the climate crisis and the increasing social challenges of an expanding city require a more radical approach to how these environmental and societal challenges is met, and therefore also how the municipality could take on more responsibility in meeting these needs.
10,000 Rooms proposes a strategy for how the Municipality of Oslo can reuse its own 197 vacant buildings. Through the focus on how social and material reuse informs each other, the project explores and values the spatial processes of civic design through use over time. The project follows the strategic processes of three cases, exploring the repurpose of an empty nursing home as student housing, a decayed kindergarten as a third living room for local youths, and an obsolete villa as a school garden.
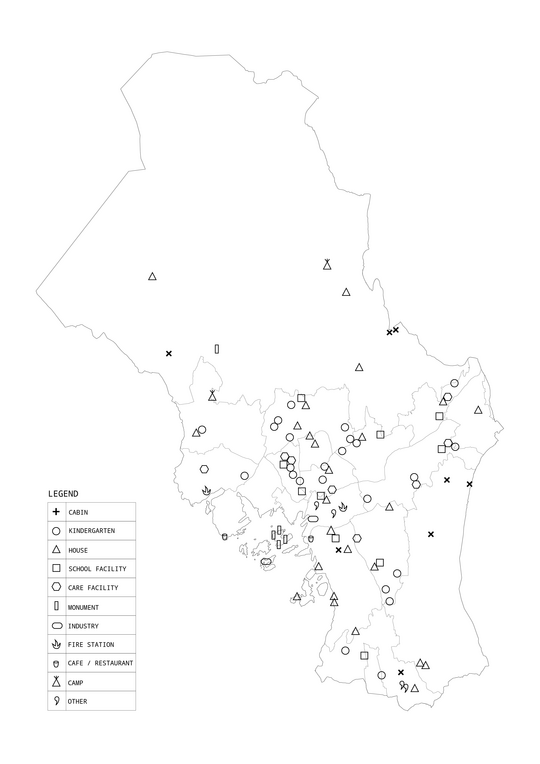
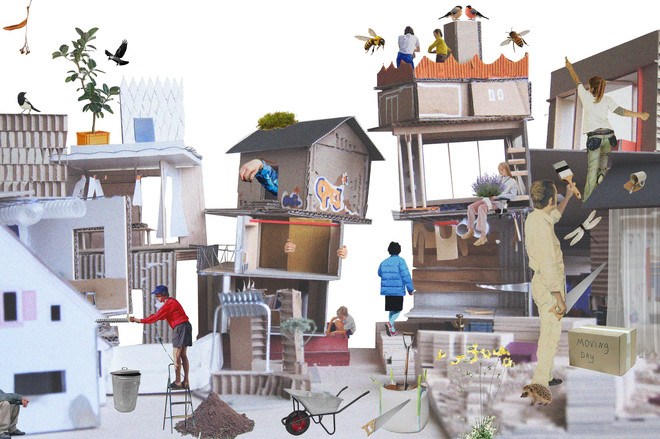
CASE 01: RE-INHABIT
FROM AN EMPTY NURSING HOME TO STUDENT HOUSING
Q: Can the existing materiality and spatial components be seen as the primary resource in the reactivation of the structure through civic interaction with the building?
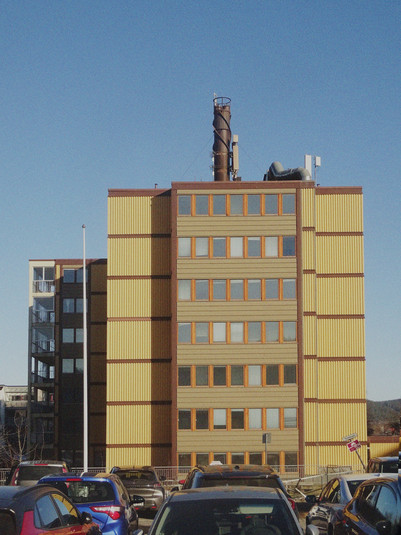
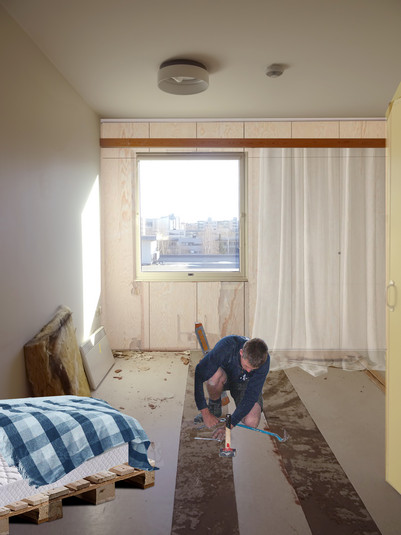
Spatial development principle:
Internal re-organization of existing material = working with what is already there
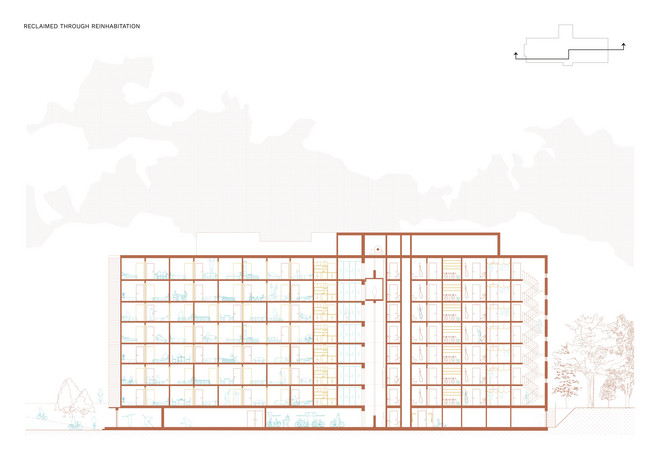
CASE 02: RECOVER
FROM A DECAYED KINDERGARTEN TO A THIRD LIVING ROOM FOR LOCAL YOUTHS
Q: Could the reparation of a decayed structure act as a collaborative action for social groups?
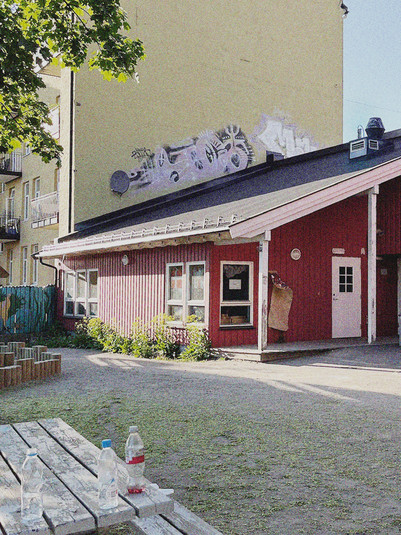
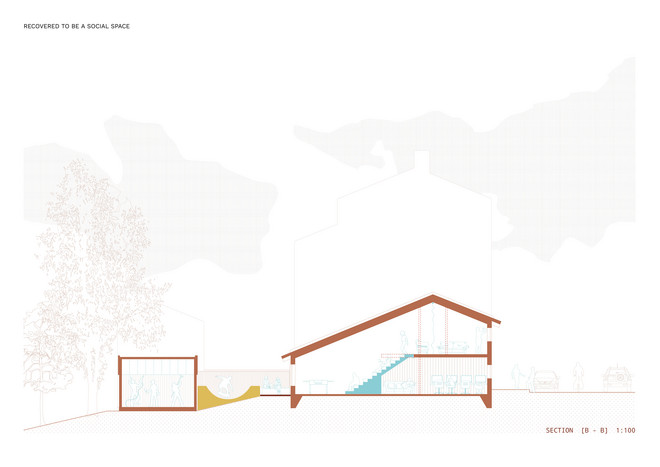
CASE 03: DISMANTLE
How to handle buildings that have decayed beyond repair?
FROM AN OBSOLETE VILLA TO A SCHOOL-GARDEN FOR REGENERATIVE HABITATS
Q: Could obsolete buildings become urban, ecological hot-spots?
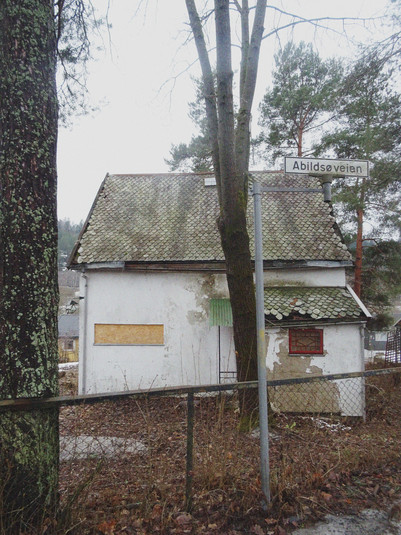
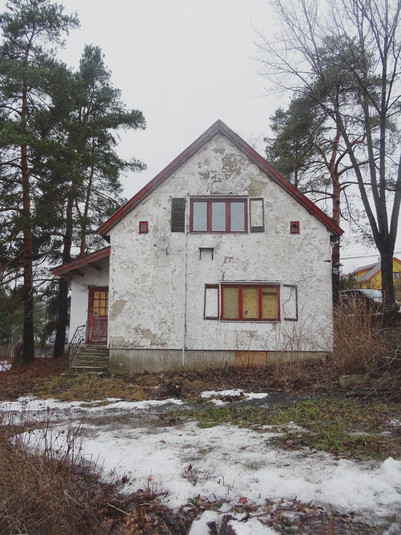
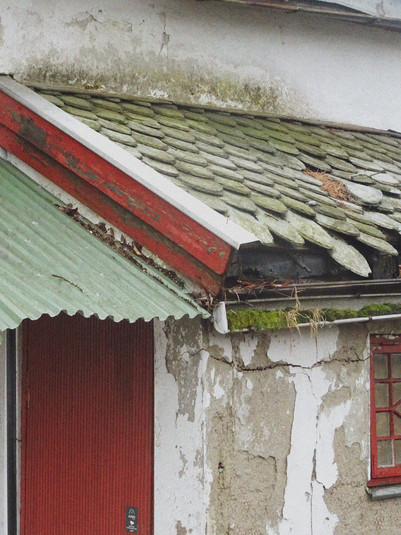
Toolbox of civic design:
A small collection of interactive objects made from dismantled building components as the primary resource for the creation.
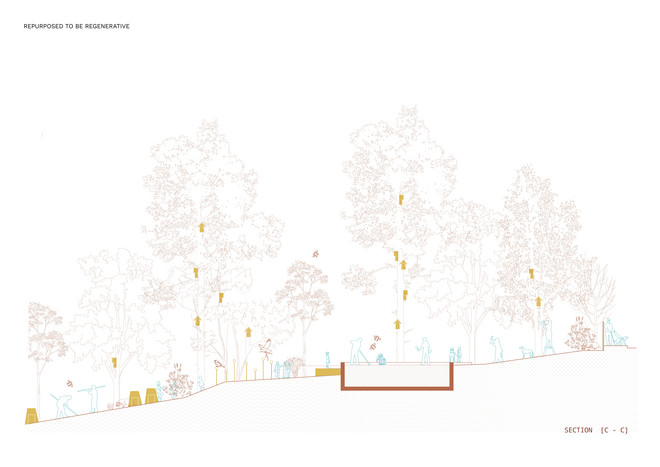
04: ON A CITY SCALE,
Could we imagine that reinhabitation, repair and decay in vacant buildings is seen as social catalysts in a sustainable urban development?
Det Kongelige Akademi understøtter FN’s verdensmål
Siden 2017 har Det Kongelige Akademi arbejdet med FN’s verdensmål. Det afspejler sig i forskning, undervisning og afgangsprojekter. Dette projekt har forholdt sig til følgende FN-mål

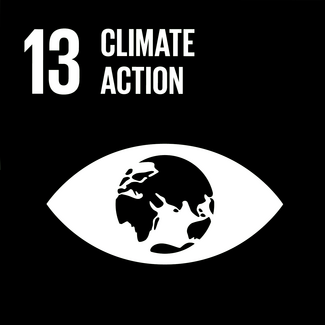
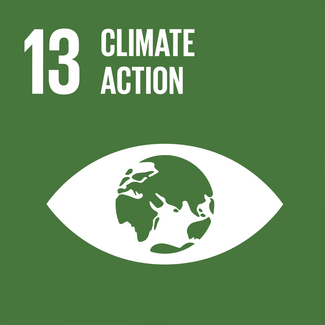





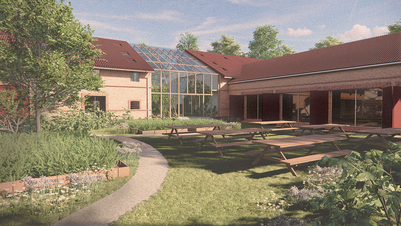
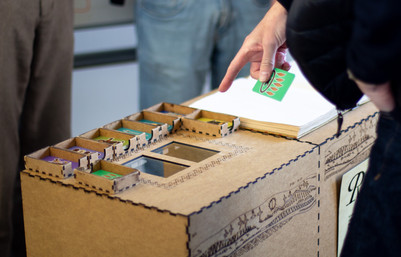



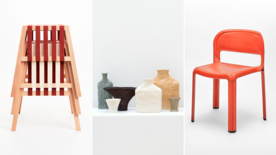
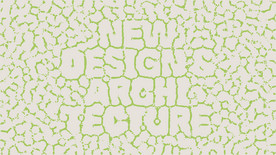

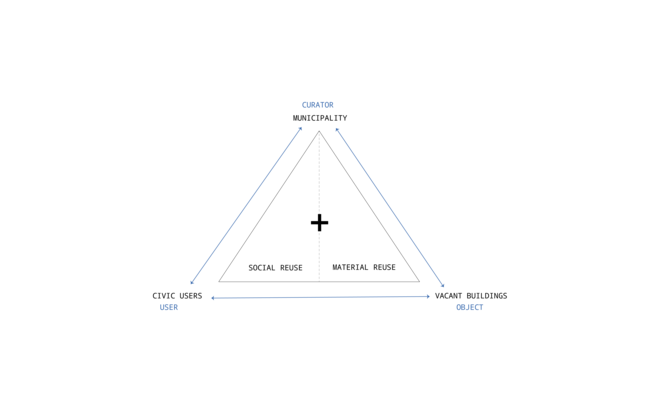

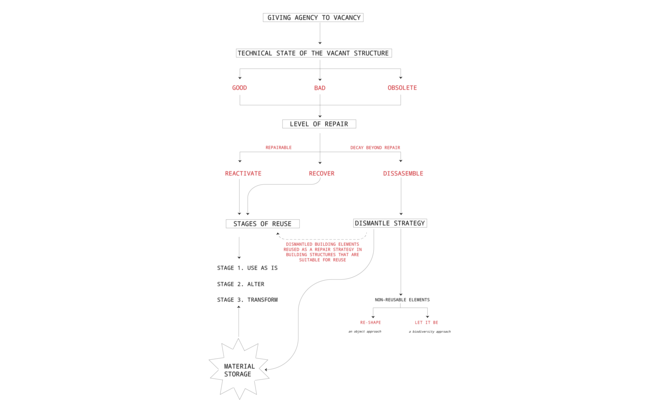
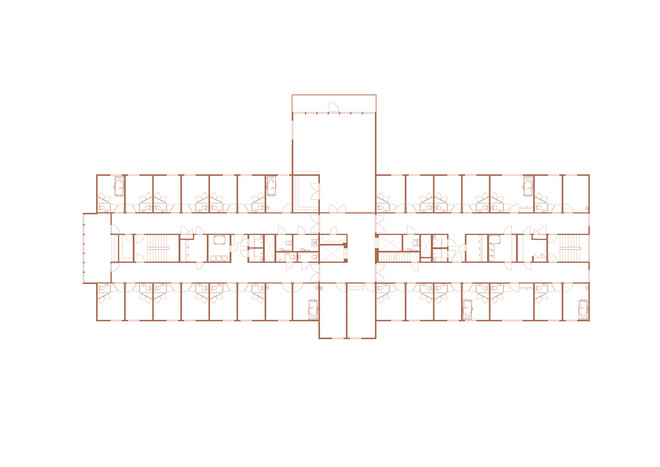
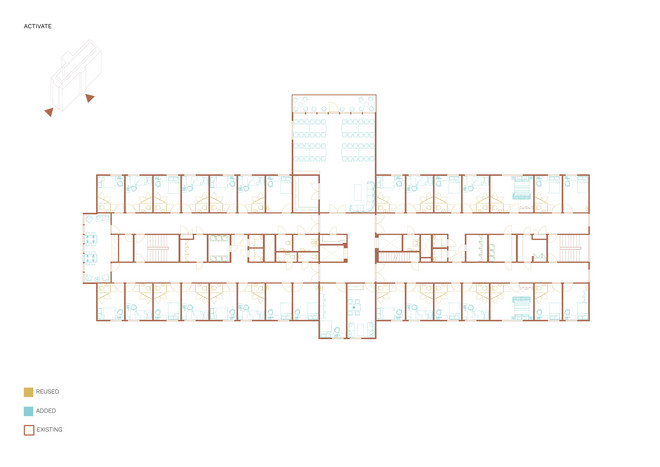
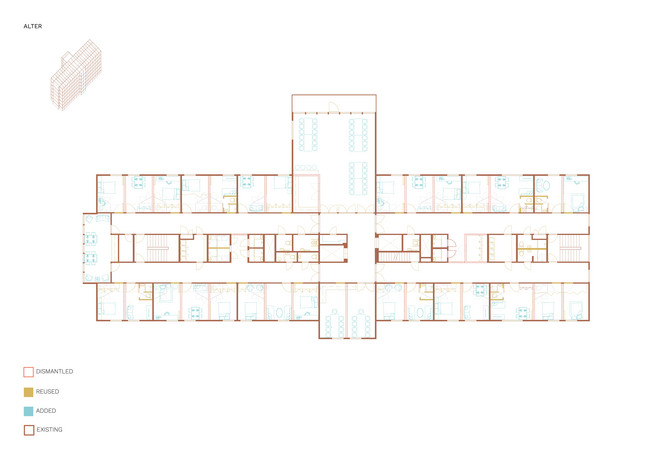
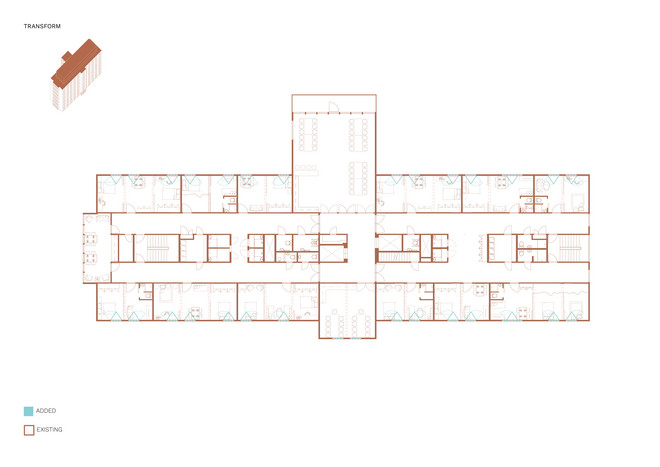
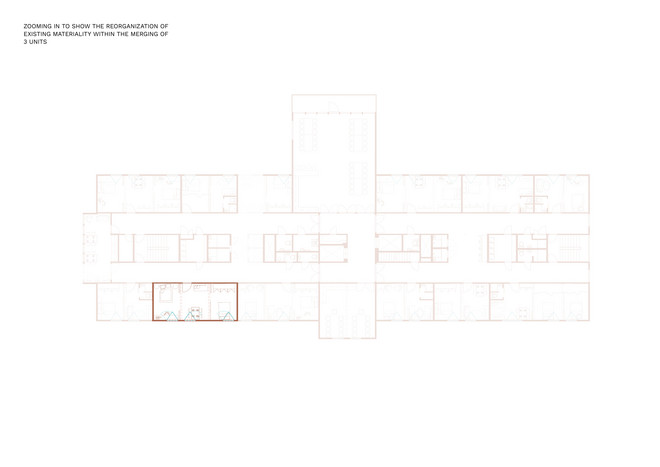
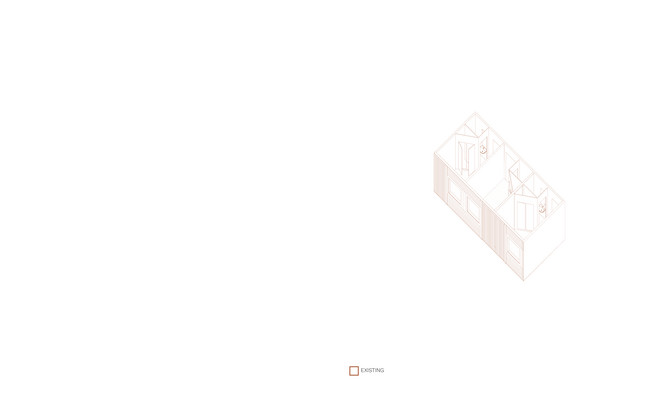
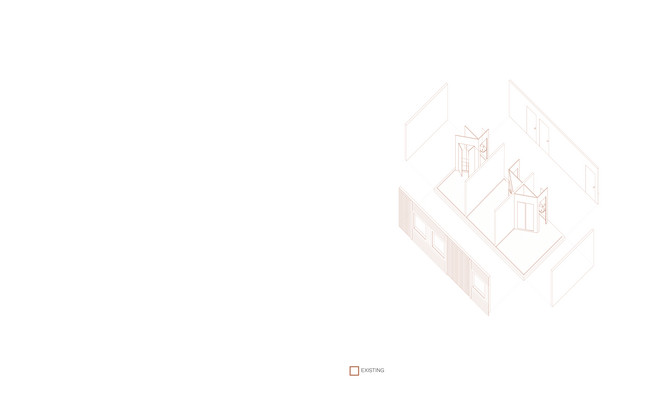
![[STAGE 1] the first students move in to the vacant nursing home and re-inhabit the structure as it is [STAGE 1] the first students move in to the vacant nursing home and re-inhabit the structure as it is](/sites/default/files/styles/large_wide/public/2024-06/slides%203.jpg?itok=x6vp0E7F)
![[STAGE 2] the residents alter the existing room by opening up and connecting individual units into shared, social units [STAGE 2] the residents alter the existing room by opening up and connecting individual units into shared, social units](/sites/default/files/styles/large_wide/public/2024-06/slides%204.jpg?itok=2seo3jPy)
![[STAGE 2] the residents alter the existing room by opening up and connecting individual units into shared, social units [STAGE 2] the residents alter the existing room by opening up and connecting individual units into shared, social units](/sites/default/files/styles/large_wide/public/2024-06/slides%205.jpg?itok=GpLcSZXP)
![[STAGE 2] the residents alter the existing room by opening up and connecting individual units into shared, social units [STAGE 2] the residents alter the existing room by opening up and connecting individual units into shared, social units](/sites/default/files/styles/large_wide/public/2024-06/slides%206.jpg?itok=8F-ZYMqV)
![[STAGE 3] the student house is transformed by expanding the windows to give the residents more light [STAGE 3] the student house is transformed by expanding the windows to give the residents more light](/sites/default/files/styles/large_wide/public/2024-06/slides%207.jpg?itok=U8o3Yc2d)
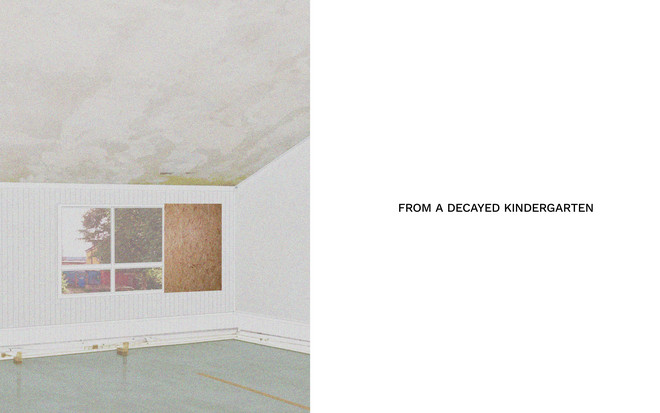
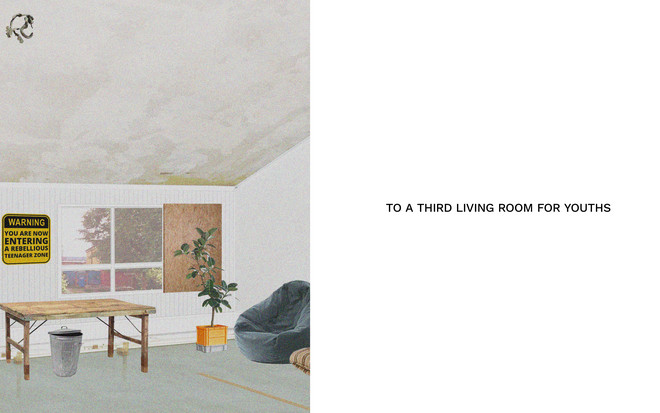
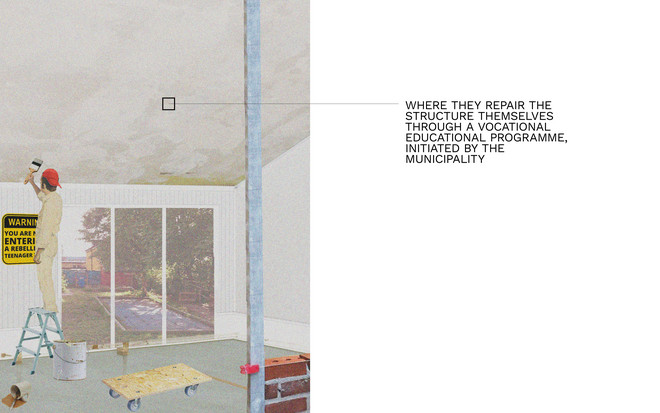
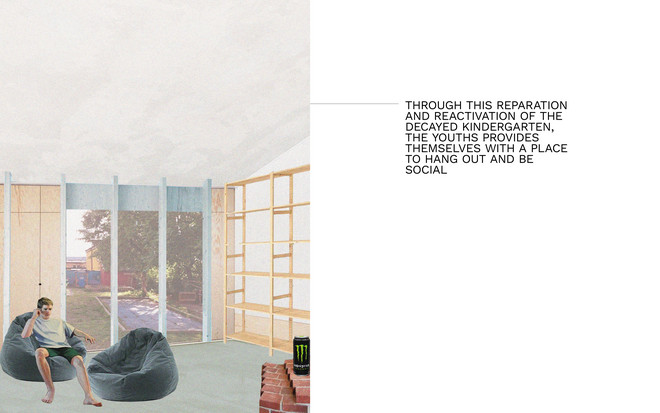

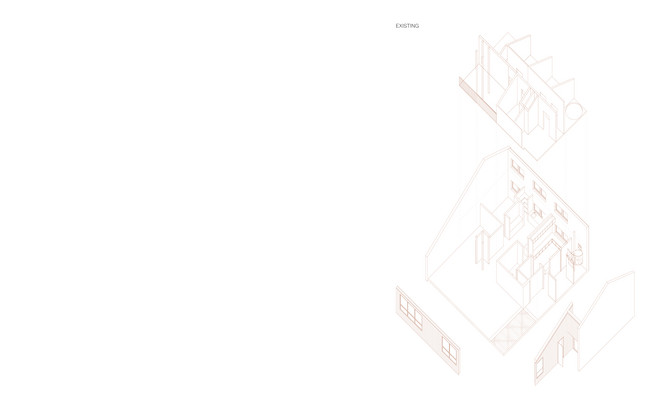
![[STAGE 1] the decayed kindergarten is reactivated by the new user group through added furnitures, and the structure is used as it is by the youths [STAGE 1] the decayed kindergarten is reactivated by the new user group through added furnitures, and the structure is used as it is by the youths](/sites/default/files/styles/large_wide/public/2024-06/rosenhoff3.jpg?itok=JjVNj-0q)
![[STAGE 2] the structure is altered and repaired by the youths through a vocational educational program, allowing the youths to provide themselves with a space to hang out by repairing and altering the structure [STAGE 2] the structure is altered and repaired by the youths through a vocational educational program, allowing the youths to provide themselves with a space to hang out by repairing and altering the structure](/sites/default/files/styles/large_wide/public/2024-06/rosenhoff4.jpg?itok=0BbfAwFO)
![[STAGE 3] The structure is transformed by connecting the two floors through an added amphi-staircase to make the structure more social and open [STAGE 3] The structure is transformed by connecting the two floors through an added amphi-staircase to make the structure more social and open](/sites/default/files/styles/large_wide/public/2024-06/rosenhoff5.jpg?itok=-UUQvY4J)
