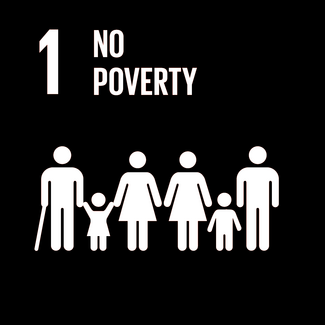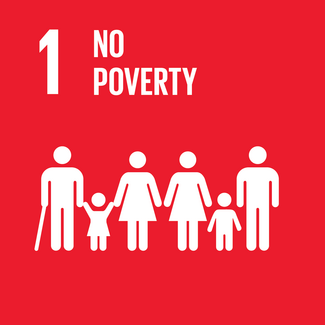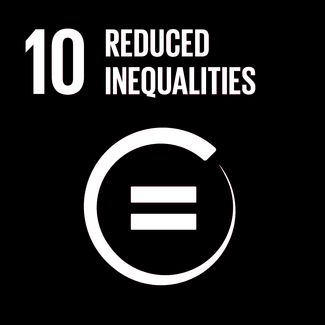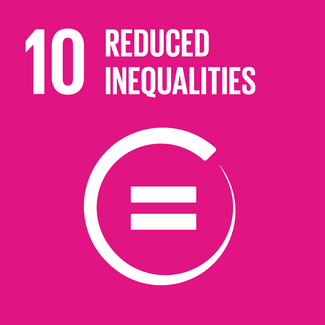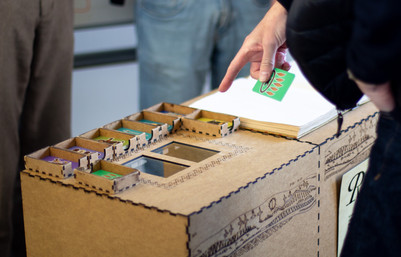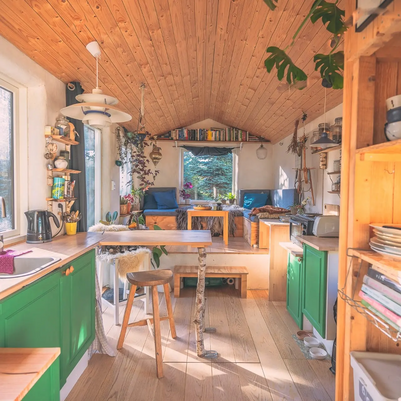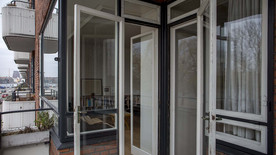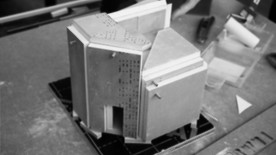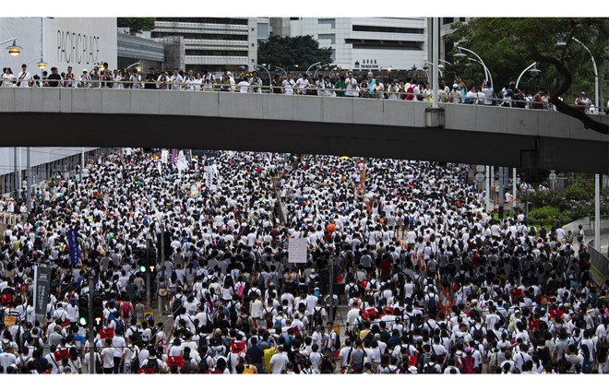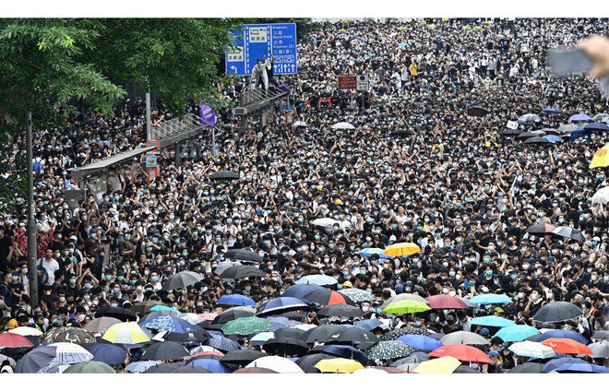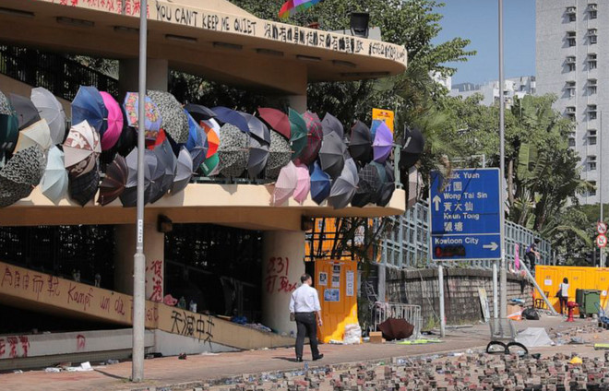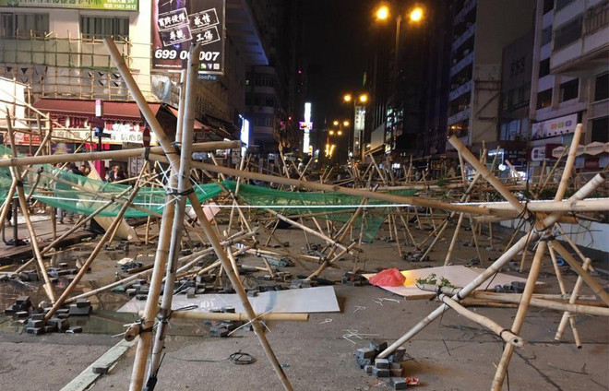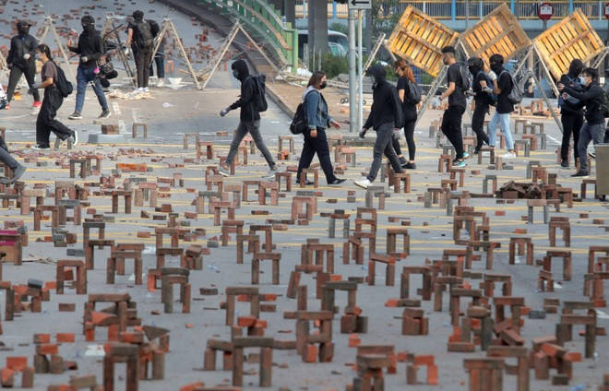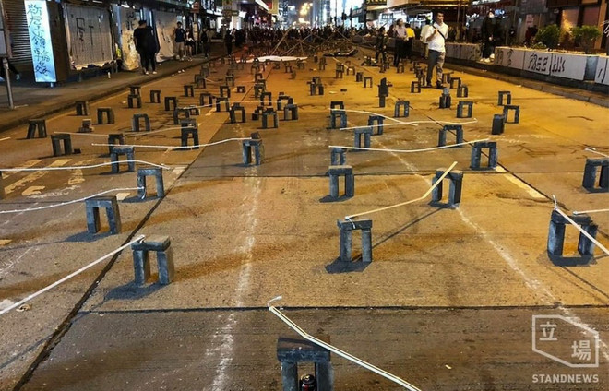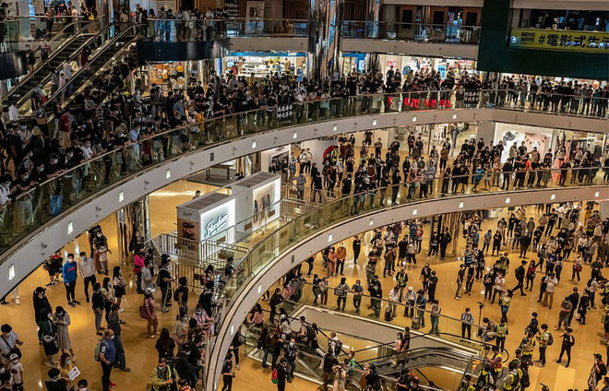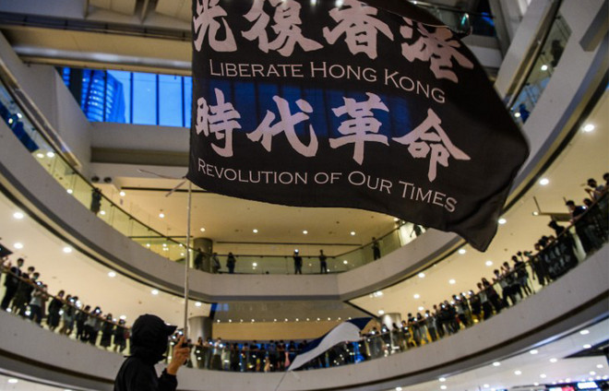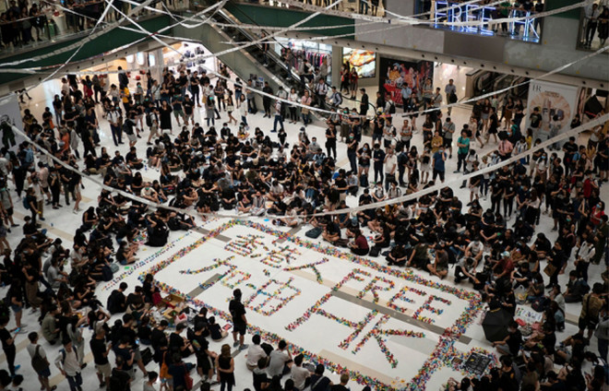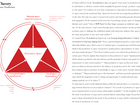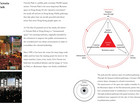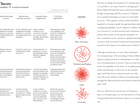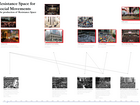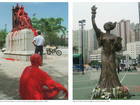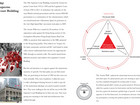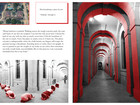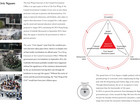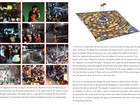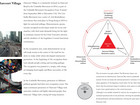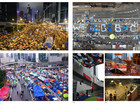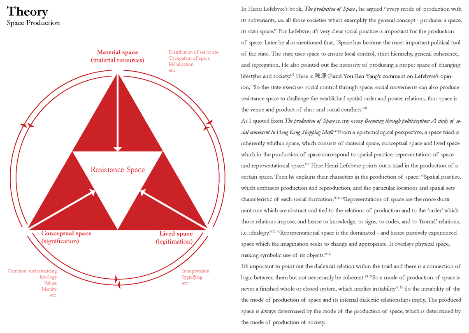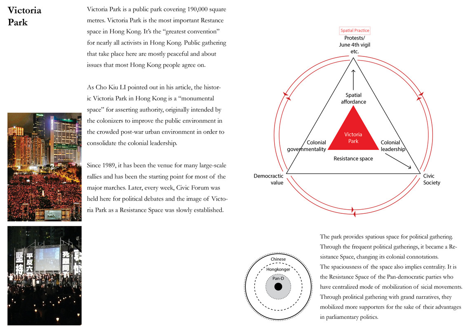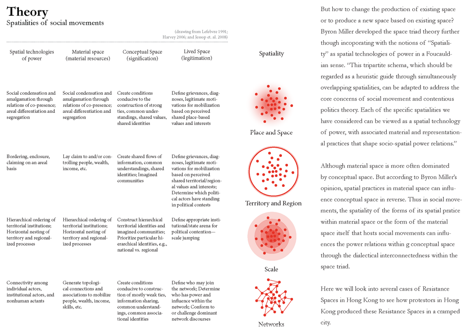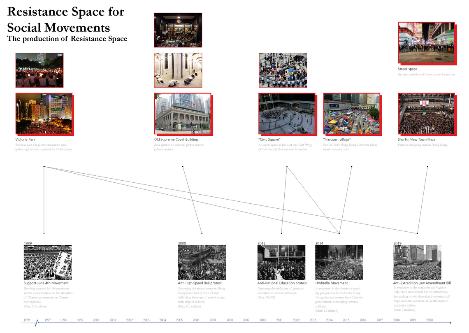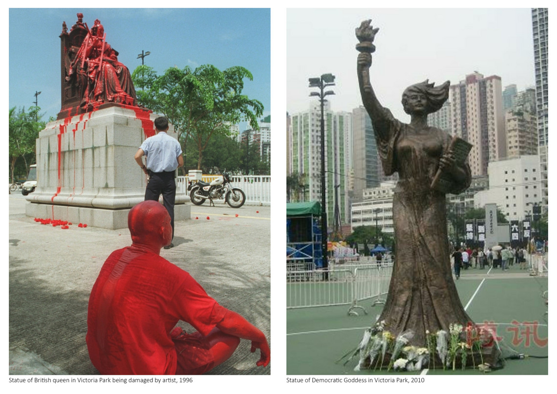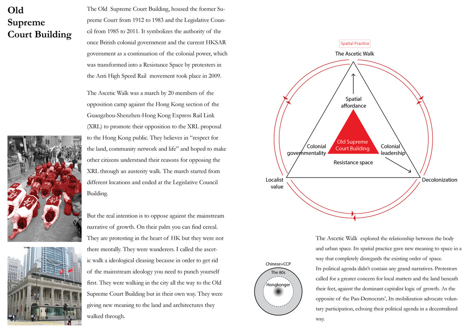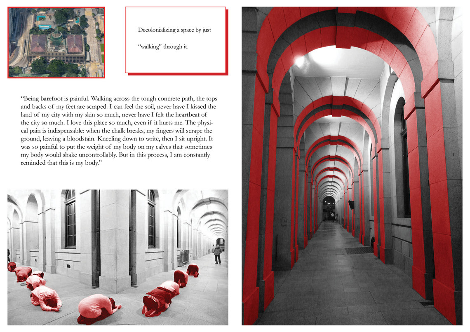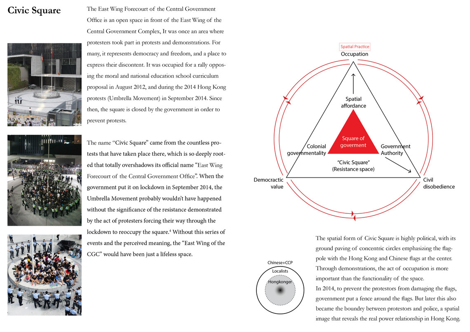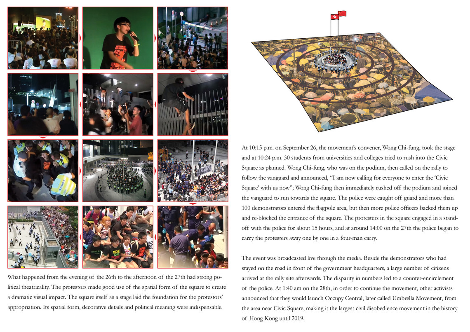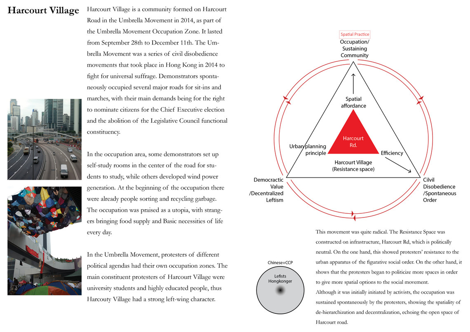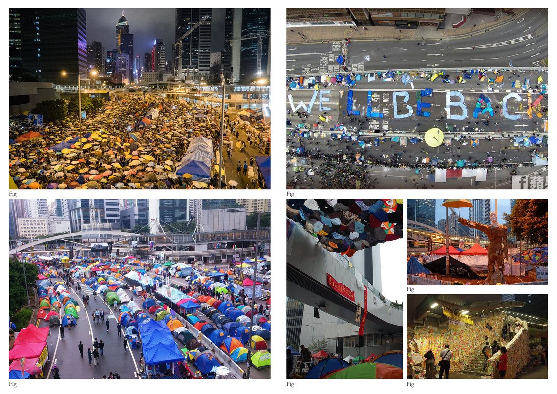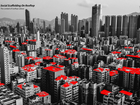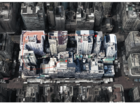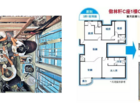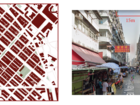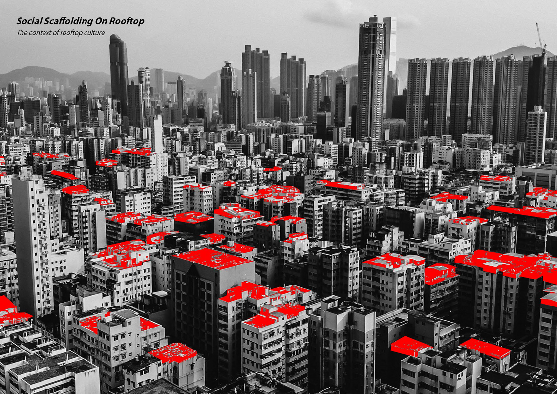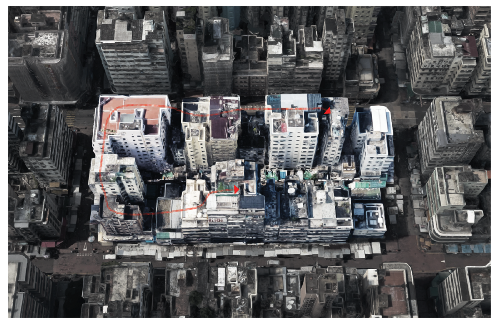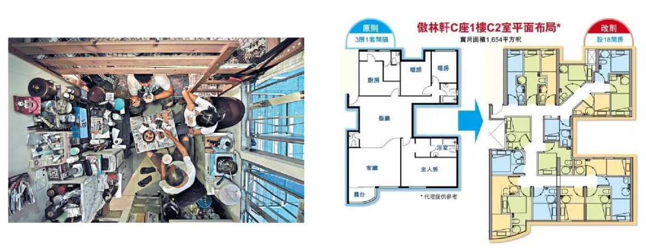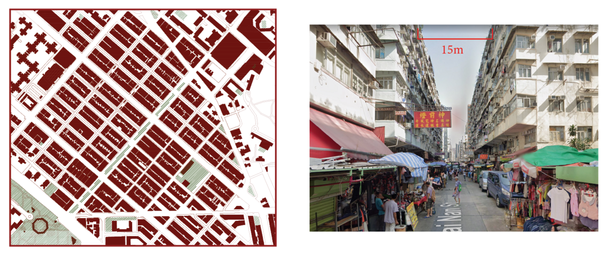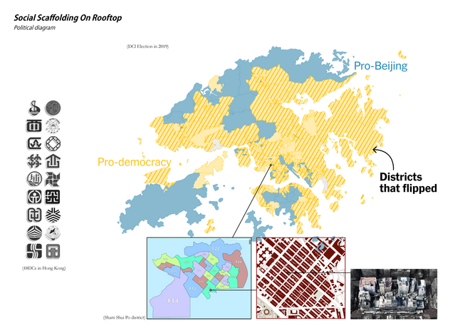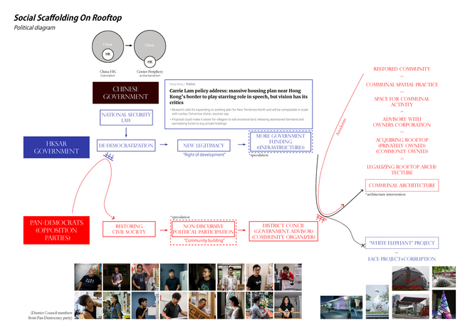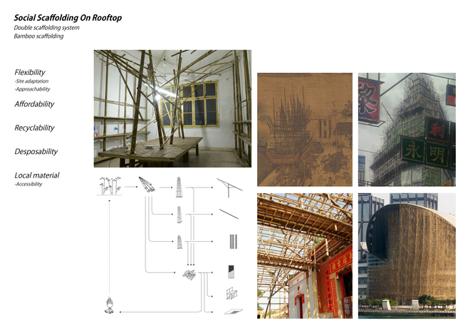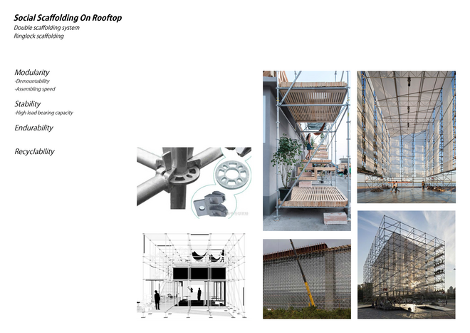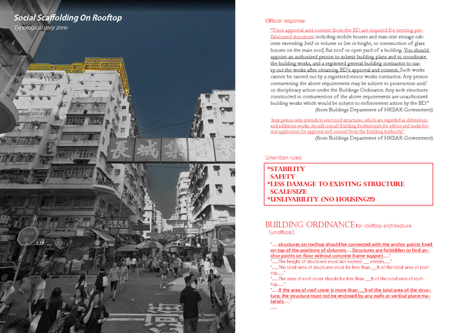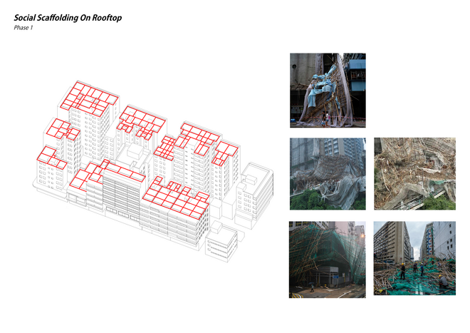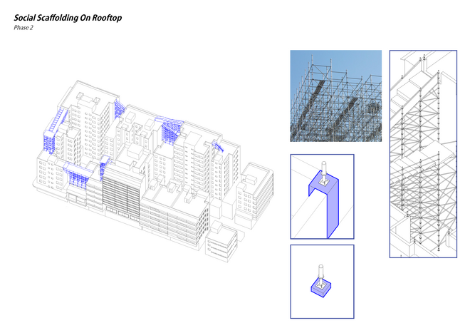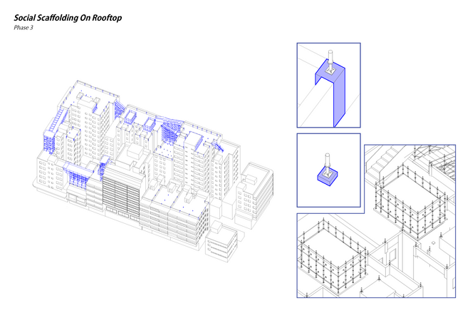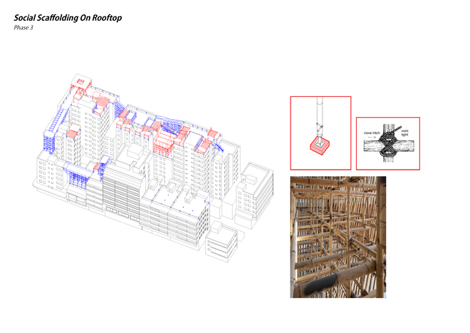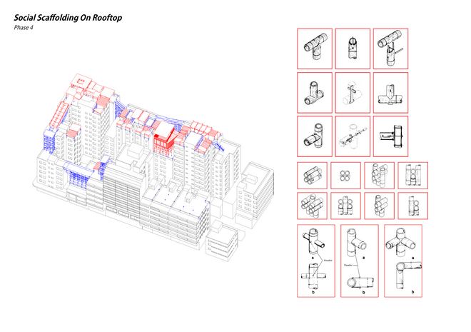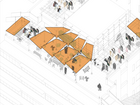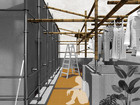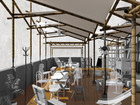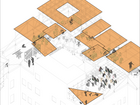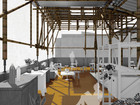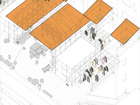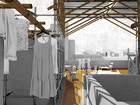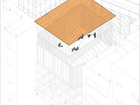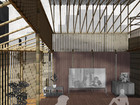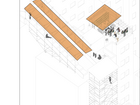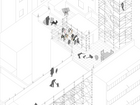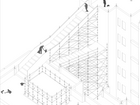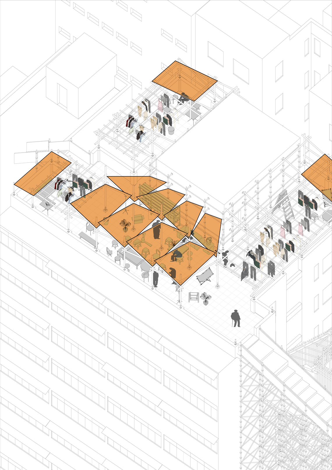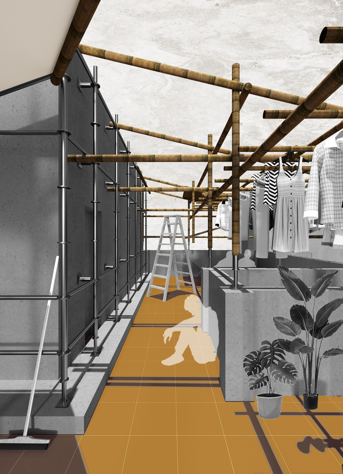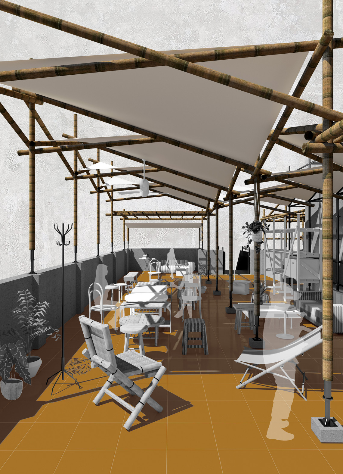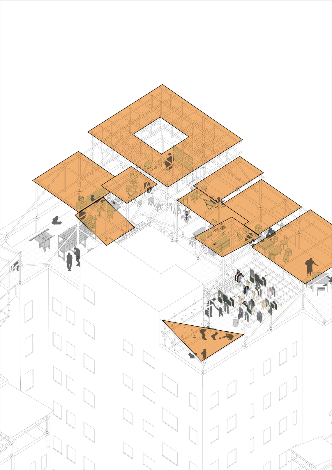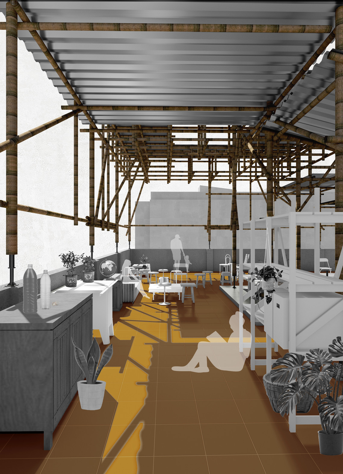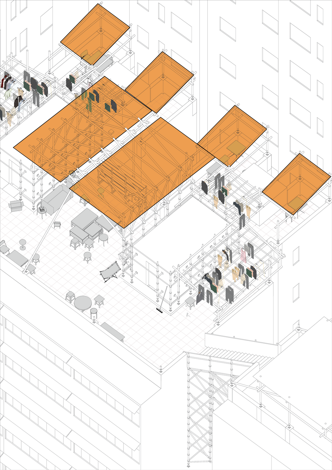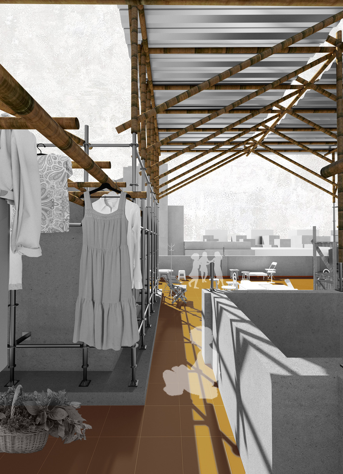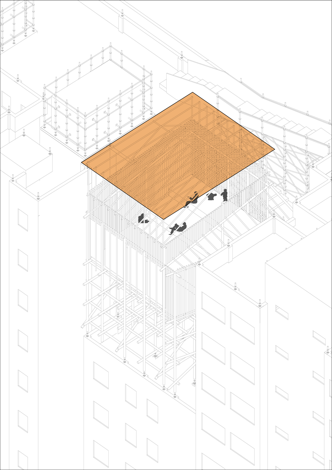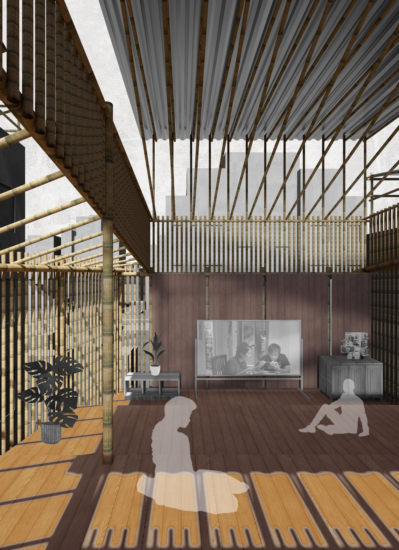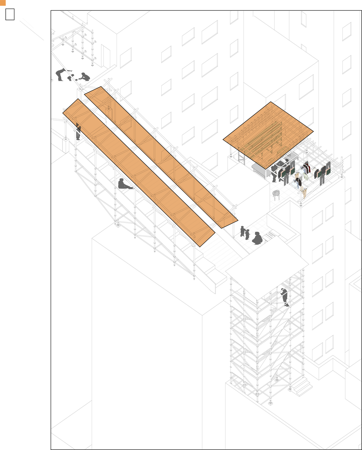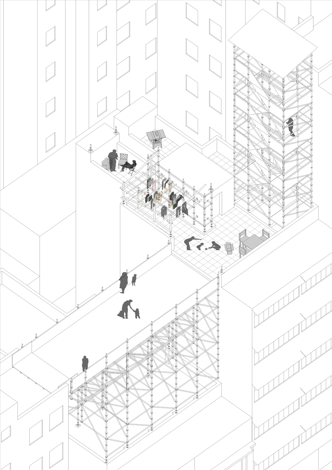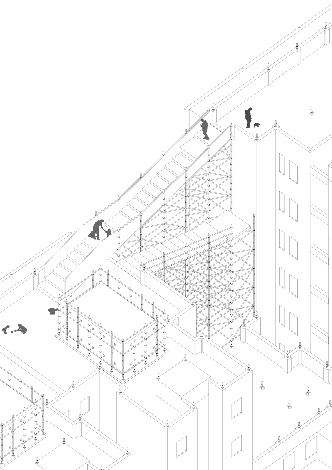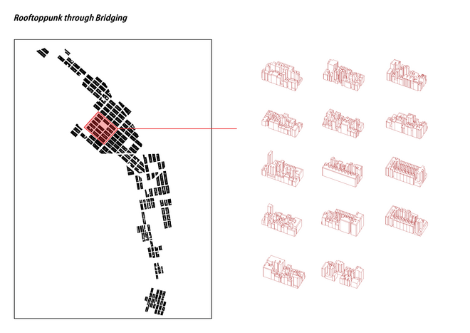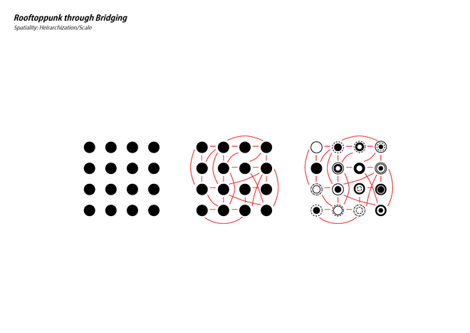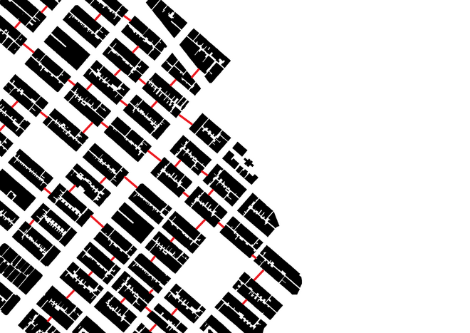

ARCHITECTURE AS SOCIAL SCAFFOLDING_Non-Discursive Resistance against National Security Law in Hong Kong
This project is an attempt to engage in the struggle between civil society and the authoritarian regimes in Hong Kong. But by predicting some more or less possible circumstances, this project becomes an experiment as a sci-fi novel script that can lead us to explore the potential of social practice through architecture in such a politically harsh environment.
In order to realize it successfully, this project is constructed from several aspects, the social, the political and the technical, the legal, and so on.
Tension between Hong Kong civil society and Chinese government has been built up for decades. 2019 saw the outbreak of the largest social movement ever in Hong Kong, the Anti- extradiction law bill movement(Anti-ELAB), which lasted for seven months and was finally halted by covid. The movement was notable for its decentralized organization, which reflected the activism and resilience of Hong Kong's civil society. The movement was supported by countless social organizations and individuals, thus reducing the risk of movement failure due to the arrest of its leaders.
I looked into several resistance spaces where civil disobedience took place, to study the reciprocal relationship between social movement and public space and applied the concept of spatialities of social mobilization. These spatialities firstly are the means for mobilization of social movement, secondly, through these spatialities, spatial practice in public gatherings can also influence or enhance civil society according to which spatialities are implied. These spatialities can be the method for civil society group to produce their own space. Thus, it’s possible to apply this theoretical structure in civil society-building, especially community-building, as mobilization.
As for propositional site to practice this theory, the entry point is the research of a historic urbanism in Hong Kong.
The housing crisis that erupted in the 1950s and 1960s, when large numbers of refugees left mainland China and moved to Hong Kong, led to an unmet need for affordable housing options. Most of the buildings of these street blocks were built between 1950 and 1970 and mostly residential buildings, which corresponds to the time of the influx of refugees from mainland China.
Each street block today has between 1,000-2,000 residents, or 400-800 dwelling units. This region also have the highest poverty rate in Hong Kong, a large portion of this poor population are old people and new immigrants. I chose the Sham Shui Po region as my further research site and one street block as my propositional site.
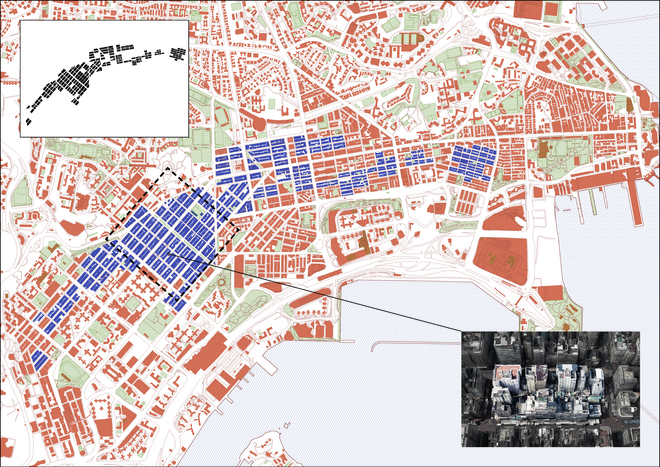
A more constructed community is needed as the empowerment of residents here. Apart from that, these rooftop spaces have huge potentials for creating social space as community building. due to its invisibility and the scarcity of space(in general) of this region and its spatial continuity.
My intervention is to transform the rooftop space into a community space to provide a platform for residents to engage in public discussion, to reach out, to identify and connect with others, and form a more resilient community network. Through a bodily experience of engagement, rensidents can realize the capacity of their political bodies.
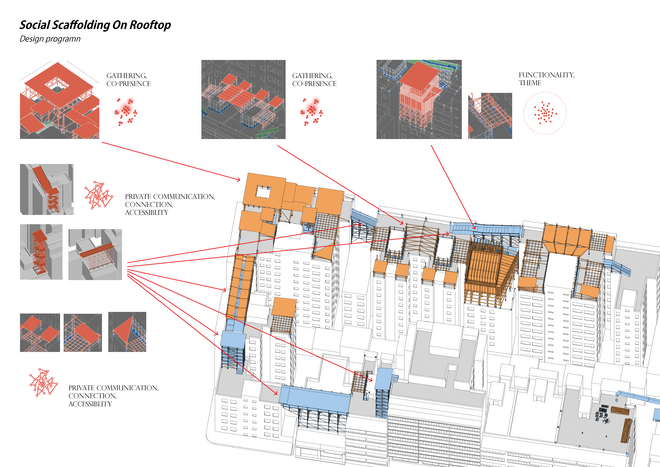
How is this project possible politically?
District councils will have an important role here. District councils are directly elected by citizens. They serve as an advisory for government and organizers for communities with the power to influence the decision-making of GOV.
After the imposition of National Security Law, the de-democratizational discource caused the HKSAR government to pursue another legitimacy for their governance, so-called “right of development” which lead to more free rooftop space from illegal rooftop community and more funding to each districts.
As for Democrats, in order to restore civil society through community building, Democrats district council members need a non-discursive narrative, focusing on community building than direct narrative about democracy.
How is this project possible structurally?
This combination of bamboo scaffolding and metal scaffolding provides structural stability, and affordability.
Bamboo as a local material is widely used for scaffolding in Hong Kong due to its low price, lightness, disposability and sustainability. Metal scaffolding can provides more structural stability for bamboo. Its rigidity can be fixed by bamboo.
How is this project possible legally?
This project need to be in the legal grey zone card very well to achieve that. The official response of Rooftop structure imply no clear written rules. I hereby summarize some unwritten rules.
The combination of bamboo and metal scaffolding can provide stability, safety and less damage to existing structure. Scale and size should be limited, to keep it in the legal grey zon. Rooftop architecture should not be livable, to reduce the possibility for it to be exploited by housing market investors.
The building process is divided into several phases.
First is dissecting the structure of these street blocks, rooftop architecture will be connected to existing structure to increase it stability to resist typhoon and reduce damage to existing structure.
Second, bridges will be built on those anchor points to create accessibility to rooftop and connection between buildings.
Third, a more constructed community will catalyze the next step, more anchor points will be added for the coming bamboo structure.
Forth, the bamboo structure will be built on these anchor points to provide structural stability and protection to bamboo, since bamboo will deteriorate very fast when directly touching the ground.
Fifth, more ways of techtonics of bamboo structure can be introduced to provide richer typology. More resource can be mobilized by a higher degree of community unification.
As the major population here live in sub-divided apartment, it's unavoidable for the substance of everyday life to infiltrate into non-private space. According to this logic, more everyday activities will infiltrate into rooftop like hanging clothes, having meals with family, storing excessive objects etc.
Rooftop then become a living room, a communal space but is both private and public.
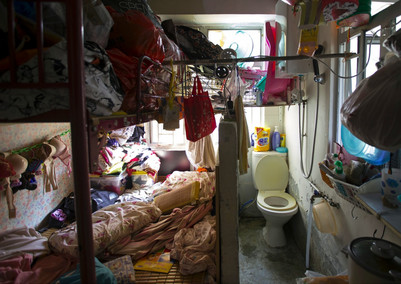
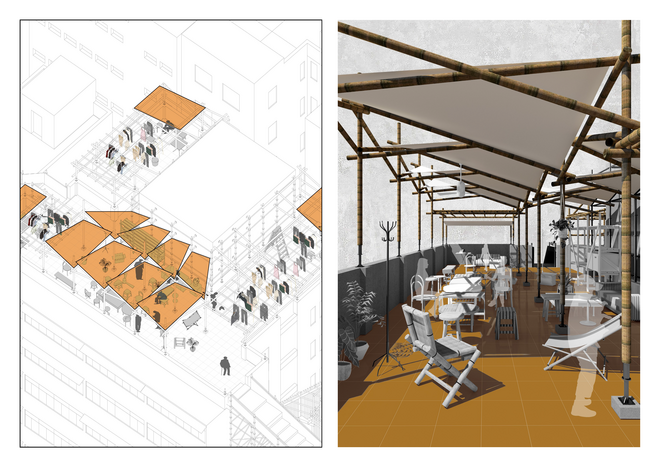
This architectural strategy is not just for this street block. It can also be applied to other street blocks. I chose this region around my site as the site of phase 2 for further experiment and discussion of social mobilization.
This time I propose one more element, the bridge. First, a well constructed community can expand or export their scaffolding structure to other street blocks. This shows the how a well organized civil society organization practice their own discourse discursively and how different build up stronger relation due to bridging.
Secondly, it’s a catylizer to accelerate diversification and variation of the rooftop structure of different street blocks because of the redistribution of resource and power.
The ramification of bridging is too complicated to precisely imagine. But the interdisciplinary nature of this project proved the capacity of architecture to engage with difficult social conditions.
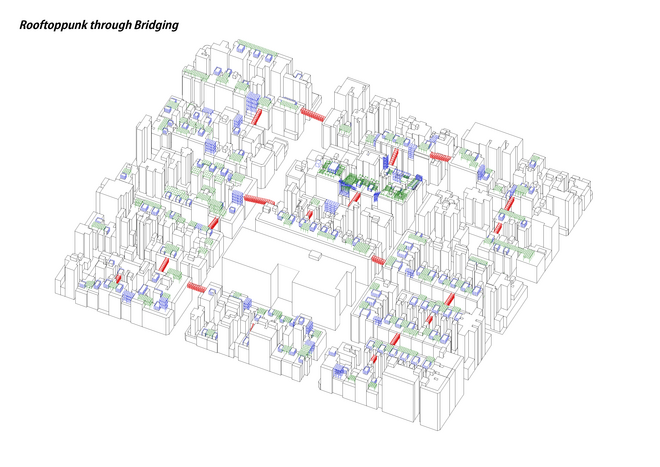
Det Kongelige Akademi understøtter FN’s verdensmål
Siden 2017 har Det Kongelige Akademi arbejdet med FN’s verdensmål. Det afspejler sig i forskning, undervisning og afgangsprojekter. Dette projekt har forholdt sig til følgende FN-mål