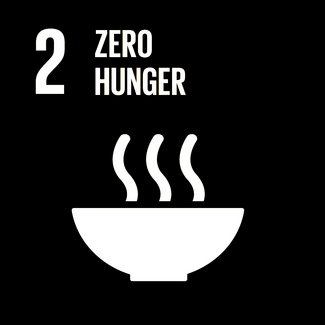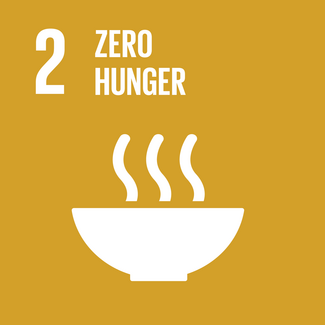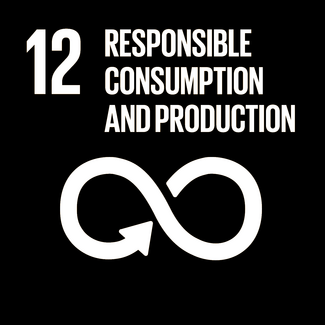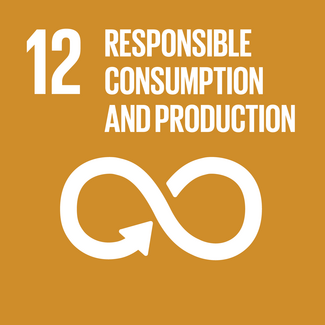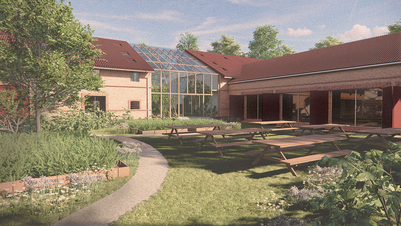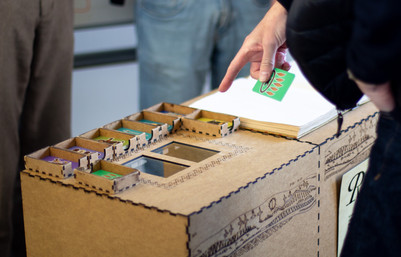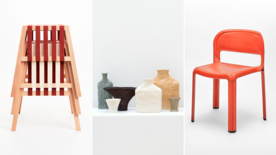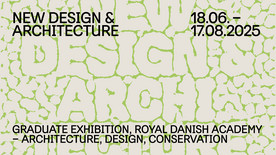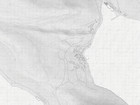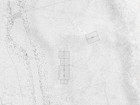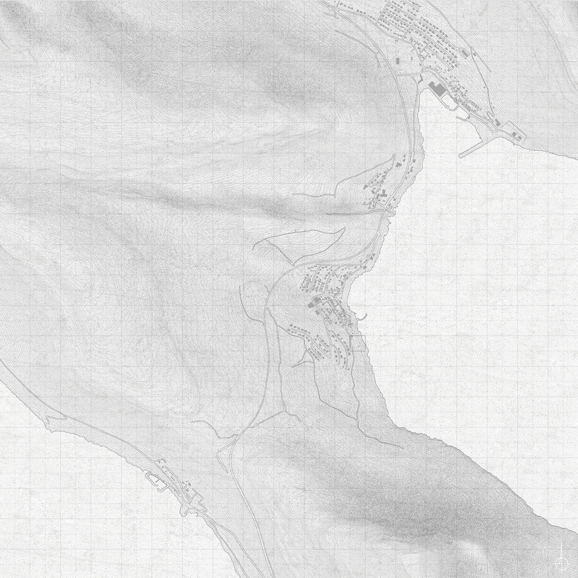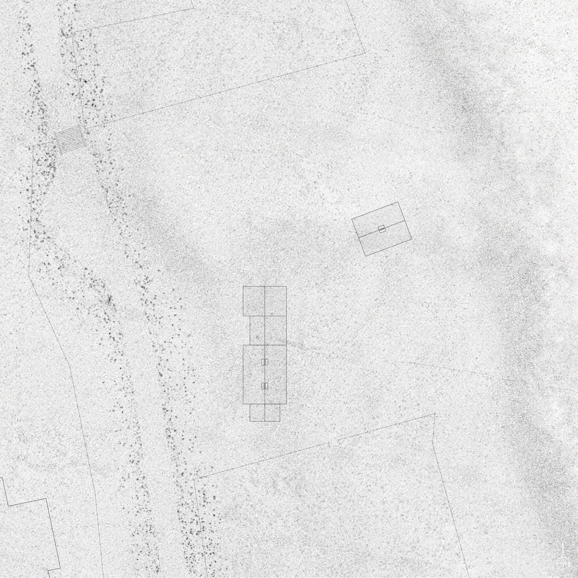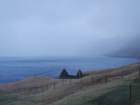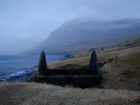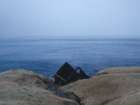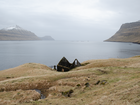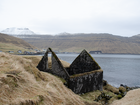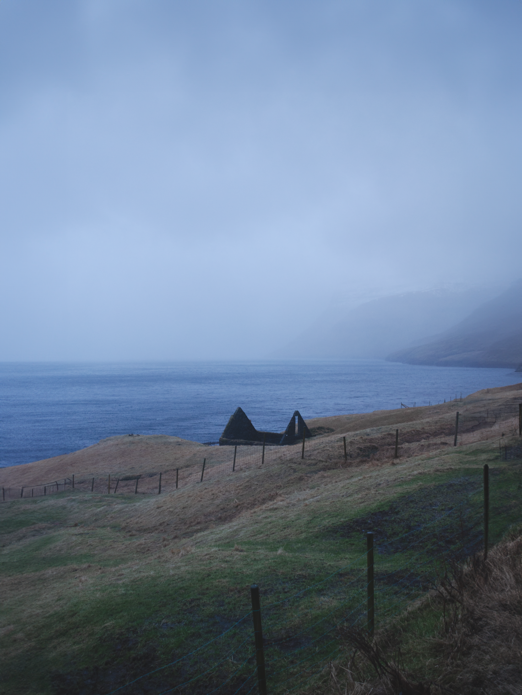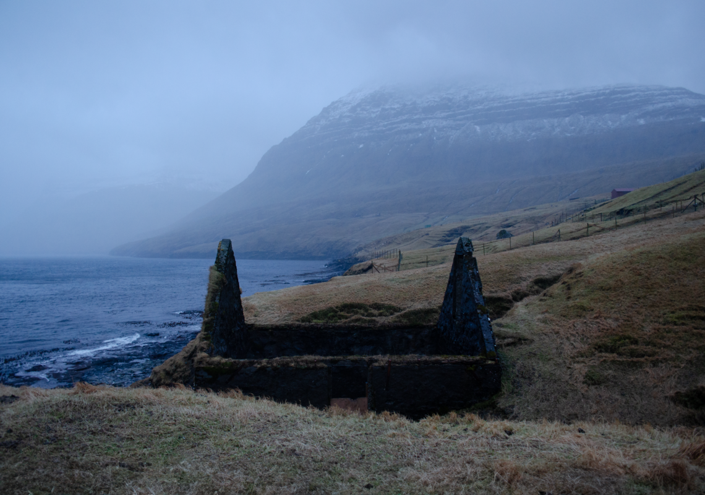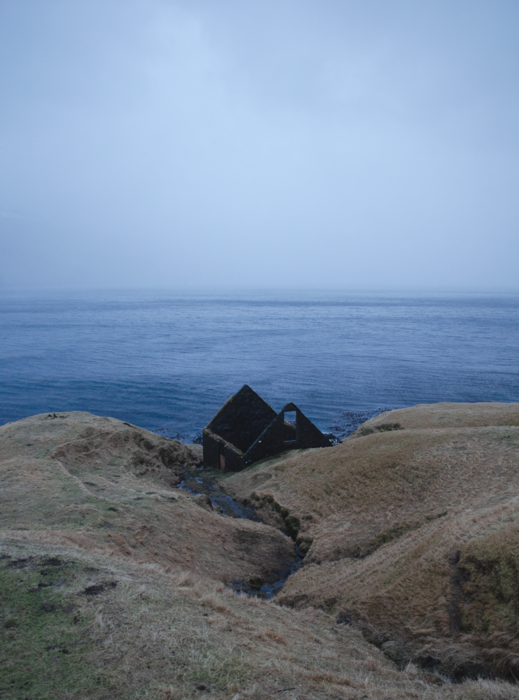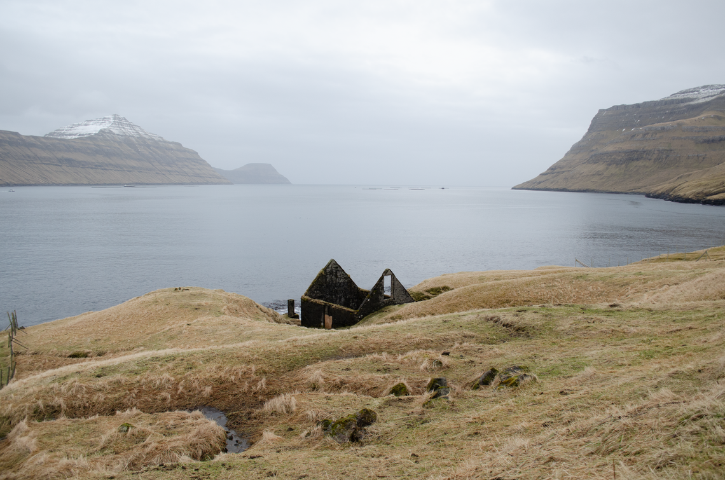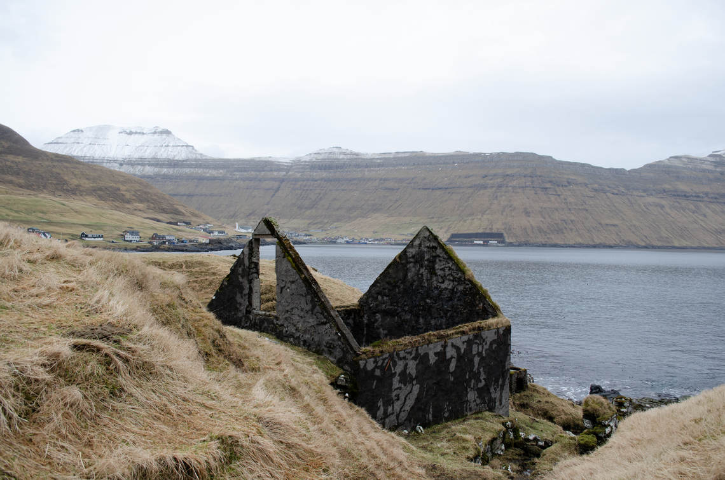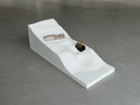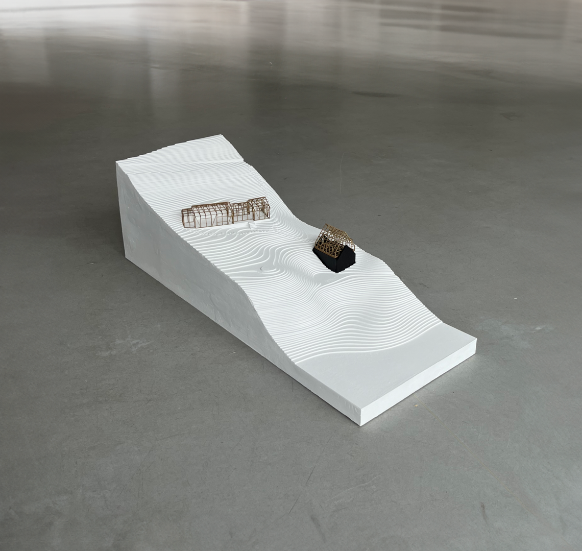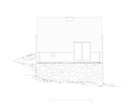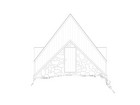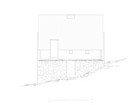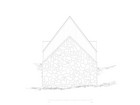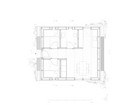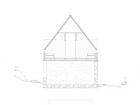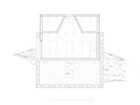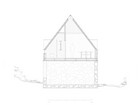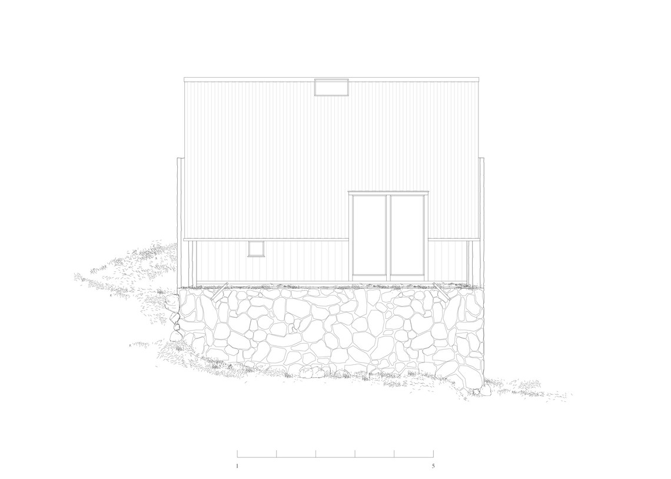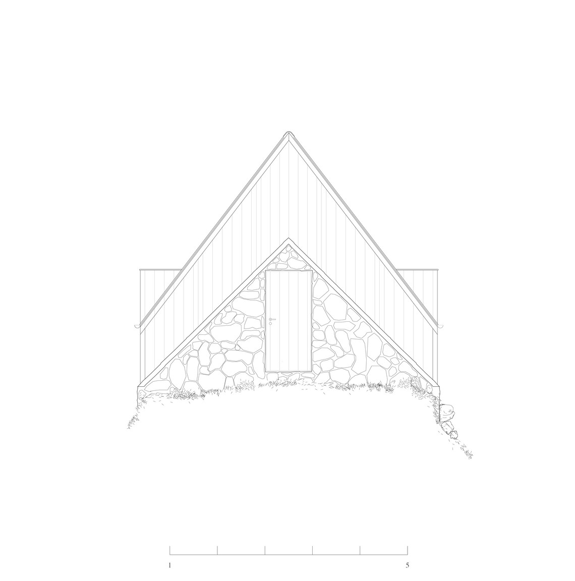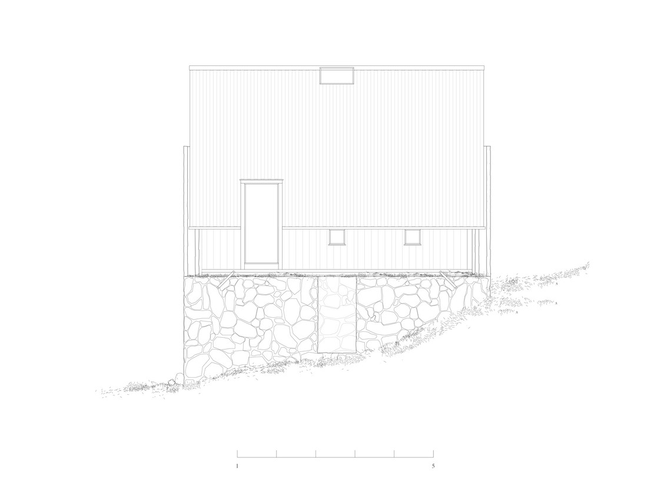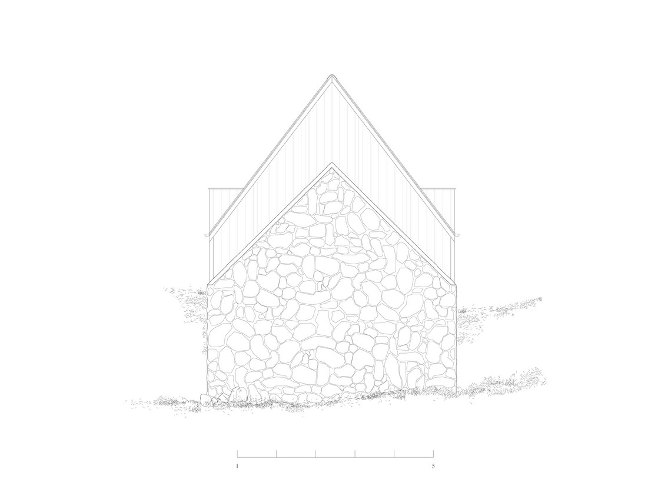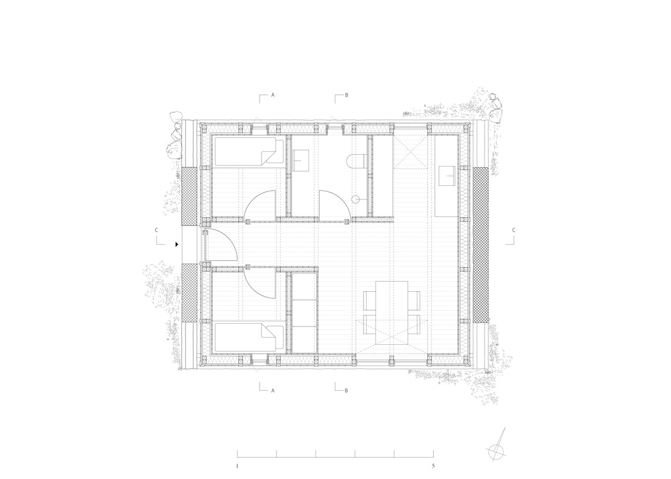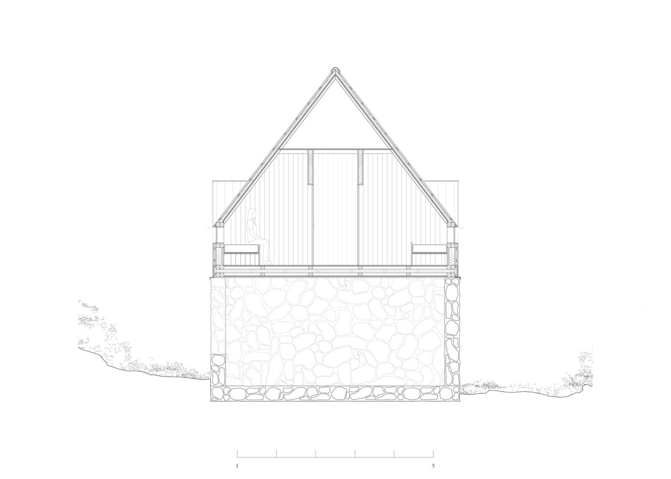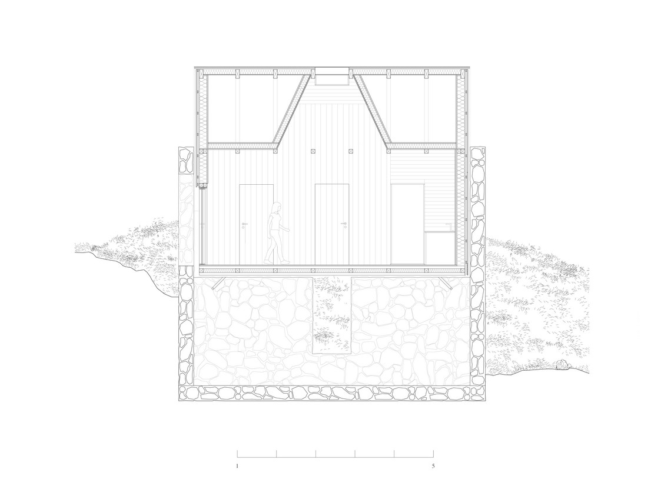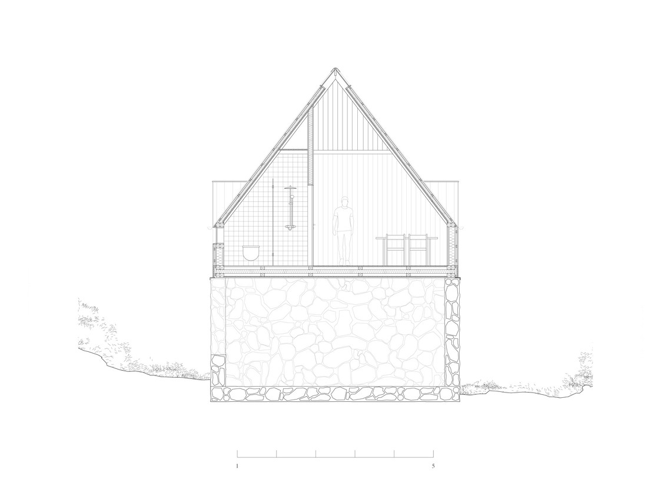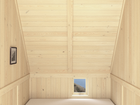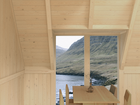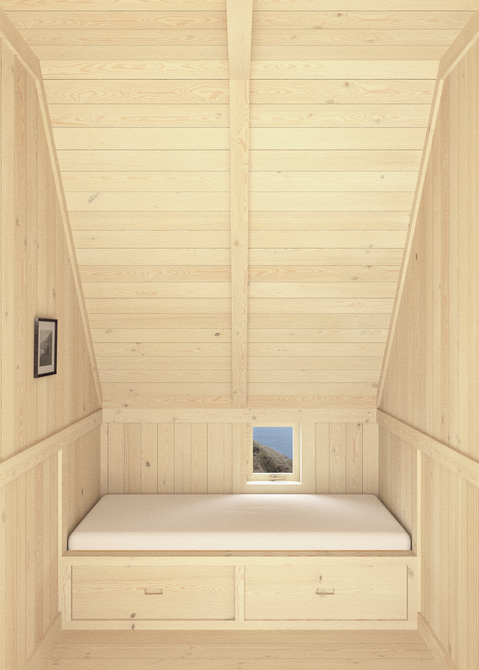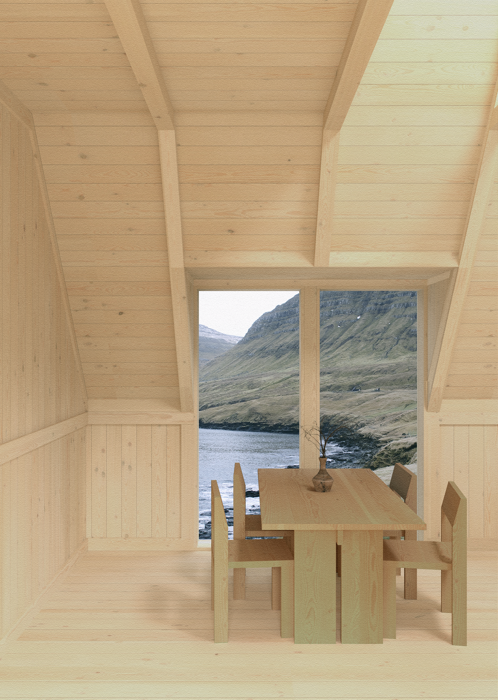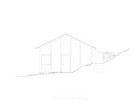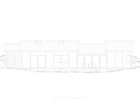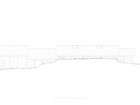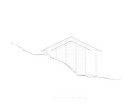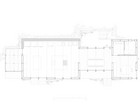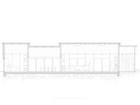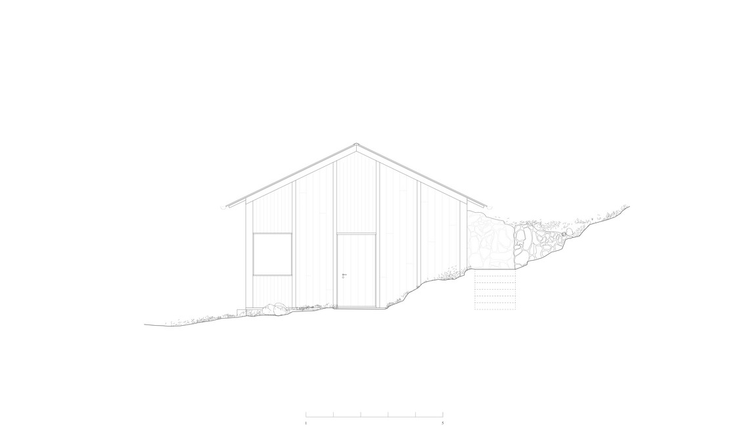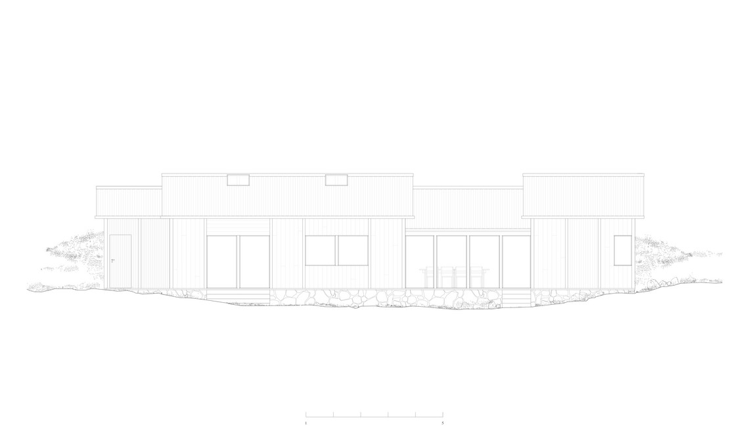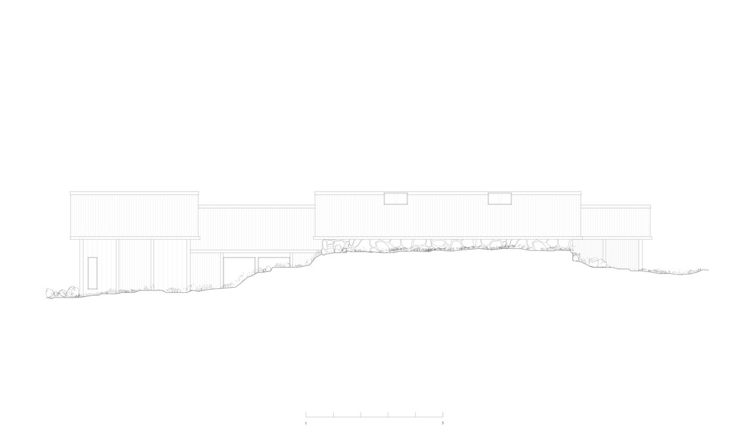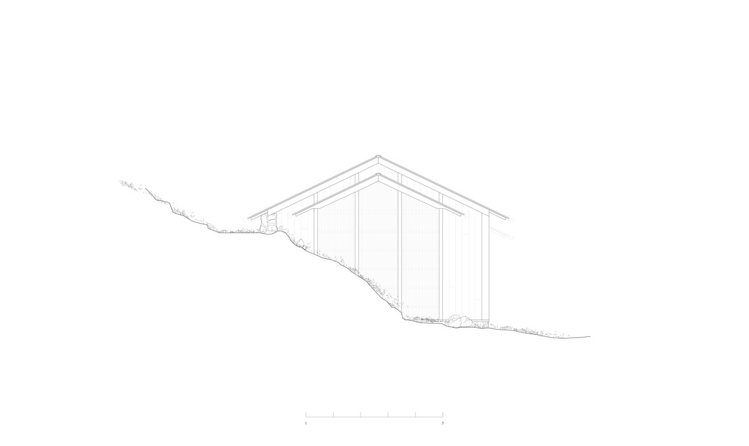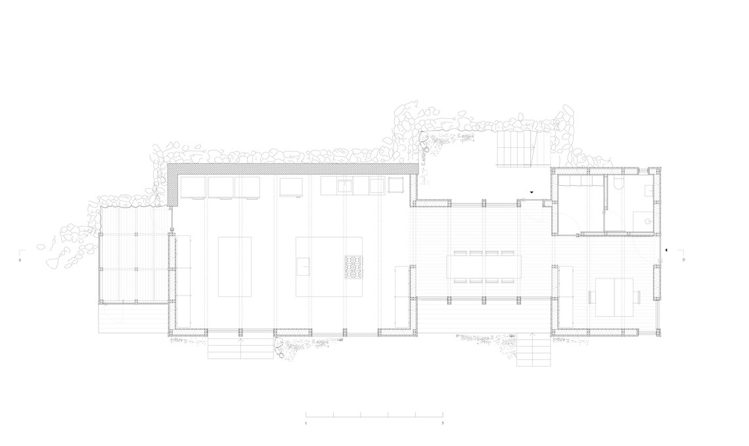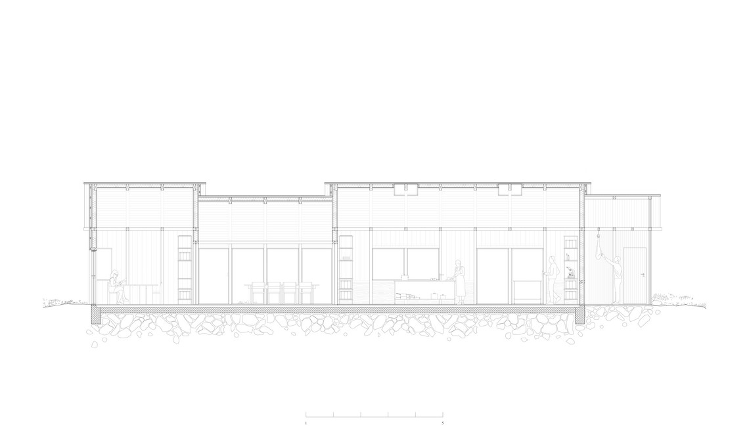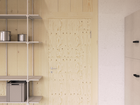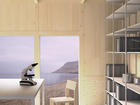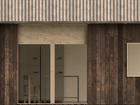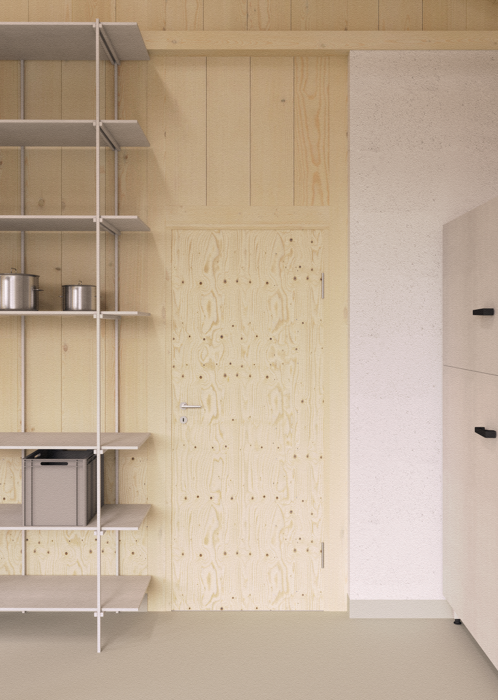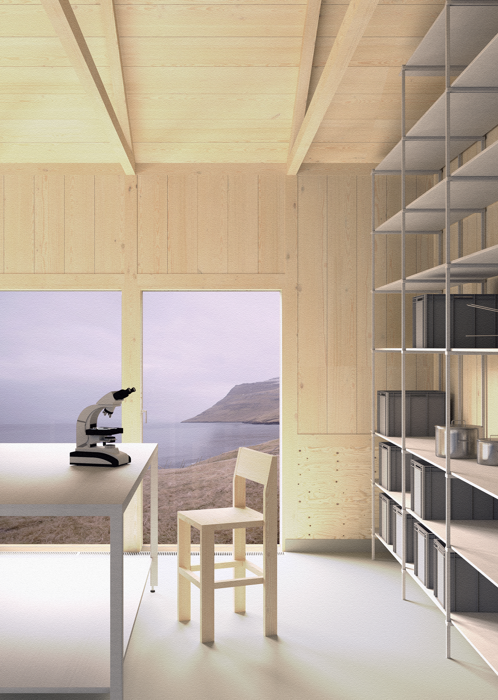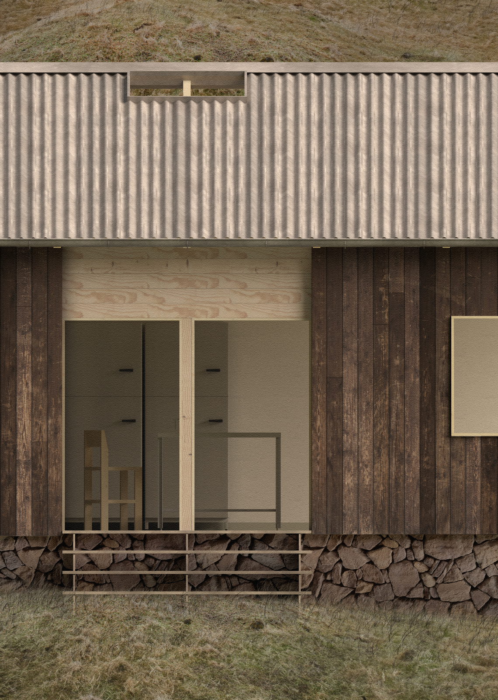

Back to the Roots - A Faroese food laboratory and guest researchers lodge
While there is currently much discussion within the construction industry about the depletion of Earth’s resources, such as sand and gravel for the production of cement and asphalt (UNEP), the same concern applies to Earth’s resources in food production. In 1960, there were 3 billion people in the world with projections estimating that there will be 10.7 billion people in the world by 2050 (World Bank). The population growth over the past several years requires new thinking, research, and the development of innovative methods to meet future food consumption and caloric intake needs, all while being responsible stewards of the planet’s resources.
To find these solutions, sometimes, all we have to do is look back - back to the roots. I am combining Faroese traditional methods of building and producing food with contemporary approaches to enhance local Faroese construction practices and food supplies.
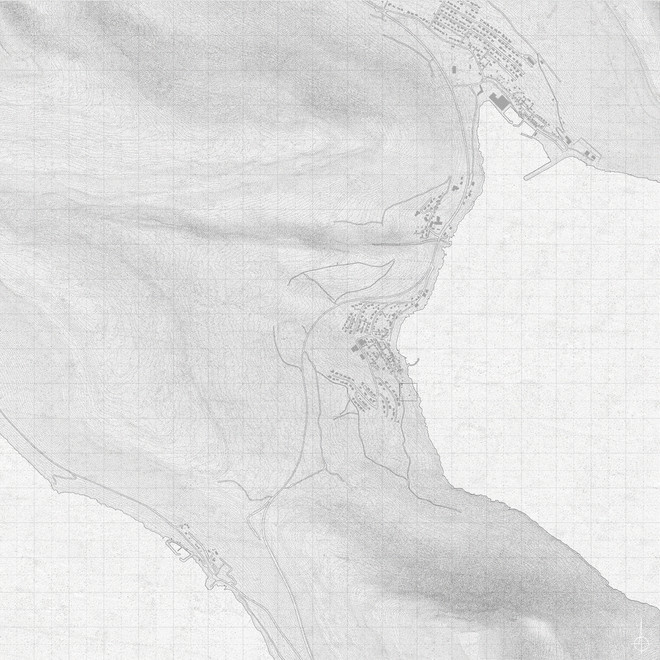
This project aims to create a food laboratory and knowledge center in the town of Syðrugøta in the Faroe Islands, where research and innovation toward future food sources can take place.
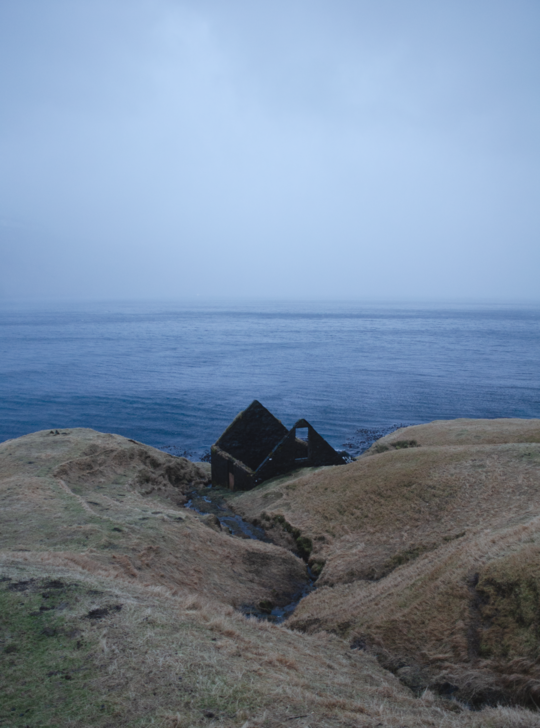
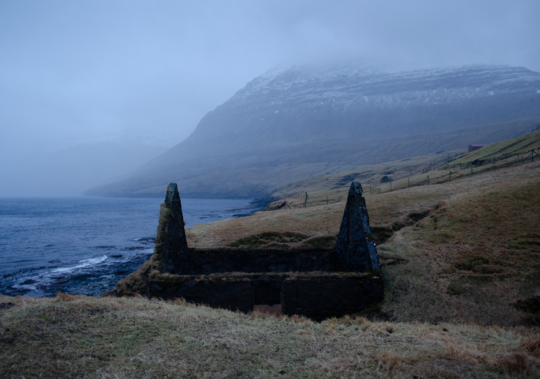
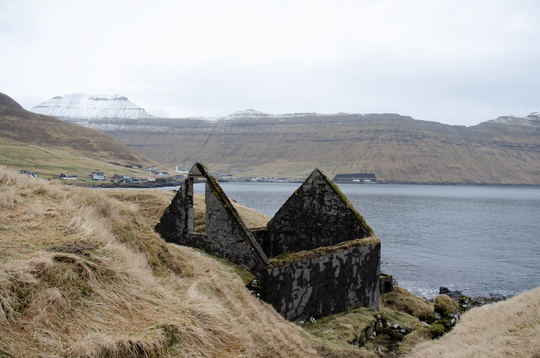
The project takes place by an old ruin of a íshús close to the ocean, giving the captivating, old structure a new life and embracing the potential of the already existing structure and the surrounding landscape.
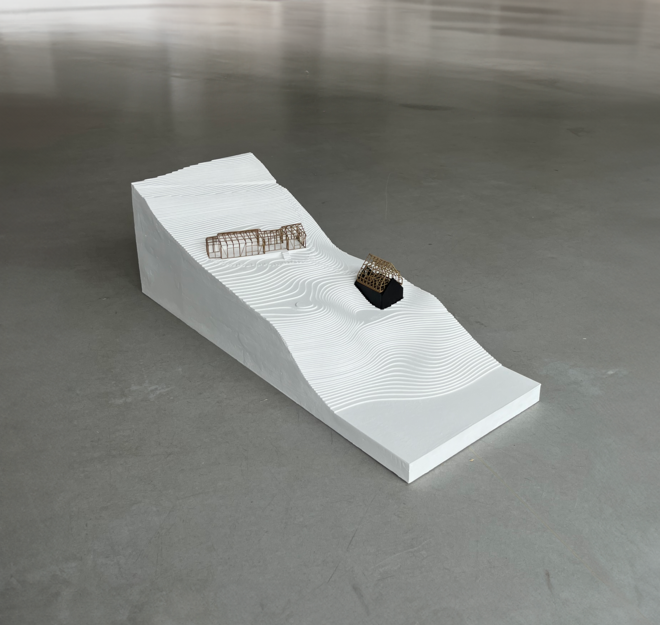
“My main approach and concept idea from the initial design process has been to add a triangular structure on top of the ruin, which adds height to the existing structure and creates a sculptural landmark of the site. This building will house the guest researchers’ lodge. In contrast, the structure housing the food laboratory blends in with the terrain further up the hill, maintaining a subtle presence.”
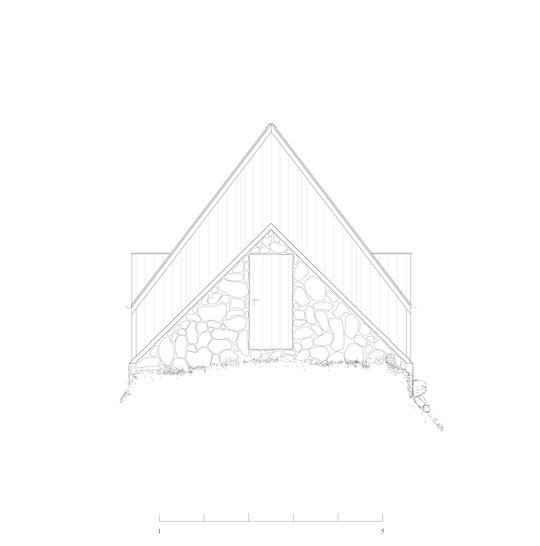

“The world’s population is growing and governments, researchers, and industry in all corners of the globe are looking for new sustainable solutions to ensure that everyone has enough food on their plate.”
Faroe Islands in the Arctic, 2022, page 22
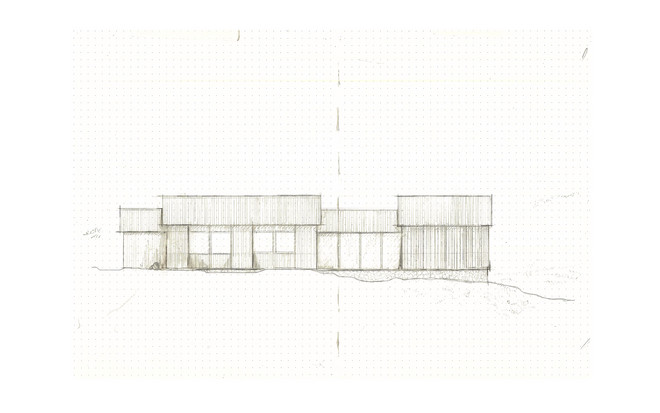
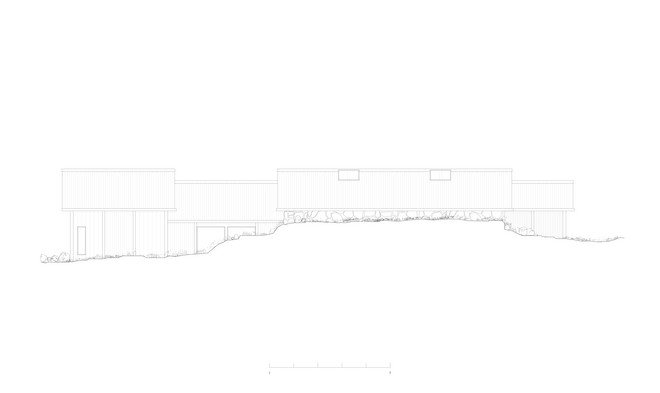
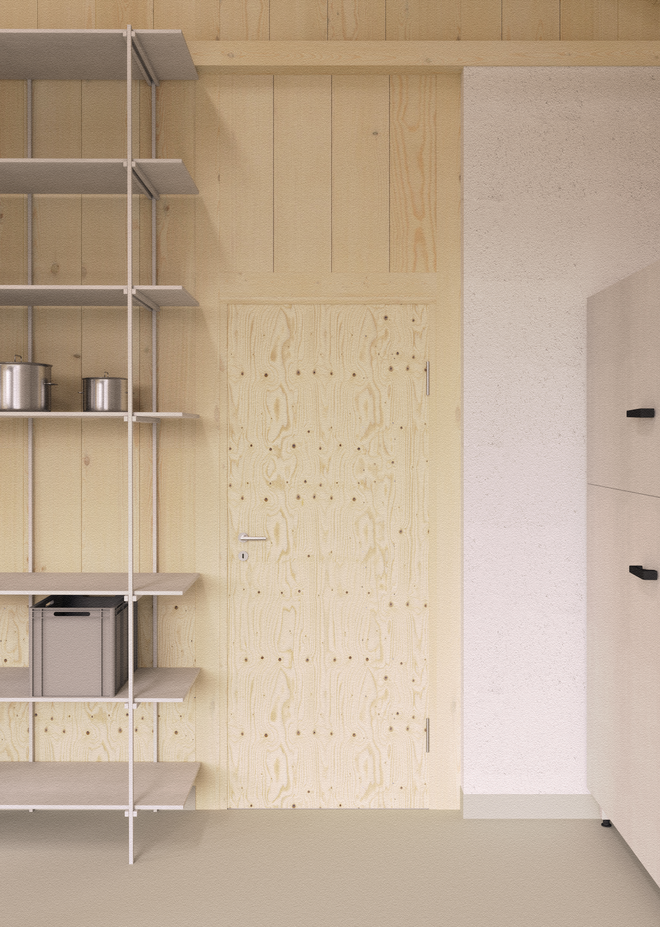
Interior: wood burns
In the interior of the hjallur I have sought inspiration from the termite driftwood, which is seen all around the Faroe Islands. As the islands do not have any trees, the source of wood, historically, has been driftwood, usually with a lot of wear and tear from the ocean as well as termites, creating unique patterns.
I have worked with these wood burns of icons of the Faroese food sources, inside the hjallur’s main columns, resembling the termite driftwood interiors of the historical buildings in the Faroe Islands. I intend to reassemble the unique patterns of the termites in a controlled and contemporary way.
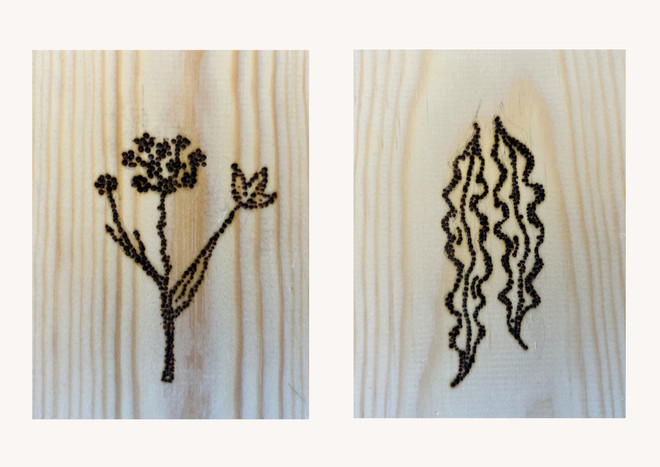
UN Sustainable Development Goals
This project is a response to UN Sustainable Development Goals 2 and 12.
The project relates to UN Sustainable Development Goal 2 as the vision for the program aims to address the need for innovative methods to meet future food consumption needs sustainably. By focusing on research and development of new sustainable foods, the project contributes to ensuring food security and promoting sustainable agriculture and fisheries in the future.
According to UN Sustainability Development Goal 12, the project emphasizes the importance of responsible management of the planet’s resources in food production. By designing a facility that innovates and promotes sustainable food production methods and addresses issues such as overfishing, and the impact of climate change on agriculture, the project contributes to promoting sustainable consumption and production patterns.
Det Kongelige Akademi understøtter FN’s verdensmål
Siden 2017 har Det Kongelige Akademi arbejdet med FN’s verdensmål. Det afspejler sig i forskning, undervisning og afgangsprojekter. Dette projekt har forholdt sig til følgende FN-mål