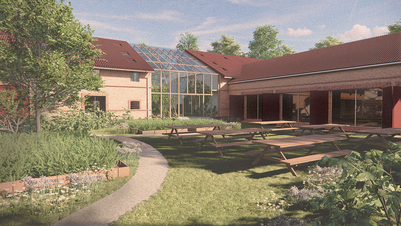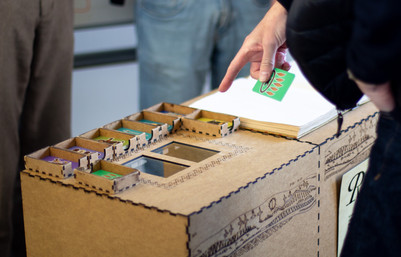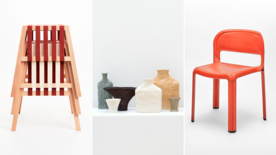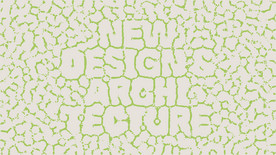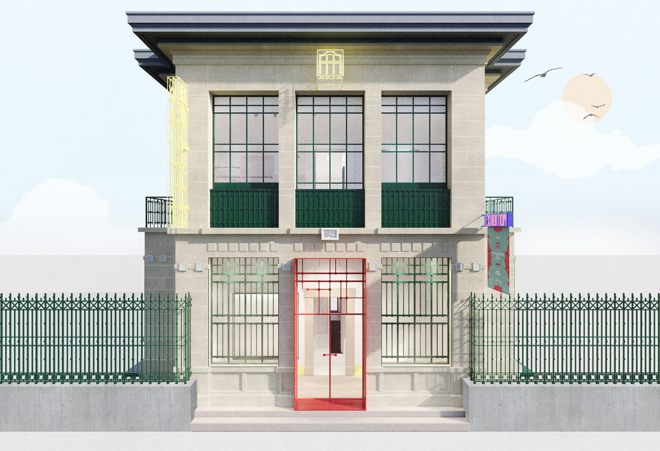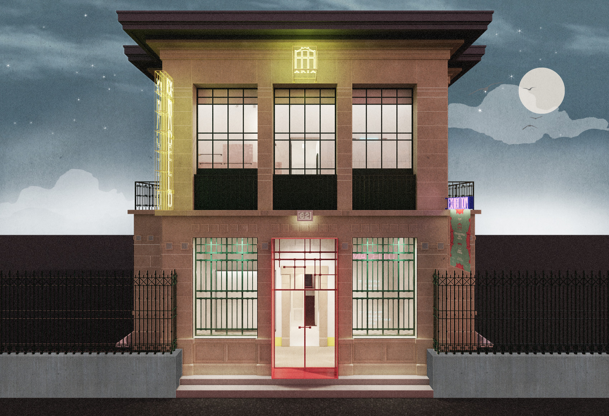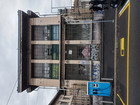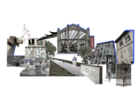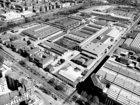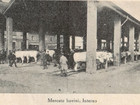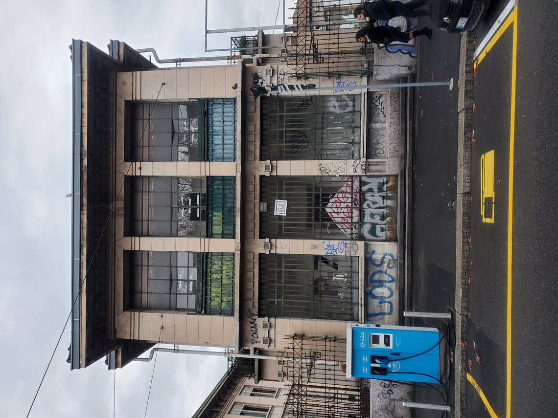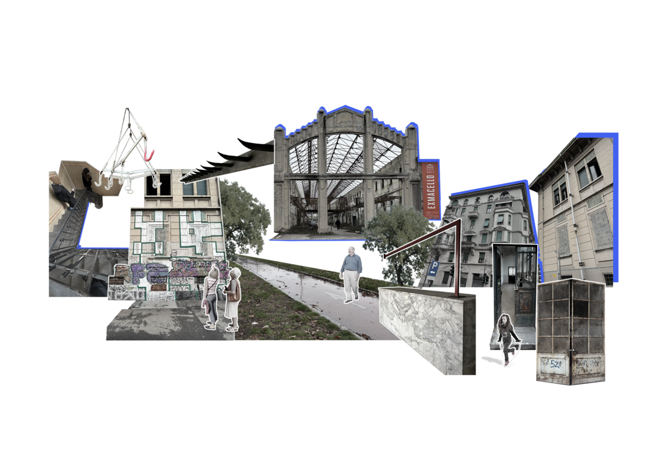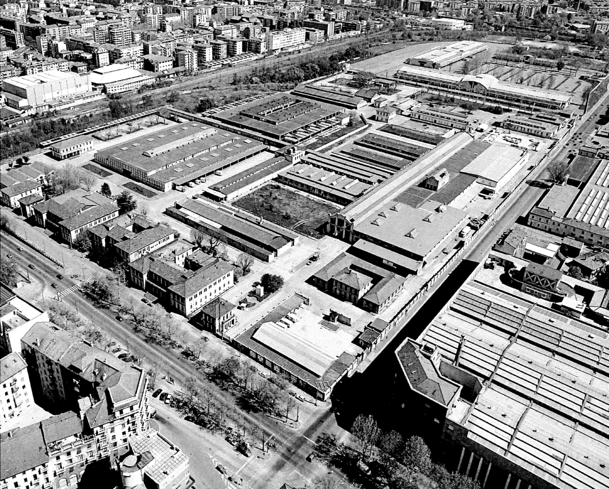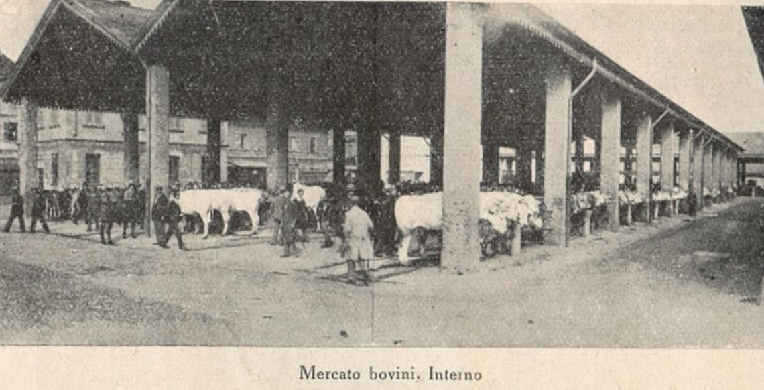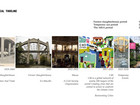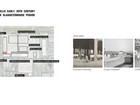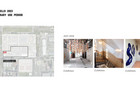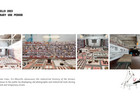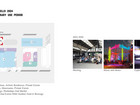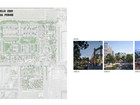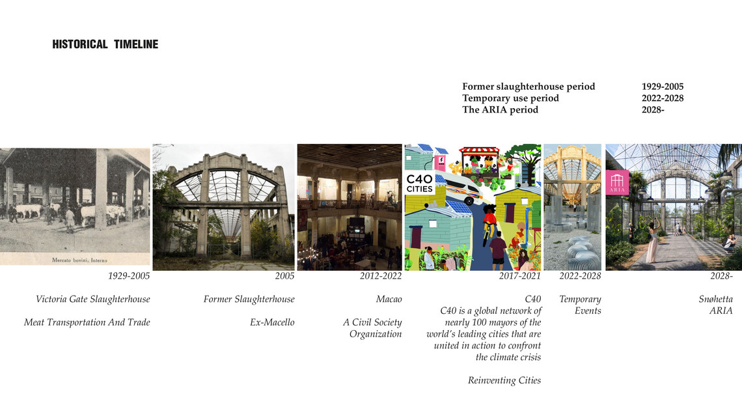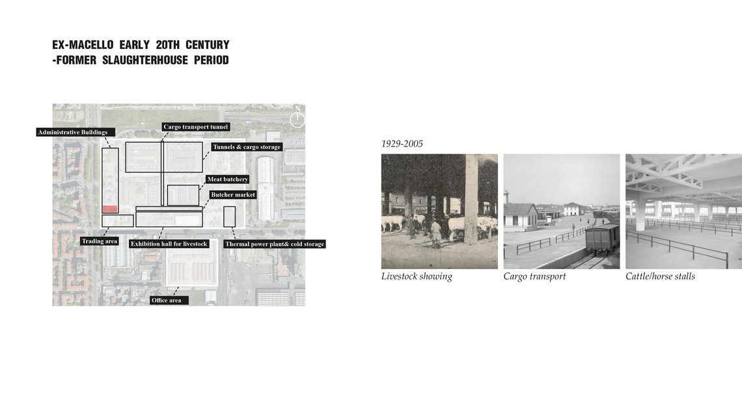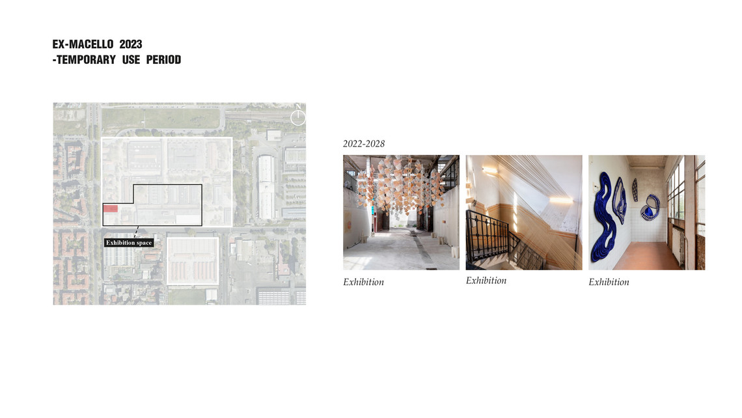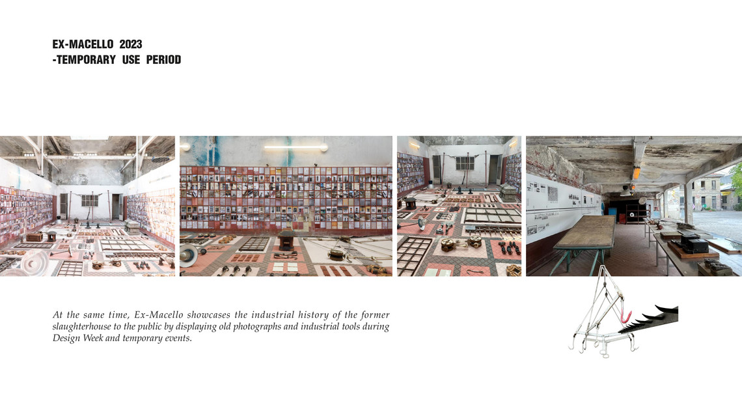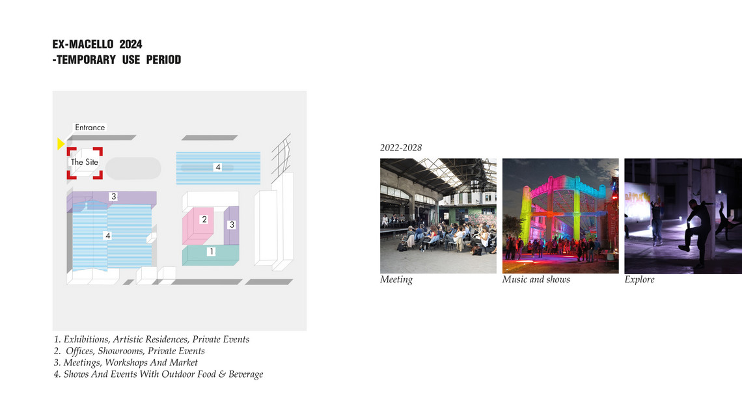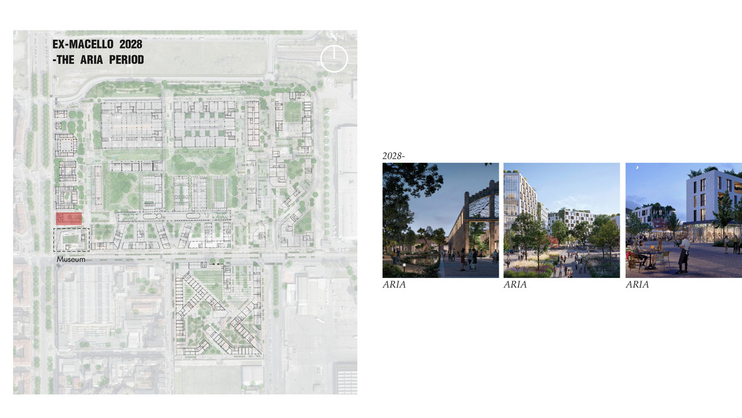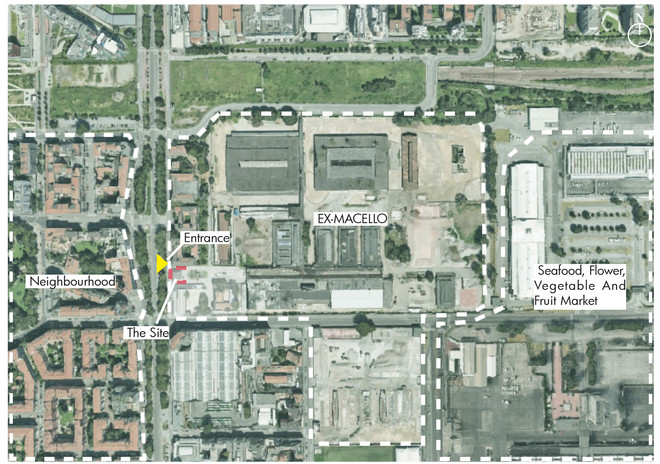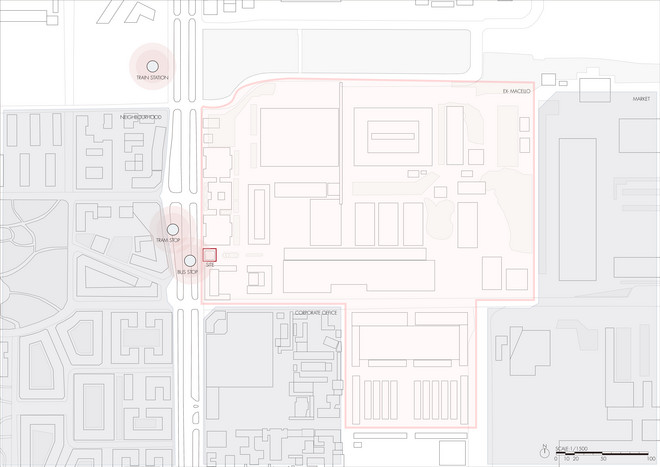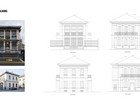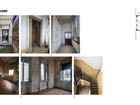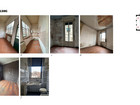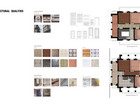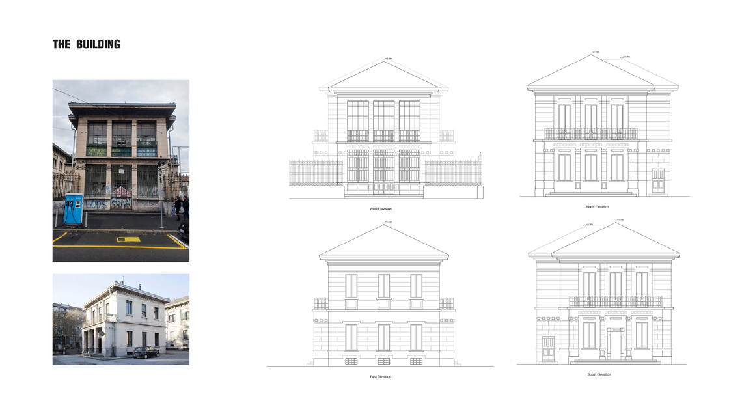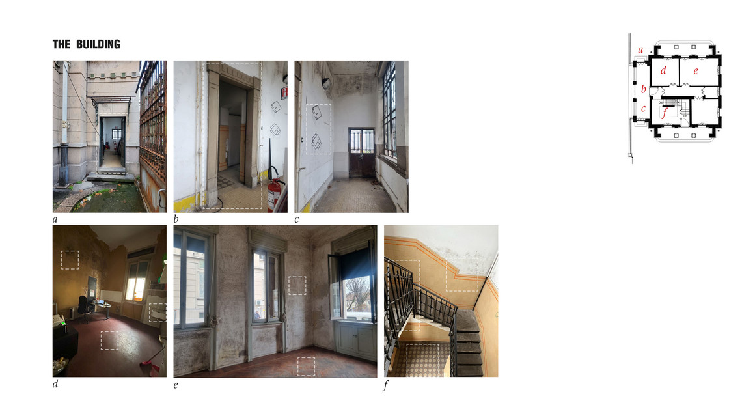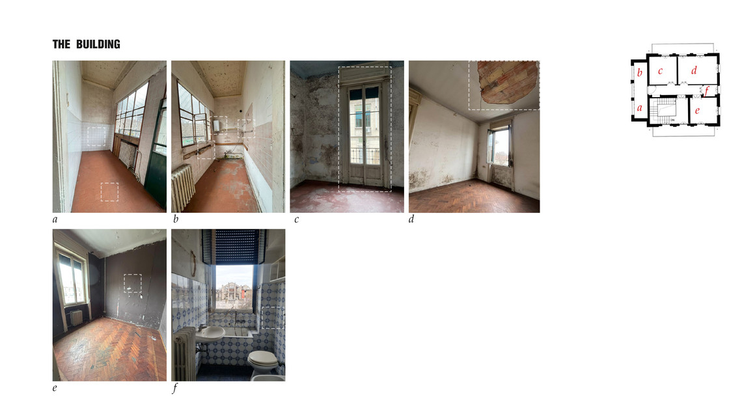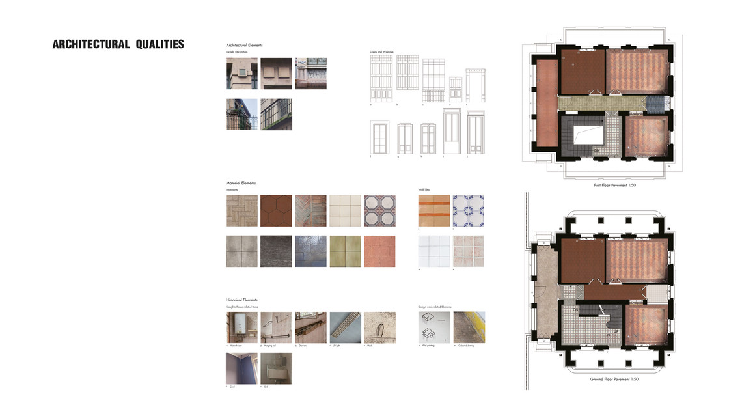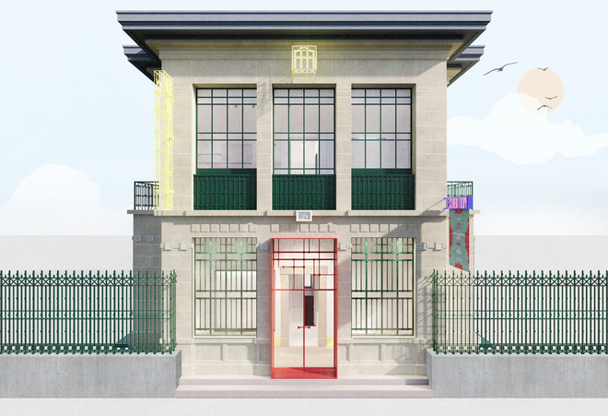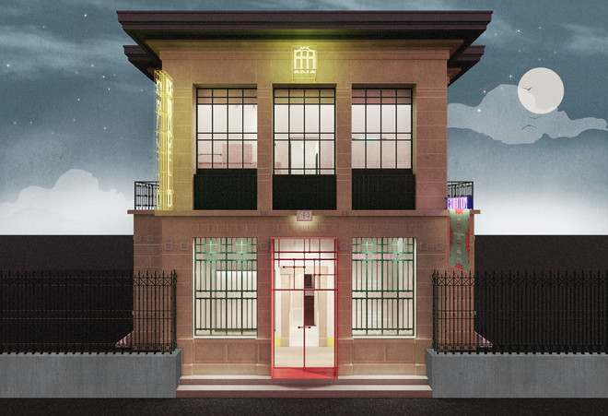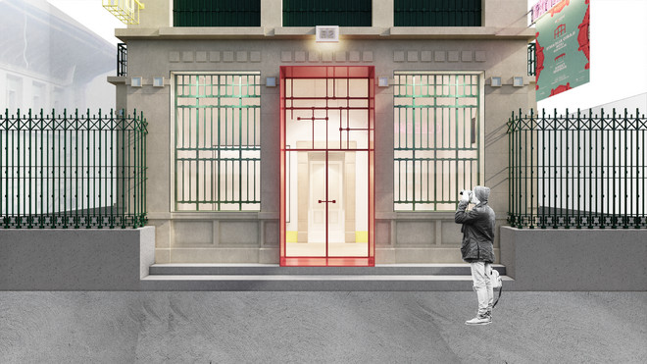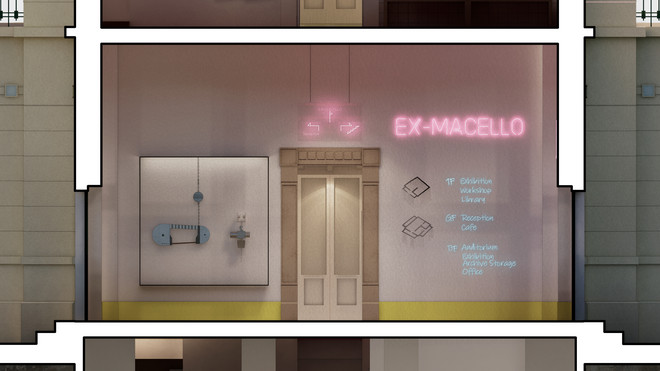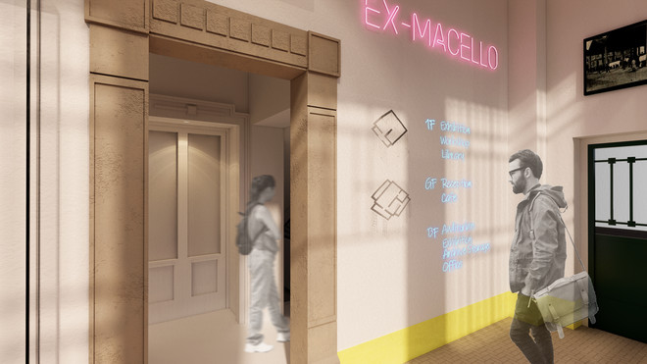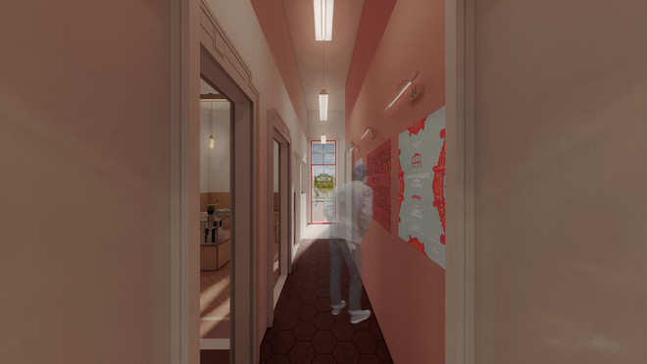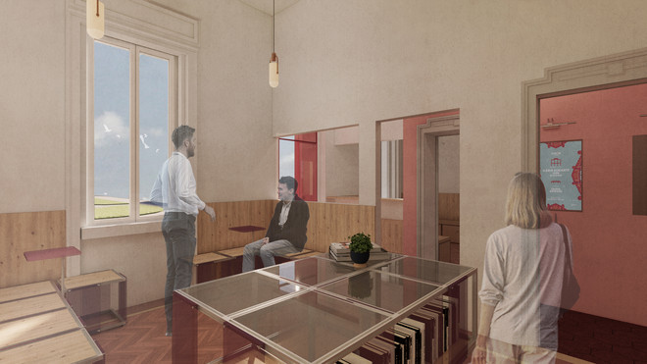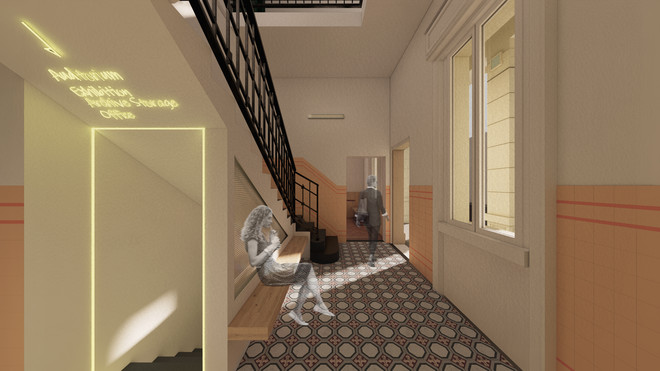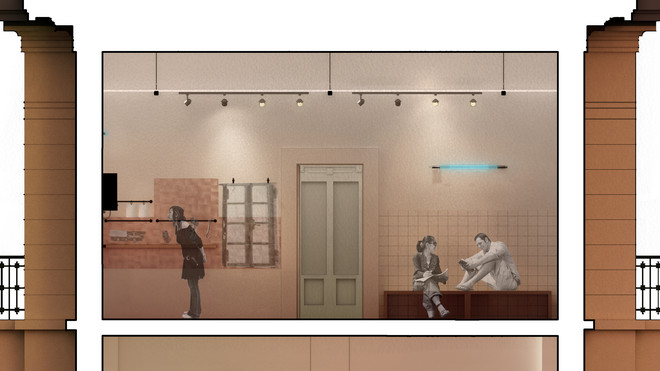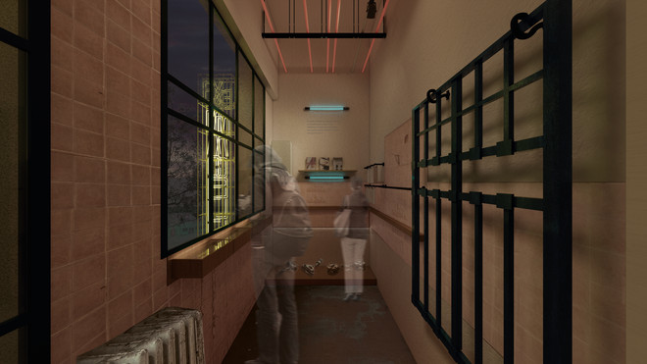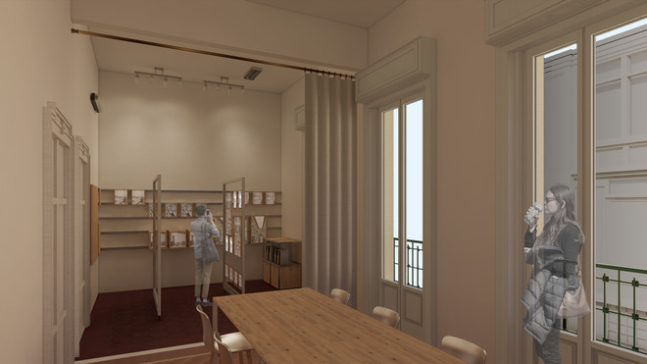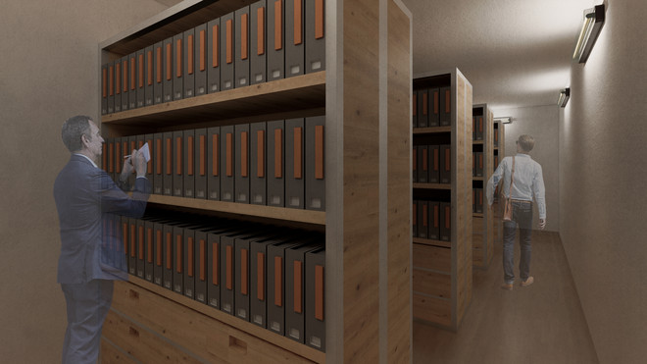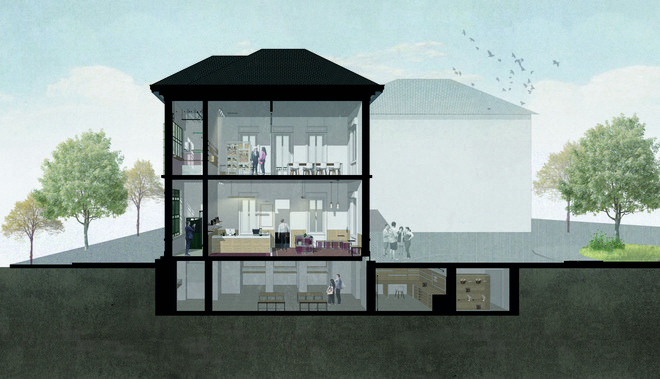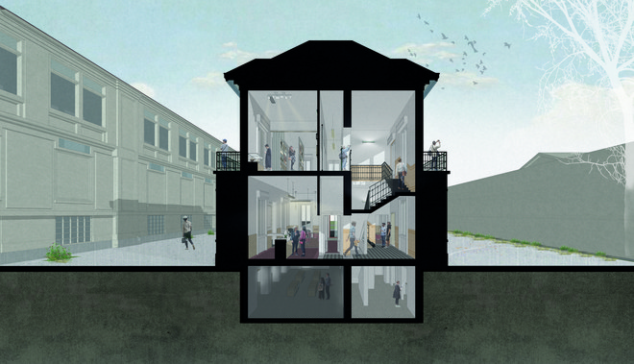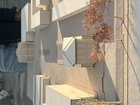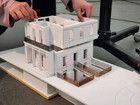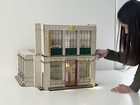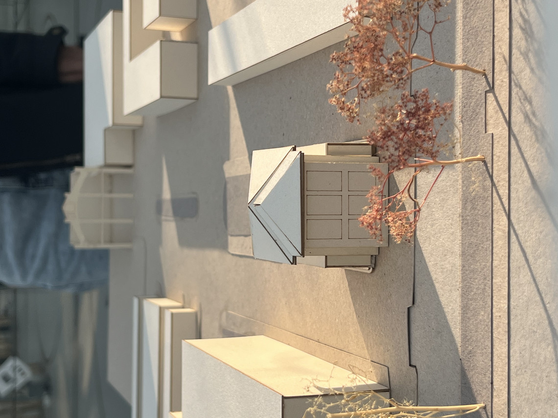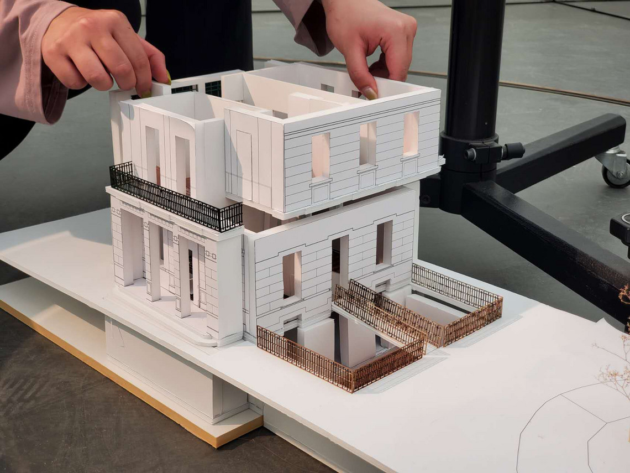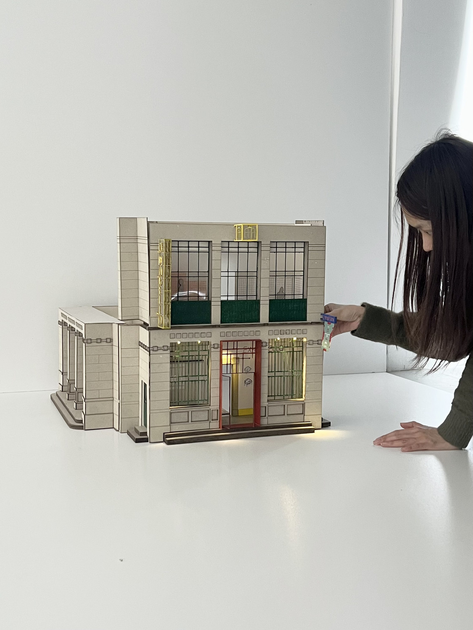
Entrance to Ex-Macello
This project is a careful architectural transformation to design a social archive at the entrance of Ex-Macello( EX-MACELLO DI PORTA VITTORIA) in Milan.
*EX-Macello: Former Slaughterhouse
The project aims to transform the entrance building of the Ex-Macello into a dynamic exhibition and communication space. It will bridge the site's industrial heritage with future plans under the ARIA project. The revitalized space will serve as a vibrant hub for residents, visitors, artists, and designers, evolving into a historical archive for the new neighborhood.
The project is made in collaboration with Yiting Ruan.
Research Question
- How can the visual appeal of the entrance building be enhanced through color and lighting?
- How to strengthen the connection between the entrance building and the slaughterhouse area by setting up the functions of the space?
How to design spaces that can both store and display archives related to the history of the slaughterhouse and provide flexible space for social activities?
Introduction
"ExMacello", a former slaughterhouse complex in Italy, sits in the Calvairate district on the east edge of the city of Milan. However, at the end of the 20th century, as times changed, the slaughterhouse fell into disuse and became an industrial heritage carrying historical memories that urgently needed to be given a new life and use. ("Ex Macello di Porta Vittoria", n.d.)
The building is located at the entrance of EX-MACELLO. It used to be one of the administrative buildings, but after the slaughterhouse moved, it was abandoned. Nowadays, it occasionally hosts temporary exhibitions and events, but most of the time, it serves as a security office and a registration point for visitors. It faces the neighborhood on one side and the iconic slaughterhouse building on the other. The small plaza between the building and the iconic building often hosts performances, parties, and other events. People enter the site from the outside, register in this building, and then head to the iconic building to participate in activities.
Historical timeline
Ex-Macello is a large industrial area built between 1912-1914. In 1929 the municipal slaughterhouse moved here and became the Victoria Gate slaughterhouse, which was mainly used for meat transportation and trade. With the increase in industrialization and technological advancement, the slaughterhouse gradually fell into disuse. In 2005, the slaughterhouse was moved away and the area became the former slaughterhouse, Ex-Macello in Italian. From 2012 to 2022, Macao, a civil society organization, held activities here and then moved out due to internal struggles within the organization. In 2017, Ex-Macello was selected by the C40 organization as one of the sites in a competition to reinventing cities. In 2021, architecture company Snøhetta won the competition and released its future plans for Ex-Macello, called ARIA. From 2022 to 2028, Ex-Macello will be used as a place for temporary events until the new project is built. After 2028, Ex-Macello will become a new identity-ARIA.
Context
Our site is at the entrance, facing the neighborhood, with the ex-Macello industrial area behind it. Around the site, there are train station, tram stop, and bus stop, making it easily accessible by public transportation.
On the street-facing facade along the main road, the administrative buildings have a similar style, constructed between 1914 and 1920.
Walking from the train station to our building, people will encounter a series of graffiti-covered buildings separated by fences that enclose the entire slaughterhouse area. The area is enclosed, with our building serving as the only entrance on the left. The fences open only during events to permit entry for people and vehicles. To the right of our building, a long wall is covered in advertisements. Under the ARIA plan, these fences will be removed, and a museum will be established on the right side.
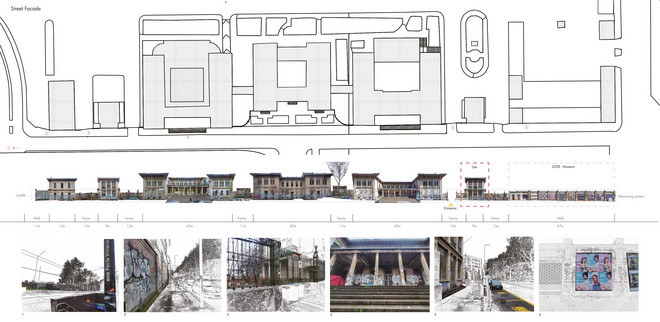
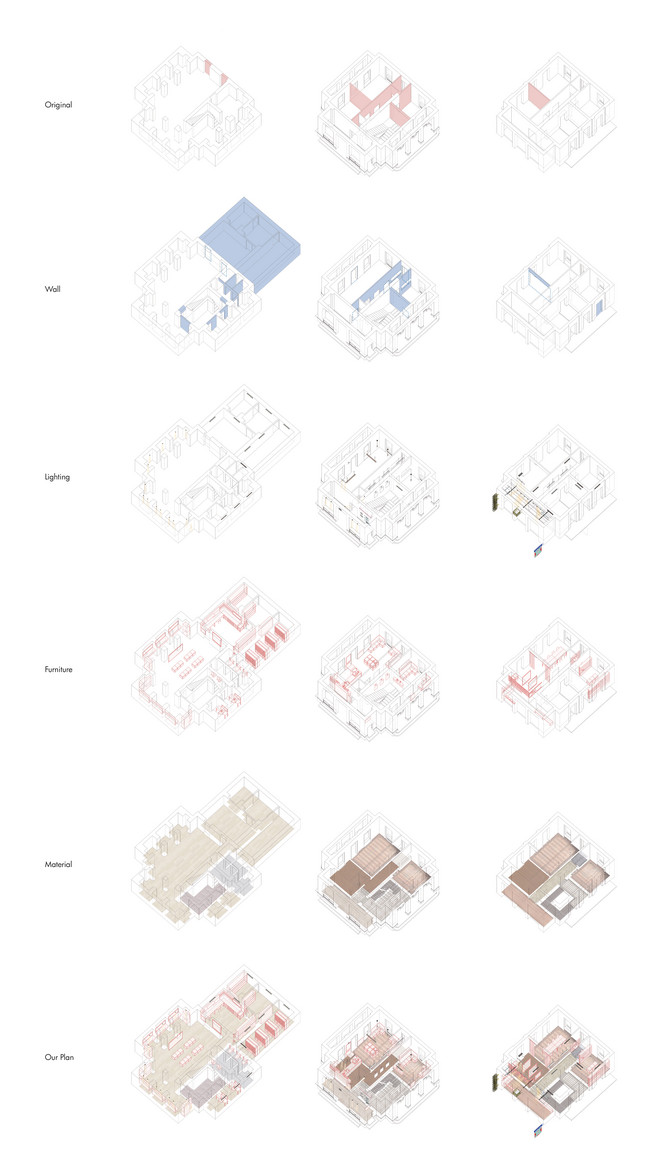
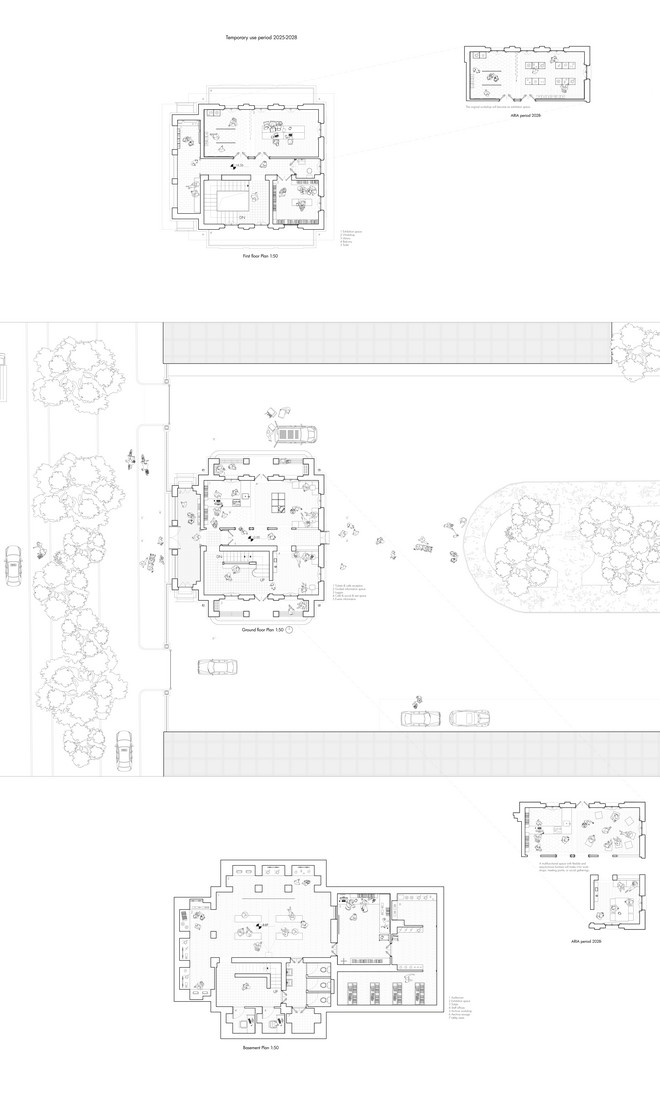
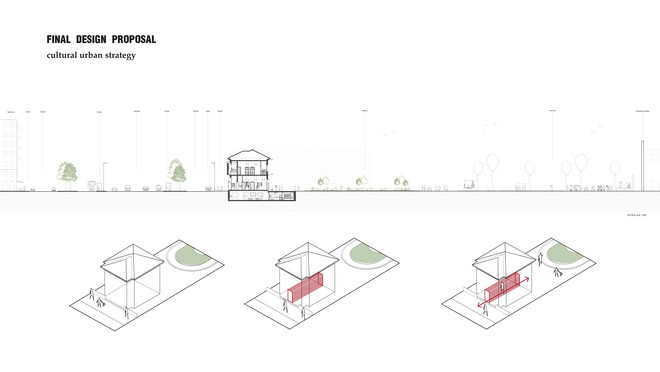
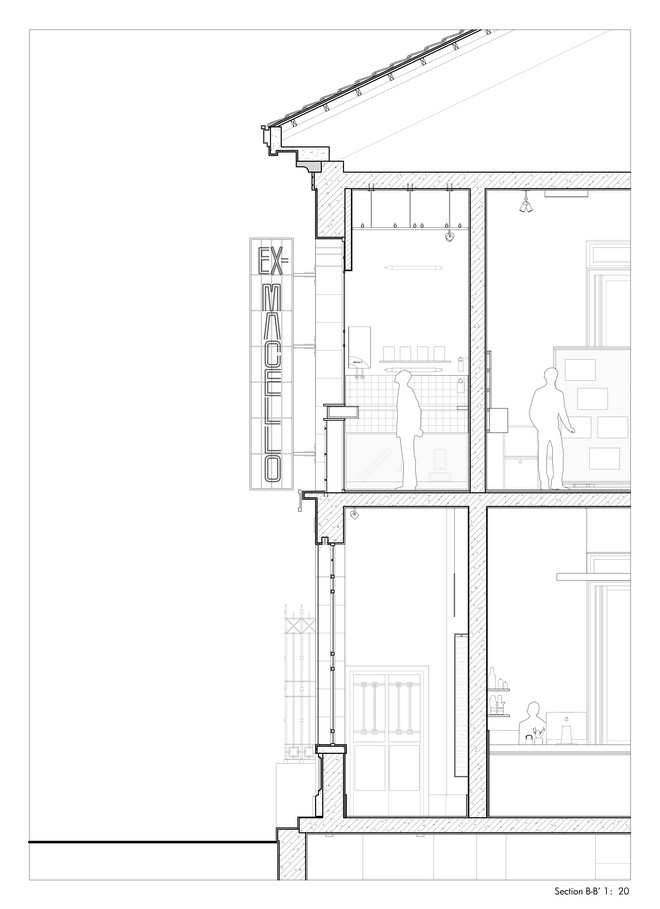
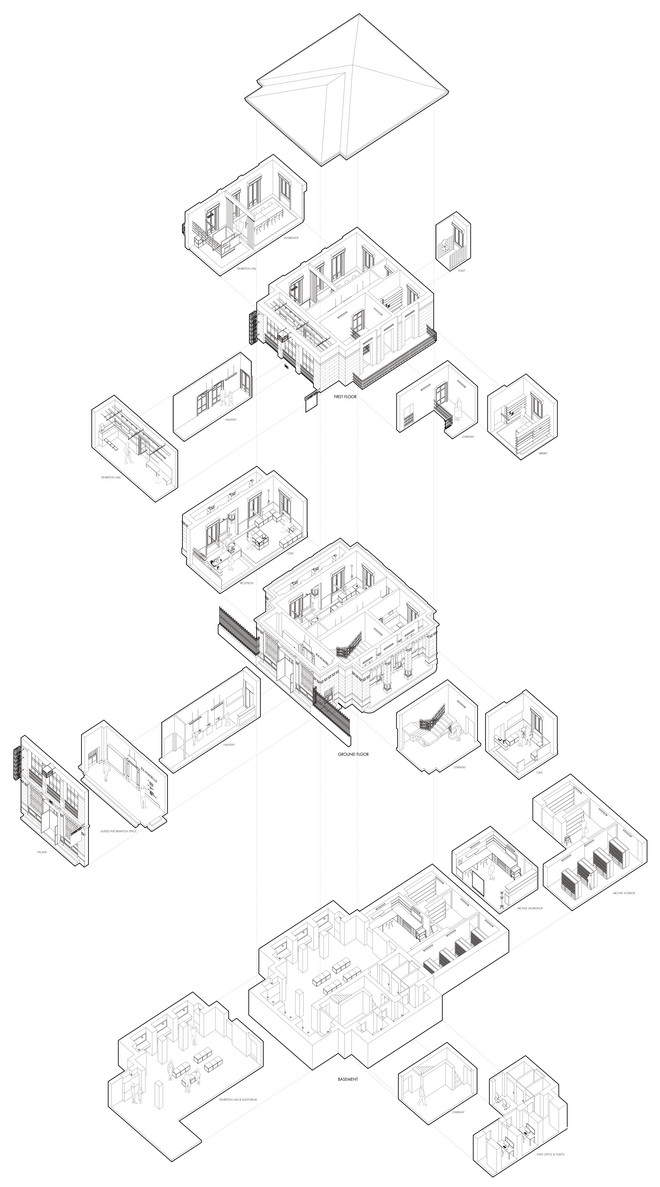
Visualization
Det Kongelige Akademi understøtter FN’s verdensmål
Siden 2017 har Det Kongelige Akademi arbejdet med FN’s verdensmål. Det afspejler sig i forskning, undervisning og afgangsprojekter. Dette projekt har forholdt sig til følgende FN-mål






