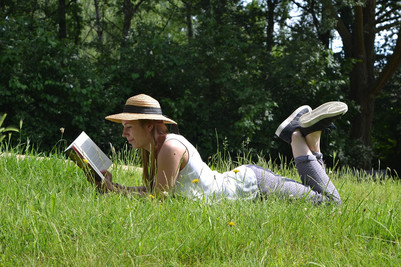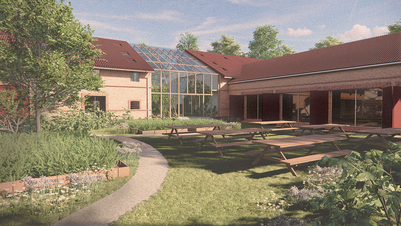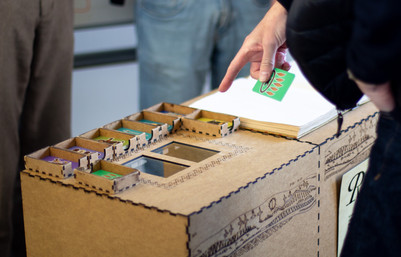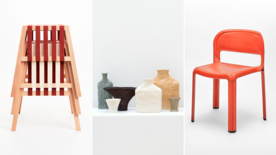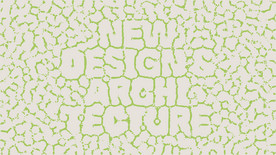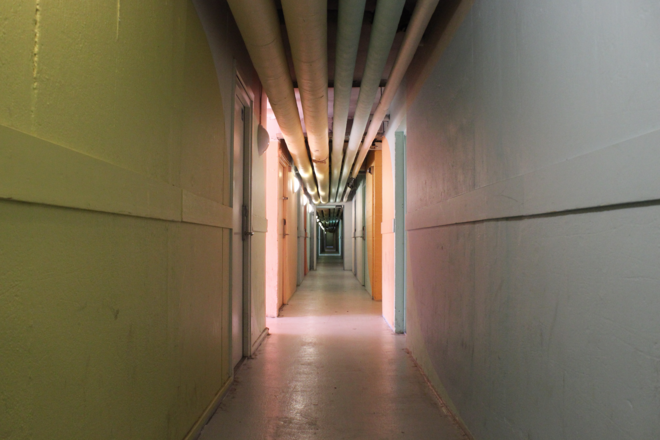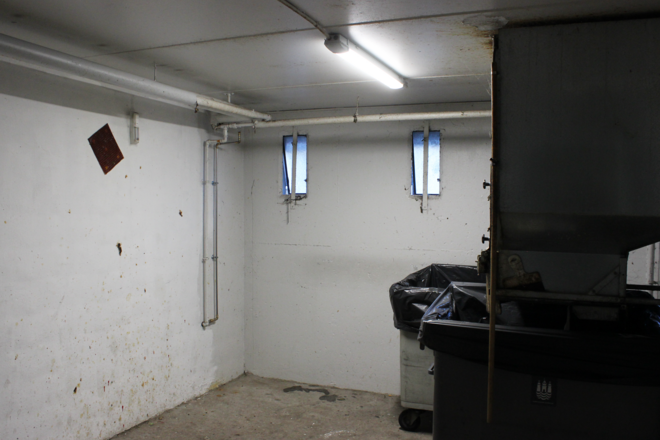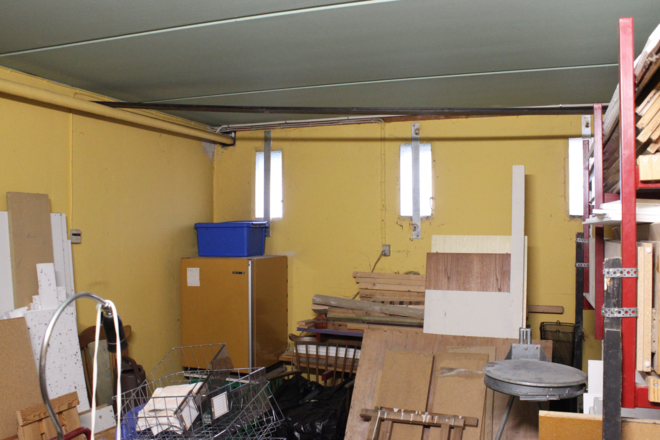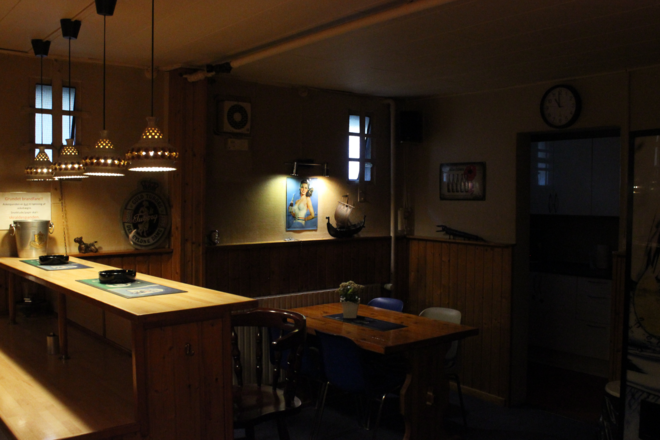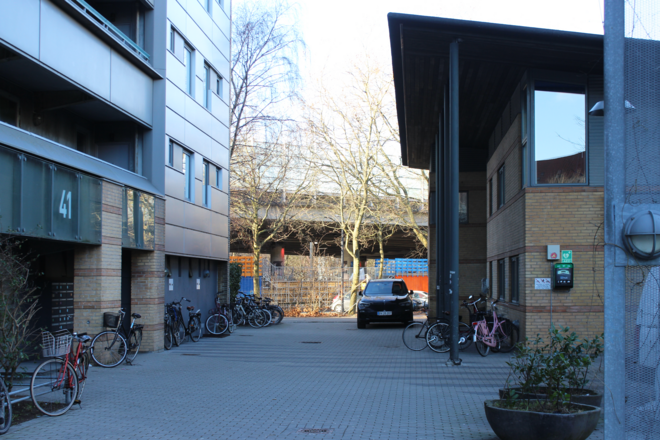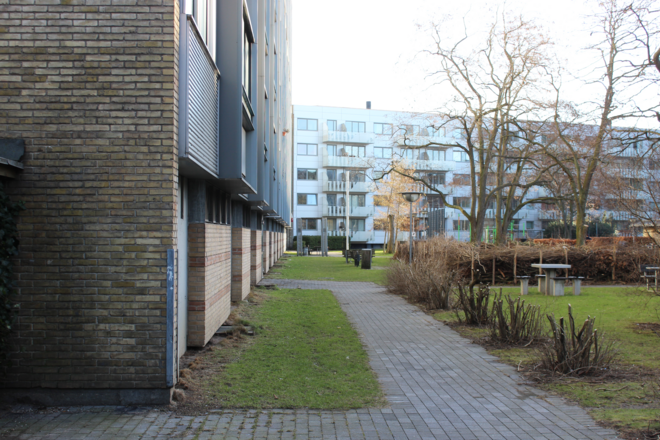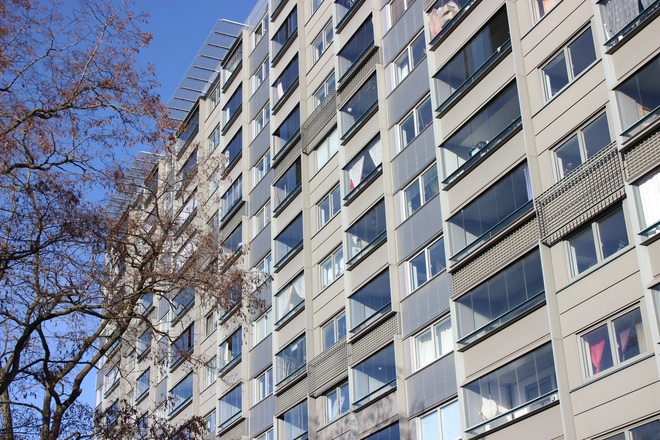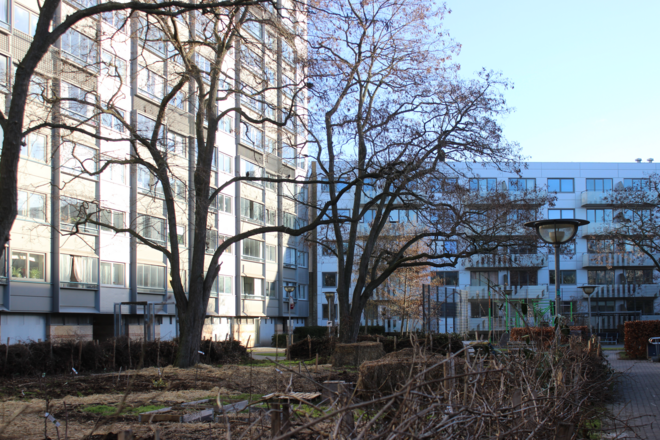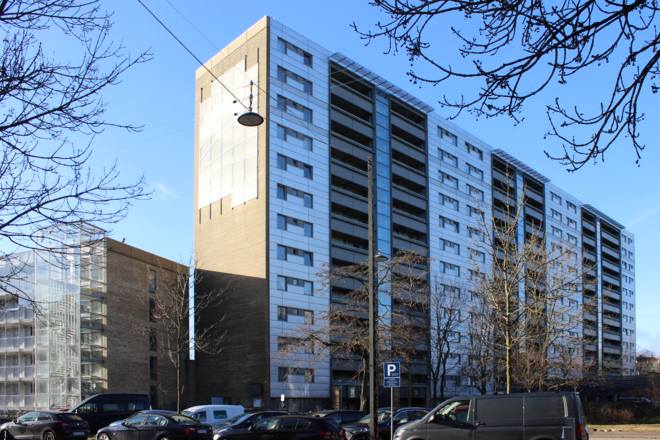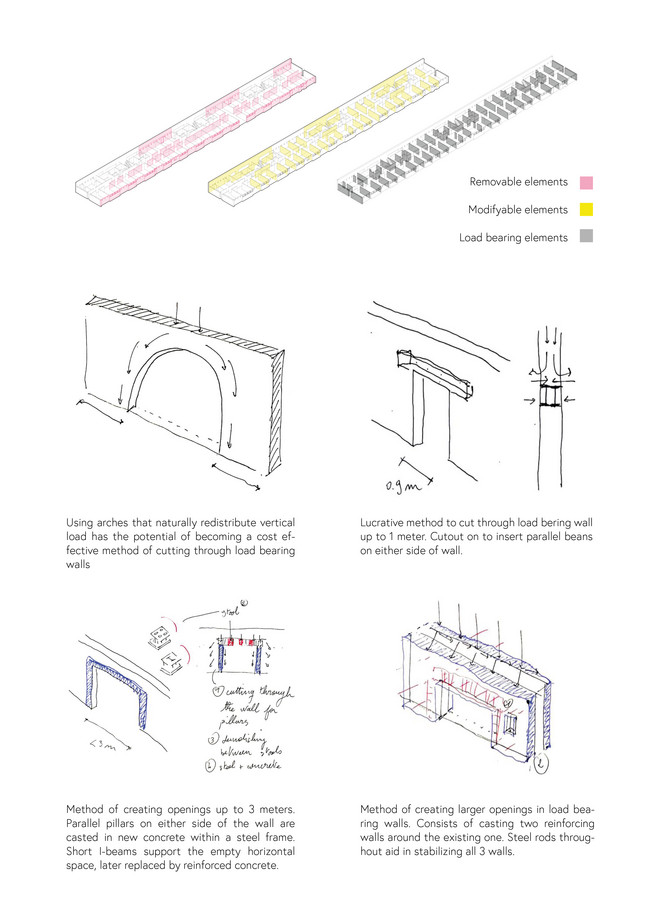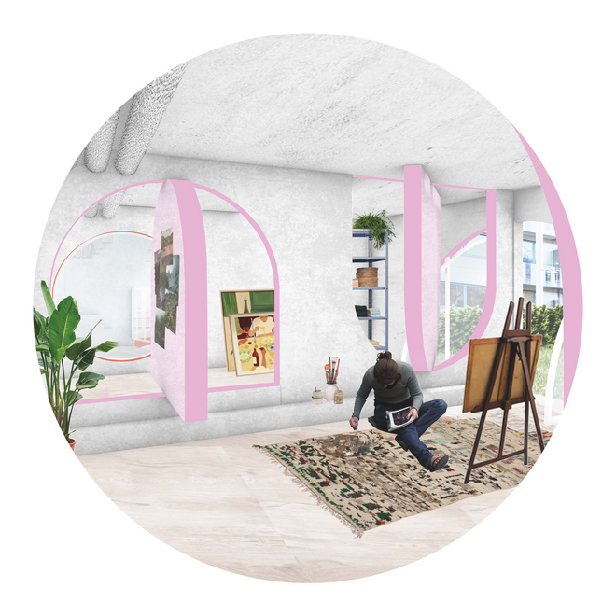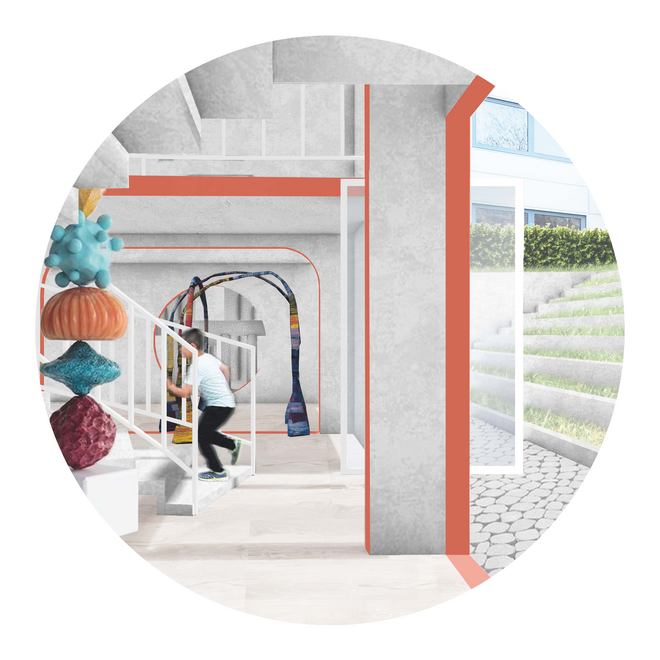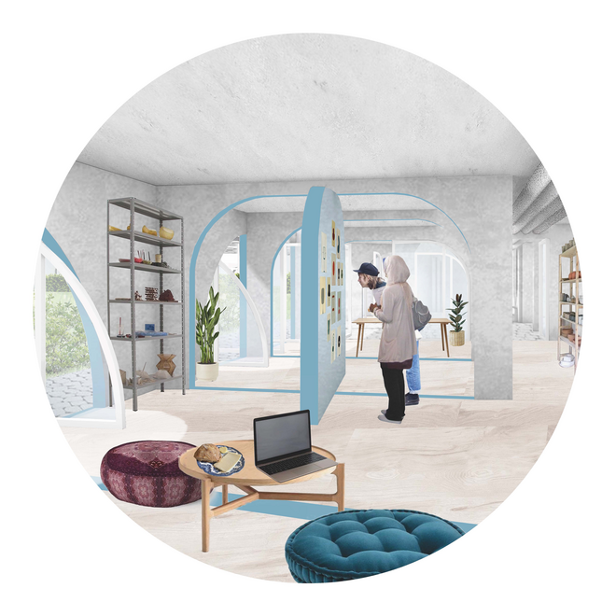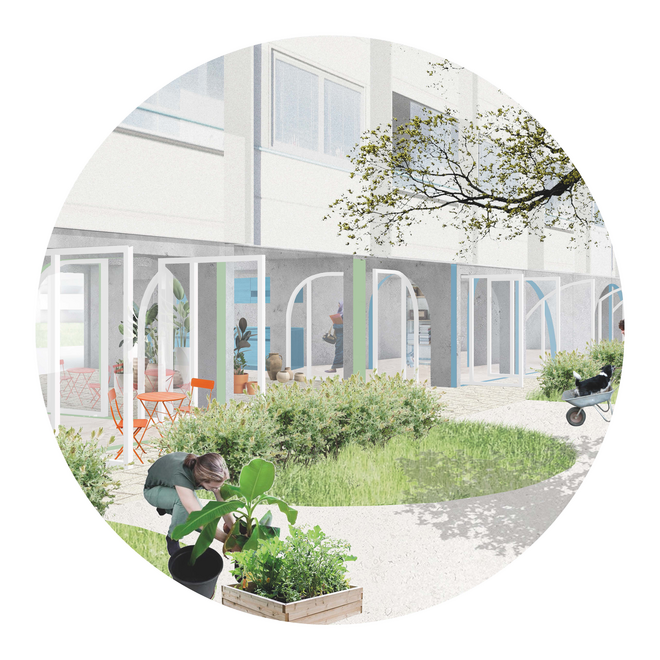
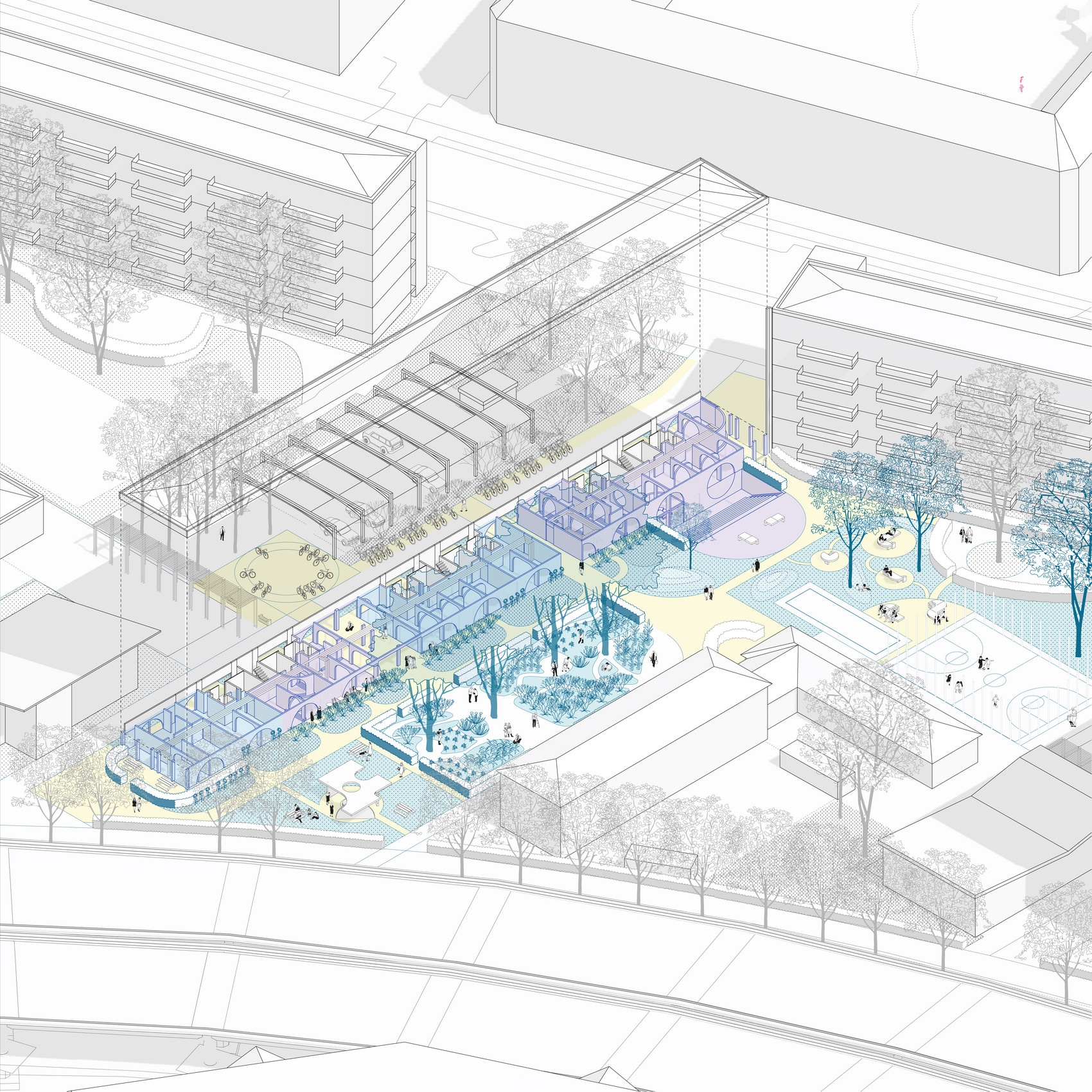
Fantasiværksted
‘Fantasiværksted’ explores the transformation and reactivation of vacant ground floors at Lundtoftegade, Nørrebro. The project aims to reinforce initiatives made by local socioeconomic firms and provide new creative spaces for both residents and visitors. Facilitating the process is interdisciplinary collaboration and user engagement through workshops and discussions.
Activating empty groundfloors at Lundtoftegade by reinforcing creative environments
In 2023 the Ghettolist included 56 new prevention areas. In 2020 Lundtoftegade was removed from the list due to community-led social welfare initiatives, showing the power of ’bottom-up’ decision making and the impact of local socioeconomic drivers. While development initiative Bussiness2Community assessed approximately 250,000 m² of unoccupied space in the public housing sector, Copenhagen municipality unveiled the newest development plan for Lundtoftegade, emphasizing the potential of groundfloors rejuvenating the neighbourhood.
Fantasiværksted positions itself within the new development plan by enabling local clubs and enterprises to expand their facilities, reinforcing creative environments. The project is a collaboration between the diploma project, the art platform Til Vægs. the housing association AKB Lundtoftegade and its residents.
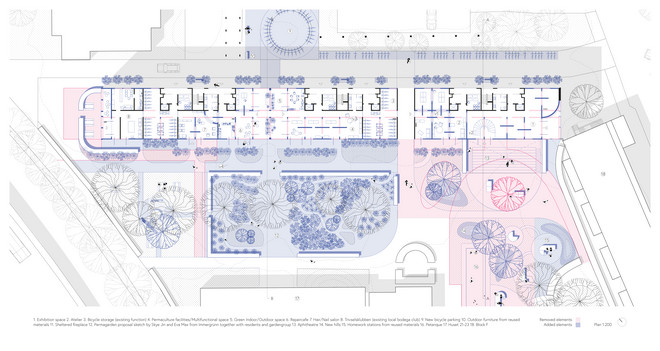
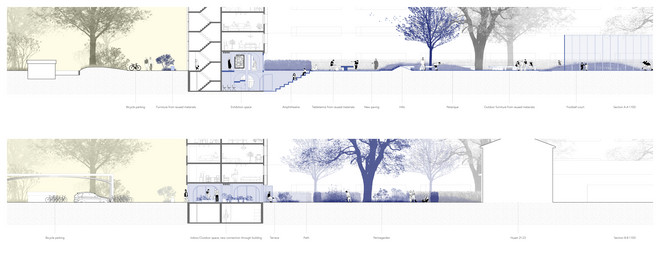
A project derived from active user engagement and interdisciplinary collaboration
Collaboration and residential inclusion stands as the cornerstone in the creation of ’Fantasiværksted’. The project is a shared effort between the diploma project, the art platform Til Vægs, the housing association AKB Lundtoftagade and its residents. It is a story of both challenges and successes.
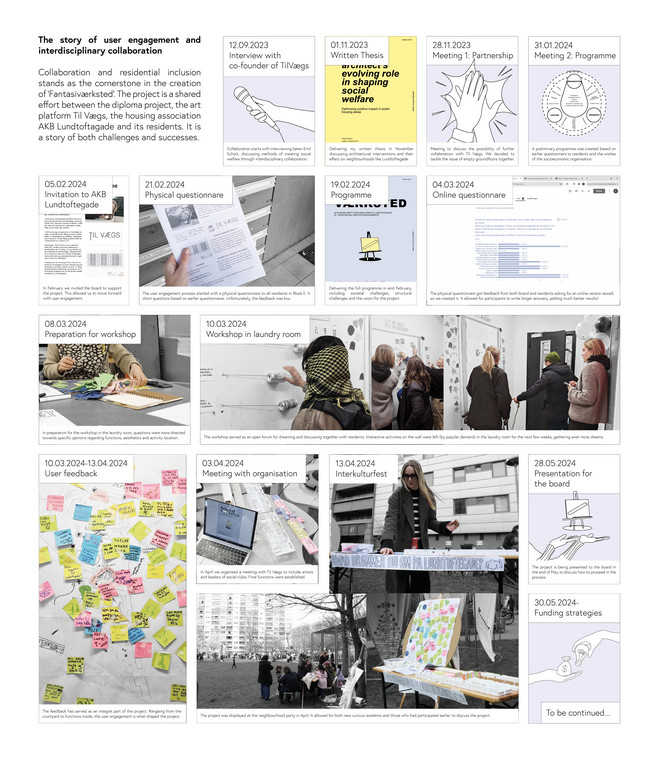
Excess renovation materials are either used within the groundfloor to create flexible space or redistributed in the courtyard. These new features are born through ideas derived from the user participation process.
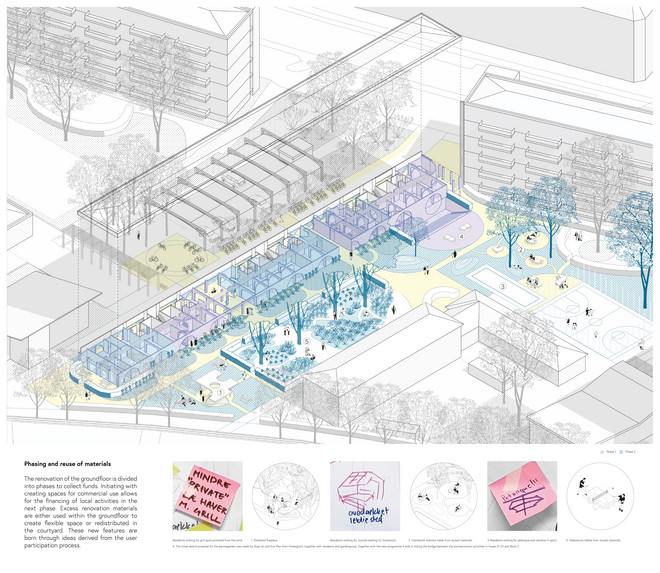
Strategy of transformation and future economic prospects
The main goal of activating the ground floor is to increase light and diversify spaces. The renovation of the groundfloor is divided into phases to collect funds. Initiating with creating spaces for commercial use allows for the financing of local activities in the next phase.
The project positions itself within the lastest development plan from Copenhagen Mulicipality (2023), encouraging the activation of groundfloors to rejuvinate the neighbourhood. ’Fantasiværksted’ is inspired by the study ”KUNSTNER-MILJØER-UDVIKLINGEN AF DEN BLANDEDE BY” by Akademisk Arkitektforening (2023), highlighting the importance of creative environments and challenges posed by rising land and housing prices.
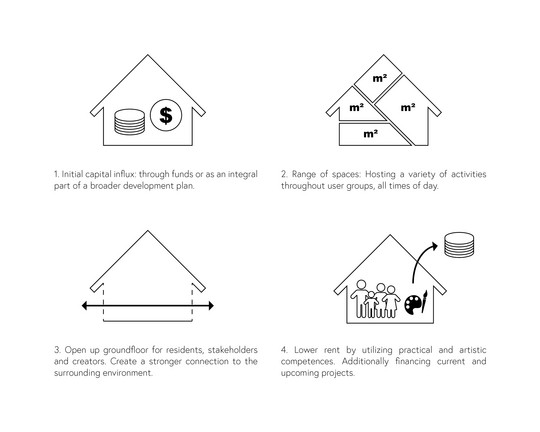
Det Kongelige Akademi understøtter FN’s verdensmål
Siden 2017 har Det Kongelige Akademi arbejdet med FN’s verdensmål. Det afspejler sig i forskning, undervisning og afgangsprojekter. Dette projekt har forholdt sig til følgende FN-mål





