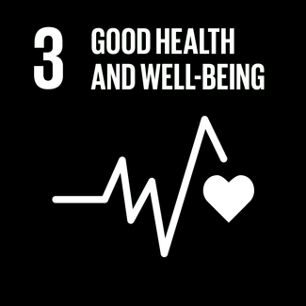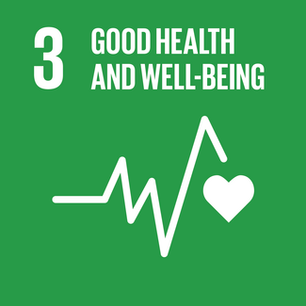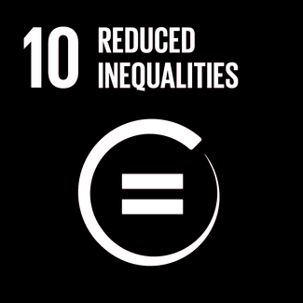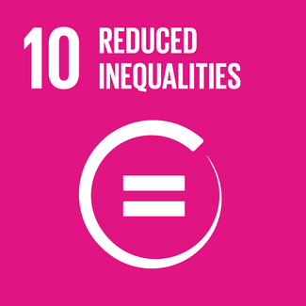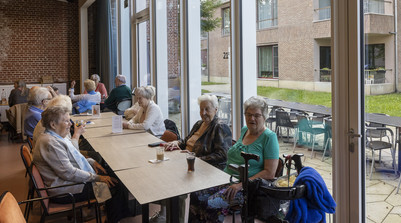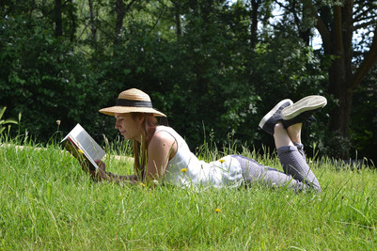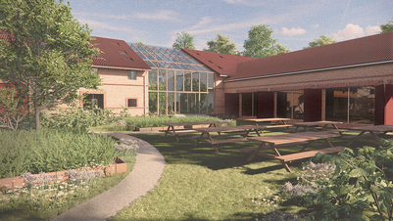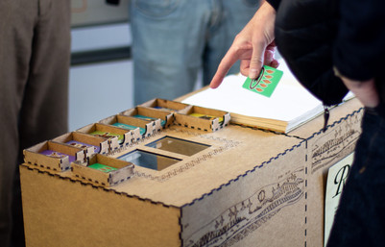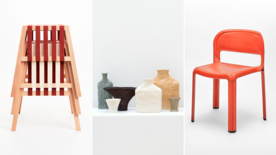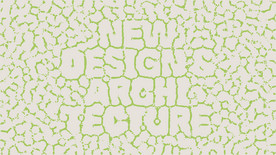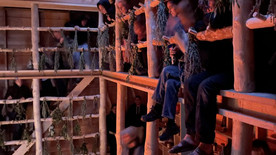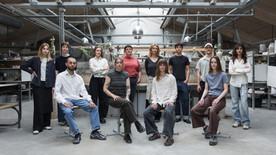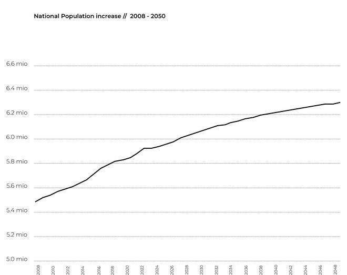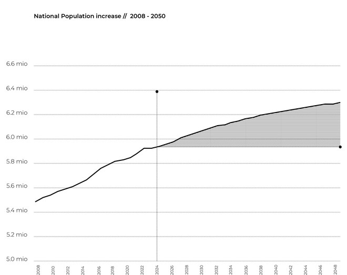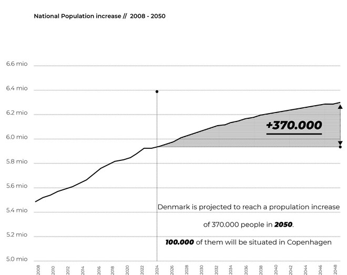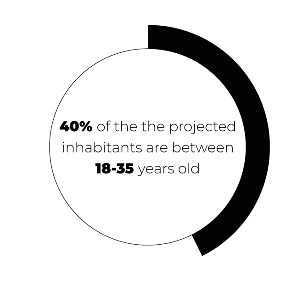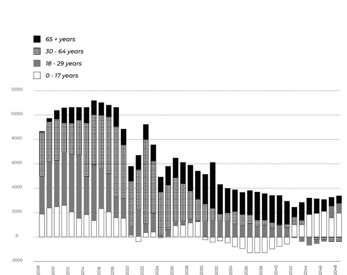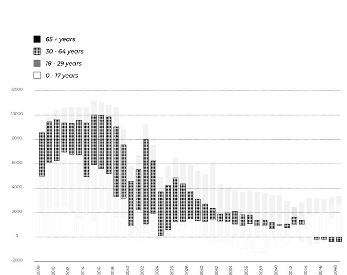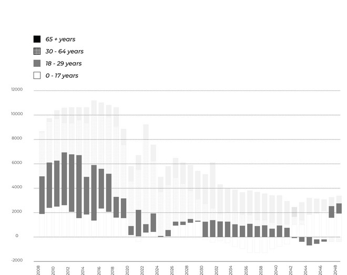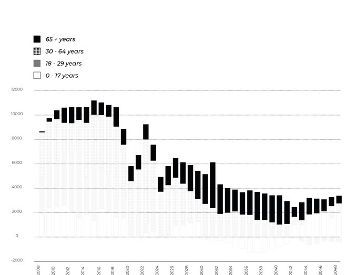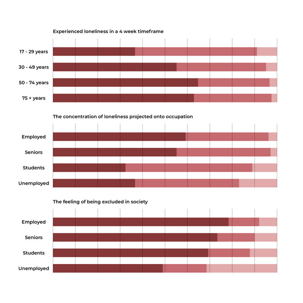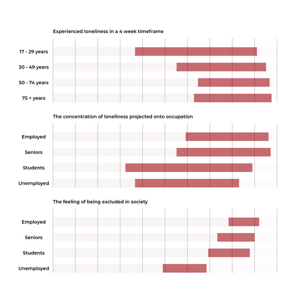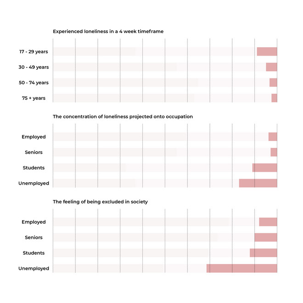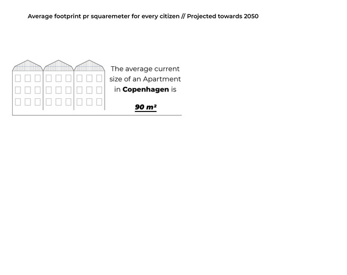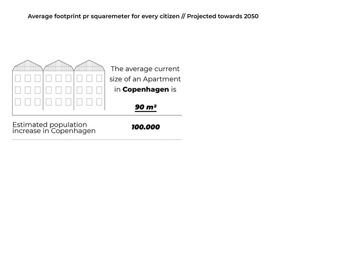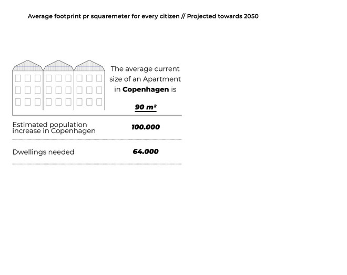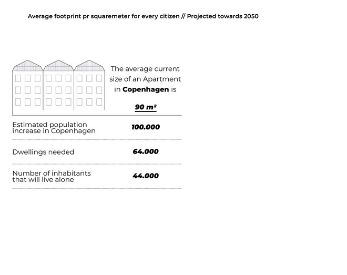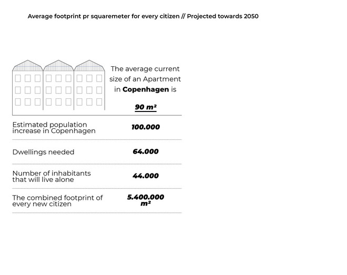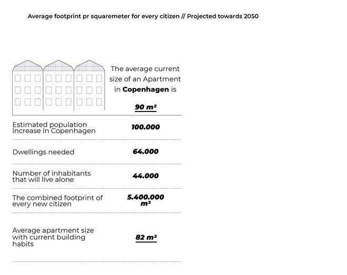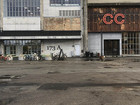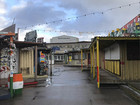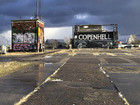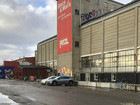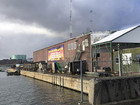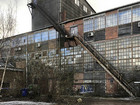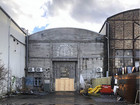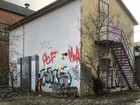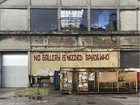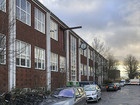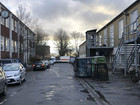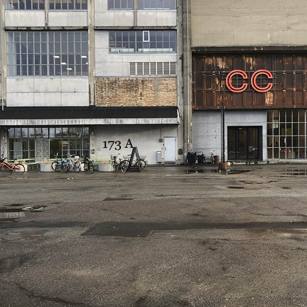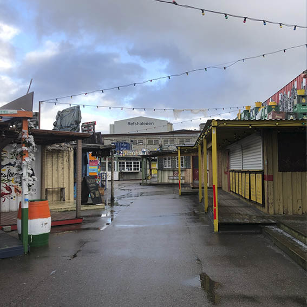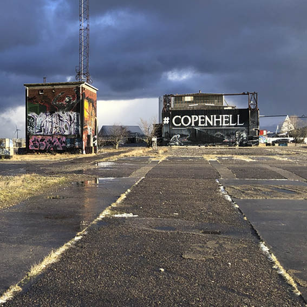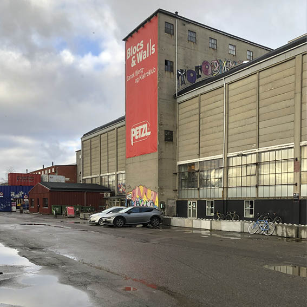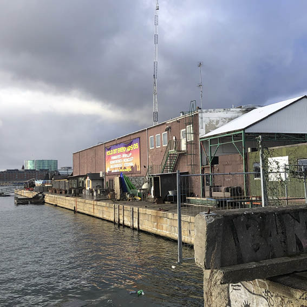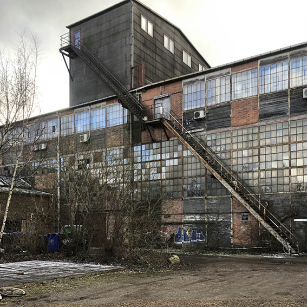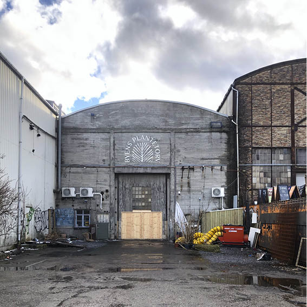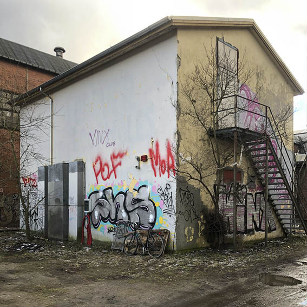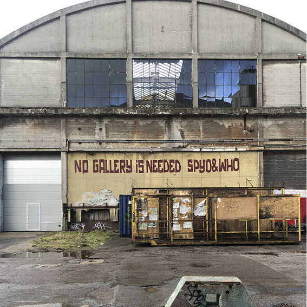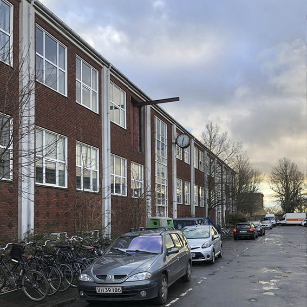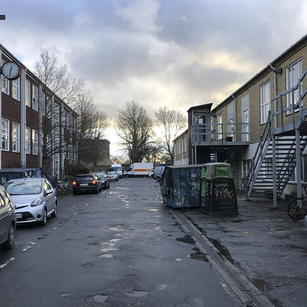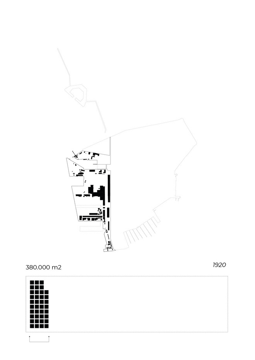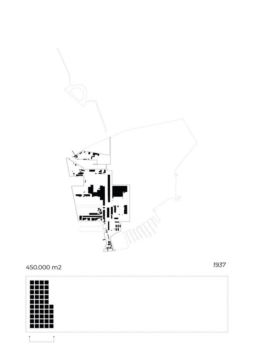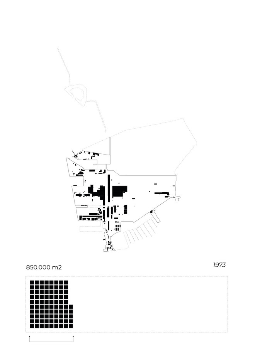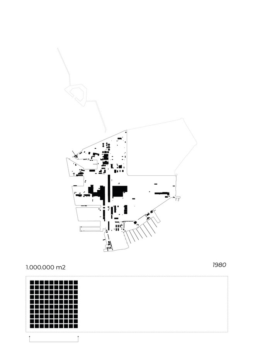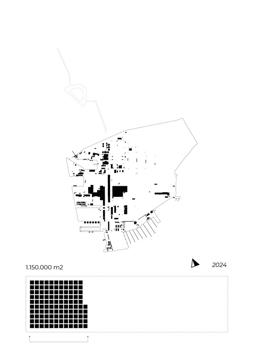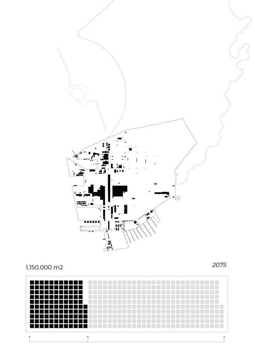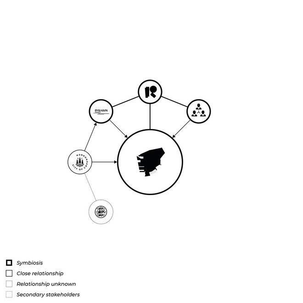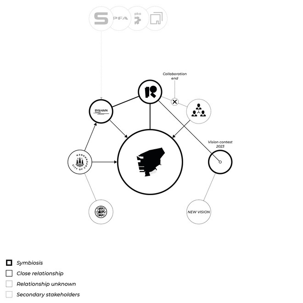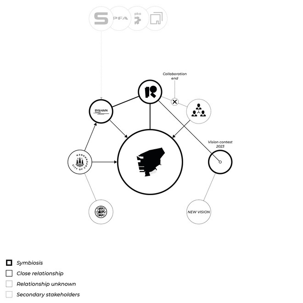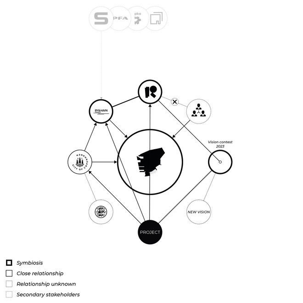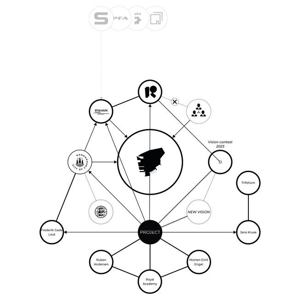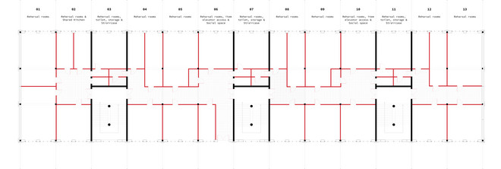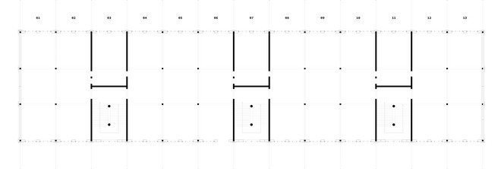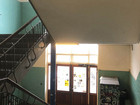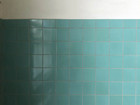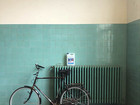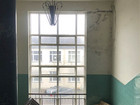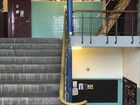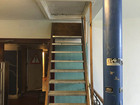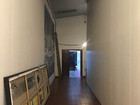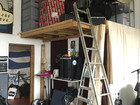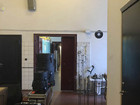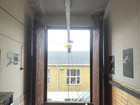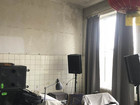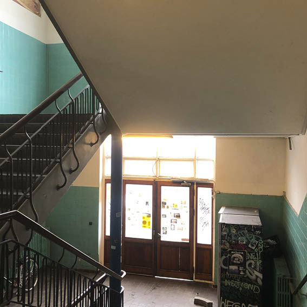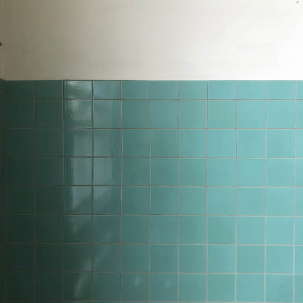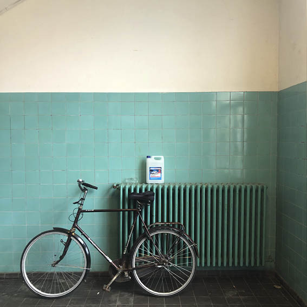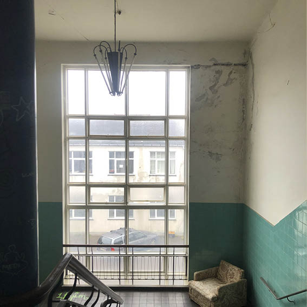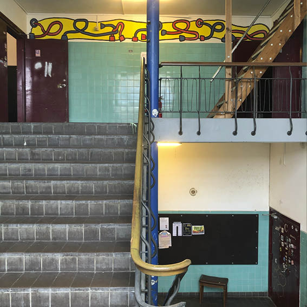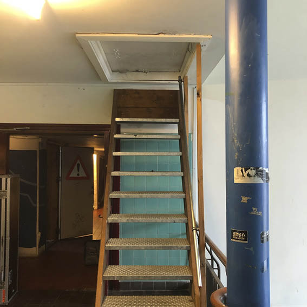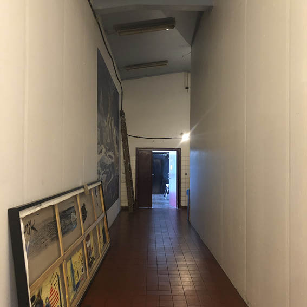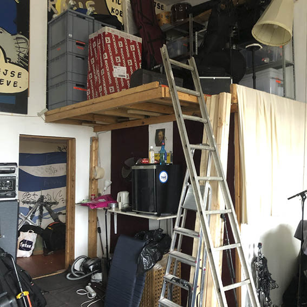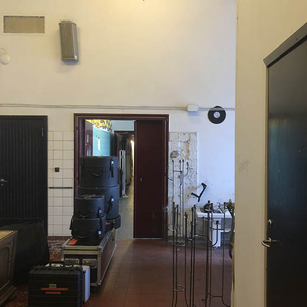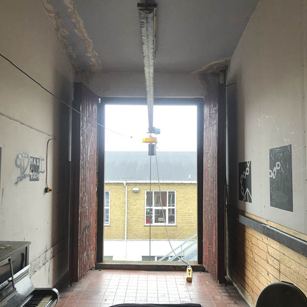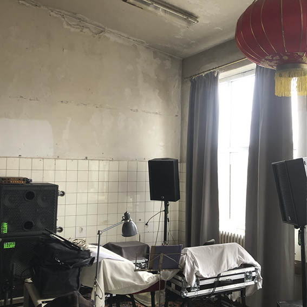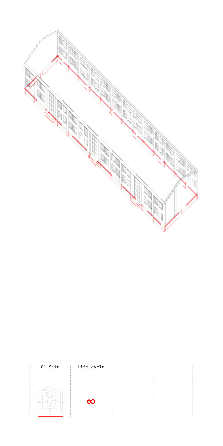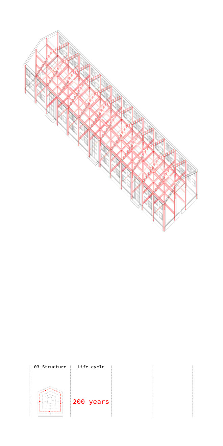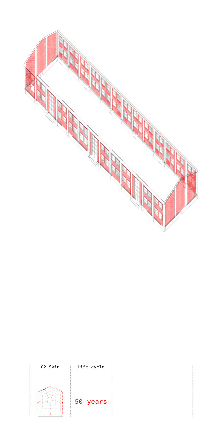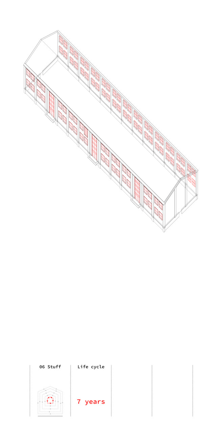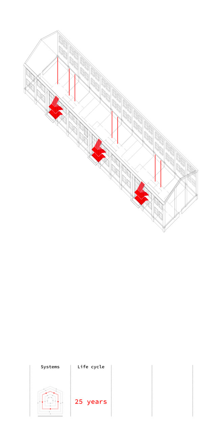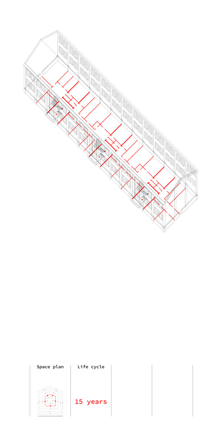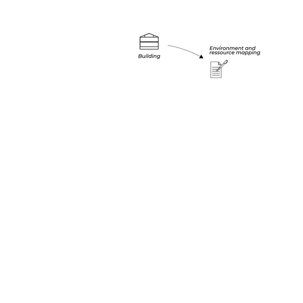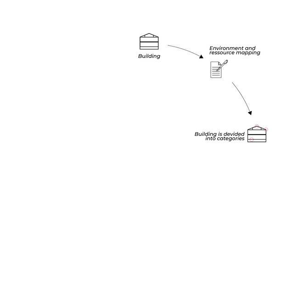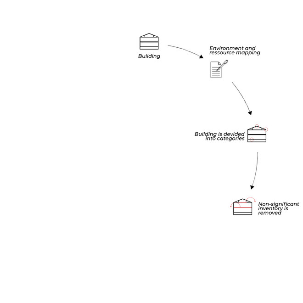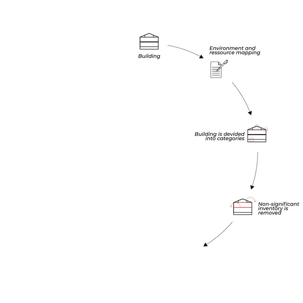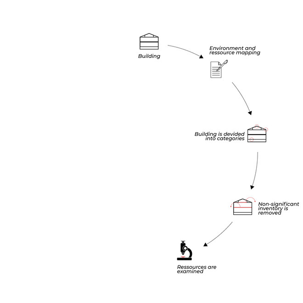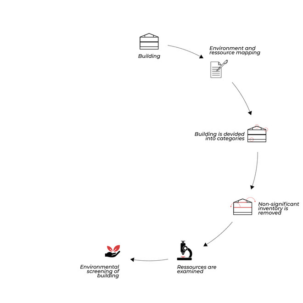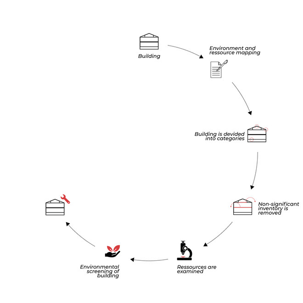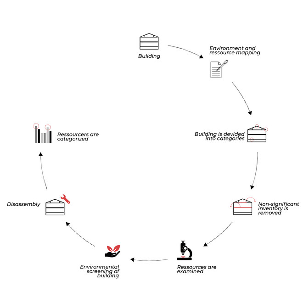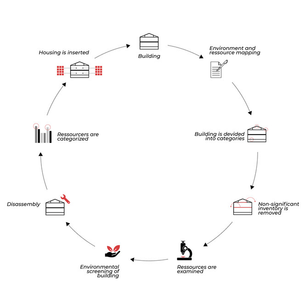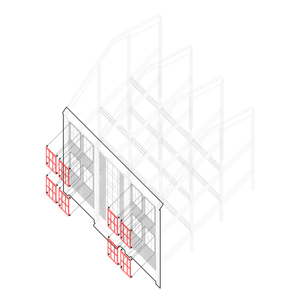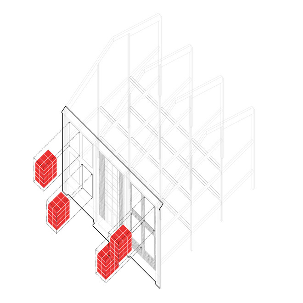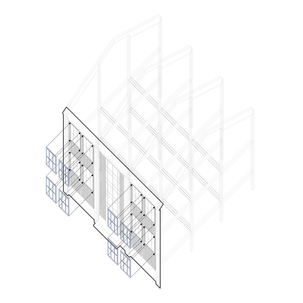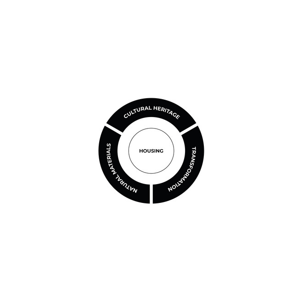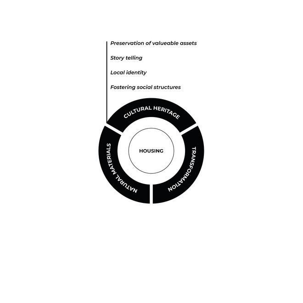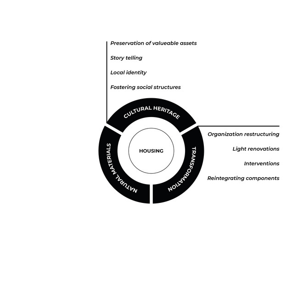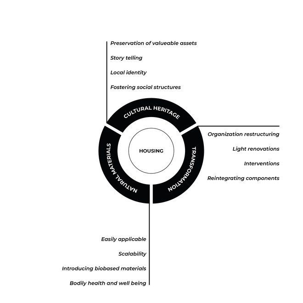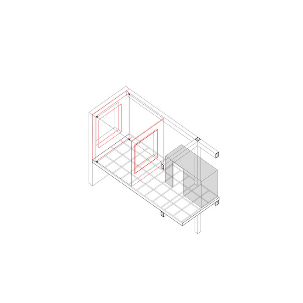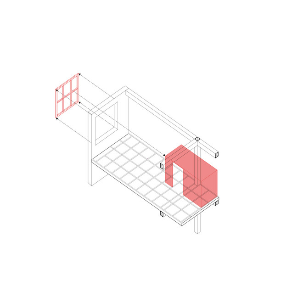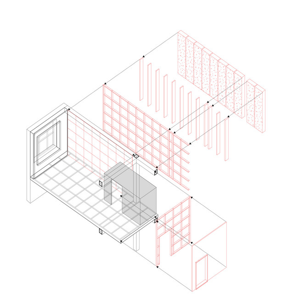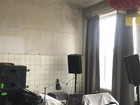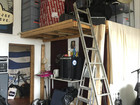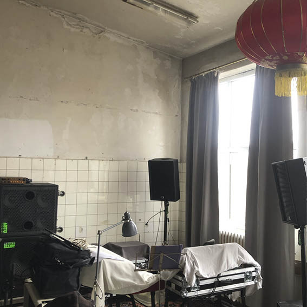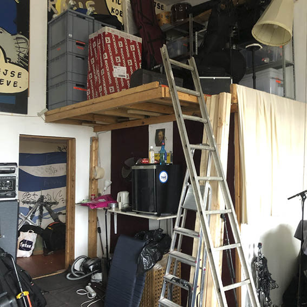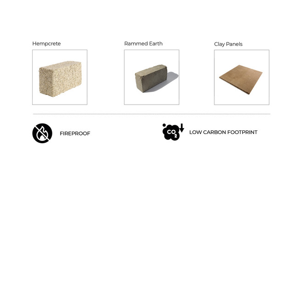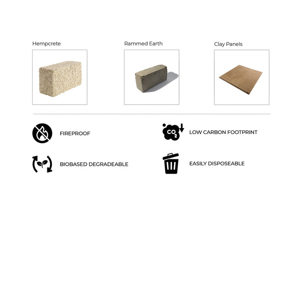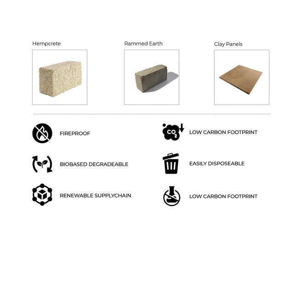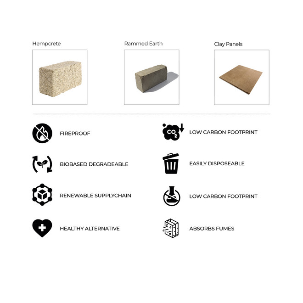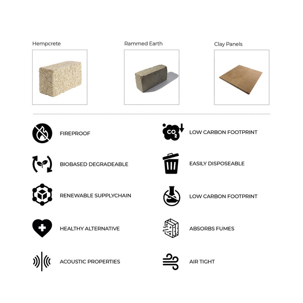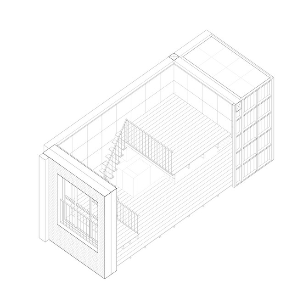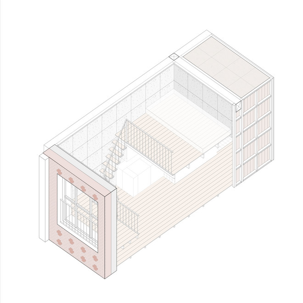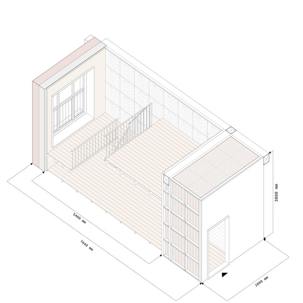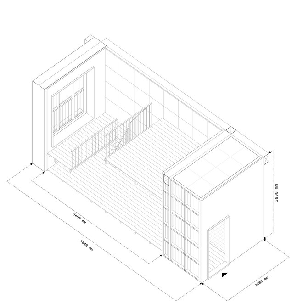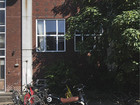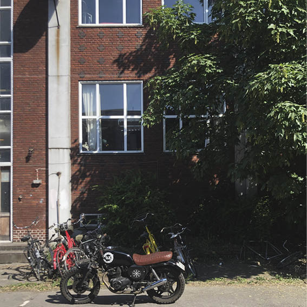
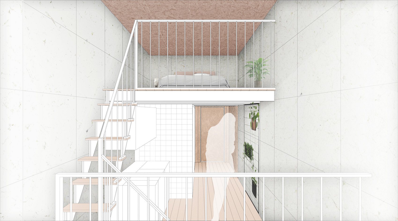
The First Step: Transforming industrial places into sustainable habitats
The following Master's Thesis presents a historical analysis of Refshaleøen, reflecting on the significant changes the site has experienced over the past century. The transformation of the existing architecture into housing is argued not only as the logical progression of the area's identity but also as a necessary step for Copenhagen in addressing its complex housing market dynamics.
Refshaleøen, once an industrial harbour, has evolved into a cultural and recreational center in recent decades. This transformation underscores its adaptive capacity and the potential for further redevelopment to meet contemporary urban needs. By repurposing existing structures for residential purposes, the city can capitalize on its architectural heritage while responding to the growing demand for housing in a sustainable manner.
Copenhagen's housing market faces challenges of affordability and accessibility, particularly for younger generations and single-person households. Embracing smaller apartments and mixed-use developments on Refshaleøen not only optimizes land use but also contributes to a more diverse and inclusive urban fabric. This approach supports Copenhagen's broader goals of sustainability, social equity, and urban resilience.
The consequences of urbanization
Copenhagen is expanding at a rapid pace, ultimately reaching an estimated population increase of 100,000 people by the year 2050. This steady increase is engaging the municipality of Copenhagen to expropriate their own land in order to accommodate this high demand from all the projected newcomers to the city.
This has ultimately led Copenhagen to reach outwards: constructing a new artificial peninsula, Lynetteholmen, north of Refshaleøen, a cultural hotspot of the city.
The expansion is creating a discourse among the inhabitants of the city regarding access to recreational areas, due to the fact that Refshaleøen stands as the next area to be developed.
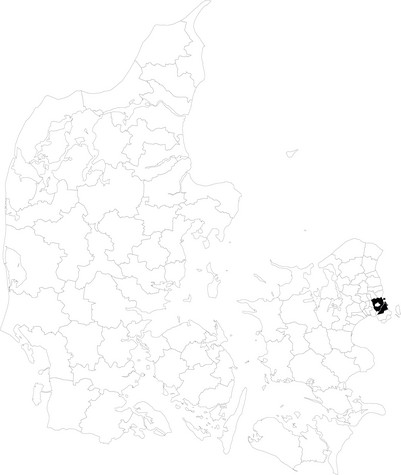
The ones left behind
REFSHALEØEN TODAY
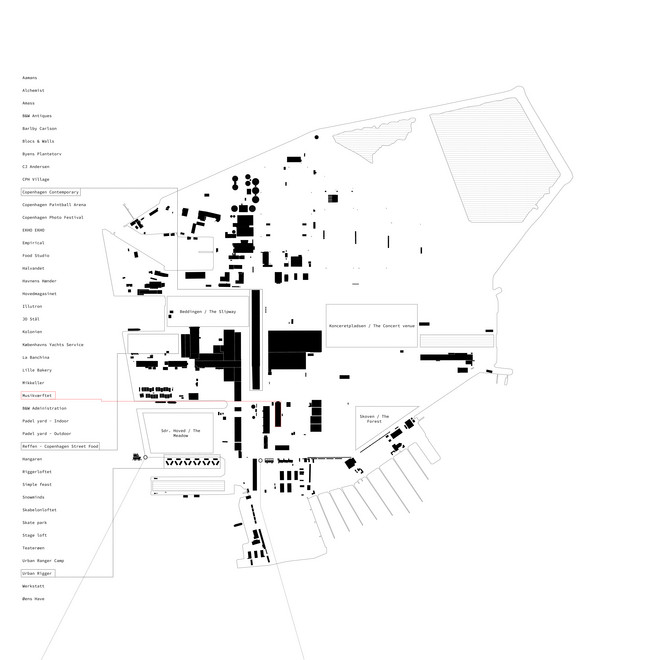
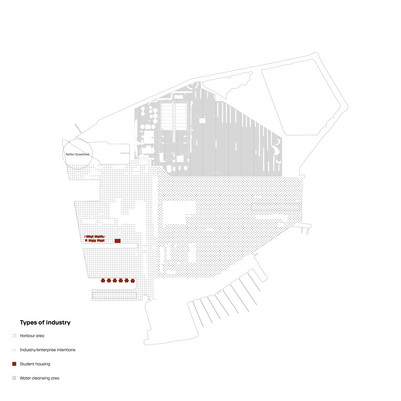
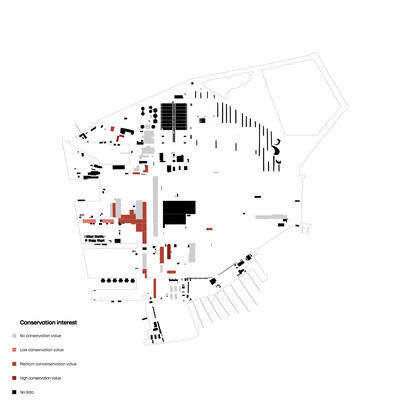
REFSHALEØEN // CHANGE THROUGH TIME
Active stakeholder related to development of Refshaleøen.

”How might I refurbish a building on Refshaleøen into a sustainable and healthy habitat that are rooted in its sorroundings through an adaptive transformative process?”
SITE // Refshalevej 207A
The chosen site formerly served as a commissary for workers at Refshaleøen during its industrial heyday through the 1900s. It is now functioning as a music academy where musicians now fill the building, sharing their creative endeavors through its long corridors.
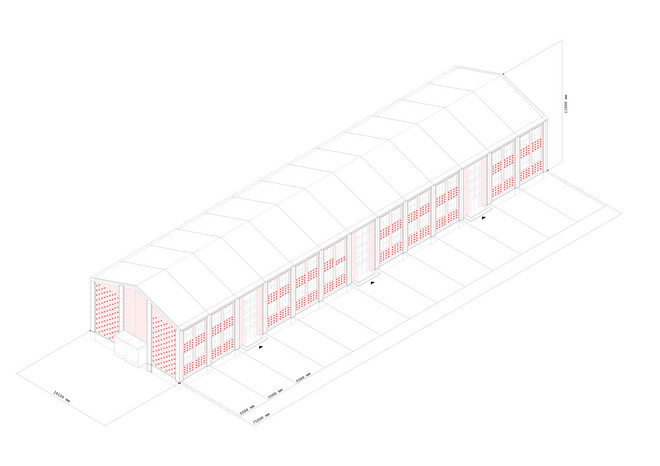
Interior qualities at Refshalevej 207A
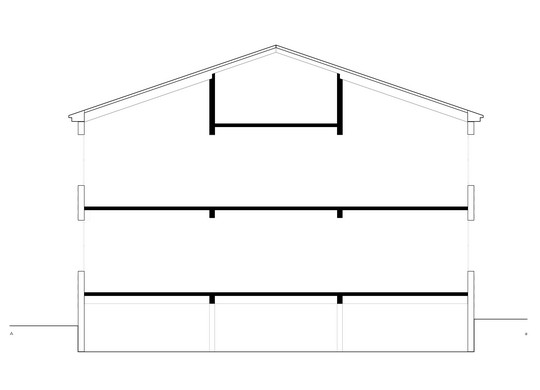
STRATEGY // BUILDING ASSESSMENT
STRATEGY // HOUSING IMPLEMENTATION
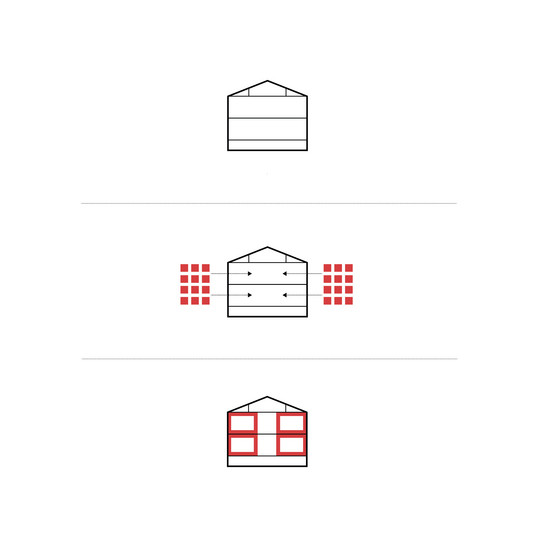
VISION // INTRODUCING SUSTAINABLE HABITANTS
The vision for the transformation study is to introduce housing through an intuitive and seemless process that can prove to be scalable. Refshaleøen’s Ejendomsselskab states that they invision a suiting residential area being inclusive and sustainable with access to nature and cultural goods. It is therefor proposed that transformation can be a step towards that direction, by preserving critical architecture and refurbishing them into habitants where people now only live, but thrive with each other.
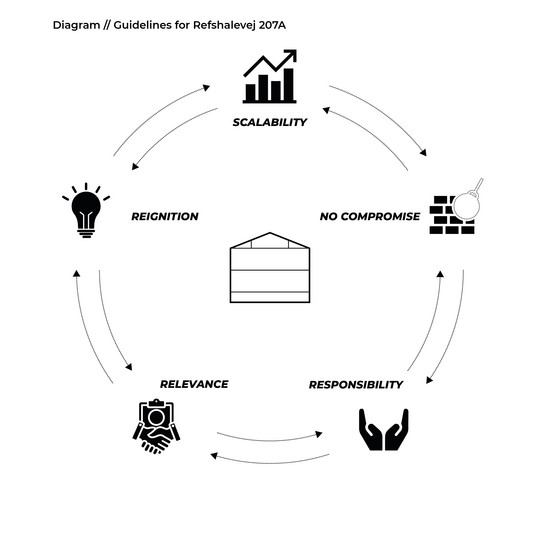
SCALABILITY
The Design Concept must follow a SCALABLE framework that can be used for future scenarioes, utilizing transformation as the most logical way to establish housing in an existing neighborhood
NO COMPROMISE
The Design Concept must not demolish any walls or other elements in order to embelish the site. Only through health related reasons must this be done.
RESPONSIBILIY
The Design Concept must have a clear understanding of the materials chosen. Hereby: Where it is sourced, Life Cycle and Disposability
RELEVANCE
The Design Concept must cater to relevant social problems in society.
REIGNITION
The Design Concept must re-activate excisting spaces in a way that it is a true to its heritage as possble, to ensure that the transformation project remains true to the site
Living in smaller apartments with more community-oriented spaces offers several compelling advantages for the future. Firstly, smaller apartments consume fewer resources in terms of construction materials, energy for heating and cooling, and overall maintenance, thus reducing the ecological footprint associated with urban living. This also makes city living more affordable and accessible to a broader range of individuals, including young professionals, students, and single-person households, promoting socio-economic diversity within urban communities.
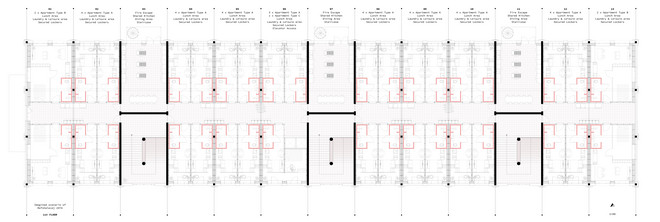
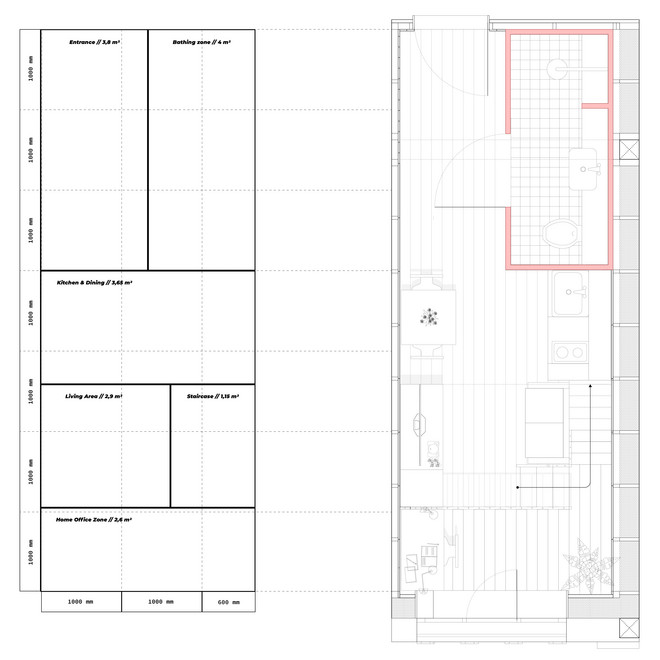
THE PERKS OF TINY LIVED SPACES
Smaller apartments are important for Copenhagen for several reasons:
- Population Density: Copenhagen is experiencing population growth, and smaller apartments allow for higher residential density. This helps accommodate more people within the city limits without expanding into greenfield areas, thereby preserving natural landscapes and agricultural land.
- Affordability: Smaller apartments tend to be more affordable than larger ones, making urban living accessible to a wider range of residents, including students, young professionals, and single-person households. This diversity supports socio-economic inclusivity within the city.
- Sustainability: Compact living spaces reduce energy consumption for heating, cooling, and lighting. They also require fewer materials for construction, contributing to lower carbon footprints associated with urban development.
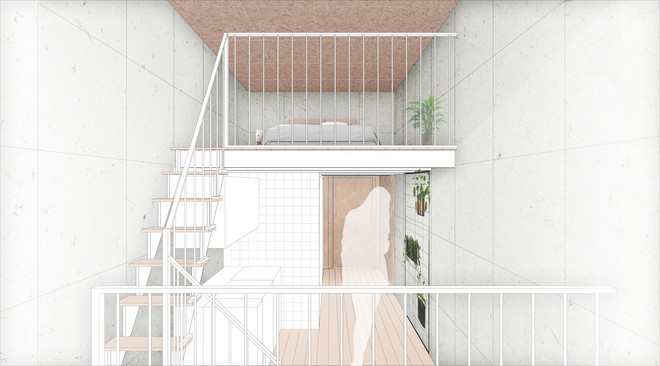
MATERIALS // WHY BIOBASED?
The demand for finite ressources and materials, such as gravel and other minerals are at an all time high. By introducing biobased materials into transformation projects, mineral based materials that are good for load bearing, such as brick and concrete can continue to flourish in the built environment, while biobased and more sustainable materials can be plastered in its interiour spaces.
The corridors between the apartments are built upon a social framework that activates the spaces between the living areas. I envision that these social spaces are meant to facilitate community creation.
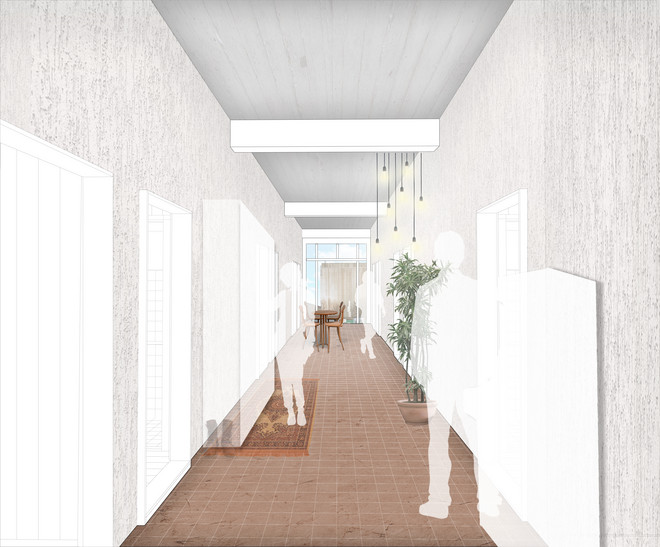
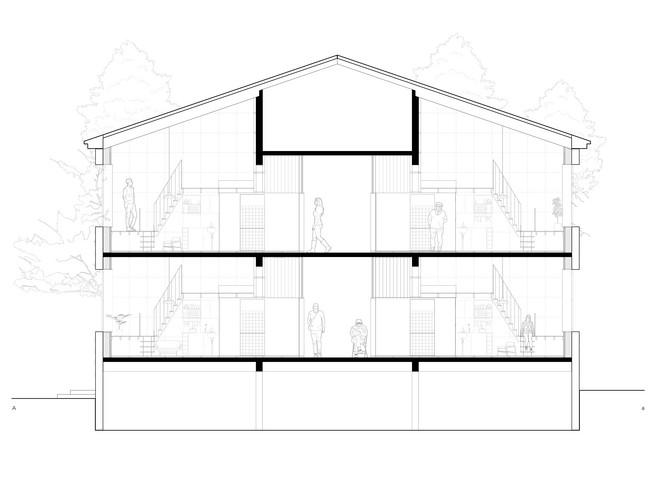
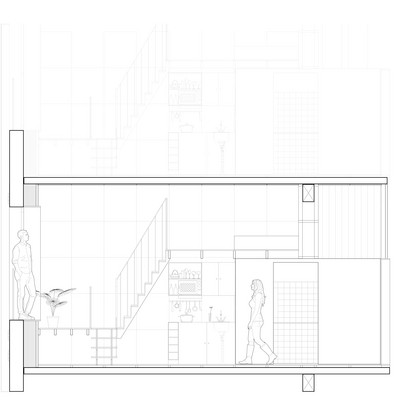
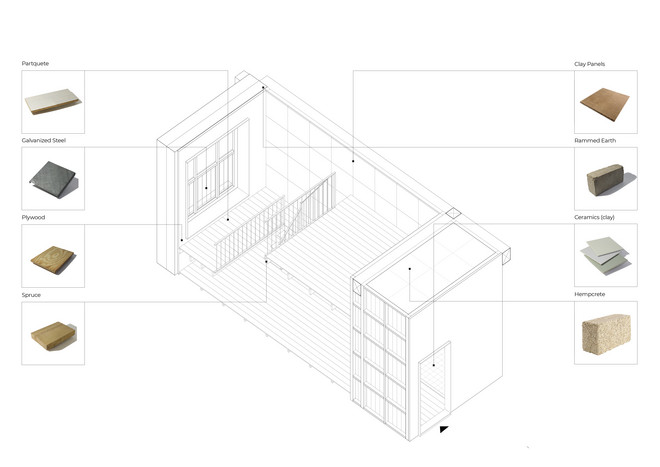
MATERIALS // HEALTH
Bio-based materials often avoid the use of harmful chemicals such as formaldehyde, commonly found in traditional construction materials, which can lead to health issues such as asthma and cancer. Materials like hempcrete and straw bale possess excellent moisture-regulating properties, helping to maintain a balanced indoor humidity level. This capability can mitigate the risk of mold and mildew, which are known to cause respiratory issues and allergies.
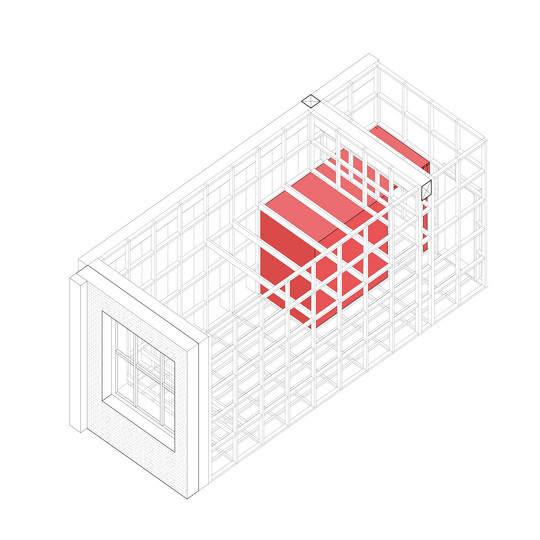
Section model of apartment type A
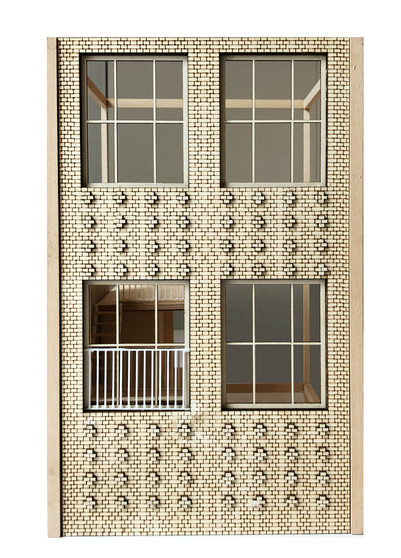
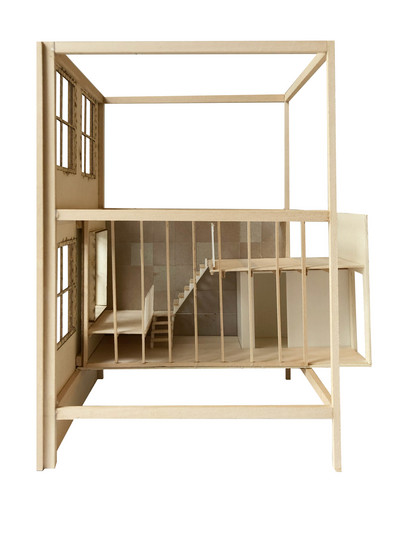
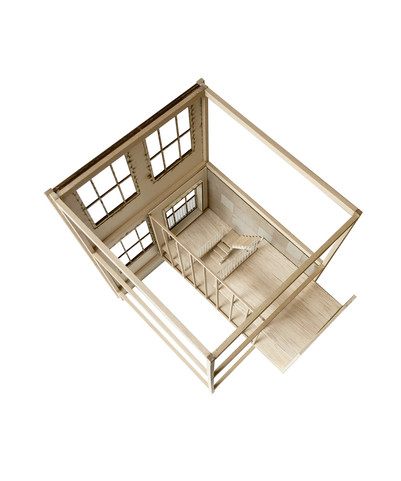
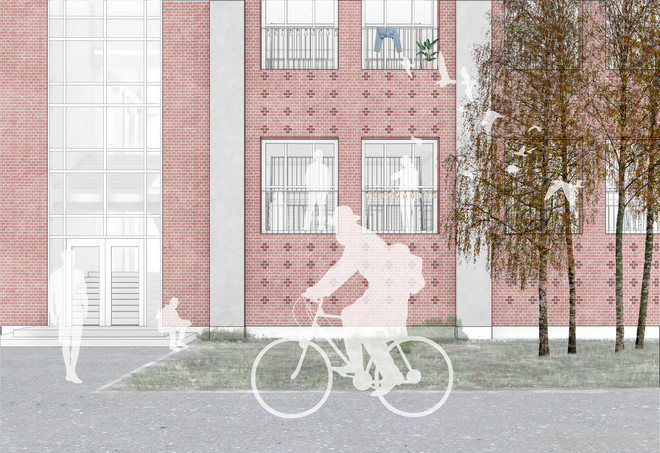
Process and sketches
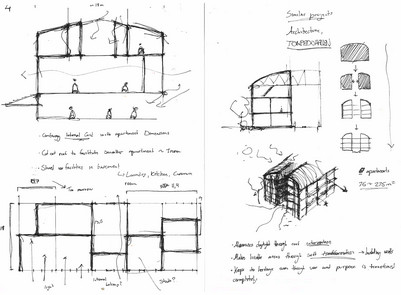
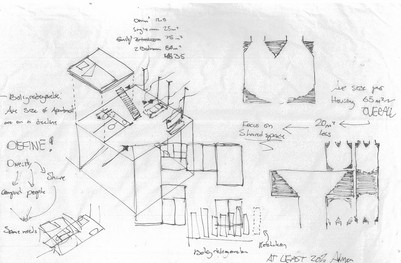
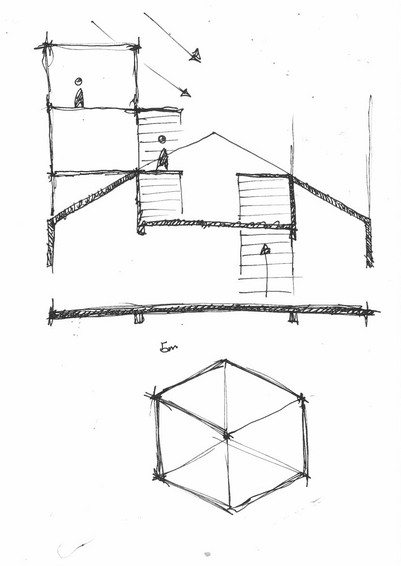
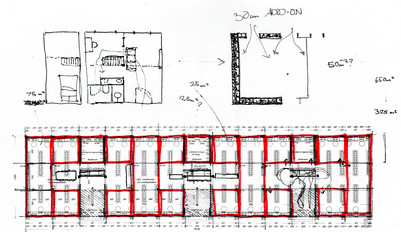
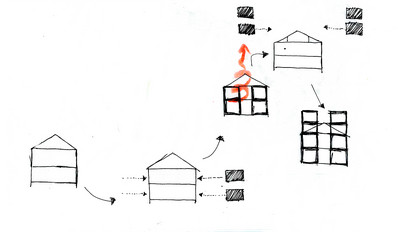
Det Kongelige Akademi understøtter FN’s verdensmål
Siden 2017 har Det Kongelige Akademi arbejdet med FN’s verdensmål. Det afspejler sig i forskning, undervisning og afgangsprojekter. Dette projekt har forholdt sig til følgende FN-mål