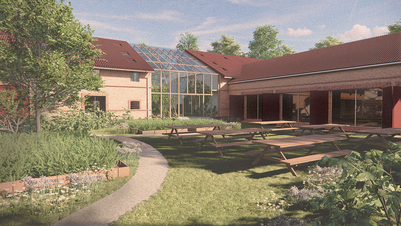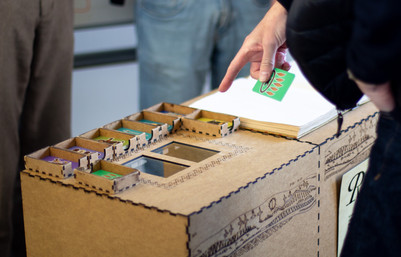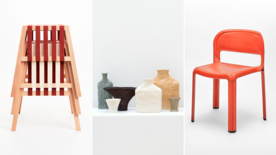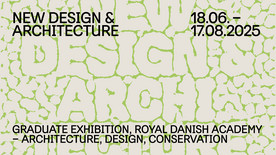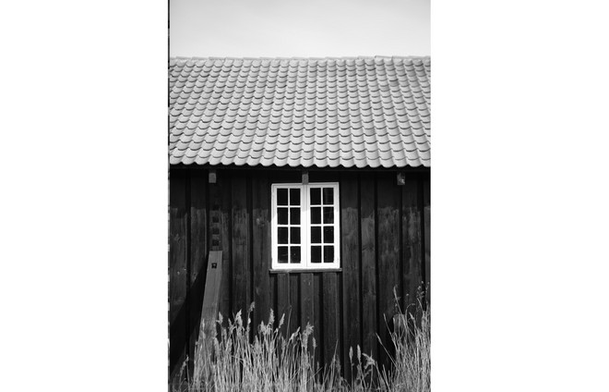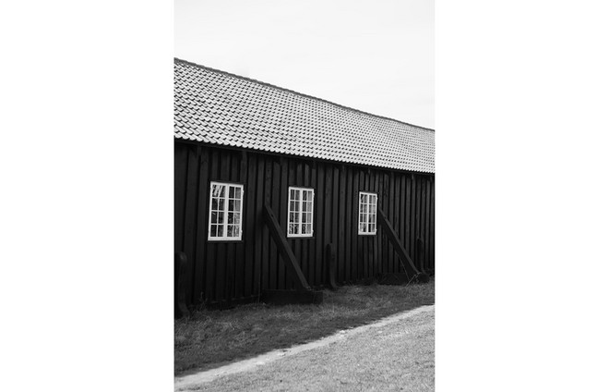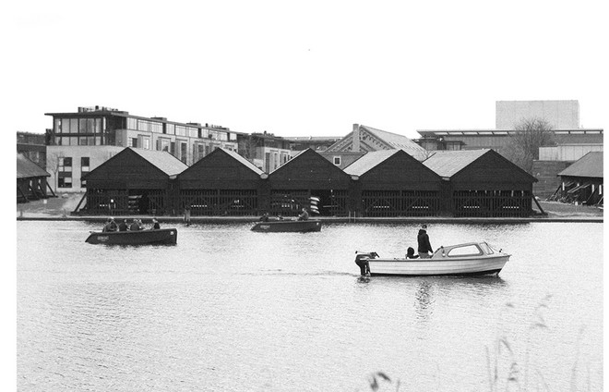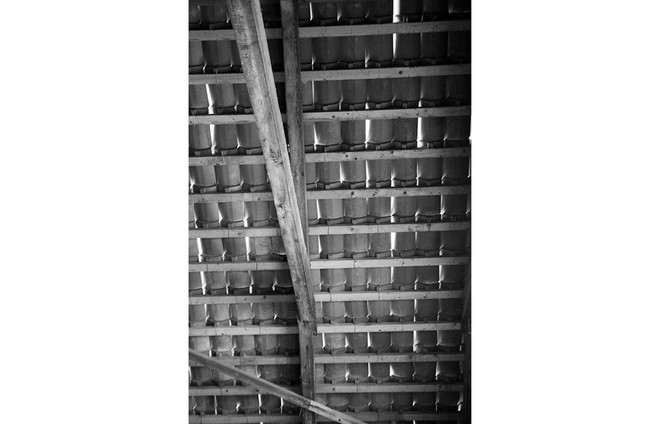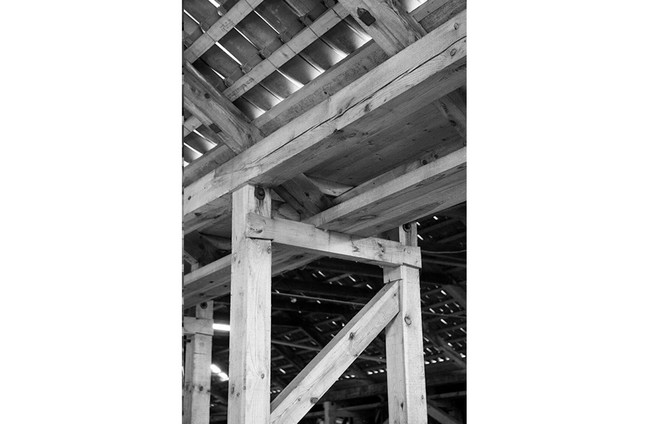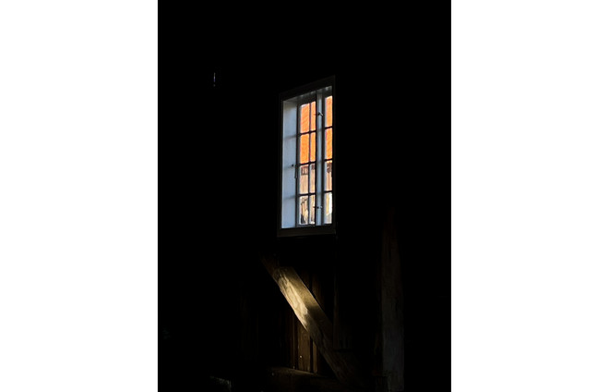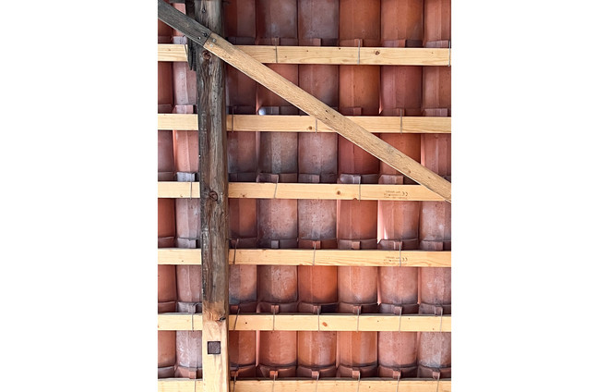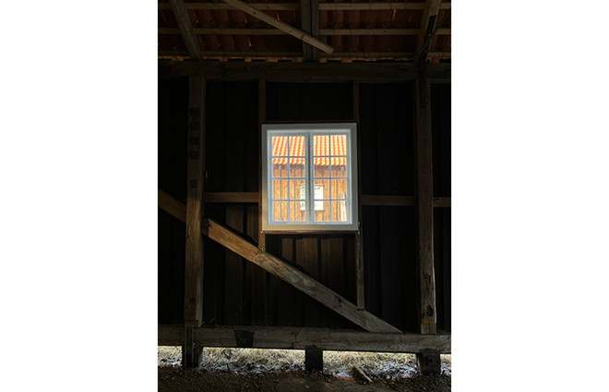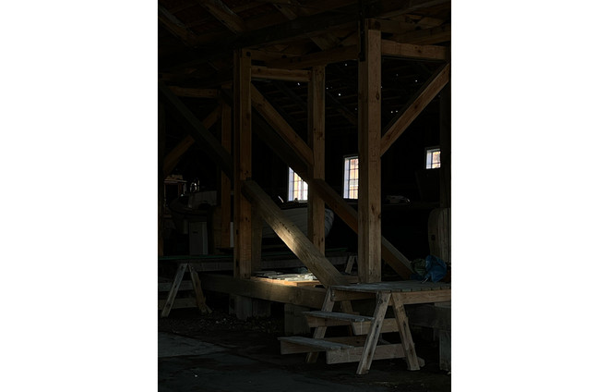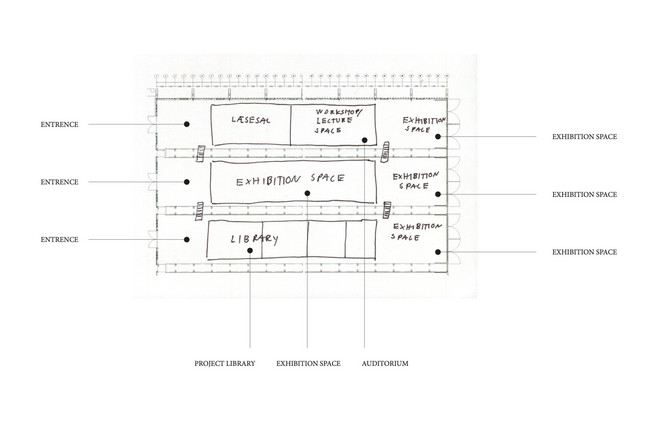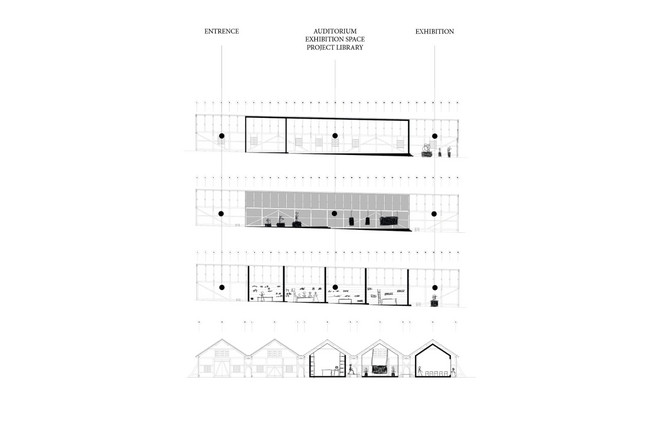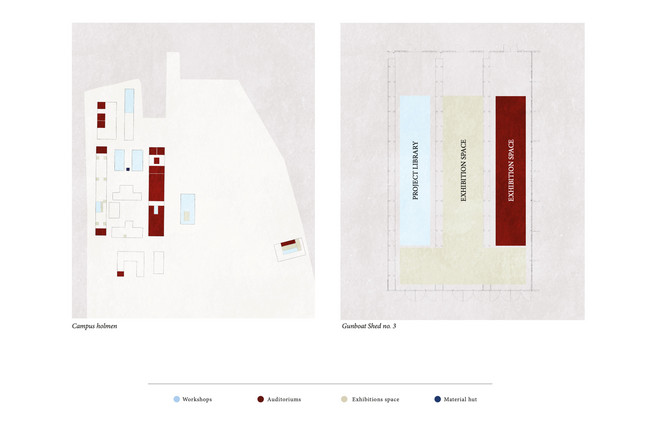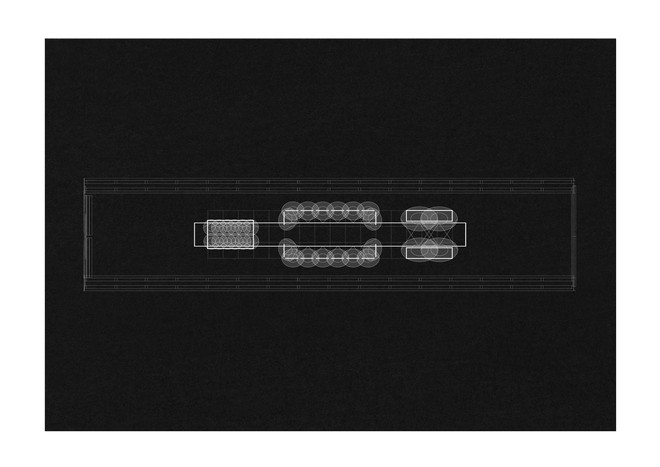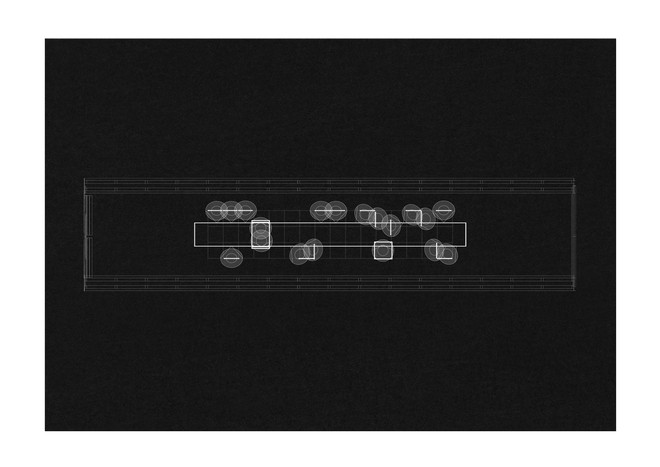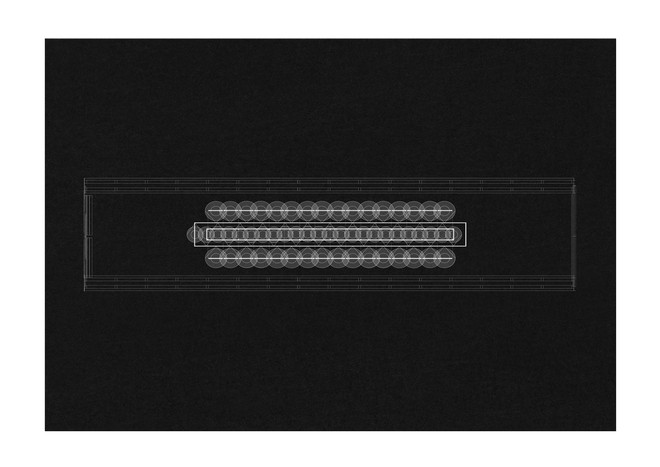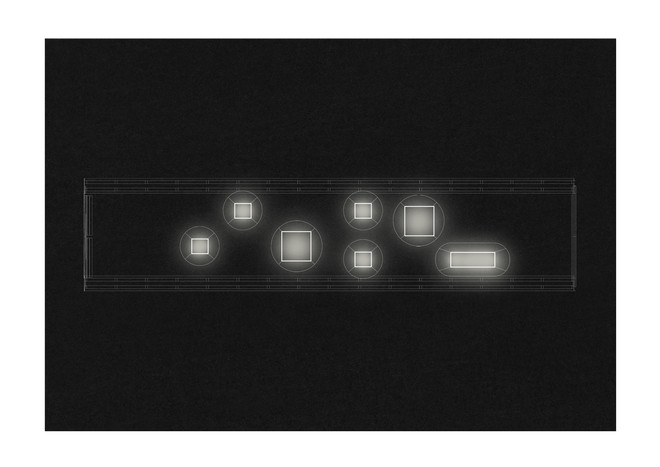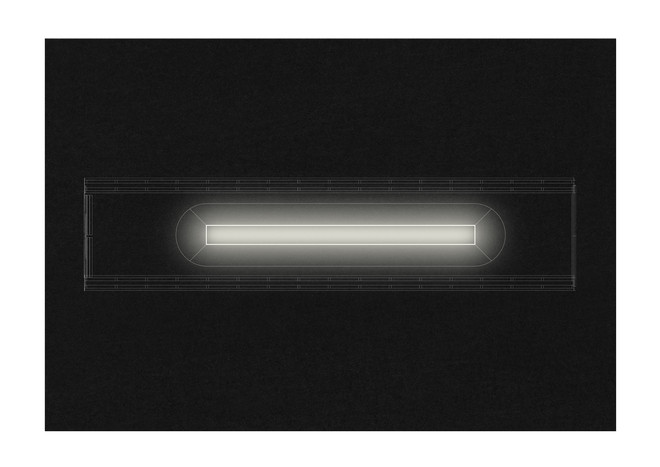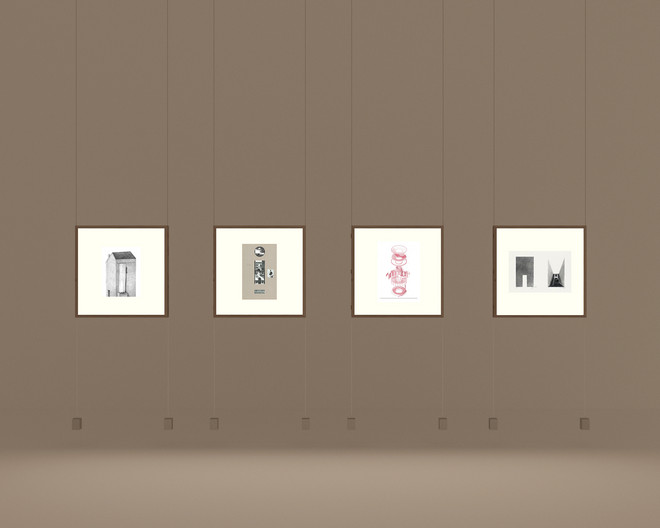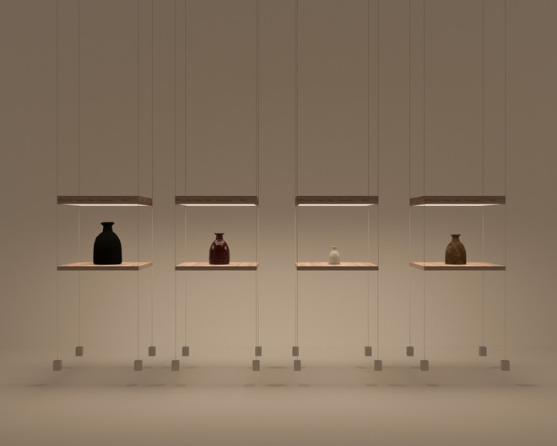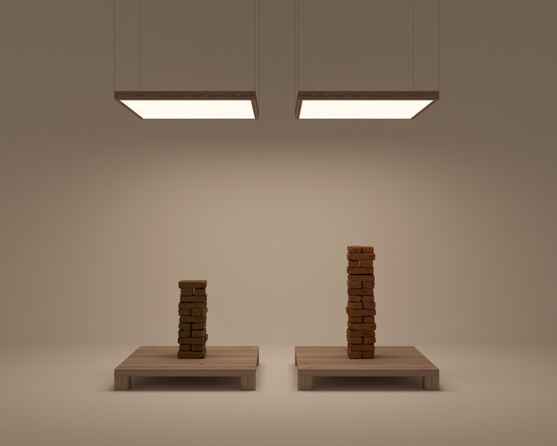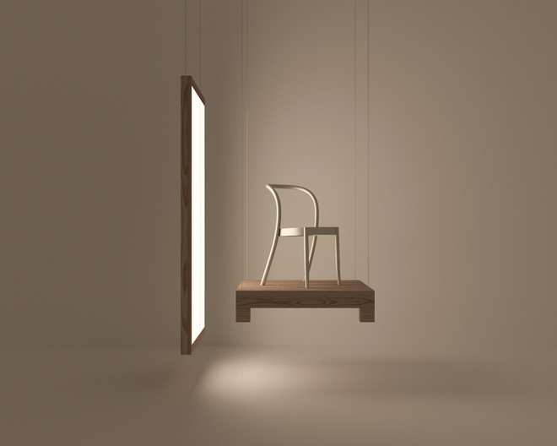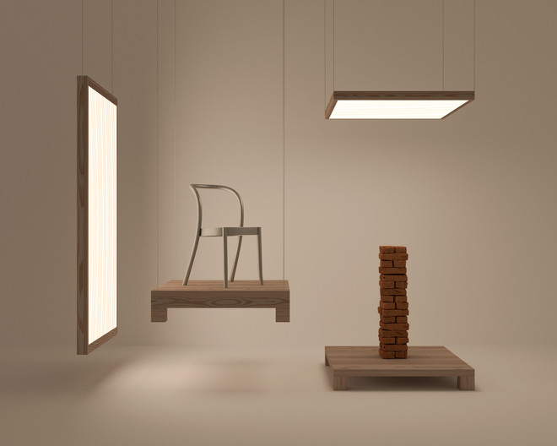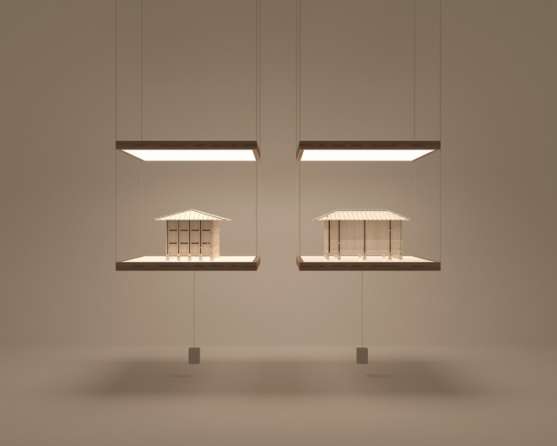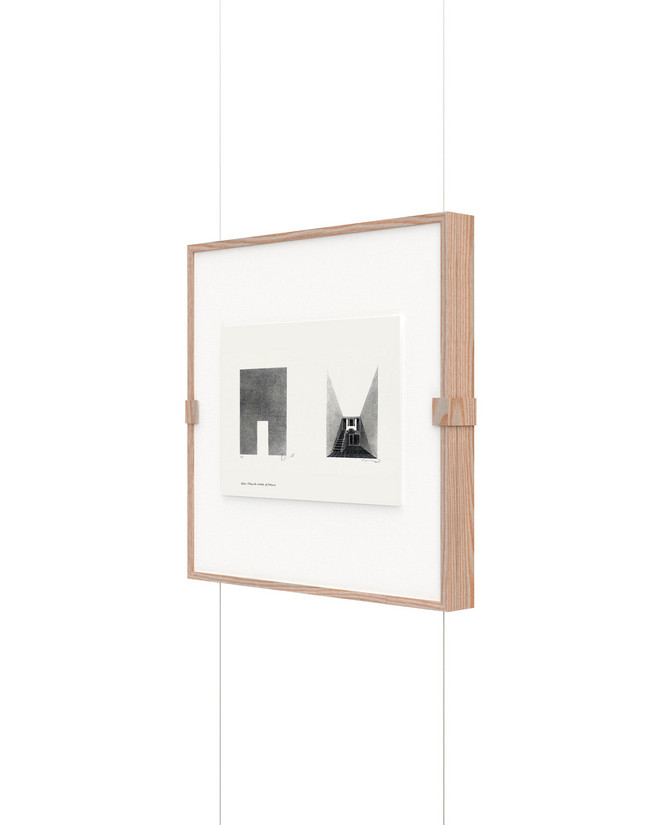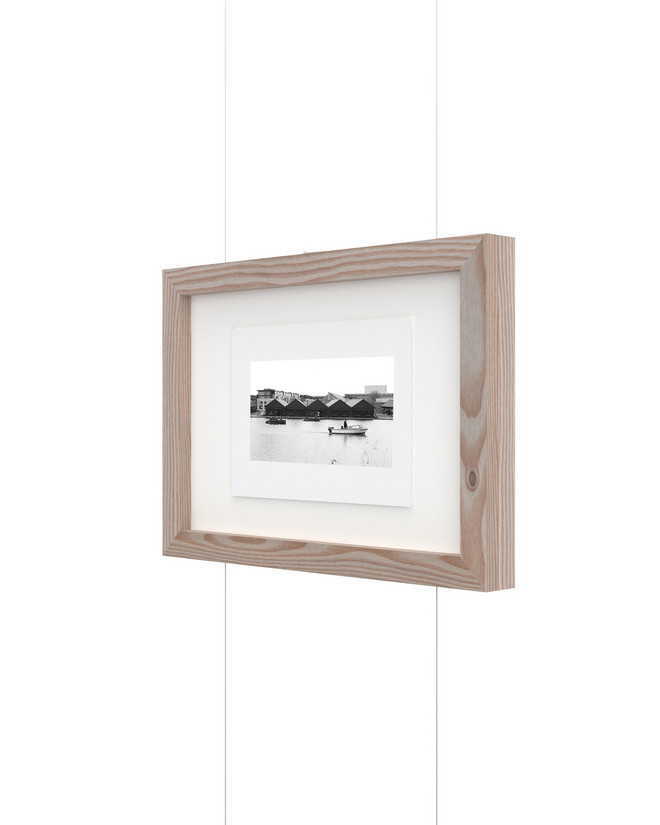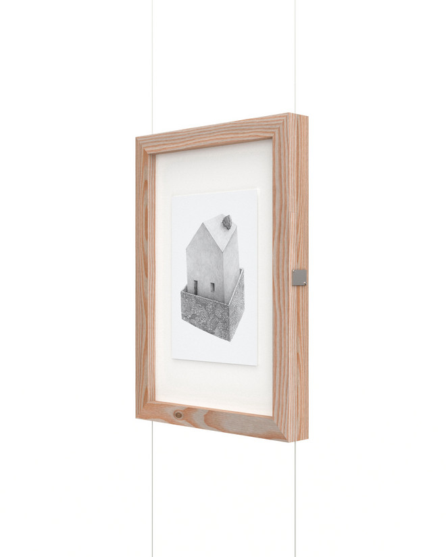
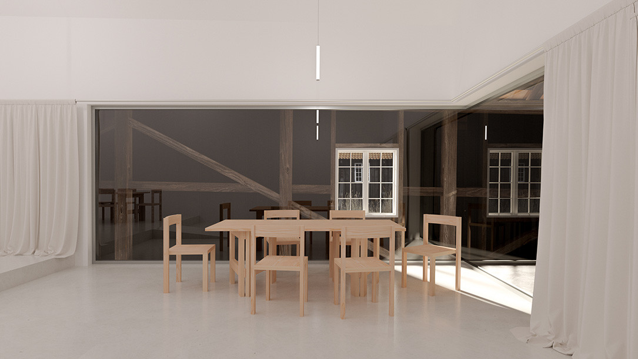
The Gunboat shed; a student exhibition space
This thesis project aims to create an exhibition space for students at the Royal Academy, with Gunboat Shed No. 3 on Holmen as the site. The primary objective for this project is to establish a dedicated space that not only showcases and honors students' work but also integrates various functionalities, such as an auditorium and a project library, to make the boatshed an integral part of everyday life on campus. By creating a multifunctional space that serves as a platform for exhibitions, lectures, workshops, and a project library, this project aims to provide students with practical experience in managing and curating exhibitions, as well as creating a space of inspiration for their school projects.
The motivation behind this project stems from the desire to celebrate the passion, talent, and hard work of the students at the Royal Academy while creating opportunities for a broader audience to engage with their creative endeavors. Additionally, the project aims to open up the historically significant gunboat shed to the public, contributing to the preservation of cultural heritage and generating interest in The Royal Academy and Holmen as a whole.
The chosen location, Gunboat Shed No. 3 on Holmen, possesses a unique atmosphere and architectural charm. By incorporating and preserving the original building's features, the design seeks to create an immersive and inspiring environment. Through careful spatial distribution and framework, the project aims to maintain the essence of the shed while transforming it into functional spaces that cater to the students' changing projects.
Gunboat shed no. 3, situated at the water’s edge of Holmen, represents the final ”empty” shed in the series. Currently, the boathouse is not inherently empty as it is utilized for boat storage. However, according to information found on Realdania’s website, there are plans for the boathouse to serve as a project studio for architects and designers in the future, information that served as the foundation for my project.
The dimensions of the elongated rooms possess a unique quality, evoking both intimacy and grandeur simultaneously, akin to walking a narrow street. The elongated room, complemented by the gently sloping floor, creates a natural flow that instinctively guides one’s movement toward the water. The substantial wooden beams constituting the shed’s framework, combined with the weathered concrete floor, imbue the space with a sense of practicality and purpose. Observing the building, one becomes acutely aware of the traditional construction methods employed, wherein every element serves a specific function, such as diverting rising water.
Despite evoking a sense of tradition and functionality, the building exudes an air of tranquility and poetic beauty. I attribute this, in large part, to the natural lighting within the structure. Depending on the time of day, one can witness streams of light pouring through the gable windows, casting a warm glow that softly accentuates the weathered materials (see figure 26). In the daytime, the small windows in the roof create spotlights that shift with the sun, illuminating different areas of the building.
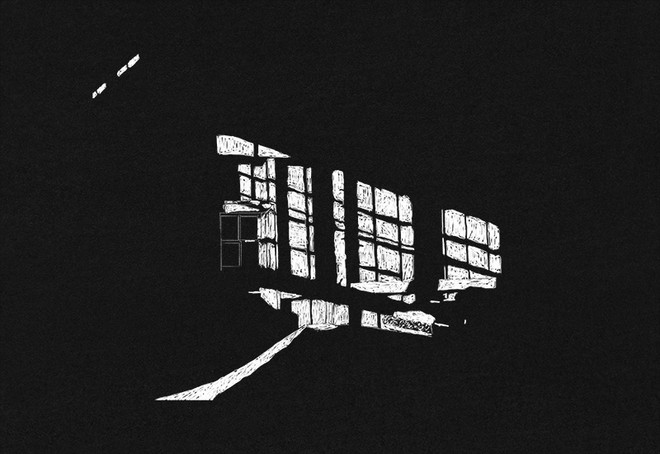
Spatial distribution
Throughout my project, I had a persistent goal: to ensure that the additional spatial elements in the sheds would complement rather than overshadow the original building by creating distinct boxes integrated within the space. This goal was driven, in part, by my desire for students and others to freely explore the area, admire the captivating wooden structures, and engage in activities such as measuring for school projects. Consequently, careful consideration was given to how far these rooms could extend towards the wooden structures for this to still be possible.
I anticipated that the mobile and the adaptable would be key themes within this project, allowing the spaces to adapt to changing situations and objects. The auditorium, for instance, should be versatile enough to accommodate lectures, workshops, and other activities. To achieve this flexibility, I have incorporated stackable tables and chairs that can be easily stored away when not in use, allowing the room to adapt to a specific purpose.
In the project library, I have focused on an adaptable shelving system that can be modified to accommodate the changing content coming from the students. At the center of the room, there is a piece of archival furniture. This type of furniture is iconic to the student studios around Campus Holmen, and I wanted to establish a connection between the boat shed and the campus by referencing these familiar and appreciated elements.
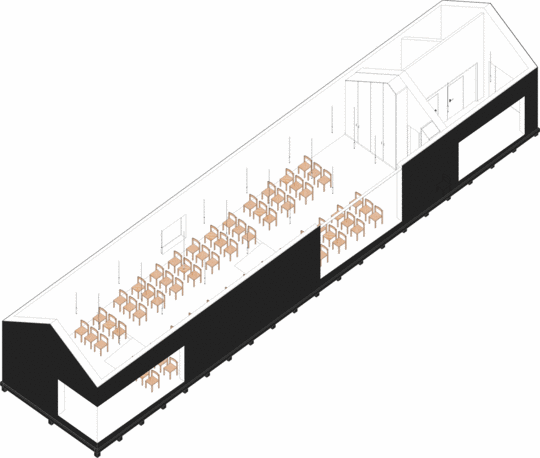
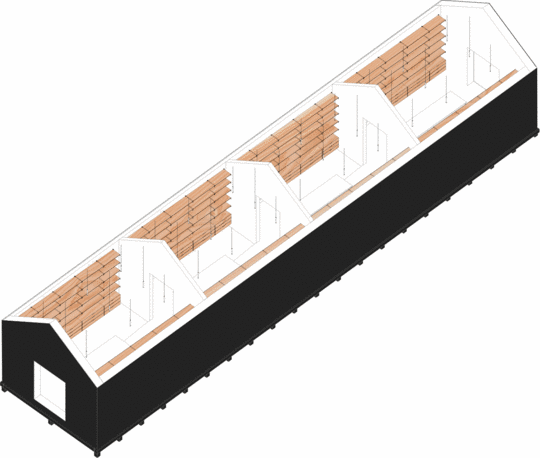
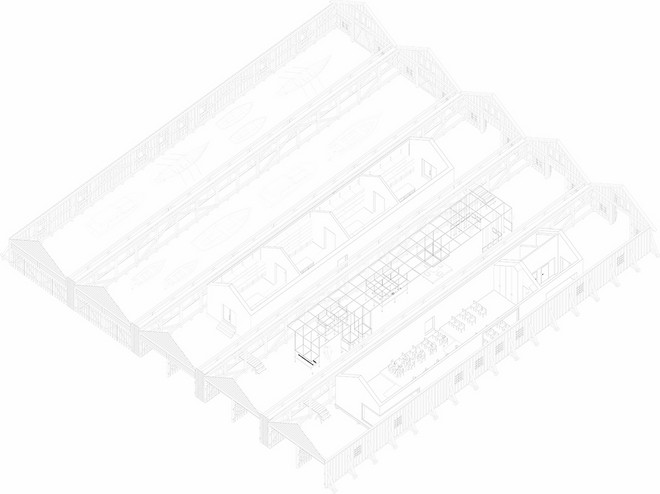
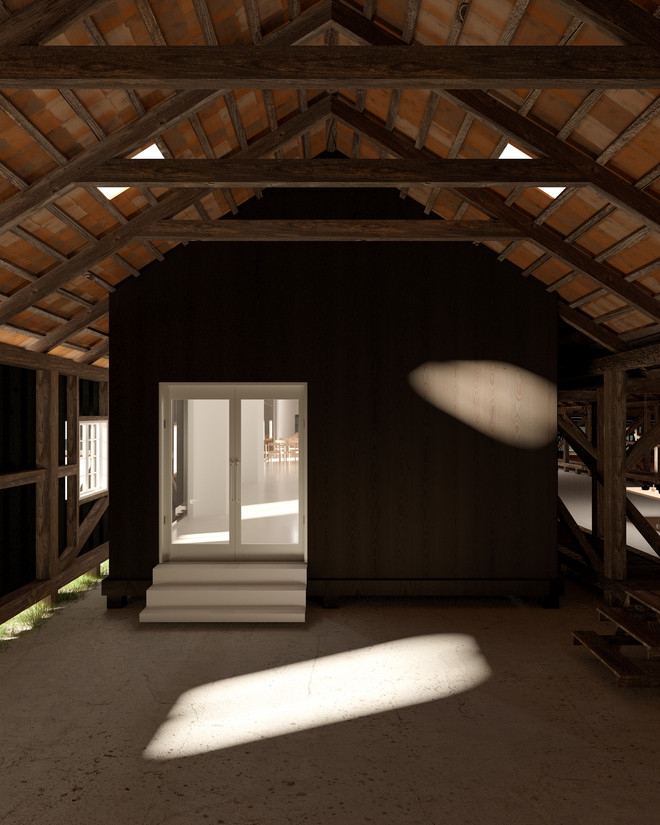
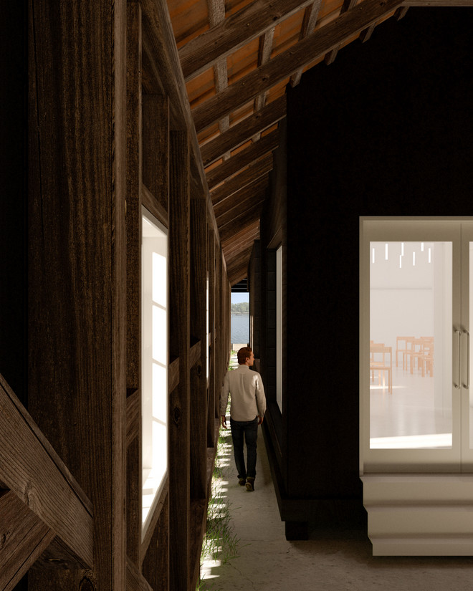
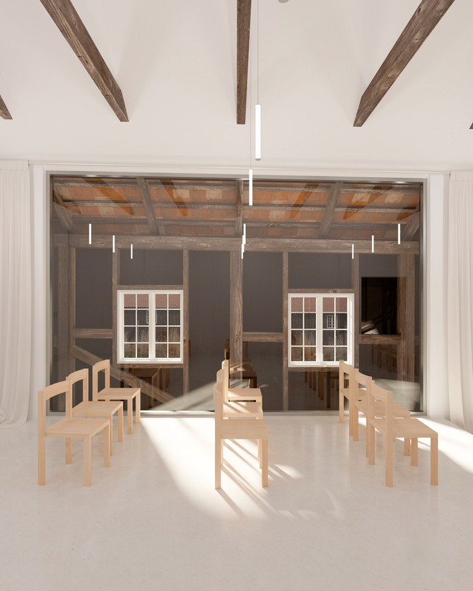
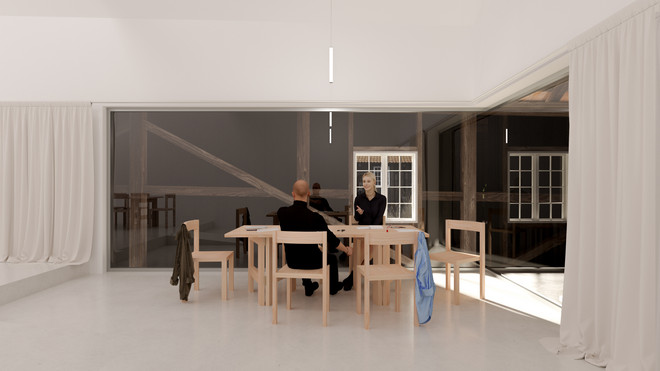
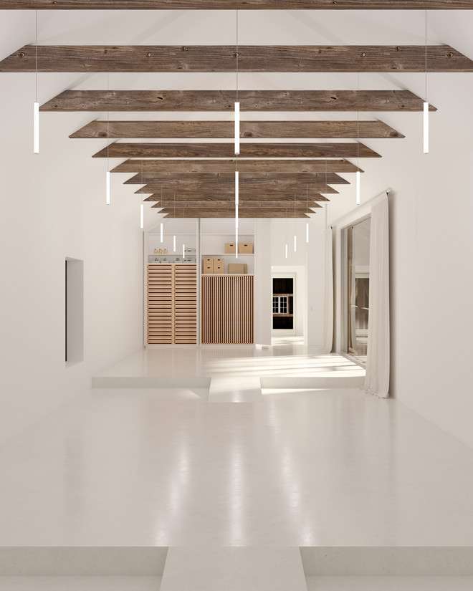
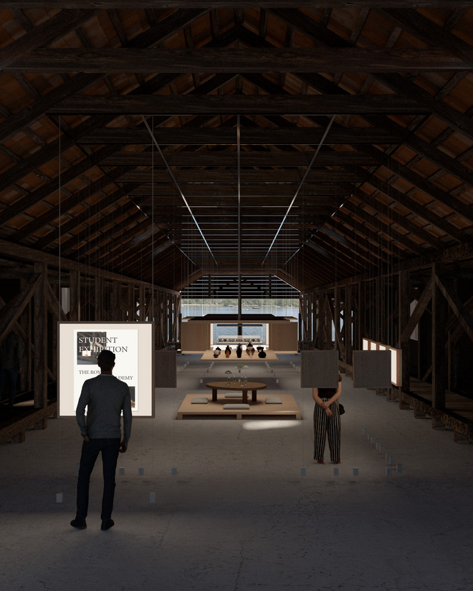

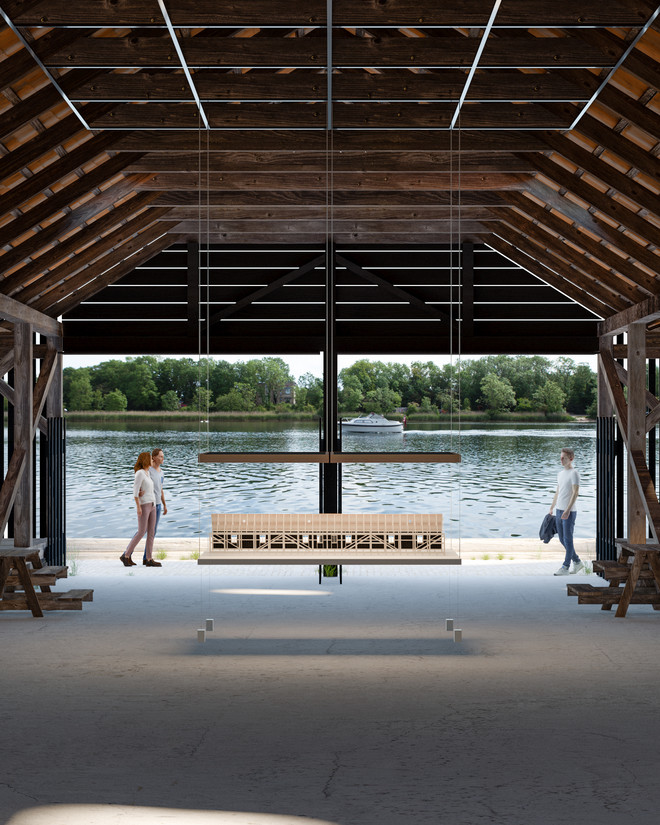
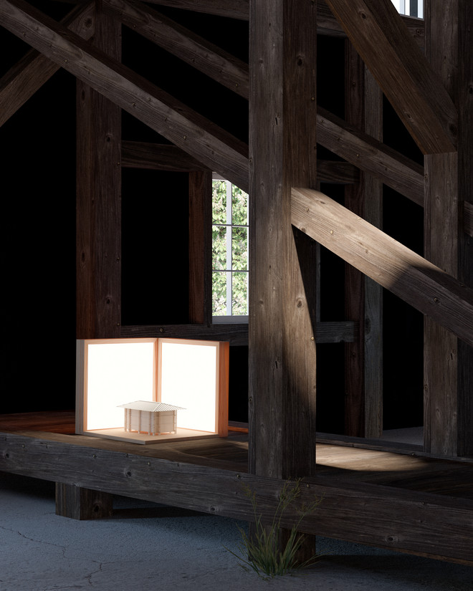
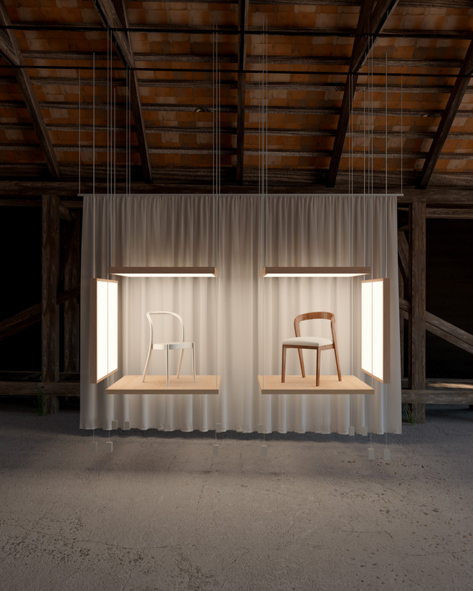
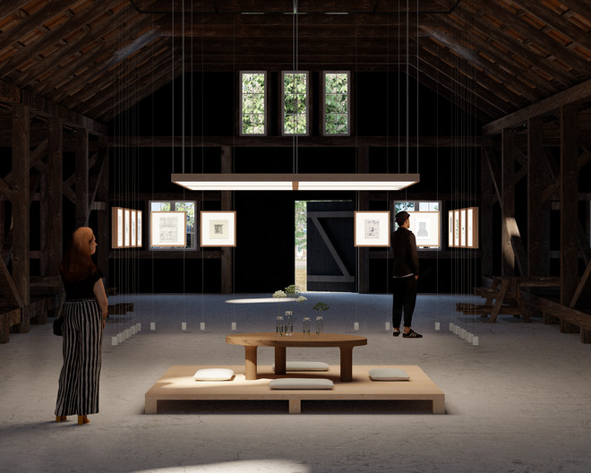
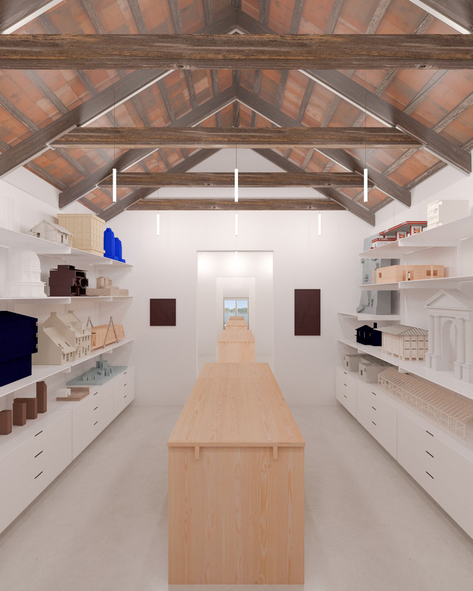
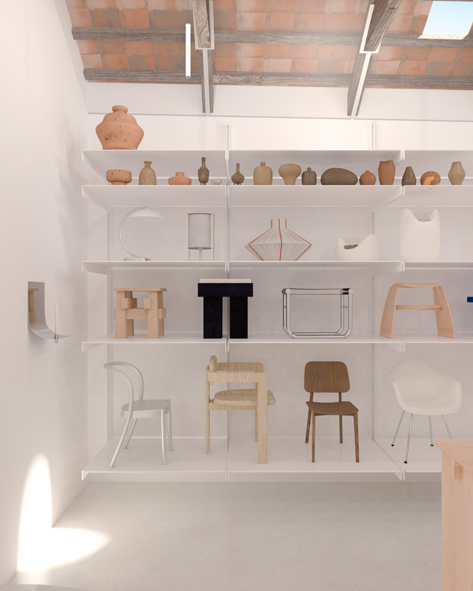
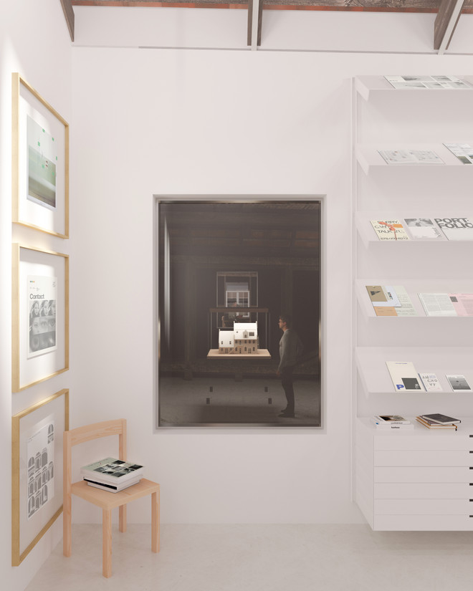
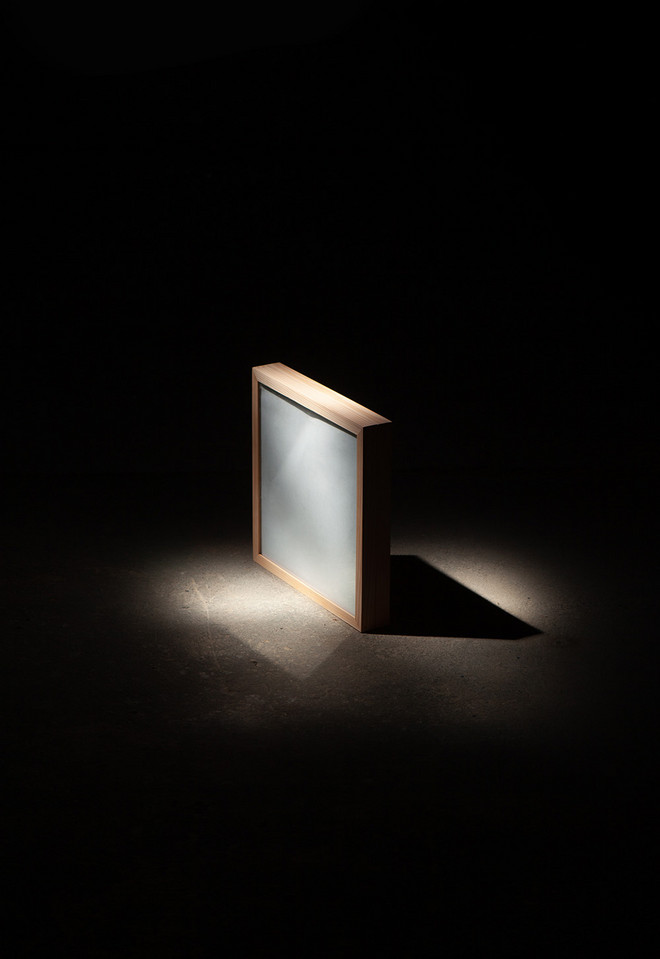
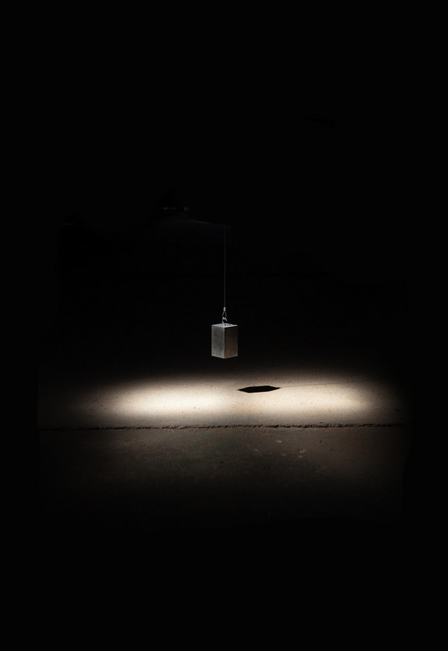
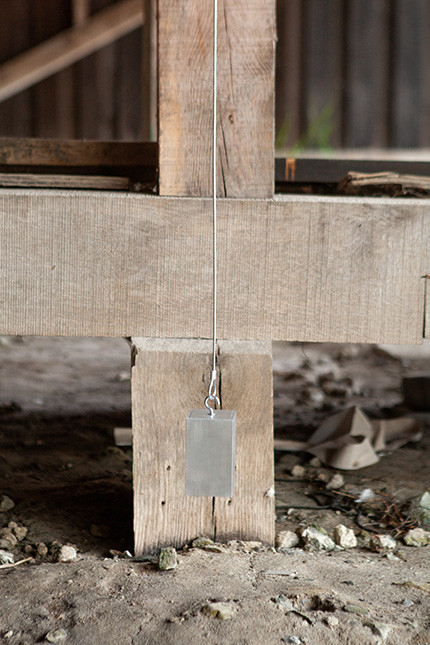
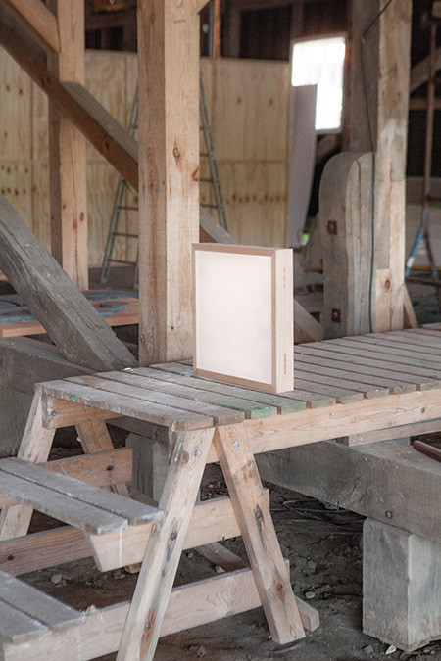
Det Kongelige Akademi understøtter FN’s verdensmål
Siden 2017 har Det Kongelige Akademi arbejdet med FN’s verdensmål. Det afspejler sig i forskning, undervisning og afgangsprojekter. Dette projekt har forholdt sig til følgende FN-mål






