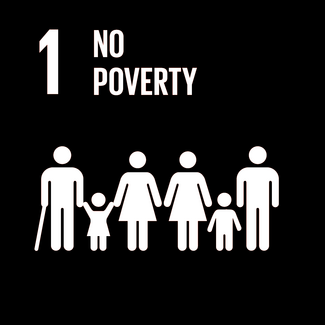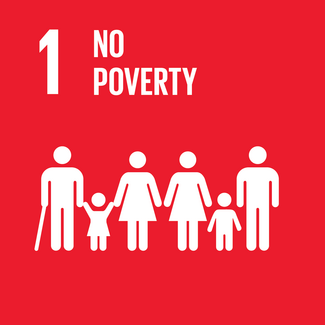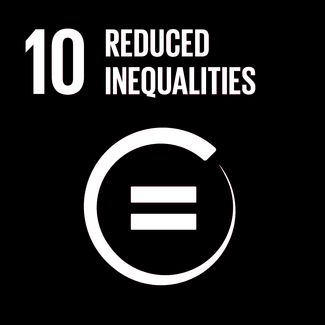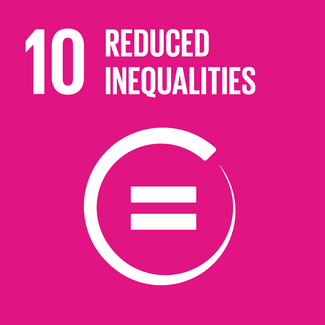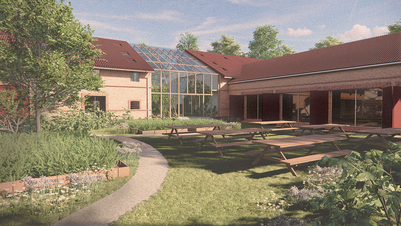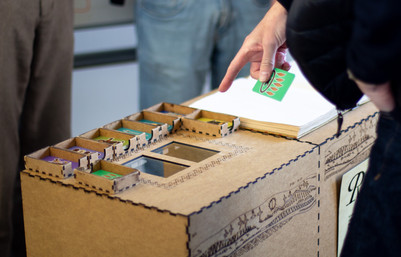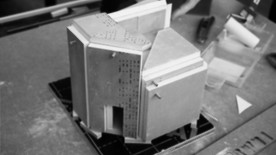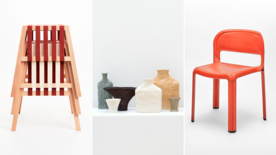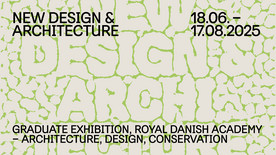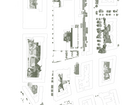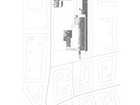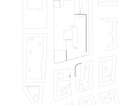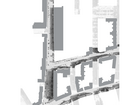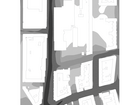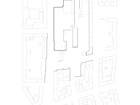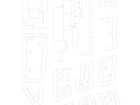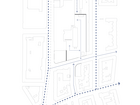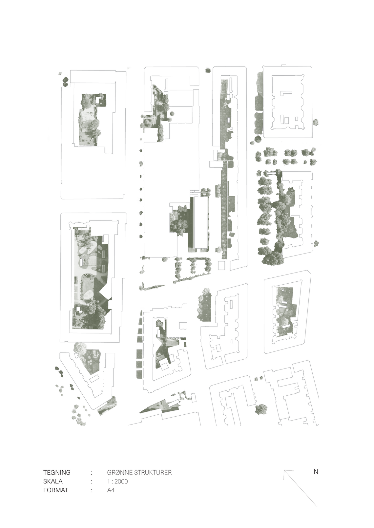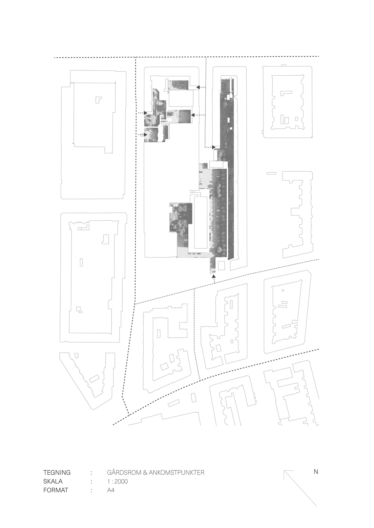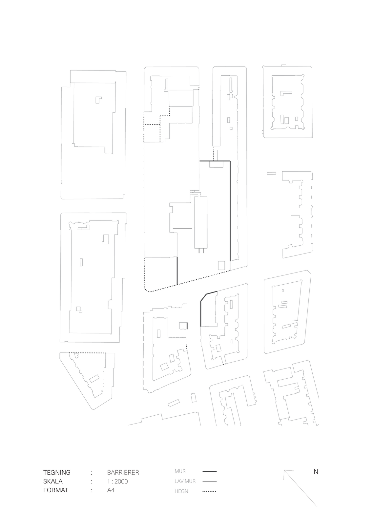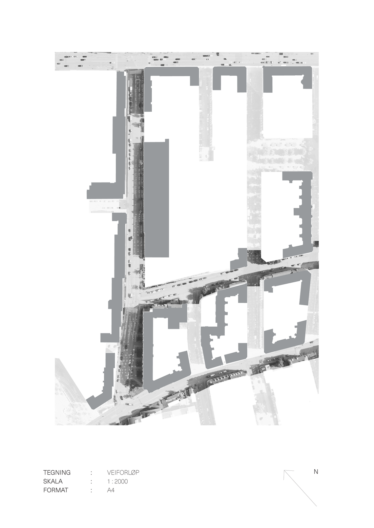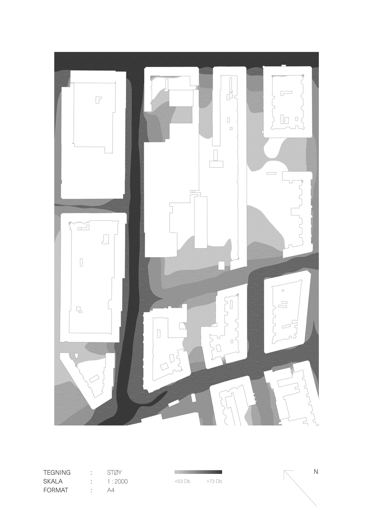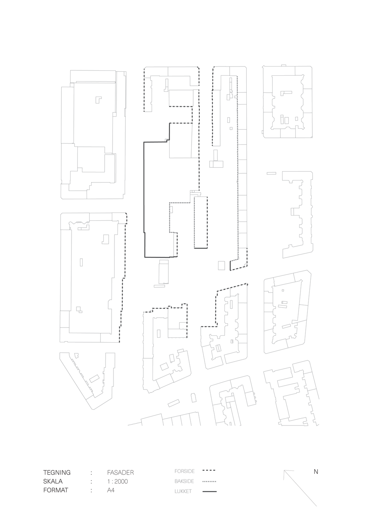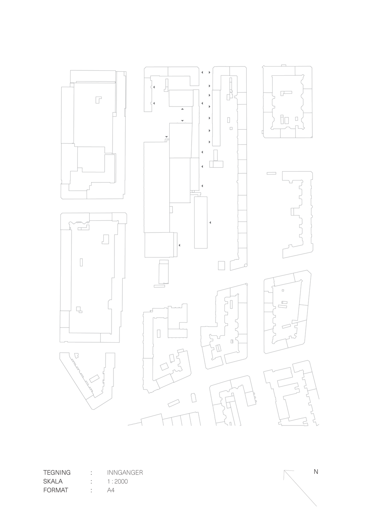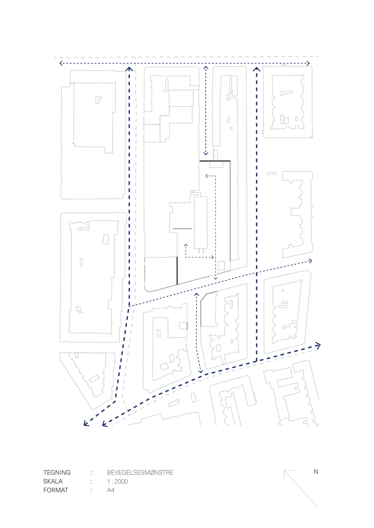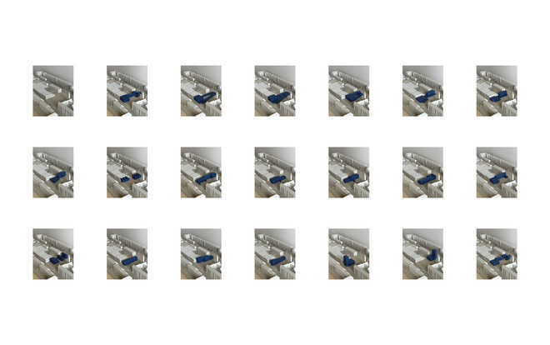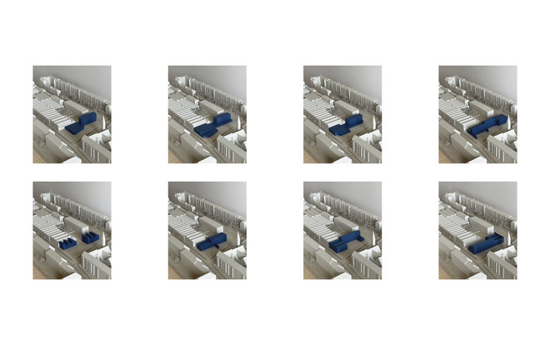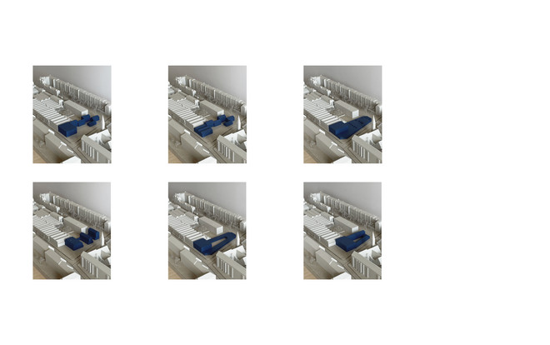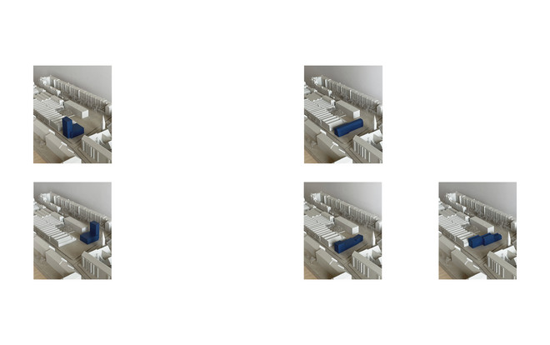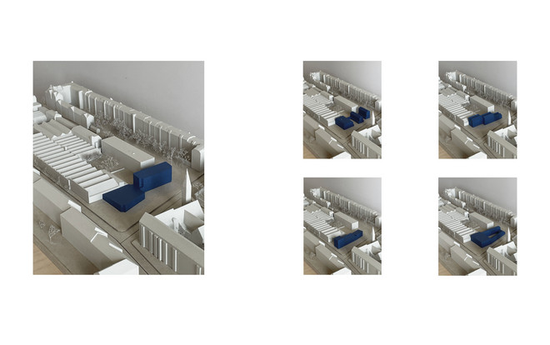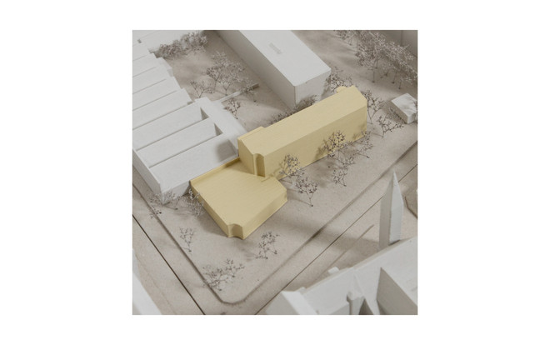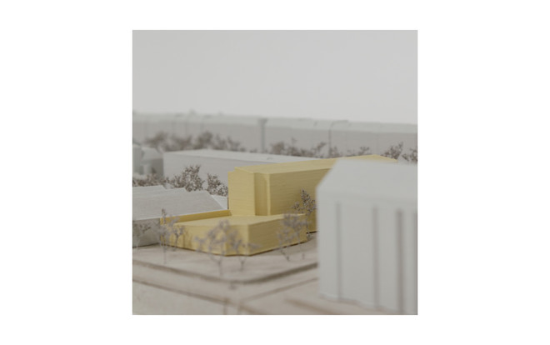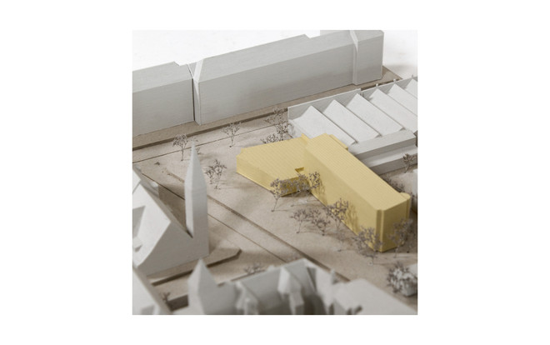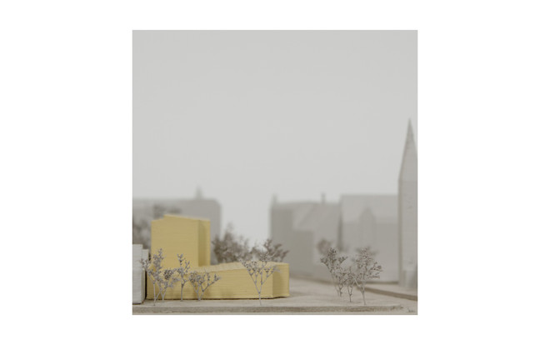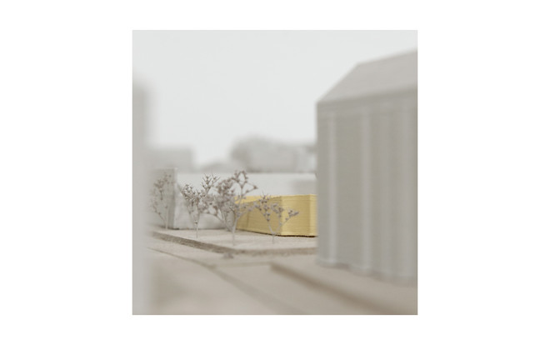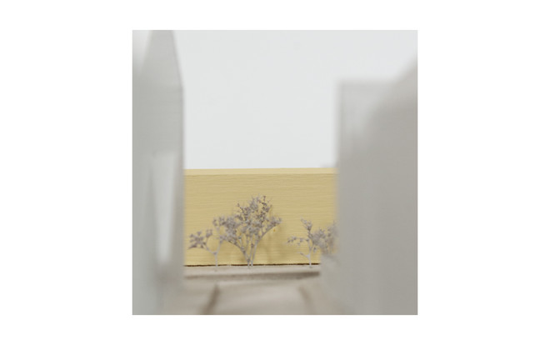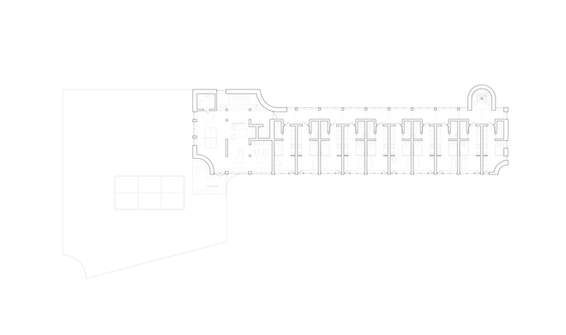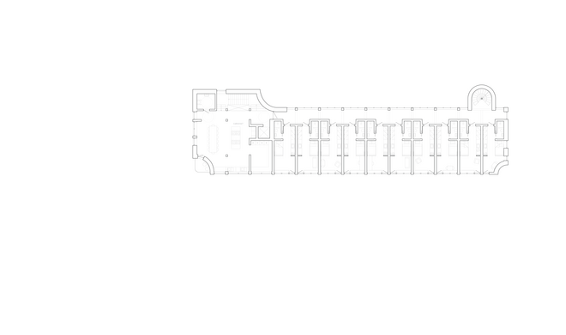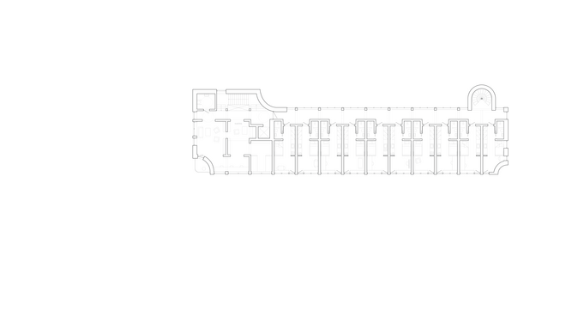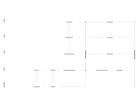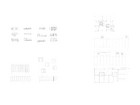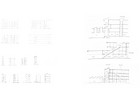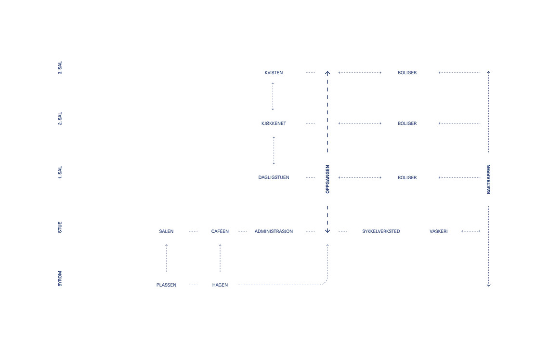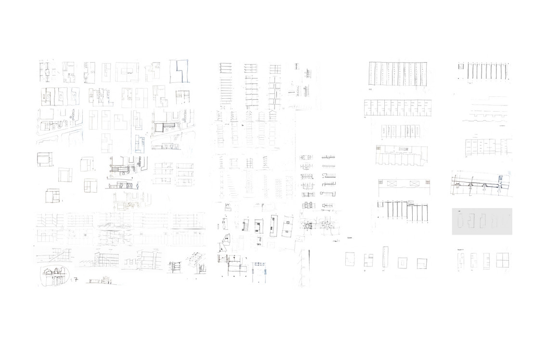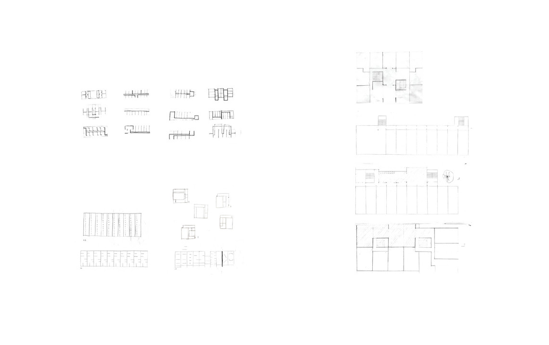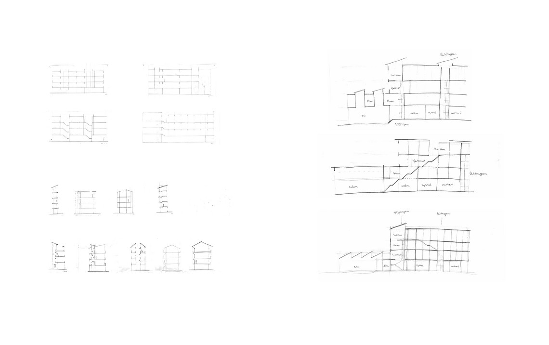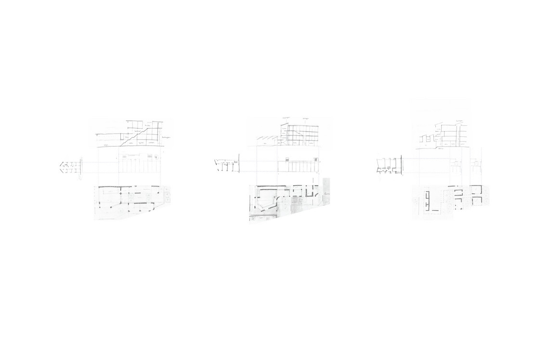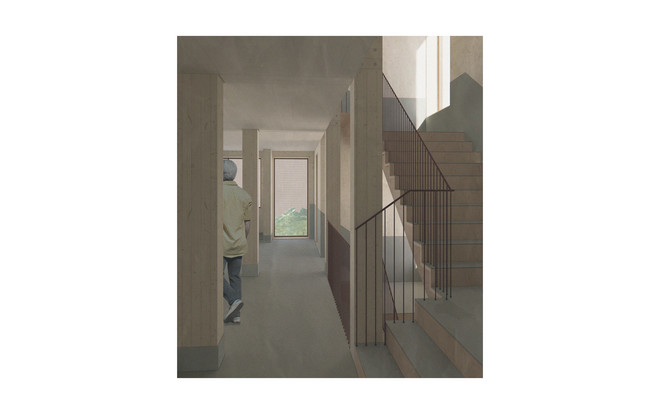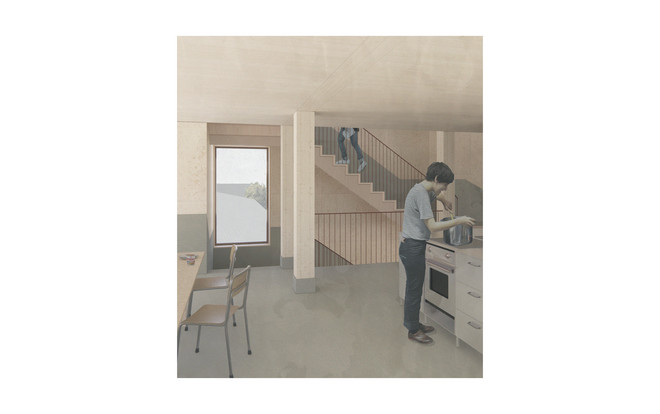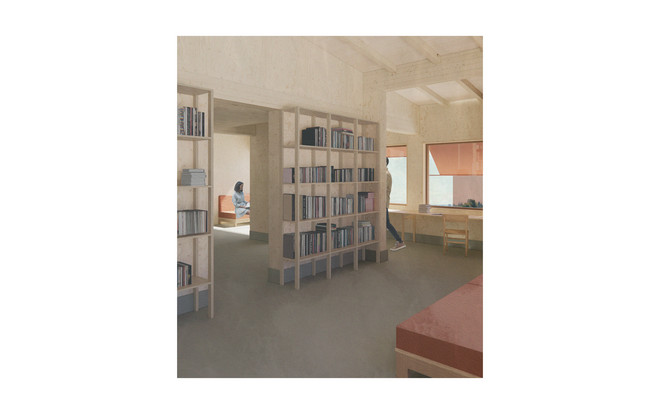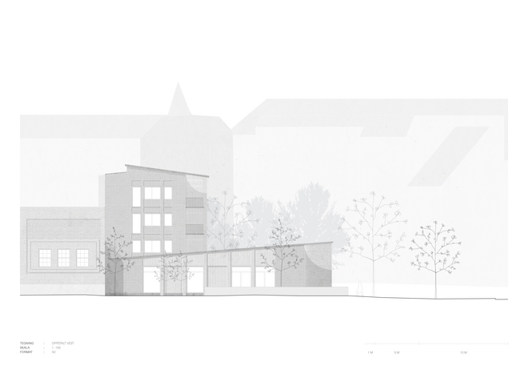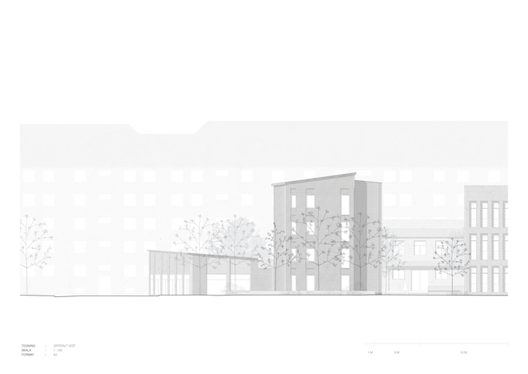
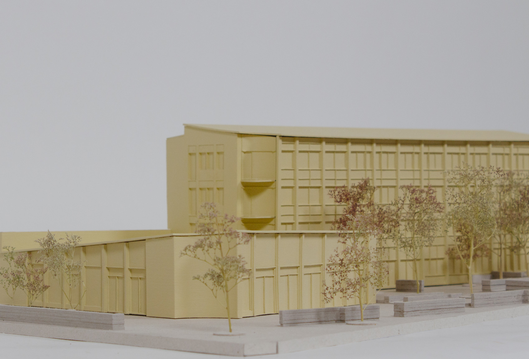
HOUSING THE UNSHELTERED
In collaboration with Frode Hertzberg Heldaas
The proposal addresses a continuous societal challenge in Copenhagen – vulnerable young people in or at risk of homelessness. Housing the unsheltered aims to function as a preventative measure and is based on a principle of de-institutionalization. Through our programmatic research, we determined a set of intentions important for the target group; normalization, community, preparedness and interaction.
Situated on Nannasgade in Nørrebro, the project outlines a mixed-program proposal with a housing community at its core. Additionally, the project includes a cultural venue for the neighborhood and public facilities like a cafe and bike workshop. Negotiating with the site’s existing urban qualities, the transitions between private, communal and public spaces are mediated through landscape and volume.
Our method was to understand the project's impact and implications on three different scales and themes:
1 : 500 / The Neighborhood
1 : 100 / The Building
1 : 20 / The Detail
This approach sought to develop the proposal through a series of explorations in contextual qualities, building logic and material intentions.
We aim to contribute to the discussion around how welfare architecture takes its place in cities today.
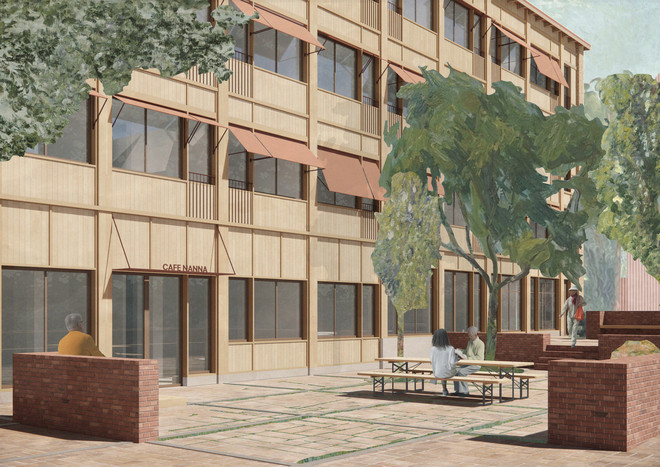
Site
The site is located on Nørrebro in Copenhagen. An open corner plot is nestled between typical housing buildings and an industrial complex from the 19th century. The area is defined by borders and boundaries - hedges, fences and brick walls
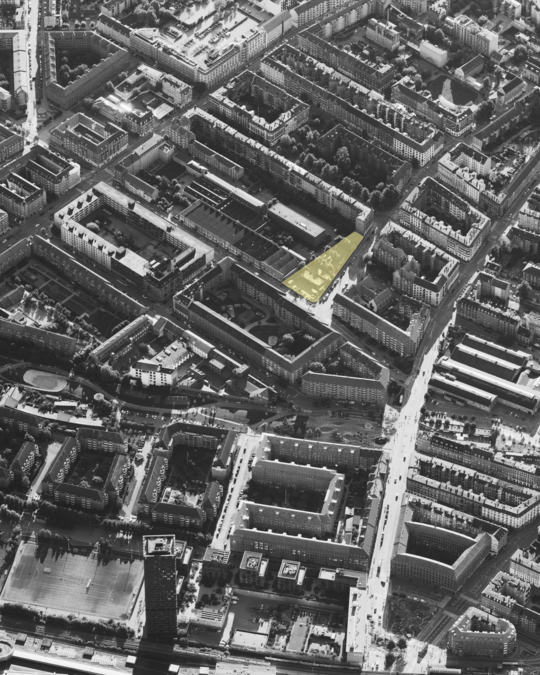
Our approach was to discuss the openness of the block as a whole. The project aims to make more space available to the public whilst privatizing other areas.
Our main operations were to perforate existing physical barriers, establish new connections and incorporate the surrounding spatial qualities.
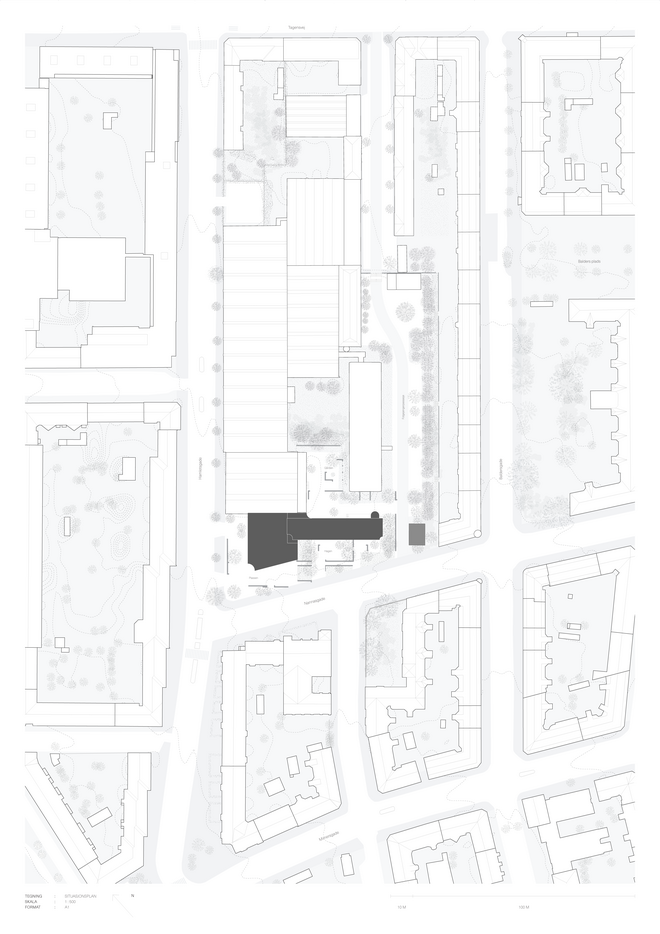
1 : 500 / The Neighborhood
Our proposed densification creates a new pedestrian axis through the existing building mass and aims to create public spaces relating to the area's existing structures. Receding from the long facade of the neighboring building, we have worked with a humble intention of maintaining its original appearance from as many views as possible.
The idea of leaving space left for the neighborhood and its inhabitants was a driving factor for the massing.
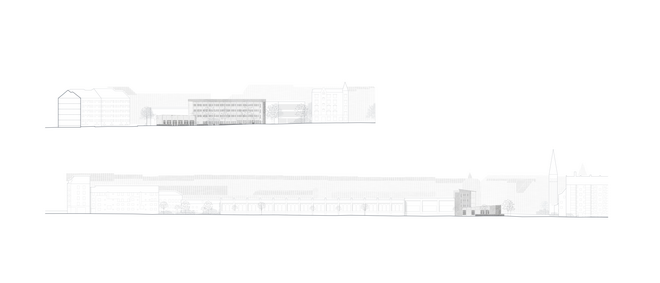

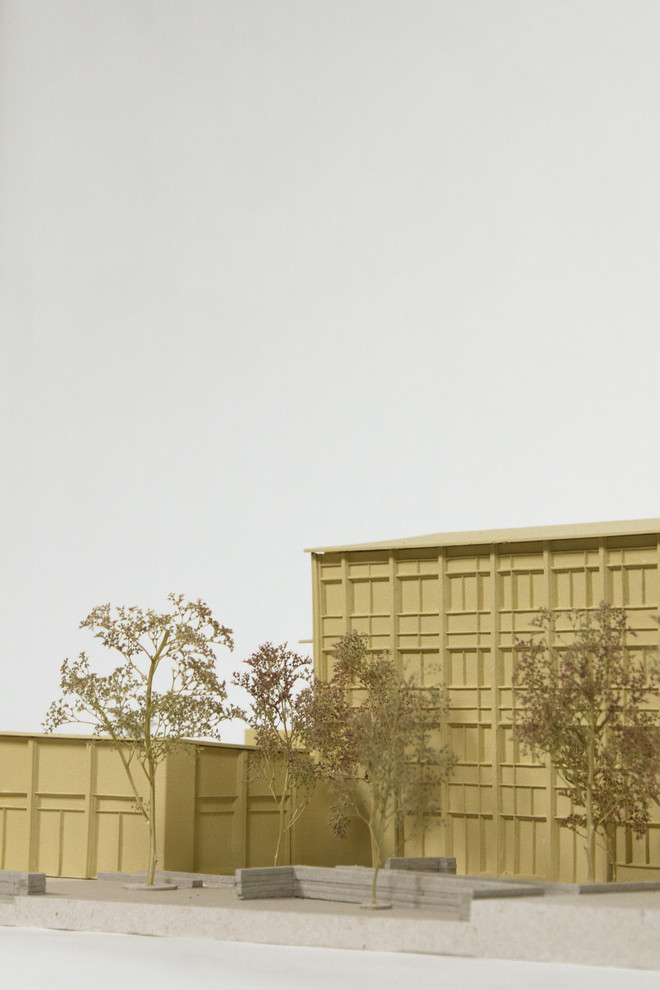
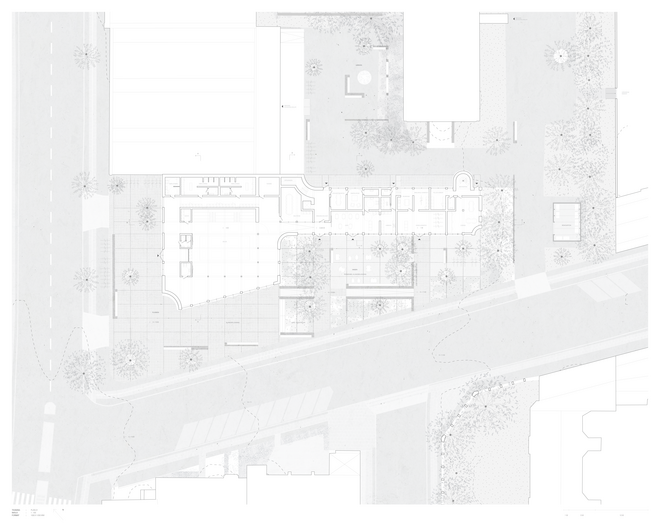
1 : 100 / The Building
The building is withdrawn from the surrounding streets to create a series of spaces for public activity: the square, the garden and the courtyard. These outdoor spaces are connected through a series of ramps and stairs in a terraced landscape. We have used re-purposed brick to establish low walls to both divide the levels and to create a set of urban furniture.
The monolithic brick structures translate into the actual building. Massive curved elements define the perimeter and create a frame for a rational wood structure. Within this system of independent volumes and a defined construction grid we have negotiated the transitions between public, communal and private space.
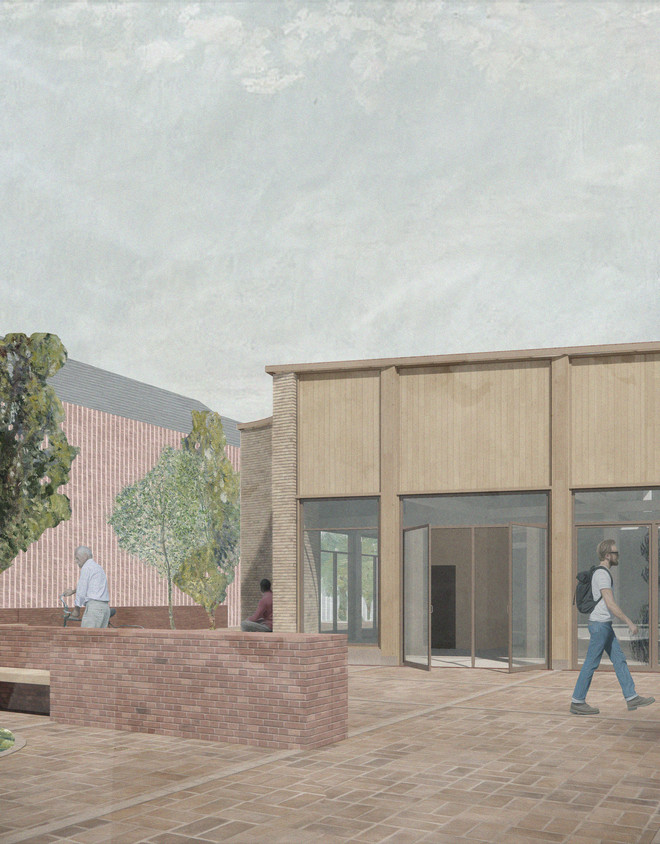
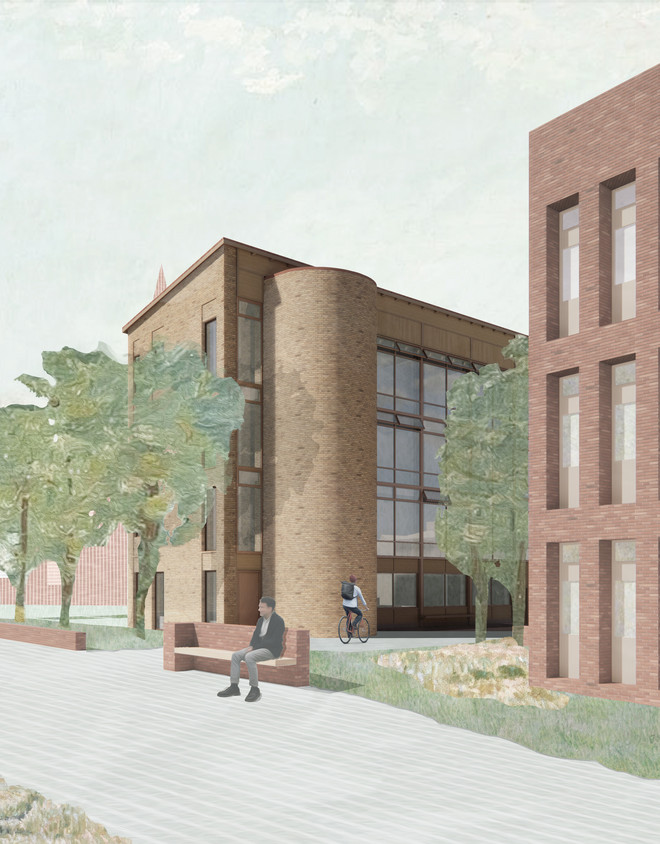
On the ground floor we establish a cultural venue run by the community's social custodians. Continuing the idea of interaction rather than isolation, we imagine the public ground floor as a place where the residents and the neighborhood meet through activities.
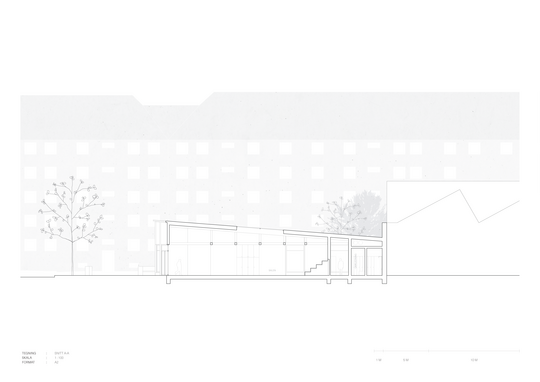
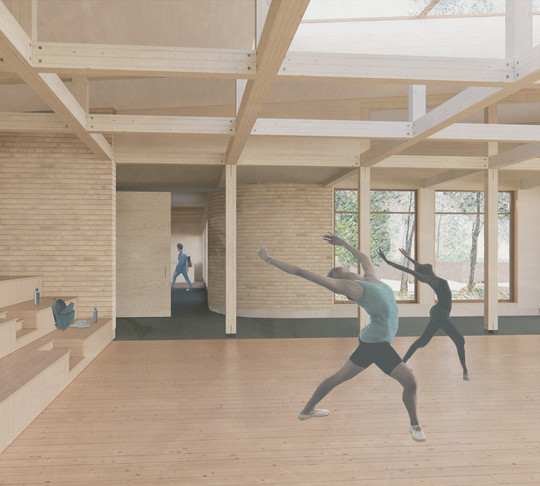
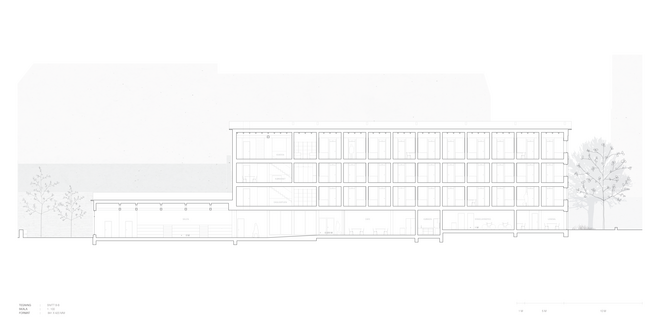
The communal spaces for the residents are stacked and connected through a generous stairwell. Our intention has been to create shared areas with different spatial qualities, allowing for larger gatherings as well as cloes interactions. Keeping the idea of community at the core of the plan, we have deliberately kept the stairwell as an integrated part of the common areas rather than a separate structure.
The idea of participating in a community as an inherent wish rather than an enforcement has been a key design driver.
It is important to acknowledge the day-to-day of a housing community like this. In order to accommodate the need for privacy or a wish to not always be seen when leaving or entering your apartment, we establish a secondary staircase separate from the communal areas.
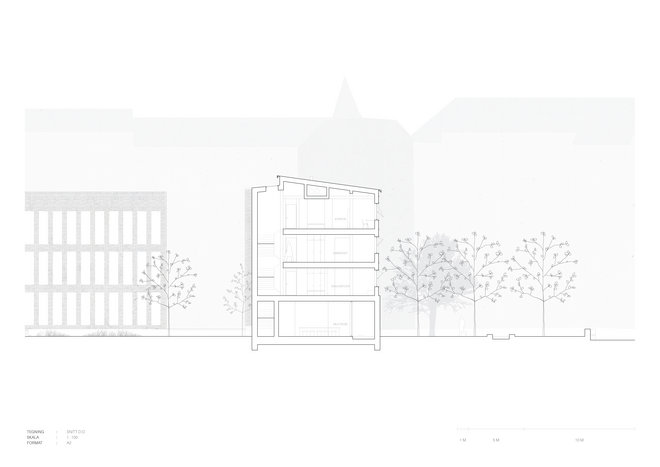
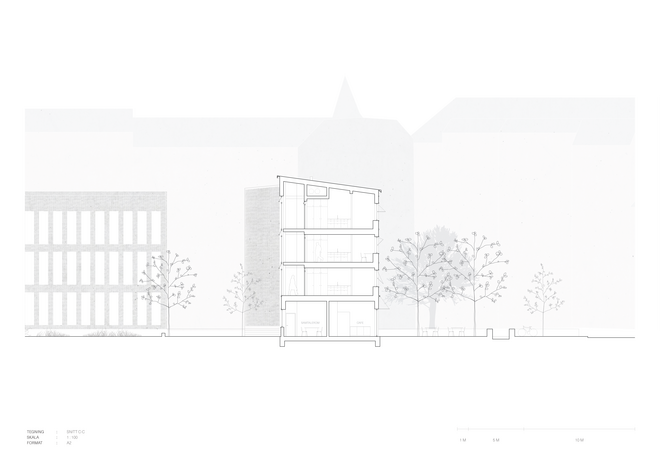
The apartments are distributed as a repetitive modular system. When designing housing for socially vulnerable people there are certain aspects that are essential. An important factor in this process has been affordability.
Our proposal is an iteration of a classic typology - the student housing unit. We have worked with optimizing the confined space to allow for light, air and spatial flexibility. Thinking of the apartment as a set of movable parts, the units allow for different configurations that are meant to adapt to the resident's individual needs.
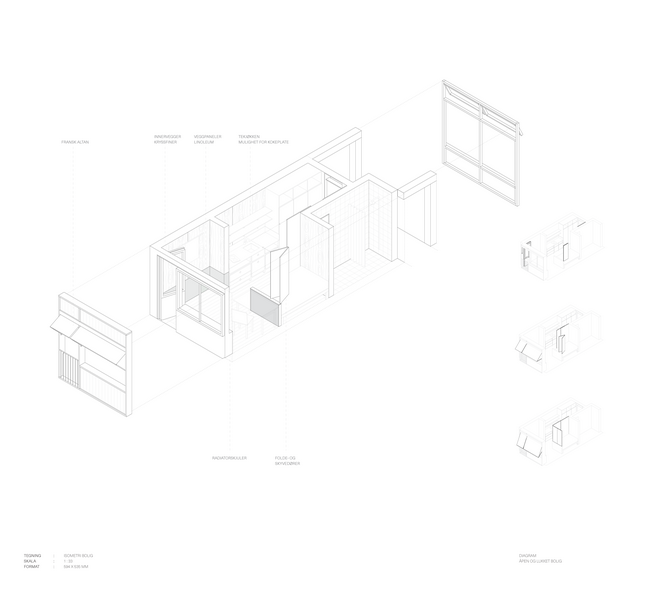
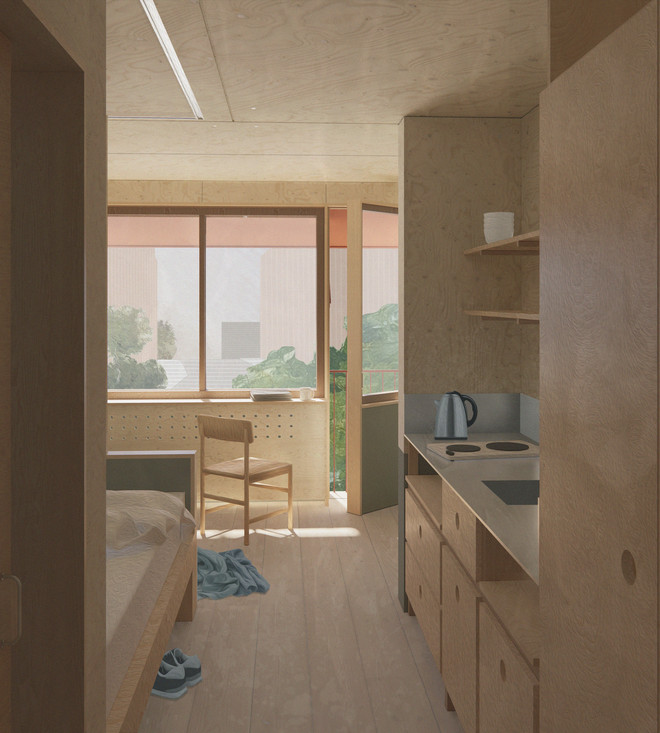
1 : 20 / The Detail
The building's inner anatomy consists of CLT slabs supported by a glulam construction.
As a continuation of the building's inner rationality, the facades are developed as a rhythmic motif. We worked actively with the relief and its response to daylight when designing the outer skin of the building. Working with recessed windows, defined cornices and awnings, the project discusses the tectonic properties of both brick and wood construction.
Imagined as a prefabricated facade module, the housing units have a clearly defined south-facing facade grid and a glass exterior towards the north. The base containing the building's public functions is defined by the same modular grid as it interacts with the brick volumes.
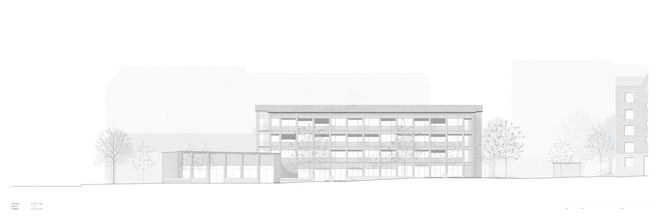
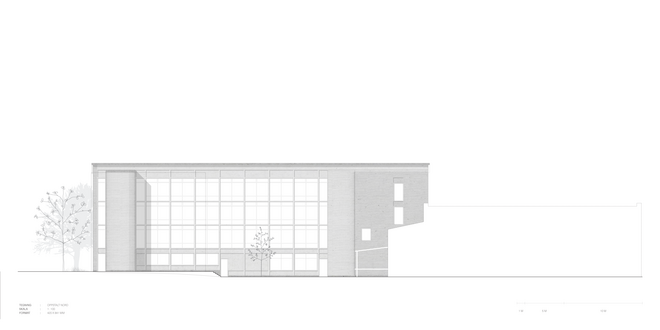
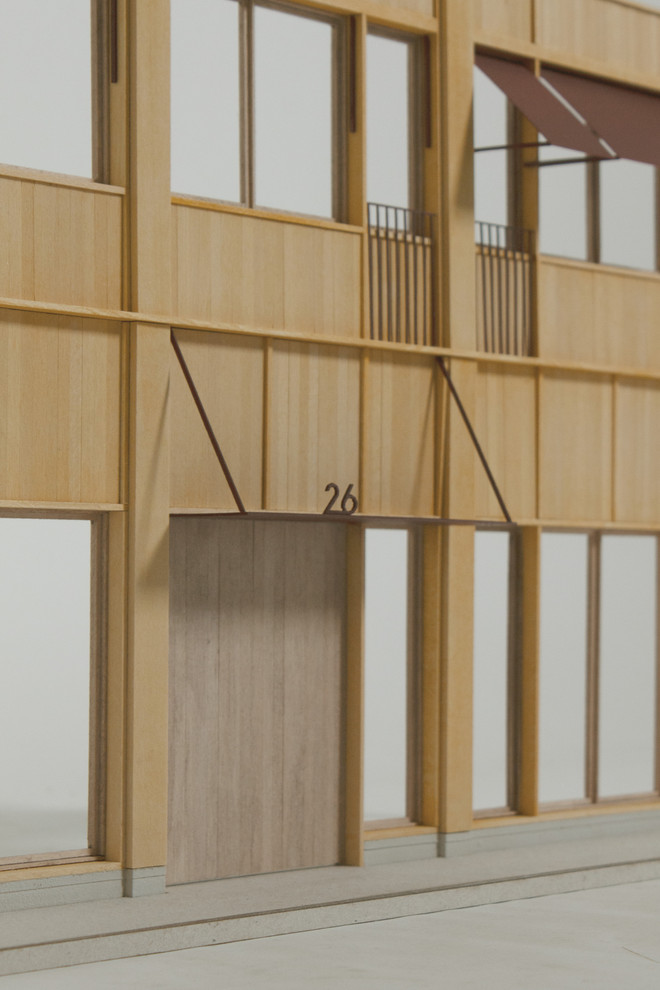
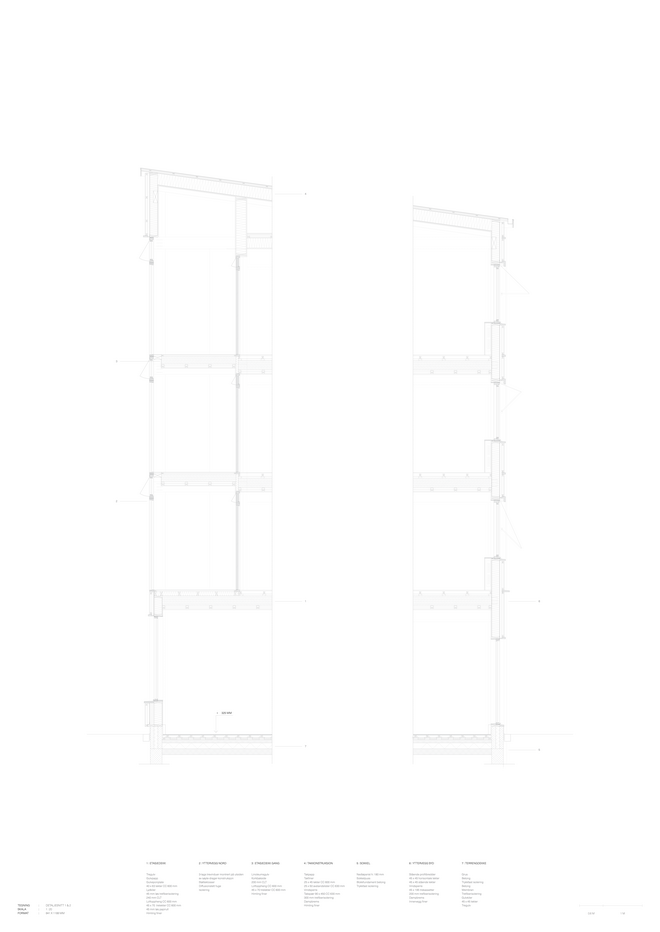
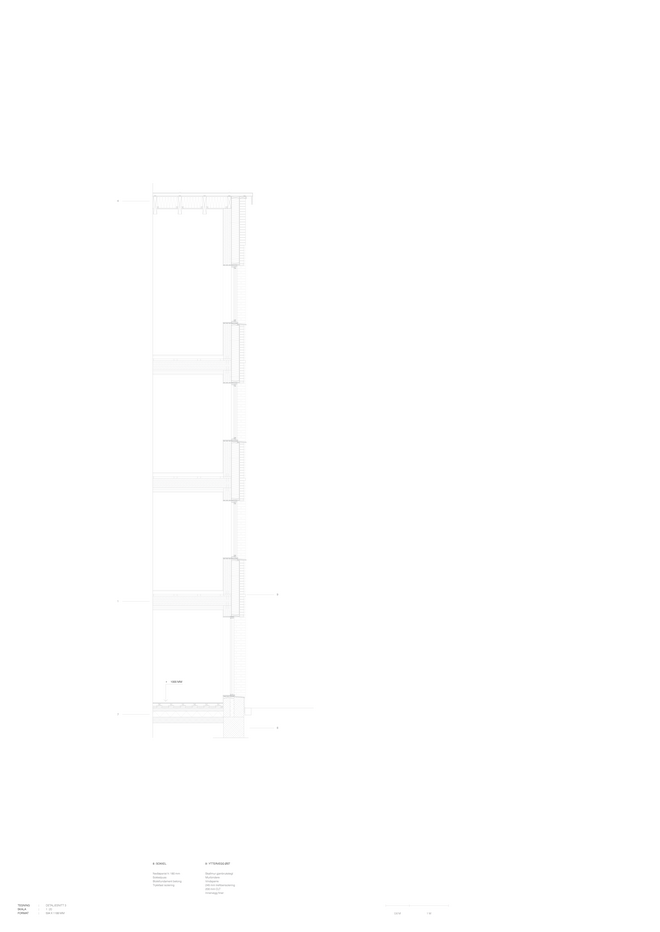
Det Kongelige Akademi understøtter FN’s verdensmål
Siden 2017 har Det Kongelige Akademi arbejdet med FN’s verdensmål. Det afspejler sig i forskning, undervisning og afgangsprojekter. Dette projekt har forholdt sig til følgende FN-mål