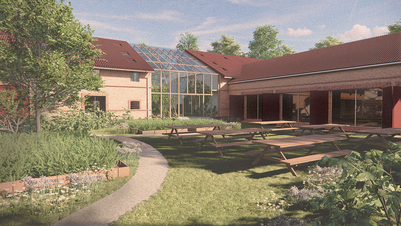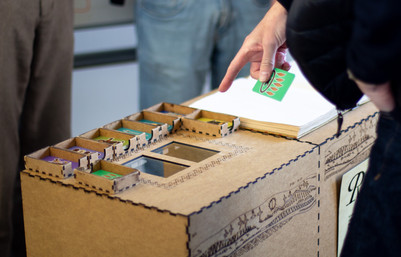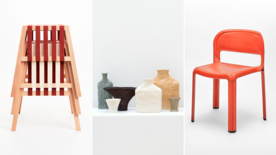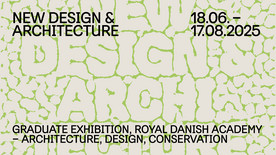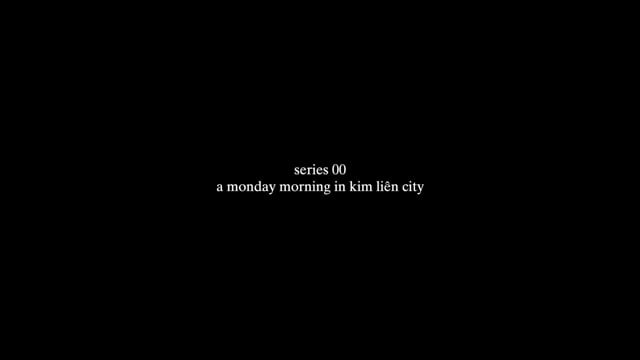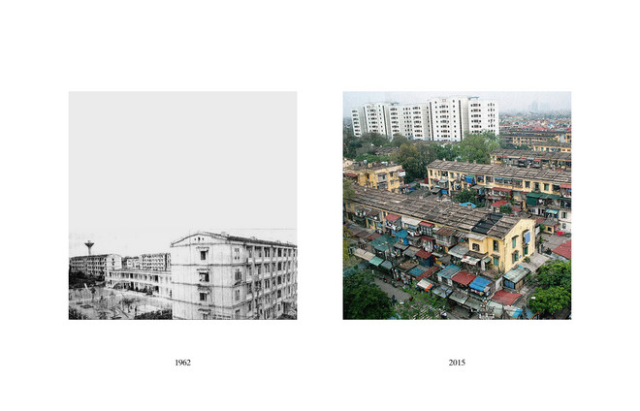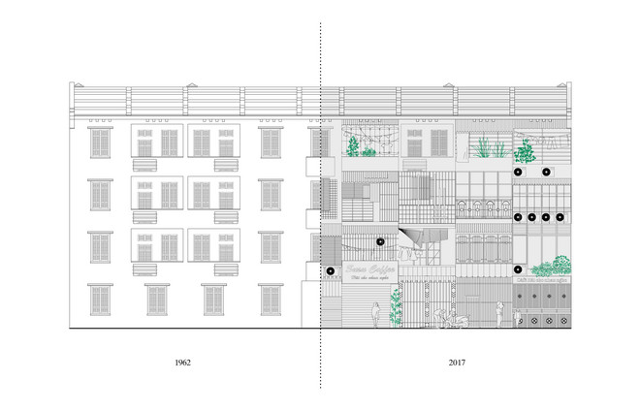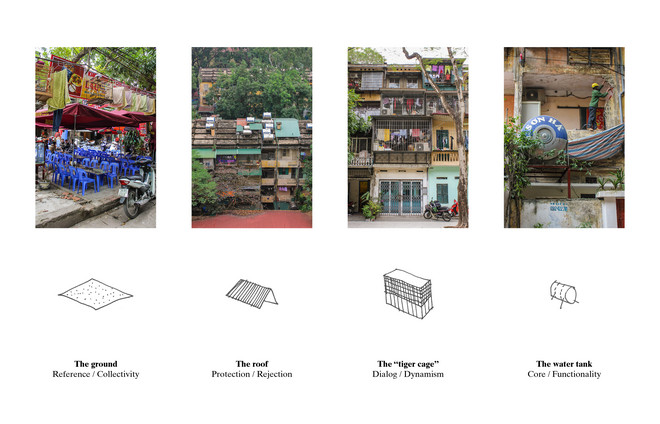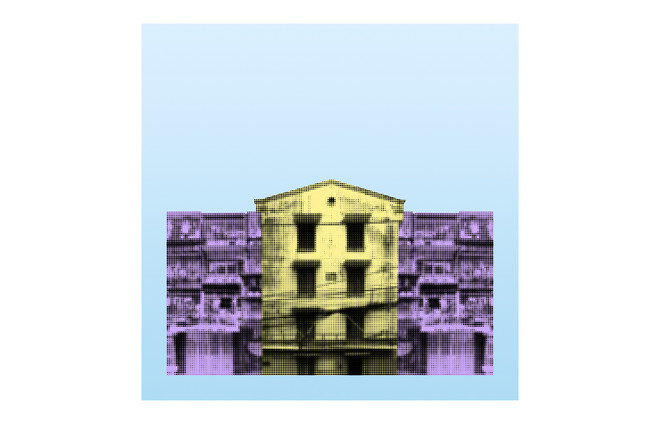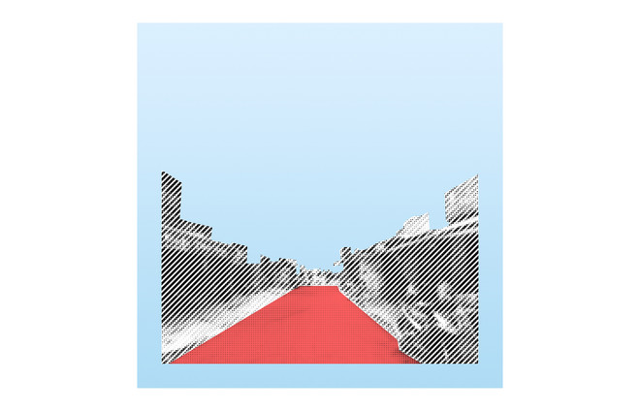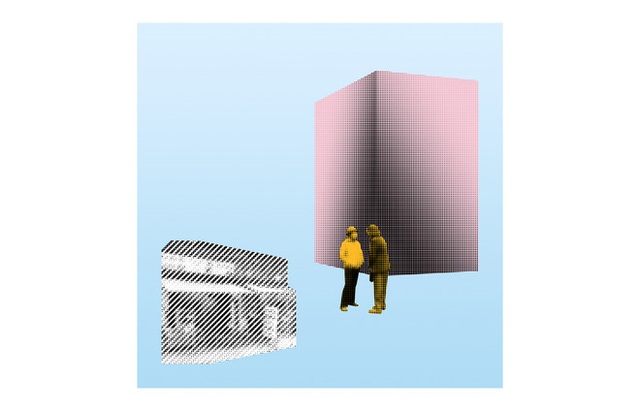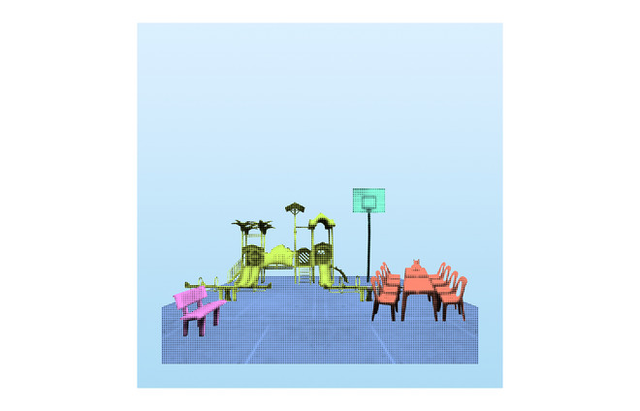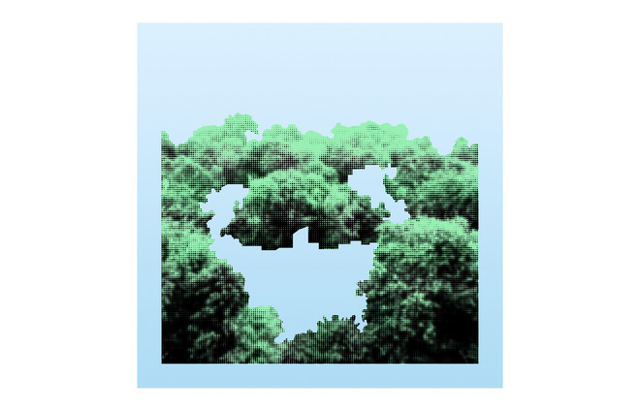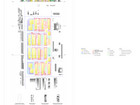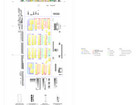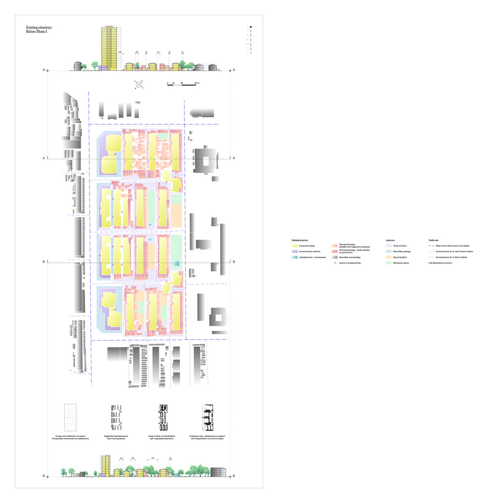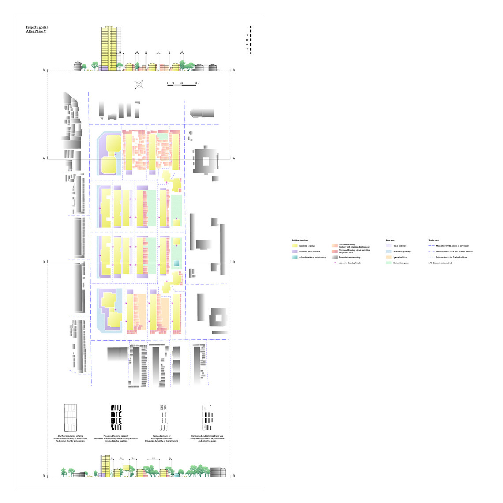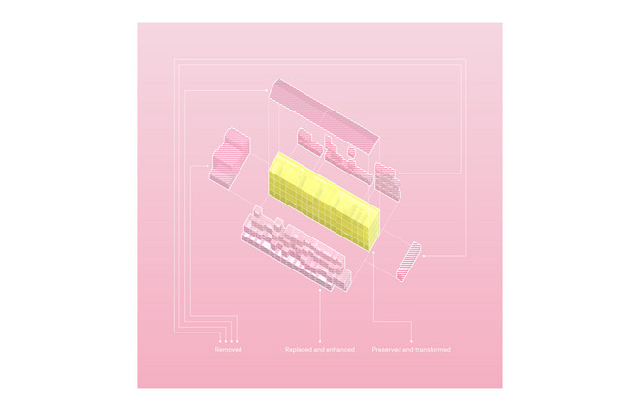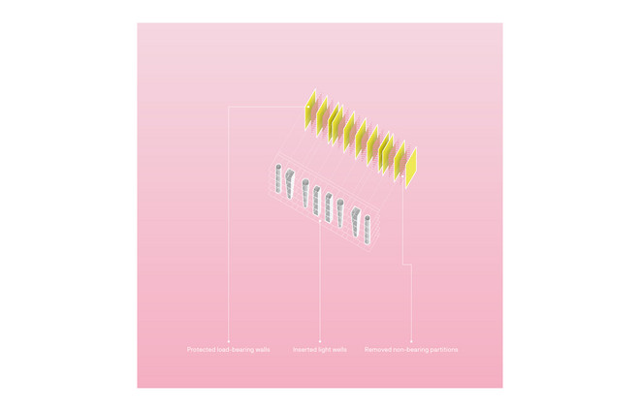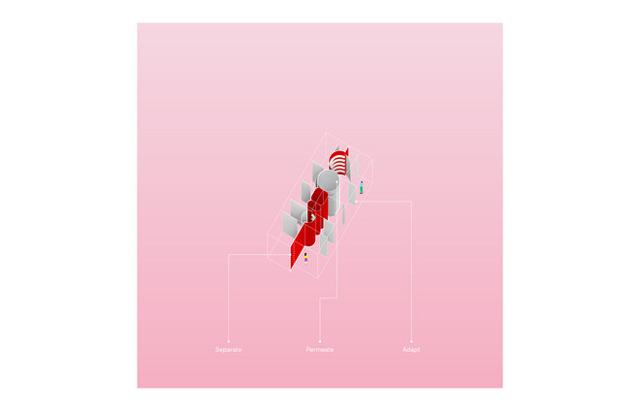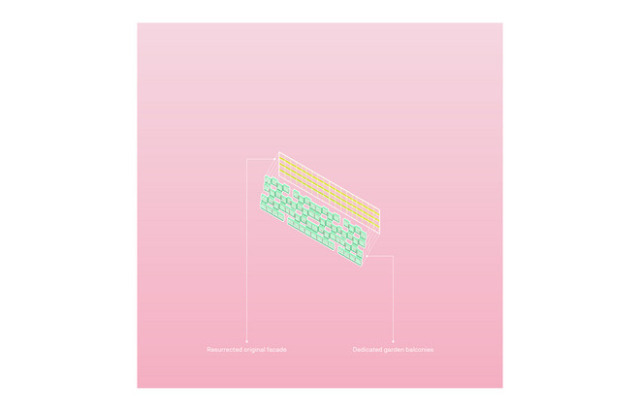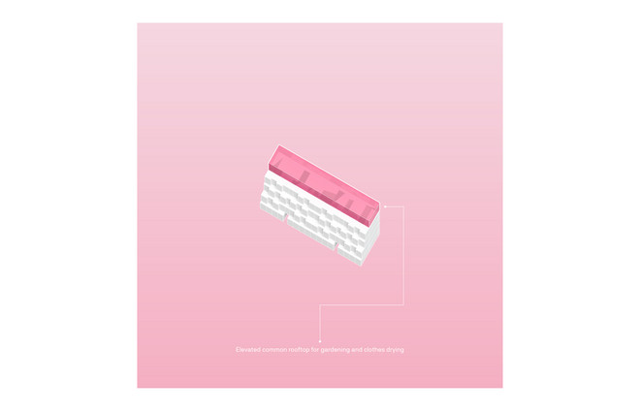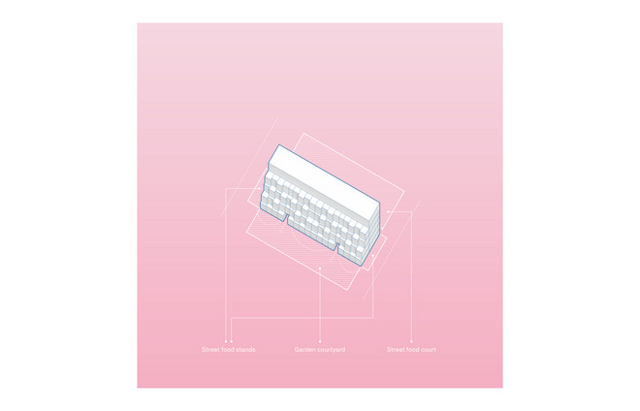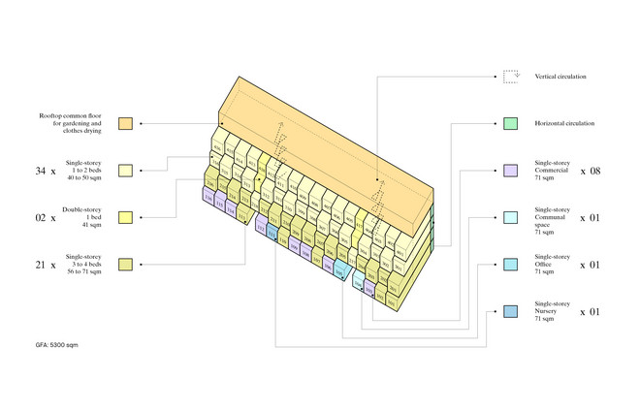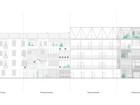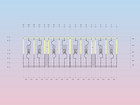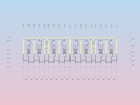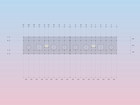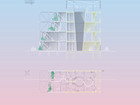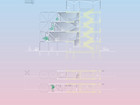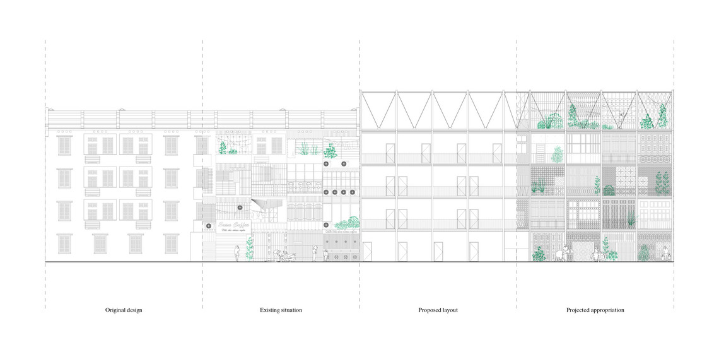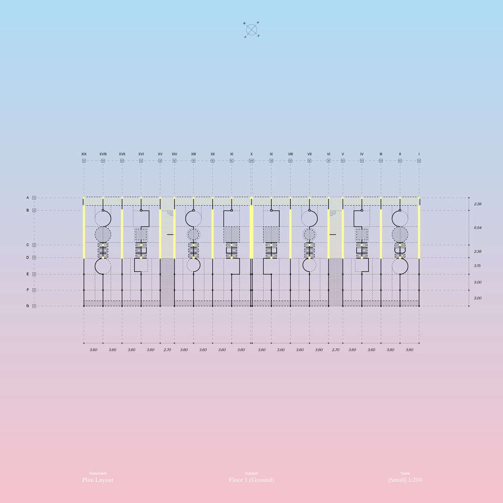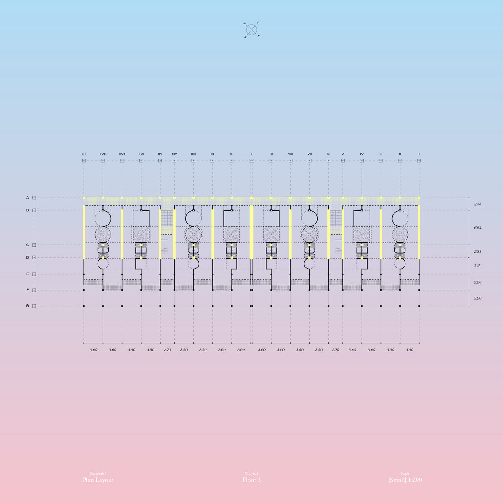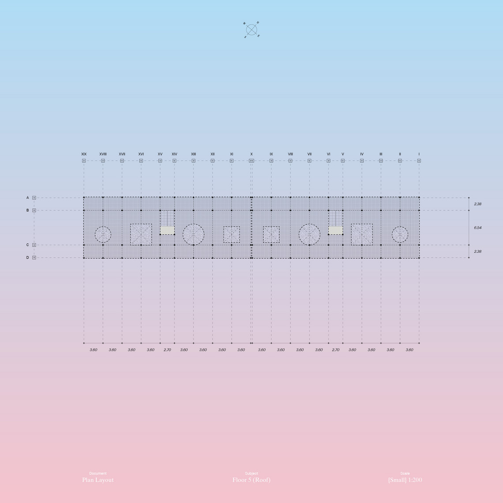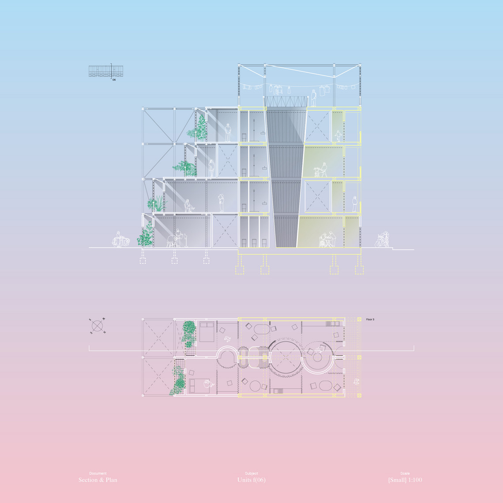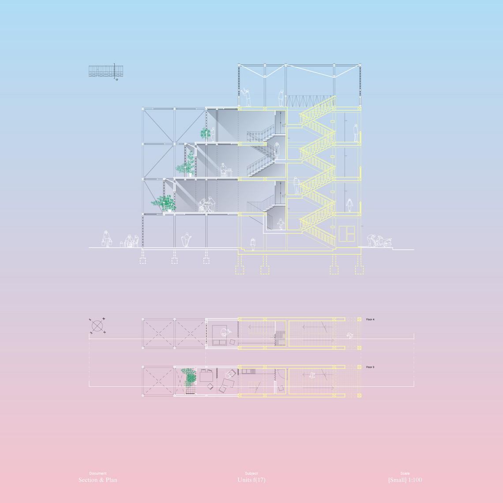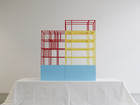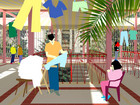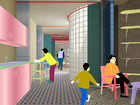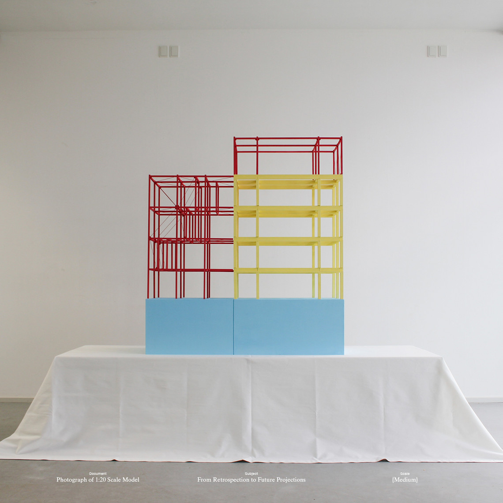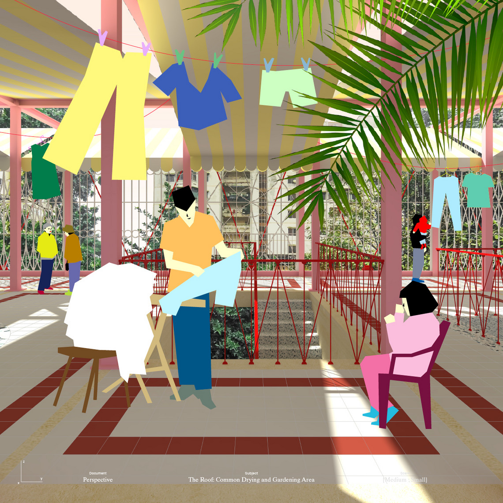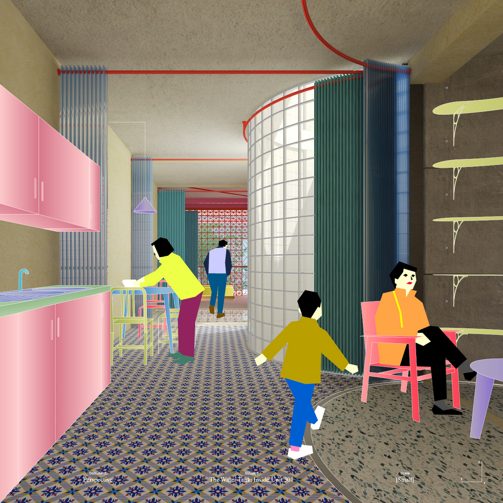
Kim Liên City
Investigating critical vernacularism and inside-out transformativity in Hanoi, Vietnam.
The project aims to defend the complex sense of locality in urban dwelling in Hanoi, which is right now at risk due to rapid urbanisation and densification. It is founded on an inside-out approach, starting from traditions and realities to move towards a dynamic process of transformation which embraces local appropriation and resistance. Furthermore, this is an attempt to put Hanoi, a critically unexplored territory in this field, in the spotlight.
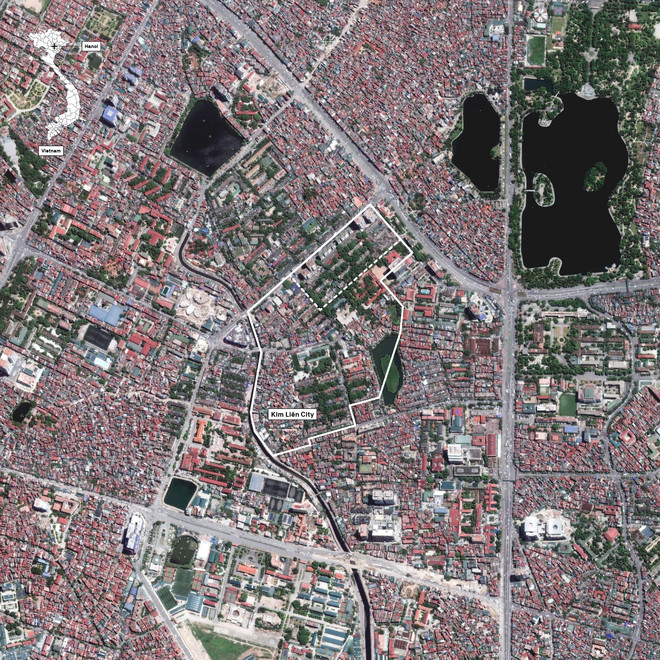
Context
Hanoi
The project is located in Hanoi, the Vietnamese capital which possesses a rich architectural heritage by means of its long and complex colonial history. Ever since the country's economic reform and openness, Hanoi stimulates great potentials to exploit in terms of urban development, but simultaneously faces the challenges of a high-speed urbanisation process which usually favors instant and short-term efficiency.
The post-war Subsidy-era collective housing network
In the late 1950s, the Communist Party launched the construction of several collective housing areas modeled after ex-Soviet social housing examples. This form of architecture continued shaping the urbanscape of Hanoi until the 1990s, and has become the symbol of the post-war industrialisation era of the city. However, over the past decades, some of these 40 complexes have severely deformed and degraded, and are now considered irreverent or even hazardous environments to inhabit. Today, they are facing the risk of being demolished and replaced by dense proposals which lack of a focus on the local living culture as well as a vision for sustainable urban dwelling.
Kim Liên City (KLC)
The Kim Liên area is the country’s first ever built social housing structure, back in 1962, with the help of North Korean engineers. It counts 24 hectares of ground surface, and is located right outside the southern edge of Ring Road 1. Throughout the last 55 years, it has evolved into an integral and somewhat self-sufficient complex, containing a complete range of socio-economic activities: from housing, education, offices to healthcare, leisure and all kinds of commercial services. According to the government's risk assessment in 2016, none of the buildings in KLC was classified as endangered, yet the whole area is still, now, subject to total reconstruction.
Theory
Stimulated by an urban study conducted by researchers N. Perera and W.-S. Tang (2013), I wish to "develop room for understandings of Asian cities from Asian standpoints, especially acknowledging how Asians observe, interpret, understand and create space in their cities". In order to do so, I will draw on 2 crucial notions: first, "inside-out transformativity" which denotes the act of Asian citizens resisting while adapting to any non-native injections into their environment ; and second, "critical vernacularism", an architectural approach at the same time contemporary, culturally accommodating and place-specific.
In parallel, I made an attempt at theorizing my empirical knowledge of Hanoi into a 4-element framework for decoding the Hanoian urban dwelling culture, to then projecting on its future. To start with, "the ground" is the frame of reference for all practices and speaks for the city's collective living aspect. "The roof" contradictorily symbolises both protection and rejection. "The tiger cage" (informal title of the self-originated housing extensions) stands for the idea of in-between spaces which create dialog between the private residence and the city ; it embodies the dynamic growth of Hanoi as well as the intuitiveness of its inhabitants. Finally, "the water tank" depicts the core of domestic architecture: something abstract, profound yet functional.
The project will be carried out with a multi-scale vision, from urban connections down to inside the residence. It can be dissected into 3 scales: from Large - the neighborhood (Zone B of Kim Liên City), to Medium - the building (B9 block), to Small - the dwelling units.
"Kim Liên City / Volume 2": Registration
Urban strategies
Following a thorough in situ registration and investigation of the Zone B area, I moved on to assessing the challenges and potentials given by the existing situation. In fact, the site raises challenges such as: unclear and inefficient circulation ; inhospitable environment for pedestrians ; neglected maintenance of the main housing blocks ; a great number of substandard informal extensions ; scattered uses, imbalanced occupation and frequentation of the common areas. Nonetheless, some other characters have proved their perseverance and vital role in constituting the livelihood and liveliness of the area, like 50 years old trees providing shadow for public space, or the strong sense of community and solidarity.
This led me to envision 5 development goals whose main purpose is to preserve the site's complex livelihood and compromise future vernacular resistance. These goals will then prescribe a partial transformation process consisting of several internal reconfigurations to seek for spatial and functional optimisation.
The Medium and Small scale phases of the project will focus solely on the renovation of the original housing blocks and self-grown extensions. The B9 block is chosen as a prototype for its central and strategic position within Zone B.
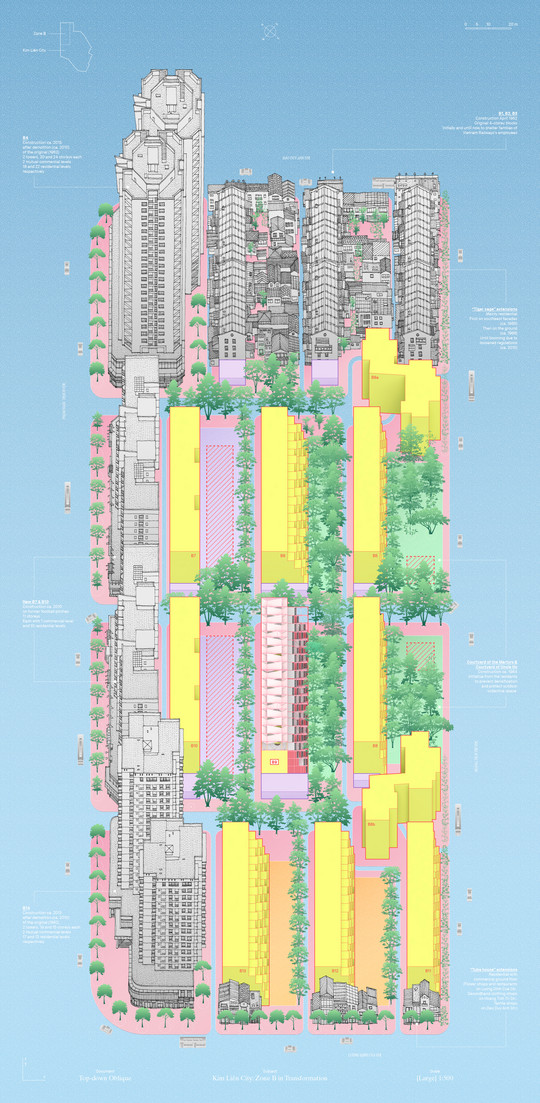
Architectural interventions
The architectural transformations are based on a radical potential assessment of the existing building. Indeed, while the main building corps will be protected and adjusted, the northwest facade extensions ("tiger cages") and the houses on the sides will be removed (and moved into new permanent resettlement constructions in the same area) to enhance lighting and ventilation as well as circulation on the ground. As for the deteriorated southeast extensions, since they have become a primordial extra space to the dwellings, they will be replaced by a modular grid structure of 3x3x3.7m to be filled out according to the updated needs.
I then imagine the repetitive and homogenized modernist block mutating towards more fragmented volumes (inspired by the tube houses): more familiar to the users’s scale, easier to be adapted and more likely to induce diversity in terms of both functions and spatial expressions. As a result, the non-bearing partitions will be withdrawn to give space to a more fluid separation, introducing a light shaft mutualized between 2 rows of apartments to allow (indirect) daylight to better permeate through. A system of curtains will provide the inhabitants the possibility to adapt the interiors to their evolutive demands.
The original 1962 facade to the north will be resurrected, while the extended facade to the south, used to be occupied with scattered purposes, will now have its own dedicated space for garden balconies. Although layouted, the expression of this facade will be orchestrated by the personalized individual ones. In the interest of making the roof a more hospitable space, a rooftop will be added as a shared area for clothes drying and gardening. On the ground, a garden will occupy the courtyard to the south, and to the north a street food court. In place of the former houses on the short sides of the block, similar grid structures will house food stands whilst leaving a greater width for pedestrian-friendly sidewalks.
Programmatically, the existing social structure will be maintained, i.e. no additional functions. The ground floor uses are mixed between residential, commercial, office and communal spaces. The upper floors are provided with living units of 1 to 4 beds to shelter families with 2 to 5 members, including 1 to 3 generations.
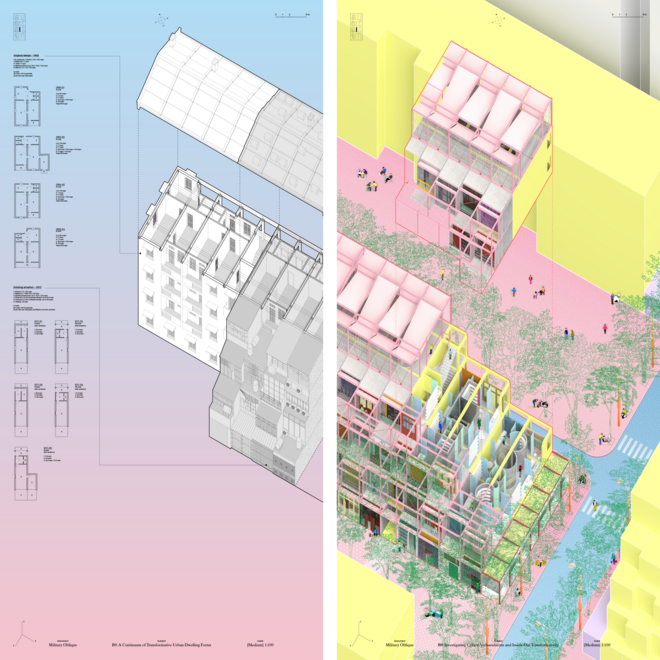
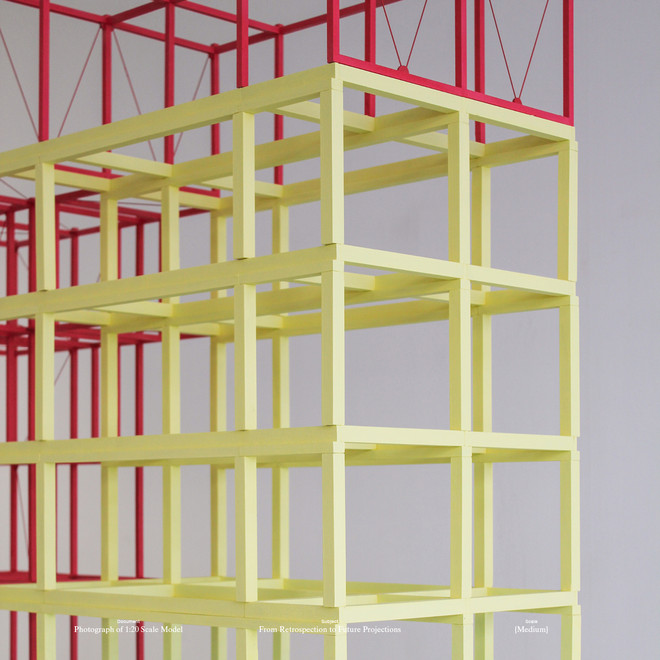
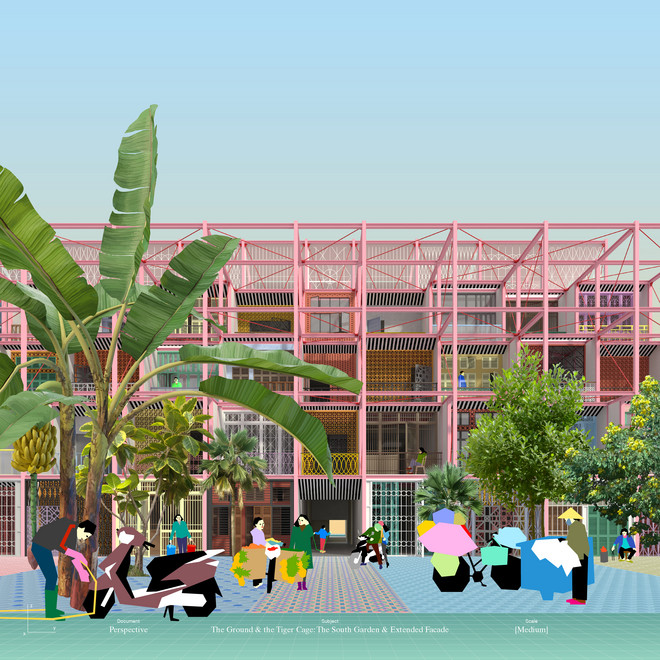
The design methods and process which I experimented throughout this project are a testament for the relevance of critical vernacularism in the development of Asia. A combination of the rational and visionary Western thinking with a more informal yet adaptive local approach can open up valuable discussions on the present and future of the transforming Asian urbanisms. I hope, during my upcoming career, to continue widening and deepening these conversations, especially in the context of Hanoi and Vietnam.
Det Kongelige Akademi understøtter FN’s verdensmål
Siden 2017 har Det Kongelige Akademi arbejdet med FN’s verdensmål. Det afspejler sig i forskning, undervisning og afgangsprojekter. Dette projekt har forholdt sig til følgende FN-mål






