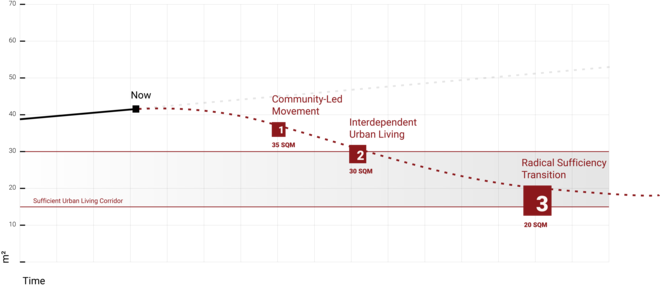
A
Do we need more space, more buildings, and more growth on a planet that can only provide so much? Through a real-world experiment with residents in Inner Copenhagen, the project explores how we might transform and unlock the vast potential of the existing housing stock - for more people and more community, within the limits of our planet.



