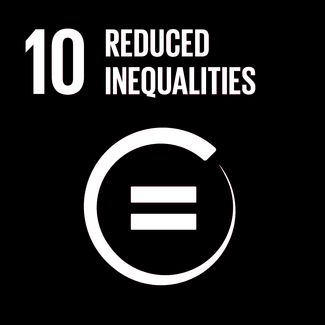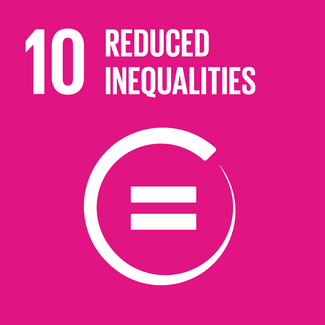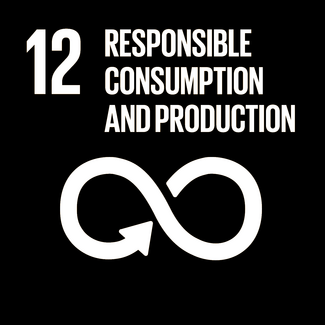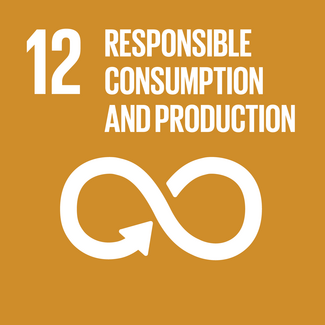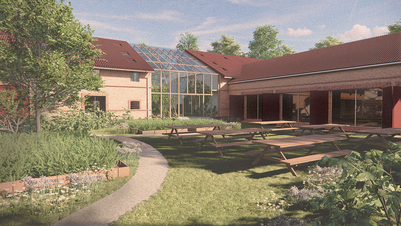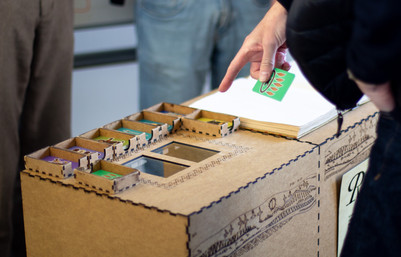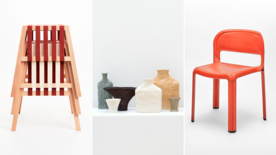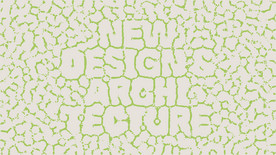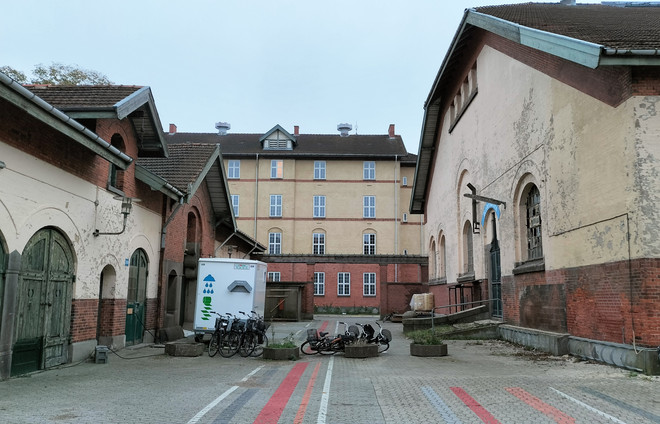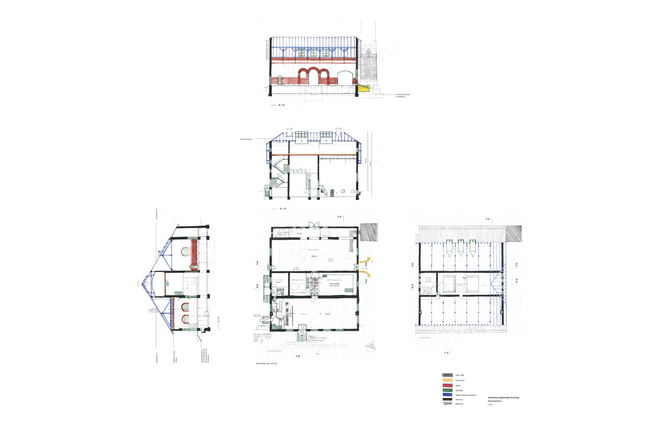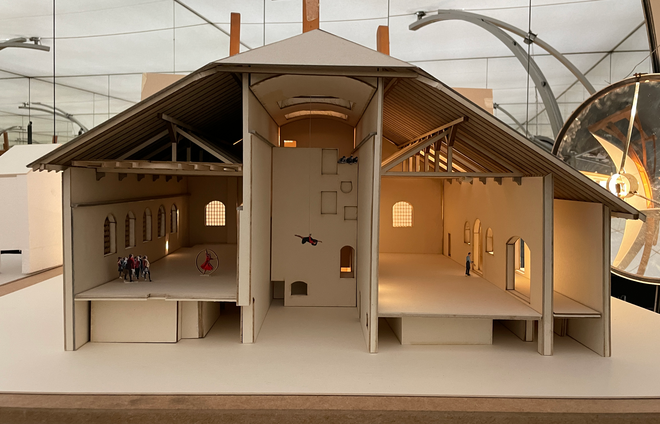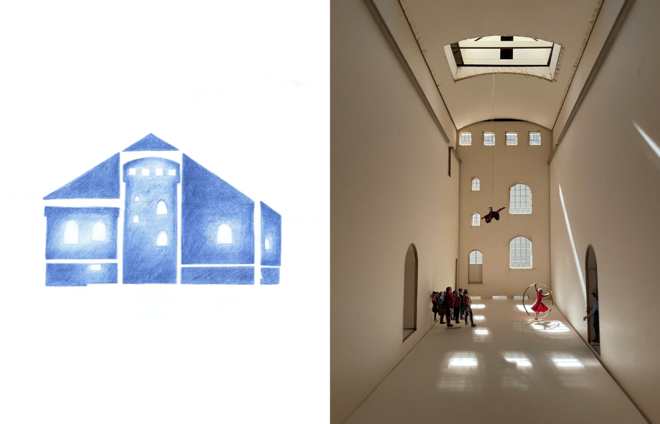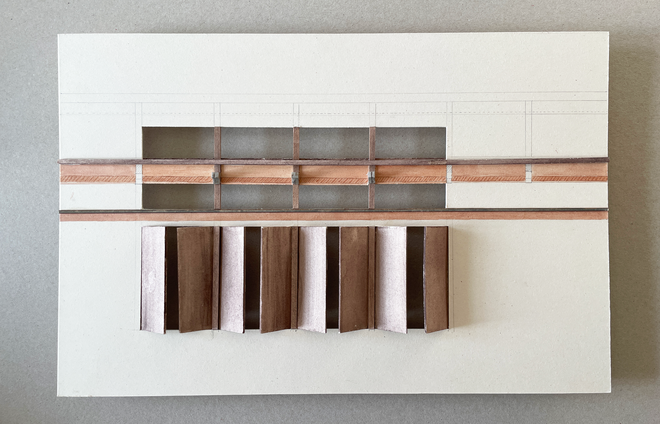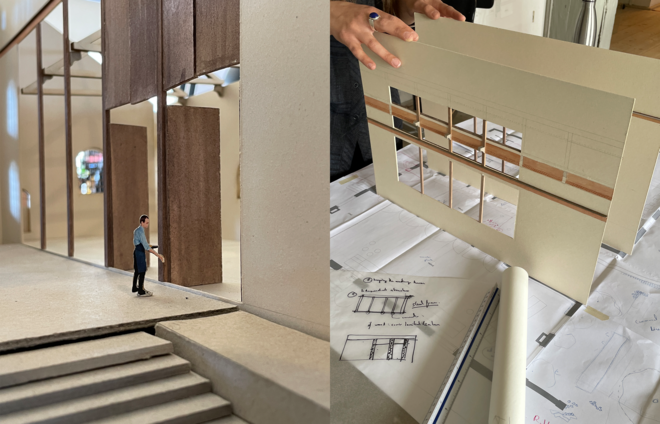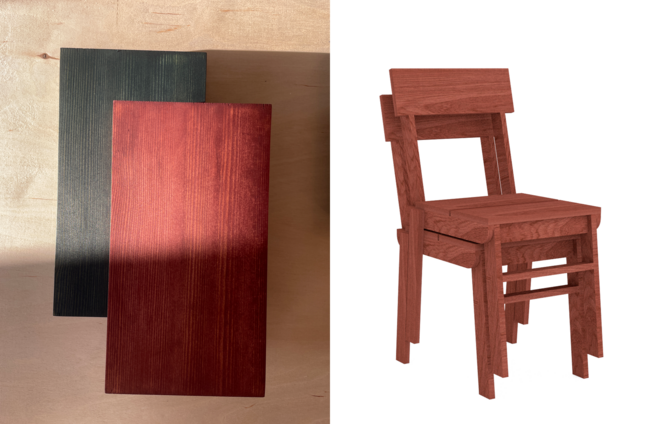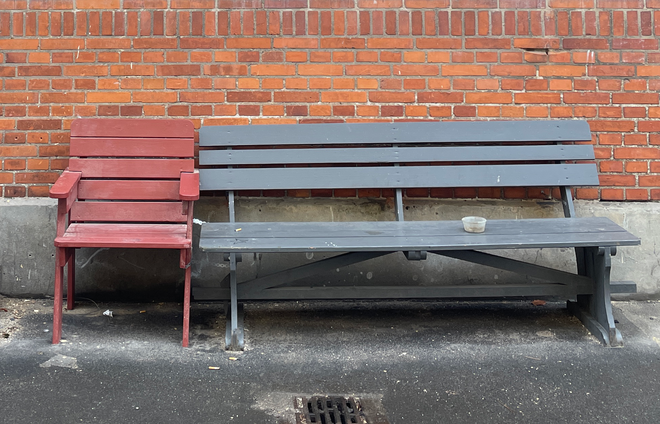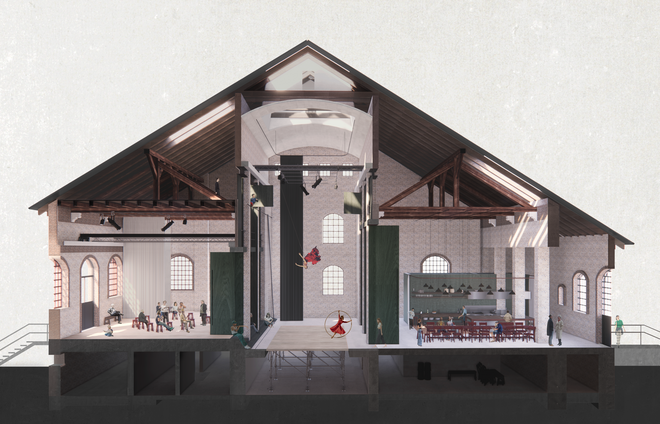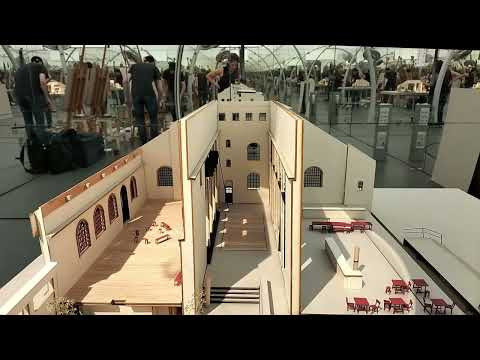

The Maskinhallen
The Maskinhallen
Rehabilitation in the existing fabric
In Collaboration with Blanche Tauzin
The project is a transformation of the existing building Maskinhallen built in 1907 into a social and cultural house in the neighborhood of Sundholm.
It aims to contribute to positive development and encourage inclusive social relations for the local community. By preserving the collective social memory of the neighborhood, the Maskinhallen building will serve as an architectural framework where the new interventions and alterations focus to enhance the historical heritage of the building.
Because of the unique background and memories of the place, we found a common interest in discovering the stories behind the walls. In the middle of the district stands the Maskinhallen building where a beautiful wood carving ceiling and a 15-meter-high industrial room are hidden from the public. The potential is immense, from the spatial qualities and from the strategic situation of the building in the area that could become a catalyst for the future development of Sundholm.
Design Focus: The sequence of the entrance.
Presently, the main entrance to the building is located on the southern facade, leading directly to the vestibule room. However, this entrance situation sometimes generates tension when some vulnerable people come into contact with ongoing events. To address this issue, associations have resorted to closing the doors and installing physical curtains to prevent the intrusion of vulnerable people under drugs or alcohol.
Through these experiences, we realized that the entrance strategy would be a significant focal point of our project. How can we preserve the territories of the vulnerable people? How can different communities coexist within the same space?
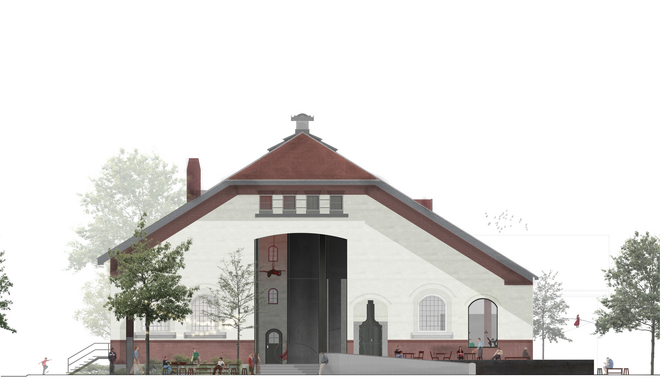
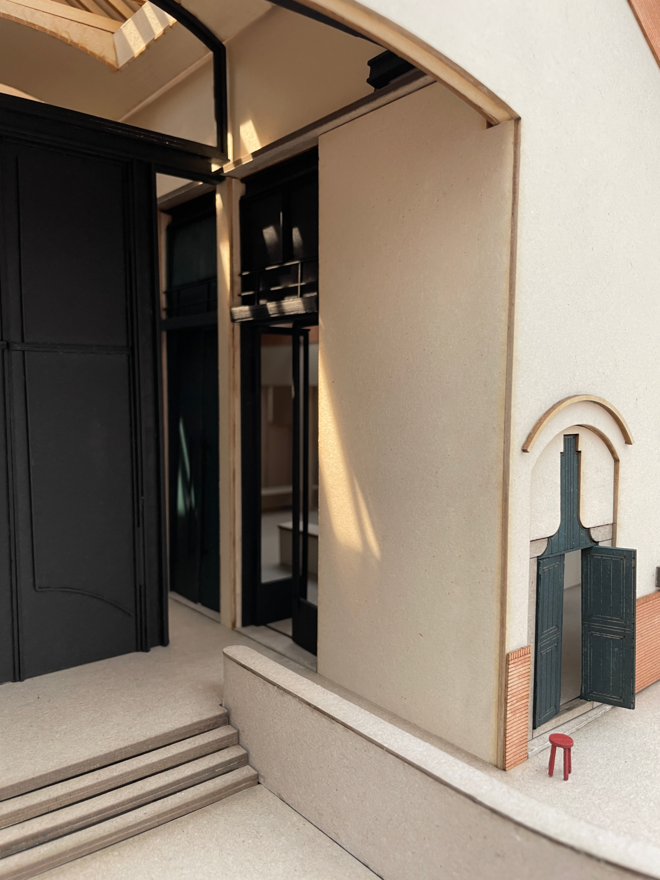

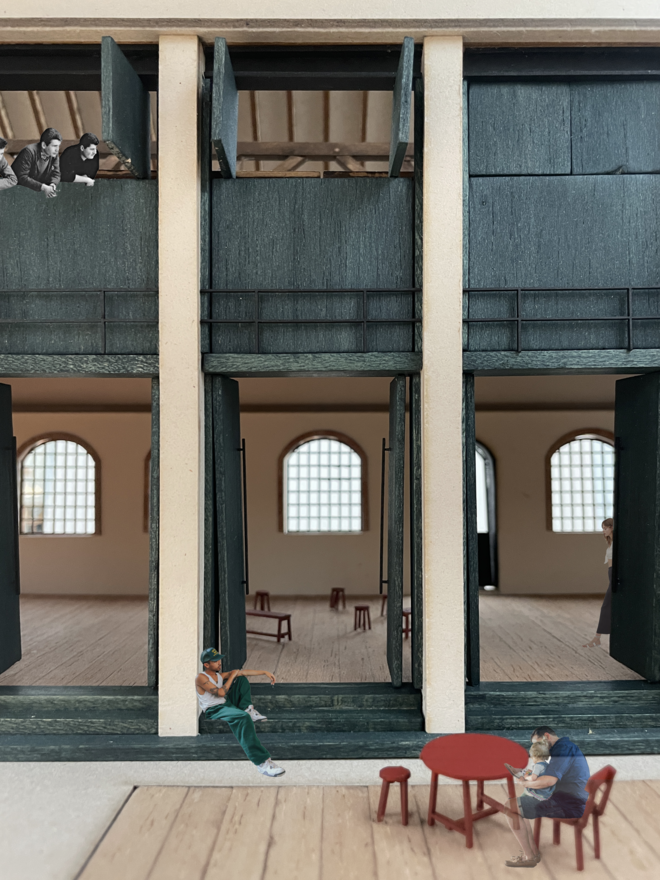
Det Kongelige Akademi understøtter FN’s verdensmål
Siden 2017 har Det Kongelige Akademi arbejdet med FN’s verdensmål. Det afspejler sig i forskning, undervisning og afgangsprojekter. Dette projekt har forholdt sig til følgende FN-mål

