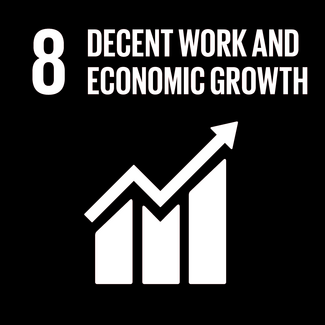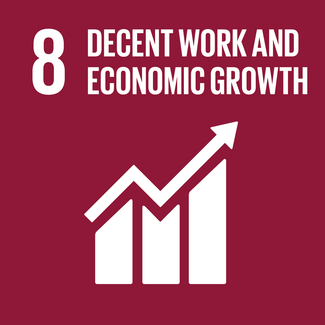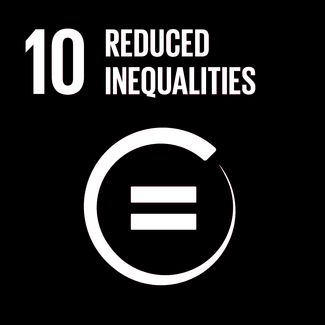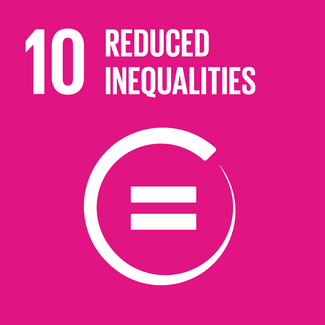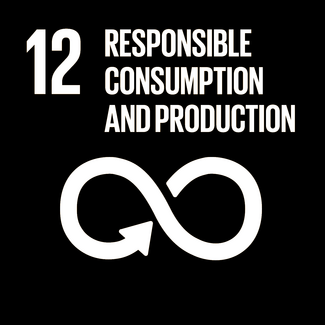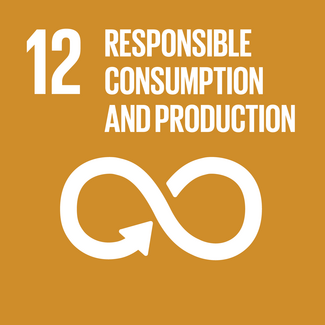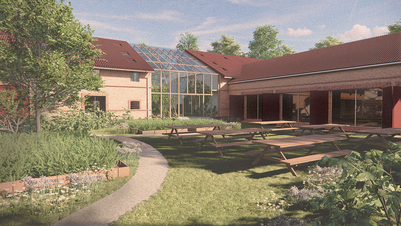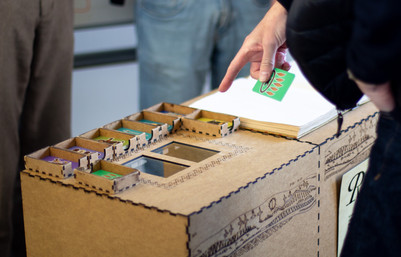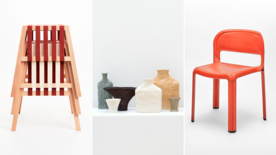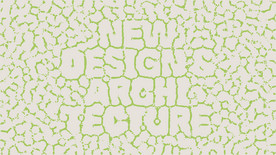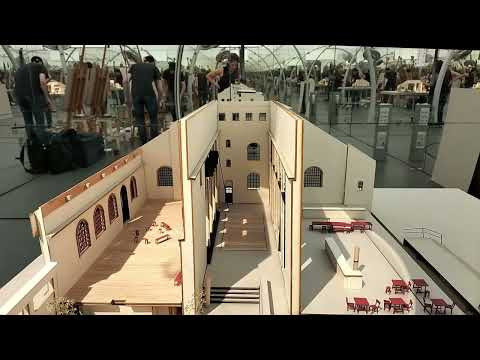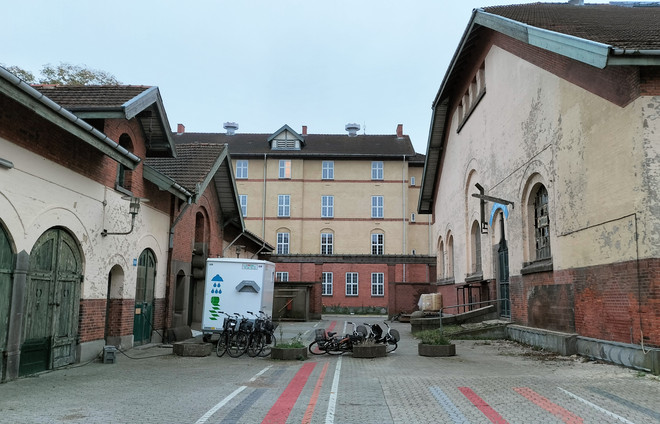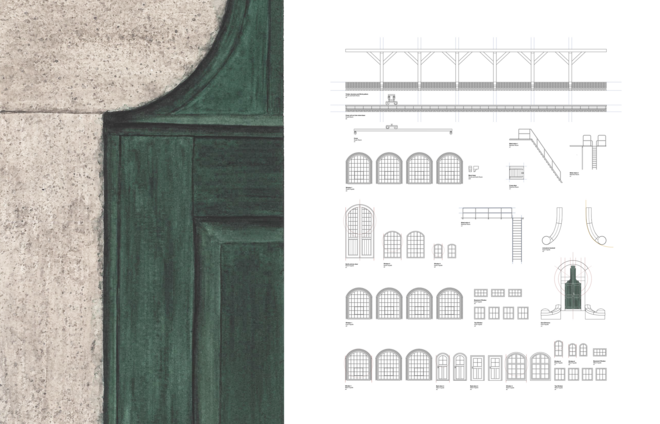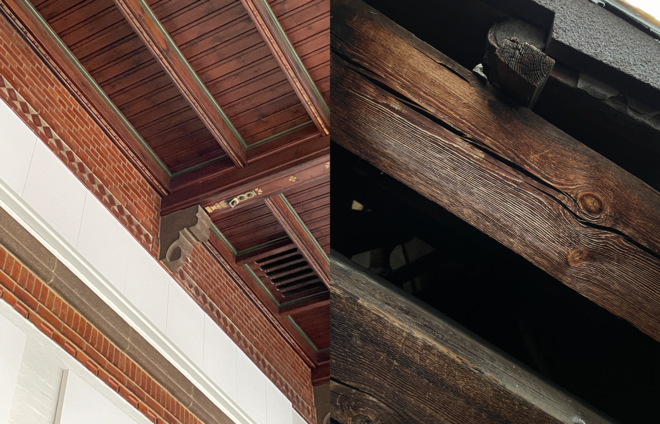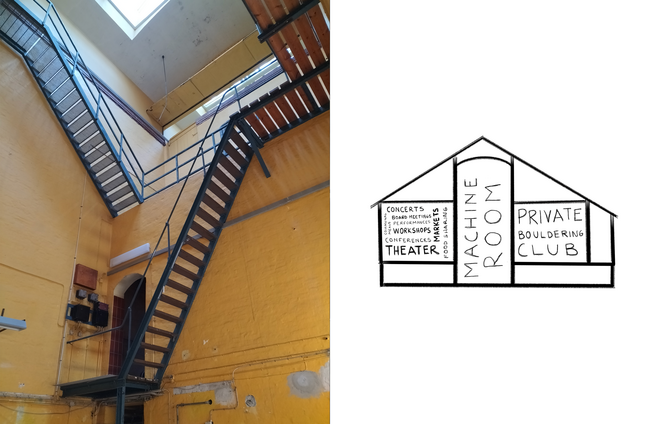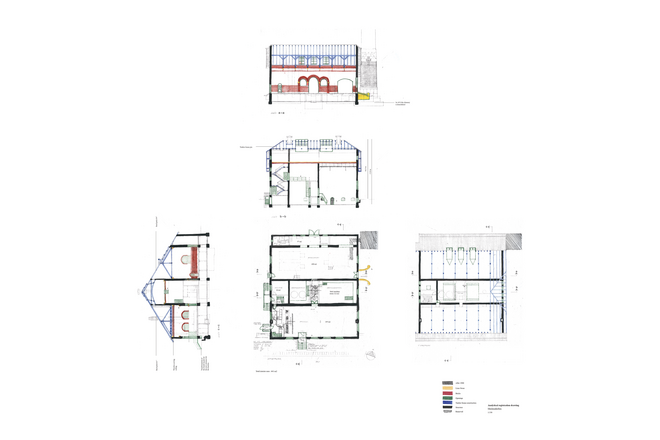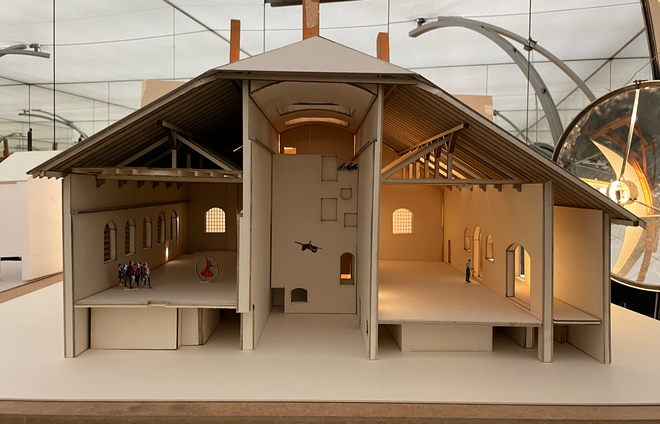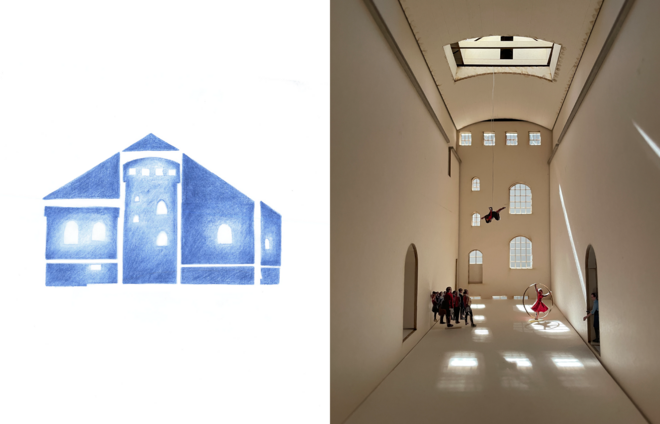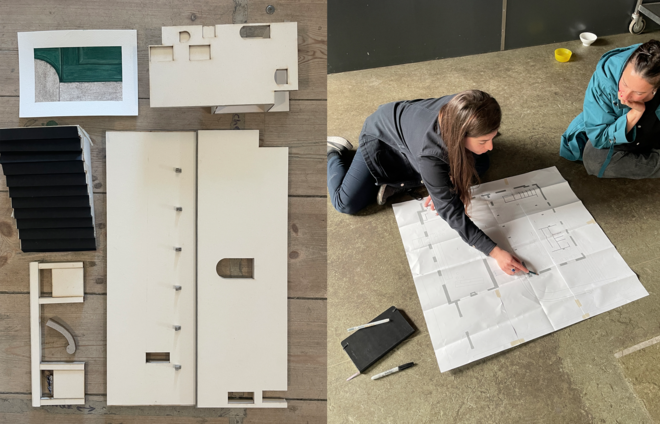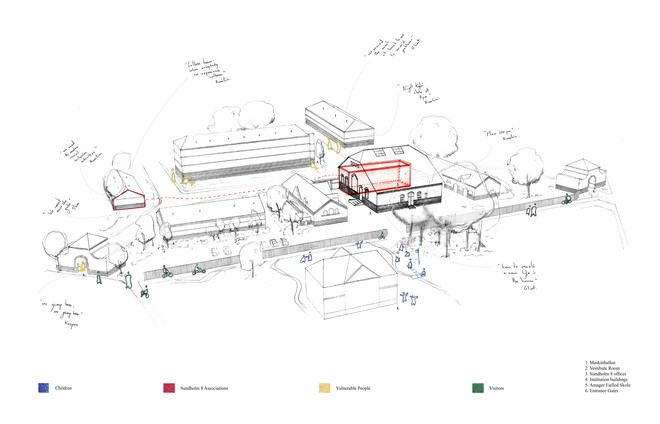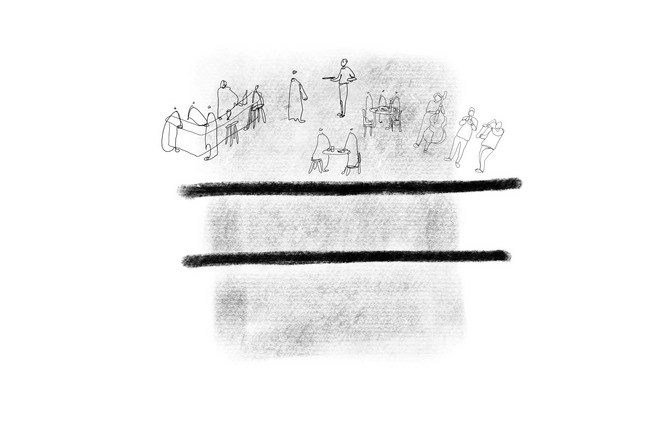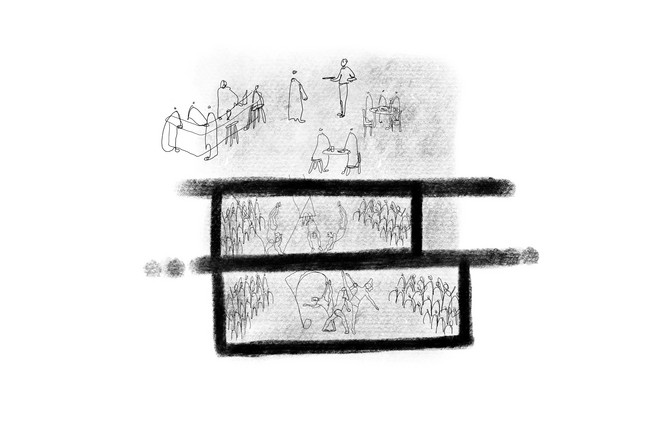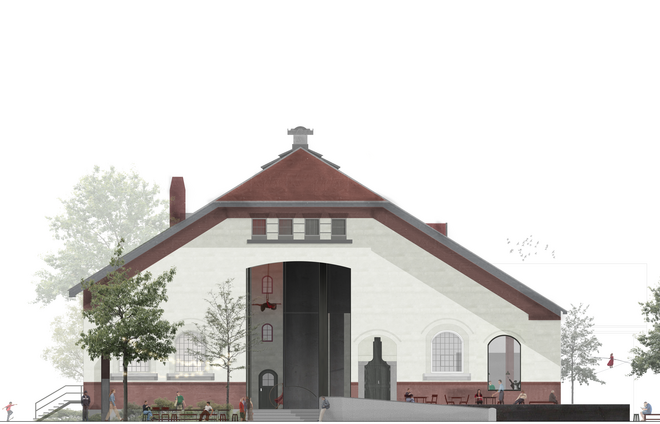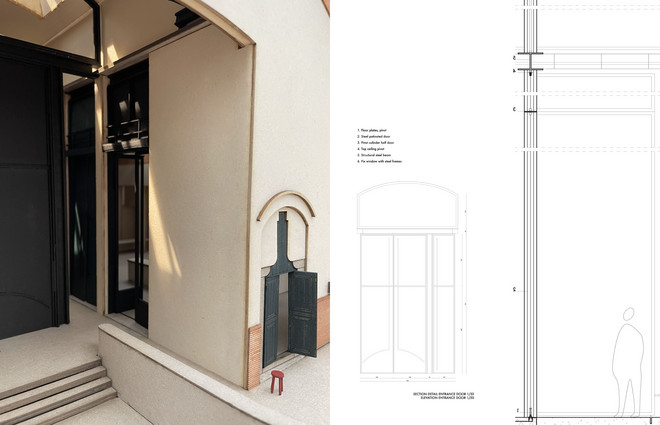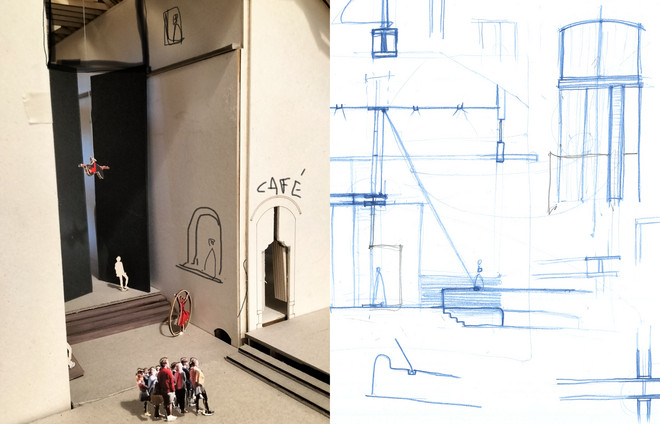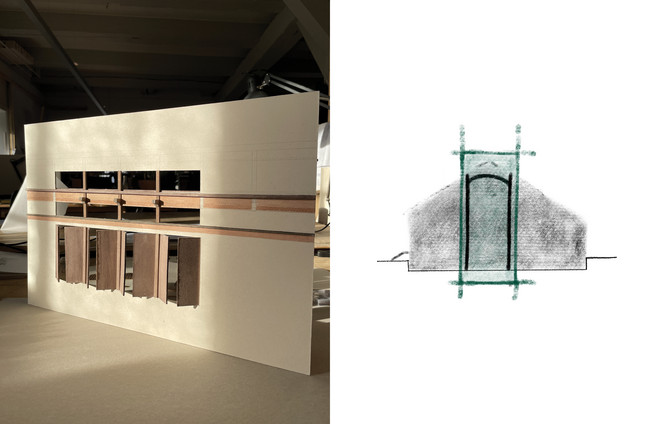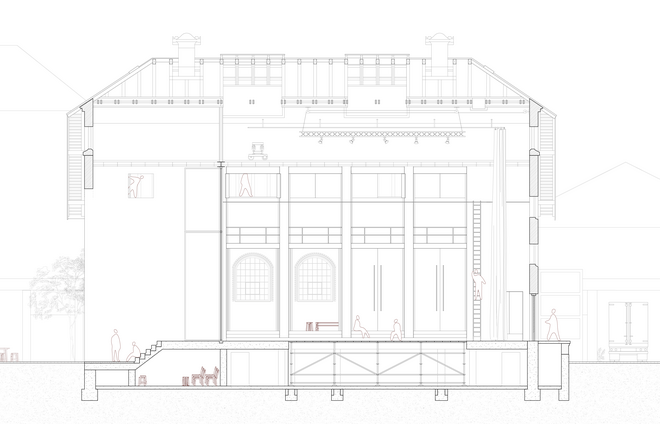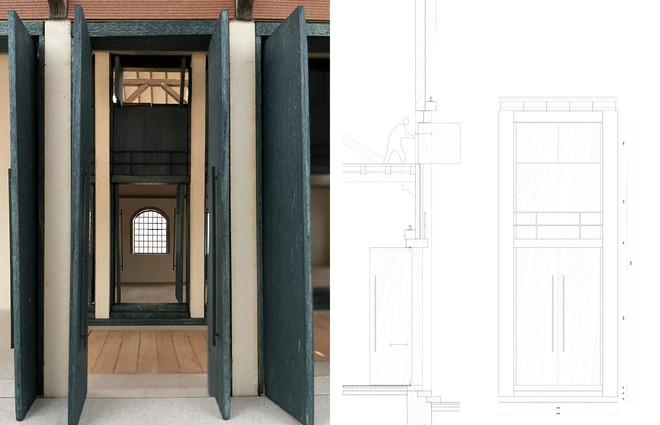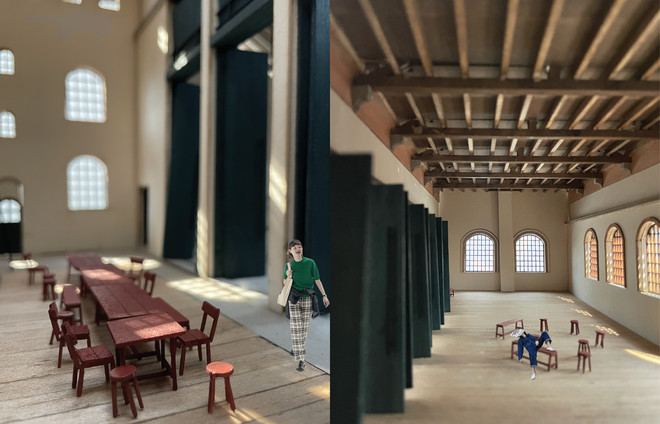

The Maskinhallen
The Maskinhallen
Rehabilitation in the existing fabric.
In Collaboration with Antonio Quirarte
The project is a transformation of the existing building Maskinhallen built in 1907 into a social and cultural house in the neighbourhood of Sundholm.
It aims to contribute to positive development and encourage inclusive social
relations for the local community. By preserving the collective social memory of the neighbourhood, the Maskinhallen building will serve as an architectural framework where the new interventions and alterations focus to enhance the historical heritage of the building.
Because of the unique background and memories of the place, we found a common interest in discovering the stories behind the walls. In the middle of the district stands the Maskinhallen building where a beautiful wood carving ceiling and a 15-meter-high industrial room are hidden from the public. The potential is immense, from the spatial qualities and from the strategic situation of the building in the area that could become a catalyst for the future development of Sundholm.
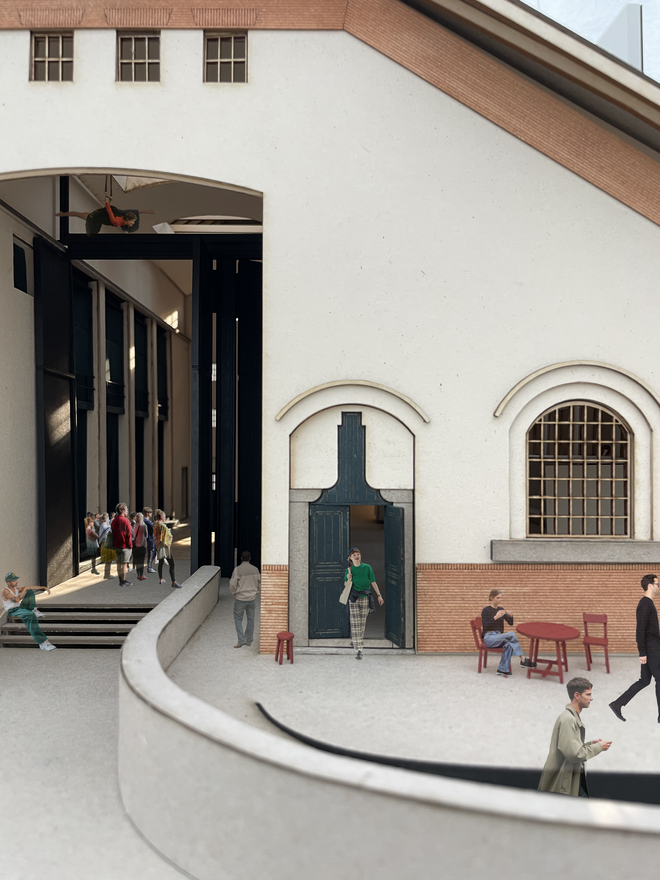
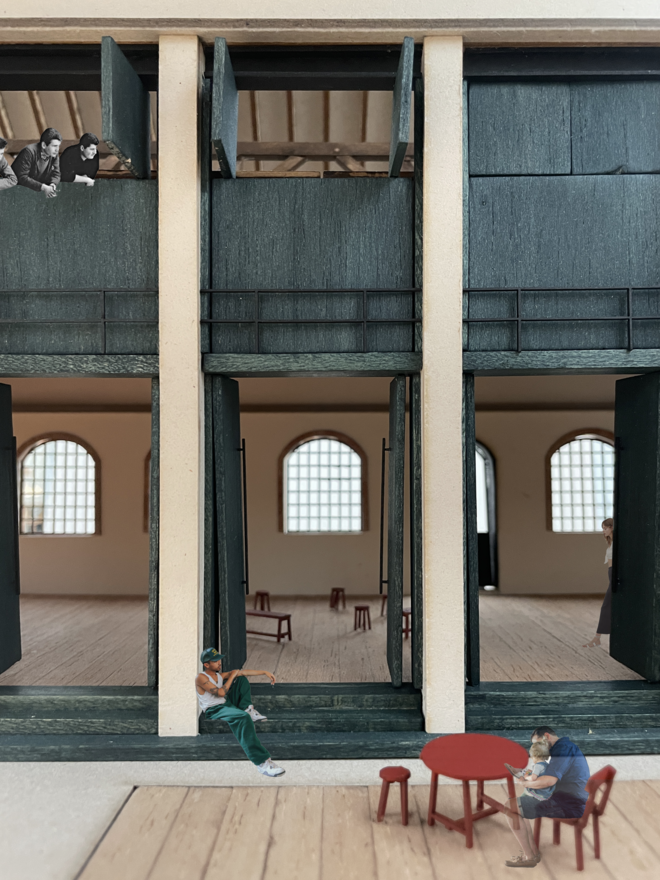
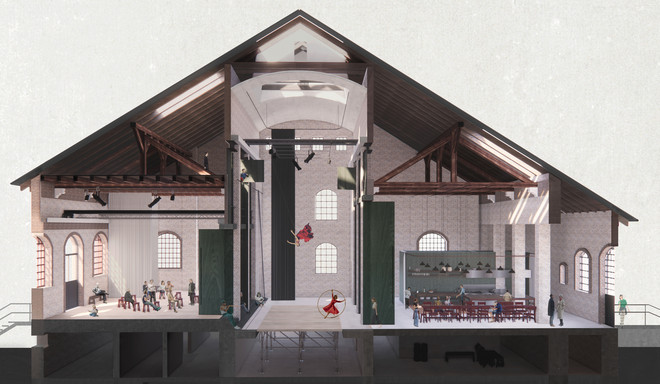
Det Kongelige Akademi understøtter FN’s verdensmål
Siden 2017 har Det Kongelige Akademi arbejdet med FN’s verdensmål. Det afspejler sig i forskning, undervisning og afgangsprojekter. Dette projekt har forholdt sig til følgende FN-mål