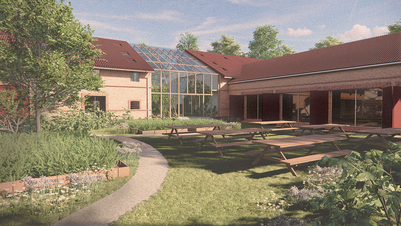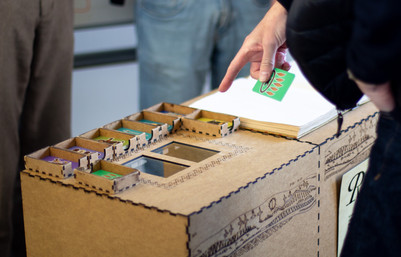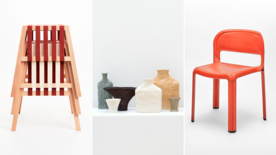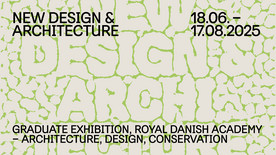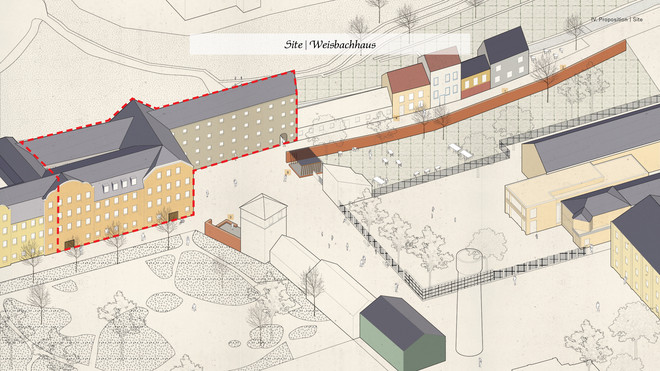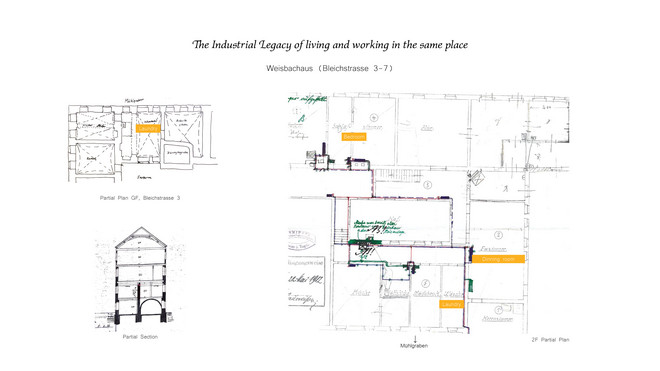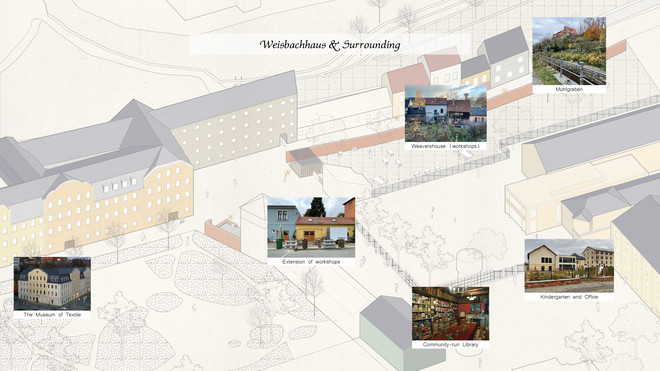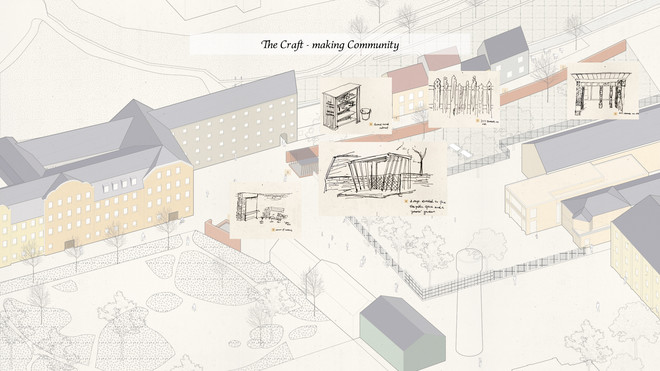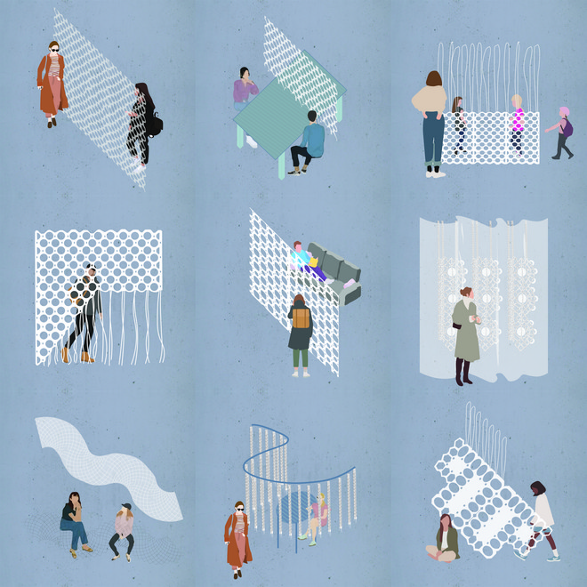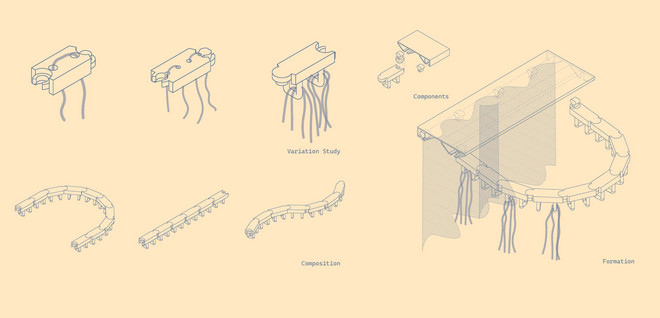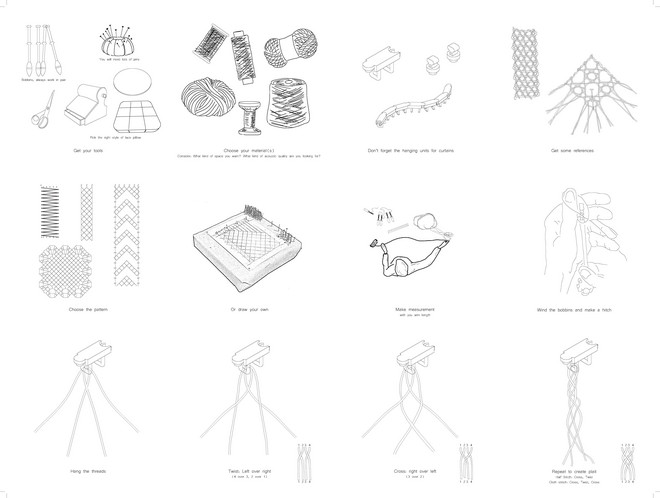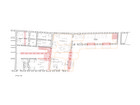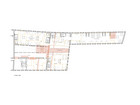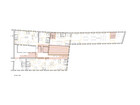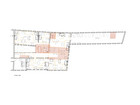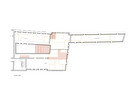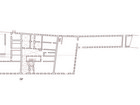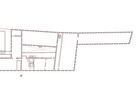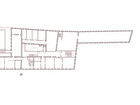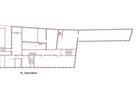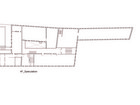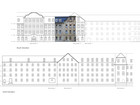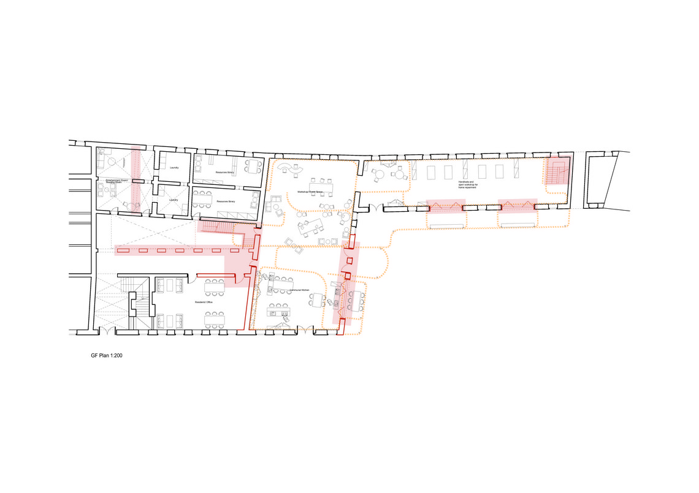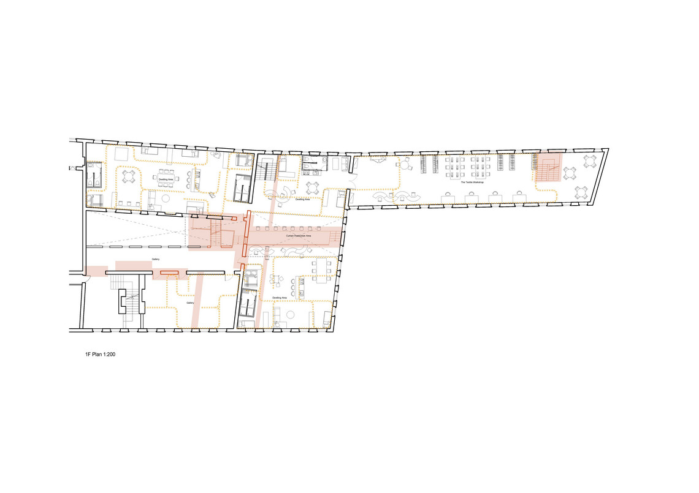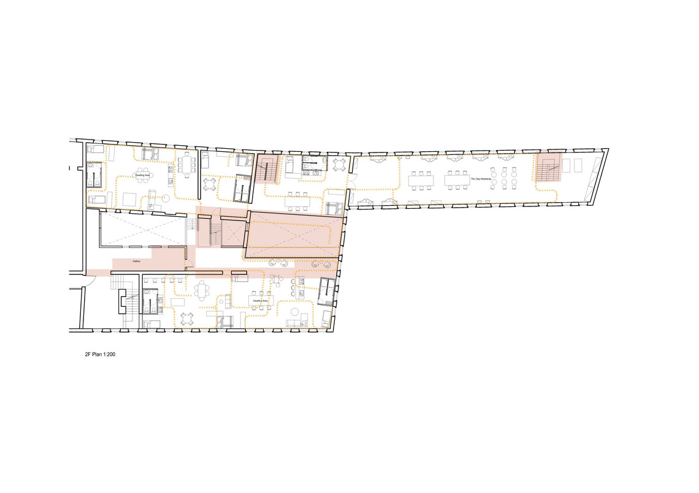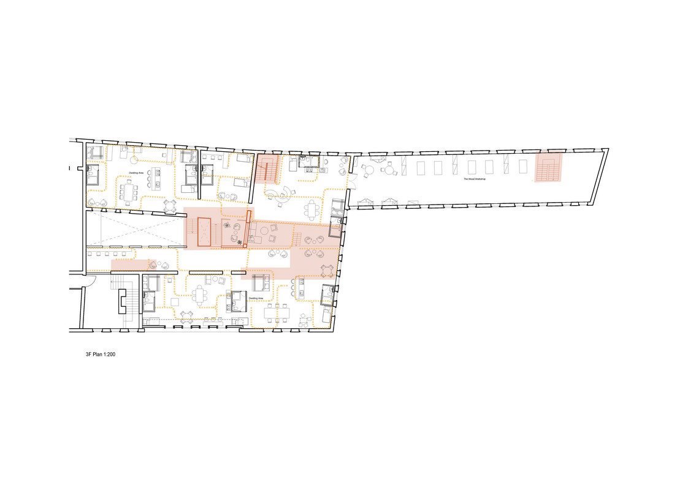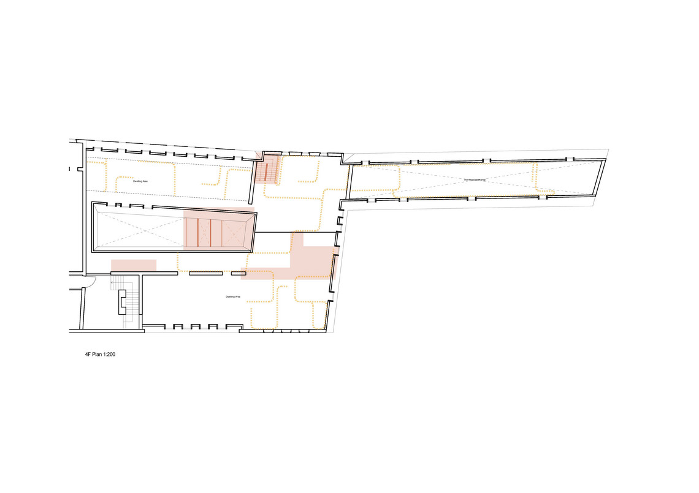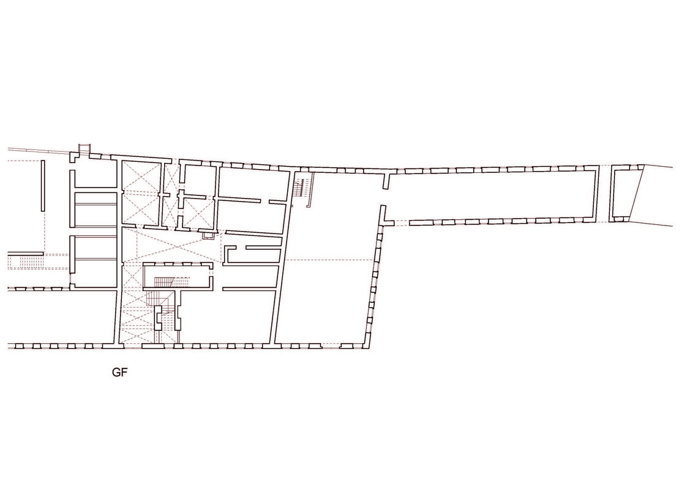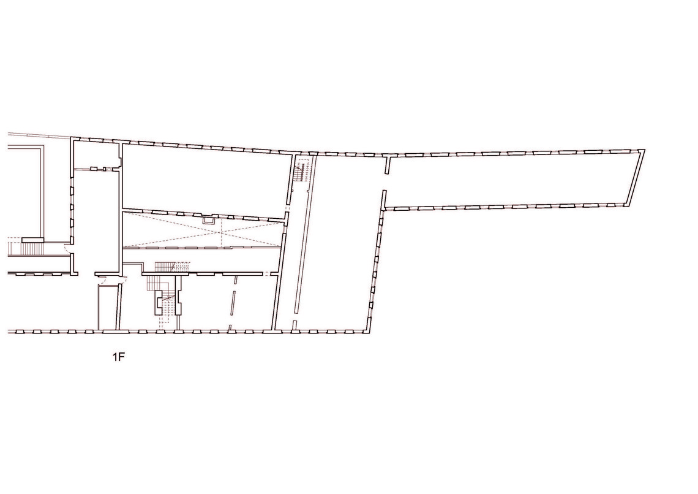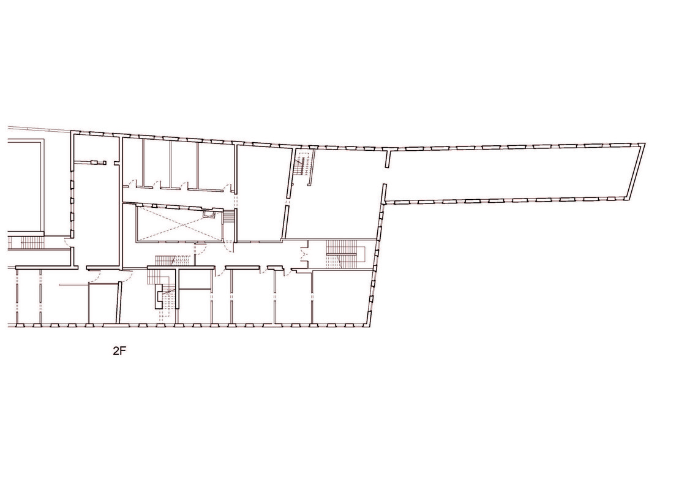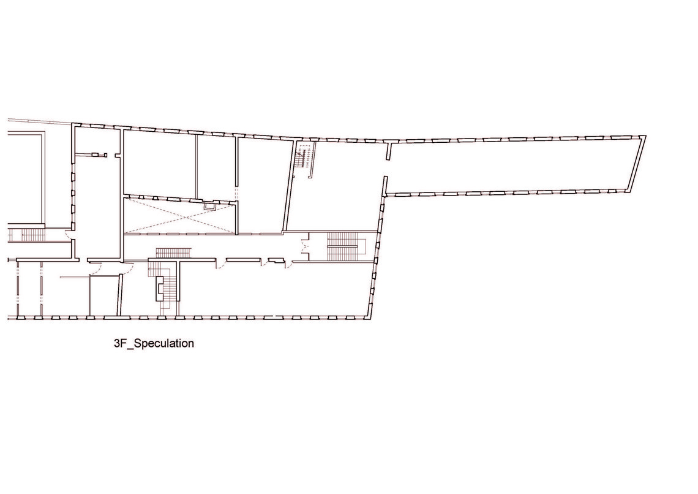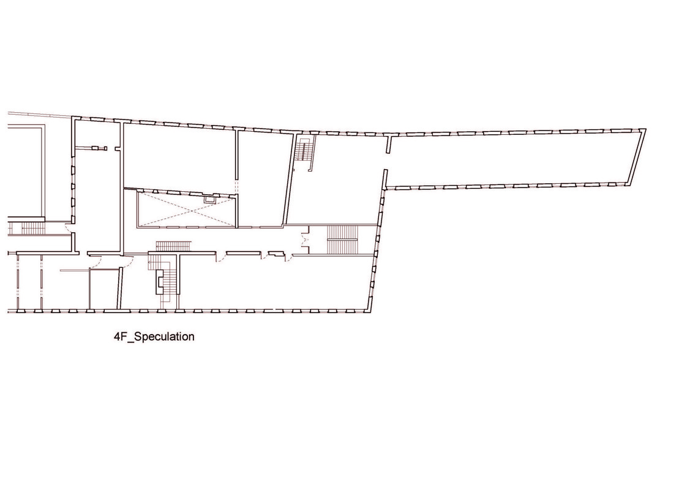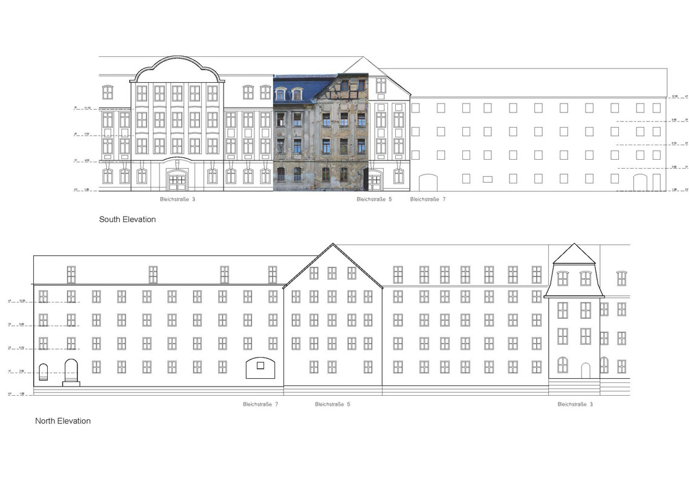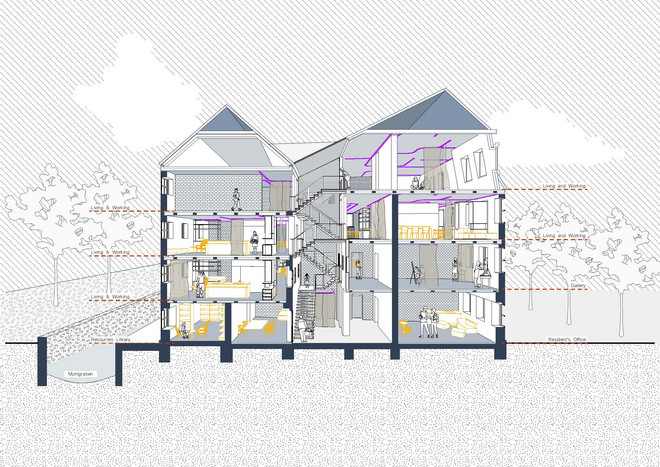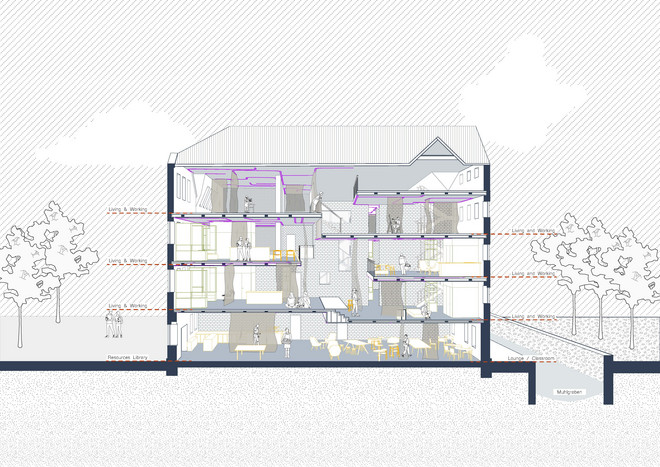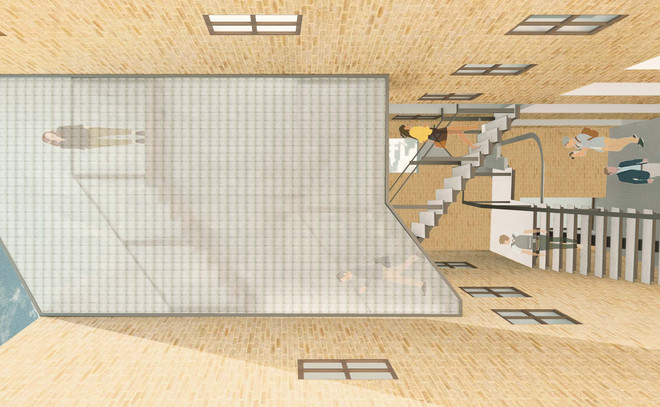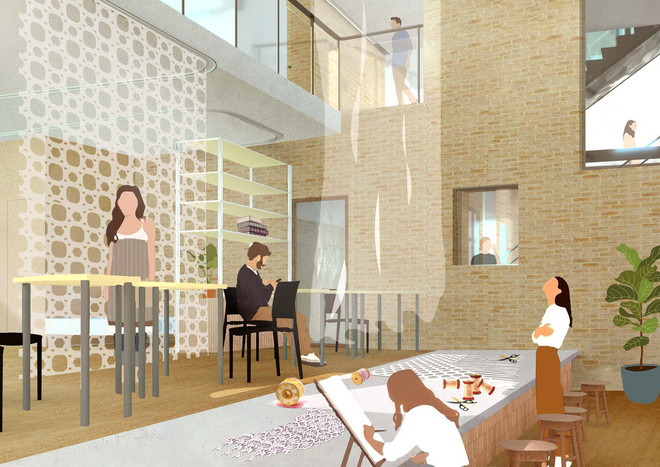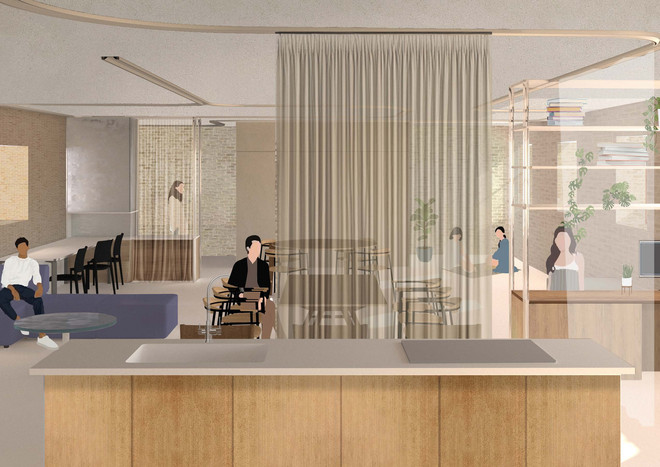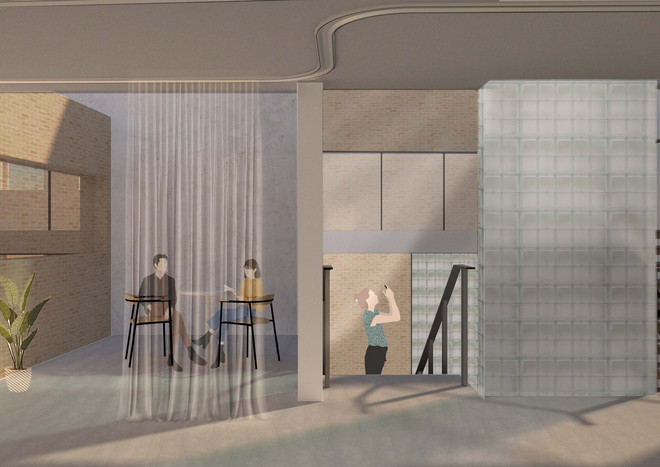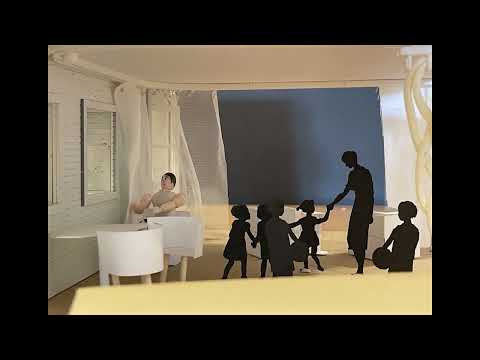
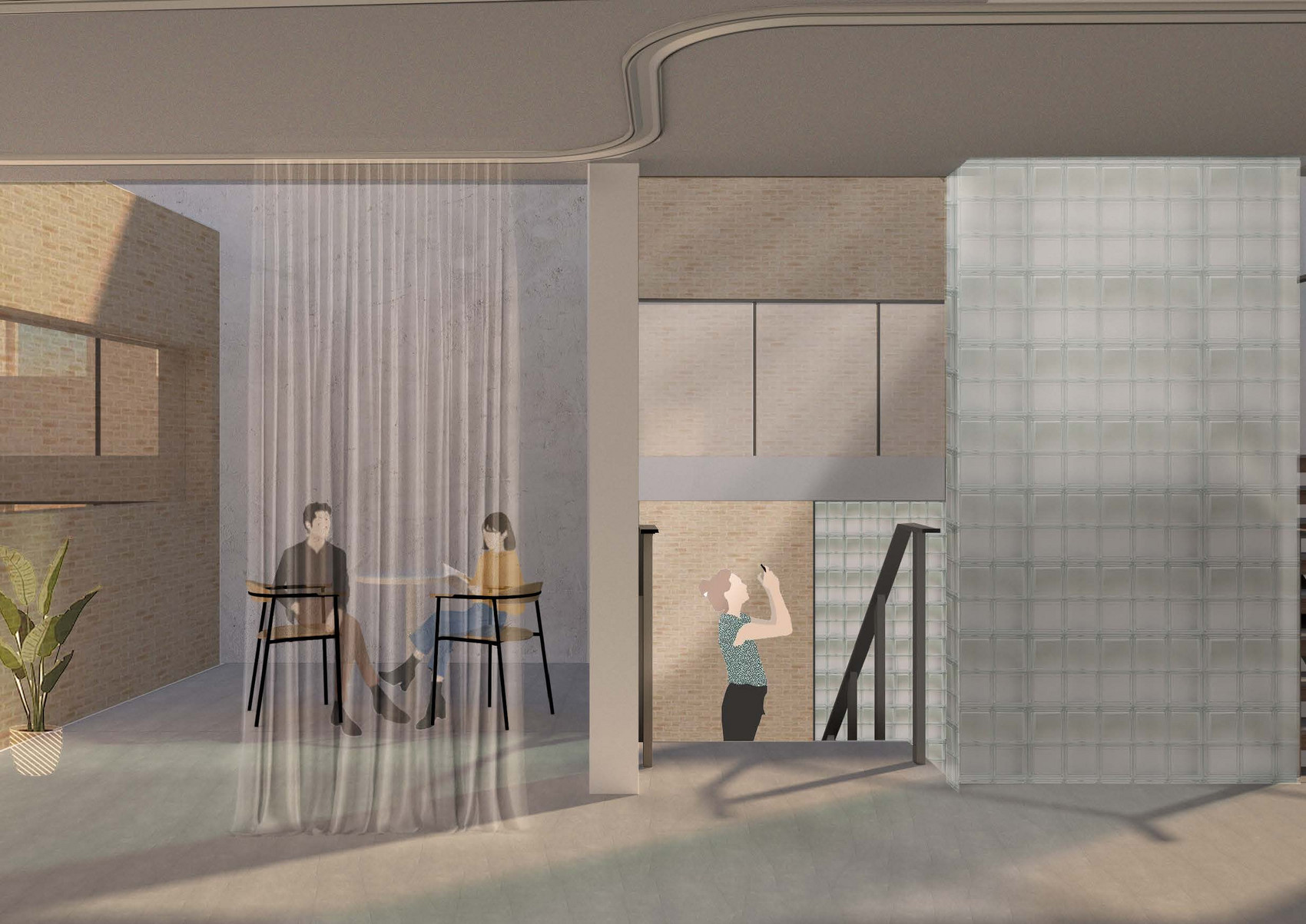
Negotiating Domesticity
This project explores the relationship between architecture and social relations within the domestic environment, where individual freedom and societal values coexist. Traditional domestic spatial settings separate private from public spaces, reinforcing gender roles by associating femininity with the private and domestic, and masculinity with the public and work environments. However, evolving social values and advancements in technology challenge conventional domestic architecture design, as work and family life increasingly overlap, leading to new social configurations that existing understanding and spatial execution of domesticity often fail to reflect.
The project proposes an adaptable architecture that embraces these changes and varied social relations, focusing on privacy's role in housing evolution. By examining the blurring boundary between private and public spheres, it aims to explore scenarios of symbiosis and conflict moderated by lace and textile-based spatial configurations.
Located in Plauen, the collective housing project in an industrial legacy for artists and craft lovers leverages the local craft-making community to influence city life positively. It examines the concept of 'public' in two contexts: the housing building within its neighbourhood and the living units among their neighbours, suggesting that novel domestic practices can transform life in a decaying town.
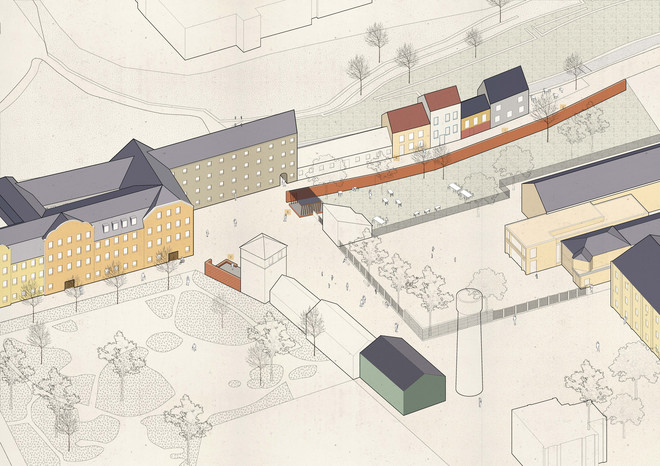
... if people’s identities are all the time moving and shifting because of ongoing interactions with the outside world, they can only be accommodated in interiors that do not determine them, but rather allow for the greatest possible flexibility.
- Heynen and Bayar, Negotiating domesticity (2005)
Production of Lace
How to create a space that accommodates the constantly evolving social configuration among inhabitants? Lace, a specific kind of textile that has influenced the city of Plauen for centuries was further investigated. Its production method, tectonics, and materiality led to the development of the spatial divider and the curtain system in this project, echoing the historical use of bed curtains as the earliest privacy provider as well as the local history of lace curtain production.
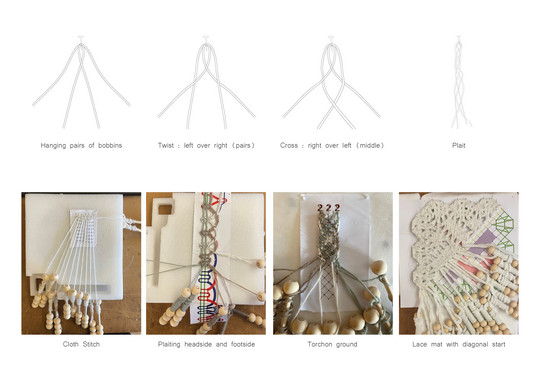
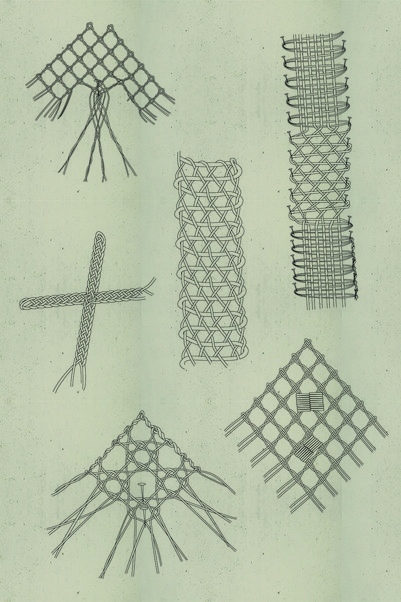
Social Relation
By creating imaginary characters living on the site, the tension among inhabitants and the role of textile pieces in negotiating social relationship was studied with animations. Different configuration of lace patterns also suggests their potential in various daily scenarios. The curtain hanging system was thus developed with 2 principles - 1. allowing off-track flexibility and 2. the 'work in pair' rule in bobbin lace making.
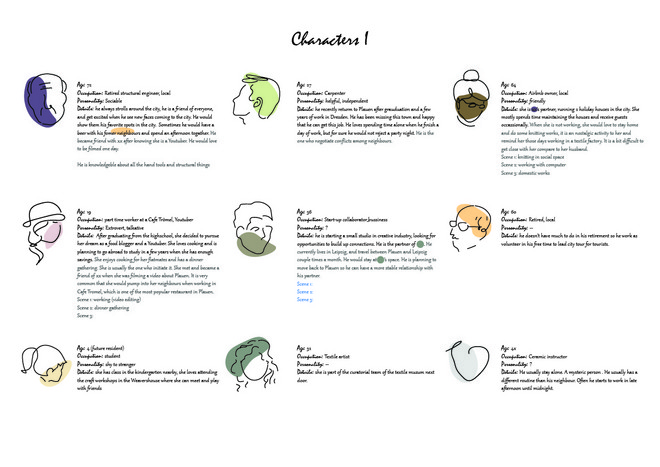
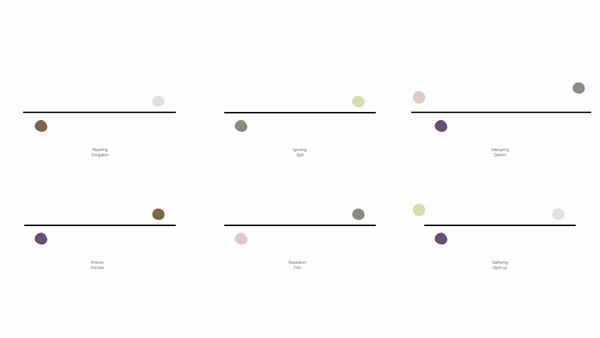
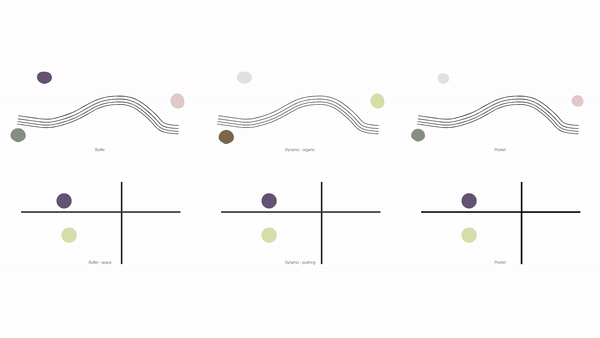
The curtain tracks allow spatial dividers to move around the same floor and constantly reconfigure the space under different conditions. The lace hanging components give potential to more organic space formation and allow further subdivision of spaces by moving off track. The moving furniture elements also play a role in this flexible working and living environment.
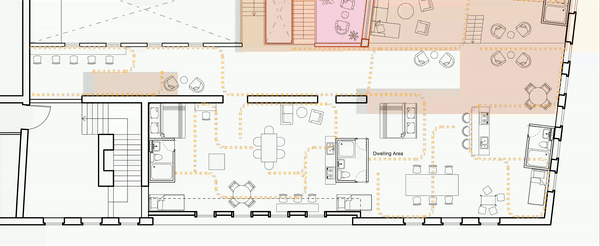
The project integrates living and working, challenging the boundary between private and public spaces. To connect with the site and blur these boundaries, the ground floor forms a continuous workshop belt with existing neighbors and integrates domestic functions like laundry and kitchen. Upon arriving at the entrance plaza, citizens are invited to use the repair workshop for their home appliances, join occasional workshops, enjoy the shared lounge, and cook in the communal kitchen. This fosters community building by bringing domestic activities into the public sphere and vice versa.
The design of the upper floors leverages the existing level differences within the former industrial site to maximize interaction among residents on different floors. This encourages craftsmen to explore the building, seek inspiration, and engage with people in various fields. Their activities, movements, and interactions are influenced and moderated by the presence of the curtain, creating a dynamic and interconnected environment.
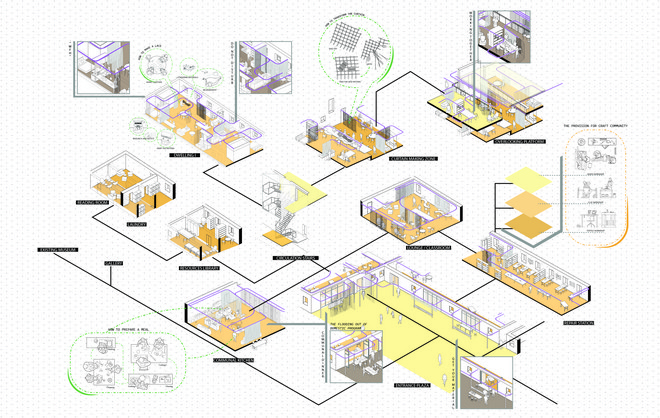
The Mundane Moments of Negotiation
Det Kongelige Akademi understøtter FN’s verdensmål
Siden 2017 har Det Kongelige Akademi arbejdet med FN’s verdensmål. Det afspejler sig i forskning, undervisning og afgangsprojekter. Dette projekt har forholdt sig til følgende FN-mål








