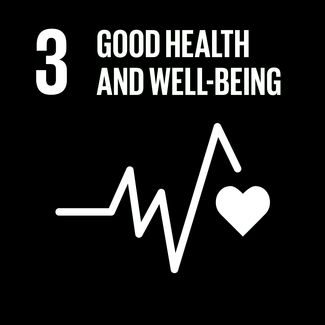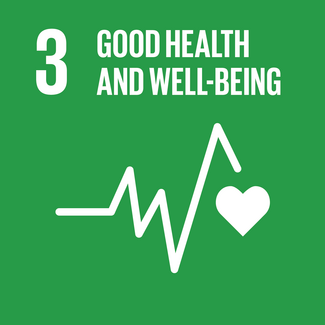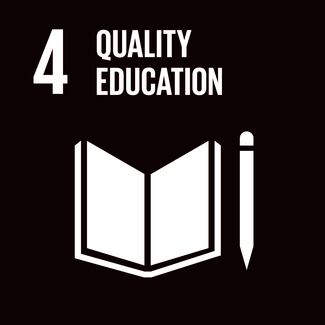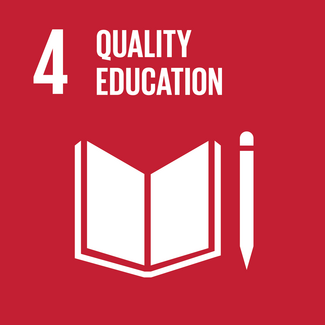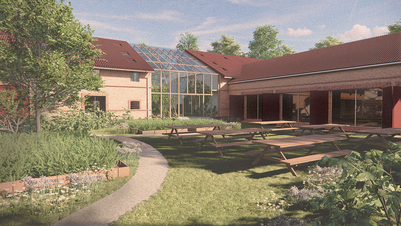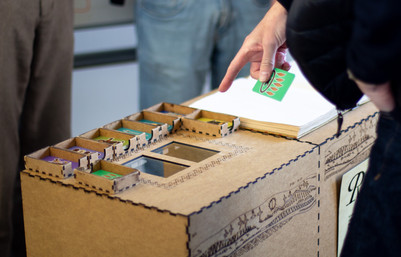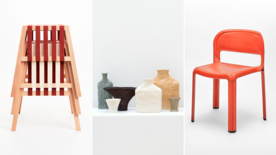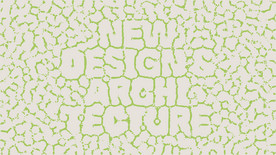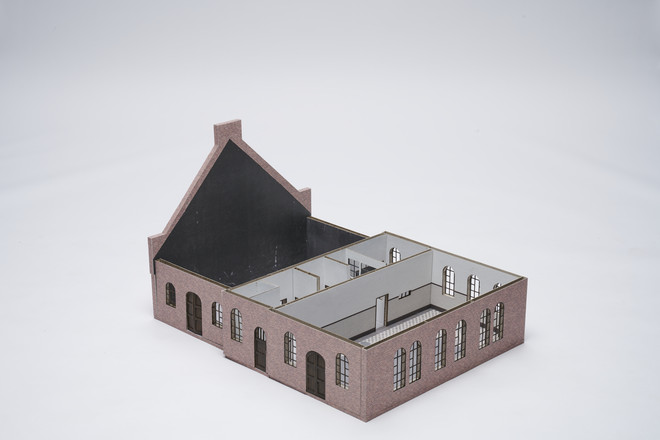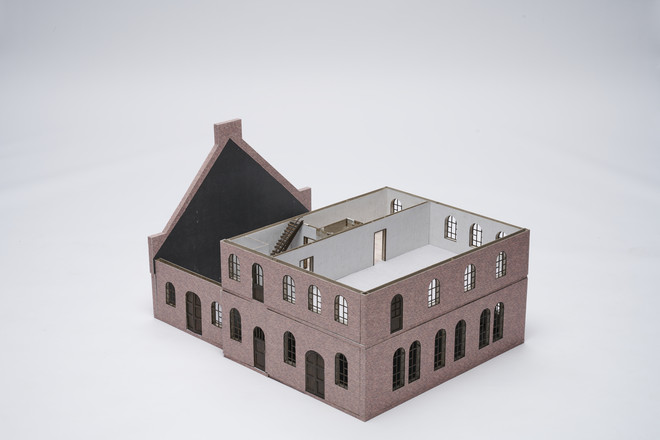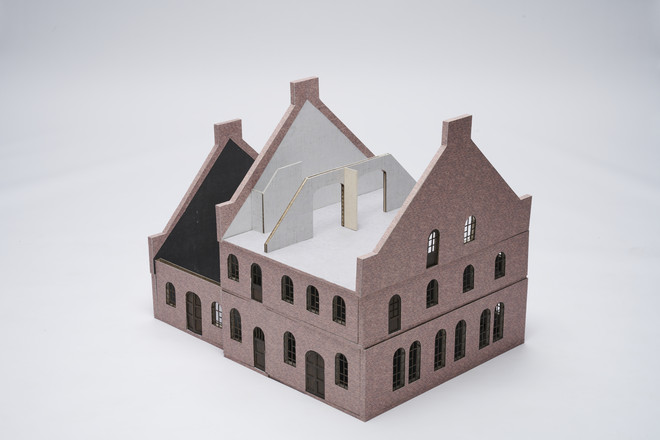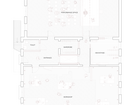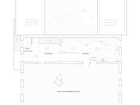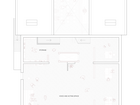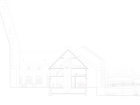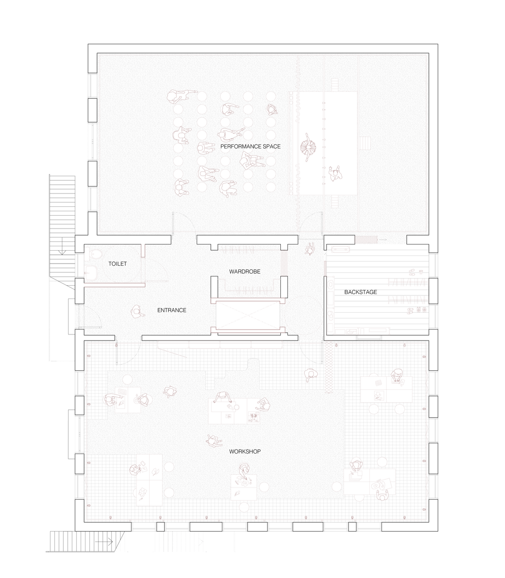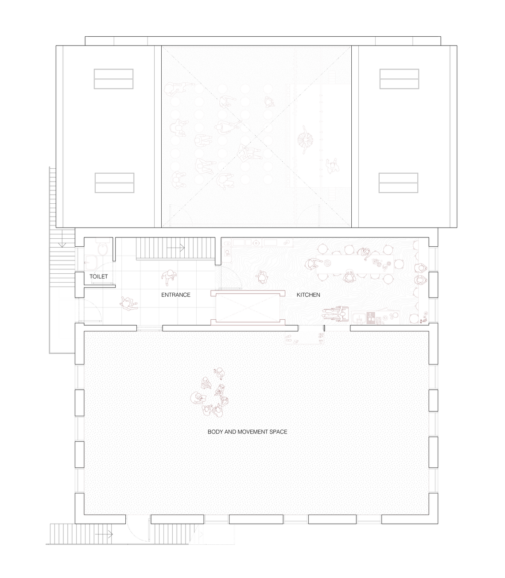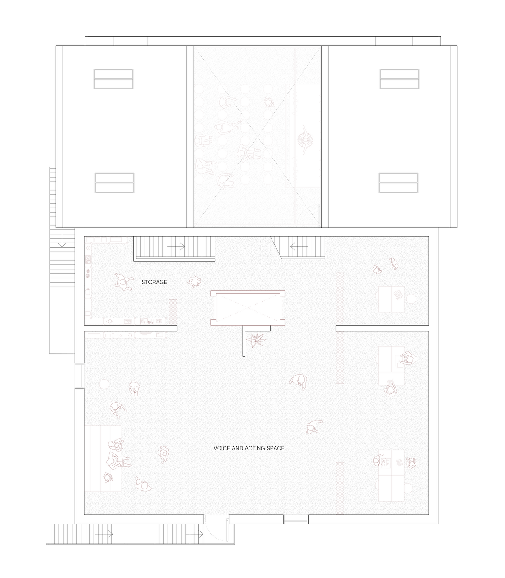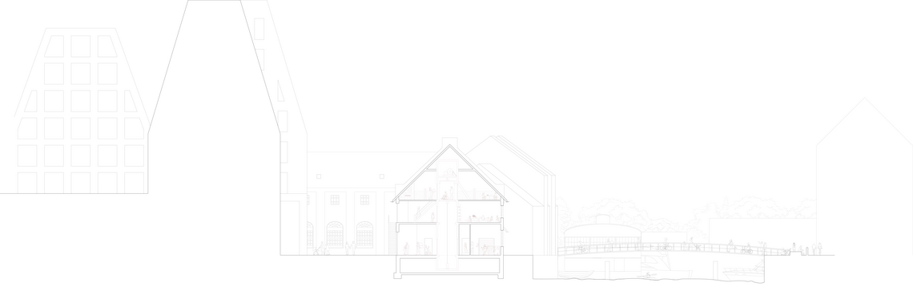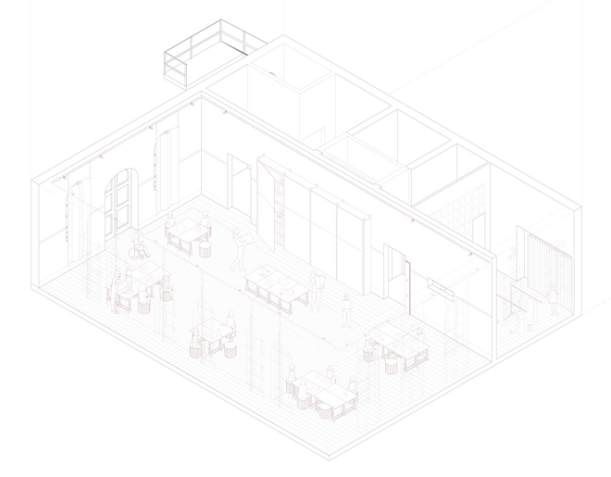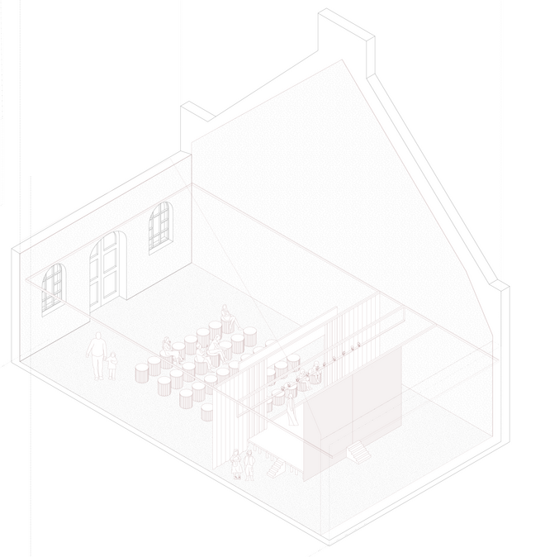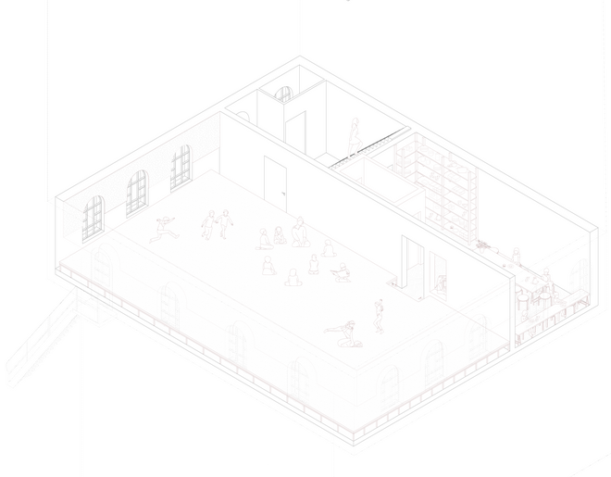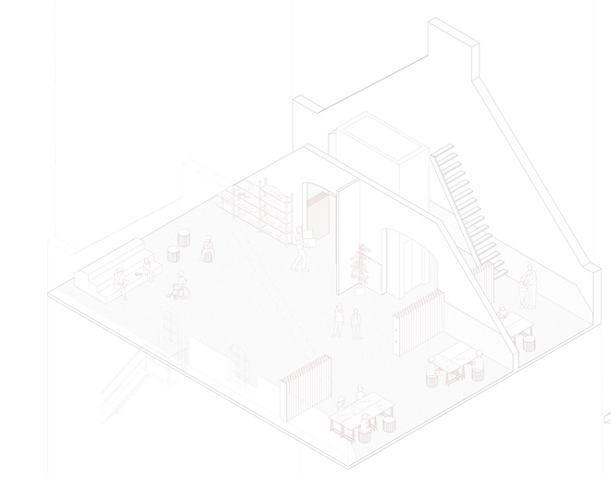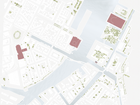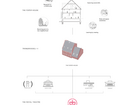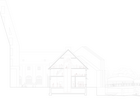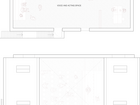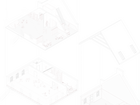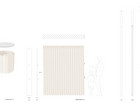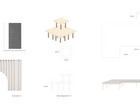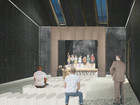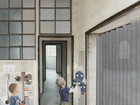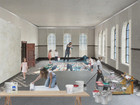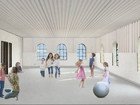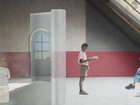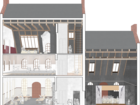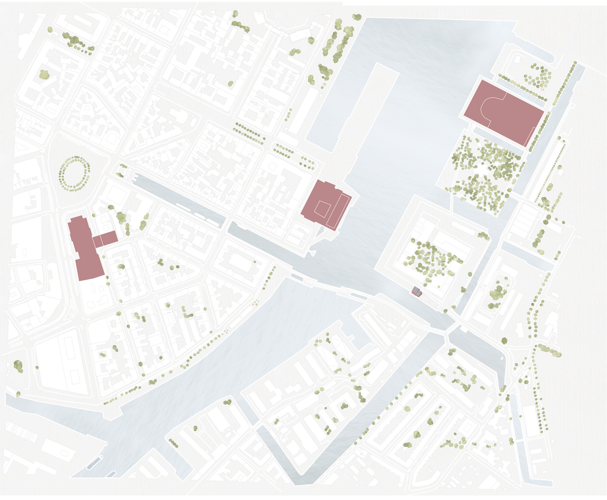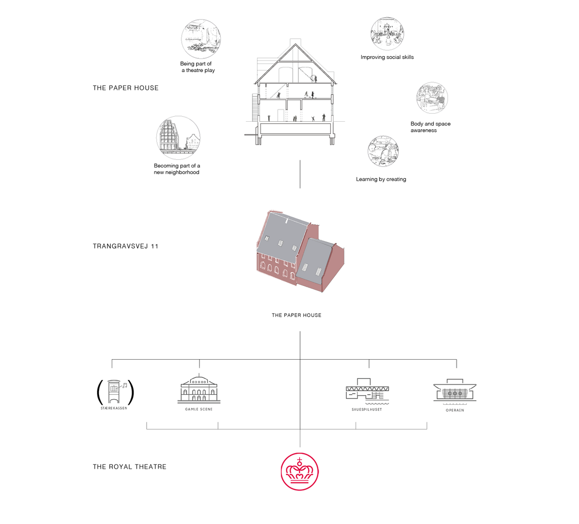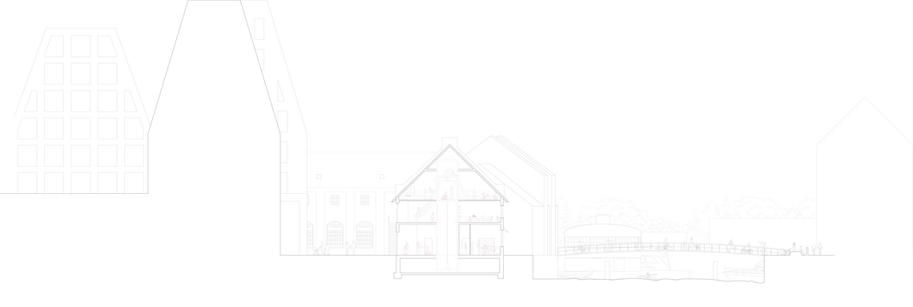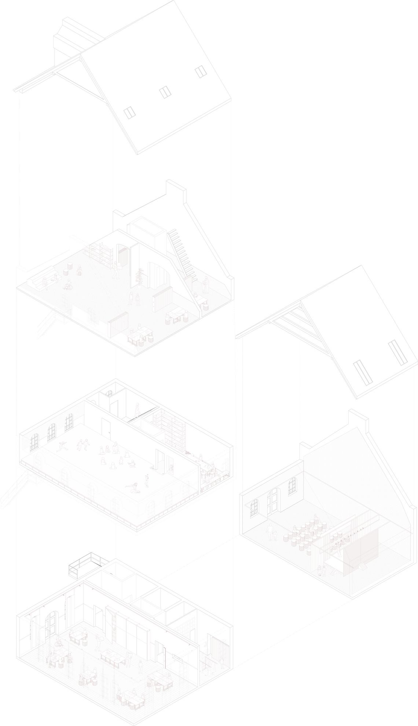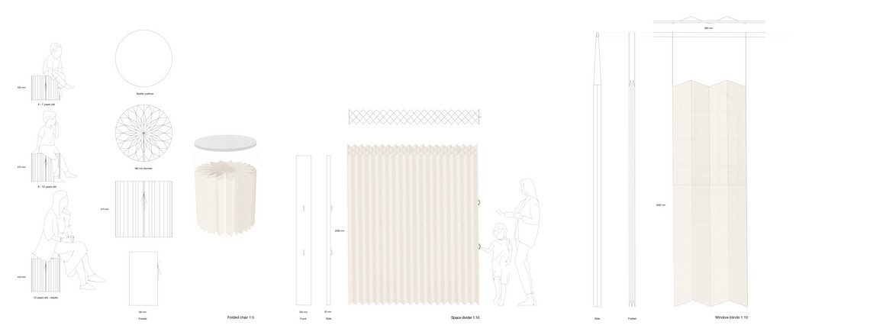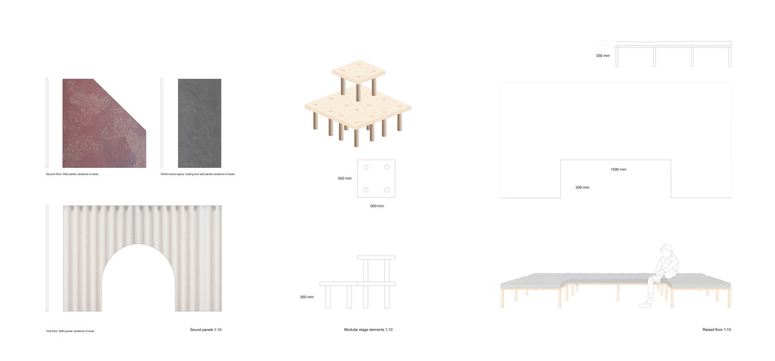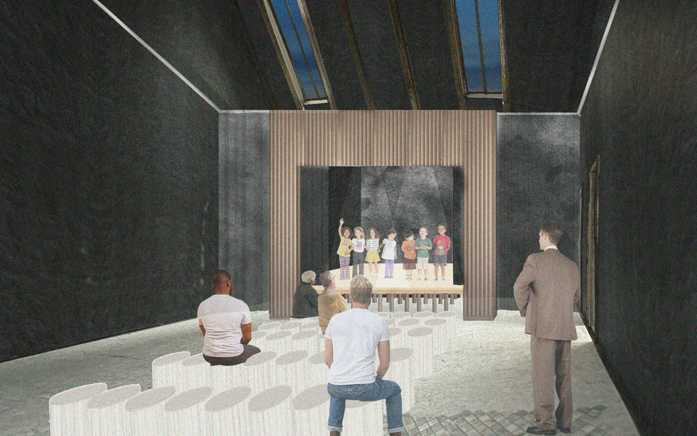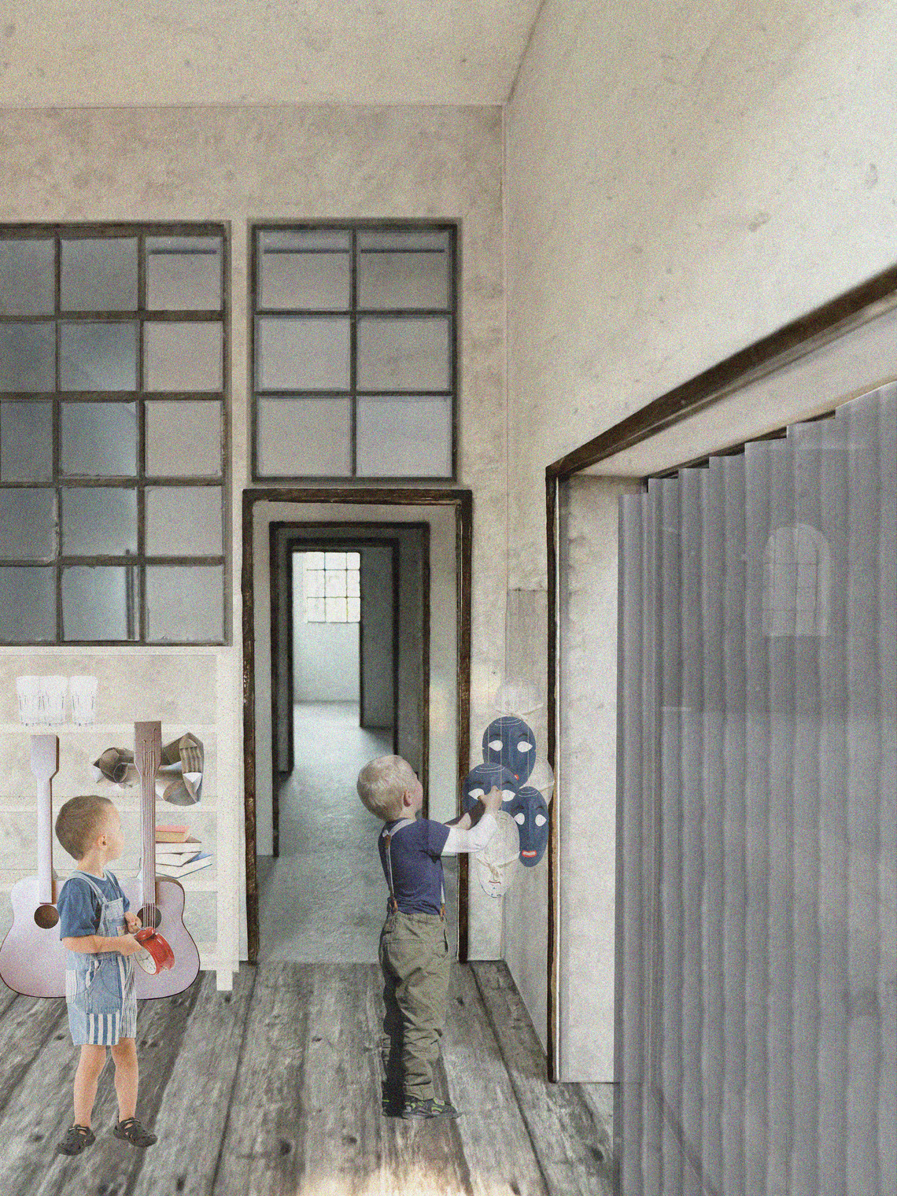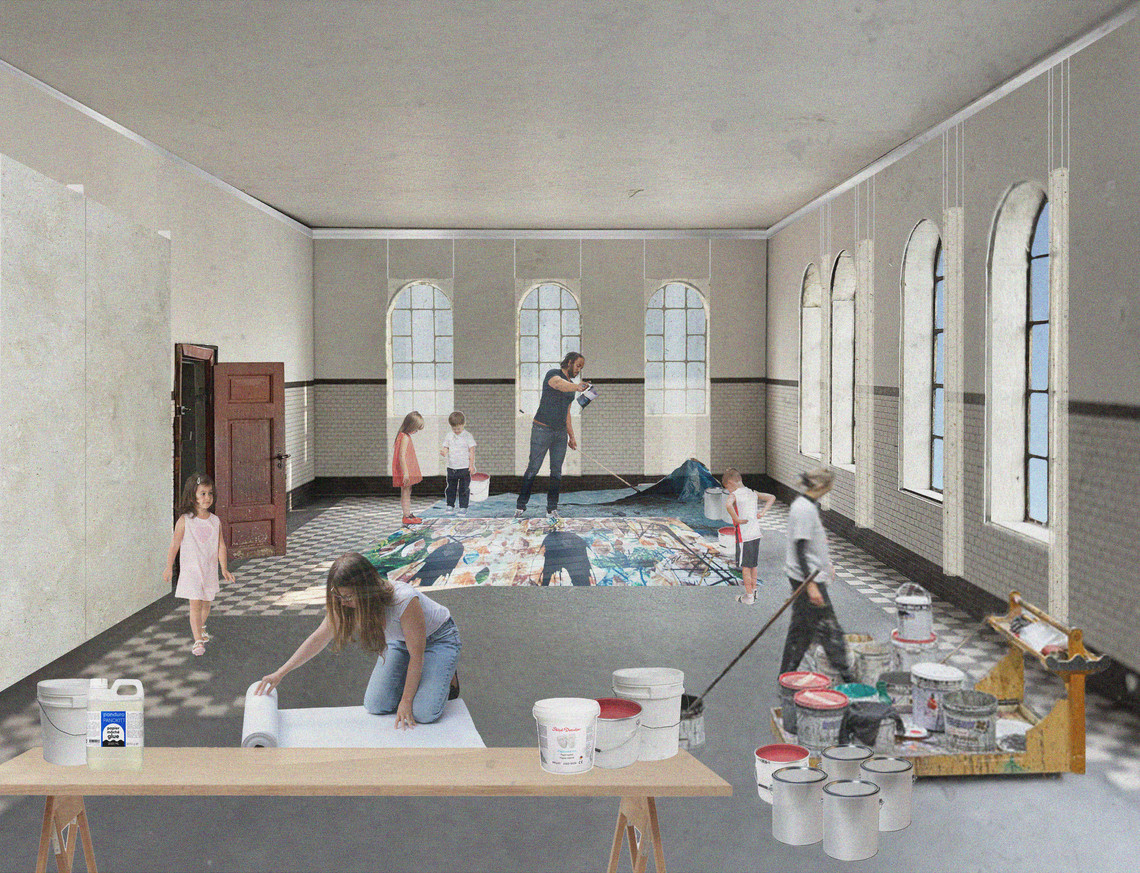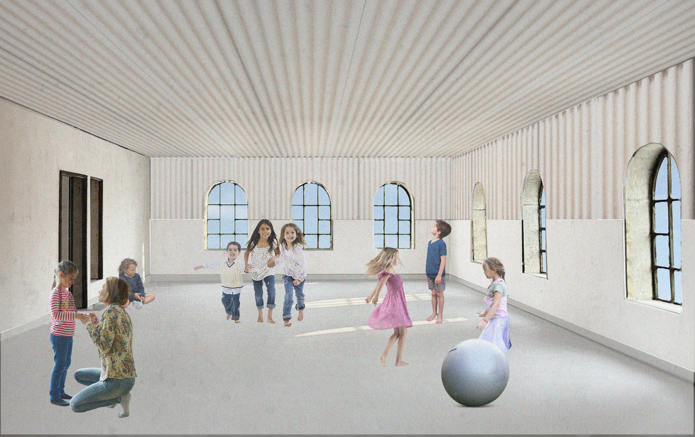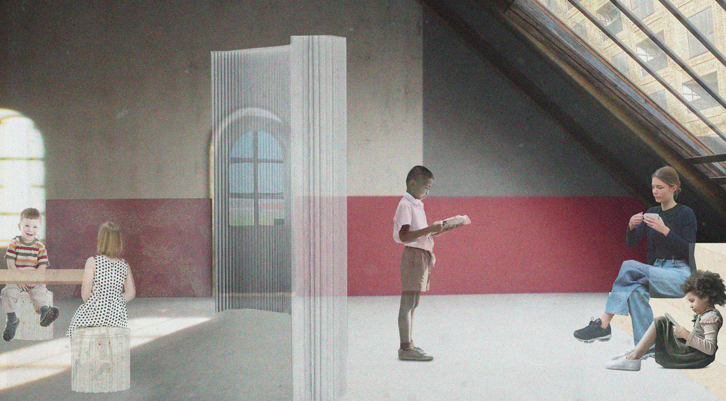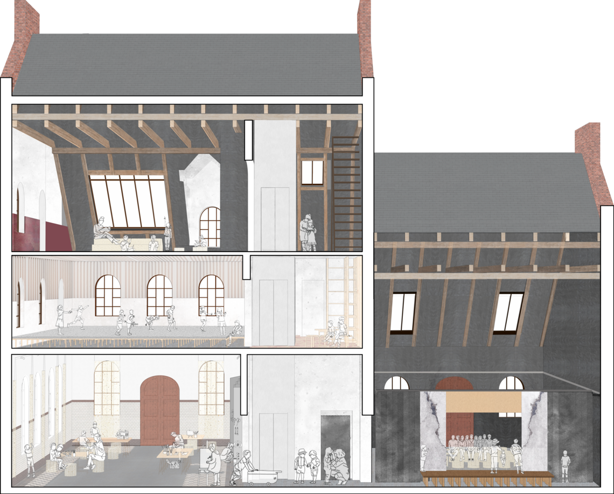
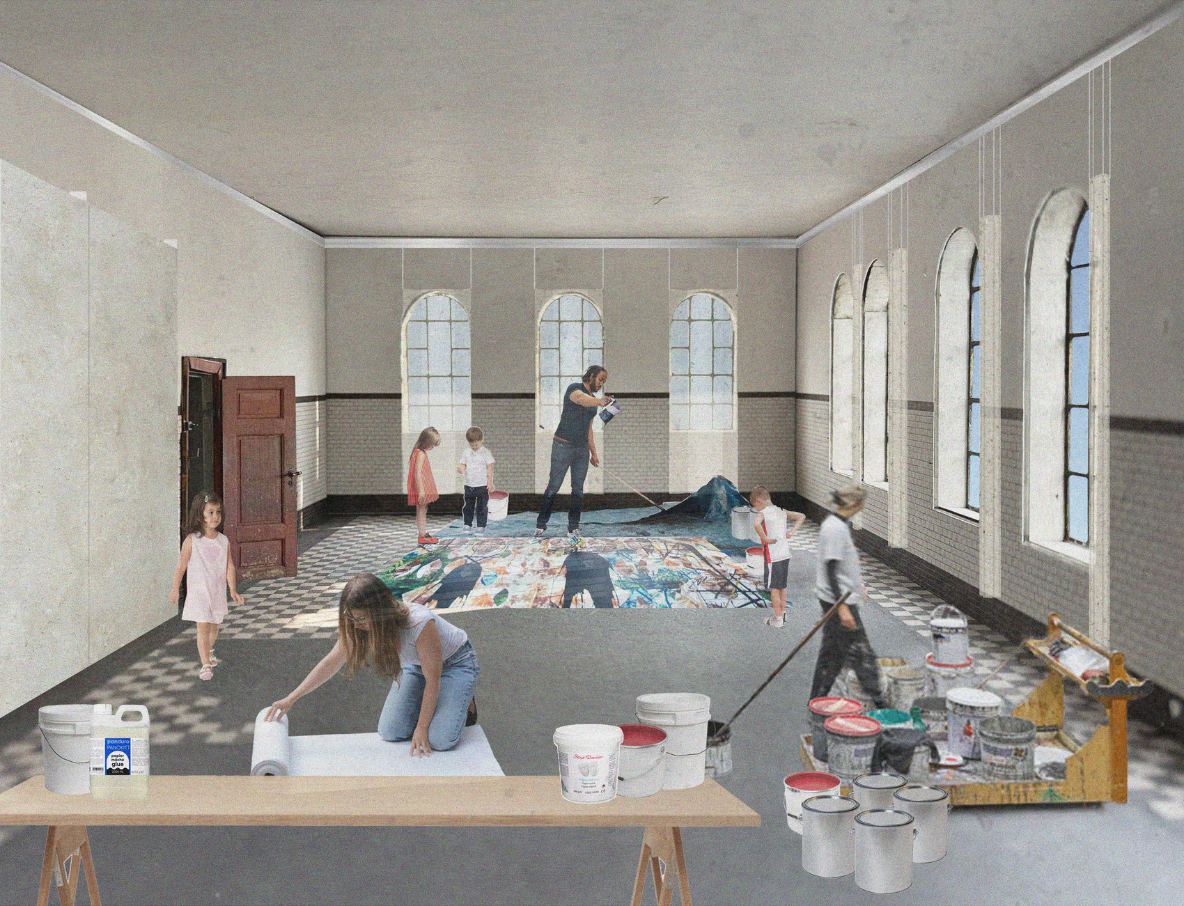
The Paper House
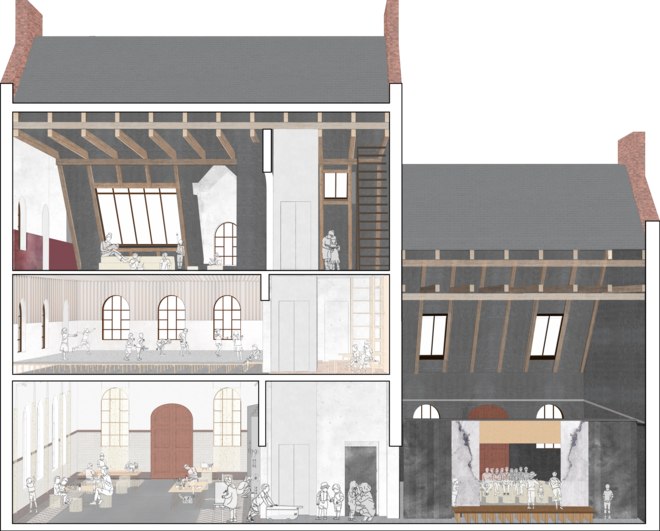
Abstract
The Paper House is a speculative future scenario for The Old Boiler and Machine House, the last remaining historical building on Paper Island in Copenhagen. In this scenario, we see it become a children’s theatre and stagecraft school. It would host hands-on workshops of scenography, acting, movement and a public stage for children to show their work in a public or semi-public setting. The Paper House is imagined as a satellite of The Royal Theatre’s children strategy. The children would be able to use the house as part of their school teachings and/or in their free time. The project takes its starting points in the existing lack of children’s theatres of this kind and in the shift happening to the program and character of Paper Island.
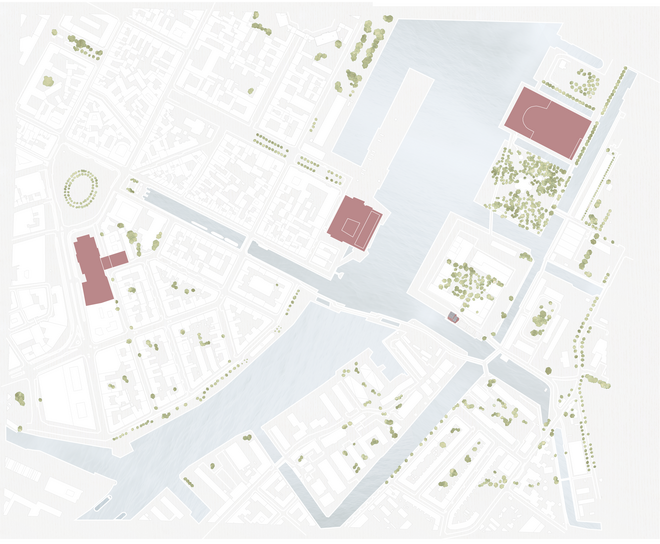
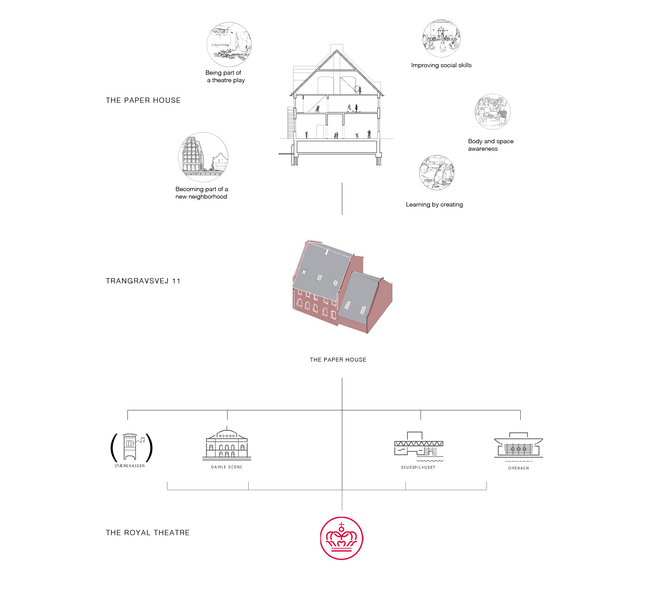
Problem framing
Children’s theatre is one of the main focal points in our problem framing. It served as an initial inspiration for this project as we identified a potential gap in the existing activities available to children. Currently, most theatre experiences for children in the city involve passive engagement. Children sit, listen, and watch, but they have limited opportunities to actively participate and explore their own abilities.
The other topic we are addressing in our project is our chosen site, The Paper Island in Copenhagen. It sparked an interest in us because of it undergoing
a significant shift in the last years, in terms of built environment, appearance and program. From an analysis of the social aspect of the site, we can summarise it as being an industrial site off-limits to the public for nearly 300 years to becoming an extremely popular attraction. In that period it attracted tourists, but most importantly it was Copenhageners’ favourite spot because of its vibrant atmosphere, food halls, and longest sunny evenings in the summer. What was also quite specific about it was that it attracted a wide range of users, from the youngest to the elderly people. Shortly after, the historical halls were torn down as a new project was proposed. The only leftover from the past of Paper Island is an industrial building called Kedelsmedjen in Danish, translated to The Old Boiler and Machine house. This is where we will place our theatre house.
We see this project as a satellite of The Royal Theatre, and have been in dialogue with Gunna Winterberg, Head of Partnerships and School, to understand their current situation and future goals. The Royal Theatre has six stages spread across three main venues: the Old Stage on Kongens Nytorv, The Playhouse on Nyhavn, and the Opera on Holmen.
Project statement
How can we revitalise the old boiler house by creating in it a space for teaching children stagecraft, with a starting point in the building’s location, the interior tectonics and its history?
Linking the island’s historical name with one of the most versatile and sustainable materials – paper, we will investigate how it can work as a driver in the process and the leitmotif of the project.
Our aim is to keep the program of this building public and create space for a meaningful and socially productive activity – for the children, their parents and visitors from outside.
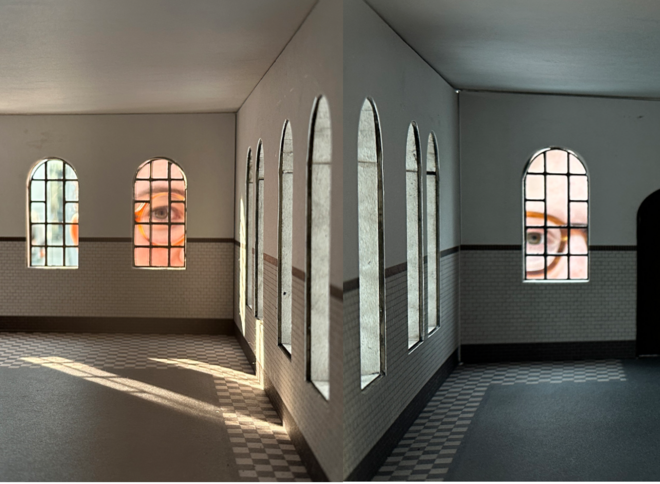
Interdisciplinary collaboration
Due to our respective backgrounds, with Annika coming from the field of architecture and Katarina having training as a scenographer, we met at the Spatial Design course. Our collaborative process has been an interdisciplinary fusion of theatre and architecture, facilitating a constant exchange of knowledge, perspectives, and tools. One significant meeting point was our work with a 1:25 architectural model, which provided a relatively large scale, more common in set design models, yet retaining an architectural focus as well. Throughout the entire process, we have closely collaborated, without strict divisions of tasks. It was important to us that both of us were involved in every aspect. The advantage of our diverse backgrounds became evident as this interdisciplinary approach helped us clarify our arguments and make informed decisions. What may have been easy for one person could be challenging and complex for the other, and this diversity strengthened our final outcome. Engaging in continuous dialogue added depth to our process and ultimately influenced the quality of our result. Furthermore, this ongoing dialogue fostered trust in each other’s choices and decisions, while also facilitating mutual learning from our individual competencies and skills.
Spatial planning
Our approach to the building aimed to preserve the original exterior and interior by making minimal structural changes. We envisioned our interventions as a set of elements that could be installed and removed without leaving significant traces.
The spatial planning began with the placement of the main stage in the southeast space, naturally fitting within the black room with an open roof structure. We positioned the construction workshop on the same floor, featuring ample natural light and an industrial ambiance with tiled walls and high ceilings. To create a smoother transition between the stage and the workshop, we introduced new openings in the building’s core and included a small backstage area.
In considering the process of creating and staging a theatre play, we identified three main stages: building and performing, physical training, and vocal training. To accommodate these stages, we allocated symbolic names to the floors: Imagination, Body, and Voice. Analysing the spaces, the second floor, with its dividing wall and various areas shaped by the building’s structure, appeared suitable for the voice and acting room. The presence of a tribune in that space further inspired our choice for the rehearsal area. On the first floor, we envisioned a spacious room for movement training, which featured regular ceiling height and open space conducive to running/walking exercises and larger group activities. Adjacent to the movement room, we allocated space for a tea kitchen and storage area for jackets and backpacks.
In terms of accessibility, we recognized the need to install a lift due to the external staircase being a potential obstacle. After exploring various positions and sizes, we settled on the smallest sized lift that served the purpose while minimising alterations to the original layout. We aimed to enhance the existing division of spaces rather than disrupt the building’s structure and hierarchy. Additionally, we introduced a wheelchair-accessible toilet on the ground floor to cater to visitors and ensure ease of access from the entrance without disturbing the working spaces of the children.
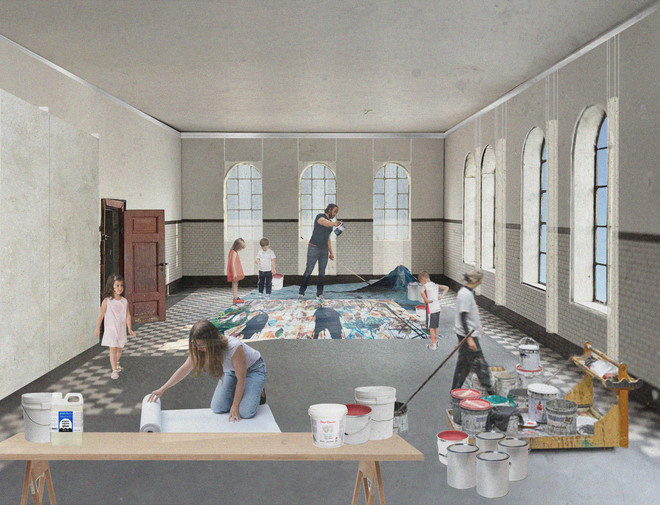
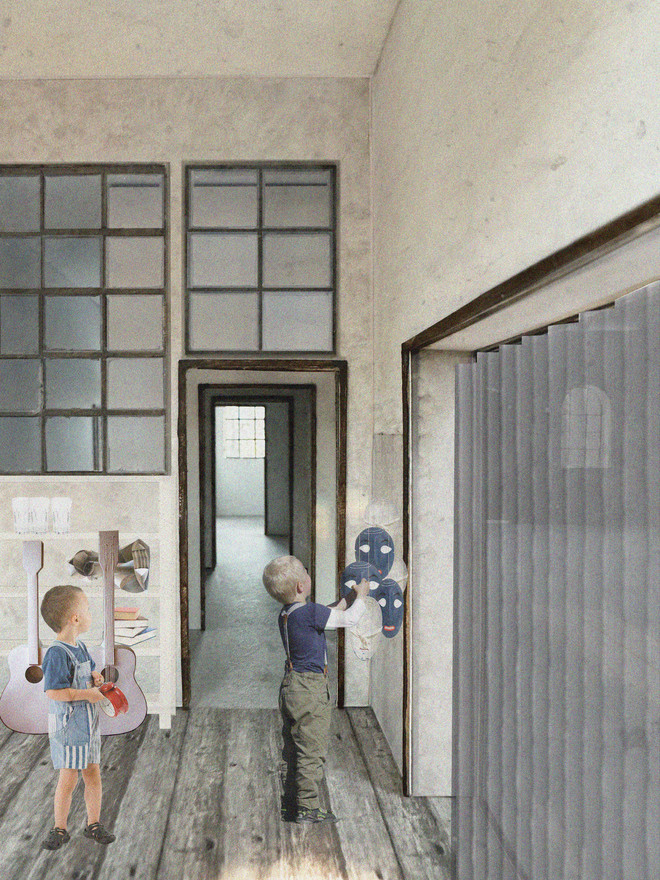
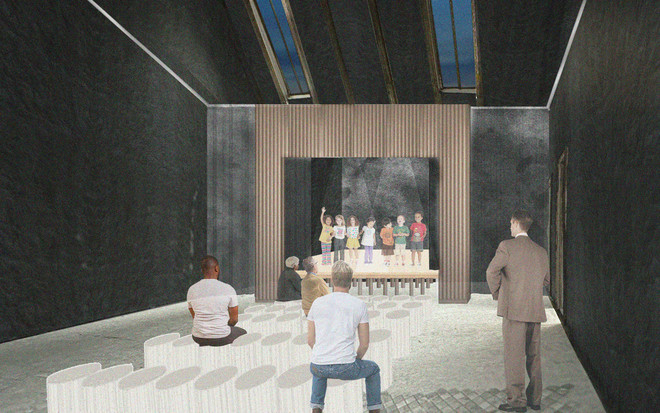
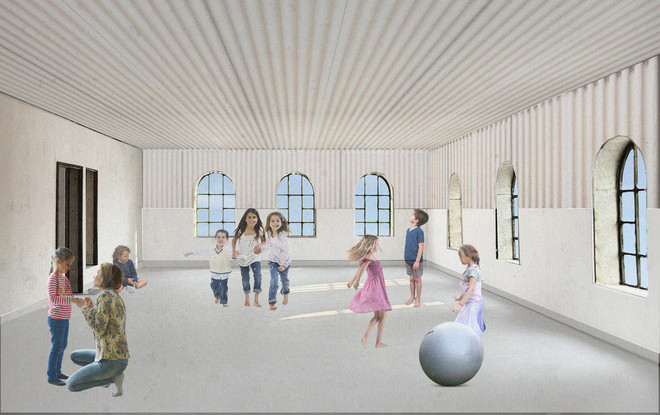
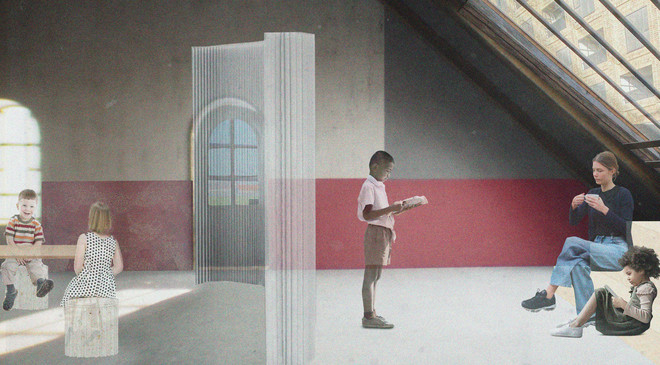
Paper as a leitmotif
Paper is a leitmotif, a recurring theme in this project and also somewhat of a driver in the design process.
As we see it, paper stands for the versatility and the infinite ways of using it, the infinite directions imagination can go in.
We choose paper as our main material because of its lightness, because it is close to every one of us since our smallest age – it is the first thing we are given on our creative path.
We also choose paper because of its big potential to be sustainable and reused many times.
Our site’s historical nickname is Paper Island, which gives it a symbolic side as well.
Paper represents the illusionism in theatre, the possibility to build and create make-believe 3d-looking worlds out of flat, paper surfaces.
We source our inspiration in the way set designers often build models out of paper, and in the way these set designs then get built – often out of cheap, paper-like materials, that for a while represent a whole new world but last little – until the next performance takes place.
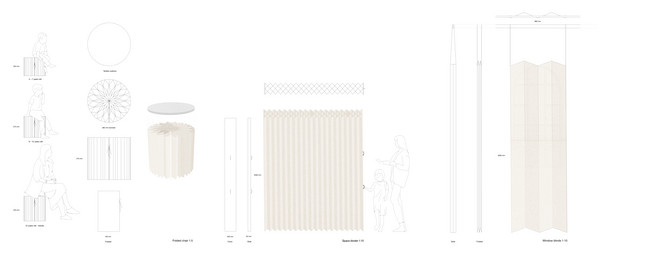
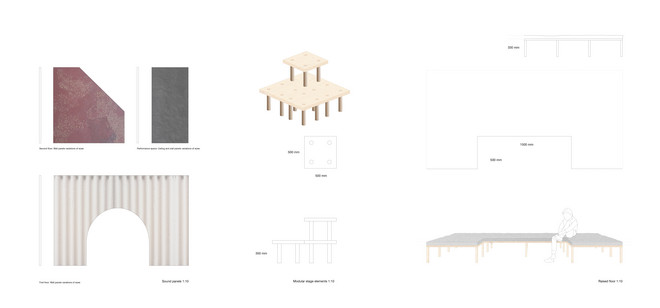
Paper as a material - a way to develop form
We have carefully selected specific categories of paper usage that are most relevant to our project, narrowing down from the countless possibilities. Our initial exploration focused on three major themes: paper as a construction material, paper as a medium for filtering light, and paper-based set elements. During this phase, we extensively researched various references and extracted valuable insights from the most inspiring sources.
One particular technique that resonated with us and captured our interest was paper plisse, also known as paper folding. An iconic example of this technique is the famous Le Klint lamp, which showcases the beauty and versatility of folded paper. We discovered inspiring references that highlighted the convenience of creating foldable elements that can be easily stored, requiring minimal space. This aspect aligns perfectly with our proposed scenario, where elements can be utilised as needed and efficiently stored when not in use. During this stage, we have developed mockups of various folding patterns for potential seating solutions and created sketch models of mobile walls.
When it came to selecting the suitable paper for our design, we faced a significant challenge: finding a way to make the paper easy to clean, considering its frequent use in the building workshop and the importance of maintaining hygiene. We explored various options, including Tyvek (a synthetic material made from high-density spun bound polyethylene fibres) and modelspan (a robust paper tissue commonly used for aeroplane models), as well as a waterproofing fixative spray. Although these options showed promise, they didn’t fully align with our commitment to sustainability and the use of natural materials. This led us to consider using wax as a solution.
We conducted trials with different wax coatings, starting with beeswax, which proved to be slightly too yellow and had a noticeable scent. We then focused on exploring soy wax as a standalone coating. Soy wax coatings on paper typically have a transparent or slightly off-white appearance. This made soy wax a suitable choice for our design, as it offered a natural colour and provided a protective barrier against liquids. Soy wax is a 100% vegetable plant wax, which when burned does not emit more CO2 than the plant has absorbed in its lifetime, in addition it is biodegradable, GMO-free and fully traceable.
Coating the paper with a thin layer of soy wax creates a protective barrier
that repels liquids and makes it easier to wipe off spills or stains. While the extent of colour change depends on factors such as paper type, wax coating thickness, and paper absorption properties, soy wax generally preserves the original color of the paper while adding a subtle sheen and a touch of warmth. It’s worth noting that paper coated with soy wax may have a mild scent, although it is typically less pronounced compared to other waxes or scented products. Through our testing, we confirmed these details and found that the soy wax coating alone provided the ideal solution for making the paper easy to clean and maintaining its natural appearance.
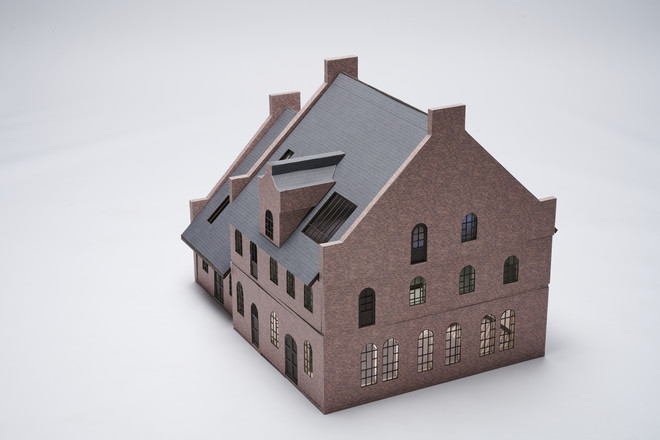
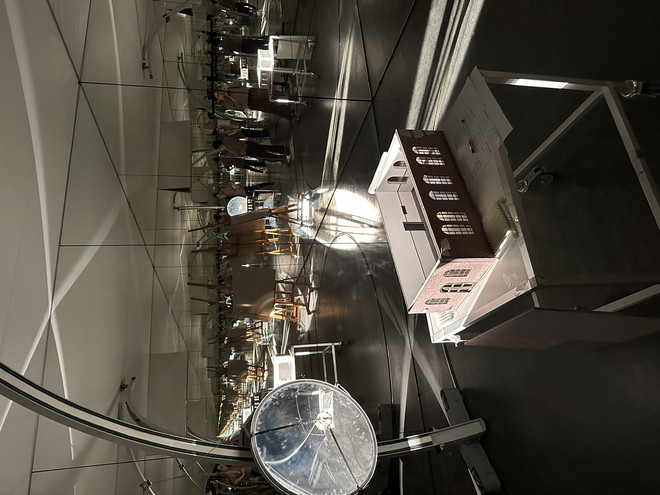
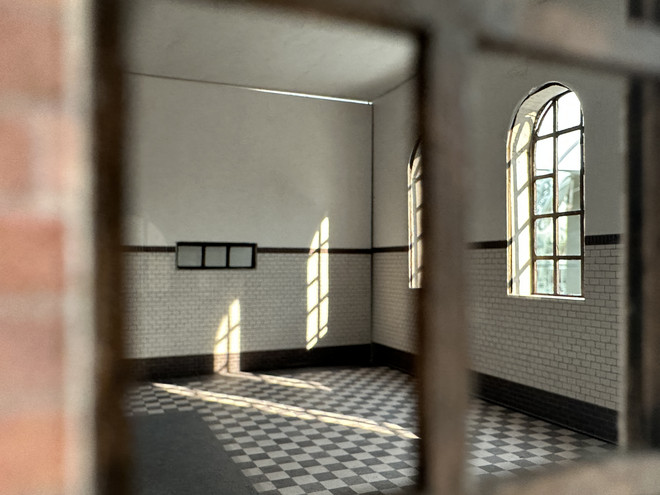
Det Kongelige Akademi understøtter FN’s verdensmål
Siden 2017 har Det Kongelige Akademi arbejdet med FN’s verdensmål. Det afspejler sig i forskning, undervisning og afgangsprojekter. Dette projekt har forholdt sig til følgende FN-mål