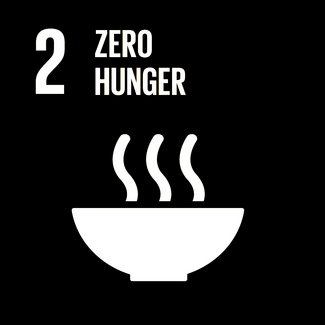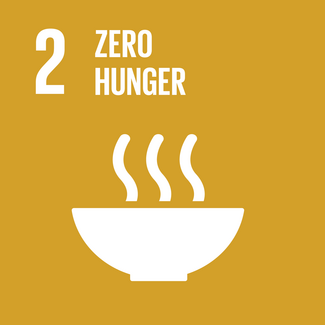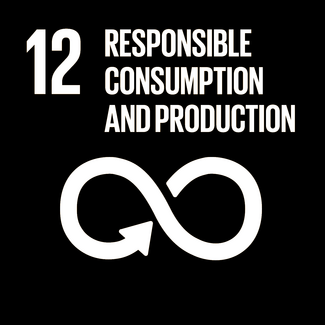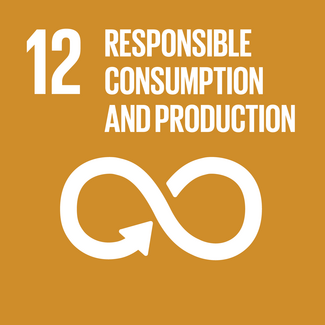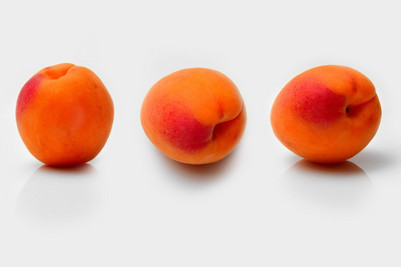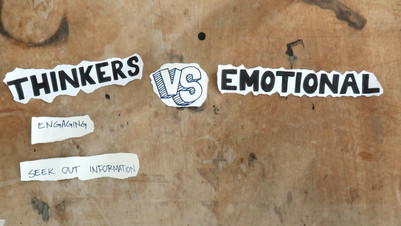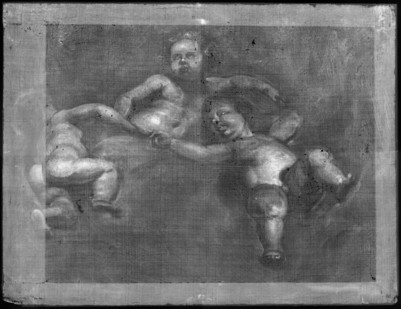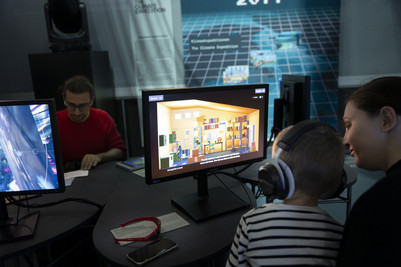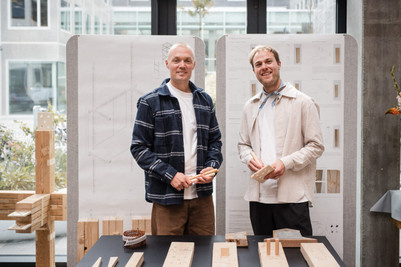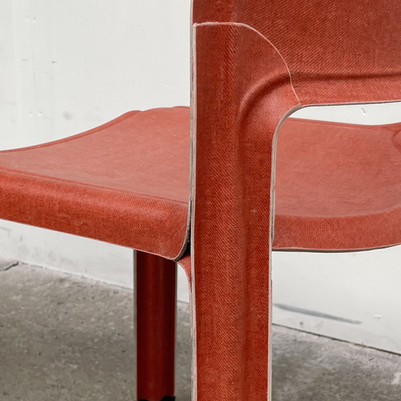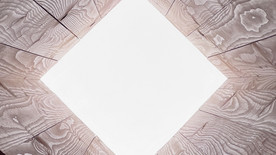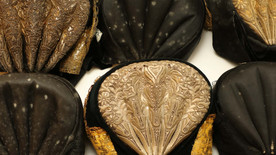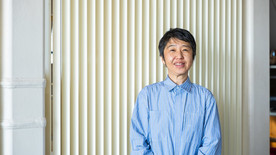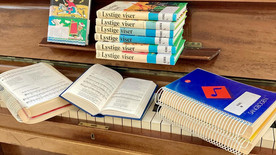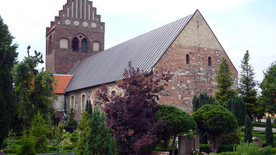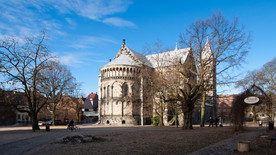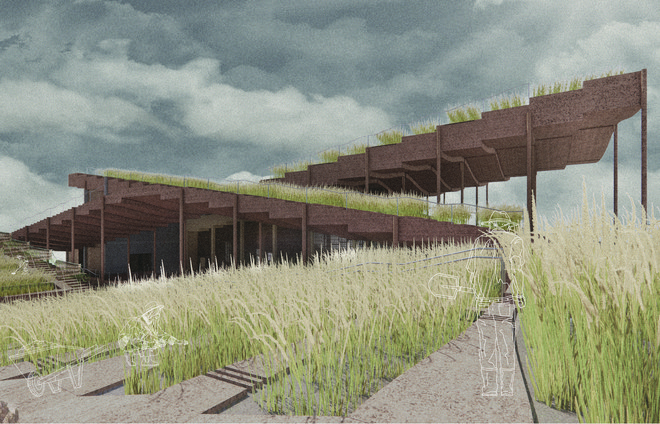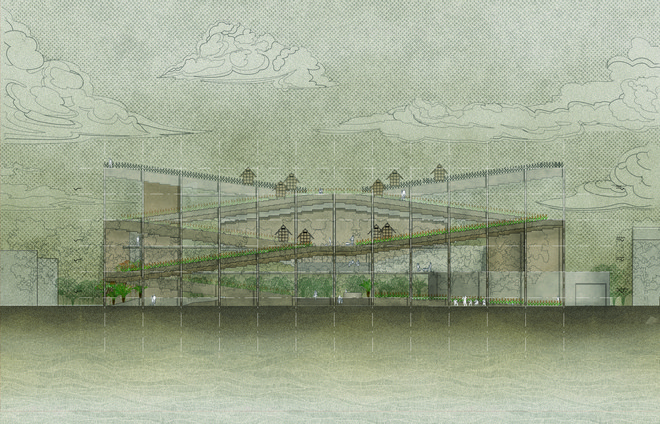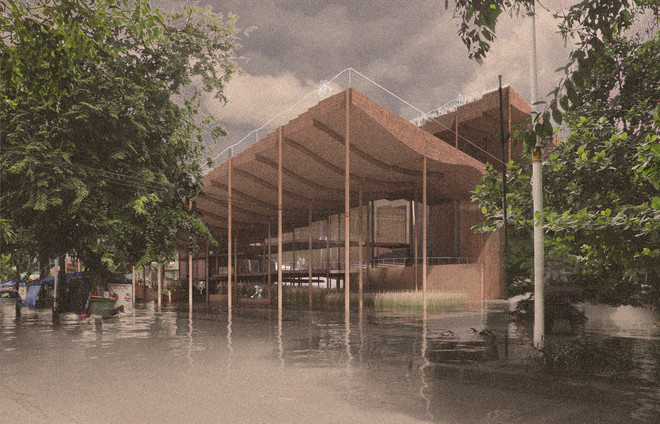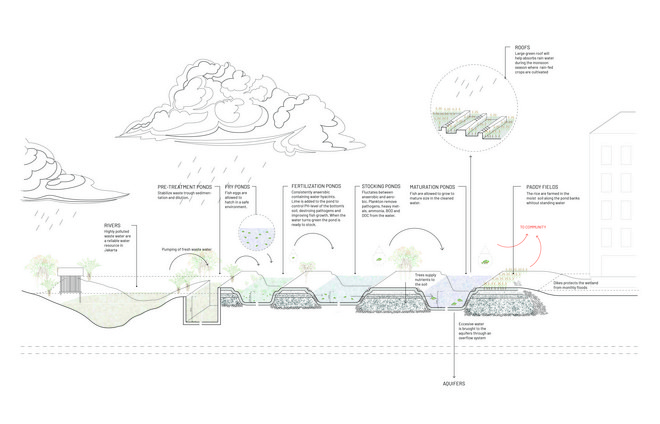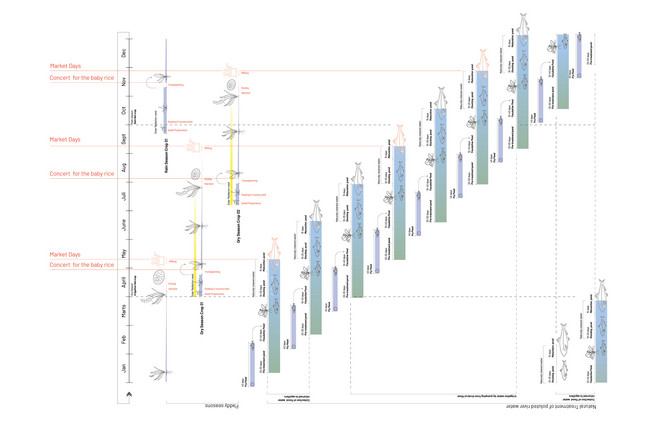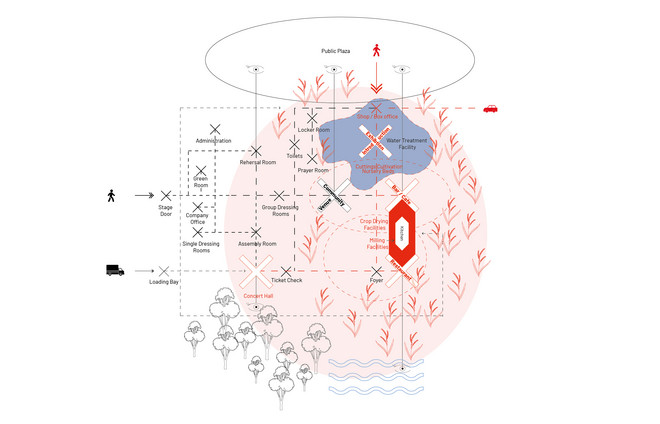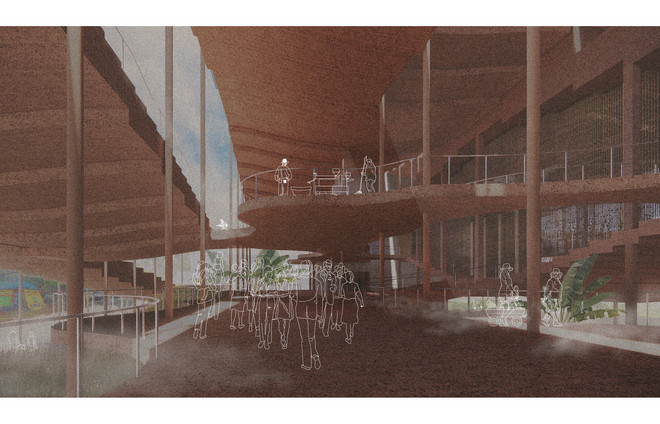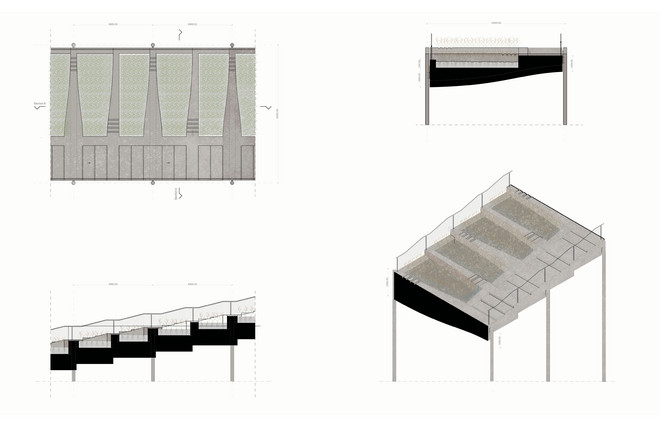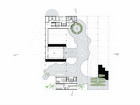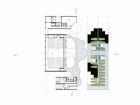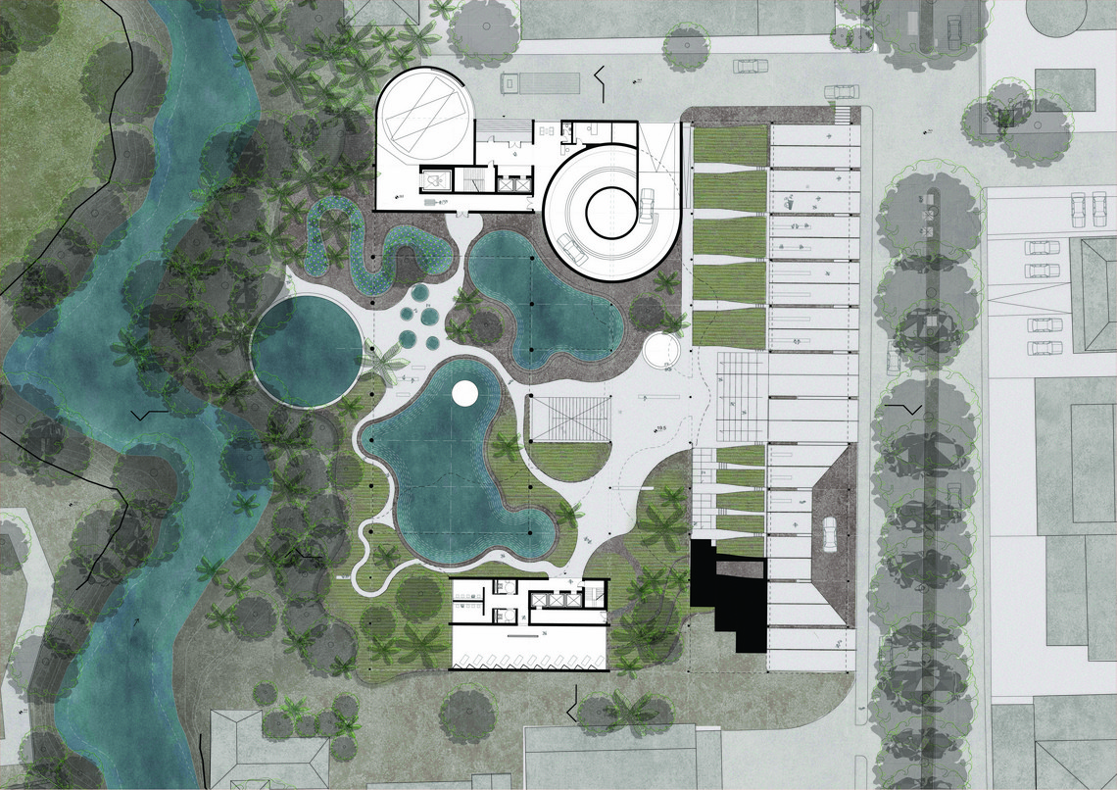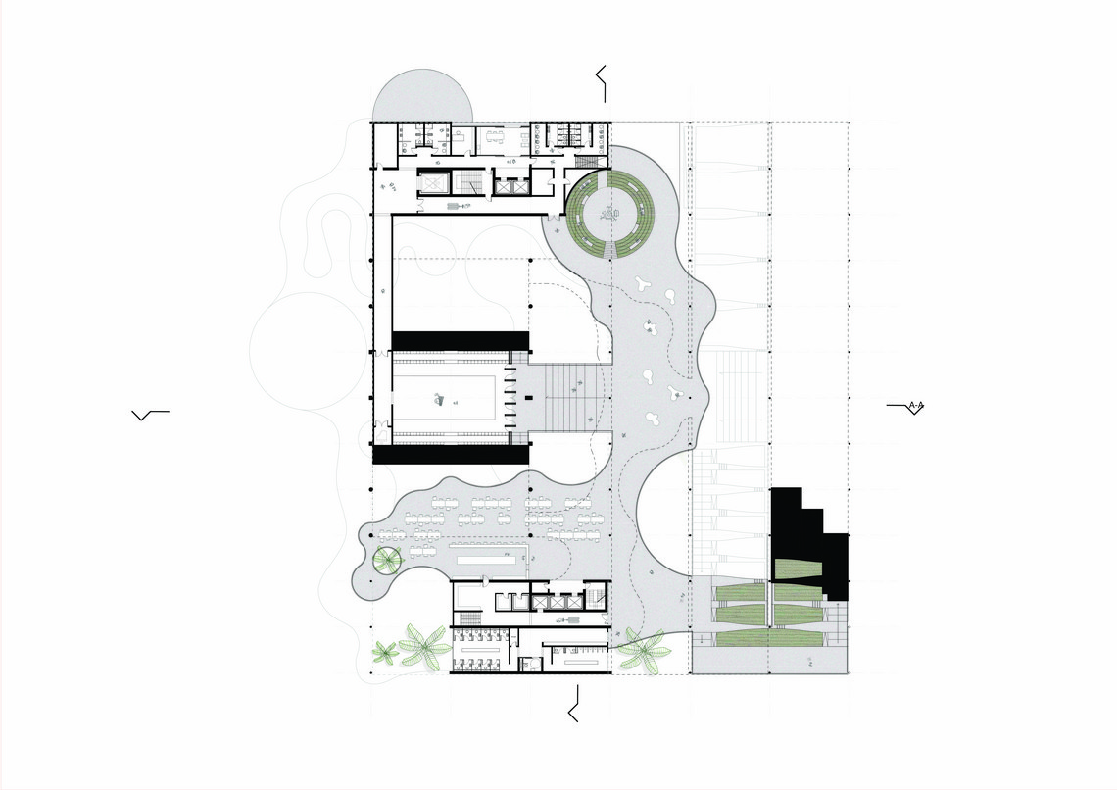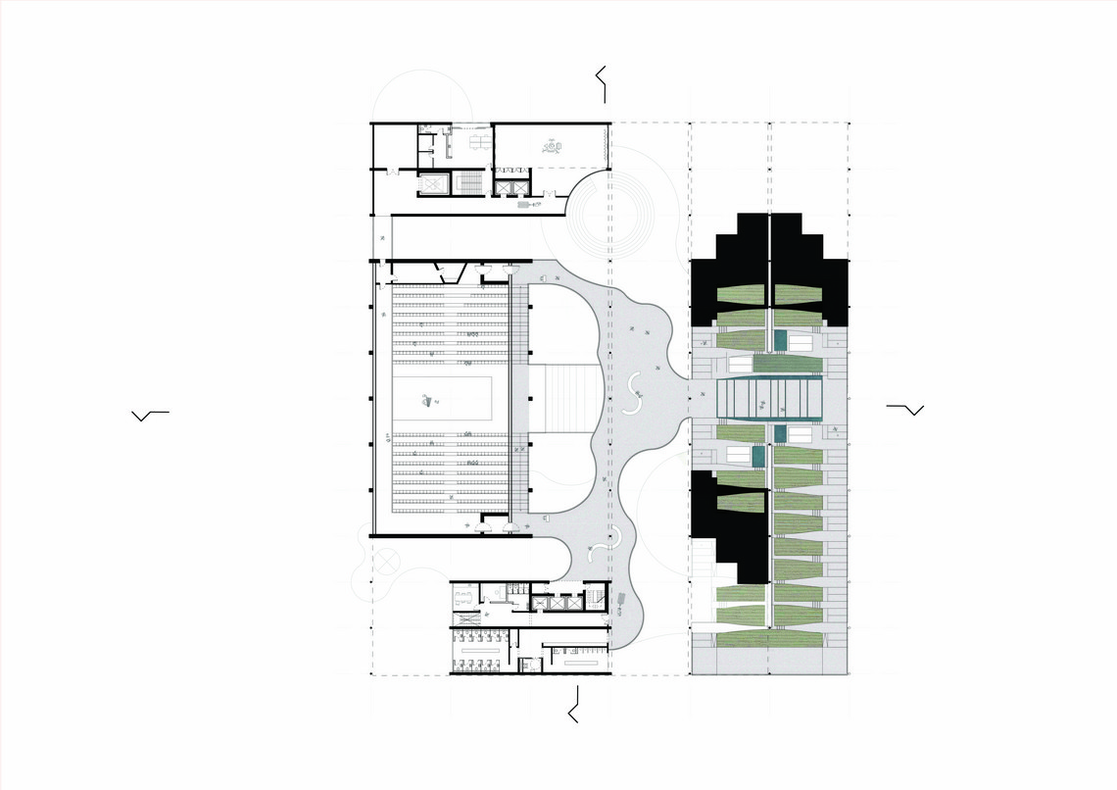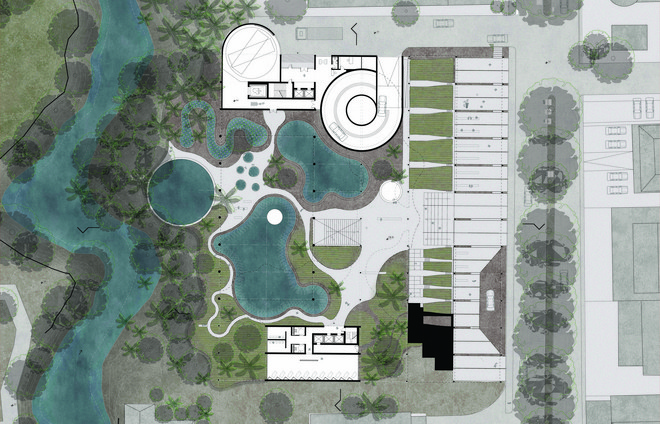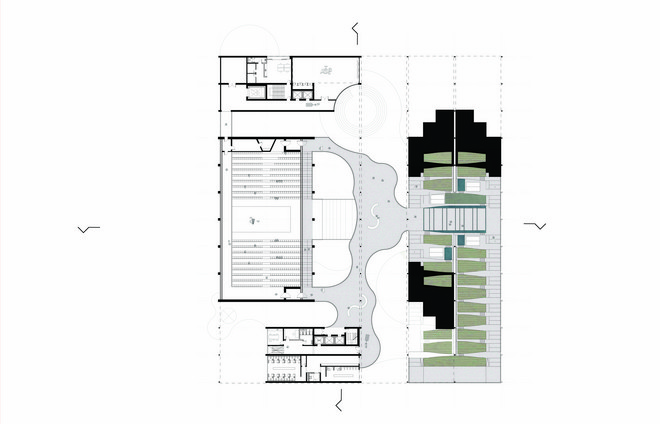
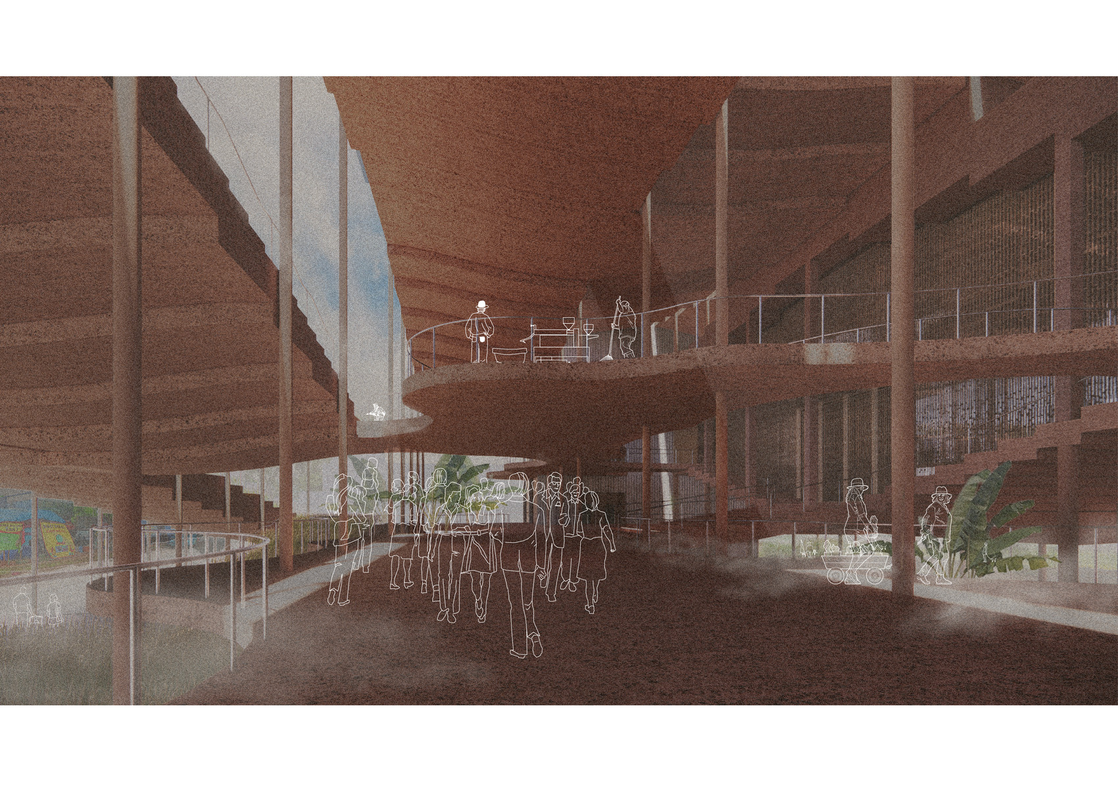
A Place To Grow From
Feedback systems in an urban (agri)culture
The project investigates the potential of improving food security in Jakarta through a large-scale strategy, suggesting implementation of a sustainable urban ecology by facilitating the establishment of an urban rice farmers cooperative. The mega city is challenged by continues and deadly floods, primarily due to land subsidence, caused by illegal ground water extraction from the aquifers. The dense urban fabric of contemporary building mass and infrastructure that is today covering most of the land surfaces used to host mangrove forests and wetlands that would capture the heavy rainfalls and relieve swollen rivers during monsoon season.
Re-establishment of A Lost Wetland
The project suggests a symbiotic urban agriculture that does not rely on further extraction of groundwater for irrigation of the rice fields. Instead, the city’s thirteen heavily polluted rivers, the heavy rainfalls and massive building surfaces are perceived as a potentially reliable resource. It includes a reproductive low-tech wastewater treatment facility, integrated in a landscape that is designed to have a recreational value for a local community. A cultural venue is investigated as a potential income generator for a pilot project to inhabit. The open and informal design of a concert hall offers a symbiotic facility for an urban rice farmers learning center, where both visitors and farmers can experiment and share information and knowledge through a living exhibition. Flexibility and informality in the spatial layout generate a space for a community with particular gaps in socio-economic and cultural backgrounds to meet under one roof and strengthen their mutual identity.

In the Shade of a Forest
The building is designed to reflect the history of the Kemang neighborhood, which used to function as an official water catchment area until it recently underwent rapid densification. The large roof is experienced as an abstraction of the characteristic banana palm leaves, allowing sunlight to penetrate, weaving the layers of the building together. To create an inviting building, that can generate meetings and interactions between a mixed user group, the visual connections between the public interior spaces has been equally important as to establish a visual interaction between these and one of the neighborhood’s main streets to the west.
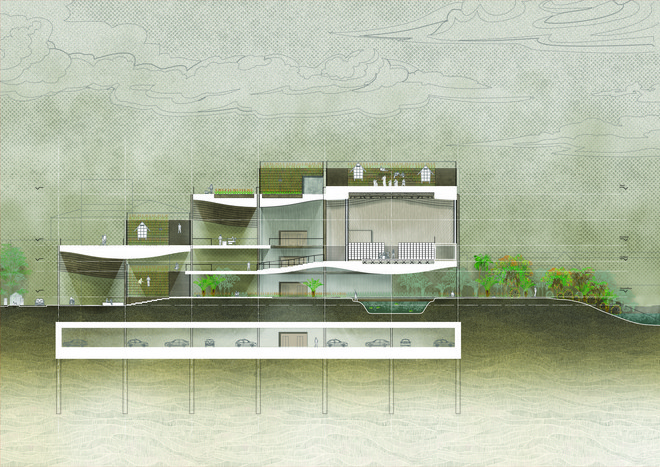
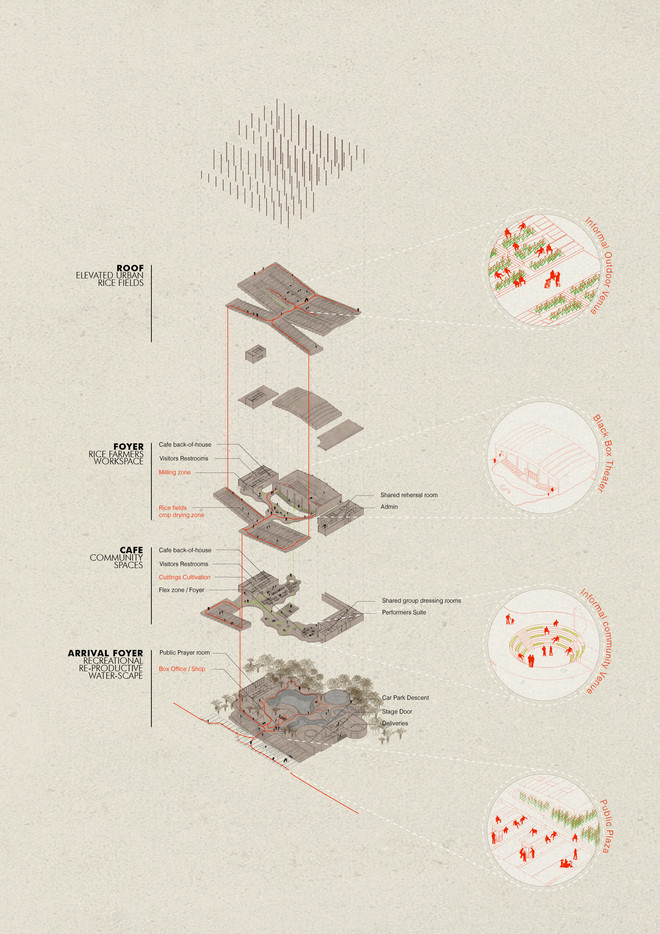
Det Kongelige Akademi understøtter FN’s verdensmål
Siden 2017 har Det Kongelige Akademi arbejdet med FN’s verdensmål. Det afspejler sig i forskning, undervisning og afgangsprojekter. Dette projekt har forholdt sig til følgende FN-mål