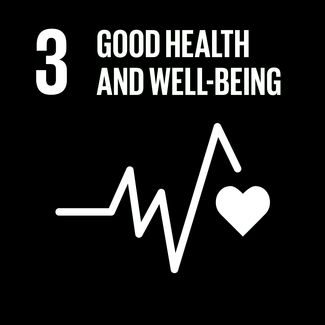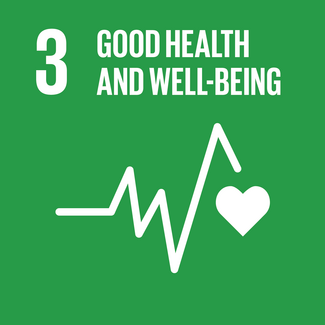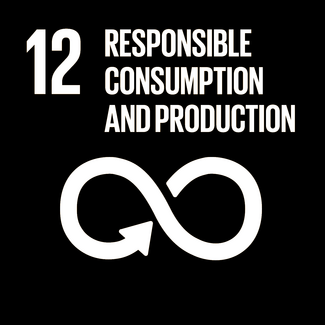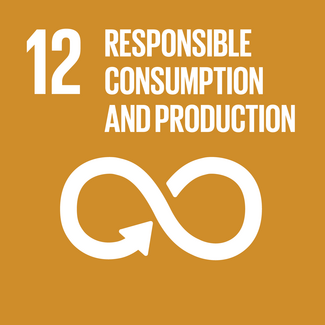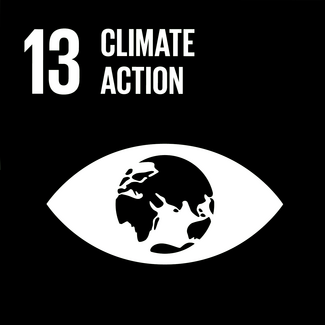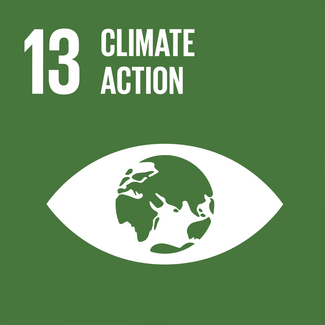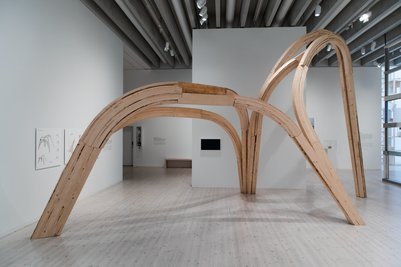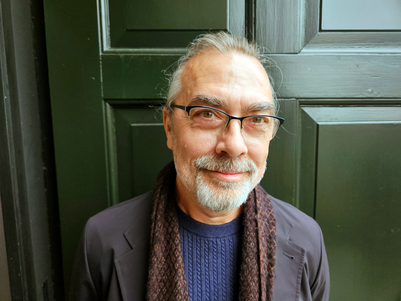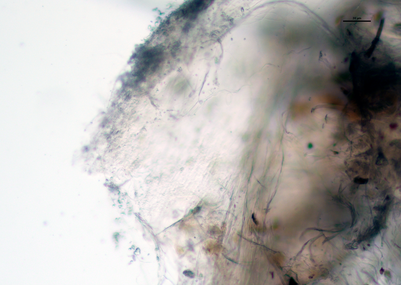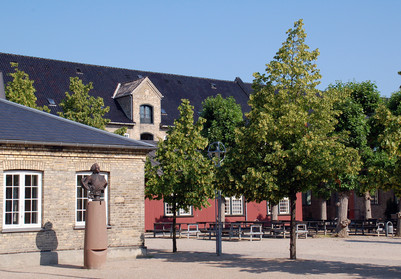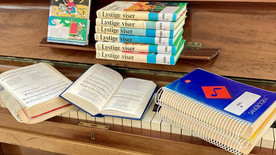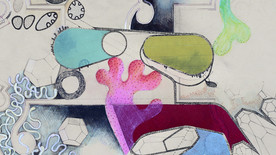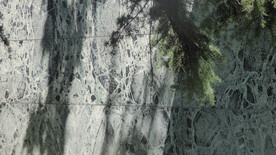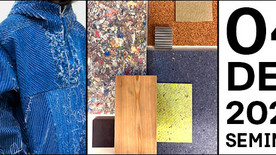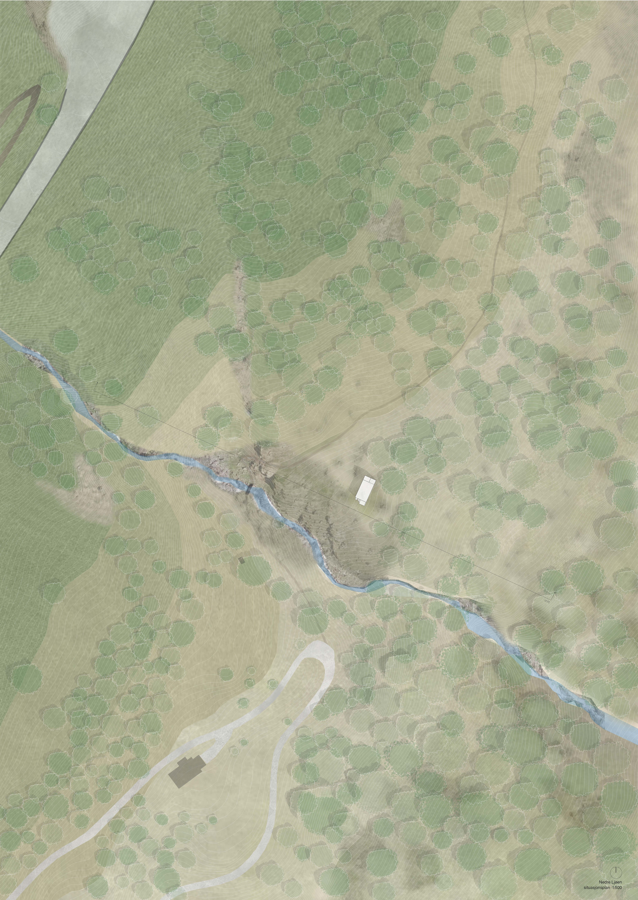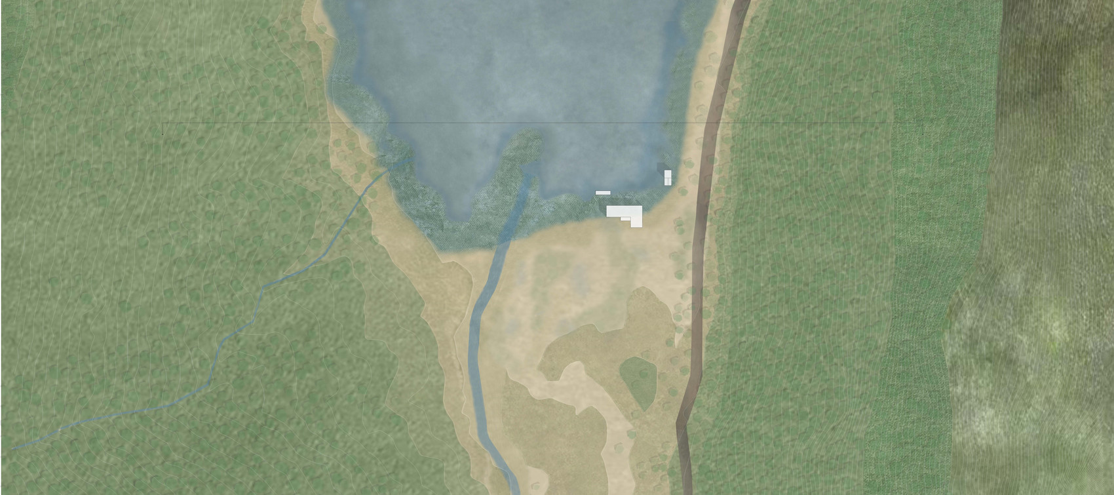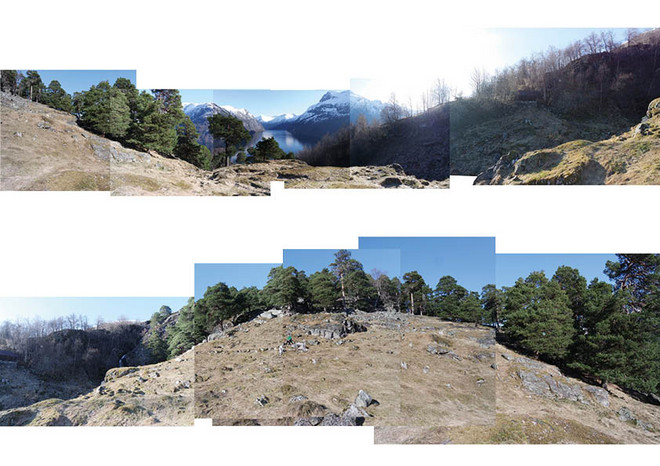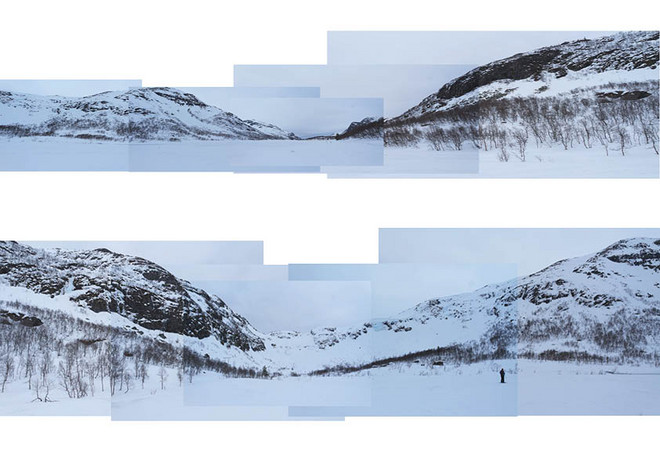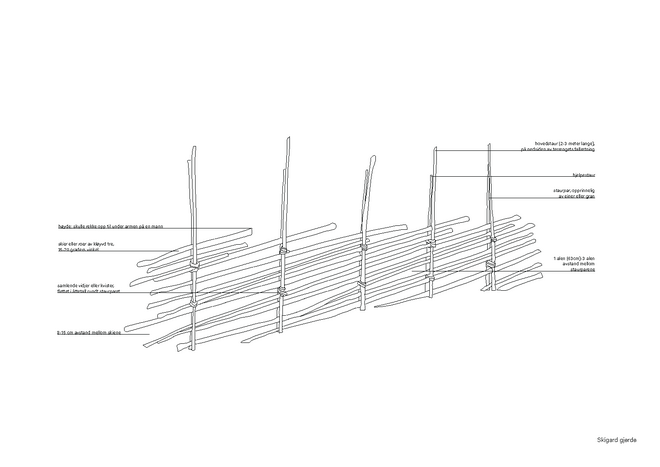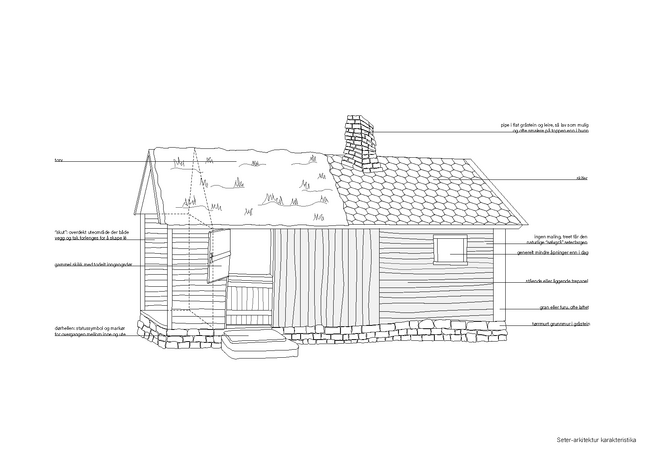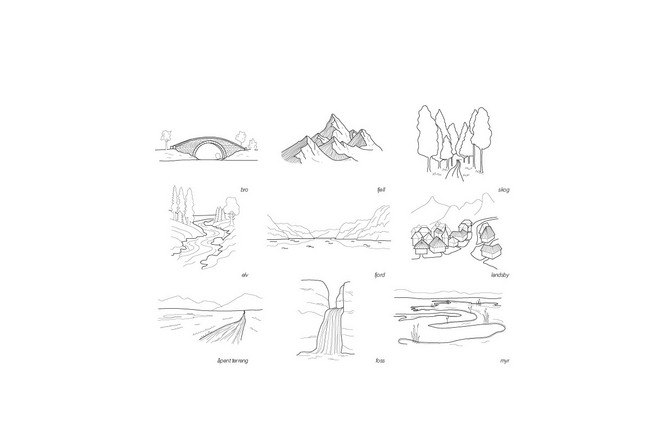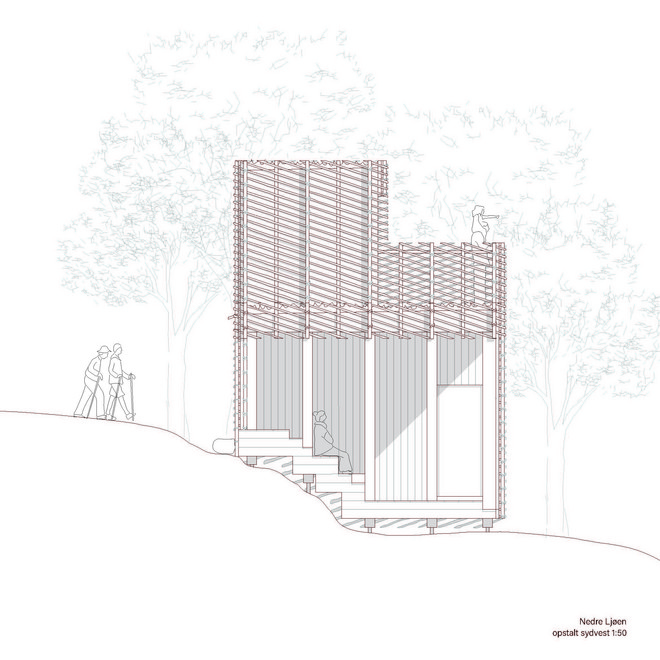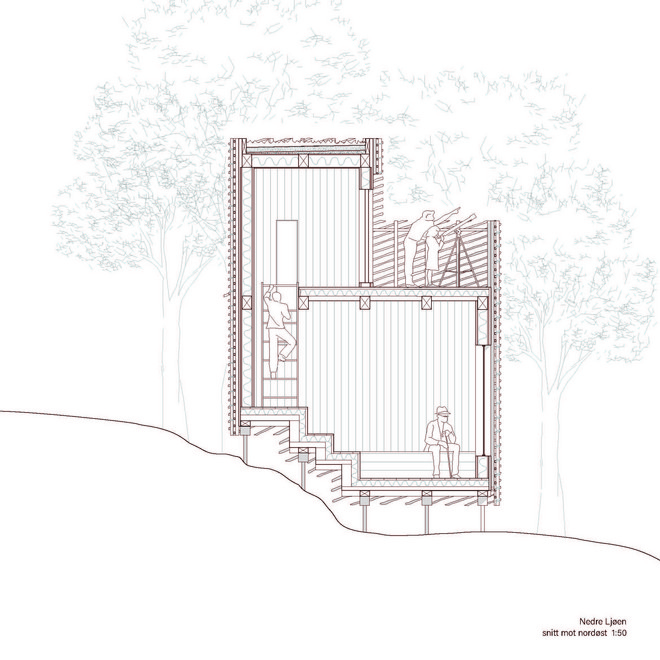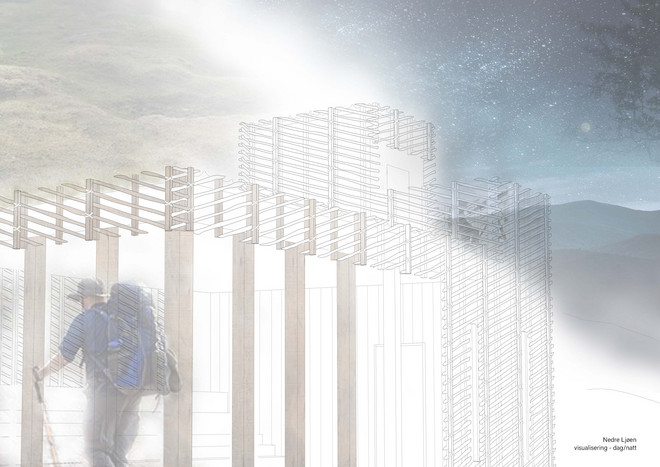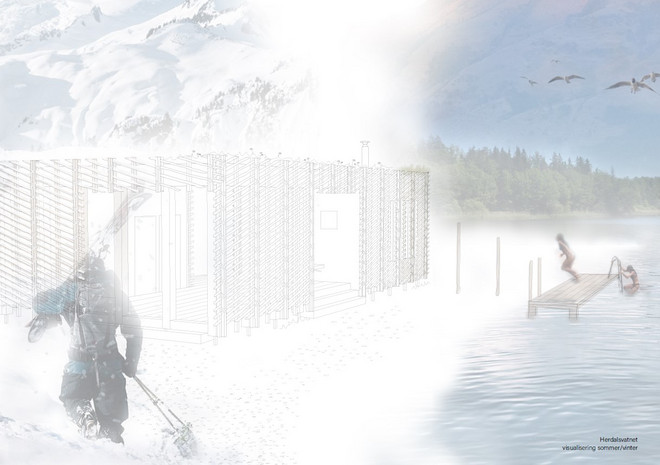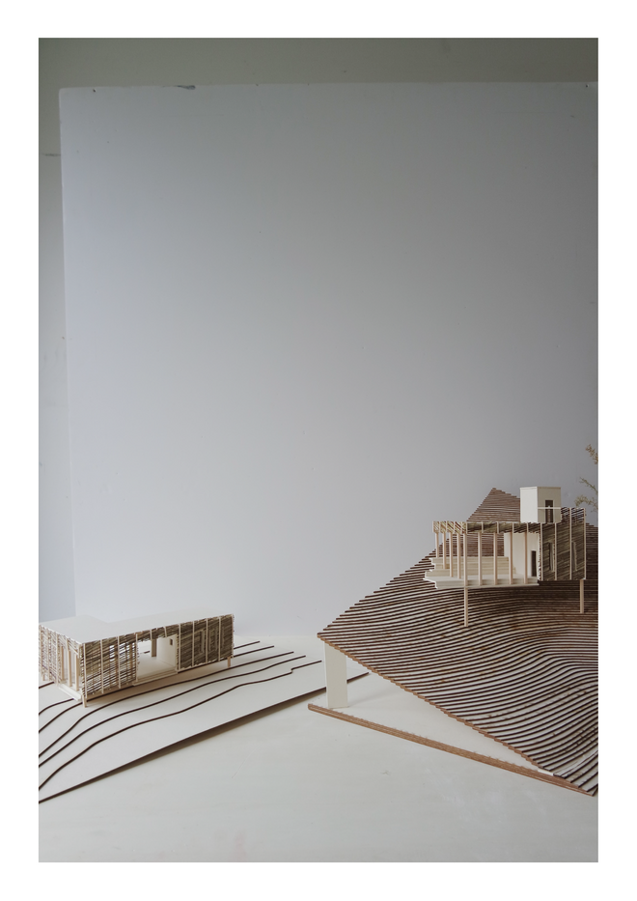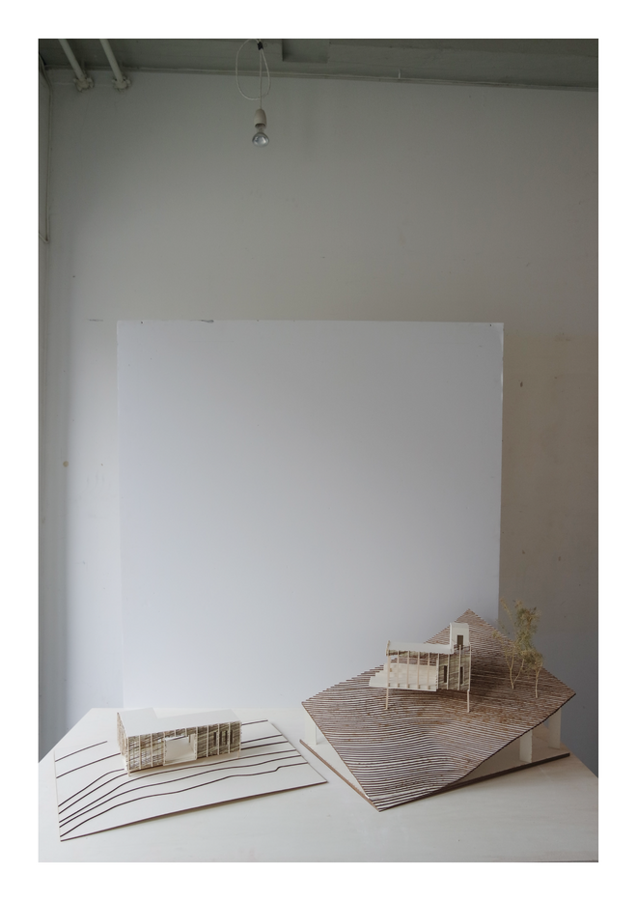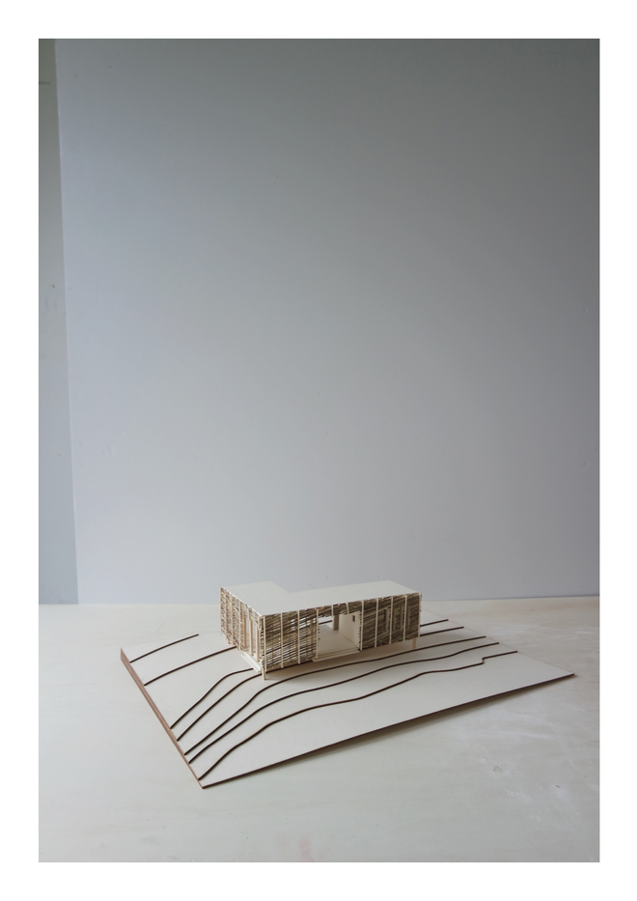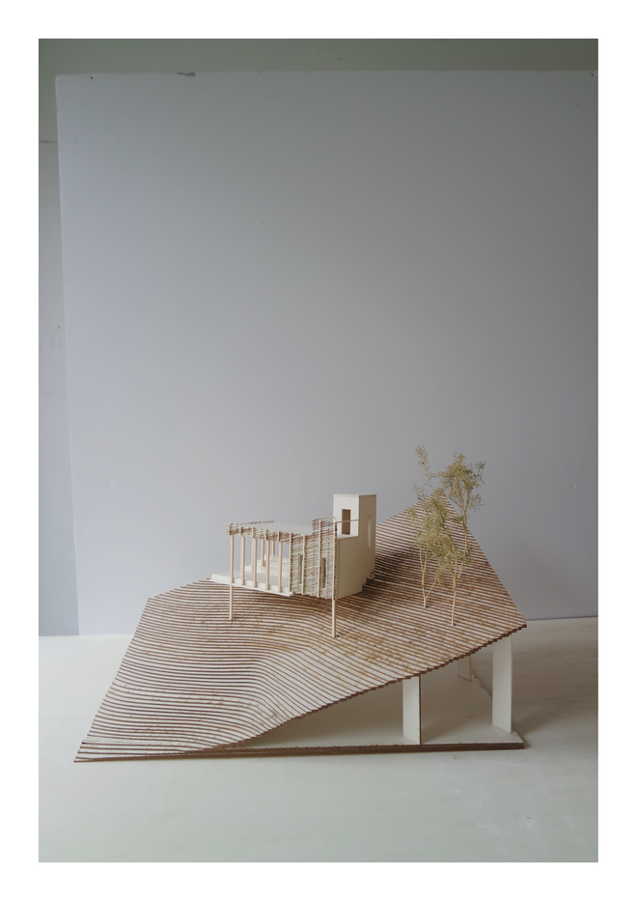
Postens fotavtrykk
INTRODUCTION
The project evolves around "Den Trondhjemske Postvei", a historic Norwegian walking route used for delivering mail in the late 18th century. The old route stretches between Bergen and Trondheim, two of the most vibrant cities at the time. Along the route, I have developed two smaller architectural interventions. These are drawn with the intention to mirror the historic narrative and everyday life from the period, while at the same time possess current functionalities both for the locals and bypassing visitors.
The historic post delivery route "Den Trondhjemske Postvei" opened in 1786. It led to huge contemporary improvements in the field of delivery and communication, even though seen as a cumbersome process when we look back at it today. The route was actively used for 82 years, up until the steamships took the lead and made the delivery more efficient. The total length of the route was about 700 km, making the post-farmers experience a wide variety of landscapes. For my project I have chosen to work with an extract of the trail going through Stranda municipality, described as one of the toughest, but also prettiest, parts of the route.
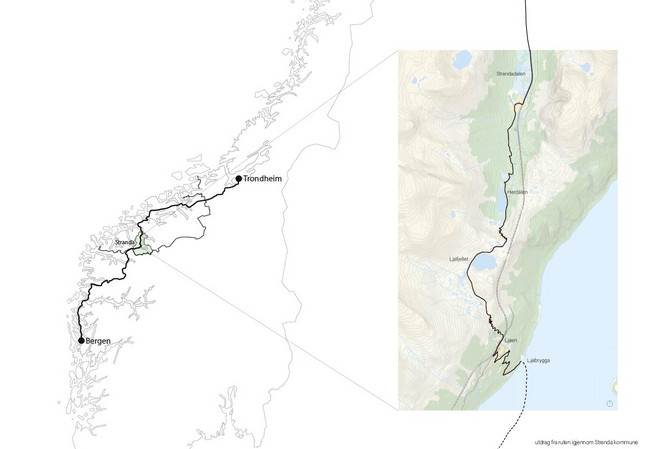
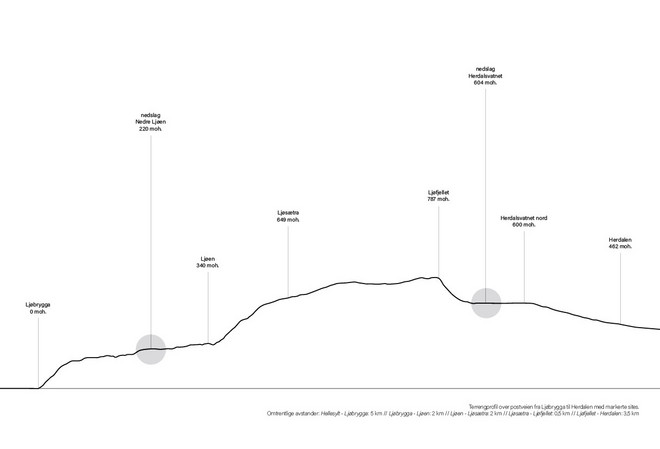
SITE : NEDRE LJØEN
My first site is situated at Nedre Ljøen, 220 m.a.s.l. You arrive here by taking a little detour from the path, cross a small bridge and walk up towards a clearing in the forest. The site accomodates a viewpoint, where you get a spectacular look over the fjord and surrounding mountains, while having the old forest at your back. Since the site is situated quite far north, and therefore exposed to a lot of darkness during the year, the programme is thought to change into a location for stargazing when the sun hides.
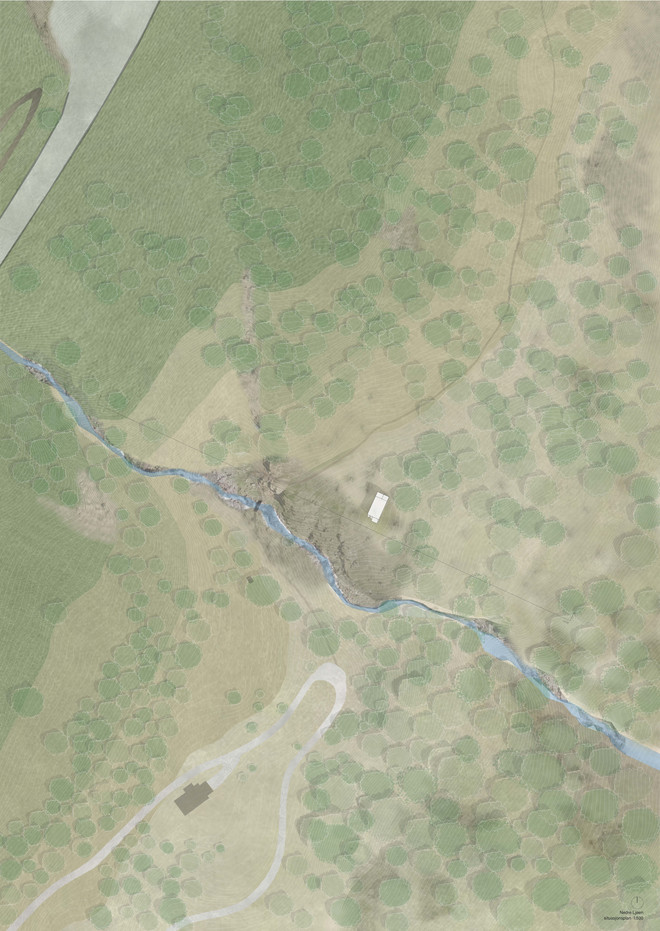
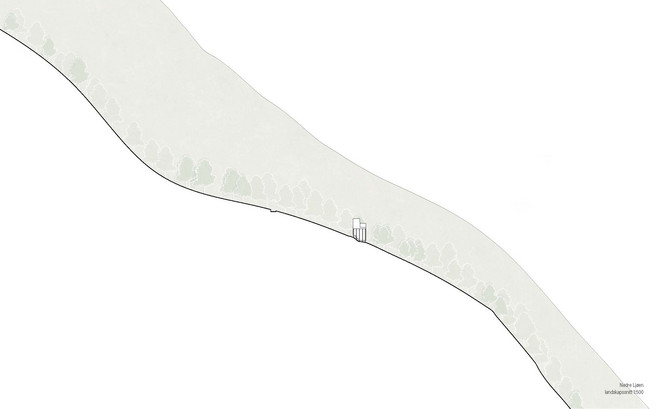
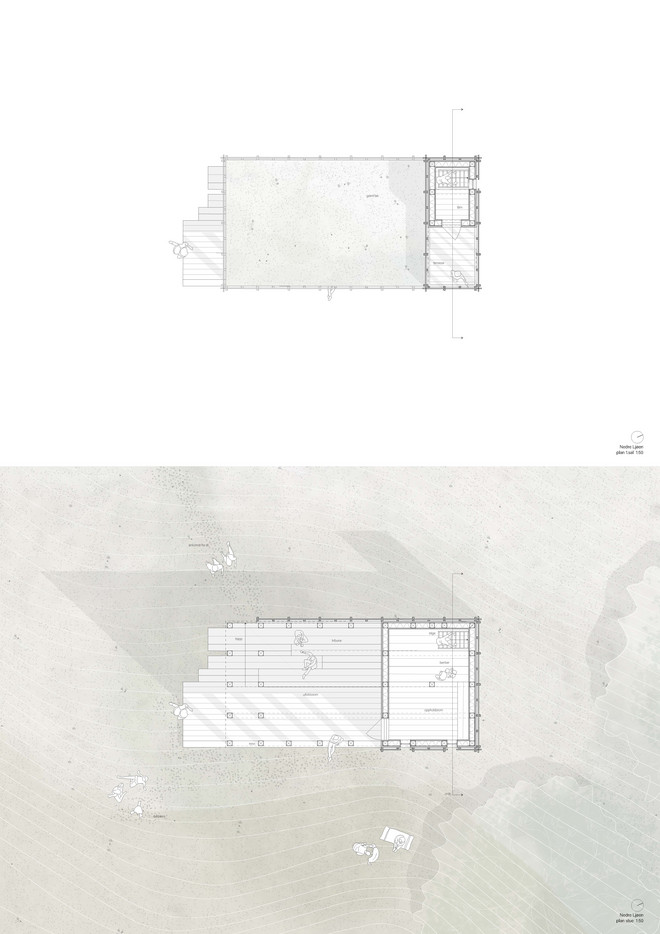
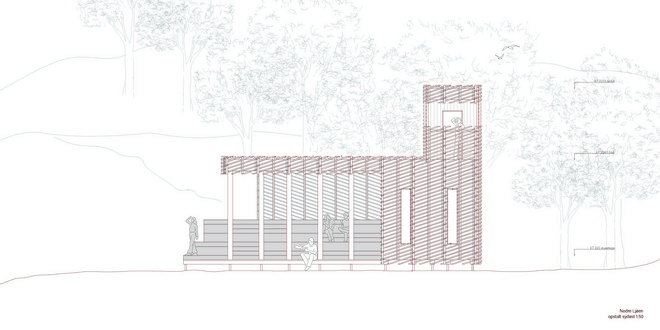
SITE : HERDALSVATNET
My second site is situated on the south end of Herdalsvatnet, about 600 m.a.s.l. You can arrive here from both sides of the trail, surrounded by high, snow-covered mountains on every side. Today, the area is used for swimming and fishing during the summer, while in the winter it is a popular skiing destination. In relation to these activities, the primary function here was thought as a sauna, with additional changing rooms, a toilet, a drying room and two smaller swimming piers. The volumes are connected by a roof-covered outdoor space, and the programme is thought to be in use all year around.

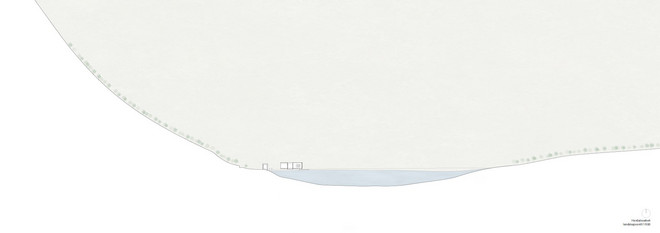
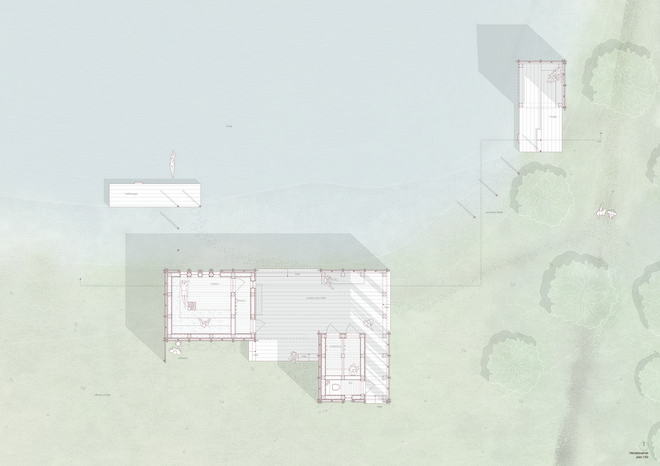

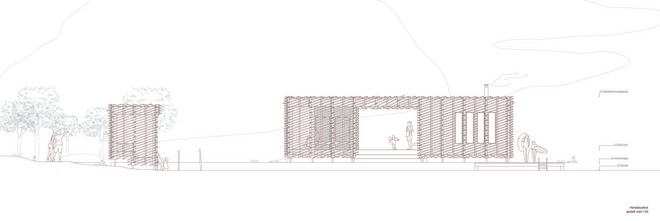
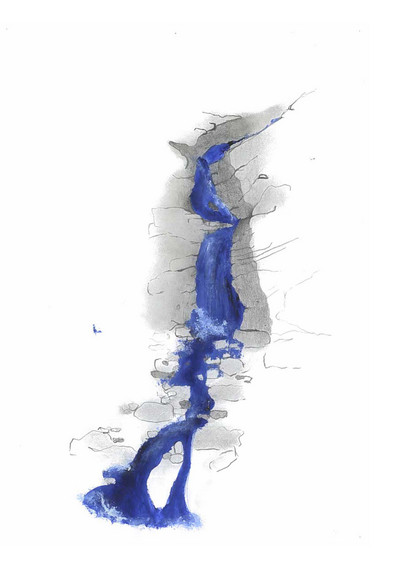
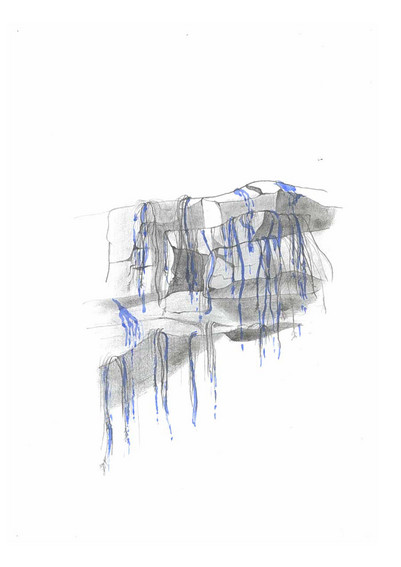
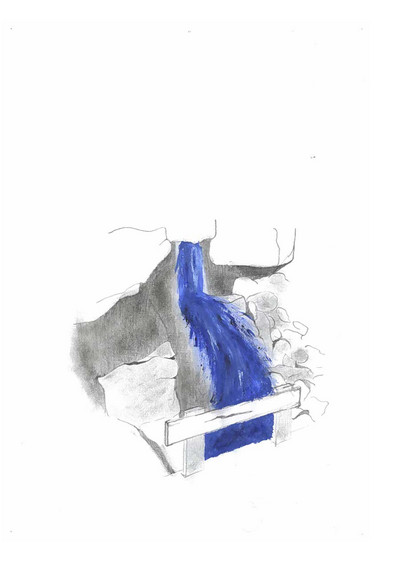
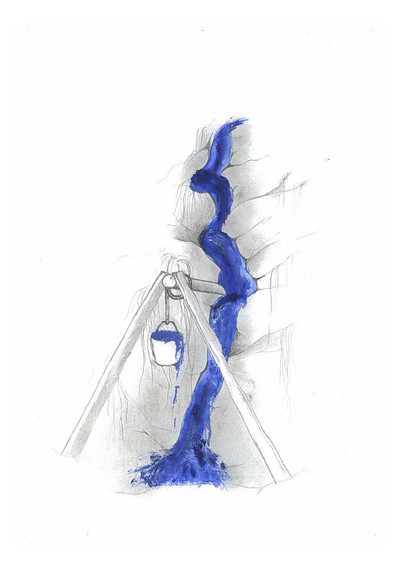
Det Kongelige Akademi understøtter FN’s verdensmål
Siden 2017 har Det Kongelige Akademi arbejdet med FN’s verdensmål. Det afspejler sig i forskning, undervisning og afgangsprojekter. Dette projekt har forholdt sig til følgende FN-mål